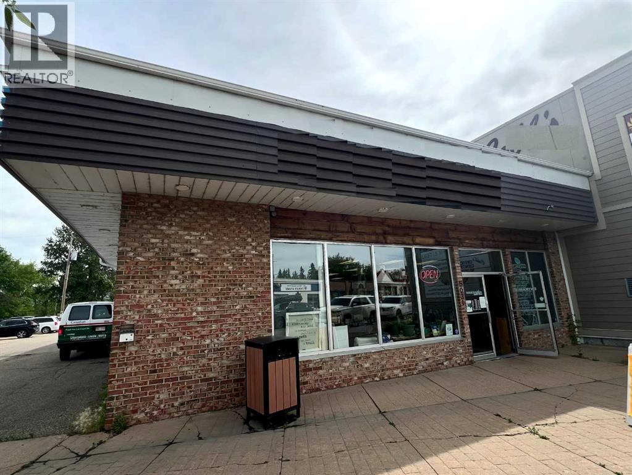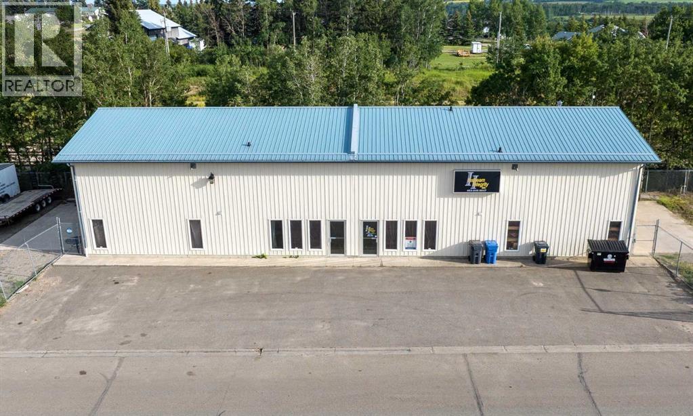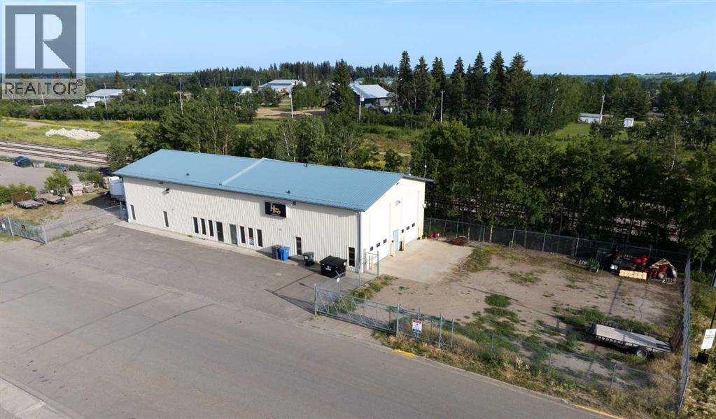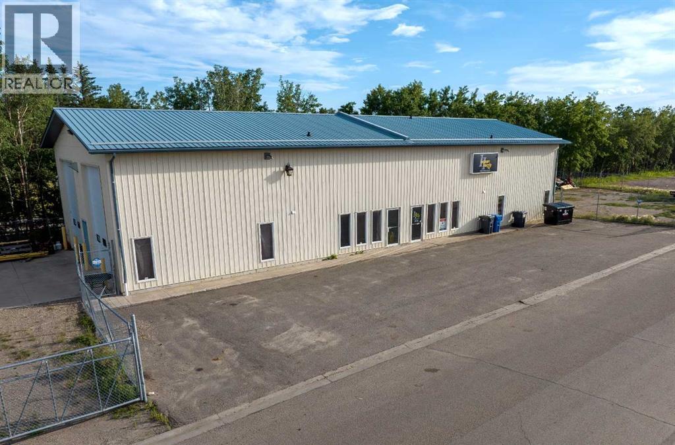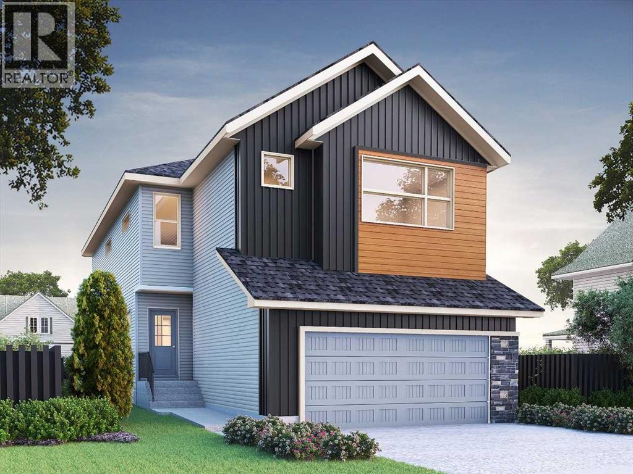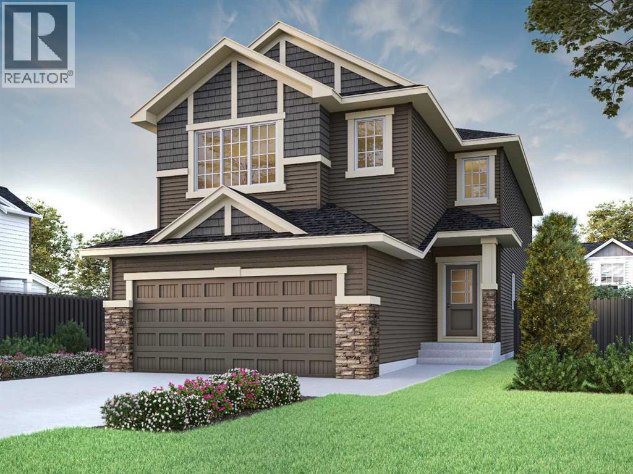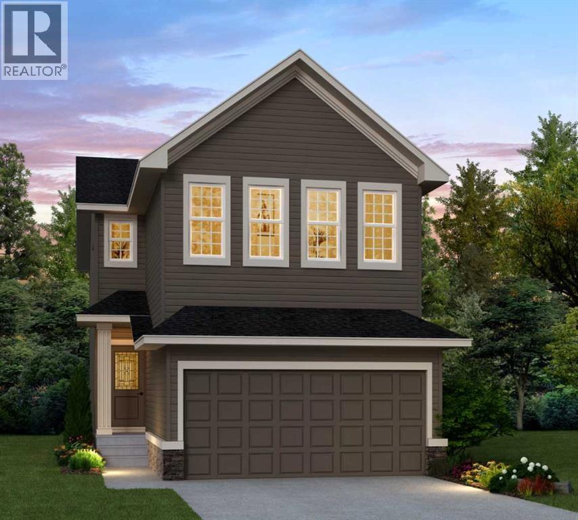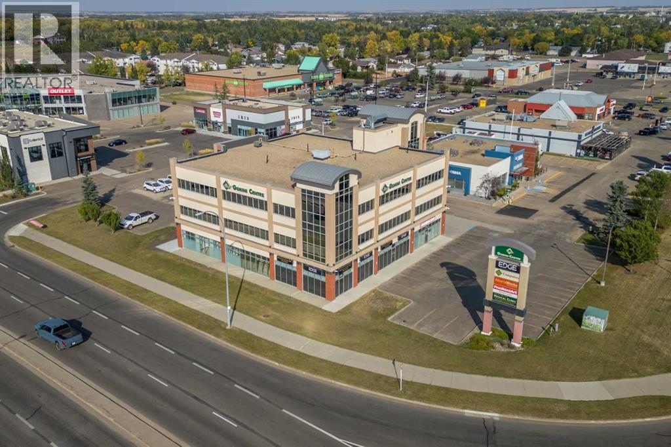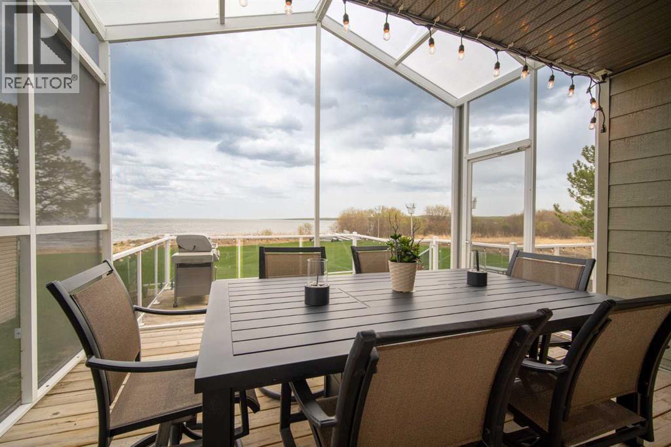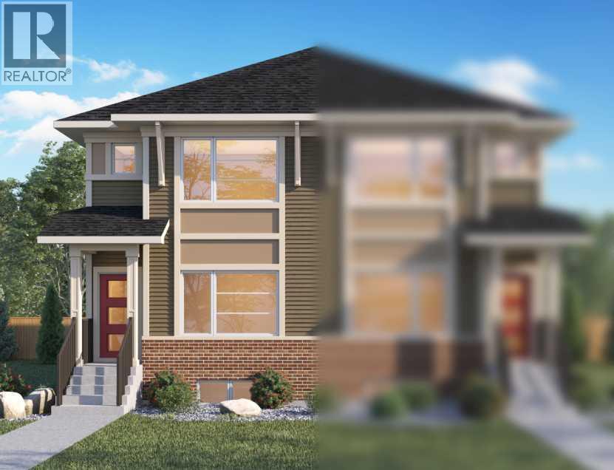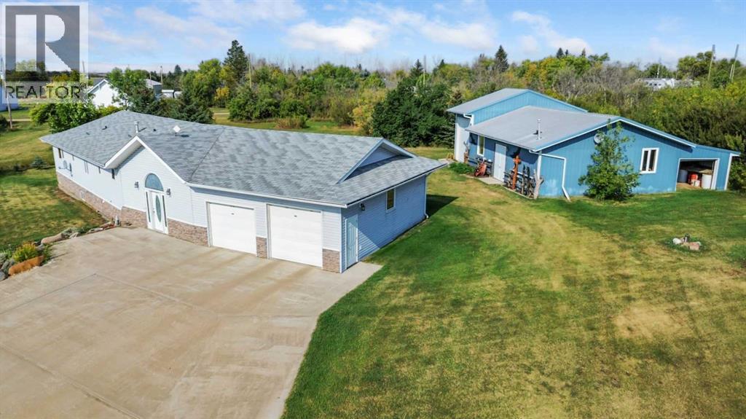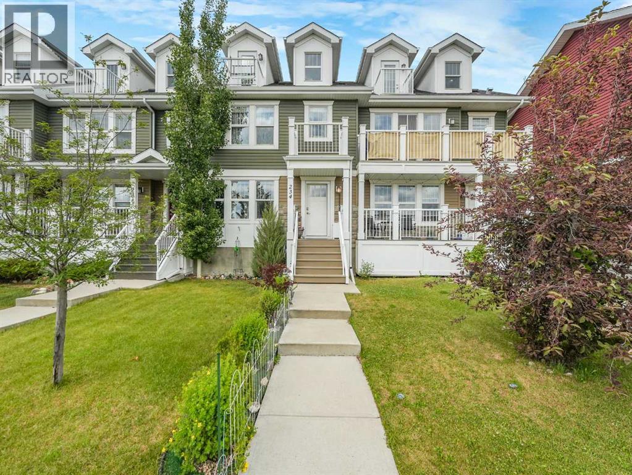5031 50 Street
Sylvan Lake, Alberta
Prime Retail Location by the Lake! A golden Opportunity for Business and/or Investment. Are you in search of a prime location for your business or perhaps you're an investor looking for a profitable venture. We have an exciting opportunity that combines the best of both worlds. This recently updated retail space spans a generous 3271 sqft, providing ample room for any business to thrive. There's even parking at the back! Whether you're planning to open a chic boutique, a cozy cafe, or a bustling bookstore, this property is versatile enough to accommodate your vision. The property also boasts two well equipped offices, making it an ideal choice for businesses that require administrative spaces. But the real charm of this property lies in its location. Situated by the Lake its sure to attract customers. The possibilities are endless! However, if you're more inclined towards investment, this property offers an equally lucrative opportunity. The tenant provides you with a stream of income right from day one. This makes it an ideal choice for those looking to invest in real estate. The property has been recently updated, ensuring it that it meets modern standards and requirements. Its ready to go as soon as you are! (id:57594)
4907 And 4911 50 Avenue
Eckville, Alberta
Do you own your own business and need a little more room? Here's a great opportunity in Eckville for shop and office space with a fenced yard and parking area. The 2009 building features two titles with an almost mirror image of buildings that join through a large set of double doors. The west side features a 32 x 40' shop, with a 16' overhead door and radiant heat and 2 piece bathroom. There's also a front reception area, one office on the main level and two more offices in the mezzanine above that's accessible from both the front area and the shop. Through the adjoining doors is an open board room space and a connected office and then the same size shop with a washroom and mezzanine storage space. The two sides can also be sold separately, mls A2213077 and A2211262. Owner will consider leasing. (id:57594)
4911 50 Avenue
Eckville, Alberta
Calling all small business owners! Here's a great opportunity in Eckville for a commercial shop and office space with a fenced yard and parking area. The 2009 building features a 32 x 40' shop, with a 16' overhead door and radiant heat, front reception area and one office on the main floor plus two additional offices on the second level, accessible from both the front area and the shop side. The overhead hoist, pressure washer and air compressor are included and office furniture is negotiable. The almost mirror image of this property is also available, mls A2211262 on a separate title. If you need a little more space consider buying both! Owner will also consider leasing. (id:57594)
4907 50 Avenue
Eckville, Alberta
Do you own your own business and need a little more room? Here's a great opportunity in Eckville for a shop and office space with a fenced yard and parking area. The 2009 building features a 32 x 40' shop, with a 16' overhead door and radiant heat, mezzanine storage area and 2 piece bathroom. Through the shop door is a large, open board room space and a connected office. The mirror image (almost) of this property is also available with a separate title, mls A2213077, or if you need a little more space consider buying both! Owner will also consider leasing. (id:57594)
393 Sora Way Se
Calgary, Alberta
Welcome to the Ruby – a beautifully designed home combining elegance and functionality. Built by a trusted builder with over 70 years of experience, this home showcases on-trend, designer-curated interior selections tailored for a home that feels personalized to you. Energy efficient and smart home features, plus moving concierge services included in each home. Situated on a walkout lot, this home features a main floor bedroom and full bathroom for added flexibility. The executive kitchen offers built-in stainless steel appliances, gas cooktop, pendant lighting, waterfall island, and a walk-in pantry with French door. The great room includes a striking electric fireplace with tile detail and mantle, leading to a rear vinyl deck. Upstairs, enjoy a vaulted bonus room with feature wall, dual sinks in the main bath, and tile flooring in all bathrooms. The 5-piece ensuite boasts a walk-in shower, soaker tub, and banks of drawers. Large windows throughout fill the home with natural light. This energy-efficient home is Built Green certified and includes triple-pane windows, a high-efficiency furnace, and a solar chase for a solar-ready setup. With blower door testing that can may be eligible for up to 25% mortgage insurance savings, plus an electric car charger rough-in, it’s designed for sustainable, future-forward living. Featuring a full package of smart home technology, this home includes a programmable thermostat, ring camera doorbell, smart front door lock, smart and motion-activated switches—all seamlessly controlled via an Amazon Alexa touchscreen hub Photos are representative. (id:57594)
401 Sora Way Se
Calgary, Alberta
Discover The Legacy – a stunning walkout home designed for luxurious everyday living. Built by a trusted builder, this home showcases on-trend, designer-curated interior selections tailored for a home that feels personalized to you. This energy-efficient home is Built Green certified and includes triple-pane windows, a high-efficiency furnace, and a solar chase for a solar-ready setup. With blower door testing, that may be eligible for up to 25% mortgage insurance savings, plus an electric car charger rough-in, it’s designed for sustainable, future-forward living.Featuring a full range of smart home technology, this home includes a programmable thermostat, ring camera doorbell, smart front door lock, smart and motion-activated switches—all seamlessly controlled via an Amazon Alexa touchscreen hub. This home features a main floor bedroom and full bathroom, perfect for guests or added flexibility. The executive kitchen is a chef’s dream with built-in stainless steel appliances, gas cooktop, chimney hoodfan, and a walk-through pantry with elegant French doors. The great room impresses with an electric fireplace framed by floor-to-ceiling tile, a stylish mantle, and soaring open-to-above ceilings. Oversized windows throughout flood the space with natural light. Upstairs, the spa-inspired 5-piece ensuite includes a walk-in shower, soaker tub, and tile flooring, while the main bath offers dual sinks and tiled floors for added convenience and style. Photos are representative. (id:57594)
199 Sora Terrace Se
Calgary, Alberta
Welcome to the Allure 3 – where modern design meets everyday comfort. Built by a trusted builder with over 70 years of experience, this home showcases on-trend, designer-curated interior selections tailored for a home that feels personalized to you. Energy efficient and smart home features, plus moving concierge services included in each home. This beautiful home backing onto a green space features an executive kitchen with built-in stainless steel appliances, gas cooktop, waterfall island, pendant lighting, and a walk-through pantry. The great room offers a cozy electric fireplace and access to the rear deck. Upstairs, enjoy a vaulted-ceiling bonus room and a luxurious 5-piece ensuite with walk-in shower and soaker tub. Designed with convenience in mind, it also includes a side entrance, 9' basement ceilings, and plenty of windows for natural light throughout. This energy-efficient home is Built Green certified and includes triple-pane windows, a high-efficiency furnace, and a solar chase for a solar-ready setup. With blower door testing that can may be eligible for up to 25% mortgage insurance savings, plus an electric car charger rough-in, it’s designed for sustainable, future-forward living. Featuring a full package of smart home technology, this home includes a programmable thermostat, ring camera doorbell, smart front door lock, smart and motion-activated switches—all seamlessly controlled via an Amazon Alexa touchscreen hub. Photos are representative. (id:57594)
6708 48 Avenue
Camrose, Alberta
HIGHWAY COMMERCIAL! Great exposure on one of the busiest corners in Camrose. High profile multi-purpose building is an ideal fit for retail, health care, or administrative operation. Main floor space with bright natural light. Individual offices and a great area for a showroom or retail space. Second floor space comes with reception desk, waiting area, & a number of offices. Elevator access and ample parking available. (id:57594)
A, 47257 Hwy 771
Rural Leduc County, Alberta
Discover this stunning 7 bedroom, 3 full bathroom waterfront home on Pigeon Lake! Only 1 hour from the city this four season home features just about 3500sqft of developed space. It’s perfect for families, entertainers, outdoor lovers, and Airbnb hosts alike. The bright main floor features an A-frame living room, cozy wood-burning fireplace open to your dining and well-appointed kitchen - all with Bose sound system. Step out onto your screened-in room, soak in the hot tub, or host gatherings on the expansive patio. Hidden away on the other side of the house you will find the beautiful private primary suite with lake views, an ensuite, and walk-in closet. Main floor laundry, two additional bedrooms, a full bathroom and family theatre room complete the main floor. The fully finished basement adds four more bedrooms, a full bath, room for multiple families to stay and have their own space! Step outside to enjoy serene lake views with nearby golf courses, playgrounds, and The Village at Pigeon Lake . The detached shop features a work area, and 2 single bays great for storing all your toys! The property is fully loaded, including electric blinds in the main room, bose sound system, security, a back up whole home generator, and a hot tub!! This property is a dream for boaters, fishermen, or anyone wishing for a serene retreat! More than just a home, it offers a lifestyle of peace, play, and lasting memories. Don’t miss this rare opportunity to own a piece of lakefront paradise! (id:57594)
340 Fireside Drive
Cochrane, Alberta
The Oscar by Genesis Homes is available now at 340 Fireside Drive in Cochrane. This 1,635 sq ft home is designed for modern living, featuring 3 bedrooms, 2.5 bathrooms, and an open-concept main floor layout. Thoughtful upgrades include a 9' foundation, side entry, and basement rough-ins, offering excellent potential for future development. The kitchen is equipped with quality finishes and flows seamlessly into the dining and living areas, creating a bright and welcoming space. Upstairs, the spacious primary bedroom is complemented by two additional bedrooms, a full bathroom, and laundry for convenience. Fireside is one of Cochrane’s most desirable communities, offering family-friendly amenities, schools, parks, and quick access to Calgary. With Genesis Homes’ commitment to craftsmanship and detail, this home blends style with functionality. Photos are representative. (id:57594)
6 Drake Street
Fleet, Alberta
Located in the quiet community of Fleet, ideally situated between Castor and Coronation, this spacious family bungalow offers comfort, storage, and room to grow. Set on 0.59 of an acre, the property features a private yard with mature shrubs and trees, providing plenty of outdoor space for children, gardening, and RV parking.The 1,957 sq ft home is designed with family living in mind, offering 5 bedrooms and 3 bathrooms. The main floor includes a bright, open kitchen with oak cabinetry, a corner pantry, an eat-in island, and a dining area with patio doors providing access the north-facing deck. The living room features a gas fireplace and built-ins perfect for cozy evenings inside. Three main floor bedrooms include a generous sized primary suite with a walk-in closet and ensuite, as well as a second full bathroom with a soaker tub and main floor laundry. Another standout feature of the main level is the oversized entry connecting the home to the double attached heated garage — a versatile space with potential to add lockers, shelving, or a full mudroom system to suit an active family’s lifestyle. The finished ICF basement adds two more bedrooms — one with its own walk-in closet — a large family room, a cold room under the porch, a utility room, and the home’s third bathroom. The property is serviced with 100-amp power, a well and a sewer system with alarm for the holding tanks. Adding further value, a 30' × 50' shop offers incredible functionality. It features a 8' × 12' overhead door with tall ceilings, an overhead heater, a 3-piece bathroom, wood storage, utility rooms, and 100-amp power with water and sewer connections — making it ideal for projects, storage, or hobbies. With its generous square footage, multiple walk-in closets, extensive storage, large shop, and a private yard, this property is an excellent opportunity for families seeking a quiet rural lifestyle with convenient access to amenities in both Castor and Coronation. (id:57594)
234 Robinson Drive
Leduc, Alberta
Built by Dolce Vita Homes, a three-time JD Power award-winning builder, and lovingly maintained by its original owner, this townhome delivers rare flexibility, personality, and comfort — all without condo fees.Located on a quiet, wide street across from a playground and scenic pond trails, ideal for young families, morning walkers, and anyone who values outdoor space without the upkeep, this property offers the perfect blend of privacy and accessibility. School bus pickup is right outside, and Christ the King School (Gr. 9–12) is just down the road. Beyond the neighborhood, you’re minutes from Edmonton International Airport, Costco, outlet shopping, and an easy commute to Edmonton.The tiled front entry welcomes you with a built-in bench and coat storage, opening into a light-filled living room with hardwood flooring. The kitchen features rich cabinetry, granite countertops, and a powered island, with ample dining space for family meals or entertaining. A powder room off the rear entry adds everyday convenience.Step outside to your 10x8 treated deck, leading to a fully enclosed solarium — a true lifestyle bonus. Used year-round for hosting or relaxing, this space expands your home in a way few townhomes can. The low-maintenance walkway, deckboard under the solarium and gazebo, and double detached garage show that every inch of this home has been planned for enjoyment without extra chores.Upstairs, the second level features two bedrooms, a full bath, and a laundry room with upper cabinetry. The front bedroom offers a walk-in closet and south-facing balcony overlooking the park a charming retreat for early risers or kids. The rear primary suite includes another walk-in, built-in reading lights with USB ports, and its own 4-piece ensuite.The third-floor bonus room is a highlight — the perfect family moving room, and/or flooded with natural light, with window nooks perfect that could be home to desks (dedicated work space) or creative corners, and a balcony offering serene pond views. Whether you're working from home, hosting movie nights, or just enjoying your own retreat, this level gives you the flexibility to live your way.Downstairs, the fully finished basement includes a third bedroom, 3-piece bath, sauna perfect for relaxing after a long day or offering a bit of luxury to visiting family, wet bar, and a rec room — all with low-maintenance vinyl plank flooring. The many closets, hidden storage space behind a painting on the stairway, large utility and laundry room, double garage, and covered gazebo off the solarium answer the most common concern in townhomes: “Where do we put everything?” and speak to the perfect use of space in this home.This home offers smart, stylish living that grows with you. Whether you're starting a family, managing a remote career, or investing in a flexible space for years to come, this property is ready to welcome you home. (id:57594)

