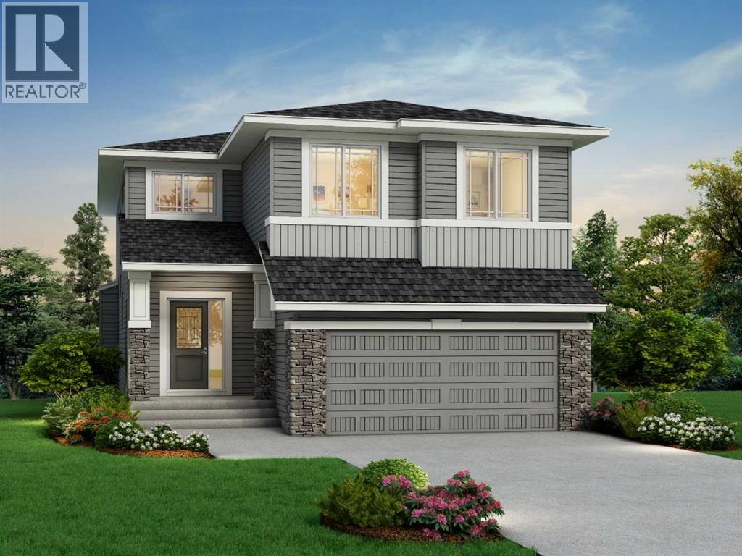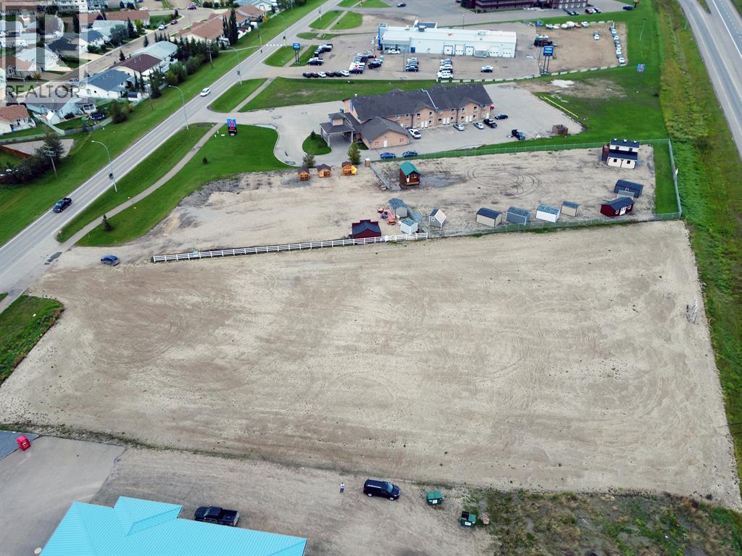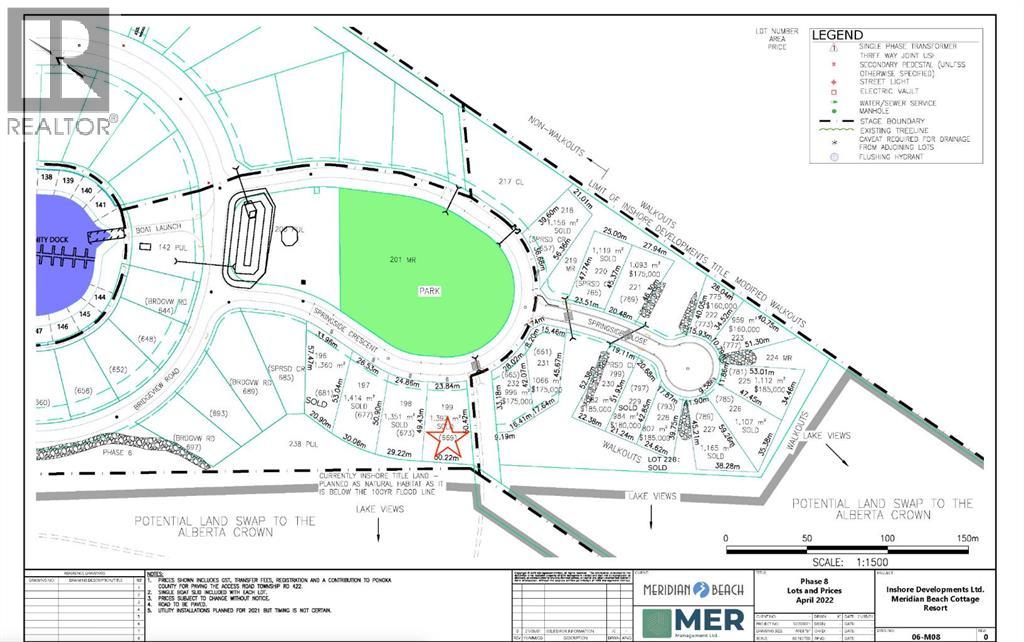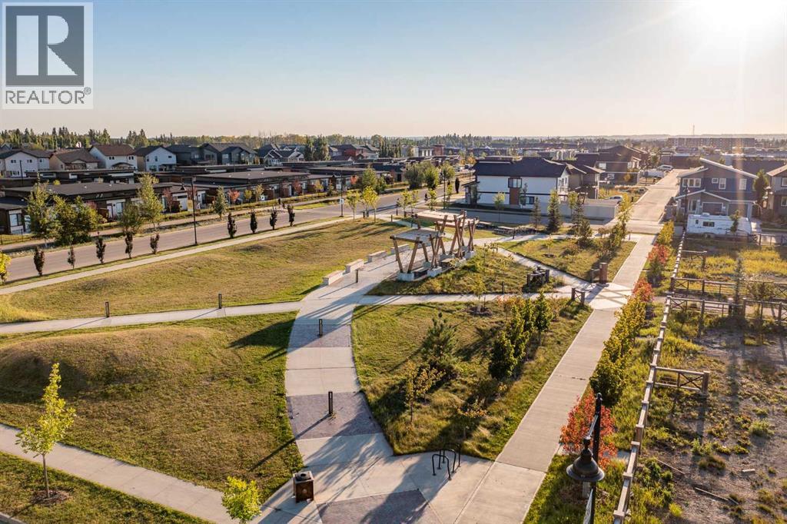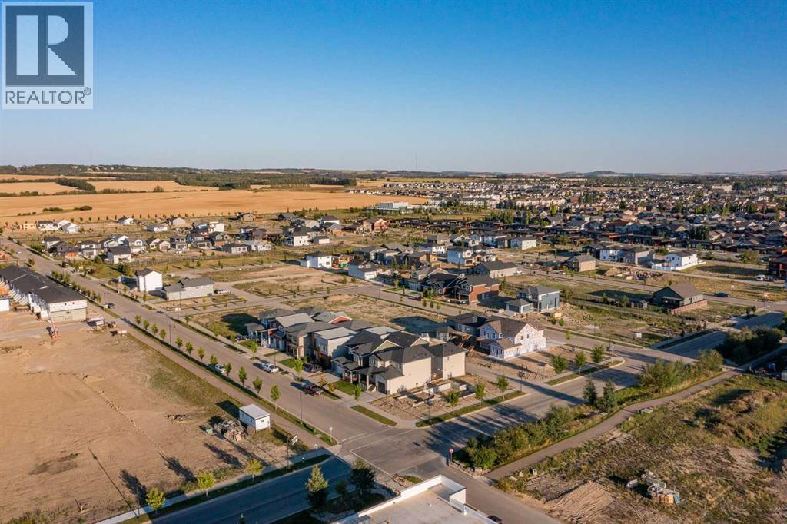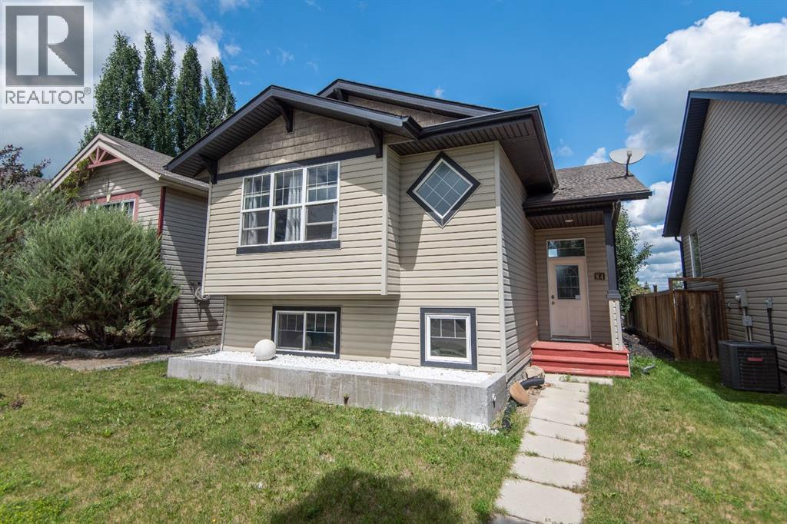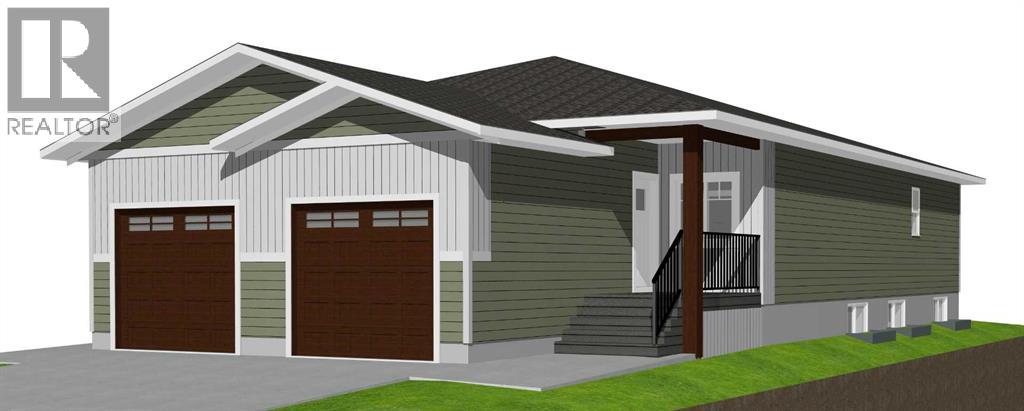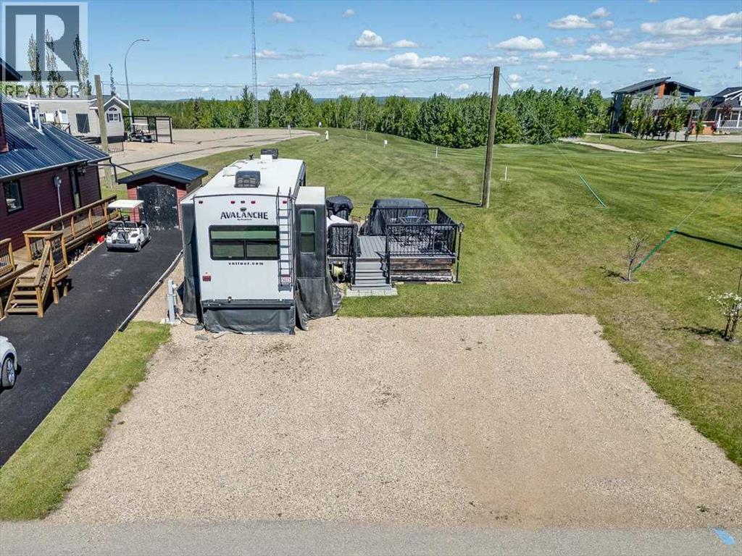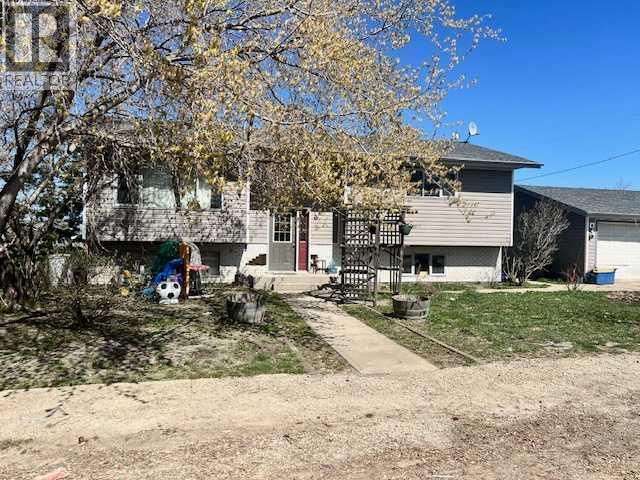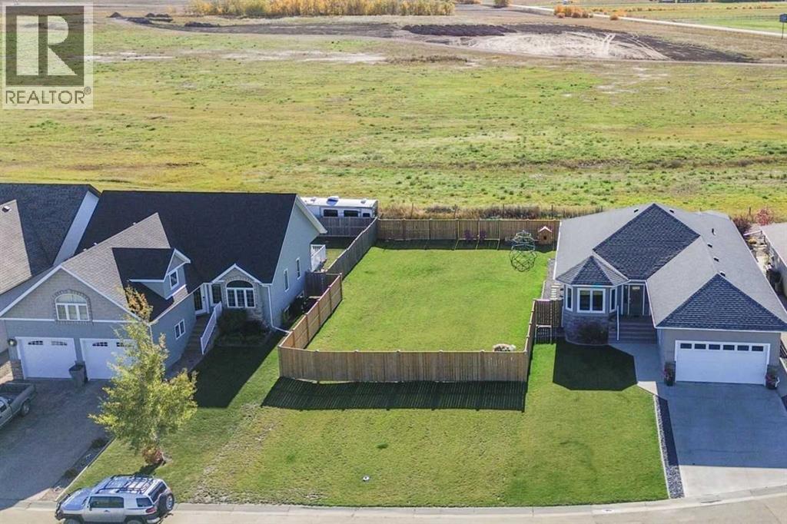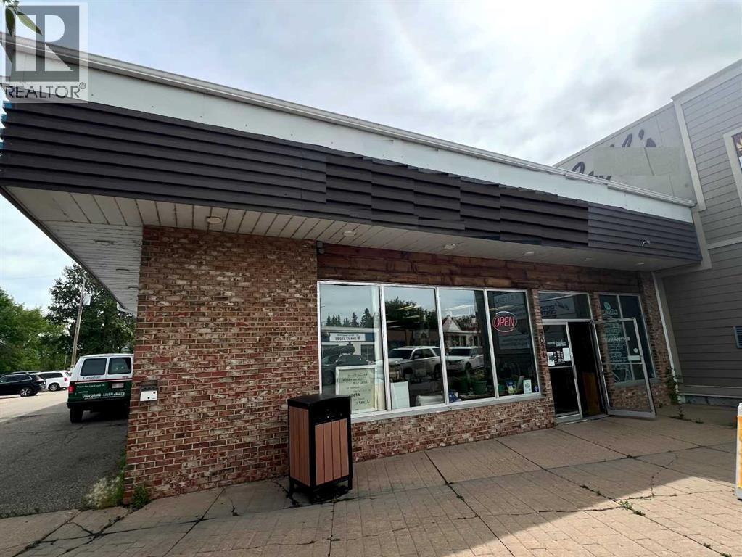249 Dawson Wharf Crescent
Chestermere, Alberta
This beautifully upgraded family home offers style, space, and functionality. Built by a trusted builder with over 70 years of experience, this home showcases on-trend, designer-curated interior selections tailored for a home that feels personalized to you. Energy efficient and smart home features, plus moving concierge This home features a 3-car garage, main floor bedroom with full bath, and a side entrance for added flexibility. The executive kitchen shines with built-in stainless steel appliances, gas cooktop, chimney hoodfan, and a separate spice kitchen with gas range and French door. A walk-through pantry with wood shelving adds smart storage. Enjoy the warmth of the electric fireplace, vaulted ceiling in the bonus room, and extra windows for natural light. The luxurious 5-piece ensuite includes a soaker tub and a stunning walk-in tiled shower with dual glass walls. All bathrooms feature elegant tile flooring, and the upper main bath offers dual sinks—perfect for busy mornings. Photos are representative. (id:57594)
4504 42 Avenue
Innisfail, Alberta
Located in a hot spot of Innisfail and right off Hwy #2 with 310 feet of HWY exposure, fully fenced and graveled don't miss out. Perfect place to open the doors to your new business or expand your franchise. (id:57594)
669 Springside Crescent
Rural Ponoka County, Alberta
LAKE VIEW LOT-OUTSTANDING BUILDING LOT in the lake community of MERIDIAN BEACH! This roughly 1/3 acre lot is backing onto a reserve and Gull Lake, it's steps from the playground and private beach. The property is ready for your dream home and comes with it's own boat slip in the South Marina- bring your boat and enjoy the lake! There are many great features to enjoy in the community, including a tennis court, community hall, walking trails, pavilions, and a nearby restaurant and convenience store. (id:57594)
13 Tozer Lane
Red Deer, Alberta
Picture yourself rushing to get the kids out the door and to the school on a busy weekday morning, your coffee cup is still half full and you’re trying to find your daughter’s left shoe. We get it, mornings are chaotic! Make it easier by moving to Timberlands North. Everything you need for your kids is close by; skip the drop-off lane and walk your kids to class, or spend Sunday afternoons at the public library, just a few blocks from home. There are plenty of parks and playgrounds to choose from, with a special ice cream treat at Dairy Queen before heading home. Timberlands North is a family-friendly neighbourhood where safety is top of mind, with lighted walkways and paths so you can enjoy the great outdoors until the sun sets. You can choose the lot you want, with the builder you like, and create a beautiful and functional home that works for your family for years to come. It’s easy to picture yourself in Timberlands North! (id:57594)
364 Timberlands Drive
Red Deer, Alberta
Picture yourself rushing to get the kids out the door and to the school on a busy weekday morning, your coffee cup is still half full and you’re trying to find your daughter’s left shoe. We get it, mornings are chaotic! Make it easier by moving to Timberlands North. Everything you need for your kids is close by; skip the drop-off lane and walk your kids to class, or spend Sunday afternoons at the public library, just a few blocks from home. There are plenty of parks and playgrounds to choose from, with a special ice cream treat at Dairy Queen before heading home. Timberlands North is a family-friendly neighbourhood where safety is top of mind, with lighted walkways and paths so you can enjoy the great outdoors until the sun sets. You can choose the lot you want, with the builder you like, and create a beautiful and functional home that works for your family for years to come. It’s easy to picture yourself in Timberlands North! (id:57594)
84 Wildrose Drive
Sylvan Lake, Alberta
Welcome to this beautiful 4-bedroom, 3-bathroom home nestled at the end of Sylvan Lake. With over 1,100 sq ft of living, the open-concept layout is flooded with natural light from large windows, and showcases a stunning marble feature wall in the living room, complete with custom built-in shelving. The main floor includes a spacious primary bedroom with a private ensuite and a large walk-in closet, a second bedroom, and a full 4-piece bathroom. Downstairs, enjoy a fully renovated games room featuring a cozy gas fireplace and a stylish built-in bar—perfect for entertaining. You'll also find two additional bedrooms and another full bath on this level, making it ideal for families or guests. Step outside to a private deck with green-covered privacy screens—perfect for relaxing on those warm summer evenings. Located just minutes from the lake, this property gives you access to all that Sylvan Lake has to offer: boating, swimming, skating, festivals, and family fun throughout the seasons. Don’t miss out on enjoying lakeside living at its finest! (id:57594)
37 Ellington Crescent
Red Deer, Alberta
This impressive total finished 1808 sq ft bungalow, built by Edge Homes and currently under construction, epitomizes modern comfort and convenience. Ideal for discerning empty nesters or first-time buyers, this half duplex boasts amazing curb appeal with a covered composite front porch with metal railing. Step inside to discover a versatile front office or flex room bathed in natural light, complemented by luxury vinyl plank flooring that flows seamlessly through the spacious living room, dining area, kitchen, and den, all under soaring 9 ft ceilings. The kitchen is a chef's delight, featuring a central island, corner pantry, quartz countertops, soft-close cabinets, a black granite sil sink, and stainless appliances. The primary bedroom is complete with an ensuite bathroom showcasing a walk-in shower. Walk in closet & convenient main floor laundry nearby. 2 pce powder room for guests. A rear entry with a functional bench leads to a private 7x12 deck with a thoughtfully designed privacy wall, perfect for dining or relaxing in south facing yard. Downstairs, the basement continues the theme of luxury with 9 ft ceilings, offering a sprawling family room, two generously sized bedrooms, and a well-appointed four-piece bathroom, all enhanced by plush carpeting. The single attached garage ensures convenience and protection for your vehicle, particularly during winter months. Front sod, driveway, and sidewalks to be completed as weather permits, along with leveled black dirt in the backyard. Embrace peace of mind with a comprehensive new home warranty and energy-efficient features throughout. Located in the sought-after community of Evergreen, residents will enjoy access to scenic walking trails, playgrounds, and proximity to schools and the amenities of Clearview marketplace. Scheduled for completion in mid to late March 2026. Please note that photos and renderings are representative of a similar home and may vary in finishes and colors. Taxes to be assessed GST included wi th rebate to builder. (id:57594)
5023, 25054 South Pine Lake Road
Rural Red Deer County, Alberta
Welcome to your next adventure at beautiful Whispering Pines Golf & Country Resort where life can be enjoyed all year round. Settle into your RV here or decide to build on this lot and live here year-round. House plans have been developed for this lot and would be included with the sale. The possibilities are endless! This lot is located next to the 4th hole and gives you a beautiful view of the 9 km recreational spring fed natural lake. Whispering Pines is a 175-acre gated community built around an 18 hole golf course and has a 55 slip marina. Some of the many amenities available to enjoy are a driving range, putting green, modern 10 000 sq ft clubhouse with family restaurant, indoor heated pool, hot tub, exercise facility, and various sports courts. There is a private sandy beach, playground for the kids, convenience store, and liquor store. Year round living with ice skating and summer lake fun! Step into this maintenance free lifestyle and enjoy life. Sellers are also interested in selling the 5th wheel and composite deck which will be sold separately from the lot by the owner. (id:57594)
6 1 Avenue
Round Hill, Alberta
Bi level home located in Round Hill. With a little sweat equity, this would make a great family home. There are 2 bedrooms on the main floor, a large living room, dining area and plenty of cabinets in the kitchen. Access to the deck just off the dining room. The primary bedroom has a 3pc ensuite and walk in closet. Downstairs, there are 2 more bedrooms, large family room with a pellet stove and plenty of storage. There is a 24x36 detached garage and the property sits on an oversized lot 100x126. (id:57594)
6921 Meadowview Close
Stettler, Alberta
Get your house plans ready for this partially fenced lot in the desirable neighborhood of Meadowlands. This property is in an awesome location right on the south edge of Stettler. To the front of the lot, there is a greenspace and the back of this property overlooks bare land. This community has everything you need - amazing shopping, professional services, restaurants, health services, and a recreation centre. If you need to commute, it takes less than an hour to drive to Red Deer or Camrose. Stettler is a great place to get started, grow your roots, and retire. (id:57594)
20159 Township Road 473
Rural Camrose County, Alberta
Judicial Sale - 65.59 Acres Zoned Rural Industrial - 4km North of Camrose and only 1/2 km off pavement on a good all-weather dead end road. Existing Structure has seen extensive renovation - 6720sqft (40x168 main floor) structure with 720sq +/- of 2nd level office space. Main floor has been compartmentalized with intent for Cannabis Production. Property is serviced by well, septic tank, power and natural gas. Flat land with potential for future development. According to those familiar with the property there are two 5 acre plots with 6" pit run and 2" of road crush gravel, a new 600volt/200amp/3 phase transformer (has not been connected to the building) and a drainage ditch through the property that feeds into a 6.5 million gal dugout on the South end of the property. Great Opportunity to utilize an existing structure with land to expand in the County of Camrose. (id:57594)
5031 50 Street
Sylvan Lake, Alberta
Prime Retail Location by the Lake! A golden Opportunity for Business. Are you in search of a prime location for your business? We have an exciting opportunity. This recently updated retail space spans a generous 3271 sqft, providing ample room for any business to thrive. Whether you're planning to open a chic boutique, a cozy cafe, or a bustling bookstore, this property is versatile enough to accommodate your vision. The property also boasts two well equipped offices, making it an ideal choice for businesses that require administrative spaces. But the real charm of this property lies in its location. Situated by the Lake its sure to attract customers. The possibilities are endless! The property has been recently updated, ensuring it that it meets modern standards and requirements. Its ready to go as soon as you are! (id:57594)

