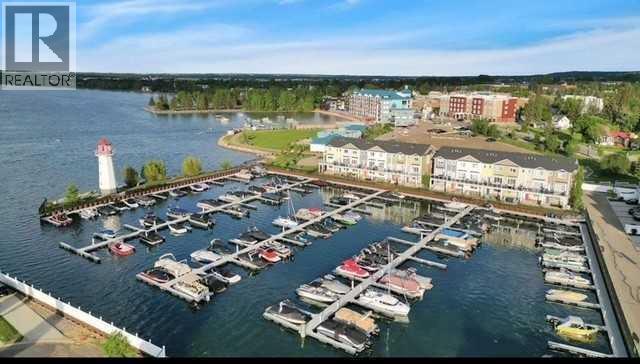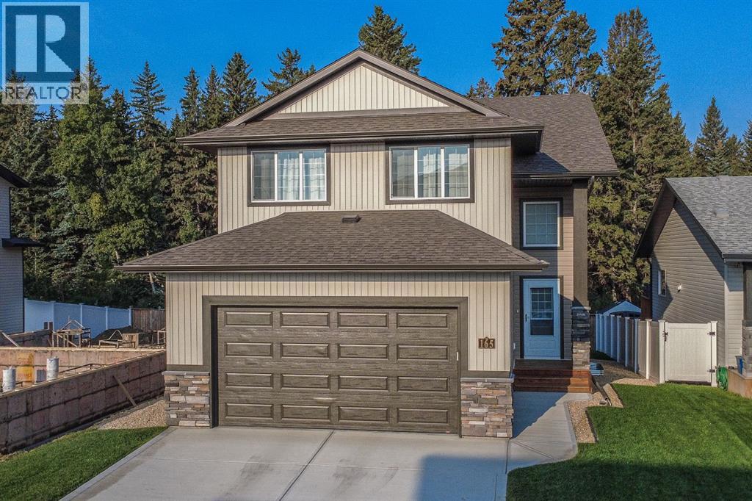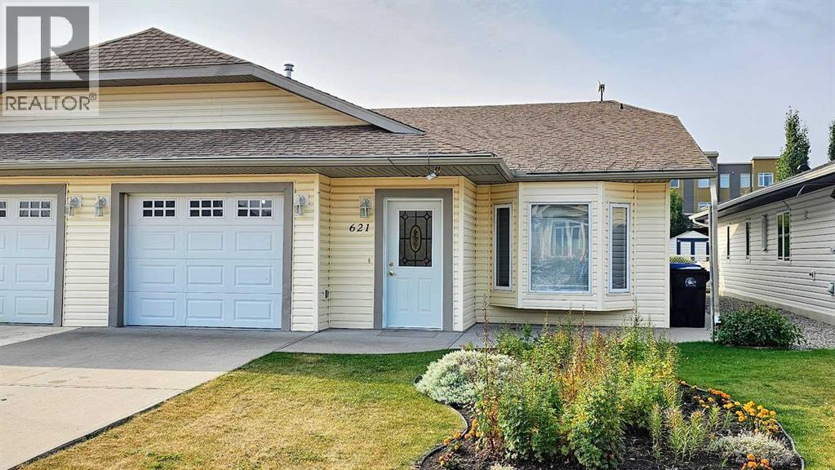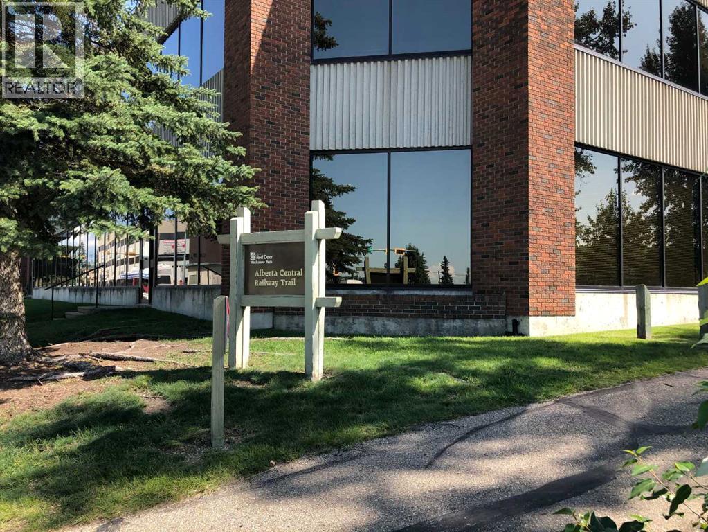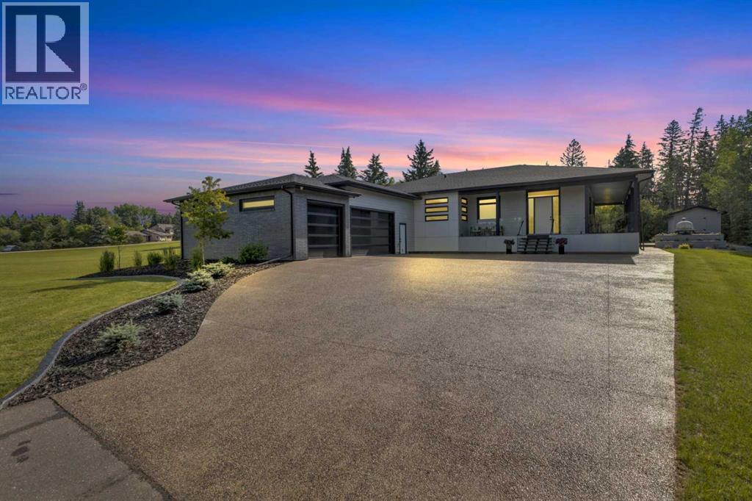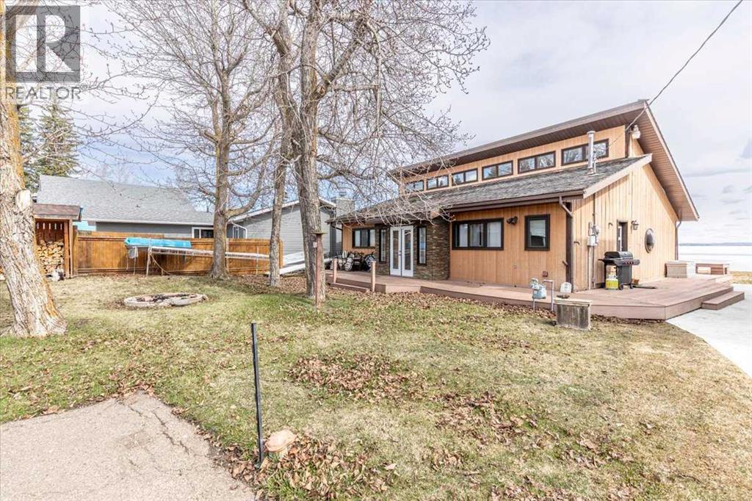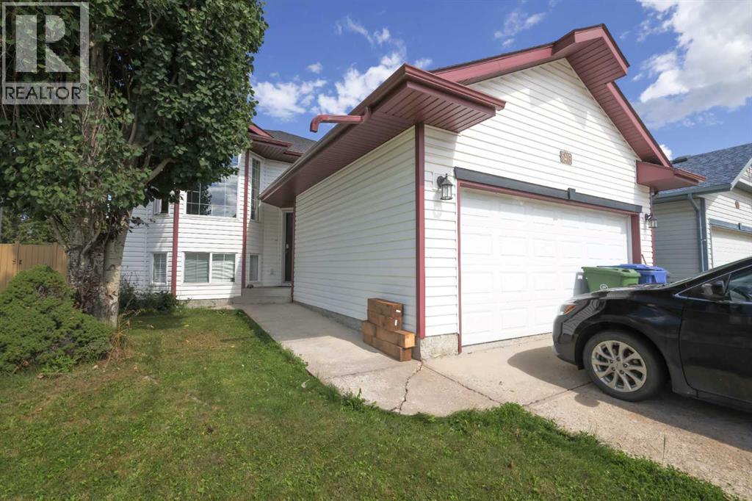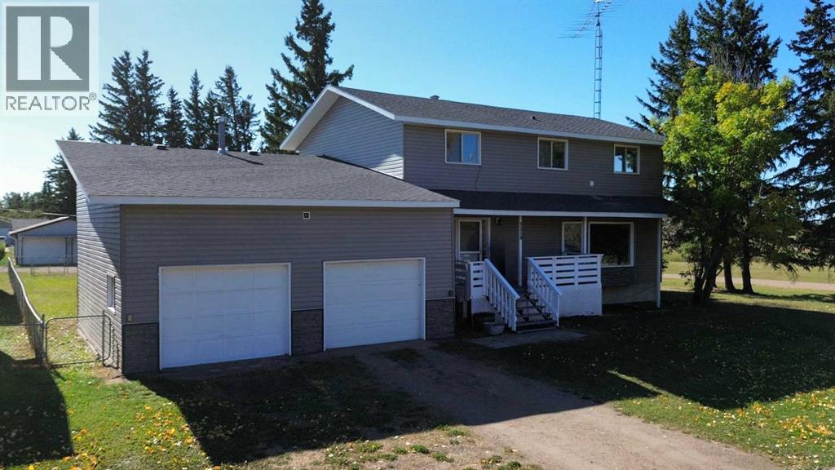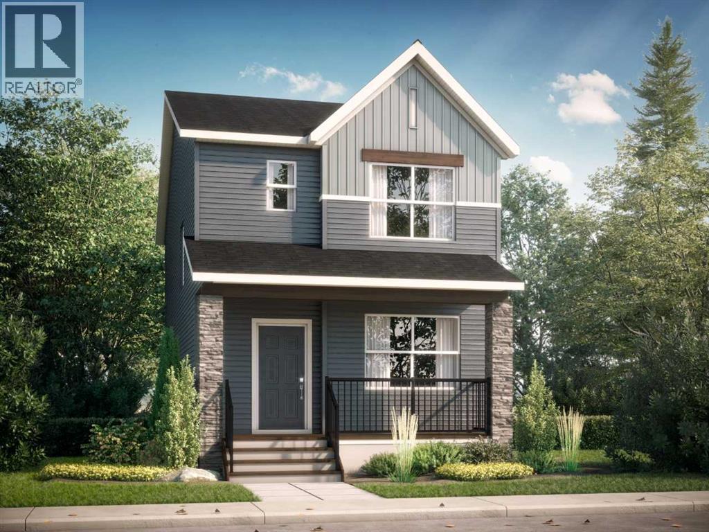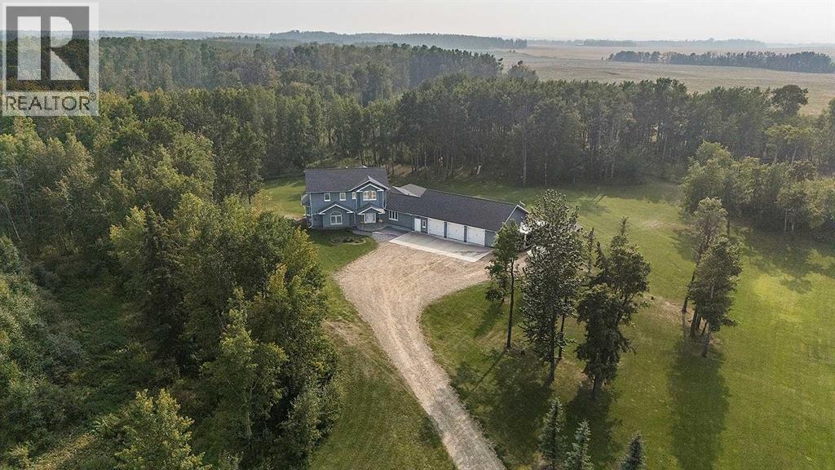42, 5230 Lakeshore Drive
Sylvan Lake, Alberta
Prime boat slip available in a well-maintained, full-service marina! Conveniently located with easy access to open water, this 24x10 slip offers power hookups, security, gated entry, and on-site amenities including power. Enjoy nearby dining, shops, and waterfront attractions. Don't miss this opportunity to secure your spot in one of the area's most desirable marinas! (id:57594)
165 Thompson Crescent
Red Deer, Alberta
Immaculate 2 storey with no rear neighbours and backing onto the trees of College Park! Situated in sought after Timberstone with a huge park reserve, playgrounds, and a green space just across the street, this stunning Laebon built home is the perfect place to grow your family! Stepping inside you’ll love the soaring ceilings that flow into the 2nd floor, along with 9' main floor ceilings, and a modern open concept layout with large windows that fill the the living space with natural light. The large living room flows over into the dining space which offers sliding glass doors out to the back deck, overlooking the stunning mature treeline behind the home. The showstopper kitchen offers an abundance of raised two tone cabinetry, quartz countertops, a large island with eating bar and undermount sink, and a spacious walkthrough pantry leading to the mudroom. Built-in lockers and a coat closet add to the convenience of the mudroom offering access to the massive 21x33’ tandem garage. A 2 pce powder room finishes off the main floor. Heading upstairs, the large bonus room is perfect for a kid’s playroom, home office, or home theatre. The primary suite offers a spacious walk-in closet and a spa like ensuite featuring dual sinks and a massive vanity space, soaker tub, walk-in shower, and a private water closet. Two nicely sized kids’ bedrooms share a 4 pce bathroom, and a generous laundry room is thoughtfully placed on the same floor next to all the bedrooms. The basement is undeveloped and is awaiting your future finishing ideas, and can easily accommodate a 4th bedroom, large family room, and 4th bathroom. This home comes with peace of mind as the remainder of the Alberta New Home Warranty is valid until August 2033. This home truly must be seen to be appreciated and is an absolute pleasure to show! (id:57594)
621 6 Avenue Sw
Sundre, Alberta
Welcome to 621 – 6 Avenue SW Sundre, a charming and move-in ready bungalow half duplex designed with comfort, convenience, & retirement living in mind. This thoughtfully planned 2-bedroom, 1-bathroom home offers 1,050 sq ft of single-level living with no stairs, making it ideal for anyone seeking ease of mobility, low-maintenance living, & immediate possession available. Step inside to discover a bright, open-concept floor plan with a large living room, spacious enough for multiple furniture arrangements, & a cozy gas fireplace to anchor the space. The dining area flows seamlessly into the kitchen, which is thoughtfully laid out with abundant counter space, cabinetry, & a dedicated pantry. Whether you’re preparing daily meals or hosting family dinners, this kitchen delivers both function and charm. This home offers two generously sized primary bedrooms, positioned on opposite sides of the convenient main-floor laundry room, ensuring both privacy & practicality. Natural light streams throughout, creating a warm & inviting atmosphere. The exterior spaces are just as welcoming. Step outside to a fully landscaped, south-facing backyard, beautifully enhanced with established perennials, vibrant flower beds, & a garden shed. Enjoy the ease of outdoor living with a private, fenced yard — perfect for morning coffee, afternoon reading, or visits with friends. Practical updates include a brand-new hot water tank, new zone valves for the in-floor heating throughout, & recently serviced boiler & fresh air exchanger — providing peace of mind & efficient year-round comfort. The home also features a single attached garage and paved driveway, keeping your vehicle secure & protected through every season. Located in the heart of Sundre, this property offers unbeatable proximity to essential amenities. Just minutes away, you’ll find shopping, coffee shops, the Sundre Municipal Library, walking trails, the Curling Rink, Myron Thompson Hospital, Moose & Squirrel Medical Clinic, Greenwoo d Medical Clinic, seniors’ resources, & numerous other services. All this, plus easy access to the beautiful & scenic West Country, makes this home as practical as it is picturesque. If you’re seeking a retirement-ready property that blends low-maintenance living with community convenience, this home delivers. Move-in ready, lovingly maintained, & waiting for its next story to unfold. “Home Is Where Your Story Begins!” (id:57594)
101, 5201 43 Street
Red Deer, Alberta
Convenience and Location!!! Excellent for Medical Professionals - Close to Hospital/Cancer Center, City View Surgical, CBI Health and more! Easy access to main roadways. Ample parking for tenants and visitors. This unit is 911 sq ft and is ready for your new business and ideas. Common areas have fresh paint and new carpet. Great Location with parking - right on Taylor Drive - Excellent exposure for your business (id:57594)
3912 66 Street
Ponoka, Alberta
Located in the southwest industrial area, this property offers excellent visibility on a main road, with steady traffic from nearby businesses and hotels. The site is well set up with a large fenced yard, perfect for the safe storage of trailers, vehicles, or materials. A spacious warehouse/shop provides ample room for storage or operations, while an office building on skids offers a functional workspace. The office building is also heated and has air conditioning for year round comfort. There is also plenty of parking available on-site, making it convenient for staff and customers. Previously utilized by a thriving company for many years, this property is ready for new owners to bring their vision and take advantage of the prime location. Please note, the this lot can not be sold separately without the sale of the existing HVAC business. Seller would also consider leasing to the purchaser of the HVAC business. This offering includes the fenced lot, office building on skids, and warehouse/shop. (id:57594)
299, 27475 Township Road 380
Rural Red Deer County, Alberta
Introducing an exquisite modern retreat, situated on 1.02 acre, only minutes to the Red Deer College, the Red Deer Hospital, and the vibrant pulse of the city, this residence represents the pinnacle of luxurious living. The 2021 masterpiece has been meticulously designed to blend luxury, elegance, and comfort across its expansive 5 bedrooms and 6 bathrooms. Upon entering this stunning residence, you are greeted by exquisite details throughout. The exceptional kitchen is a chef’s dream adorned with high-end Wolf and Sub-Zero appliances and an oversized quartz waterfall island. The entire home is enriched by Cervo custom cabinetry & quartz countertops, featuring extensive storage throughout the home. The kitchen seamlessly flows into the dining area boasting a custom brick feature wall, complete with a Butler pantry for added convenience. The custom Butler pantry boasts a freezer, sink, wine fridge, and office area leading to custom coat and shoe storage upon entering the garage. The dining room leads to a three-season sunroom, featuring a fireplace, TV, and floor-to-ceiling windows all under the comfort of epoxy flooring, built-in speakers, and ceiling fan, ensuring year-round enjoyment. The primary suite serves as a sanctuary, offering a 5pc ensuite with a steam shower, power blinds, soaker tub, dual sink, leading into a massive walk-in closet with convenient laundry room access. The additional bedrooms are no less impressive, showcasing custom wardrobes, built-in nightstands, and innovative lighting solutions. The lower level invites endless entertainment possibilities, accompanied by a wet bar featuring a magnetic backsplash, dishwasher, wine fridge, wine room closet, and carpeted theatre room with 85-inch TV and surround sound system. The downstairs is complemented by a dedicated gym, easily convertible to fit any hobby or games, alongside an attached storage room. The garage, a haven for any car enthusiast or craftsman, with 12ft and 14ft ceilings, 10x16 and 10x 8 sunshine doors, heated epoxy flooring, floor drain and modern conveniences like air conditioning and a 2pc bathroom. For the outdoor enthusiasts this peaceful acreage is situated near an outdoor skating rink, community park and green space. It boasts extensive landscaping with 5000 feet of exposed aggregate concrete, custom concrete lawn edging, underground sprinklers, lilacs, black mulch, outdoor pizza oven, wrap around deck and a 14x25 covered deck with glass panels. No detail was spared in the design of this home with the highest standards for luxurious living including a 10 yr home warranty, ICF construction, 35 yr shingles, upgraded water system, 2 HRV systems, Lennox hi-efficiency furnace, glycol boiler, extra insulation in flooring and walls, custom stairs to lower level with maple stringers and hardwood inlays featuring glass rail, solid wood doors, fireplace, triple pane windows, powered window coverings, premier flooring and fixtures. (id:57594)
35 Lakeshore Drive
Grandview, Alberta
This LAKEFRONT PROPERTY is set up to be enjoyed year round. Inside the 1317.5sq/ft bungalow you'll be greeted by the open style kitchen, Dining room, and Living room. With tall ceilings and lots of windows providing beautiful views of the lake and allowing in natural sunlight. The fireplace and wet bar are located centrally making it a great place to unwind. Three bedrooms, a 4 piece bathroom, and laundry/utility room conclude the interior floorplan. Outside the composite deck wraps around 3 sides of the home with a hot tub that overlooks the Lake. The backyard has 2 storage sheds, a wood shed, and a private fire pit. Completely furnished and Turn Key with New Shingles! This Property is just minutes from the Village of Pigeon Lake that has all your amenities. Close to Schools and Enjoyable year round with lots of winter activities, and just minutes to many different Golf Courses. Currently being used as a Popular AirBnB. Neighboring property is also available allowing you to set up your own Lake Resort! (id:57594)
6403, 54 Street
Rocky Mountain House, Alberta
Welcome to this terrific family home! This 2001 Bi-level home features a nice working kitchen and dining area w/garden doors that lead out to the east back deck. 4 bedrooms, including the larger master bedroom w/ 3 piece ensuite, plus 2 more bathrooms, large windows throughout to provide lots of natural light. Outside you will find a fenced back yard, deck, and a double attached garage. Home backs onto private green area. Shingle were replace 3 years ago. This amazing home is located close to schools and playgrounds. (id:57594)
3219 Olson Street
Donalda, Alberta
Welcome to 3219 Olson Street in Donalda, AB — a spacious two-storey family home set on a 0.32-acre lot, perfectly positioned with no neighbors to the west and open views of rolling farmland. With its generous square footage, oversized yard, and community-minded location, this home was designed with family living in mind. Step inside and you’ll find a layout that balances both function and comfort. At the heart of the home is the updated kitchen — fully redone approx 10yrs ago and complemented by stainless steel applainces, 2 pantry's and more recent fixture updates. This inviting space includes a peninsula with bar seating and a bright eat-in dining area that provides access directly to the semi wrap-around covered deck, making it a natural gathering place for meals, homework, and everyday hang-outs. On the opposite end, a more formal dining room flows seamlessly into the oversized living room, where a bay window fills the space with natural light — perfect for both family nights and entertaining. Upstairs, all four bedrooms are thoughtfully situated on one level, including a spacious primary suite with a 3-piece ensuite. The oversized laundry room adds convenience and could be relocated downstairs to create a fifth bedroom if needed. New carpet on the stairs and hallway adds a refreshed touch. The main floor also features a bonus room tucked off the garage, offering privacy and flexibility as a man cave, kid's playroom, home gym or future theatre room. The unfinished basement provides abundant storage and is also home to the mechanical area. Outdoor living is just as inviting, with a fully fenced yard, gated RV parking, and an expansive covered deck that wraps almost two sides of the home — a perfect extension of your living space. Beyond your own backyard, the community of Donalda adds to the appeal. Families enjoy a local K–9 school, scenic hiking trails, and a welcoming small-town pace where kids play and ride bikes in the streets. This is a property that offer s room to live, grow, and with a little fresh paint throughout, you can easily make it your own. (id:57594)
256 Verbena Common Sw
Calgary, Alberta
Discover the Vilano by Shane Homes in the sought-after community of Vermilion Hill. This pre-construction laned home offers the ability to customize the floorplan and finishes to suit your lifestyle. The main floor features an open-concept layout with a spacious kitchen and walk-in pantry, ideal for entertaining and everyday living. Upstairs, you’ll find 3 bedrooms, 2 full bathrooms, and a central family room that creates a comfortable retreat for the whole household. A 20' x 22' double detached garage is included, and the entire home is finished in durable Hardie Board siding for lasting curb appeal. Photos are representative. (id:57594)
344 Fireside Drive
Cochrane, Alberta
The Oscar by Genesis Homes is available now at 344 Fireside Drive in Cochrane. This 1,615 sq ft home is designed with modern families in mind, featuring 3 bedrooms, 2.5 bathrooms, and a functional open-concept main floor. Thoughtful upgrades include a 9' foundation, side entry, and basement rough-ins, offering excellent potential for future development. The kitchen is stylish and practical, flowing seamlessly into the dining and great room for everyday living and entertaining. Upstairs, the spacious primary bedroom is joined by two additional bedrooms, a full bathroom, and a convenient laundry area. Located in Fireside, one of Cochrane’s most desirable communities, this home offers access to schools, parks, and local amenities, with quick connections into Calgary. Built with Genesis Homes’ trusted craftsmanship, the Oscar blends quality, style, and functionality. Photos are representative. (id:57594)
8, 15015 Township 424
Rural Ponoka County, Alberta
Stunning Acreage Retreat – 3.96 Acres Just 9 Minutes East of Rimbey!Discover this beautifully updated & meticulously maintained two-story home offering nearly 4 acres of park-like surroundings. With mature trees, extensive landscaping, & a southwest-facing backyard, this property provides privacy, natural beauty, & endless outdoor space for relaxation or play.Step inside & kitchen area, and an abundance of built-in cabinetry throughout. The chef’s kitchen includes a brand-new oven (April 2025) & flows seamlessly into the large dining area—perfect for entertaining. The massive main floor laundry room is fully equipped with cabinetry, a utility sink, & built-ins at the rear entry for coats and boots.The main floor master suite is a serene retreat with views of your treed property, a generous walk-in closet, a luxurious ensuite with a huge tiled shower, his & her sinks, & a deep soaker tub. Upstairs, two spacious bedrooms & a large bonus room offers great space for family or guests.The bright, fully finished walk-out basement is a showstopper, boasting in-floor heating, two oversized bedrooms, a full bath, a potential future wet bar area, theater & games spaces, & a massive utility/storage room. The basement opens to a stamped concrete patio, already set with two posts for your future deck plans.Additional features include: Hunter Douglas Blinds~ New control board on the furnace~ High-efficiency furnace plus air conditionerWater filtration system with updated flow switch for chlorine control~ Built-in vacuum system ( with new hose that has a 10 year warranty)~New stamped concrete walkways & front apron~ Septic cleaned (Sept 2024)~ Gas fireplace (awaiting final finish)Huge garage with sink, drain, & three large overhead doors (id:57594)

