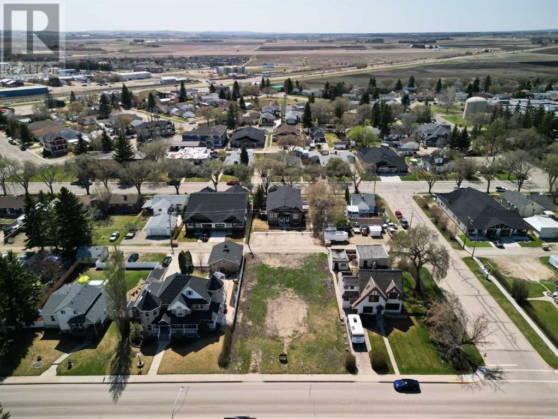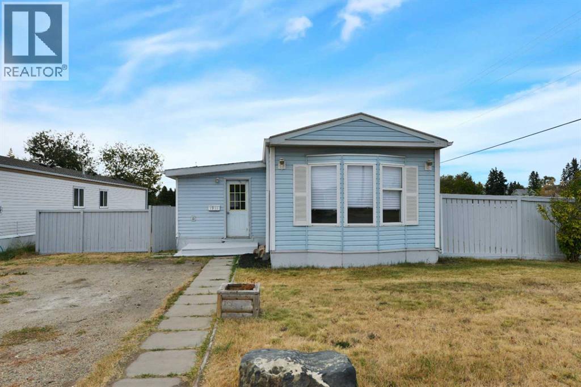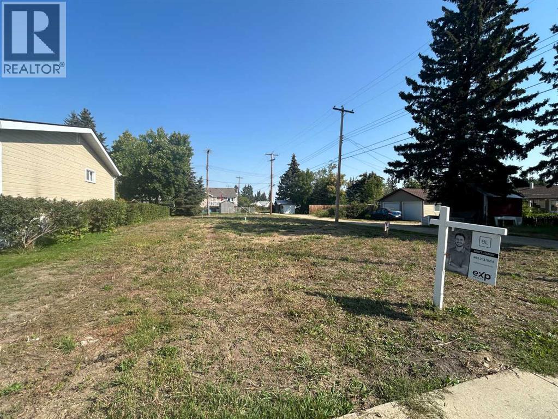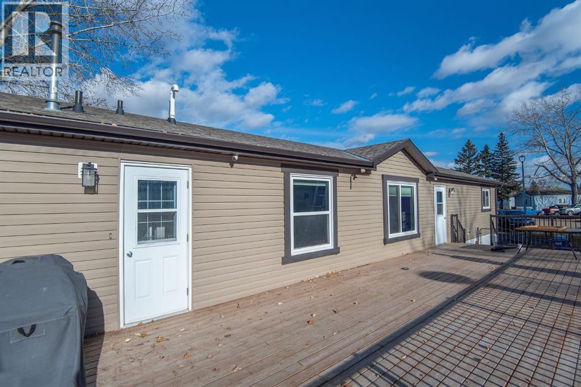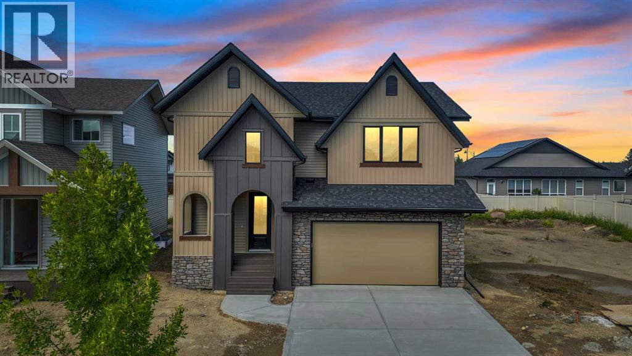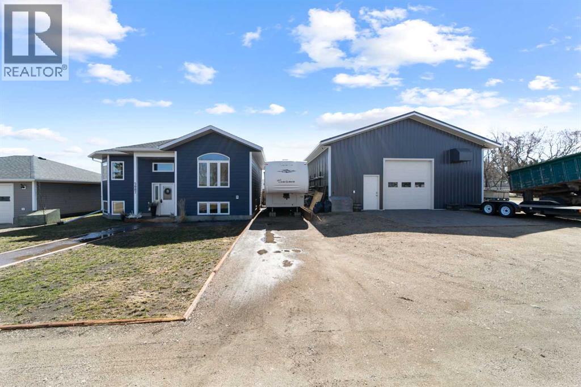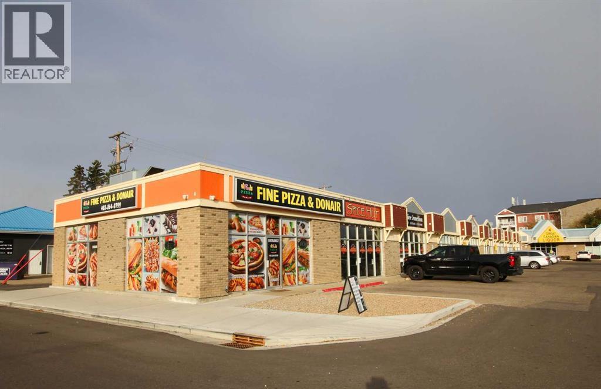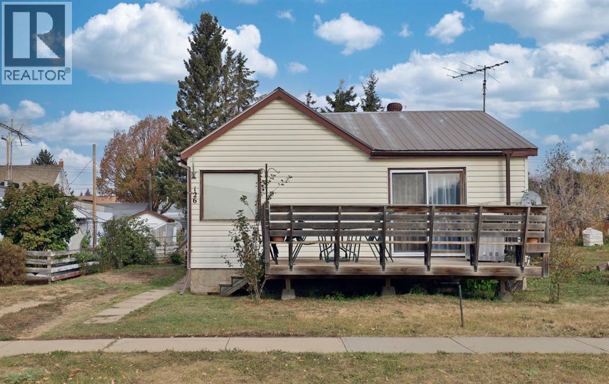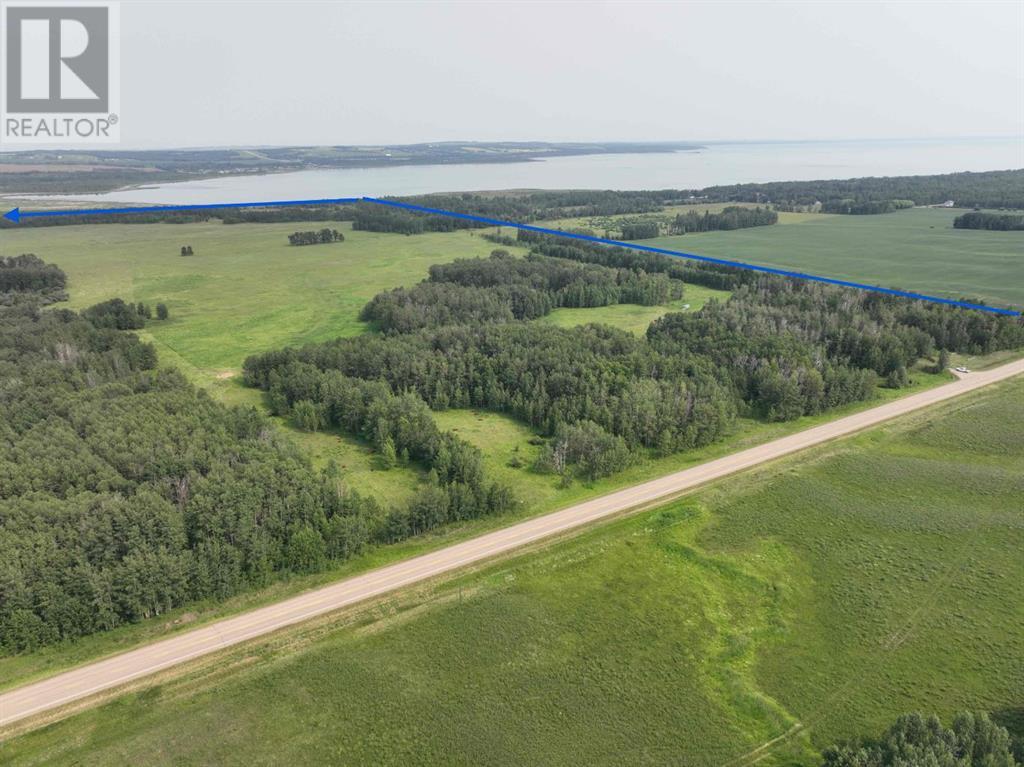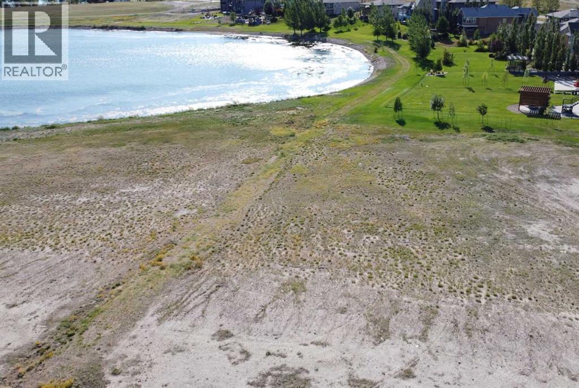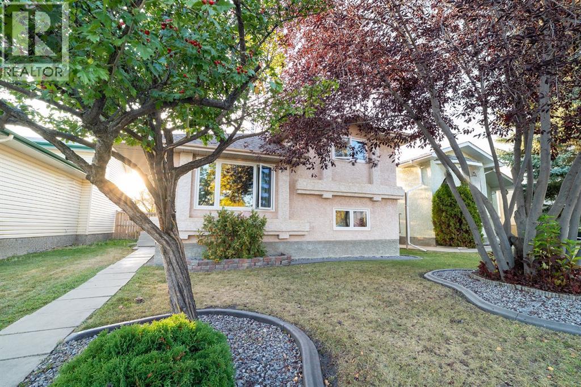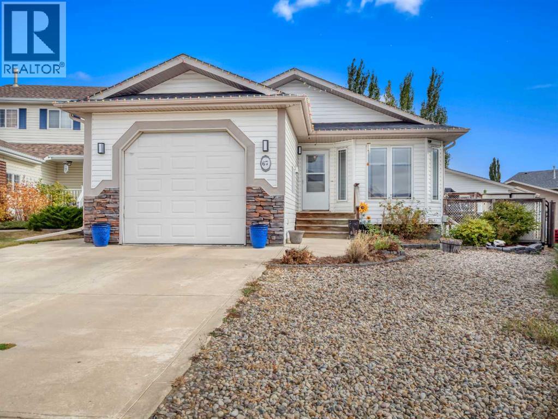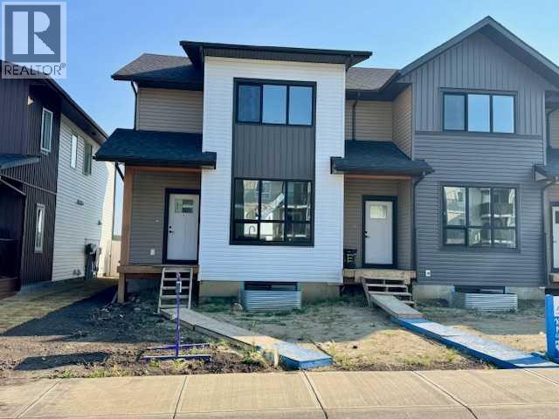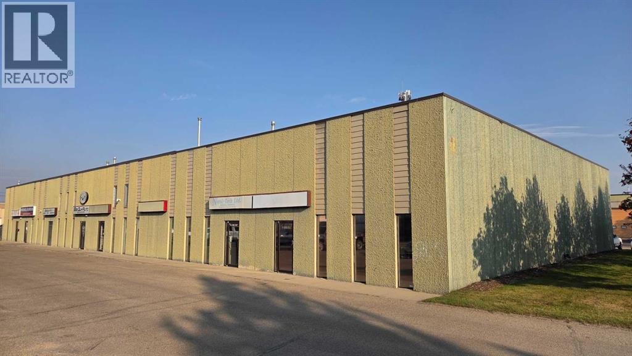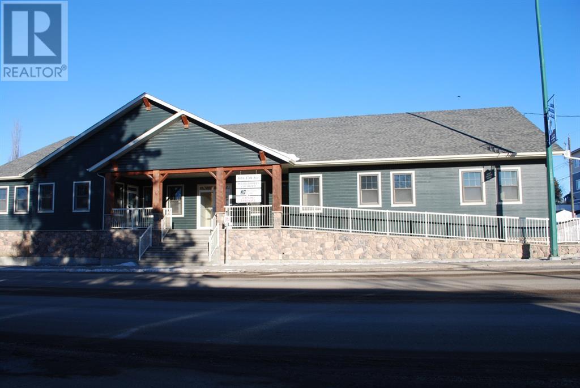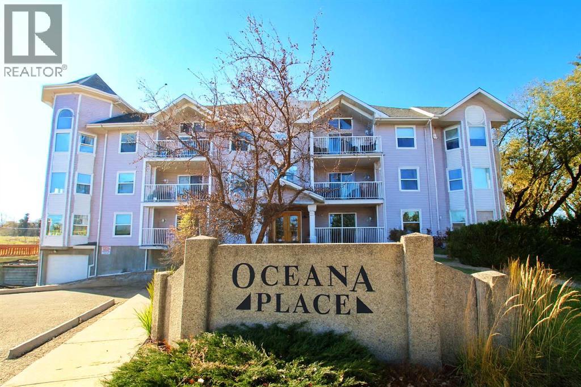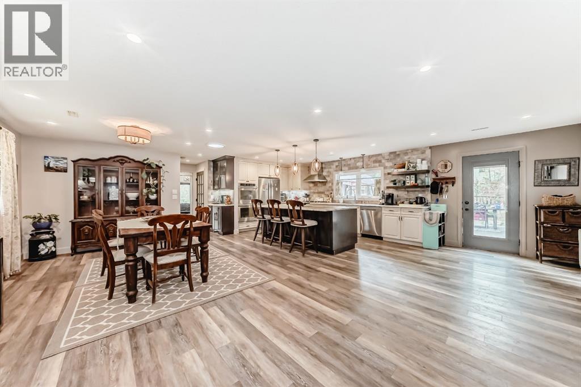5331 50 Avenue
Lacombe, Alberta
Prime Oversized Lot Near Downtown Lacombe – 10,875 Sq. Ft.!Seize this rare opportunity to own a spacious 75’ x 145’ lot in the heart of Lacombe! Perfectly located within walking distance to shopping, amenities, the beautiful Lacombe Memorial Centre, and the Mary C. Moore Public Library, this prime parcel offers the ideal balance of convenience and community charm.Whether you bring your own builder and custom design or choose to work with the renowned Vleeming Custom Homes, this lot provides endless possibilities to create your dream home in a highly desirable neighborhood.Opportunities like this don’t come often—act now and start planning your future in one of Lacombe’s most sought-after locations! (id:57594)
1911 20 Street
Delburne, Alberta
Welcome to 1911 20 Street in the charming community of Delburne! This well-maintained 1,123 sq ft, 3-bedroom, 2-bathroom mobile home sits on a spacious corner lot, fully fenced for privacy and backing onto peaceful greenspace—a perfect setting for families, pet owners, or anyone who values a bit of extra room to breathe. Step inside to a large entryway, offering plenty of space for coats, boots, and seasonal storage. Just off the foyer is a versatile flex space that can serve as a home office, playroom, or hobby space—whatever suits your lifestyle. The home features updated vinyl plank flooring throughout, giving it a modern feel with easy maintenance. The primary bedroom includes a walk-in closet and a private 3-piece ensuite, offering a quiet retreat at the end of the day. Two additional bedrooms and another full bathroom provide comfortable living for family or guests. Outside, you'll find a large storage shed and room to garden, entertain, or simply relax. The tin roof adds durability and peace of mind. Located just a short walk from Fawn Meadows Golf & Country Club, this home is perfect for golf enthusiasts or those who enjoy outdoor recreation. Affordable, comfortable, and located in a welcoming small-town setting—this is a great opportunity to own a home you’ll love! (id:57594)
5014 53rd Ave
Rimbey, Alberta
Serviced Lot Zoned R2 READY For a DUPLEX / SECONDARY SUITE, standard home or modular! This 50x125 Lot has sewer and water in the middle of the lot, recently landscaped for drainage. The east aligns with the back alley allowing for easier access if duplex or secondary entrance is developed! Great location in the heart of Rimbey, One block away from the water park, close proximity to two schools and playgrounds/dog parks! Great opportunity for a duplex development as Rimbey offers a hospital nearby and many work opportunities. Place down a Modular and start living in Rimbey ASAP, The opportunities are remarkable at this already serviced R2 lot. (id:57594)
125 Birch Place
Benalto, Alberta
Beautifully maintained and move-in ready, this spacious modular home sits on a huge lot in Benalto Mobile Home Park. The yard is fully fenced—perfect for pets—and the home comes equipped with central air conditioning for those warm summer days. A massive deck runs nearly the full length of the home, offering an ideal space for outdoor entertaining or relaxing evenings.Inside, you’ll love the open-concept design with vinyl flooring throughout the living room, dining area, and kitchen. The kitchen features a large island and a generous pantry for all your storage needs. This rare four-bedroom layout includes a full 4-piece main bath plus a luxurious 5-piece ensuite in the primary bedroom.Super easy to show and available for immediate possession—come see why this one stands out! (id:57594)
20 Eaton Crescent
Red Deer, Alberta
This stunning custom-built home sits in the heart of Evergreen, one of Red Deer's most desirable and thoughtfully designed communities. Evergreen is where nature is at your door, and multi-use trails connect seamlessly to the city’s renowned trail system making outdoor recreation an everyday experience. Featuring four spacious bedrooms, a large bonus room, and an upper floor laundry room with built-in sink, this home is designed for modern family living with elevated comfort and style. From the moment you arrive, you’ll notice the attention to detail—from the covered front entry with composite decking to the striking designed exterior with unique custom arches that enhance the architectural beauty of this home. Step inside to discover a spacious, light filled layout featuring vaulted ceilings, 9' walls and of course the heart of the home is a chef’s dream kitchen, showcasing premium level quartz countertops, a massive 5' x 10' hickory island with a farmhouse sink, and bespoke cabinetry throughout. Riobel brushed brass plumbing fixtures, ultra-clear curb-less glass shower enclosure, and a freestanding one-piece tub bringing spa level luxury to the bathroom. Every element of this home has been carefully upgraded. ~ Custom light fixtures and lighting plan ~ Solid white maple railings ~ Venetian plaster custom designed fireplace and range hood ~ Upgraded appliances and flooring ~ Custom tile and door hardware ~ Spray foamed garage ceiling and wall cavities for enhanced comfort in the primary suite. The outdoor living space is just as refined with a covered rear deck finished in composite decking perfect for year round enjoyment. The undeveloped basement is roughed in for in floor heat and ready for your personal touch, ideal for expanding your living space as needed. This home is more than just a place to live,, it’s a statement of craftsmanship, comfort, custom design and precision design throughout the interior and exterior. Every detail has been carefully curated to offer a truly one of a kind living experience, blending modern elegance with timeless architectural features. From premium finishes to thoughtful upgrades throughout, this property is a must see for discerning buyers who value quality and character in every square foot. (id:57594)
5007 52 Street
Amisk, Alberta
Welcome to your dream home! Built in 2017, this impressive bi-level residence is on a fully fenced double lot, providing space and privacy for your family. As you approach the property, you'll be greeted by a beautifully designed outdoor space featuring a two-tier deck with ambient lighting—perfect for entertaining or enjoying a quiet evening outside. One of the highlights of the property is the detached 32x48 shop, designed for versatility and convenience. Equipped with in-floor drains, radiant heat, a two-piece bathroom, and a mezzanine for additional storage, this shop features three towering 13-foot ceilings with 10x10 overhead doors, making it ideal for any hobbyist or for ample vehicle storage. Step inside the home to discover an open-concept living area that combines the living room, dining area, and kitchen, offering a welcoming atmosphere filled with natural light from large windows. The stylish kitchen boasts beautiful white cabinets with slow-close doors and drawers, making meal prep a joy. The upper level features two spacious bedrooms and a modern 4-piece bathroom, designed with comfort in mind. Venture down to the lower level, where you'll find two additional bedrooms, and a full bathroom, providing ample space for family or guests. The expansive living room is highlighted by a stunning barnwood beam, while a dry bar with custom shelving adds a touch of sophistication—perfect for entertaining friends and family. The laundry room is designed with functionality in mind, featuring plenty of space and shelving to keep everything organized. With RV parking available and all the amenities you could need, this property truly has it all. (id:57594)
1, 5004 46 Street
Sylvan Lake, Alberta
TURNKEY 1358 sq ft in busy Varsity Mall. CORNER unit Visible access from 50 Ave and 46 street makes this a top LAKE DISTRICT location for exposure in Downtown Sylvan Lake within one block to the beach . Fully built out as a Pizza store for decades. under different names. Can be office or retail as well. Monthly base rent is $2037 , plus common area cost estimated at $1261.43/month for TOTAL rent of $3.298.47/month plus GST and plus your metered utilities (gas, electricity, water and sewer). Landlord is looking for 5 year lease with renewals. Current operating name "FINE PIZZA AND DONAIR" is a franchise. (id:57594)
20, 38130 Range Road 270
Red Deer, Alberta
Fabulous opportunity with recent renovation upgrades! Invest in your future and enjoy complete privacy on this 80-acre parcel, located within Red Deer’s intermunicipal district along its eastern boundary. This property offers a wonderful rural lifestyle, a solid investment hold, dual-residence living, and multiple streams of farming income, including livestock, equestrian, solar, tree farming, market gardening, and grain. With its proximity to the city, this is a unique opportunity where your living investment is sure to appreciate over time.The property features a 2-storey main house (built in 1974), a mobile home (1991), a 24'x24' detached garage (1976), a 40'x26' insulated shop with cement flooring, a 50'x24' cold storage pole-style shop (1998), and numerous other outbuildings. The land is level, with approximately 32 acres of arable farmland featuring excellent soil quality, expansive pastures, low-lying areas, treed and brush sections, and a beautiful tree-lined driveway that leads from paved Range Road 270 to the yard site.The main home offers a functional layout with a main floor master bedroom, two living areas (one with a wood-burning fireplace), a kitchen complete with an indoor barbecue, and a renovated 2-piece bath. The expansive bonus room addition features a gas fireplace, patio doors to the south-facing deck, and a bar area perfect for entertaining. Upstairs, you'll find a roomy bedroom with a Juliette balcony, a 4-piece bathroom, and an adjoining space with two additional sleeping areas. The lower level is wide open and offers ample storage, a utility area, and Laundry. The well-maintained mobile home includes 2 bedrooms, 1 bathroom, upgraded vinyl windows (2007), a south-facing covered deck, and a parking shelter.Renovation highlights include new windows for both the house and mobile home (2007), a fully renovated main floor 2-piece bath, and a complete second floor renovation with new doors, trim, and paint. Also a complete bathroom reno i ncluding shower, flooring, vanity, and paint. Additional upgrades include shingles and siding on the house (2011) and a replacement of the septic tank (1992).Zoned A1 Future Urban Development District, this property allows for agricultural and related uses until the land is needed for urban development. This property is a rare combination of lifestyle, investment, income potential, and privacy—an opportunity that rarely comes along! (id:57594)
66, 41019 Range Road 11
Rural Lacombe County, Alberta
LOT #66 AT SANDY POINT RESORT ~ FULLY FENCED AND LANDSCAPED LOT ~ MARINA, HUGE SANDY BEACH, GOLF, PARKS, WALKING TRAILS, DINING & CONVENIENCE STORE ~ Welcome to Sandy Point Resort, an 800-acre gated community nestled on the sandy shores of Gull Lake, loaded with awesome amenities ~ This fully fenced lot has plenty of space for a park model or RV, includes the decking with a gazebo, large storage shed and a fire pit area ~ Fully landscaped with hardscaping, well established shrubs, perennials and mature trees for added privacy and shade ~ Centrally located lot with easy access to resort amenities including a marina with a restaurant/bar, general store, sandy beach plus excellent fishing and boating, 12-hole golf course, picnic area, walking trails, playgrounds ~ Future community centre with a pool ~ Full postal services right within the resort ~ Public campground for guests ~ Bentley is a short 5 minute drive away and is easily accessible via paved roads, with easy access to Gull Lake and Rimbey ~ Whether you’re looking for a year round weekend getaway or a permanent residence, this lot offers the best of both worlds: the natural beauty of Gull Lake, tons of amenities, and a vibrant community! (id:57594)
5017 Windsor Avenue
Coronation, Alberta
Located on a street with a boulevard center, near the downtown of Coronation, this 4 plex has been fully rented out for a number of years. There are 3 - 2 bedroom suite and 1 one bedroom suite. There is baseboard hot water heat, common laundry which is free, and off street parking with a plug in for each suite available on the side of the building. The windows have been upgraded, along with some flooring in the suites. There is a small building (16x24) in the parking area for the equipment storage for the building. The building has been maintained and well kept by the owner. The tenants also pay for power, but gas and water are included in the rent. This investment has returned a positive income and will for years to come, approximately half of the income is net, so money to keep up with the building. (id:57594)
3021, 35468 Range Road 30
Rural Red Deer County, Alberta
Welcome to Gleniffer Lake Resort, a premier gated community offering year-round enjoyment just 90 minutes from Calgary or 40 minutes from Red Deer. With a private beach, 9-hole golf course, marina, pools, pickleball, and more, this vibrant resort is where relaxation meets recreation. Perfectly located across from a large open green space where neighbours gather and community events happen, Lot 3021 is set on an irregular shaped lot offering extra space, privacy, and charm. Inside, you'll find a thoughtfully designed 1-bedroom, 1-bath layout featuring a queen Murphy bed in the front living room, queen bed in the bedroom, loads of storage, dishwasher, gas stove, fridge, microwave with hood vent, pantry, portable A/C unit, new living room blinds, and full-size washer and dryer. All indoor furnishings are included, making it truly turnkey. Outside, enjoy a spacious deck nearly the size of the home with three separate seating areas, a dining table for six, and all outdoor furniture. The firepit is perfect for evening get-togethers, and the fenced yard is ready for your pup to roam. Extras like a lawnmower, propane pig, and 8x10 shed add convenience and value. Whether you're looking for a weekend escape or a four-season, fully winterized retreat, Lot 3021 offers everything you need to start living the lake life you’re dreaming of. (id:57594)
126 Alberta Street
New Norway, Alberta
Welcome to this 1,196 sq ft character home located in the friendly and tight-knit community of New Norway, AB. Situated on a 50x120 lot just a few blocks from the local K-12 school, this 1930-built home with a spacious addition completed in 1986, offers small-town living where neighbors know your name and look out for one another.The main floor features three comfortable bedrooms, a full 4-piece bathroom, and a large, bright living room with patio doors that open onto a welcoming front deck, perfect for morning coffee and watching the kids or neighbors stroll by on their way to school. The eat-in kitchen is roomy and functional, complete with a cozy wood stove that adds warmth and charm during the winter months.Downstairs, you'll find an additional bedroom, a utility room, laundry area, and ample storage space. The backyard includes a handy shed & workshop, ideal for hobbies, tools, or extra storage.While this home could benefit from some updates, it has great bones and potential. With a little vision and effort, it could be the perfect option for a growing family or anyone looking to enjoy the peaceful pace of village life.Don't miss this opportunity to make this house your home in a community where you're not just buying real estate, you're joining a neighborhood. (id:57594)
On Highway 771
Rural Ponoka County, Alberta
The property’s location, physical and development attributes, as well as its possible future uses create an excellent opportunity for a comprehensive development that supports the residential and recreational needs of an ever growing population in this area. Located just north of Parkland Beach at the north end of Gull Lake. Close to the Marina & boat launch, playground, Jorgy's Store & Liquor store, laundromat, the public beach and a beautiful golf course. Currently there are 3 separate land titles offered for sale on this half section of land that borders the north end of Gull Lake. The 4.7 acre acreage was subdivided out of the NW quarter, and the NE 151.65 acres is an unsubdivided quarter as it touches the edge of the lake. All three titles total 309.87+/- acres and are being offered as one parcel for sale. The land has always been used as pasture in the past, it could also be cultivated and farmed for crops. So many possibilities!! This property sits within the West Gull Lake Overview Plan and is zoned CR - ready for development if the buyer is looking for this. See documents in Supplements. Talk to the county about the number of lots that can be created here. Ponoka County is very good to work with! Sells with LINC 0032276230 and LINC 0024838971. Tax info to be verified. Land is currently rented as pasture for cattle. (id:57594)
3 Kingfisher Estates
Lake Newell Resort, Alberta
MAKE YOUR LAKE VIEW DREAM COME TRUE!!! Are you looking for a great place to build your Dream Home or "Home away from home"? This WATER FRONT lot could be the perfect place for you! Incredible views of Lake Newell and south facing, this lot is across from the marina where you can always keep an eye on your boat or a great place for fishing. The beach is also only steps away. Some great amenities include kids playgrounds, tennis court, basketball court & plenty of park spaces. This beautiful community is perfect for nature lovers, fisherman and boaters alike! (id:57594)
14 Edgington Avenue
Red Deer, Alberta
Welcome to Eastview, one of Red Deer’s most beloved neighbourhoods—where the trees are mature, the streets are quiet, and the schools are just a short walk away. This 4-level split home offers over 1,000 sq. ft. of smartly designed living space, blending character and practicality for a family on the go.Step inside and notice the vaulted ceilings, hardwood floors, and the abundance of natural light flowing through triple-pane windows. The kitchen brand new fridge and dining area open easily for everyday meals or hosting family dinners. Upstairs, you’ll find comfortable bedrooms and a half ensuite off the primary for those mornings when everyone’s trying to brush their teeth at the same time.The lower levels bring flexibility with additional living spaces—whether you need a family room for movie night, a playroom for the kids, or a home office that isn’t in the corner of your bedroom. With a newer washer/dryer, laundry day runs more smoothly (and quietly).Outdoors, the landscaped front yard sets the tone, while the back offers alley access, RV parking, and a 2-car garage. The lot size gives just enough space to garden, BBQ, and play catch, without demanding every Saturday for mowing. Location is a winner: middle schools, trails are all nearby, making it easy to get where you need to go without much fuss.If you’ve been looking for a home that balances comfort, convenience, and room to grow, Eastview is calling—bring your family, your plans, and maybe your camper, too. (id:57594)
67 Plumtree Crescent
Blackfalds, Alberta
This fully finished raised bungalow has room for everyone—featuring 4 bedrooms, 3 full baths, and two garages (an attached single and a heated 26x28 detached!). The open-concept main floor feels bright and inviting with large windows, laminate flooring, and a cozy double-sided gas fireplace. The kitchen offers plenty of oak cabinets, quartz counters, and tons of storage with two pantries. A garden door off the dining area leads to the sunny south-facing deck—perfect for relaxing under the awning. The spacious primary suite fits a king bed and more, with French doors to the backyard, a walk-in closet, and a 5-piece ensuite with a jet tub and dual sinks. A main floor den with a bay window makes a great home office or flex space. Downstairs, enjoy a large family room, two generous bedrooms, a 4-piece bath with double vanity, and loads of storage. Outside, the pie-shaped, low-maintenance yard is beautifully landscaped with perennials, fruit trees, and plenty of room for RV parking. Located on a quiet crescent close to trails, parks, schools, and shopping—this home truly has it all! (id:57594)
69 Erickson Drive
Red Deer, Alberta
IMMEDIATE POSSESSION AVAILABLE ~ FULLY DEVELOPED 4 BEDROOM, 2 BATH BUNGALOW IN EASTVIEW ESTATES ~ LOCATED NEXT TO A WALKING, BACKING ON TO A PARK & PLAYGROUND ~ OVERSIZED FRONT DRIVE + REAR RV GATE ~ Just completed updates include; New vinyl windows, appliances, paint, lighting and flooring ~ Bright entry welcomes you to this recently updated home ~ The spacious living room is filled with natural light and offers sliding patio doors that lead to the deck and backyard ~ The updated kitchen offers a functional layout with ample counter and cabinet space, including a built in pantry, full tile backsplash, brand new stainless steel appliances, window above the sink and plenty of space for a large dining set ~ Separate entry just off the kitchen has built in cabinets and access to the backyard ~ The primary bedroom can easily accommodate a king size bed plus furniture and has ample closet space ~ 2 additional main floor bedrooms are located across from the oversized 4 piece bathroom ~ The fully finished basement has a large family room with built in shelving and storage ~ 4th bedroom has cheater door with easy access to the 3 piece bathroom that offers a walk in shower and linen closet ~ Laundry room with space for storage ~ The fully fenced backyard is landscaped with mature trees, shrubs and perennials, has a fire pit and includes 2 sheds ~ RV gate with access to the back alley ~ Walking trail on the side of the house leads to a playground just behind, with multiple other parks, playgrounds, green spaces and walking trails close by ~ Easy access to schools, shopping and all other amenities ~ Immediate possession and move in ready! (id:57594)
40 Irvin Way
Sylvan Lake, Alberta
END UNIT!! No condo fees! Brand New, Stylish, modern 2 Storey Townhomes in the new area of Iron Gate. Ready Immediate possession! Say Goodbye to the stress of older homes & get Alberta New Home Warranty plus additional builder warranty by winner of the 2024 Builder of year award, Asset Builders Corp. Step onto your 7'x7' front deck, into your spacious entry & you are greeted by a bright & spacious open layout on this main floor. Check out all the natural sunlight through these large energy efficient triple pane windows & you will love this amazing vinyl plank flooring throughout w/cushy carpet in the bedrooms upstairs. The kitchen is the heart of the home, with a large island w/extended Quartz countertops (perfect for your stools, kids homework sessions, or long chats while cooking), built in pantry area, & 4 appliances included. Dining room will fit your large tables & extra family members. The favorite space of all parents out there is this back entry w/half bath @ the back door that leads to your 10'6"x10' back deck w/aluminum railing & sunny south facing backyard for all those sun worshippers out there, with fence along west property line from back of unit towards 20x20 gravel parking area, room for 2 car parking off paved back lane. Upstairs you will find the handy laundry room, 2 good sized bedrooms, a full main bath + a Primary bedroom that features a large walk in closet & full 4 piece ensuite. Extra bonus is the huge hallway closets that make the best use of space! Downstairs is open for your inspiration, planned for future bdrm, bath & family room w/plenty of natural light & extra storage. GST included w/rebate to builder. This newer neighborhood is close to shopping, food & highway. Interior pictures are of a previous unit with similar colors & exact same layout. A single detached garage can be built on this property in the future. (id:57594)
5905 61 Avenue
Ponoka, Alberta
Welcome to this charming home in the desirable Lucas Heights community of Ponoka! Featuring 5 bedrooms, 3 bathrooms, this property offers plenty of space for family living. The yard is a gardener’s dream—beautifully landscaped with vibrant flowers, fruit trees that produce delicious plums, a productive garden, and a gazebo-covered back deck perfect for relaxing or entertaining.Inside, the home shines with a fully renovated kitchen (2022) boasting a gas stove, brand-new dishwasher (never used), and a kitchen full of modern appliances. Major updates bring peace of mind, including new shingles (2023), as well as a new furnace and hot water tank (2022). A heated double-car garage adds convenience, along with permanent Christmas lights already installed and ready for the season.Located close to parks, the hospital, and schools, this property combines comfort, updates, and outdoor beauty—truly a gem in Ponoka! (id:57594)
1, 4980 76 Street
Red Deer, Alberta
End bay unit, developed with one office, reception/display area, balance of space is open warehouse. South facing office area fronting 76 Street ; yard area accessed off 49th Ave and is paved.Office has T-bar ceiling 2 x 4 recessed lights, VC Tile Flooring. office furnace (on mezzanine); office is air conditioned. Two washrooms located in warehouse area. Offices and washrooms have new Vinyl Plank Flooring and LED Lighting. Bright well lit space. Warehouse/ shop area has two overhead forced air heaters, floor drain, 12 x 14 overhead door, upgrades include new LED lighting and paint This unit is part of a six unit building. Other Tenancy in the building are automotive mechanic, windshield/ glass replacement. Rate shown is for year one of a multi year lease, Landlord is open to shorter term leases. Additional rents for 2025 estimated at $4.50 psf; Tenant has separate utilities (electricity and gas). Bay would suit most light industrial uses, contractors, suppliers; ideal for those requiring inside storage of materials and sales admin office. (id:57594)
2, 4616 47 Avenue
Rocky Mountain House, Alberta
Don't miss this exceptional opportunity to own your own office space within this 3 unit condo style office building. Located on a major road linking the highway and the downtown core, this property has visual corporate appeal as well as good access for your business. Complete with wheelchair accessibility, separately metered power, gas and telephone. This unit offers a central reception area 2 private offices, a semi private office, private conference room, kitchenette, bathroom, storage room and a full basement . The floor plan has an ease of flow, tasteful color pallet and a feel of corporate flare. The basement level is ready for your own plans depending on the development that you require for your business model. (id:57594)
106, 5435 Lakeshore Drive
Sylvan Lake, Alberta
Welcome Home to Easy Living at the Lake! 40+ adult living apartment. This beautifully kept 1 bedroom, 1 bath main floor condo offers the perfect blend of comfort, convenience, and lifestyle. Enjoy a bright, modern space that’s completely move-in ready. Open concept living with sun filled living/dining area complete with fireplace and access to outside deck. Kitchen boasts stainless appliances and plenty of working space and cabinets. Bathroom features jetted tub and walk in shower. This building has a workshop, elevator, security door, underground parking and extra storage for all your lake-life essentials. Step outside and you’re just moments from an 18-hole golf course, great dining, shopping, and a short walk to Sylvan Lake’s beach and vibrant downtown. Whether you’re looking to downsize, invest, or simplify, this property offers it all — peaceful living, unbeatable location, and incredible value. (id:57594)
13, 52145 Range Road 225
Sherwood Park, Alberta
The home you have been waiting for! Secluded setting for this nearly 1935 sq ft bungalow with gourmet kitchen, Magnificent MBR with panoramic views of the tranquil setting accompanied by a spa-like ensuite with heated floors, soaker tub and steam shower. Sheltered patio area provides opportunity for hot tub, BBQ, and various other options. The property has lots of potential for horses or constructing that amazing workshop you have been longing for. Check it out! You won't be disappointed. (id:57594)
2603 63 Street
Camrose, Alberta
Welcome to this exceptional and meticulously cared-for two-storey home, perfectly positioned on a desirable corner lot in the prestigious community of Valleyview West. From the moment you step inside, the attention to detail and pride of ownership is undeniable, this is truly one of the cleanest homes on the market.Designed with both elegance and functionality in mind, the bright and spacious main floor features a bright entrance with exposed staircase, flowing into an open-concept living, dining, and kitchen area. High-end vinyl plank flooring and a stunning stone-faced fireplace create a warm and inviting atmosphere ideal for family gatherings or entertaining guests. Every view towards the east draws your eye to walls of big bright windows showcasing the perfect backyard, covered deck & lawn as-if it was art. The kitchen boasts white cabinetry, gleaming quartz countertops, upgraded stainless steel appliances, and every mom's dream: a walk thru pantry to the garage which is so helpful after those big shopping trips! The spacious kitchen island is perfect for busy mornings or weekend baking with the kids. From the dining area, step out onto a covered deck overlooking the beautifully fenced, landscaped, low-maintenance backyard complete with a lower patio, shed, and room to run & play. Thoughtfully designed for modern family life, the main floor also includes a stylish 2-piece bathroom and a large laundry/mudroom with direct garage access.Upstairs, you'll find a cozy bonus room ideal for movie nights or bedtime stories, three bedrooms including a serene primary suite with walk-in closet and a spa-inspired ensuite.. An additional 4-piece bathroom serves the remaining bedrooms with ease.The fully finished basement offers even more living space with a comfortable family room with wet bar, guest bedroom, and full 3-piece bath, all finished to the same exceptional standard as the rest of the home.Some of the outstanding features include central air conditioning, O n-demand hot water, dricore subflooring in the basement, Main floor laundry, Professionally landscaped yard & a Covered deck and patio for year-round outdoor enjoymentLocated just steps from scenic valley views, parks, walking trails, and the new high school, this pristine home offers the perfect blend of executive style and family-friendly comfort. (id:57594)

