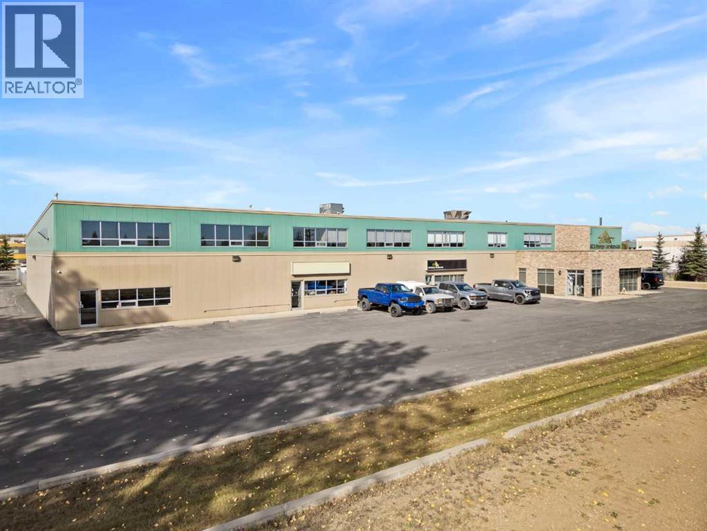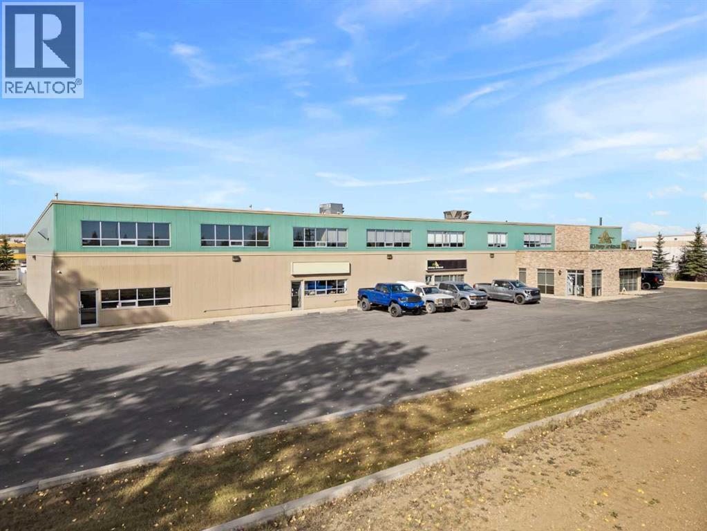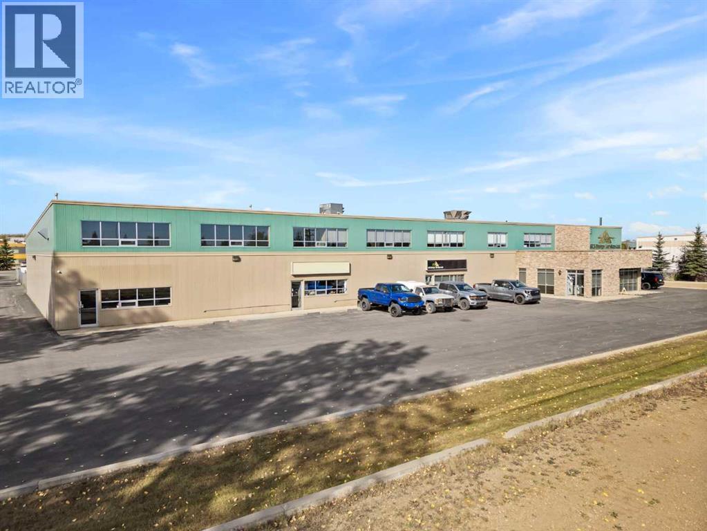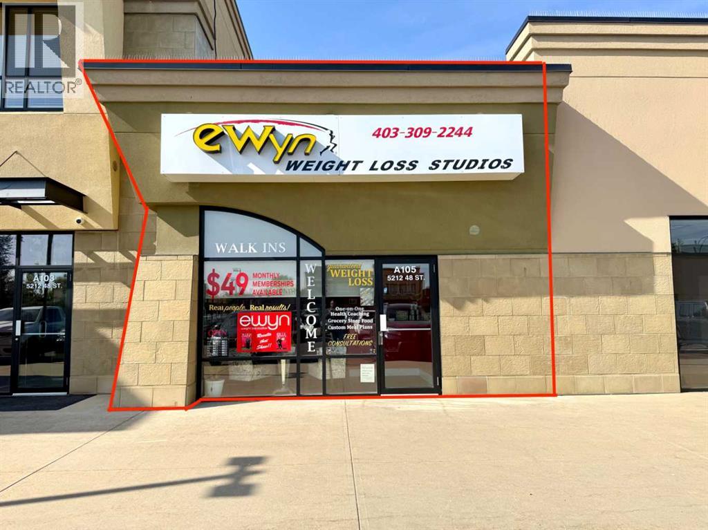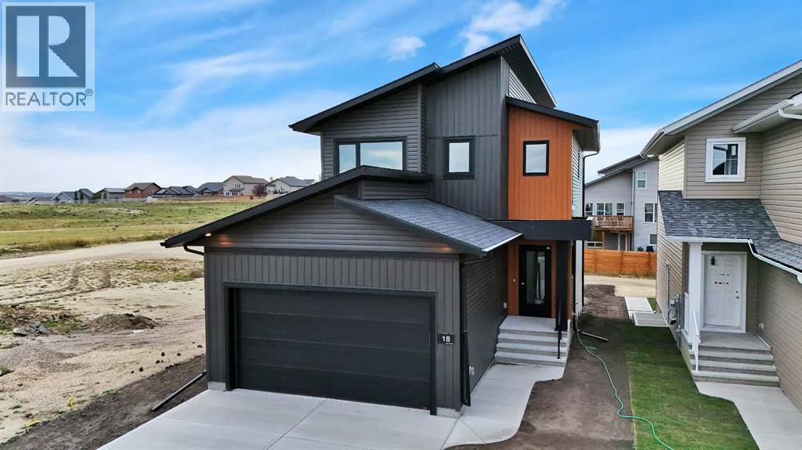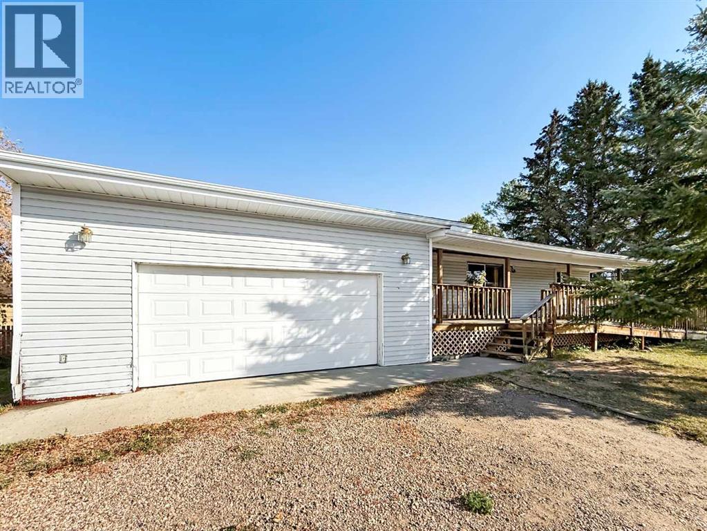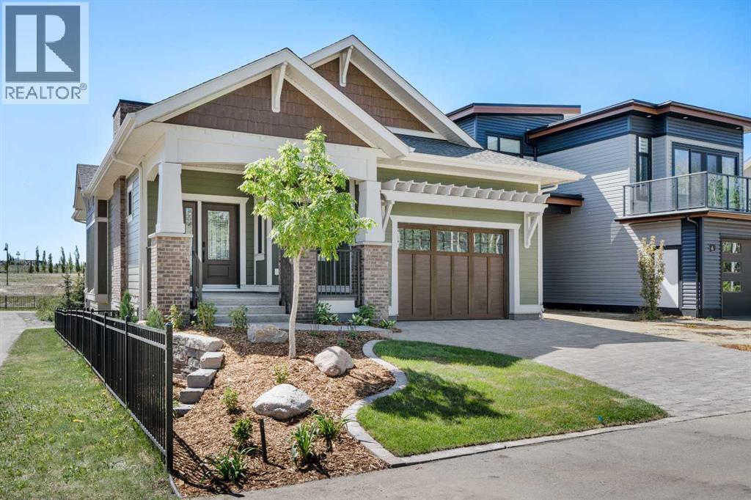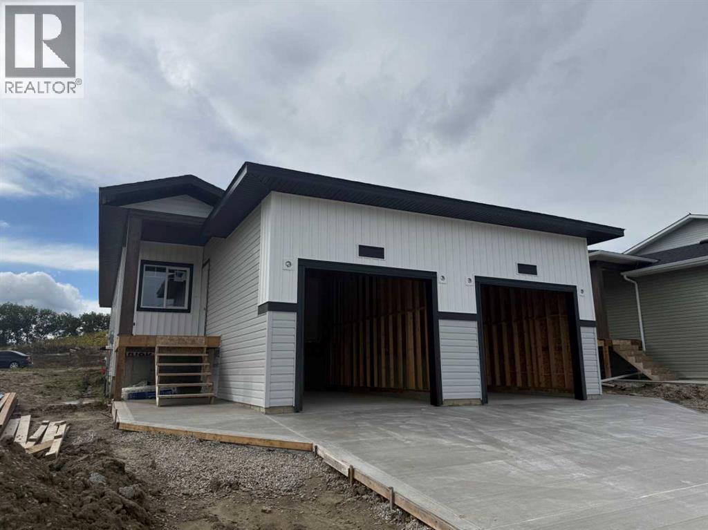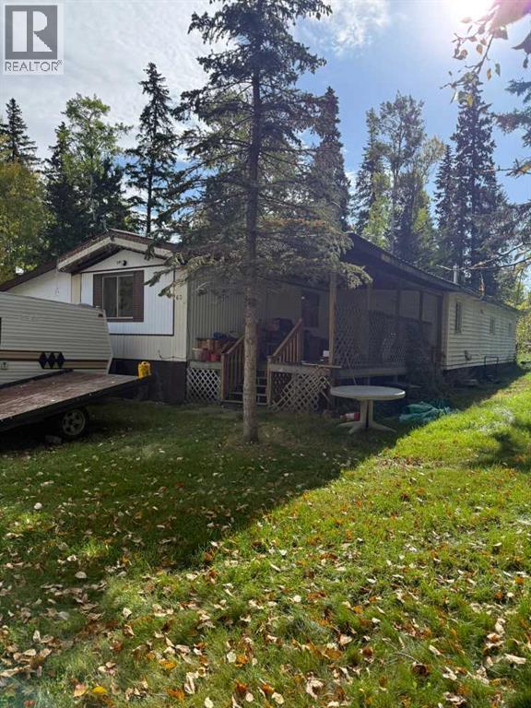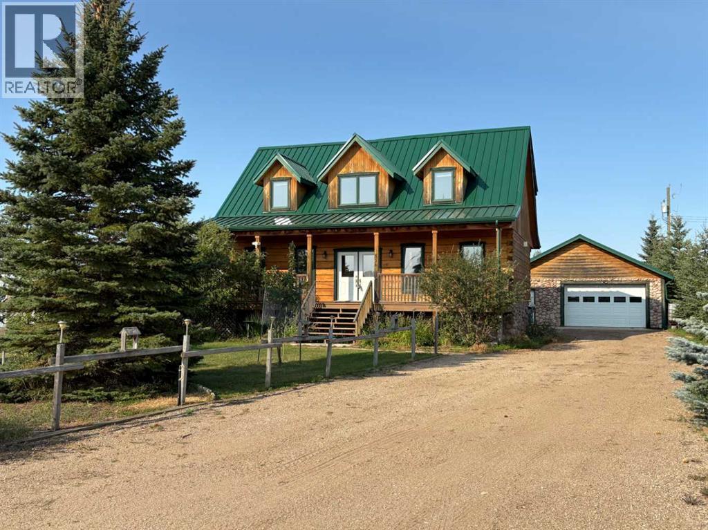259 Burnt Park Drive
Rural Red Deer County, Alberta
This well-maintained industrial building on 3.36 acres is available for lease. The building is 20,887 SF (footprint) and the potential to demise the building for a long term, qualified tenant. with 4,500 SF options up to 13,300 SF. There is a large reception/waiting area, multiple private offices, a boardroom, staff lunchroom, storage space, and washrooms on both floors. The shop is split into separate areas with up to (6) 12' x 14' overhead doors and the building is equipped with 800 AMP Phase 3 Power. There is a large fenced compound yard with ample paved parking available. The property offers excellent visibility from Highway 2, with easy access to both Highway 11 and Highway 2 Additional Rent is estimated at $3.00 PSF for the 2025 budget year. The property is also available for sale, or can be leased as a whole. (id:57594)
259 Burnt Park Drive
Rural Red Deer County, Alberta
This well-maintained industrial building on 3.36 acres is available for sale. The building is 20,887 SF (footprint) with a 4,000 SF ± fully developed mezzanine built-out for office use. There is a large reception/waiting area, multiple private offices, a boardroom, staff lunchroom, storage space, and washrooms on both floors. The shop is split into 3 separate areas with (9) drive-in bays including (6) 12' x 14' overhead doors and (3) 14' x 14' overhead doors, a wash bay, and the building is equipped with 800 AMP Phase 3 Power. There is a large fenced compound yard with ample paved parking available. Excellent visibility from Highway 2, with easy access to both Highway 11 and Highway 2. The property is also available for lease with the potential to demise the building for a long term, qualified tenant. (id:57594)
259 Burnt Park Drive
Rural Red Deer County, Alberta
This well-maintained industrial building on 3.36 acres is available for lease. The building is 20,887 SF (footprint) with a 4,000 SF ± fully developed mezzanine built-out for office use. There is a large reception/waiting area, multiple private offices, a boardroom, staff lunchroom, storage space, and washrooms on both floors. The shop is split into 3 separate areas with (9) drive-in bays including (6) 12' x 14' overhead doors and (3) 14' x 14' overhead doors, a wash bay, and the building is equipped with 800 AMP Phase 3 Power. There is a large fenced compound yard with ample paved parking available. The property offers excellent visibility from Highway 2, with easy access to both Highway 11 and Highway 2. There is the the potential to demise the building for a long term, qualified tenant. with 4,500 SF options up to 13,300 SF ±. Additional Rent is estimated at $3.00 PSF for the 2025 budget year. The property is also available for sale. (id:57594)
A105, 5212 48 Street
Red Deer, Alberta
PROFESSIONALLY BUILT OUT OFFICE OR RETAIL SPACE- FOR SUBLEASE until Dec, 2027 w/ 5 year option to renew-This HIGH-END OFFICE/RETAIL UNIT has outstanding visibility & signage opportunities right onto Taylor drive and Ross Street,. A Marquee location right at the Heart of the Heritage Village Shopping Centre. Boasting the following features, this could be your businesses new home: Formerly E-WYN WEIGHT-LOSS, this quality-built out space, boasts 1181 SQ FT and is Turnkey. 30-day possession available! Large main building signage, Large east and west facing windows, 5 offices, Built-in desk/Front Reception, Waiting area and display space with slat wall for retail goods sales in place, Free staff and customer parking, throughout the complex Alarm system, Other Tenant’s in the Complex includes Mcdonald’s, Dental, Law & Dental, Chiropractic officesI, Insurance Brokers And more. NNN's are estimated at $13.15./sq.ft. Average power/ gas bills are $325/month with water/sewer averaging $58/month. Total rent is $3,656.18/month +GST/Utilities. (id:57594)
18 Palmer Circle
Blackfalds, Alberta
Welcome to the RUBY built by Award Winning Abbey Platinum Master Built on the highly desirable Palmer Circle in Blackfalds. This 1586 sq foot 2 storey has an amazing modern sight lines and curb appeal with stunning brick accents, wood grain metal siding . A spacious entrance greets you as you enter this 3 bedroom 2.5 bath home. An open floor plan , living room with a fireplace , large kitchen with amazing backsplash and quartz countertops . As you take a walk upstairs you will find a Primary bedroom with a 3 pcs ensuite, as well as 2 more ample sized bedrooms and a 4 pc bath. This home has an upstairs laundry are for added convivence. The unfinished basement features 9 foot ceilings and can accommodate a 4 pcs bath, family room and a bedroom, just add your own creative design. (id:57594)
5002 49 Avenue
Botha, Alberta
Easy living bungalow on a corner lot in the quiet community of Botha, just a short drive to Stettler. This property offers the convenience of main floor living with one spacious bedroom, a comfortable living room filled with natural light, and a vintage kitchen that brings charm and character. The partially finished basement expands the potential of the home, featuring an almost completed second bedroom and bathroom — a great opportunity for the next owner to finish to their taste. Recent updates include new flooring in select areas and refreshed bathroom fixtures, providing a head start on improvements. Outside, enjoy a covered deck for morning coffee or evening relaxation, as well as a wheelchair ramp for accessibility or peace of mind knowing the home is suited for aging in place. The double attached garage with impressive 11’ ceilings adds excellent storage or workshop space. This property combines small-town charm with easy access to all the essentials in nearby Stettler. (id:57594)
5436 53 Avenue
Lacombe, Alberta
Nestled just steps away from schools, the arena, and historic downtown Lacombe, this inviting home offers the perfect combination of mid-century charm and thoughtful, modern updates. From the moment you arrive, you’ll appreciate the curb appeal and care that’s gone into maintaining this property over the years. Inside, you’ll be greeted by the warmth of REFINISHED ORIGINAL HARDWOOD FLOORS and classic MAHOGANY doors and trim, which showcase the character of this 1961 home. Built-in shelving and drawers in the dining area add personality and extra storage while keeping that mid-century feel. The kitchen is light and bright with plenty of cabinets, a dedicated pantry cupboard, and a window over the sink that frames views of the mature, private yard. HEATED TILE FLOORS in the kitchen and lower entry make this space feel extra cozy during Alberta’s cooler months! This home is spacious, offering 5 BEDROOMS and 2 BATHROOMS, making it ideal for growing families. Three bedrooms are found on the upper level along with a full bath (easily updated to include a shower if desired), while the lower levels provide two additional bedrooms, a second full bathroom with a TILE SHOWER, and a generously sized family room — perfect for movie nights, kids’ play space, or a home gym. Over the years, LIGHTING, ELECTRICAL, AND MECHANICAL SYSTEMS have been upgraded, along with NEWER WINDOWS & DOORS, ROOF, DECK & RAILING, EAVES (2024), NEWER APPLIANCES (approx. 5 yrs) NEW INSULATION and even a NEW SEWER LINE with BACKFLOW VALVE, so you can enjoy a home that’s been cared for from top to bottom. Step outside and take in the impressive 75’ x 160’ LOT! There’s room to park an RV or boat, space for kids and pets to play, and even room to garden or add outdoor features if you wish. The oversized 32’ x 26’ DETACHED GARAGE is only 15 years old and offers a 10’ DOOR for trucks or toys, plus a gas line for future heat. Thoughtful design means the garage overhang keeps rain and snow off the walkway betwee n the garage and the house, making winter days a little easier. The home also has a LONG DRIVEWAY and CARPORT along the side — great for multiple vehicles. The current owners considered converting the carport area into a sitting room or sunroom, giving the next owners a chance to create a beautiful transition space between indoors and outdoors. The yard is PARTIALLY FENCED with a tall privacy fence on the one side, and the garage is perfectly positioned — creating a private backyard retreat. Enjoy warm summer evenings around the FIREPIT, or entertain friends on the LARGE DECK just off the dining room. This is a home that truly offers the best of both worlds — vintage charm, modern comfort, and a location that’s hard to beat. Surrounded by other character homes on a quiet, friendly street and just a short stroll to Lacombe’s downtown shops, cafes, schools, and recreation, you’ll love being part of this welcoming community. All that’s left to do is move in and enjoy! (id:57594)
In Special Area 2
Rural Special Areas No. 2, Alberta
Two parcels for sale, this one in Alberta consisting of 380 Acres +/- of land near Empress AB. This property must sell in conjunction with MLS SK018798 in Saskatchewan RM 261 The 2 parcels consist of 17 quarters of grain land along the SK-AB border. There are 14 quarters located in Saskatchewan and 3 in Alberta. We have broken this land into two listings due to provincial regulations but both listings must sell together. Two parcels for sale, this one in Alberta consisting of 380 Acres +/- of land near Empress AB, MLS # A2254817 (listed at $850,000). This listing consists of approx 365 Acres +/- cultivated acres and remainder is pasture. This Alberta property must sell in conjunction with MLS SK018798 in Saskatchewan RM 261, (listed at $7,850,000) Many of these fields are large multi quarter fields, making for ease of modern farming practices. The land has strong soil classifications and strong average assessed value. The soil is a mix of heavy clay, clay and clay loam. The SAMA stone rating is mostly “slight” or “none to few” and the SAMA topography rating is mostly “level to nearly level” and “gentle slopes”. Yard site in Saskatchewan with two Alcafab trailers and 40x80 shop.There is good all-season road access to the land. 2464.1 Total Acres (ISC), 2132 Cultivated Acres (SAMA), 293 Native Grass Acres (SAMA), 195 Wetland/Bush Acres (SAMA), 3,770,270 Farmland Only Assessed Value (SAMA), $4174.36 Per Total Acre (ISC), $4080.68 Per Cultivated Acre (SAMA), 2.3 times the Assessed Value, Crop Insurance Soil rating is E to K Take a look at this large offering of the two parcels totaling over 2400 Acres. (id:57594)
7 Songbird Green
Sylvan Lake, Alberta
Introducing the Hawktail! This Vleeming Custom Home stands as a rare and remarkable exception at a time where homes often prioritize aesthetics over substance. Located in the serene, park-like surroundings of Sixty West at Sylvan Lake, this craftsman style bungalow is a testament to precision, longevity, and environmental stewardship that a Vleeming Custom Home is known for. For those who demand true quality homes that aren't just attractive but are built to perform... this home is it. Every detail - from its carefully selected materials to its masterful construction, reflects Vleeming’s philosophy: that a home should serve its owners for generations, not just years. At its core, the Hawktail is engineered for true energy efficiency. Constructed with an insulated concrete form (ICF) foundation and ICE Panel wall system, it achieves insulation ratings far beyond typical standards, ensuring a consistent and comfortable indoor environment year round. Triple pane windows, a high-efficiency HVAC system, and a multi-layer roof insulation system (R76) complement the structure, working in harmony to minimize energy consumption, achieving performance metrics that set it apart from your average build. Sunlight filters through expansive windows, highlighting finely crafted woodwork and thoughtfully designed living spaces. The kitchen, a perfect blend of form and function, features quartz countertops, an induction cooktop, and custom cabinetry that reflects the meticulously detailed planning behind every Vleeming home. The primary bedroom suite is a sanctuary, designed with both relaxation and purpose in mind. From the built-in wardrobes to the curbless walk-in shower in the ensuite, every element speaks to the foresight and attention to detail that defines the Hawktail. This is a home that anticipates its owners' needs, offering a lifestyle that is seamless and sophisticated, great for aging in place. The exterior spaces are equally thoughtful. A large, partially covered rear deck, framed by lush greenery, extends the living space outdoors. Built with vinyl decking and aluminum railings, it requires minimal maintenance, allowing its owner to focus on enjoying their surroundings rather than tending to them. Even the garage reflects the Hawktail’s uncompromising standards. With heated epoxy floors, EV charger readiness, a design that accommodates a car lift, and sized to house your average truck, it is both practical and future-focused—a reflection of the home’s overall ethos. The Hawktail is more than a showpiece. It’s a demonstration of what’s possible when quality, innovation, and sustainability come together. It’s for those who value the long-term advantages of true energy efficiency, paired with a commitment to craftsmanship that is becoming increasingly rare. This home is not just built for today—it’s built for decades to come. Experience the difference a truly exceptional home can make. (id:57594)
137 Gray Close
Sylvan Lake, Alberta
Brand new bungalow in Sylvan Lake's sought-after Grayhawk community! This fully finished 3 bedroom plus den/3 bathroom home offers effortless luxury and comfort, ideal for downsizers. Featuring an open-concept layout with 9-foot ceilings and stylish vinyl plank flooring throughout, it boasts a light-filled living room with views to the west, overlooking greenspace/future school site. The chef-inspired kitchen includes a center island, corner pantry, soft-close cabinets, under-cabinet lighting, a granite sink, and upgraded stainless steel appliances. The serene primary bedroom offers plush carpeting, a walk-in closet, and a 3pce ensuite. Sunny front den to work from home or crafts. Main floor laundry and handy powder room for guests. The basement with 9-foot ceilings offers a family room, 2 bedrooms, 4piece bathroom, and another laundry hookup roughed in for future use. Additional features include a high-efficiency furnace, hot water tank, landscaped front yard, concrete front driveway and sidewalk, black dirt rear yard are included. Located in Grayhawk near Sylvan Lake's amenities, this home offers easy access to recreation and nature trails. GST is included with a rebate to the builder, and a comprehensive new home warranty adds peace of mind. Don't miss out on this opportunity. Taxes to be assessed. Measurements & pics will be updated as build progresses, photos and renderings are examples from a similar home built previously and do not necessarily reflect the finishes and colors used in this home. ****Under construction completion Late fall 2025** (id:57594)
63 Pine Lane Park
Lac La Biche, Alberta
This mobile home is located 10-15 minutes west of Lac La Biche. This home has a new High Efficiency "GREEN" Furnace, (roughly 3-4 Years old) that burns a lot less gas, and heats the home quickly. The gas bill on average is less than $40/mth. New HWT, (same age as furnace). Water lines under the home had all new industrial heat tape done last year. The family room can be put back to a bedroom, so you can have 5 bedrooms. They have the door, it is just off. This oversized lot has mature trees to give it a nice privacy feel. Big shed in the back yard and plenty of room for your camper or RV, Being only minutes to Lac La Biche for all your grocery needs, and if you enjoy the outdoors, lakes close by. You are responsible for your own gas and electricity. (id:57594)
516 Pintail Drive
Pelican Point, Alberta
A beautiful log home, walking distance to sandy beaches of Buffalo Lake, serenity of country living, it doesn't get much better than this! This charming log home has the space for any size family, over 1800 sqft. on main and upper floor and a finished basement, you will be impressed the minute you walk in, the main floor features a large living room, cozy fireplace and exposed beams throughout, the spacious dining room is perfect for those family gatherings, with garden doors to covered screened in deck, you will love the kitchen, wood cabinetry, beautiful granite counter tops, gas stove, the island is the perfect place to be when preparing those holiday dinners, convenient 2pc bathroom and laundry area off back door, the upper floor has a spacious primary bedroom with another cozy fireplace, tv and walk-in closet, 5pc Jack and Jill ensuite/ main bath, 2 more good size bedrooms, finished basement has perfect area for games room, extra large family room could be converted into huge sleeping area for family & friends, mechanical room has more than enough storage space, ICF block foundation and in-floor heat will make this a warm and cozy basement, you will spend as much time outside as you do inside, sit on the covered front deck with your morning coffee and watch the sunrise, then watch the sunset on the back deck, the screened in deck has N. gas for bar-bq and N. gas firepit, the 28'x40' garage has all the room to park & store all your lake toys, the 16'x28' addition to the back of the garage was used as a greenhouse, a great place to start your plants for the 6 raised garden beds, all this sits on a large .46 acre lot, you will truly enjoy all four seasons in this picturesque location, Buffalo Lake is the largest lake in central AB. boating, fishing, paddle boarding in the warm months, skating, sledding, cross country ski, ice fishing in the winter months, what a beautiful place to create your family memories (id:57594)

