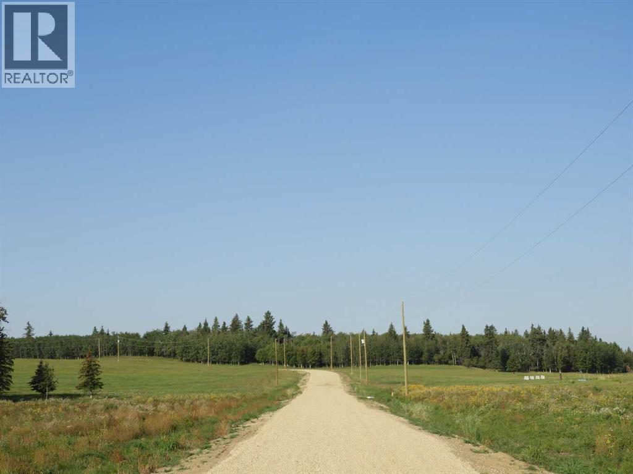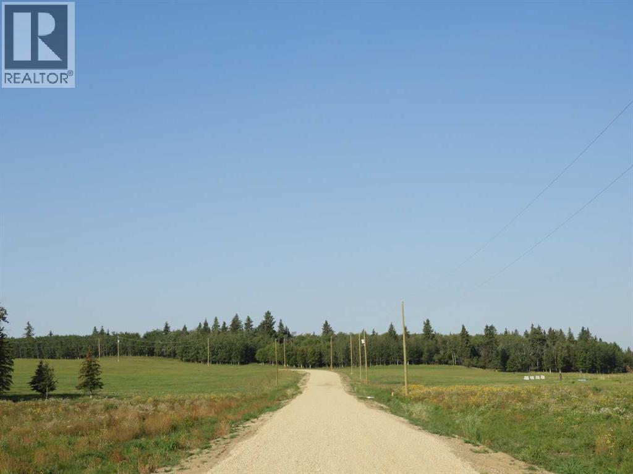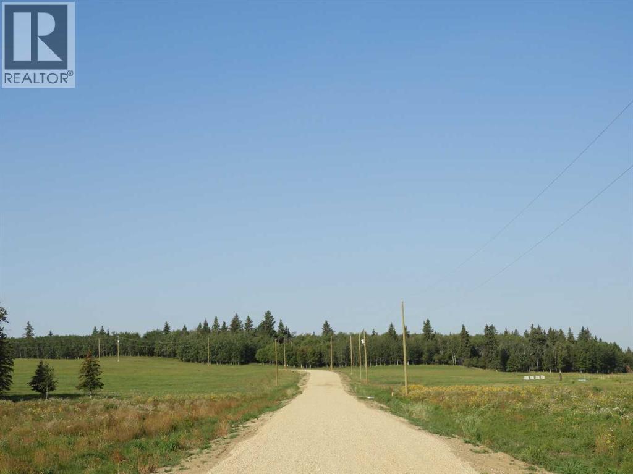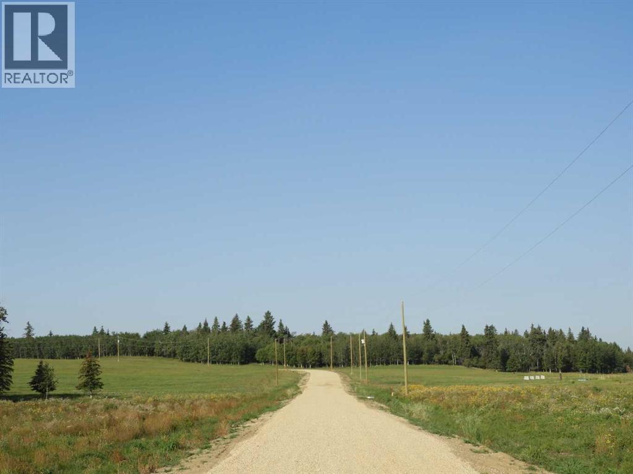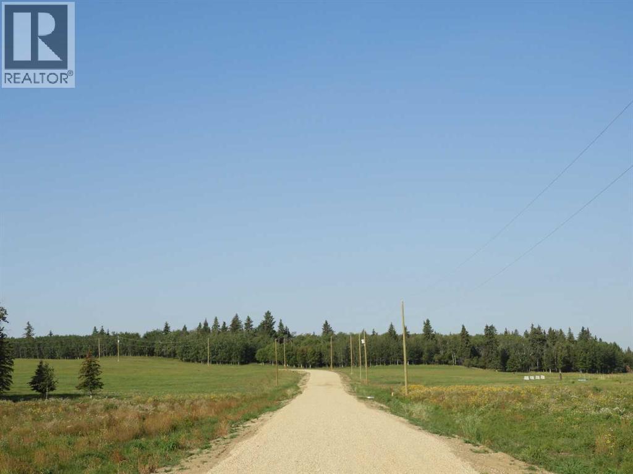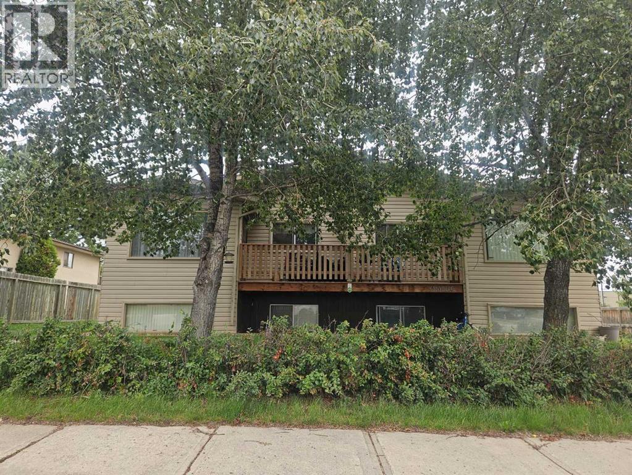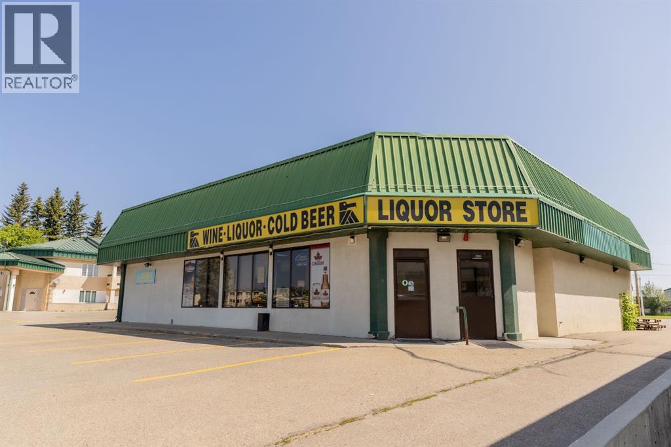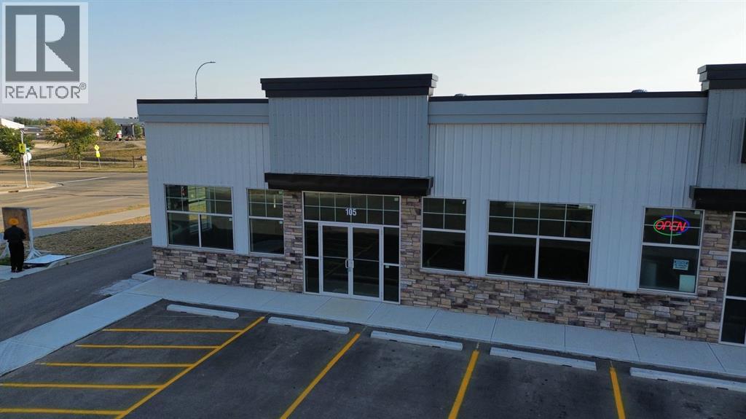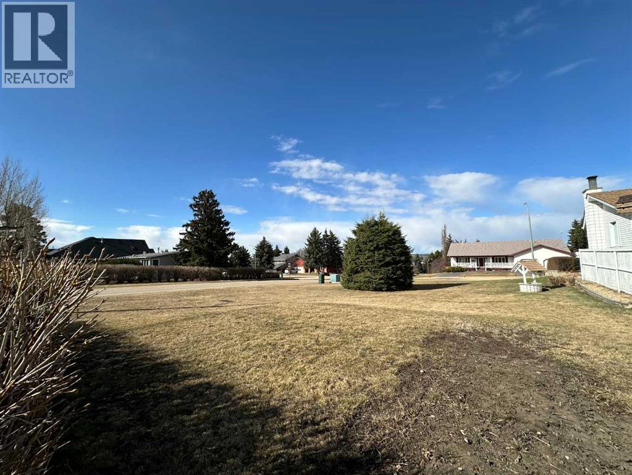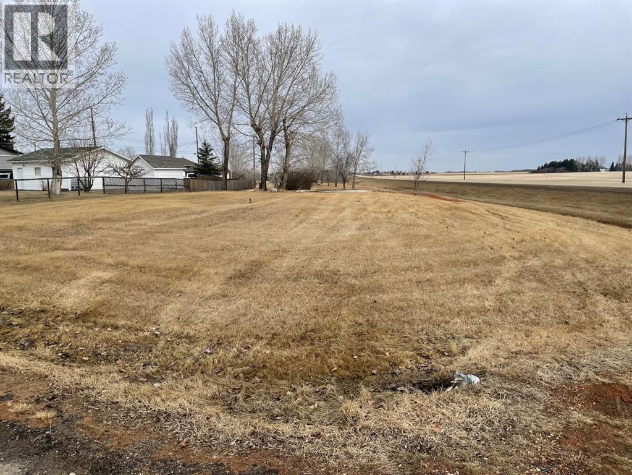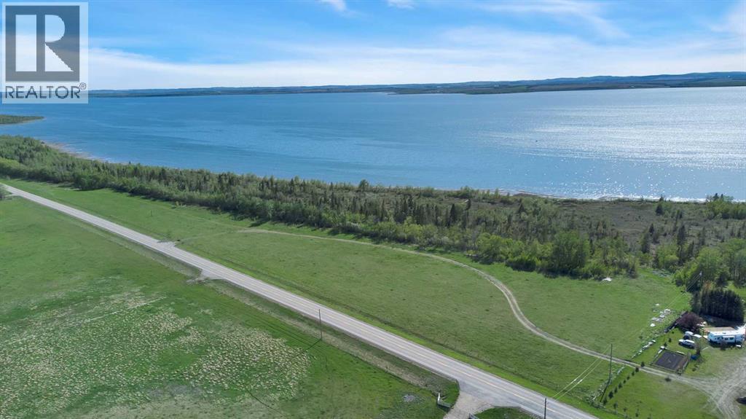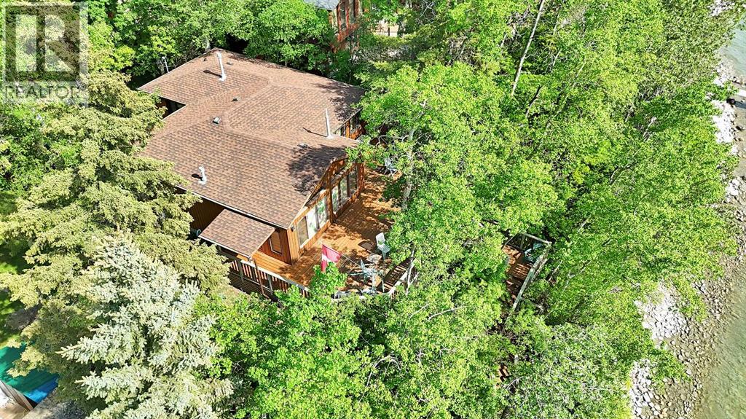Near Ponoka
Rural Ponoka County, Alberta
Welcome to Ponoka County's newest acreage subdivision featuring 8.6-10 acre lots zoned Country Residential. This is a premier location to design and build your dream home within a few minutes of the Town of Ponoka! Country Acres is a 9 parcel subdivision with some of the lots being treed and lots that will accommodate walk out basements. A beautiful setting with views of the countryside landscapes situated on high ground, lots of sun exposure and you can enjoy the gorgeous evening sunsets to the west! Close proximity to the Wolf Creek Golf Resort, QE2 and Highway 2A which is great for access to the highways. It is pavement right up to the Range Road 26-2 entering into Country Acres. These lots are ready for construction - start making your plans and get ready to enjoy country living within a few minutes to Town! GST is applicable on purchase price. (id:57594)
Near Ponoka
Rural Ponoka County, Alberta
Welcome to Ponoka County's newest acreage subdivision featuring 8.6-10 acre lots zoned Country Residential. This is a premier location to design and build your dream home within a few minutes of the Town of Ponoka! Country Acres is a 9 parcel subdivision with some of the lots being treed and lots that will accommodate walk out basements. A beautiful setting with views of the countryside landscapes situated on high ground, lots of sun exposure and you can enjoy the gorgeous evening sunsets to the west! Close proximity to the Wolf Creek Golf Resort, QE2 and Highway 2A which is great for access to the highways. It is pavement right up to the Range Road 26-2 entering into Country Acres. These lots are ready for construction - start making your plans and get ready to enjoy country living within a few minutes to Town! GST is applicable on purchase price. (id:57594)
Near Ponoka
Rural Ponoka County, Alberta
Welcome to Ponoka County's newest acreage subdivision featuring 8.6-10 acre lots zoned Country Residential. This is a premier location to design and build your dream home within a few minutes of the Town of Ponoka! Country Acres is a 9 parcel subdivision with some of the lots being treed and lots that will accommodate walk out basements. A beautiful setting with views of the countryside landscapes situated on high ground, lots of sun exposure and you can enjoy the gorgeous evening sunsets to the west! Close proximity to the Wolf Creek Golf Resort, QE2 and Highway 2A which is great for access to the highways. It is pavement right up to the Range Road 26-2 entering into Country Acres. These lots are ready for construction - start making your plans and get ready to enjoy country living within a few minutes to Town! GST is applicable on purchase price. (id:57594)
Near Ponoka
Rural Ponoka County, Alberta
Welcome to Ponoka County's newest acreage subdivision featuring 8.6-10 acre lots zoned Country Residential. This is a premier location to design and build your dream home within a few minutes of the Town of Ponoka! Country Acres is a 9 parcel subdivision with some of the lots being treed and lots that will accommodate walk out basements. A beautiful setting with views of the countryside landscapes situated on high ground, lots of sun exposure and you can enjoy the gorgeous evening sunsets to the west! Close proximity to the Wolf Creek Golf Resort, QE2 and Highway 2A which is great for access to the highways. It is pavement right up to the Range Road 26-2 entering into Country Acres. These lots are ready for construction - start making your plans and get ready to enjoy country living within a few minutes to Town! GST is applicable on purchase price. (id:57594)
Near Ponoka
Rural Ponoka County, Alberta
Welcome to Ponoka County's newest acreage subdivision featuring 8.6-10 acre lots zoned Country Residential. This is a premier location to design and build your dream home within a few minutes of the Town of Ponoka! Country Acres is a 9 parcel subdivision with some of the lots being treed and lots that will accommodate walk out basements. A beautiful setting with views of the countryside landscapes situated on high ground, lots of sun exposure and you can enjoy the gorgeous evening sunsets to the west! Close proximity to the Wolf Creek Golf Resort, QE2 and Highway 2A which is great for access to the highways. It is pavement right up to the Range Road 26-2 entering into Country Acres. These lots are ready for construction - start making your plans and get ready to enjoy country living within a few minutes to Town! GST is applicable on purchase price. (id:57594)
43 Nyberg Avenue
Red Deer, Alberta
Great Investment with 3 bedroom units that are fully rented with long term tenants. 3 units pay $1,100 and one unit pays $1,200. Tenants are responsible for utilities including heat, electricity and water. Upgrades over the years include, fencing, deck, appliances, some new flooring and fresh gravel around the building. (id:57594)
4819 45 Street
Rocky Mountain House, Alberta
This established turn-key business is strategically located adjacent to a busy highway (Hwy 11) and within a hotel complex, ensuring maximum visibility, parking, and foot traffic. A well established liquor store with a remarkable inventory that sets it apart in the market; with impressive variety and quantity of products, catering to a diverse clientele, local residents, visitors and the hotel guests, an already established customer base and loyal clientele. With a solid reputation in the community and established relationships with suppliers, this is not just a retail operation, it's a thriving business ready for new ownership to take it to the next level. Strong sales performance, consistent profitability, and growth potential make this a desirable opportunity to own a successful business with a strong foundation. Inventory is estimated at $235,000 and is separate from sale price. (id:57594)
105, 5302 Vista Trail
Blackfalds, Alberta
Brand New Building & Bay. Located in new part of the town, Valley Ridge with close access to highway 2 & 2A. Minutes from Gaetz Avenue in Reddeer. Blackfalds Market Place is located on the west side of the town within walking distance of The Abbey Centre. Within the complex several businesses are thriving & have opened including The Hitchin Post Kitchen and Bar, AM:PM Vapes, A1 Max Convenience Store and Chevron Gas Bar, Ka-in Time and Team Liquor. This already means this location is a magnet for successful businesses. These units are available for lease, offering a perfect opportunity to be part of this retail complex and customize the area to your own business preferences. This unit also features a built in drive thru. Any top brand franchise can open a drive thru at this location to maximize business potential. (id:57594)
4001 39 Street
Ponoka, Alberta
Great time to Build! This corner lot is located in a mature area of Riverside and, with the right home, could offer a beautiful view of the Town. Original well is on the property that can be used for watering gardens. New construction must be connected to municipal water and sewer. (id:57594)
4502 53 Avenue
Daysland, Alberta
Build your dream home on this bare lot that is already serviced. The lot previously housed a building so services are ready and a concrete pad exists that you could utilize. Location is prime, private corner lot, across from the community ball diamonds. Daysland has so much to offer with a K-12 school, medical clinic, hospital and a quaint downtown you will love! (id:57594)
282 Range Road
Gull Lake, Alberta
Discover a rare opportunity to own 45.57 acres of prime lakefront property on beautiful Gull Lake, offering over half a mile of shoreline with level access. This stunning parcel is ideal for a private estate or future development, boasting deep water access, three natural sand beaches, and breathtaking views. Recognized as one of the top ice fishing locations on the lake, this land combines recreation and tranquility. The property is equipped with two wells, and both natural gas and power are available at the lot line. A newly paved access road enhances convenience and accessibility year-round. With no known restrictions and flexible agricultural zoning, your possibilities are wide open—whether you're envisioning a family retreat, private campground, or future lakeside subdivision. Situated immediately north of Wilson Beach and just minutes from local amenities, this is one of the most desirable undeveloped lakefront opportunities in Central Alberta. Don’t miss your chance to secure a legacy property with unmatched potential. (id:57594)
133 Birchcliff Road
Birchcliff, Alberta
Welcome to Birchcliff Hideaway, your dream 4-season lakefront retreat! This charming cabin, nestled in the serene Summer Village of Birchcliff, offers 1,258 square feet of beautifully renovated living space with 3 bedrooms and a full 4-piece bathroom. Recent updates include a modern kitchen with stunning hickory cabinets and a new furnace, perfectly blending comfort and rustic charm. The large lakeside deck offers breathtaking views of Sylvan Lake, with spectacular sunsets that make it the perfect space for relaxation. Stairs lead down to the water, where you’ll find a second lakeside deck for added outdoor enjoyment. This property sits on more than a quarter-acre (12,562 sqft) of prime lakefront land, providing ample room to build a large detached garage with sleeping quarters above, or even the option to tear down and build the custom lakefront dream home you've always envisioned. Lovingly cared for by the same owner for over 45 years, this cabin reflects pride of ownership at every turn. It’s also connected to the regional wastewater line for modern convenience. Nestled on the peaceful north side of Sylvan Lake, Birchcliff features newly paved roads and a boat friendly, useable shoreline, making it an ideal location for enjoying warm summer days and stunning sunsets year-round. Don’t miss this rare opportunity to own your own piece of paradise! (id:57594)

