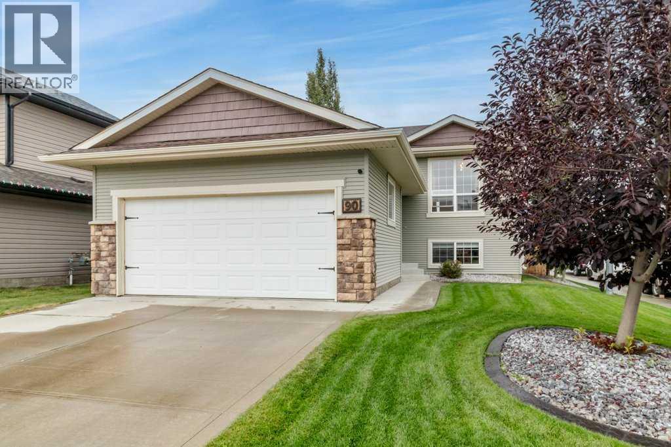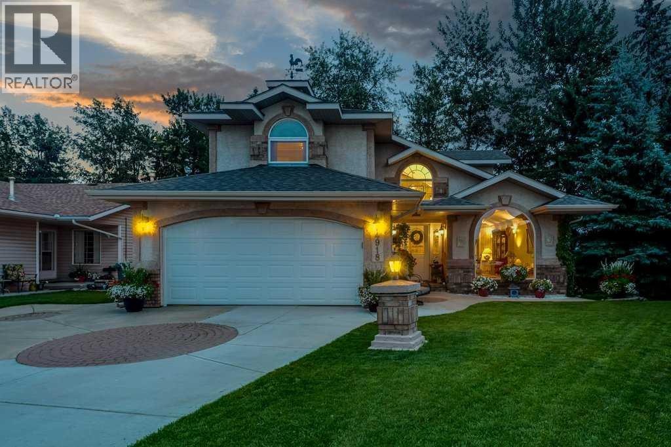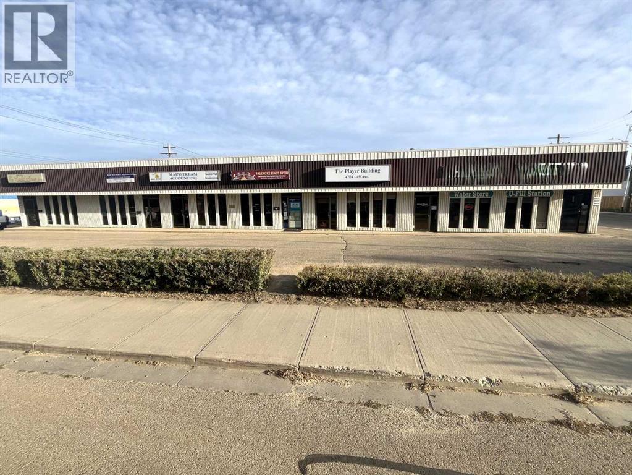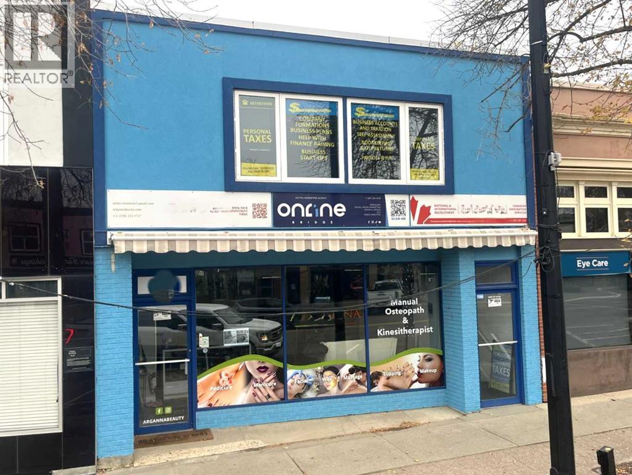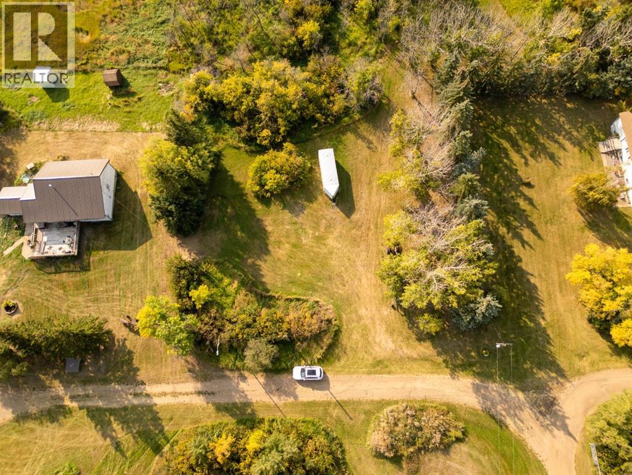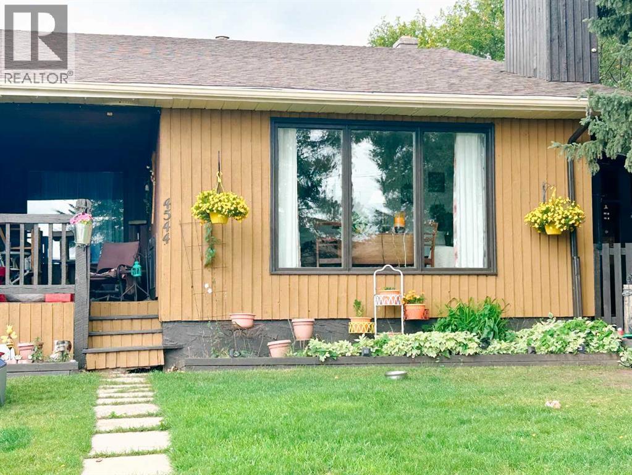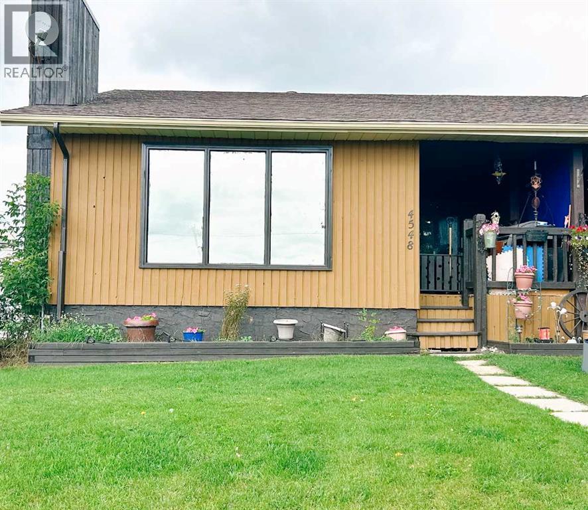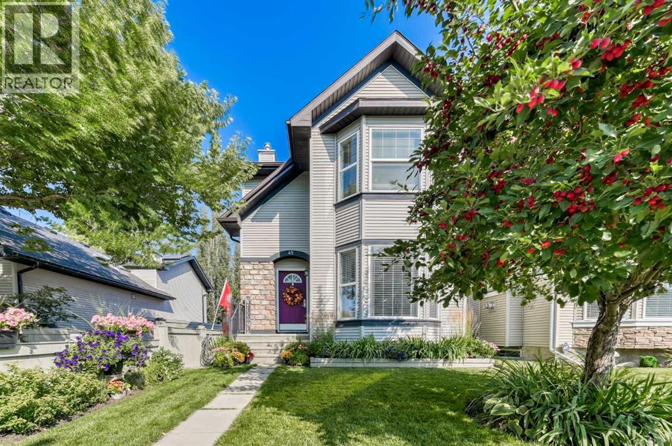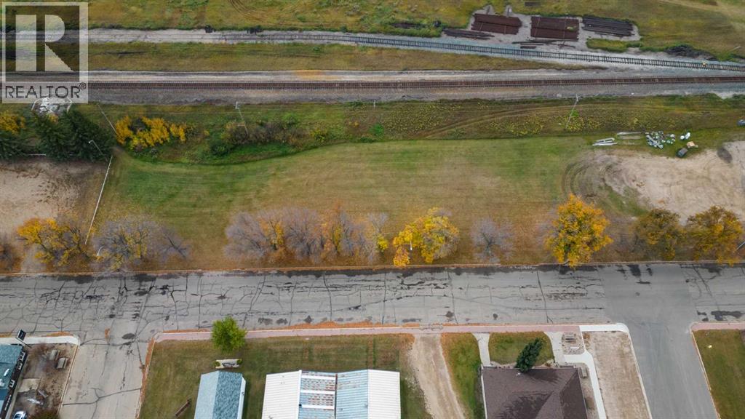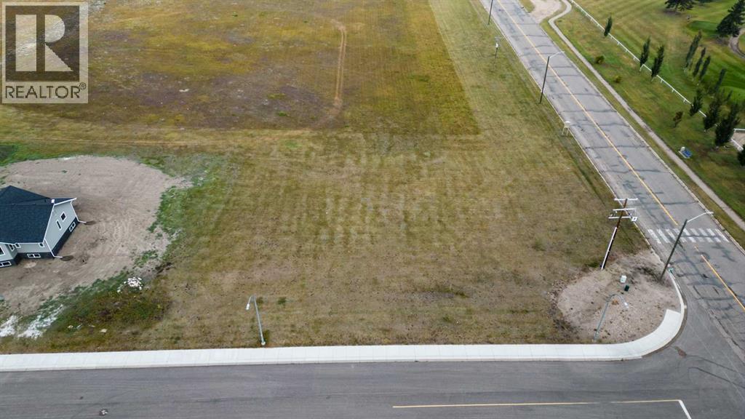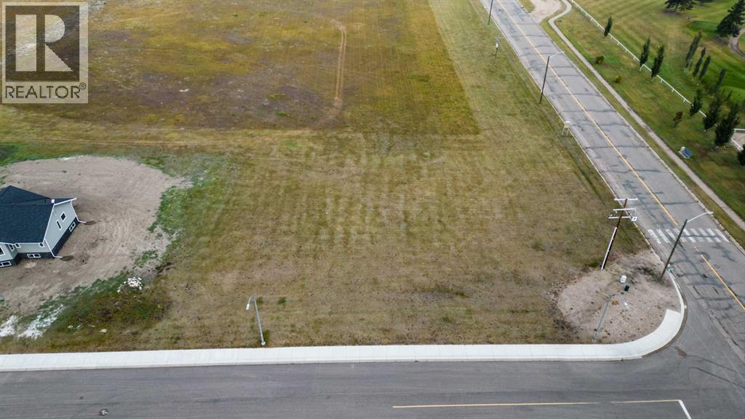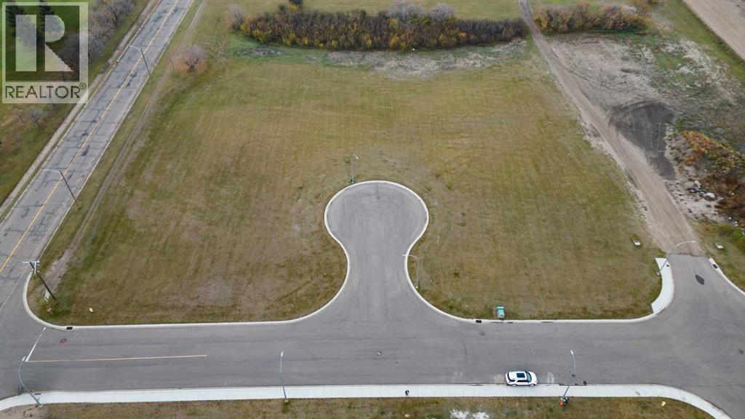90 Larsen Crescent
Red Deer, Alberta
Nestled in a tranquil corner of Red Deer, this delightful home offers a perfect blend of modern elegance and family friendly living. Boasting four generously sized bedrooms and three baths, this property is ideal for growing families. This home enjoys a spacious corner lot with the added luxury of backing onto a pathway that leads directly to a serene green space, ensuring both privacy and access to nature. Vaulted ceilings amplify the sense of space, while vinyl plank flooring in the main living area adds both style and durability. The heart of the home, the kitchen, features chic quartz countertops, a pantry, and an undermount sink set against a new backsplash. The dining area opens out to a large deck, complete with duradeck, a built in storage area with power underneath. Outdoor living is further enhanced with a stamped concrete pad, and fire pit for cozy family gatherings. The master bedroom is a peaceful retreat complete with a walk in closet and three piece ensuite. A large entryway, additional bedroom upstairs with four piece bath and a fully developed basement with a sizeable family room and two more large bedrooms (one has no doors) ensure ample space for everyone. This property also features a low maintenance yard with curbing, RV gate access and underfloor heating roughed in basement for added comfort. (id:57594)
4918 53 Avenue Close
Innisfail, Alberta
There is truly nothing else like this home on the market in Innisfail. Nestled in a private, forest-like setting right in town, this architectural masterpiece blends timeless elegance with natural serenity. From the moment you arrive, the extra-large front parking pad, accommodating three or more vehicles alongside the heated double garage, sets the tone for a property that balances luxury and practicality. Inside, the main level impresses with a cathedral ceiling foyer, chandelier, and refined details throughout. Ceiling medallions, crown mouldings, ledge lighting, and mosaic tile accents add sophistication, while hardwood flooring, custom wool carpeting, and Hunter Douglas window treatments elevate every room. The sunken living room exudes warmth, while the formal dining room glows with Murray Feiss lighting. The gourmet kitchen features abundant solid oak cabinetry, a gas stove, a Jenn-Air microwave/oven combo (gas hookup available/present), and a bay-window breakfast nook overlooking the treed backyard. Adjacent, the family room features a gas fireplace and a picturesque sitting area, creating an intimate gathering space. A captivating feature is the year-round sunroom, accessed through French doors, where walls of windows flood the space with natural light and frame uninterrupted views of the backyard oasis. A main-floor office with custom-built-ins, a powder room, and a spacious laundry with sink and garage access complete this level. The primary suite occupies the upper floor, offering a private retreat at the top of its own grand staircase. A sitting area leads into the expansive bedroom with a walk-in closet, a hidden ironing board, a laundry chute, and a spa-inspired ensuite with a jetted soaker tub, Roman taps, and a shower. The walkout lower level evokes the feel of a luxury mountain retreat with beadboard, wainscoting, and cabin-like textures. The rec room, with 11-foot ceilings and a gas fireplace, is designed for entertaining, featuring a wet bar, bui lt-in cue racks, and space for a pool table. Two additional bedrooms share a Jack-and-Jill four-piece bath, while above-grade windows and built-in organizers add both light and function. Outdoors, a wraparound deck with a natural gas BBQ hookup extends living into the treetops, perfect for entertaining or quiet mornings. Additional highlights include low-voltage outdoor lighting, retractable garden hoses, a wood retaining wall, two sheds, and wiring for a hot tub. The setting itself is unmatched—a private wooded escape that feels miles from town while only minutes from every amenity. Comfort and peace of mind come with in-floor heating in both the house and garage, many updated vinyl windows, a boiler-fired hot water tank (approx. 8 years old), and the roof was replaced in 2022.This home is a rare offering. Refined, timeless, and surrounded by nature, yet designed for modern living and entertaining. A sanctuary unlike any other, where classic elegance and a private forest retreat become one. (id:57594)
4704 49 Avenue
Camrose, Alberta
BUILDING WITH LONG TERM TENANTS SHOWS EXCELLENT RETURN! This building is fully leased with 80% of the tenants being the same over the past number of years. There is ample parking for customers and owners behind the building. The location is IDEAL as it is close to main street. Existing tenants are a mix of professional, retail and service industry. Returns are excellent so this is an opportunity to own commercial property with less management required than residential property! (id:57594)
5030 50 Street
Camrose, Alberta
Location, Location, Location! Main Street traffic for your business or to lease out! This building offers 1,440 sq ft on the main floor and 1,440 of space upstairs for you to lease or use as you wish! Each floor offers Air Conditioning. Currently the main floor operates as aesthetician/massage space and upper floor is professional. There is a newer kitchen area and several offices upstairs. There are 2 customer bathrooms upstairs and one downstairs. This building has seen upgrades to electrical, septic and the roof was re-tarred in 2015. The existing lease is month to month so it can be worked with to suit your needs. (id:57594)
On Scott Street
Rural Stettler No. 6, Alberta
Great opportunity in the quiet community of Gadsby! This double lot on Scott Street provides plenty of space for your future plans—whether that’s building your dream home, setting up a modular, or simply holding as an investment. This property offers small-town living with room to grow. Affordable and versatile, this could be the perfect spot to start your next chapter. (id:57594)
4544 46 Avenue
Rocky Mountain House, Alberta
This 4-bedroom, 1.5-bath duplex is ready for your vision! Offering plenty of space, this property is ideal for those looking to renovate and add value. The basement provides potential for additional living space . Fully fenced yard and a location close to downtown,, and amenities make it a great candidate for an income property or a hands-on homeowner ready for a project. (id:57594)
4548 46 Avenue
Rocky Mountain House, Alberta
This 4-bedroom, 2.5-bath duplex offers plenty of space and potential for the right buyer. The main and upper levels provide generous living areas, and the finished basement adds even more room for family or tenants. A great opportunity to renovate and create a strong income property or affordable home. Fully fenced yard and a central location close to downtown, and amenities make this a promising investment. (id:57594)
45 Cranberry Square
Calgary, Alberta
This beautifully maintained three-bedroom home offers the perfect blend of comfort, functionality, and location. Ideally situated within walking distance to Christ the King School, nearby parks, and green spaces, it’s a fantastic choice for families or anyone seeking a quiet, connected community. Pride of ownership is evident throughout, starting with the charming curb appeal and continuing inside where fresh carpet has just been installed on the upper level. The home features central air conditioning for year-round comfort, a spacious full cedar deck ideal for entertaining, and a fully landscaped and fenced backyard with ample green space for kids or pets to play. A double detached garage with partial insulation and convenient alley access provides secure parking and storage. Inside, you're welcomed by a bright and inviting front living room centered around a cozy gas fireplace and a floor-to-ceiling bay window that fills the space with natural light. The open-concept main floor includes a central dining area enhanced by a cantilever detail, direct yard access through a garden door, and a stylishly renovated two-piece bathroom with updated lighting and a sleek Kohler vanity. The large kitchen offers ample storage with a corner pantry and comes complete with a stainless steel appliance package, including a brand new gas stove and a Bosch dishwasher, making it a dream for any home cook. Upstairs, two well-sized back bedrooms are accompanied by a four-piece bathroom and convenient linen storage, while the spacious front-facing primary bedroom features another large bay window and a walk-in closet. The basement is fully finished with a den space and rec room to outfit, with your favorite design and desires & offers an excellent layout. The central vacuum system has all attachments and makes cleanup a snap. With its functional floor plan, tasteful updates, and move-in-ready condition, this home offers exceptional value in a prime location. (id:57594)
4810 48 Avenue
Sedgewick, Alberta
Build your commercial space near the downtown core within the Town of Sedgewick. Utilities to lot line. This wonderful community has a lot to offer with an attractive main street featuring lots of great businesses and amenities, a dog park filled with fun for days for your fur baby, a desired campground and outdoor pool for the kids, and a library to relax and take a break. Sedgewick is a great place to call work and live! (id:57594)
5403 54 Avenue
Sedgewick, Alberta
Build your dream home in the new development within the Town of Sedgewick. Municipal water/sewer, located adjacent to the 9 hole golf course, steps to the recreation center and K-12 school. This wonderful community has a lot to offer with an attractive main street featuring lots of great businesses and amenities, a dog park filled with fun for days for your fur baby, a desired campground and outdoor pool for the kids, and a library to relax and take a break. Sedgewick is a great place to call home! (id:57594)
5401 54 Avenue
Sedgewick, Alberta
Build your dream home in the new development within the Town of Sedgewick. Municipal water/sewer, located adjacent to the 9 hole golf course, steps to the recreation center and K-12 school. This wonderful community has a lot to offer with an attractive main street featuring lots of great businesses and amenities, a dog park filled with fun for days for your fur baby, a desired campground and outdoor pool for the kids, and a library to relax and take a break. Sedgewick is a great place to call home! (id:57594)
7 Fairways W
Sedgewick, Alberta
Build your dream home in the new development within the Town of Sedgewick. Municipal water/sewer, located adjacent to the 9 hole golf course, steps to the recreation center and K-12 school. This wonderful community has a lot to offer with an attractive main street featuring lots of great businesses and amenities, a dog park filled with fun for days for your fur baby, a desired campground and outdoor pool for the kids, and a library to relax and take a break. Sedgewick is a great place to call home! (id:57594)

