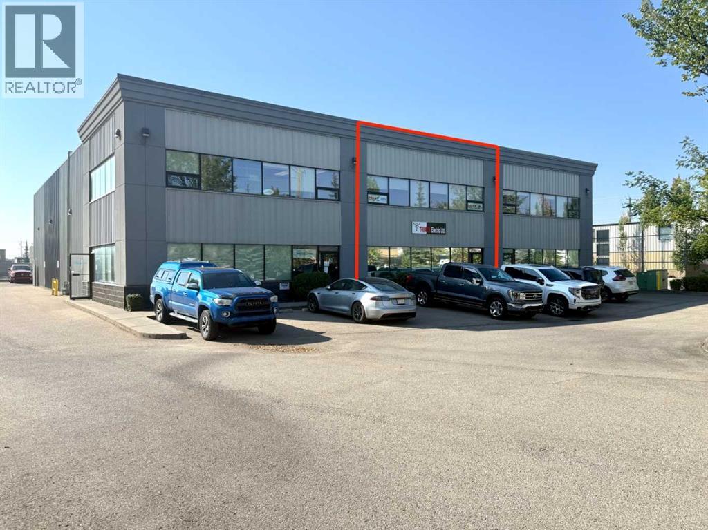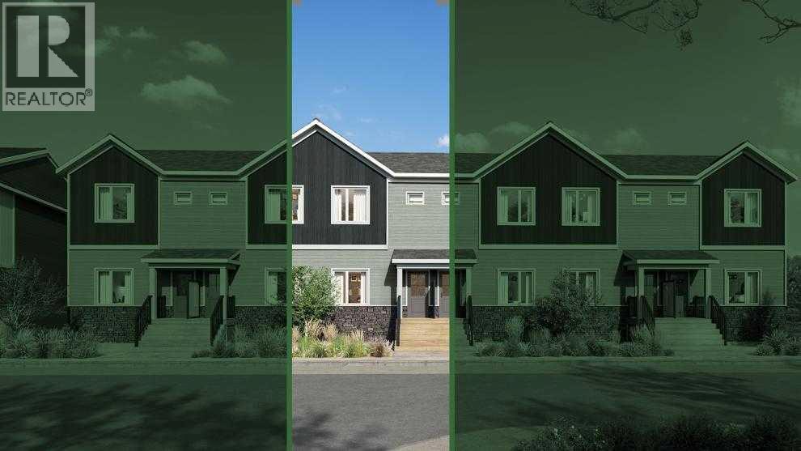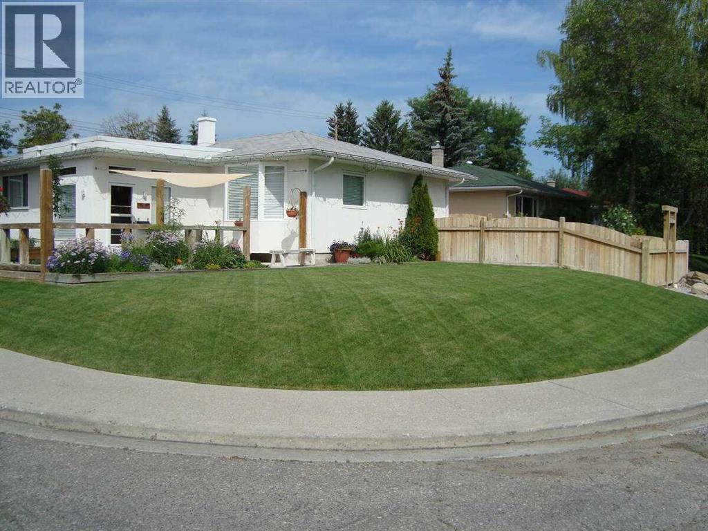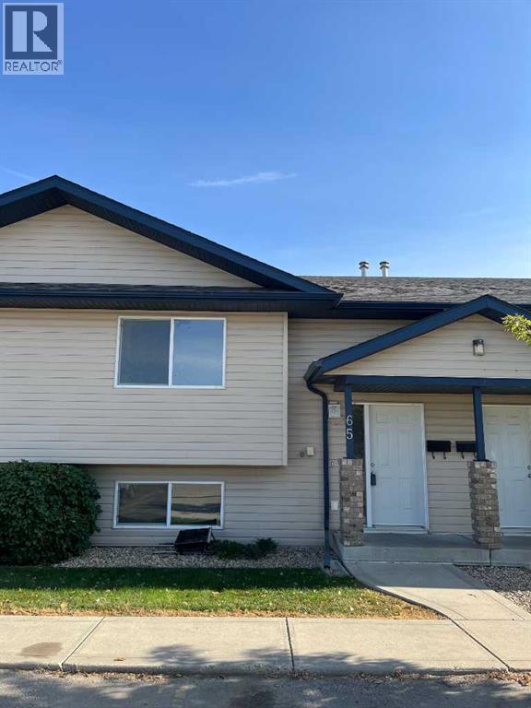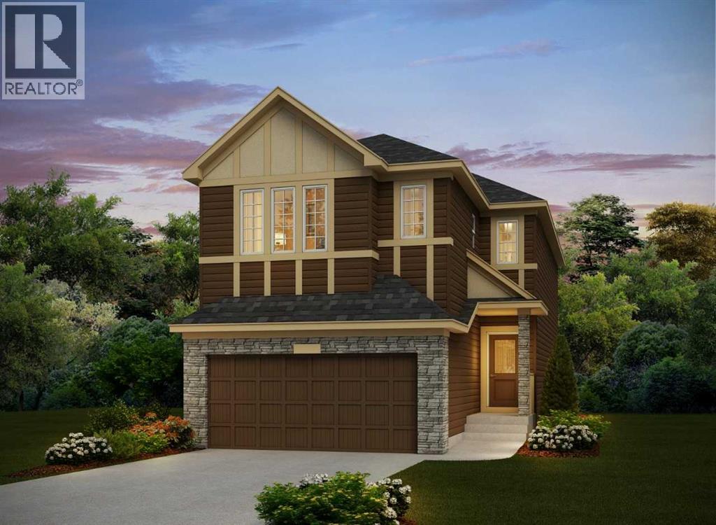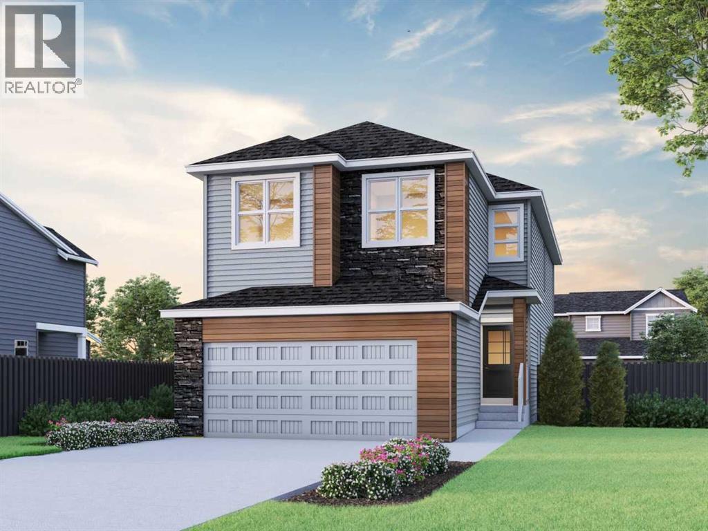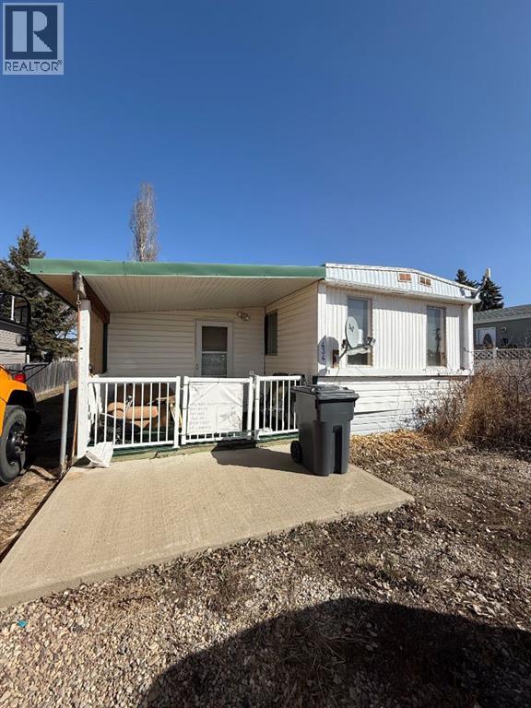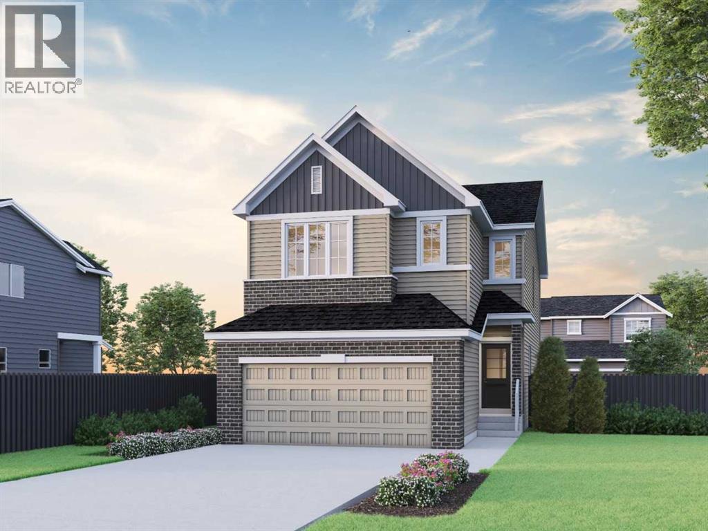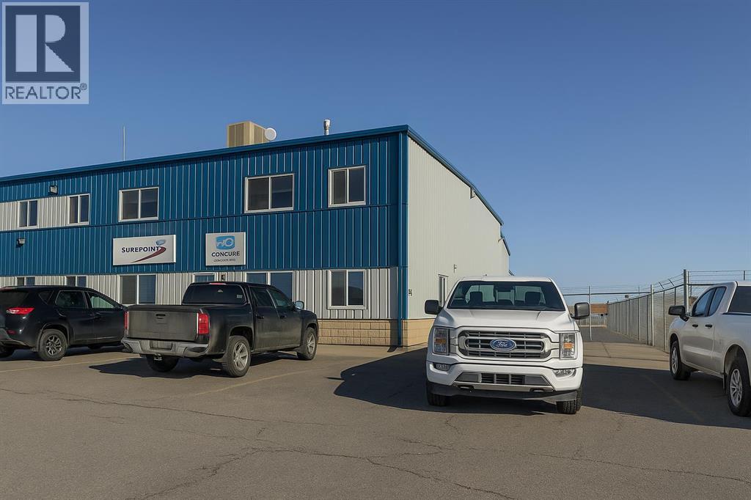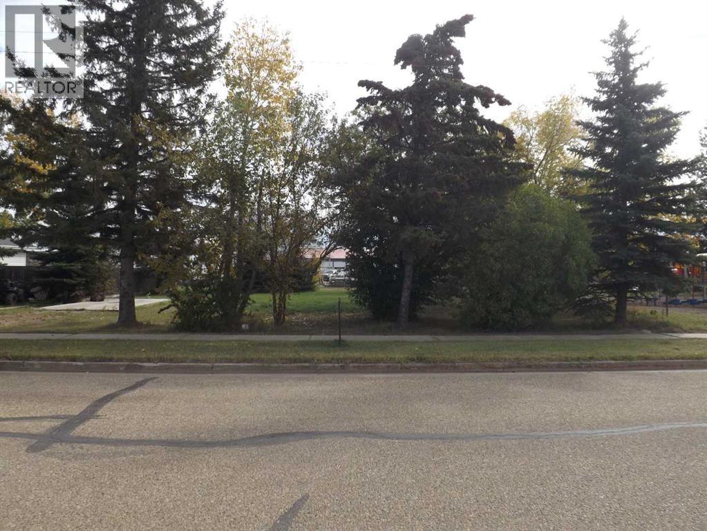7, 4351 104 Avenue Se
Calgary, Alberta
Don't miss out on this exceptional opportunity to own a 2006-built, 4,848 Sq Ft Industrial Condo bay located in the highly sought-after East Shepard Business Park. This versatile space features neatly demised upper and lower levels with separate office spaces, including three offices on each floor, a staff room, open reception area, and separate HVAC controls for added convenience. The shop space encompasses approximately 2,730 SQ FT and is equipped with a 10x12H OHD, a 1 TON OVERHEAD CRANE with a 16-17 hook height, 3-Phase (120208V 240V 380V 480V) step-up transformers, and impressive 22-foot high ceilings. In addition to the functional interior layout, the property boasts 6 designated and assigned paved parking stalls (3 front and 3 rear), as well as a secure fenced and paved yard space. Its prime location offers easy access to major transportation routes including Stoney Trail, Deerfoot Trail, and Barlow Trail, along with a variety of nearby amenities. Currently, the upper and lower office spaces have existing tenancies, making this an affordable owner-operator shop space/storage option, while collecting $3,378.64/month for the front up & down office separate spaces. Whether you are in professional services, light or medium general industrial business, or other sectors, this I-G Industrially zoned space is ideal for elevating your operations. Seize the chance to establish your business in one of Calgary's most appealing and economical Business parks. (id:57594)
1005, 25 Wildwoods Court Sw
Airdrie, Alberta
Welcome to the Larch – A Bright, Modern Townhome Designed for Effortless Living! Step into 1397 sq. ft. of beautifully designed, low-maintenance living in this brand new 3-bedroom, 2.5-bath townhome. The Larch floorplan offers a bright and open layout with large windows that flood the space with natural light, creating a warm and inviting atmosphere from the moment you walk in.You'll love the spacious primary bedroom, complete with a generous walk-in closet, plus two additional well-sized bedrooms perfect for family, guests, or a home office. The kitchen is outfitted with sleek Whirlpool appliances, and the washer & dryer are already included.Additional features include:• Air conditioning rough-in for year-round comfort• Durable, stylish finishes throughout• Attached garage and modern curb appealEnjoy the benefits of community living with an upcoming residents-only pool, hot tub, and a full community center—perfect for hosting, relaxing, and connecting. This home is part of an HOA-managed neighborhood, offering peace of mind and truly low-maintenance lifestyle.Located in a prime area with convenient access to major highways, top-rated schools, shopping, dining, and more—this is where comfort meets convenience. Wildflower residents can enjoy the community Hillside Hub amenity building featuring an outdoor pool and hot tub, as well as a year-round sports court with various activity opportunities. The newly completed playground, pump track, pickle ball court and sports court feature amenities your family can enjoy as soon as you move in. The community is just a 15-minute drive from Cross Iron Mills Mall and less than 25 minutes from YYC International Airport. Photos are representative. (id:57594)
7215 5 Street Sw
Calgary, Alberta
For more information, please click the "More Information" button. This south facing bungalow sits on a large, quiet corner lot in desirable Kingsland. This is a warm, bright, well maintained home. This 6000 square foot corner lot is fully landscaped with cedar decks, boardwalks, arbors and fencing, in-ground irrigation and rain cache, raised beds, gardens and a large front lawn. Recent upgrades include electrical panels and wiring, furnace, hot water tank, central vacuum, new roof, bay window, heated flooring, insulated, serviced garage, basement kitchen rough-in. There are four parking spaces on site and ample street parking. Schools, parks, LRT stations, Heritage Park, Rockyview Hospital, Glenmore reservoir are walking distance and the downtown core is a short commute by car or bike path. (id:57594)
65 Leung Place
Blackfalds, Alberta
welcome to this stunning home. It is move in ready and has received beautiful facelift. Main features include: walkout basement to a large deck area, property backs onto the park and pond, lots of privacy from the mature trees, secure upper deck area just off the kitchen/dining area, main floor has the primary bedroom with a full bathroom on the same floor, two more bedrooms on the lower level with a full bath as well, appliances are all new and come with warranty, newer hot water tank Condo fees are only $320.50, with 2 parking stall labeled 65 and 65 please us to view the property . (id:57594)
115 Saddlebred Place
Cochrane, Alberta
Discover the Denali 6 – a stunning walkout home on a pie-shaped lot backing onto serene green space. Built by a trusted builder with over 70 years of experience, this home showcases on-trend, designer-curated interior selections tailored for a home that feels personalized to you. This energy-efficient home is Built Green certified and includes triple-pane windows, a high-efficiency furnace, and a solar chase for a solar-ready setup. With blower door testing that may be eligible for up to 25% mortgage insurance savings, plus an electric car charger rough-in, it’s designed for sustainable, future-forward living. Featuring a full package of smart home technology, this home includes a programmable thermostat, ring camera doorbell, smart front door lock, smart and motion-activated switches—all seamlessly controlled via an Amazon Alexa touchscreen hub. This spacious design features a main floor flex room, a cozy gas fireplace with floor-to-ceiling tile, and an executive kitchen with built-in stainless appliances, gas cooktop, chimney hoodfan, waterfall island, and walk-in pantry. Upstairs, enjoy a vaulted ceiling in the bonus room, a luxurious 5-piece ensuite with walk-in shower and soaker tub, plus walk-in closets in all bedrooms. Natural light floods through many windows, and outdoor living is enhanced by a rear deck with beautiful views. Photos are representative. (id:57594)
87 Creekstone Common Sw
Calgary, Alberta
Built by a trusted builder with over 70 years of experience, this home showcases designer-curated interiors tailored to feel personalized to you. Enjoy the convenience of a side entrance, 9' basement ceiling, and a main floor bedroom with full bath. The executive kitchen includes built-in stainless steel appliances with a gas stove, a chimney hood fan with microwave, a waterfall granite island, a walk-in pantry, and waterline to the fridge. Upstairs, the bonus room with vaulted ceiling offers extra living space, while the 5-piece ensuite features dual sinks, a soaker tub, a tiled shower with niche, and barn-style sliding glass door. Bathrooms are finished with rectangular sinks and tile flooring in all wet areas, while throughout the home you’ll find additional windows for natural light, a wall-mounted electric fireplace, and paint-grade railings with iron spindles. This energy-efficient home is Built Green certified and includes triple-pane windows, a high-efficiency furnace, and a solar chase for a solar-ready setup. With blower door testing that can may be eligible for up to 25% mortgage insurance savings, plus an electric car charger rough-in, it’s designed for sustainable, future-forward living. Featuring a full range of smart home technology, this home includes a programmable thermostat, ring camera doorbell, smart front door lock, smart and motion-activated switches—all seamlessly controlled via an Amazon Alexa touchscreen hub. Photos are representative. (id:57594)
434, 434 3 Avenue
Elnora, Alberta
Welcome to this adorable renovated modular home nestled on a generous lot with mature trees, offering both charm and privacy in a quiet neighborhood. With 3 comfortable bedrooms and 1 full bathroom, this home is ideal for first-time buyers, small families, or savvy investors looking for a great rental property.The expansive yard is a standout feature – plenty of room for gardening, play, or outdoor gatherings under the shade of mature trees. A handy shed provides extra storage for tools and toys.Don’t miss this gem that blends comfort, potential, and great value. Affordable and full of charm – book you're viewing today! (id:57594)
35 Amblefield Common Nw
Calgary, Alberta
Welcome to the Denali 6 – a spacious and stylish home designed with thoughtful details throughout.Built by a trusted builder, this home showcases on-trend, designer-curated interior selections tailored for a home that feels personalized to you. Energy efficient and smart home features, plus moving concierge services included in each home. This home features a main floor bedroom and full bathroom with a walk-in shower, ideal for added flexibility. The executive kitchen boasts built-in stainless steel appliances and a walk-in pantry. The great room offers a cozy gas fireplace and access to the rear deck. Upstairs, enjoy a vaulted ceiling in the bonus room and a luxurious 5-piece ensuite with a tiled walk-in shower and soaker tub. Large windows throughout provide abundant natural light. The undeveloped basement of this home features 9' ceilings, a convenient side entrance, 2nd furnace, laundry and kitchen rough-ins. This energy-efficient home is Built Green certified and includes triple-pane windows, a high-efficiency furnace, and a solar chase for a solar-ready setup. With blower door testing that can may be eligible for up to 25% mortgage insurance savings, plus an electric car charger rough-in, it’s designed for sustainable, future-forward living. Featuring a full package of smart home technology, this home includes a programmable thermostat, ring camera doorbell, smart front door lock, smart and motion-activated switches—all seamlessly controlled via an Amazon Alexa touchscreen hub. Photos are representative. (id:57594)
3, 8 Gateway Boulevard
Rural Clearwater County, Alberta
Industrial condo located in Gateway Industrial Park, just east of Rocky Mountain House. Just off Highway 11 with easy access and good visibility. End-unit with ample parking, outdoor has a side-gated storage space, at rear- bay is two 16X14 ft overhead doors, plus an approminate 20ft concrete apron. The shop has radiant heat ( one on the east and one on the west walls of shop). Extras include Makeup Air and metal clad walls in warehouse and forced air furnace with AC for the front office area and upper mezzanine. The developed mezzanine includes a large lunch room, conference room, and 3 offices. The main- floor office area includes a reception area, 2 offices, and 2 bathrooms. The main- shop area also includes a bathroom and shop change room. Main- floor footprint is 5,571SF ( with the shop being 4,695SF) plus the developed mezzanine being 1,357SF. HVAC for upstairs replaced 2022. Crane inspected in April 2025. (id:57594)
5037 52 Street
Rocky Mountain House, Alberta
GOOD VALUE AT THIS PRICE!! Property is a Fully Developed 4 Bed, 2 Full Bathrooms Bungalow - Corner Lot and Oversized Double Garage. Spacious Sunken Living Room With Gas Fireplace. Excellent Fixer Upper. (id:57594)
5017 47 Street
Killam, Alberta
Large Residential lot in Town of Killam. Ready to build your new home. (id:57594)
5615 49 Avenue
Killam, Alberta
This 5 bedroom, 2 bathroom family home is located on a huge corner lot with a single car garage. This home has seen many updates over the past few years making the space modern and cozy. Upstairs you will find 3 bedrooms, a living room, bathroom, a bright, cheerful kitchen and a breakfast nook. The basement has another 2 bedrooms, bathroom, and family room. There is a new deck at the back of the house that can be accessed from the dining area. The spacious back yard offers plenty of room for a garden, kids to play, and pets. The roof was replaced in 2024 and comes with a transferrable warranty, Hi efficiency furnace with upgraded filter system, variable speed fan and monitoring system has coil installed so easy to add a/c or heat pump. Water softener & appliances were replaced in 2023. Exterior doors & many of the windows have been upgraded. Electrical is 200 amp main panel with 2 sub panels. This property has been updated / modernized extensively! Killam offers many amenities including an indoor pool, arena, grocery store, banks, parks, walking trails, and so much more! (id:57594)

