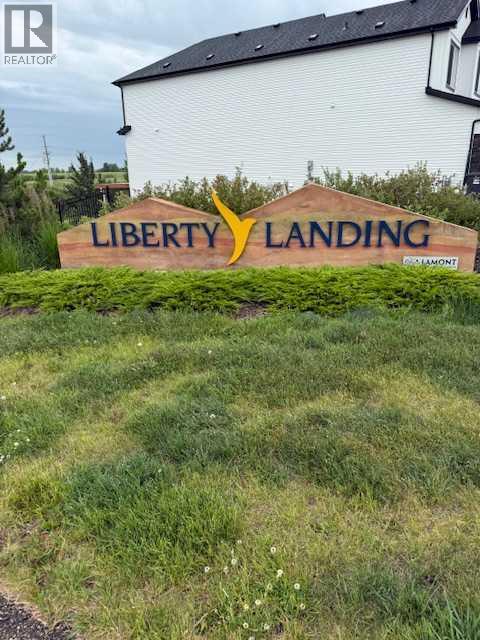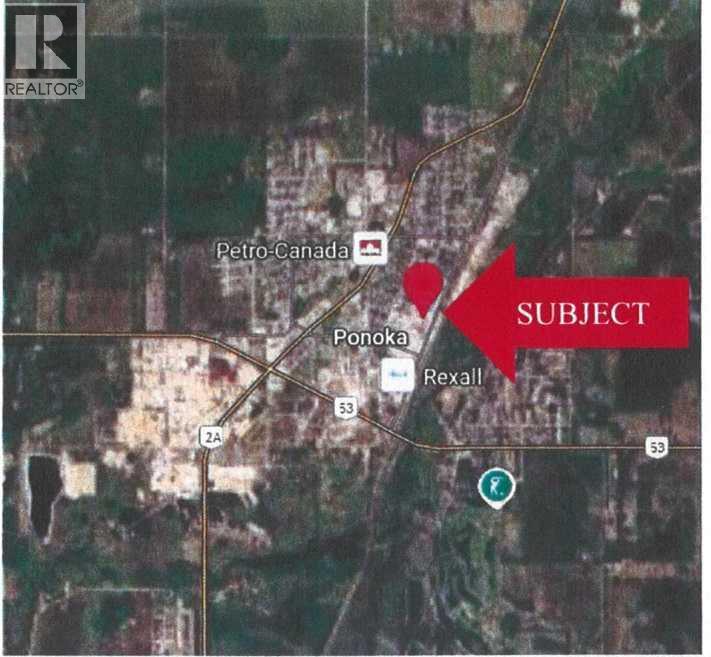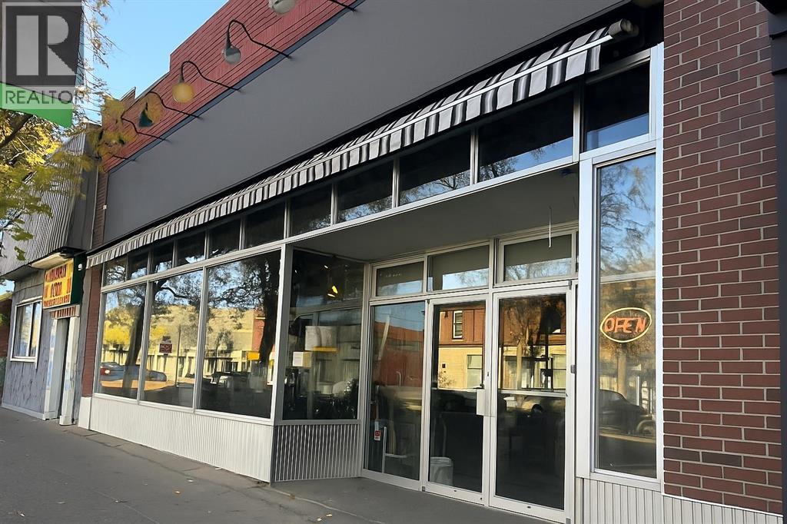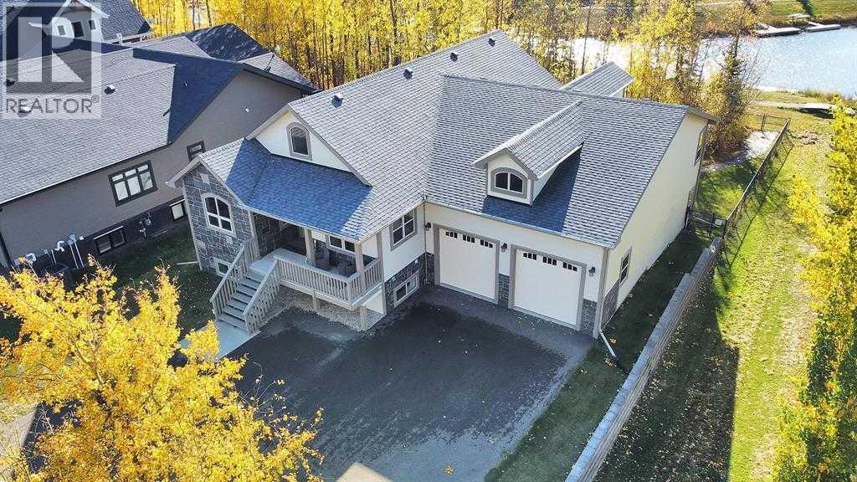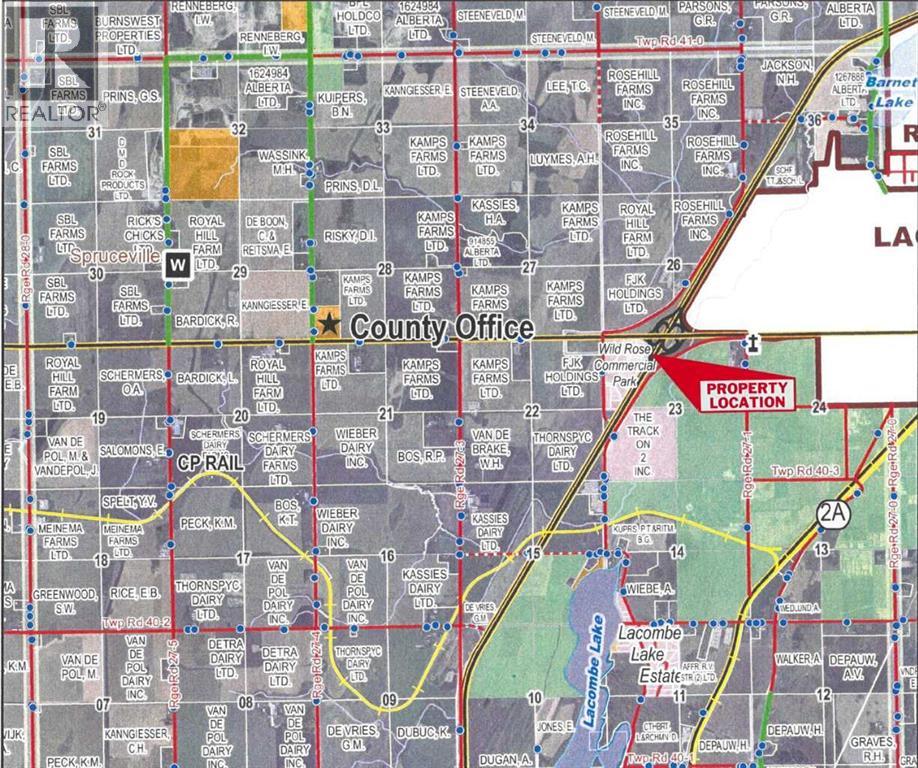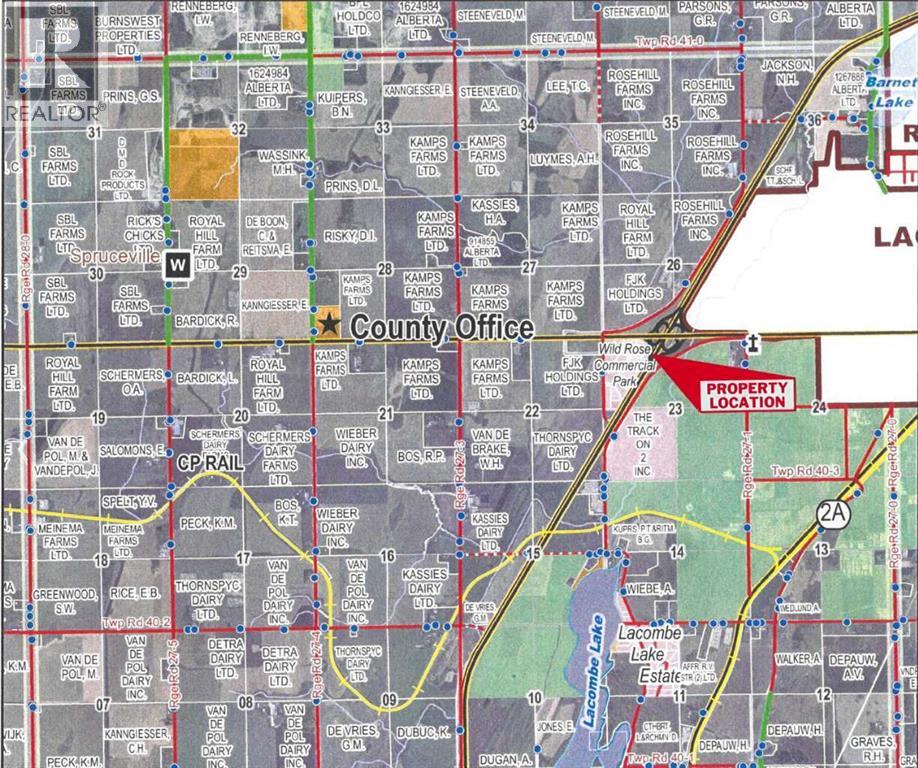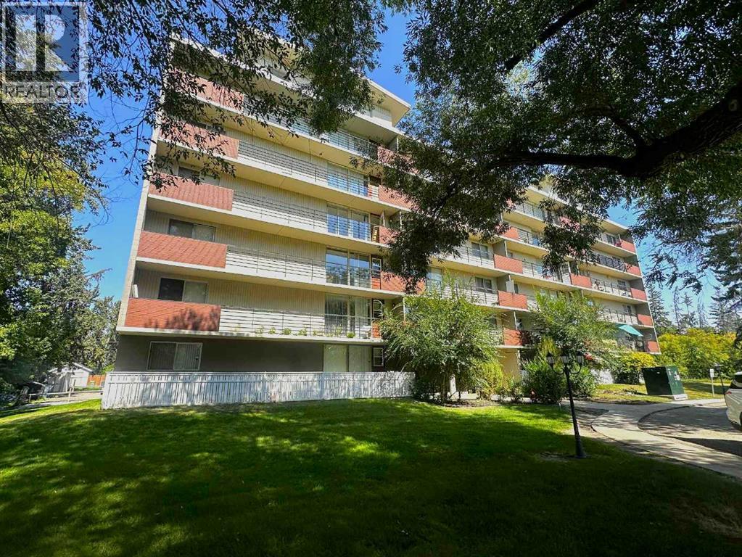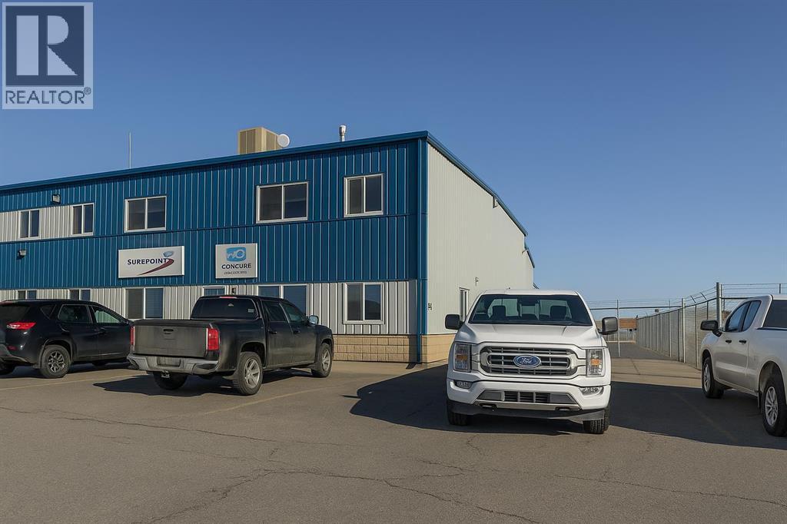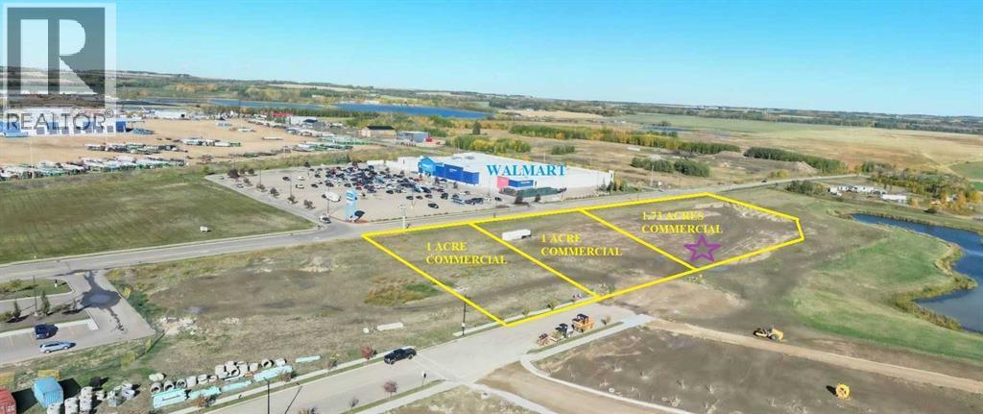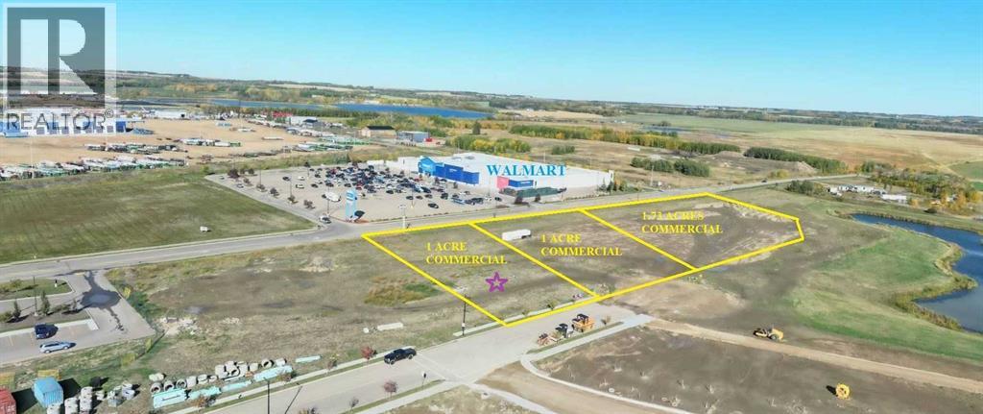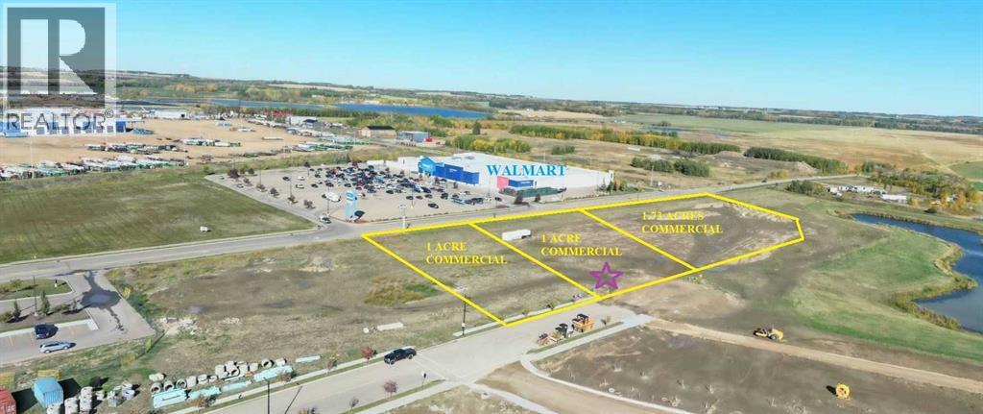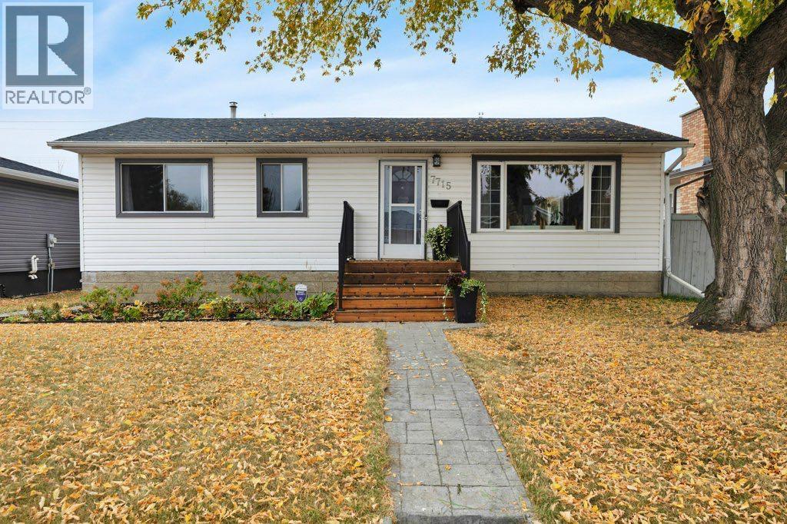7 Memorial Parkway
Rural Red Deer County, Alberta
Beautiful residential lot for sale. Perfect for building a walkout basement, backs onto green space behind. Nice new area. Close to the highway, but also close to shopping, restaurants, movie theatre, walking paths. New daycare being built just down the street. (id:57594)
5022 51 Ave.
Ponoka, Alberta
FORCLOSURE - Vacant lot located in Downtown Ponoka Commercial District. Lot is 50' x 120', completely paved with a back alley. Ideal for additional parking or home for your commercial business. (id:57594)
4965 50 Street
Camrose, Alberta
**Building Only**This exceptional retail location offers over 4,000 square feet of versatile space, featuring fully upgraded LED lighting, exposed brick accents, and beautiful hardwood floors in a comfortable, air-conditioned environment. Situated with easy access from 50th Street, the property includes a basement with additional retail and storage space and multiple access points, perfect for storage or expanding your operations. Highlights include a stylish front desk, a modern rear kitchen with stone finishes, an upgraded bathroom on the main level, and high-quality craftsmanship throughout. The building boasts excellent street-level customer access, rear loading doors, and convenient basement entry, making it ideal for retail, showroom, or service businesses. Don’t miss the opportunity to establish your presence in this prime location! (id:57594)
232 Canal Street
Rural Ponoka County, Alberta
Luxury Waterfront Living—Your Private Escape on Meridian Beach Featuring a Huge 72 x 242 sq/ft lot total of 17,424. sq/ft of space backing onto the canal.Step into the ultimate lakeside retreat—a stunning canal-front walkout bungalow offering over 4,000 sq. ft. of refined living space! With 5 spacious bedrooms (3 up) and an expansive recreation room, there’s plenty of room for family, friends, and unforgettable gatherings.Your Private Oasis Awaits:Prime waterfront access with your own 26-ft boat & Sea-Doo docks—adventure is just steps away!Vaulted ceilings & oversized windows bathe the home in natural light, offering breathtaking canal views.Chef’s kitchen with in-floor heating, granite countertops, stainless steel appliances (gas stove), a wine rack, walk-in pantry & a 2-tier working island.Spacious open-concept design—seamless sightlines from the kitchen to the backyard & canal.Master bedroom sanctuary—private deck access, stunning water views, a spa-like 5-piece ensuite with heated floors, and a large walk-in closet.Walkout basement paradise—huge rec room, custom wood bar, heated floors, two walk-in closets, and direct access to your secluded, fenced backyard.Meridian Beach Community Perks: Private bridges, a boat launch, beaches, sports courts, trails, year-round activities, and even a charming café & store!Live the lake life you’ve always dreamed of—boating, fishing, hiking, and breathtaking views in every season. Architectural guidelines ensure your investment is protected.This isn’t just a home—it’s a lifestyle. Ready to make it yours? Book your showing today! (id:57594)
208, 27211 Highway 12
Rural Lacombe County, Alberta
FORCLOSURE – Condo bay located in the Wild Rose Commercial Park at the junction of Highway 12 and Highway #2. Highly visible location. The bay is approx. 1950 sq. ft. on the main floor with reception area, coffee station, 2 piece washroom, 3 offices and an open back shop area with 1 office – c/w 1 16’ x 16’ overhead door. The mezzanine area is approx. 790 sq. ft. with a boardroom – 15’ x 15’, 2 offices plus another 490 sq. ft. of framed undeveloped office area. The property is all paved front and back and comes with a graveled, fenced yard. Selling well below assessed value. (id:57594)
204 & 205, 27211 Highway 12
Rural Lacombe County, Alberta
FORECLOSURE – 2 condo bays located in the Wild Rose Commercial Park at the junction of Highway 12 and Highway #2. Property is approx. 3,800 sq. ft. on the main floor and an additional 530 sq. ft. on the mezzanine. The basic layout of the units consists of an open retail area with an office, 3 piece washroom in unit 12 with rear coolers and cutting area. Unit 11 mostly comprises of coolers and cutting floor area with a mezzanine lunchroom/office. Unit has a rough-in for washroom only and a 16’ x 16’ overhead door in each bay. The property is all paved front and back and comes with a graveled, fenced yard for each bay in the rear. Offered well below assessed value. (id:57594)
204, 4700 55 Street
Red Deer, Alberta
Main floor living in beautiful downtown Waskasoo Red Deer! This condominium offers location and convenience close to downtown amenities and walking trails right outside your door. The Waskasoo creek is located right beside this long standing building and offers a nice little piece of nature and the deer are often seen roaming the grounds. This interior unit on the second floor offers 1 bedroom and 1 bathroom. The kitchen has ample cabinetry and counterspace with appliances included. The sliding doors out to the large deck area provide the main living space with loads of natural light! This is professionally managed building and the tenant would love to stay. Condo fees here are $348.22 and include heat, water, sewer, professional management, common area maintenance, reserve fund contributions, snow and garbage removal. This home offers convenience and easy living close to downtown. Perfect for first time buyers, downsizers, and investors! This unit rents for $1125 plus utilities! (id:57594)
3, 8 Gateway Boulevard
Rural Clearwater County, Alberta
Industrial condo located in Gateway Industrial Park, just east of Rocky Mountain House. Just off Highway 11 with easyaccess and good visibility. End-unit with ample parking, outdoor has a side-gated storage space, at rear- bay is two 16X14 ft overhead doors, plus an approximate 20ft concrete apron. The shop has radiant heat ( one on the east and one on the west walls of shop). Extras include Makeup Air and metal clad walls in warehouse and forced air furnace with AC for the front office area and upper mezzanine. The developed mezzanine includes a large lunch room, conference room, and 3 offices. The main- floor office area includes a reception area, 2 offices, and 2 bathrooms. The main- shop area also includes a bathroom and shop change room. Main- floor footprint is 5,571SF ( with the shop being 4,695SF) plus the developed mezzanine being 1,357SF. ~ $10.75/sqft 5 year lease ($6,270/mo net). (id:57594)
4 Iron Gate Drive
Sylvan Lake, Alberta
IRON GATE-SYLVAN LAKE. 1.77 acre parcel of prime commercial development land (zones CNS)in a high traffic area in thriving Sylvan Lake, located directly across from WalMart in Iron Gate subdivision on 47th Avenue. (1 ACRE AVAILABLE RIGHT BESIDE THIS LAND IF YOU NEED A LARGER PARCEL MLS A2173893). Iron Gate is directly across from three fully developed residential quarter sections with commercial component consisting of three district shopping centres with numerous tenants including a 7-11 with gas bar, C0-OP gas bar and car wash, Wal-Mart, Canadian Tire, No Frills, Sobey's, Shoppers Drug Mart, A&W, Wendy's, McDonalds to name just a few. Directly supporting these shopping centres are the fully developed residential subdivisions of Ryder's Ridge, Hewlett Park and the industrial subdivisions of Cuendet Industrial Park and future Norell business Park. This area has quickly become Sylvan Lake's "Go to" for shopping, commerce and residential lifestyles. Iron Gate subdivision consists of numerous multi family developments- single family homes, duplex lots, townhome lots, apartment sites with the balance of the 88 acres in mixed residential (servicing commencing in 2025). The residential component of Iron Gate is selling rapidly, quickly increasing the number of roof tops in the area. (id:57594)
2 Iron Gate Drive
Sylvan Lake, Alberta
IRON GATE-SYLVAN LAKE. 1 acre parcel of prime commercial development land (zones CNS)in a high traffic area in thriving Sylvan Lake, located directly across from WalMart in Iron Gate subdivision on 47th Avenue. Iron Gate is directly across from three fully developed residential quarter sections with commercial component consisting of three district shopping centres with numerous tenants including a 7-11 with gas bar, C0-OP gas bar and car wash, Wal-Mart, Canadian Tire, No Frills, Sobey's, Shoppers Drug Mart, A&W, Wendy's, McDonalds to name just a few. Directly supporting these shopping centres are the fully developed residential subdivisions of Ryder's Ridge, Hewlett Park and the industrial subdivisions of Cuendet Industrial Park and future Norell business Park. This area has quickly become Sylvan Lake's "Go to" for shopping, commerce and residential lifestyles. Iron Gate subdivision consists of numerous multi family developments- single family homes, duplex lots, townhome lots, apartment sites with the balance of the 88 acres in mixed residential (servicing commencing in 2025). The residential component of Iron Gate is selling rapidly, quickly increasing the number of roof tops in the area. (id:57594)
3 Iron Gate Drive
Sylvan Lake, Alberta
IRON GATE-SYLVAN LAKE. 1 acre parcel of prime commercial development land (zones CNS)in a high traffic area in thriving Sylvan Lake, located directly across from WalMart in Iron Gate subdivision on 47th Avenue. (1.77 ACRES AVAILABLE RIGHT BESIDE THIS LAND IF YOU NEED A LARGER PARCEL MLS A2173891). Iron Gate is directly across from three fully developed residential quarter sections with commercial component consisting of three district shopping centres with numerous tenants including a 7-11 with gas bar, C0-OP gas bar and car wash, Wal-Mart, Canadian Tire, No Frills, Sobey's, Shoppers Drug Mart, A&W, Wendy's, McDonalds to name just a few. Directly supporting these shopping centres are the fully developed residential subdivisions of Ryder's Ridge, Hewlett Park and the industrial subdivisions of Cuendet Industrial Park and future Norell business Park. This area has quickly become Sylvan Lake's "Go to" for shopping, commerce and residential lifestyles. Iron Gate subdivision consists of numerous multi family developments- single family homes, duplex lots, townhome lots, apartment sites with the balance of the 88 acres in mixed residential (servicing commencing in 2025). The residential component of Iron Gate is selling rapidly, quickly increasing the number of roof tops in the area. (id:57594)
7715 73 Avenue Nw
Edmonton, Alberta
Welcome to this beautifully renovated bungalow, ideally situated in the highly sought-after community of Avonmore - just a short walk to the LRT station for easy commuting. The main floor features three bedrooms, a full bathroom, a cozy living area with a large window that fills the space with natural light, and a gas fireplace for added warmth and charm. The kitchen boasts stainless steel appliances and a convenient dining area, with patio doors leading out to a stunning, newly constructed multi-level cedar deck — perfect for outdoor entertaining.Step outside to a generous backyard, offering plenty of space for kids to play, gardening, or relaxing evenings around a firepit. The property also includes a double detached garage, providing ample parking and additional storage.The fully finished basement offers even more living space, including two additional bedrooms, a second full bathroom, a laundry room, and a spacious family room. Additional features include central air conditioning to keep you cool in the summer, a built-in humidifier with an APCO UVC light system for enhanced indoor air quality, and numerous updates throughout.This move-in-ready home combines comfort, style, and functionality in one of the city's most desirable neighborhoods. Don’t miss your chance to make it yours! (id:57594)

