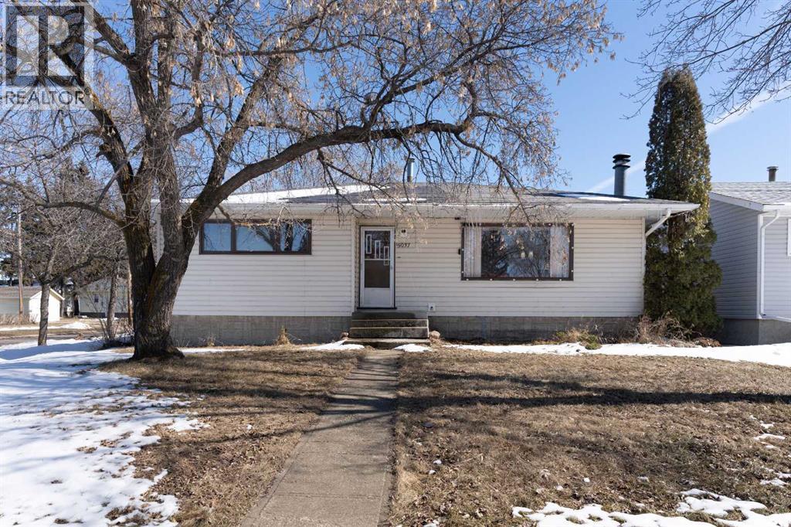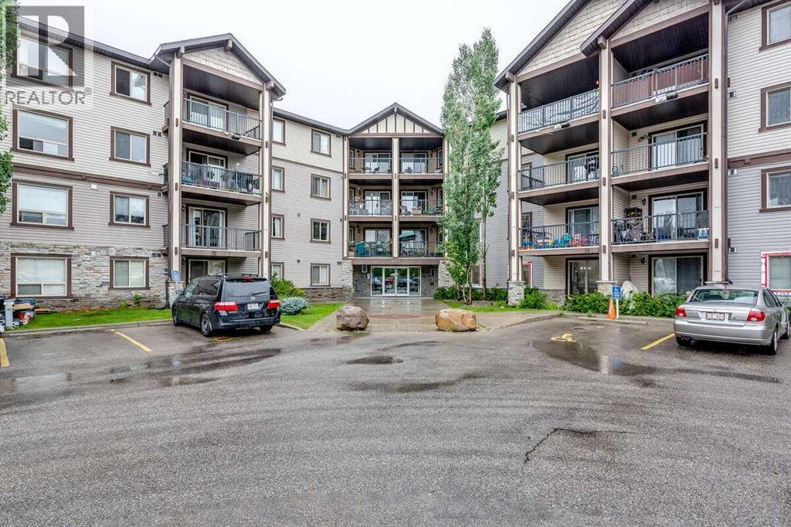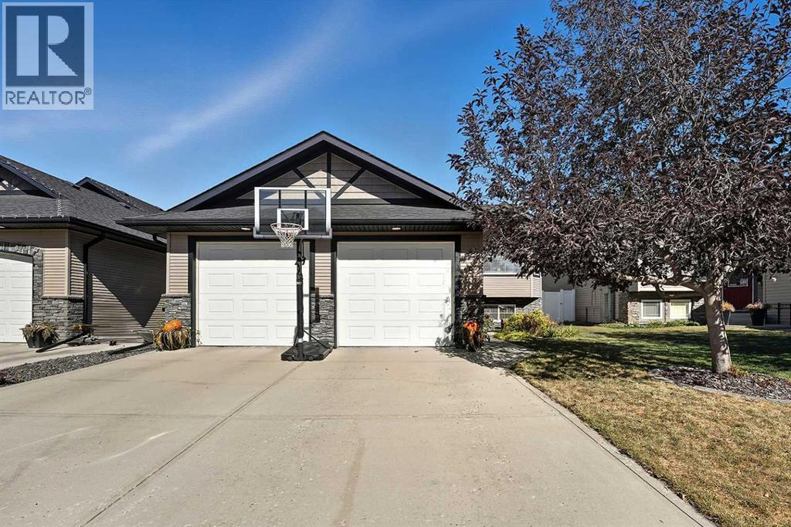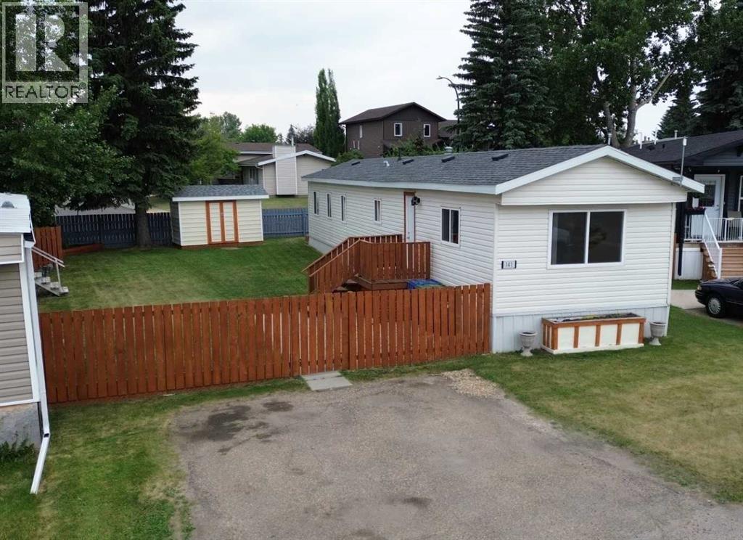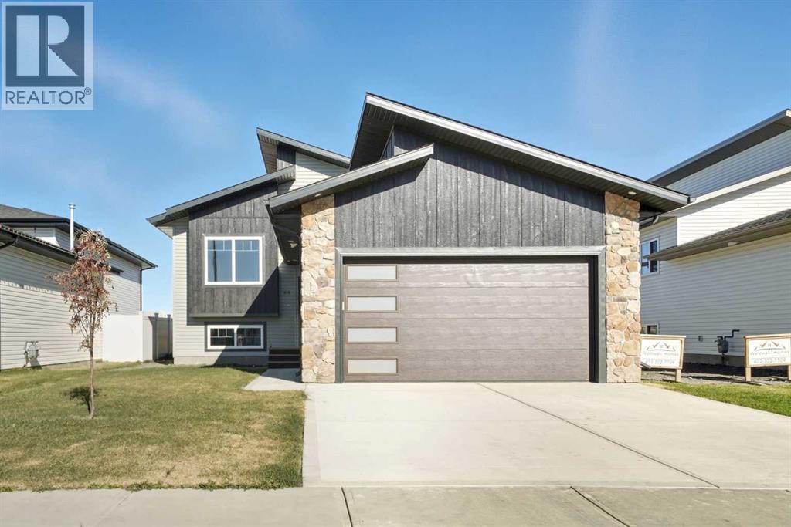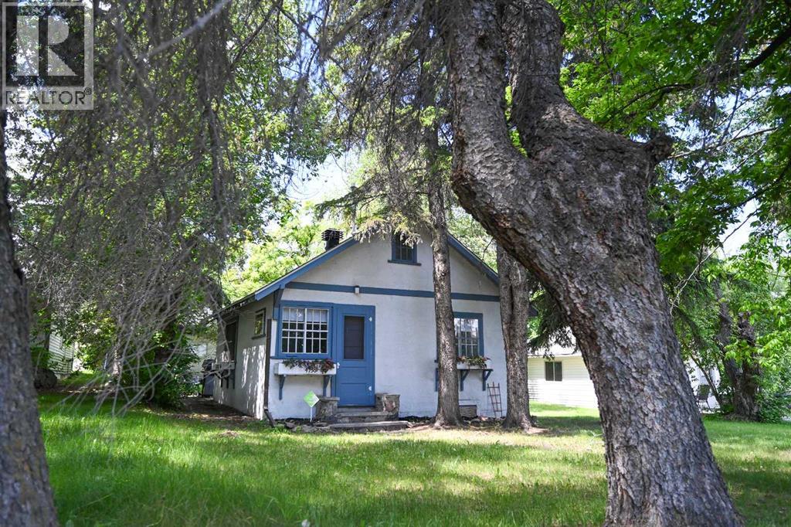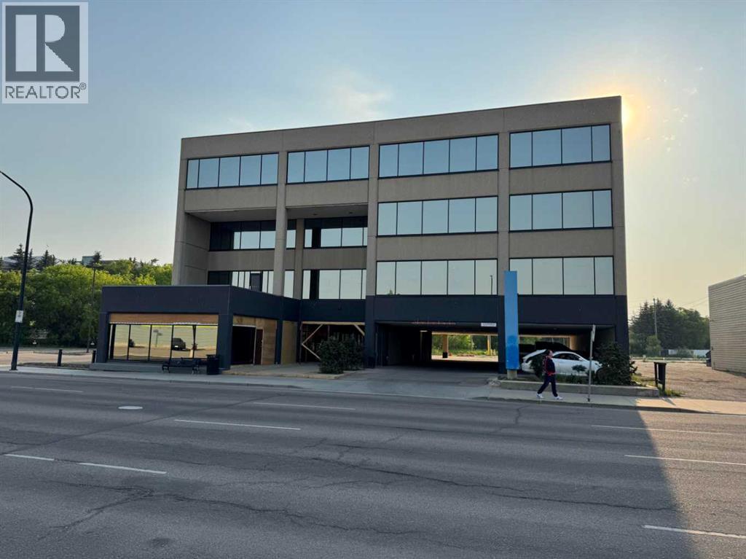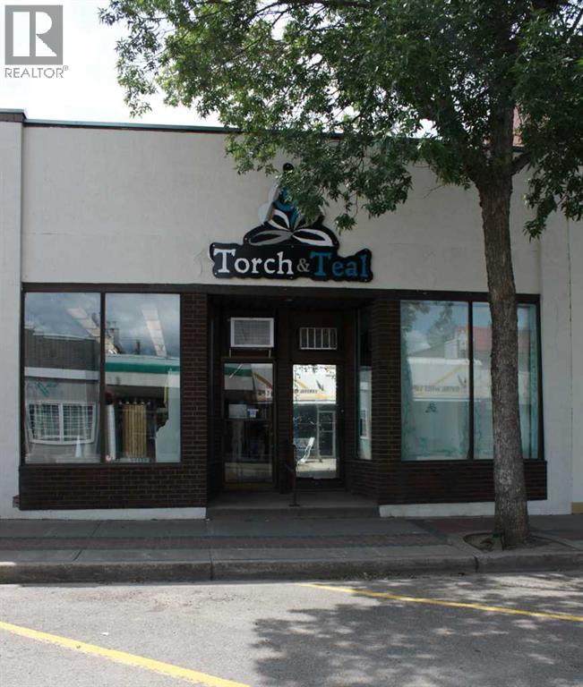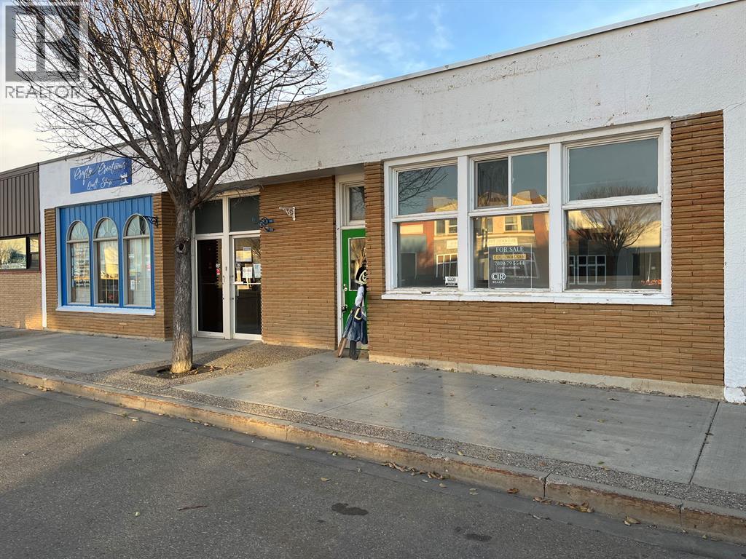74 Palmer Circle
Blackfalds, Alberta
Modern Elegance Meets Everyday Comfort in This Stunning Show Home! Welcome to this beautifully designed two-storey show home, offering 1,650 sq. ft. of thoughtfully crafted living space. With an inviting open-concept layout and soaring 9-foot ceilings, this home is perfect for modern living. The stylish kitchen is a chef’s dream, featuring sleek quartz countertops, stainless steel appliances, two-toned cabinetry, and a large island—ideal for entertaining. A walk-through pantry ensures plenty of storage and easy access. The durable luxury vinyl plank flooring adds a touch of sophistication while being easy to maintain. Step outside onto the spacious deck, perfect for summer barbecues or relaxing evenings. Inside, the mudroom provides extra convenience, leading to an attached double car garage for all your storage needs. Upstairs, the primary suite is a private retreat, complete with a 3-piece ensuite for added comfort. Nestled in a thriving community with a charming small-town feel, this home is surrounded by growing families and endless opportunities to create lasting memories. Built by Abbey Platinum Master Builder, this home blends quality craftsmanship with modern design. (id:57594)
5037 53 Street
Daysland, Alberta
Affordability and space all rolled into one in this 5 bedroom, 2 bath home located closed to downtown Daysland and within walking distance to the well-respected Daysland School. This 1343 square foot home boasts a large living room, spacious kitchen with island and plenty of cupboard space, separate dining area and a convenient nook/office area adjacent to the kitchen for crafting or extra storage. Completing the main floor are two sizeable bedrooms and a four piece bath. In the basement you’ll find an extra family room with durable cork flooring, laundry area, two piece bath and 3 more bedrooms! This home has been cared for by the same family since it was built in 1962 and is nestled in the middle of Daysland close to the hospital, arena, downtown and the K-12 school. You’ll love the charm of both this home and the wonderful community of Daysland. (id:57594)
3105, 60 Panatella Street Nw
Calgary, Alberta
For more information, please click the "More Information" button. Discover this freshly updated 2 bedroom main floor condo at Panorama Pointe in the North West community of Panorama Hills! The entire unit is recently renovated, highlighted by an upgraded kitchen featuring new stainless steel appliances, countertops and kitchen faucet. Enjoy further upgrades throughout the unit including fresh paint throughout, new carpet, new light fixtures, and new faucets. Spanning almost 850 square feet, this well designed layout includes a dedicated laundry room, a comfortable living space, dining space, and a large covered patio that extends your living area outdoors. Benefit from significant value with an all inclusive monthly condo fee of $485, covering electricity, plus one assigned parking spot. Enjoy immediate access to Stoney Trail for effortless commuting and walking distance proximity to schools, parks, and shopping plazas. (id:57594)
8 Van Dorp Street
Red Deer, Alberta
Welcome to this open, bright, one owner home in Vanier! This spacious 5 bedroom, 3 bathroom home is perfect for family living! Offering space, comfort and style in every corner! Perfect for entertaining and everyday living! On the main you will find a nice size living room with gas fireplace, hardwood flooring and large windows. Kitchen/dining is also hardwood with patio door to deck. 3 bedrooms up with a wonderful size primary - walk in closet and ensuite. Down are two more bedrooms or use one as a media room as it's wired for sound, easy to add the closet back if needed. Beautiful tiled family room with built in desk area, lots of room for your pool table/rec. room and a seperate room for laundry along with another 4 pce bath. Infloor heat thruout entire basement. So much room and space! Enjoy the finished, attached garage with lots of storage, quaint back yard with stamped concrete, vinyl fencing and low maintenance landscaping. Hot water on demand, new shingles , professional water softening system installed and main floor professionally painted all in the last 4 years. Basement recently painted. This is move in ready and awaiting another family. (id:57594)
141, 5344 76 Street
Red Deer, Alberta
Welcome to #141 in Red Deer Village. This well cared for home is move-in ready with many of the major renovation items taken care of. A perfect choice for those entering the housing market for the first time. The windows, roof, furnace, and new PEX plumbing lines have all been done in recent years with the kitchen repainted with new cupboards and a dishwasher for more functionality. A new renovation has just been completed with the installation of new carpets in the bedrooms. Kick back and appreciate the well-manicured and private yard which provides plenty of space for your outdoor enjoyment. The fence and decking were built in 2019 and re-stained last year. Imagine just how cozy and comfortable you can be in a home like this! (id:57594)
66 Metcalf Way
Lacombe, Alberta
Step right in to this brand new home with a practical and functional floorplan, ideal for a growing family. IMPRESSIVE CURB APPEAL sets the tone- modern architectural lines, striking exterior finishes, and a welcoming front entry that feels fresh and inviting! Inside you will be wowed by the contemporary design, where clean lines, airy open spaces, and thoughtfully chosen finishes come together to create a home that feels both STYLISH and livable. High-end materials, sleek cabinetry, and high-end luxury vinyl plank flooring gives every room a polished, magazine worthy look, while large windows flood the home with natural light.. The main floor features an OPEN CONCEPT, 3 bedrooms, a four-piece bathroom, living room, dining and kitchen. Kitchen features: corner pantry with censored lighting, QUARTZ COUNTERTOPS, soft close doors and drawers, FULL POLISHED BLACK SUBWAY TILE, water line to the fridge, STAINLESS STEEL APPLIANCES, Undermount granite sink and black hardware. Shingles are 35-year asphalt, foundation is (ICF) insulated concrete form. The basement has been mostly wired and features a finished four-piece bathroom. Future floor plan for basement is available and features 2 spacious bedrooms, and a generous size family/recreational room. Plus the utility room where you will find the laundry and roughed in in-floor heat. PROGRESSIVE 10-year NEW HOME WARRANTY! The 20x24 double attached garage has rough in for heat, a floor drain and soft close modern overhead doors with driftwood finish. Other great features include: whitewash pine VAULTED CEILINGS on main floor, beams in living, dining and kitchen, electric fireplace in living room has feature wall with a wood mantle, commercial grade hot water tank, 35 year shingles, LED lighting and QUARTZ countertops throughout. Every detail in this show home has been carefully curated to showcase the latest in modern trends and craftsmanship- a perfect blend of function and flair. It’s a home that doesn't just impress at firs t glance. but continues to inspire as you explore every beautiful space. (id:57594)
4738 50 Street E
Sylvan Lake, Alberta
This quaint cabin is located only blocks from Lake Shore drive close to shops, restaurants and playgrounds! The cabin has back-alley access with room for RV parking, a detached garage and has been rezoned for multifamily and or commercial mixed use, making this an ideal purchase for investors! If combined with the neighboring tripe lot the development potential is immense with ideal location only blocks from the lake. The double lot measuring 6499 square feet is centrally located and is currently running as a licenced Airbnb from May through September for $180-$250/night, renting for $1600 fully furnished including utilities in the off season. Recent upgrades include; a new roof, eves and gutters were all replaced, and the interior painted spring of 2024. There was foundation work and some insulation added in spring of 2025. An amazing opportunity to own in the hub of Sylvan Lake! (id:57594)
4406 50 Avenue
Red Deer, Alberta
Lease space available on a number of different units of varying sizes. The property has 4 floors with space on the third or fourth floors. The building is the current home of the Healthy Heart Institute, is well located to the hospital and would be beneficial for medical practices, pharmacy and other medical industry partners. Square footage from 400 to 4000 square feet to accommodate any needs. Paid parking is available and the location has a view to the creek on the west. The landlord may be willing to do some leasehold improvements for the spaces. The property is currently undergoing substantial renovations and improvements to common areas and frontage. (id:57594)
5023 50 Avenue
Ponoka, Alberta
Unique investment possibilities await! This property boasts many upgrades including paint, LED lighting, new a/c unit, furnace updates, new flooring and more. This solidly designed building has double bays which increases the possibilities of the types of businesses that could work wonderfully in the space. You could open your own business on one side and rent out the other or utilize all of the space as it currently does with a storefront, treatment room and workshop space. The possibilities are endless! Right in the heart of Ponoka’s bustling downtown, with access to ample parking for customers and a steady stream of foot traffic from the surrounding businesses on the street. Extra parking in the back for the staff/owners. (id:57594)
4703 42 Street
Stettler, Alberta
This is an incredible opportunity to own a successful meat processing business that services the wholesale and retail market. This established business is provincially inspected and licensed for processing beef, pork, bison, lamb, poultry, and wild game. Located on the east side of Stettler, the property is in a great location with high visibility and drive-by traffic. The building is 5500 sq ft and sits on a 1.0 acre, fully fenced and gated lot. There is plenty of parking out front and easy access to the back. The retail storefront of the building includes numerous display coolers and freezers and a retail counter with cash register. Upstairs there are 2 offices, a board room, storage room, and a bathroom with shower. This facility utilizes modern animal handling equipment and has a large, well-equipped processing plant which includes everything needed to operate this business. With a consistent customer base, this meat processing business is highly profitable. Stettler is a viable choice for anyone looking for a long term business opportunity. Stettler has a population of approximately 6000 people and the County of Stettler has an additional 5300 people. (id:57594)
44 Parkside Crescent
Blackfalds, Alberta
This fully developed family friendly Bi-Level offers a spacious & functional floor plan with 4 bedrooms & 3 bathrooms. The main floor is bright & inviting with vinyl flooring & porcelain tile throughout. This home is light and bright with large windows and vaulted ceilings offering plenty of natural light and modern feel has been created throughout the home with 3D decor wall, upgraded lighting, paint, flooring. The kitchen boosts plenty of cabinetry, stone counter tops, a large corner pantry, upgraded appliances, and dining area perfect for entertaining. Relax in the large master bedroom with double closets & a beautiful 4pc ensuite. One more good sized bedroom & 4pc bathroom completes the main level space. The fully finished basement offers a large family room, two more generously sized bedrooms, a 3pc bathroom, separate laundry room, and plenty of storage. Take the entertaining outside to the west facing deck complete with Gazebo overlooking the fully fenced yard with a fire-pit area, and large Shed 20 x 14 giving you plenty of extra outside storage. This home has an attached heated garage with lots of cabinetry storage and deep freezer. Located close to several walking paths and playgrounds. Its time for you to call Blackfalds your new home! (id:57594)
5005 50 Street
Killam, Alberta
Prime Main Street Location! The possibilities are endless! Building for Sale in the lovely community of Killam. This property could be used for a variety of businesses. Bring your own creativity and ideas. Bright, clean, reasonable priced and awaiting new owners. (id:57594)


