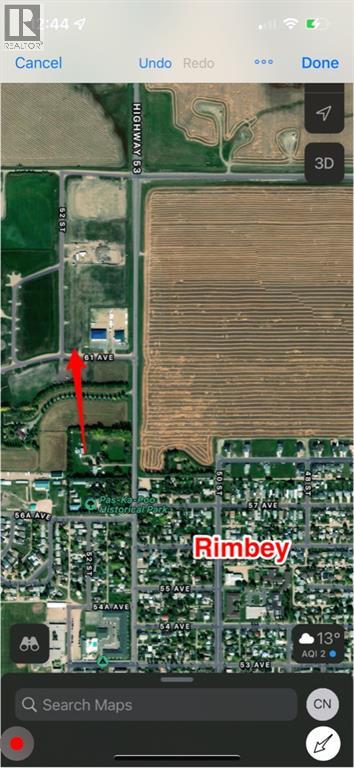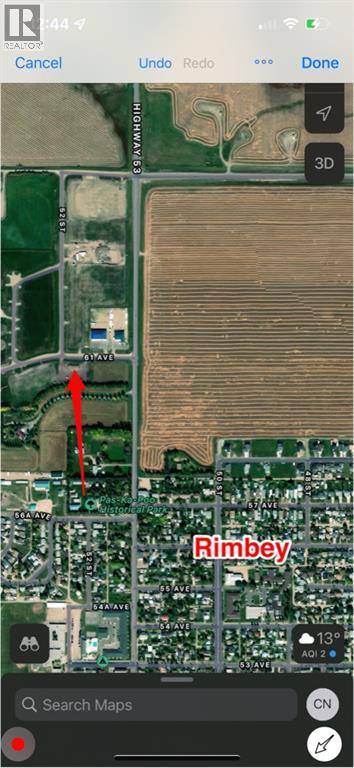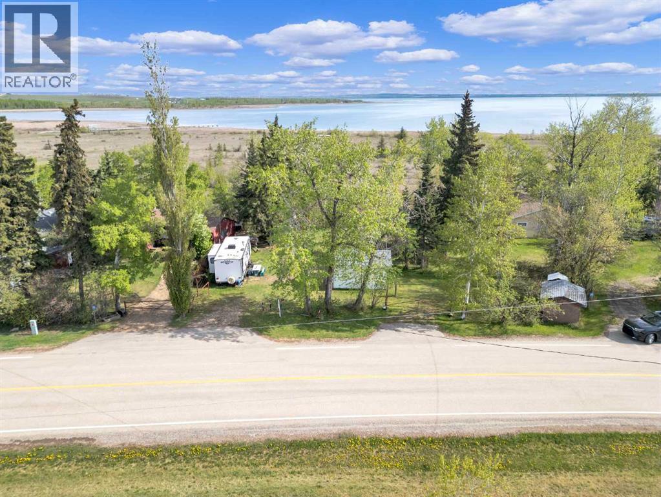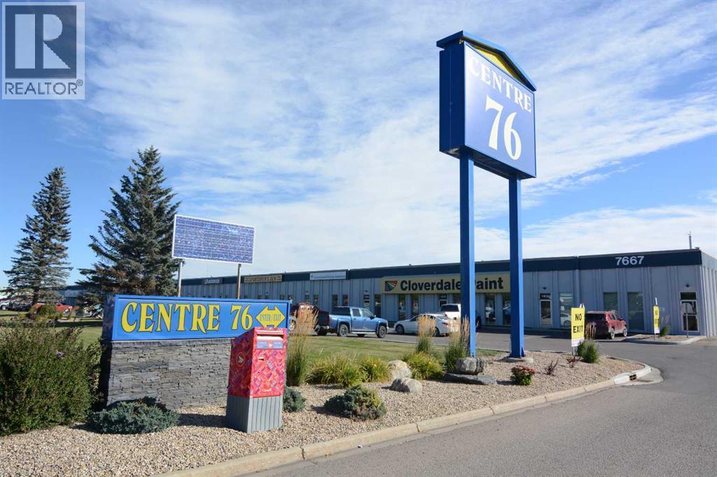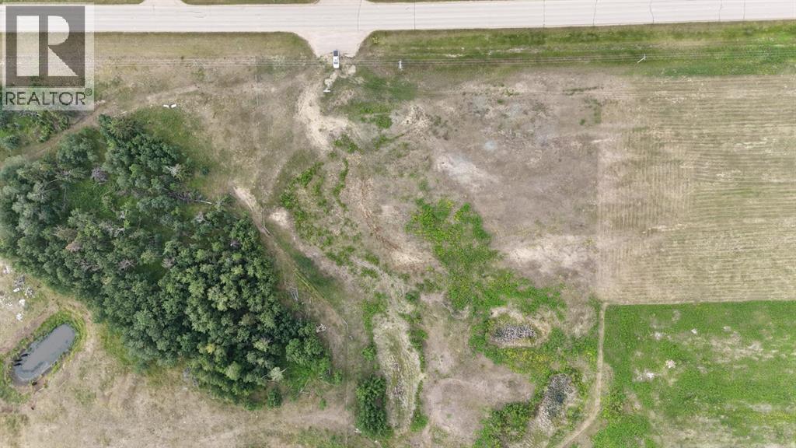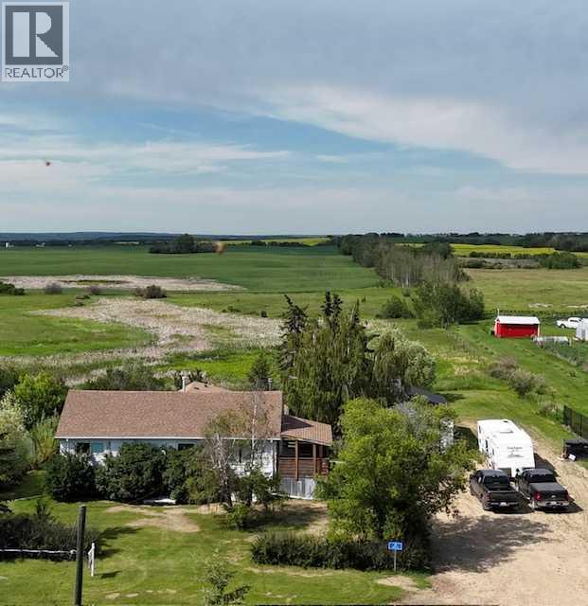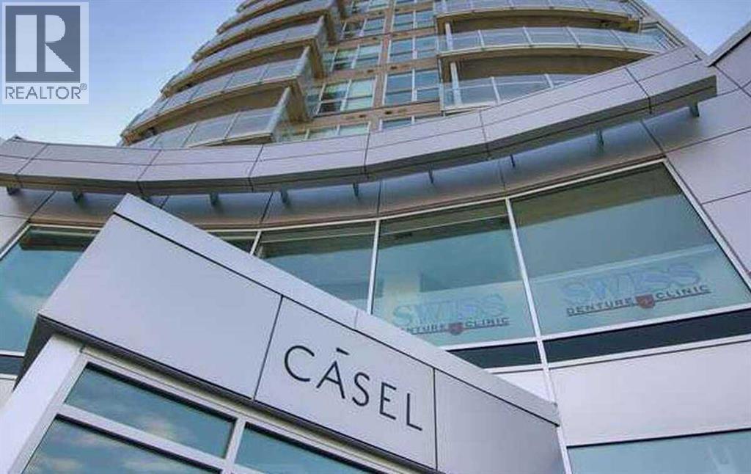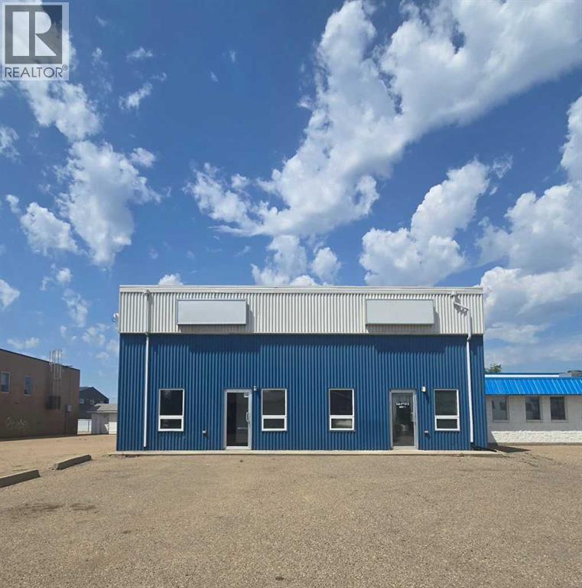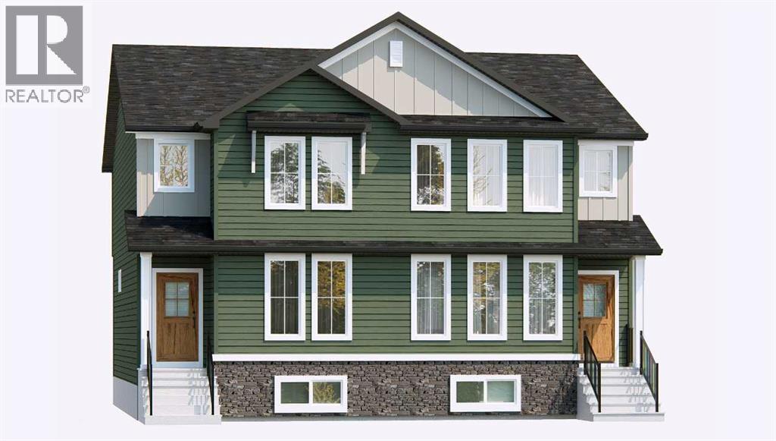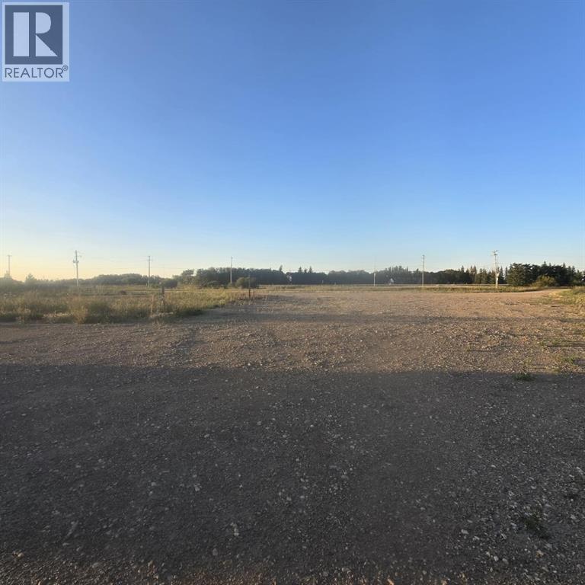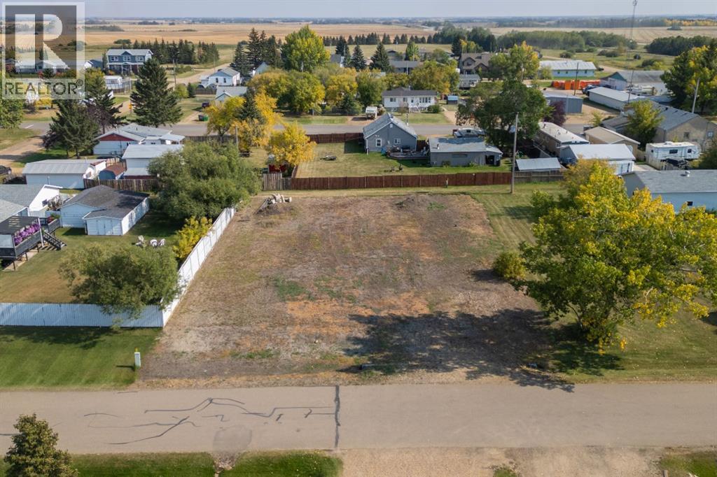5108 61 Avenue
Rimbey, Alberta
Very affordable commercial piece of land just off a busy highway. Pavement to the entrance, full service and already growing area. (id:57594)
5105 61 Avenue
Rimbey, Alberta
Very affordable commercial piece of land just off a busy highway. Pavement to the entrance, full service and already growing area. (id:57594)
296, 40422 Range Road 10
Rural Lacombe County, Alberta
Discover your ultimate lakefront lifestyle with this incredibly rare 2.4 acre parcel in coveted Brownlow’s Landing community on Gull Lake. This double-sized lot is the largest lot in the subdivision! Located on a quiet, dead-end road with only local traffic, along with a tranquil shoreline, this lot offers stunning, unobstructed views of scenic Gull Lake. This undiscovered Central Alberta holiday destination features sandy, southern beaches and abundant recreational opportunities conveniently located between Edmonton and Calgary and is a prime location for a year-round residence or vacation retreat. The property is conveniently equipped with an existing potable well, power on-site, and a conventional septic tank. Natural gas and fibre optics are accessible at the property line. There are two sheds, the larger has a new roof, power, built-in metal shelving, a work bench, tools and plenty of room for your quad, ride-on lawnmower or snowmobile. The oversize deck is perfect for BBQ’s and the charming rock staircase from the 1920’s leads to the lower portion of the property where the wild strawberries will lead you to your new beachfront property for some swimming and relaxation. Natural beauty surrounds you with mature saskatoon and raspberry bushes, and panoramic lake vistas from your future front door. The perfect place to build a retirement home or cabin for family vacations, Gull Lake is a true four-season playground, with beaches, boating, fishing, cross country skiing, mini golf, charming local shops and restaurants and, of course, the famous Bentley farmers market provides even more to explore. Property is only 25 minutes from Red Deer with pavement the entire way. Don’t miss your chance to build your dream home on one of Alberta’s most scenic and serene lake communities. (id:57594)
12f, 7619 50 Avenue
Red Deer, Alberta
Great location with terrific exposure to heavily travelled Gaetz/50th Avenue. This is a professionally well maintained building. Unit with retail frontage. Lots of customer parking with easy access from 76th Street and Gaetz/50th Avenue. Base Rent is $12.00 a year with escalations assuming 5 year lease. NNN Costs are approximately $5.80 per sq. ft. for 2025. Property taxes are included in Triple Net costs. (id:57594)
4000 45 Ave
Millet, Alberta
Here is an opportunity to take ownership of 2.38 acres of reclaimed land within the town limits of Millet. ESA Phase II complete, zoned industrial within the East Industrial section of Millet. The ground has been excavated, cleaned and is ready for future development. (id:57594)
24 Main Street
Ardley, Alberta
Spacious Bungalow on a Huge Lot Backing Onto Open Country – Ardley, ABWelcome to this inviting and well-maintained bungalow nestled on a generous lot in the quiet community of Ardley. Backing onto wide open countryside, this property offers the perfect setting for peaceful rural living with plenty of space to grow.Step inside to discover a thoughtfully updated kitchen with a large island, perfect for meal prep or casual gatherings. The separate dining room and spacious living room, complete with a corner wood-burning fireplace, create a warm and welcoming atmosphere.The main floor features two large bedrooms, a 4-piece main bath, and a 4-piece ensuite off the primary bedroom. The entryway doubles as a convenient laundry/utility room, adding practicality to the home’s layout.Downstairs, the full basement is wide open and ready for your ideas—whether you're envisioning a rec room, extra bedrooms, or a home gym, the possibilities are endless.Outside, the large garage provides ample space for parking, storage, or working on your projects and gear.Recent upgrades include:New flooring (2020)New roof (2022)New hot water tankUtilities include a septic system (tank with gravity flow to field) and a private water well, offering cost-effective, self-sufficient living.If you're looking for a peaceful, spacious home with room to expand in a quiet rural setting, this is it. Book your showing today! (id:57594)
407, 2505 17 Avenue Sw
Calgary, Alberta
For more information, please click the "More Information" button. Want to live close to downtown, tons of greenspace, rec centre, C-train and public transportation, places to eat and still avoid the noise, then this is the place for you. Situated off trendy 17 Ave, this solid concrete highrise is relatively new, built with comfort and style. Interior French designs and European appliances, this 2 bedroom unit boasts a quiet interior with floor to ceiling windows, air conditioning and phenomenal views of the Calgary downtown skyline in one direction and mountains in the other. This premium unit also comes with valuable extras, including a heated underground parking stall, a secure storage unit, and dedicated bike storage. Enjoy in-suite laundry and a smartly designed layout that maximizes every inch of space, central air conditioning and the availability of fiber optic data. (id:57594)
329 9 Street E
Brooks, Alberta
Versatile Commercial Building with Prime Functional Space. Discover exceptional potential in this 4,400 sq ft commercial property, ideal for a variety of business operations. Designed for efficiency and flexibility, the building features two spacious bays, both equipped with 14 ft overhead doors to accommodate large vehicles or equipment with ease. At the front of the building, 3 offices, perfect for administrative tasks or client meetings, three bathrooms to comfortably serve staff and visitors. A functional mezzanine level adds valuable additional space—ideal for storage, or customized use. Currently separated into 2 bays with offices and bathrooms for both. Front & rear parking. Whether you're expanding an existing enterprise or launching something new, this building offers the layout and location to support your growth. Clean, accessible, and built to perform—it's ready for your vision. (id:57594)
5025 Harmony Circle
Rural Rocky View County, Alberta
Introducing the Concord 2 Duplex by Broadview Homes, located in the stunning lake community of Harmony! This 3-bedroom, 2.5-bath home features high-quality finishes, a stylish rear kitchen, main floor flex room, and an inviting electric fireplace in the great room. Upstairs offers a spacious bonus loft and an upgraded master ensuite for a touch of luxury. Step outside to a nicely sized rear deck—perfect for summer evenings. Built with exceptional attention to detail, this home combines function and elegance. A double detached garage is INCLUDED— a beautifully crafted Broadview home in one of Alberta’s most desirable communities. Photos are representative. (id:57594)
9 Sedgewick Avenue
Sedgewick, Alberta
6.75 acres of levelled and gravelled commercial land with highway exposure on the busy highway 13 at the Town of Sedgewick. Lot has power, gas, water well and septic system (id:57594)
14 Versant Path Sw
Calgary, Alberta
Welcome to the Concord 2 by Broadview Homes, coming soon to the beautiful community of Vermilion Hill! This 1,717 sq ft home offers 3 bedrooms, 2.5 bathrooms, and an oversized double detached garage. Quaintly situated on a traditional garden lot, south front facing a greenspace park. Designed with function and flexibility in mind, the main floor features a versatile flex room—perfect for a home office or playroom—and an open-concept layout ideal for entertaining. The Hardie Board exterior adds lasting curb appeal, while the interior boasts a spacious primary retreat with a walk-in closet and a luxurious 5-piece ensuite with dual sinks, a soaker tub, and separate shower. Set for an end of 2025 possession, this is your opportunity to personalize interior selections and make this home truly yours. Located in sought-after Vermilion Hill SW, with easy access to parks, pathways, and major routes. Don’t miss this chance to build your dream home with Broadview! (id:57594)
1013 Robert Street
Ohaton, Alberta
Welcome to the friendly community of Ohaton, located less than 10 minutes from the city of Camrose! These two oversized lots (Lots 3 & 4) offer a combined 12,000 sq ft (100' x 120') of prime residential land, the perfect canvas to build your dream home. Enjoy the convenience of an existing approach off Robert Street plus full alley access, giving you flexible options for your future build. This peaceful, close-knit neighborhood is a place where neighbors know each other by name and community spirit runs deep. Whether you're looking to settle down or invest, this location offers the perfect blend of small-town charm and quick access to city amenities.Water, sewer, and natural gas are already at the property line making development even easier!Don’t miss this rare opportunity to own a large lot in a welcoming and connected community. Start building your future in Ohaton today! (id:57594)

