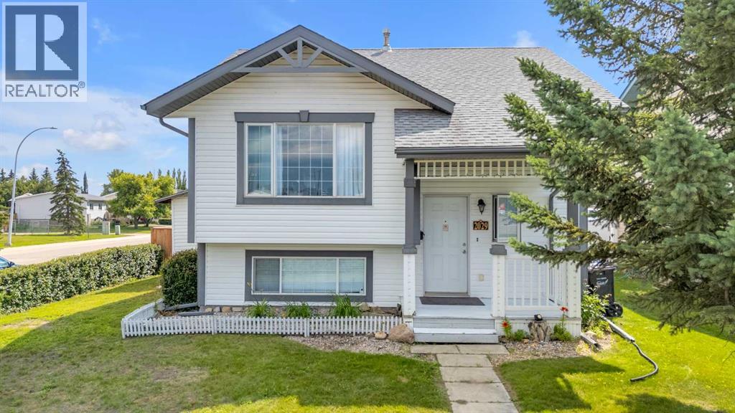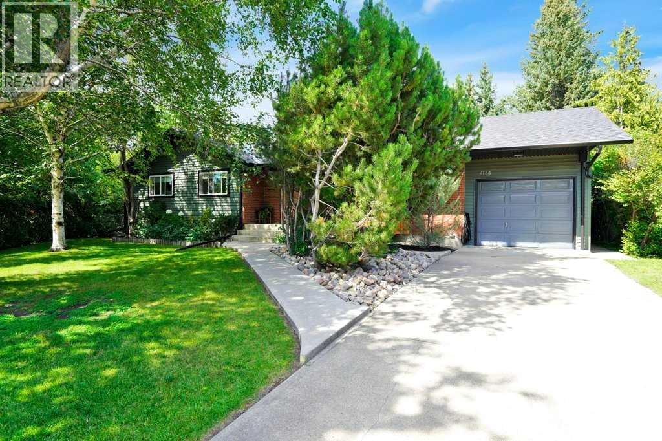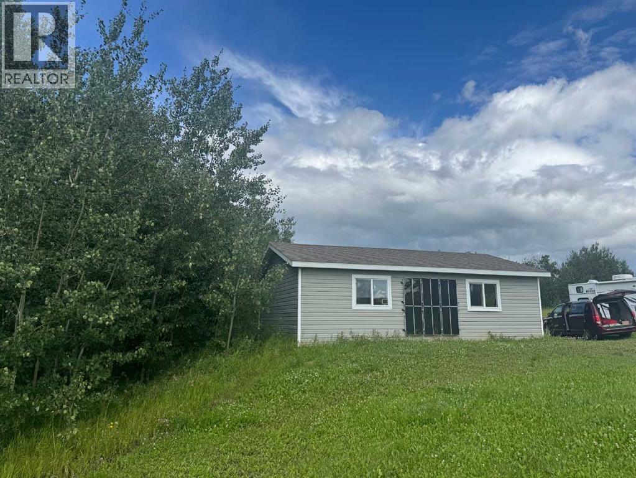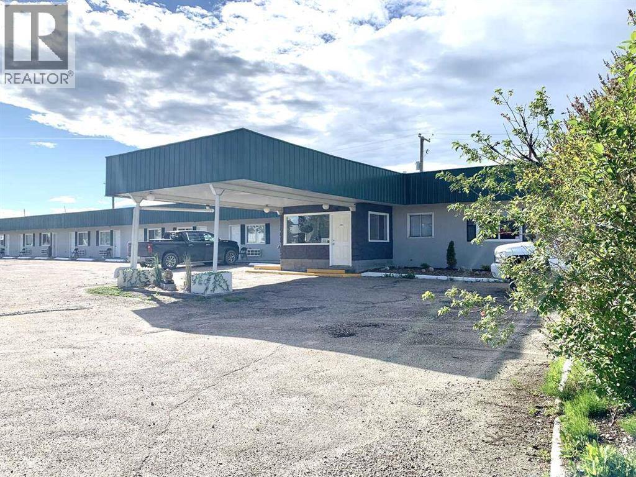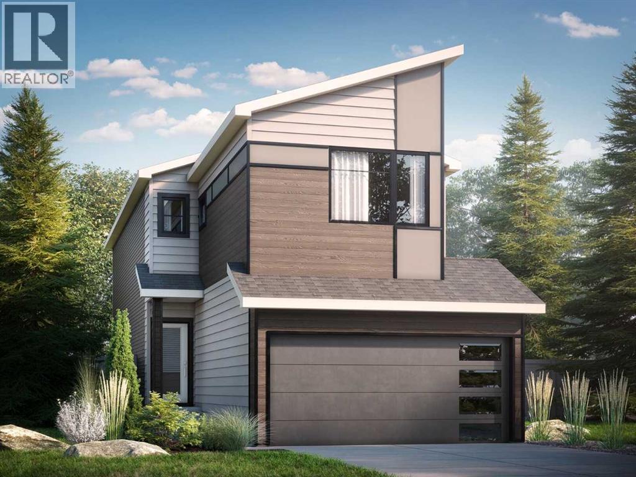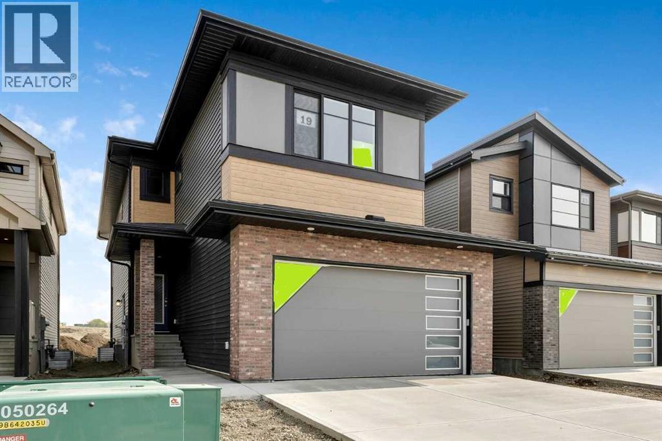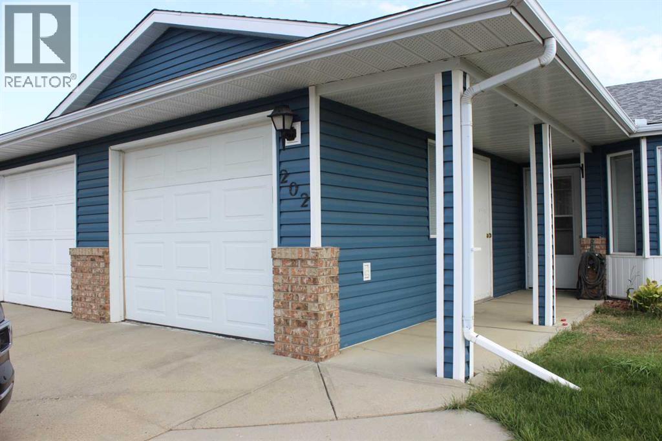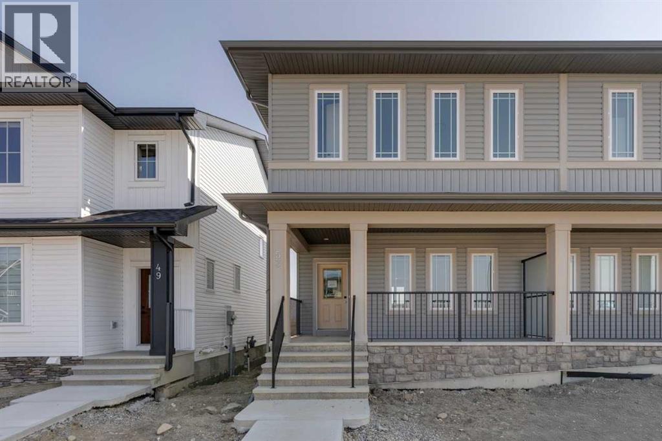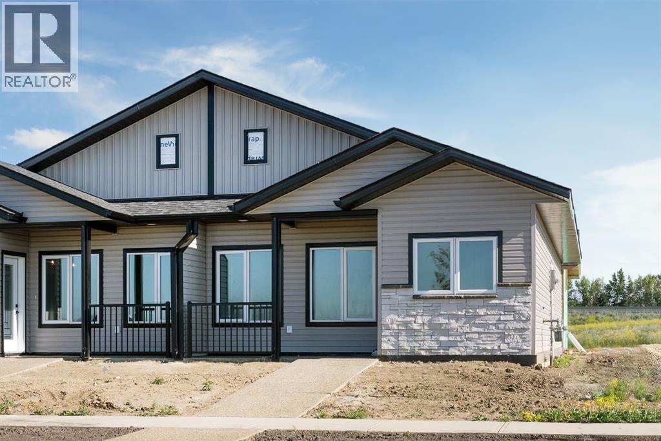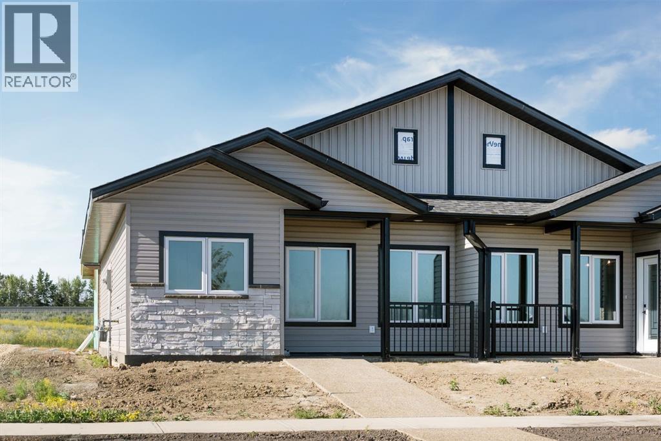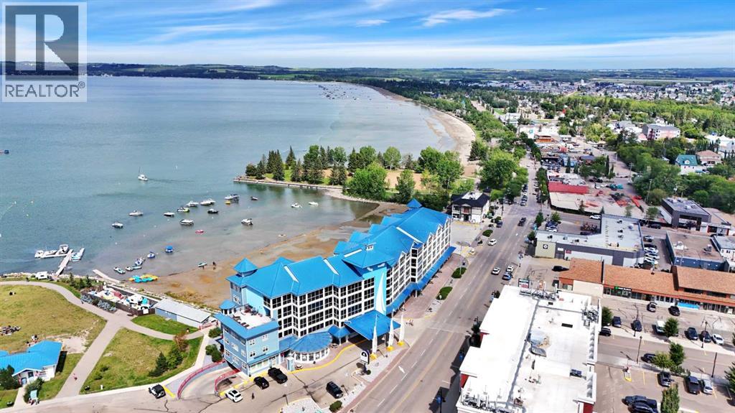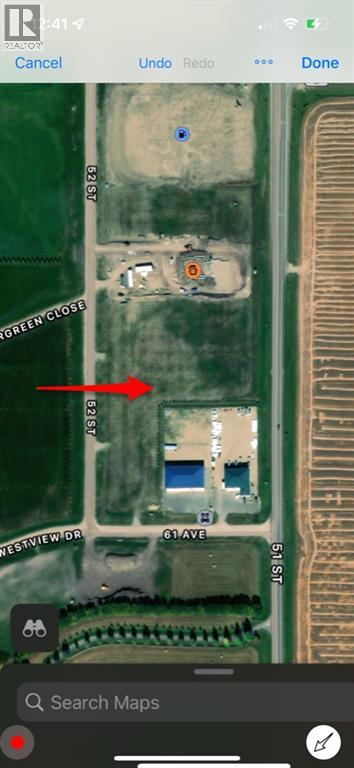2029 Minto Street
Penhold, Alberta
Set on an expansive 7,400 sq ft lot, this home offers standout curb appeal and plenty of room to build your dream garage. Step into your own landscaped retreat, featuring a garden and a covered deck—perfect for morning coffee or relaxing evenings. Inside, you'll find four generously sized bedrooms, two full bathrooms, and a smart, welcoming layout designed for comfortable living. Located just minutes from schools, parks, and everyday conveniences, this home delivers on space, charm, and location. Recent updates include new carpet in the living area, duct and furnace cleaning (March 2025), a new hot water tank (2021), and a new window in the secondary main-floor bedroom. Don’t miss out on the opportunity to make this your next home! (id:57594)
4134 47 Street
Red Deer, Alberta
Timeless Charm Meets Modern Luxury on a Rare 1/3-Acre Private Lot!! Welcome to a one-of-a-kind character bungalow that redefines what it means to live beautifully. Nestled on an expansive 1/3 acre private lot, this masterfully rebuilt home backs directly onto a lush treed reserve , offering unparalleled tranquility just minutes from downtown. From the moment you arrive, you’ll notice the thoughtful details: a freshly graveled, no-exit alley that adds extra privacy and parking — including room for RVs — and mature fruit trees and evergreens (apple, cherry, elm, cedar, and pine) creating a natural canopy over the professionally landscaped yard. Inside, the home is truly reborn from the studs out. Every inch reflects precision craftsmanship, modern design, and a reverence for timeless character. The heart of the home is a stunning Atrium Sunroom, a vintage showpiece with 14-foot cathedral ceilings, exposed wood beams, natural brick gas fireplace, and two skylights that flood the space with light.The open-concept main floor offers 3 spacious bedrooms and a luxurious 5-piece bathroom with high-end finishes, bright living room, a designer kitchen with quartz counters, custom maple butcher block island, natural brick backsplash, stainless steel gas stove, and a granite farmhouse sink with garburator. Downstairs, the fully finished basement adds a cozy family room with custom brick feature walls, 4th bedroom + 4-piece bath, Workshop, large storage room, and laundry/mechanical area. The oversized single attached garage is finished and includes attic storage — just one of many thoughtful touches. Major Upgrades & Value-Added Features include;fully rebuilt interior & exterior (2020+), including all new insulation, drywall, electrical (200 amp), plumbing, HVAC, and some windows. $25,000 asbestos & vermiculite remediation, with professional air quality testing for peace of mind. Luxury vinyl plank & heated tile flooring. Philips WIZ smart pot lights throughout — all smartphone -controlled, Dual-pane vinyl windows, custom lighting & plumbing fixtures, New 50 US gallon hot water tank. Professionally landscaped yard with rock gardens, plant beds, and underground sprinklers, Oversized concrete patio with separate pad and wiring rough-in for a hot tub. Powered oversized storage shed with new shingles, facia, soffit & eavestrough. The house has Gentek vinyl siding, cedar accents & natural brick exterior, 30-year architectural shingles + additional roof vents, New sewer & water lines with backwater valve ($10K upgrade), New driftwood vinyl fencing with an oversized RV access gate. Perfect for bringing in large equipment, RVs, or even for future garage/shop development.Quick FactsYear Built: 1957 (Fully Renovated 2024)Above Grade: 1,574 Sq.Ft.Lot Size: 1/3 AcreBeds/Baths: 4 Bed | 2 Bath (5pc + 4pc)Garage: Oversized Single Attached with Attic Storage.This is more than a house — it’s a rare opportunity to own a refined, high-quality home that blends the warmth of character! (id:57594)
2, 284029 Township Road 422
Rural Ponoka County, Alberta
If you’ve been picturing the perfect home — morning coffee with lake views, afternoons on the water, and evenings under star-filled skies — this 3.96-acre property in Heartland Country Estates is ready to make it happen.Just a short stroll to Gull Lake with convenient dock access, this land offers peace, privacy, and a setting that feels like vacation every day. You’re also just 25 minutes from Lacombe or Ponoka, so you can enjoy both small-town charm and easy access to amenities.The property includes a spacious 20x30 garage to store your building materials or lake toys, a capped deep well for future water needs, and power at the property line, making it that much easier to break ground on your dream. (id:57594)
5604 4 Avenue
Edson, Alberta
For more information, please click the "More Information" button. Vendor financing available, additional fees may apply. Cash flowing Motel in Edson, AlbertaPresenting the Castle Motel Edson, a well-established, high-performing hospitality property now available for purchase. Located directly on Highway 16, a major route to Jasper National Park, this 16-room motel offers unbeatable visibility, excellent curb appeal, and consistent revenue.The motel features a variety of accommodation options including standard rooms, studio kitchenettes, and one-bedroom kitchenette suites, with half of the inventory comprising full kitchen units, ideal for extended stay guests. Its strategic location places it kitty-corner to Walmart, steps from popular eateries, and directly across from the upcoming Mikes restaurant franchise, further boosting visibility and guest traffic.Consistently popular with long-term guests, the Castle Motel offers ease of operations with minimal staffing needs, strong margins, and a reliable on-site manager available to continue operations if required.Recent upgrades have significantly enhanced the guest experience, leading to strong repeat business and glowing reviews. Currently operated remotely, the business generates $220,000 in annual revenue with an adjusted NOI of $99,000. A hands-on owner-operator living in the onsite 3-bedroom manager’s suite could have achieved $140,000+ savings on accommodation expenses.Now ranked 4+ stars online and a top 5 hotel amongst 16 properties in Edson, Castle Motel.Looking ahead, Edson is poised for growth. Two major projects — the $86 million Edson Leisure Centre (now underway) and the $2.8 billion ATCO Yellowhead Pipeline project (starting in early 2026) — are expected to significantly increase demand for local accommodations, providing strong upside potential for occupancy and revenue growth.Additional ups ide: There is room to add a 17th guest suite, with existing plumbing and washroom infrastructure already in place. This is a turnkey, cash-flowing business with flexible management options. It currently requires just 6–8 hours of work per day, making it a fantastic investment for either remote operators or owner-occupiers. Full operational training will be provided by the current owner to ensure a smooth transition.The Castle represents a rare opportunity to acquire a profitable, easy-to-run hospitality asset. Proof of funds is required. Please do not approach staff regarding the sale. (id:57594)
16 Heritage Link
Cochrane, Alberta
This home boasts breathtaking unbeatable views from the rear of the home in your kitchen, dining room and primary bedroom! Located in the community of West Hawk where the peacefulness of nature meets convince of city proximity. The Kiera Model has a beautiful open concept floorplan with a large, central open to above. This home also has a bedroom and full bathroom on the main floor, perfect for hosting or extra space! The open concept kitchen, dining room and main floor living room is perfect for hosting. This floorplan also features a beautiful bridge leading to your private primary bedroom. Also on the upper floor, there is a central bonus room, two spacious secondary bedrooms, a secondary bathroom, and laundry room. The unfinished basement with a bathroom rough-in and a rear-entry door leaves a world of possibilities just for the future owner. *Photos are representative and of a previous show home* (id:57594)
19 Heritage Link
Cochrane, Alberta
This home boasts breathtaking unbeatable views from the rear of the home in your kitchen, dining room and primary bedroom! Located in the community of West Hawk where the peacefulness of nature meets convince of city proximity. The Kiera Model has a beautiful open concept floorplan with a large, central open to above. This home also has a bedroom and full bathroom on the main floor, perfect for hosting or extra space! The open concept kitchen, dining room and main floor living room is perfect for hosting. This floorplan also features a beautiful bridge leading to your private primary bedroom. Also on the upper floor, there is a central bonus room, two spacious secondary bedrooms, a secondary bathroom, and laundry room. The unfinished basement with a bathroom rough-in and a rear-entry door leaves a world of possibilities for potential future development. (id:57594)
202 Ebert Close
Red Deer, Alberta
Public Remarks: IMMEDIATE POSSESSION ON THIS ALL-ON-ONE-FLOOR ADULT ORIENTED END UNIT HALF DUPLEX WITH NO CONDO FEES AND TWO GARAGES! Home is in a clean move-in condition with two bedrooms with double mirrored closets, 4 pce bathroom with new toilet, MAIN FLOOR LAUNDRY with its own side exit door and a rear 3 season 10 ft x 11 ft Sunroom with metal roof .. Enter to the Living/Dining Room Combination with Gas Fireplace and adjacent dining room area. Proceed to the Eat-in Kitchen presenting ample oak cabinets and counterspace, pantry and small overhead skylight. Fresh paint in the Living/Dining Area, Part of Kitchen, Hallway and Secondary Bedroom.... Other Highlights are: DOUBLE DETACHED OVERSIZED SINGLE GARAGE 19.75 x 20 ft, INSULATED AND WIRED WITH 9 FT CEILINGS and a fenced parking area for other toys adjacent to the detached garage. Central Vac in the home as well as a replacement of the Poly-B Plumbing. Underground Sprinklers at the front and part of the south side ... The vinyl siding and the shingles were replaced on the house and also the detached garage in 2022. Of note is the convenience of three doors to the property with mailboxes at the property line. (id:57594)
53 Southborough Lane
Cochrane, Alberta
Discover the Newport 3 Duplex by Broadview Homes in the sought-after community of Southbow Landing. With 1,631 sqft of well-planned living space, this 3 bedroom, 2.5 bath home blends style and functionality. The open-concept main floor features a spacious rear kitchen with an abundance of cabinetry, perfect for both everyday living and entertaining. Upstairs, a versatile bonus room offers additional space for family, work, or relaxation. The primary bedroom showcases an upgraded ensuite designed to provide a true retreat. Basement rough-ins add future development potential, giving you room to grow. Thoughtfully crafted with modern finishes, quality details, and Broadview’s signature attention to design, the Newport 3 delivers exceptional value for today’s families. Southbow Landing where you can enjoy a vibrant community surrounded by convenience, green spaces, and everything you need to feel right at home. (id:57594)
6322 26 Avenue
Camrose, Alberta
*Under Construction* BEAUTIFUL NEW BUNGALOW HALF DUPLEX IN VALLEYVIEW! A New and Exciting Design by Battle River Homes! One Level Living at it's finest with no interior steps! Excellent Location, Close to Parks & Walking Trails! You’ll Love the Quality & Craftsmanship in this Beautiful open floor plan with In Floor Heating, 9’ Ceilings and gorgeous Vinyl Plank flooring throughout. Exceptional Kitchen, Quartz Countertops, Good Island/Breakfast Bar and Corner Pantry. Spacious and bright Living and Dining area, Superb Primary Bedroom and Ensuite with Beautiful Tile & Glass shower, large vanity and walkthrough closet. Plus a second bedroom, MF bathroom and a MF Laundry Room. Fully landscaped with turf, rock and vinyl fence. Partially covered Front veranda and Rear Concrete Patio, 22x20 Detached Garage, alley access and more! You'll Love It! (id:57594)
6324 26 Avenue
Camrose, Alberta
*Under Construction* BEAUTIFUL NEW BUNGALOW HALF DUPLEX IN VALLEYVIEW! A New and Exciting Design by Battle River Homes! One Level Living at it's finest with no interior steps! Excellent Location, Close to Parks & Walking Trails! You’ll Love the Quality & Craftsmanship in this Beautiful open floor plan with In Floor Heating, 9’ Ceilings and gorgeous Vinyl Plank flooring throughout. Exceptional Kitchen, Quartz Countertops, Good Island/Breakfast Bar and Corner Pantry. Spacious and bright Living and Dining area, Superb Primary Bedroom and Ensuite with Beautiful Tile & Glass shower, large vanity and walkthrough closet. Plus a second bedroom, MF bathroom and a MF Laundry Room. Fully landscaped with turf and rock. Partially covered Front veranda and Rear Concrete Patio, 22x20 Detached Garage, alley access and more! You'll Love It! (id:57594)
310, 5100 Lakeshore Drive
Sylvan Lake, Alberta
Experience the pinnacle of lakeside living in this immaculate, condo in Sylvan Lake. This 3rd-floor, bungalow-style retreat features a sprawling patio that steps directly overlooks a sandy beach, perfect for effortless relaxation and entertaining. Inside, the upgraded interior boasts new flooring, baseboards, trim and a gourmet kitchen with granite countertops, stainless steel appliances. This bright home includes two spacious bedrooms, 2 bathrooms, a cozy gas fireplace, and central A/C. Meticulously maintained and is in pristine condition. Enjoy the convenience of two titled heated parking stalls and an all-inclusive condo fee that covers utilities, internet, and cable. Located just steps from downtown amenities, this is a rare opportunity for move-in-ready luxury. Your perfect lakefront escape awaits. (id:57594)
6303 52 Streetdrive
Rimbey, Alberta
Very affordable commercial piece of land just off a busy highway. Pavement to the entrance, full service and already growing area. (id:57594)

