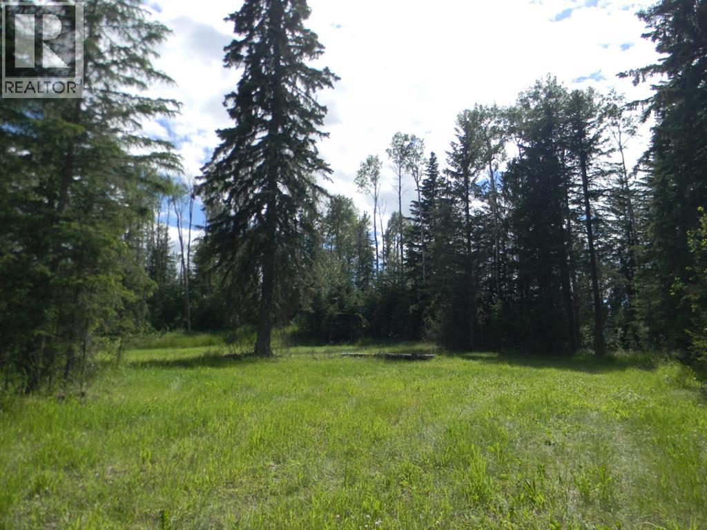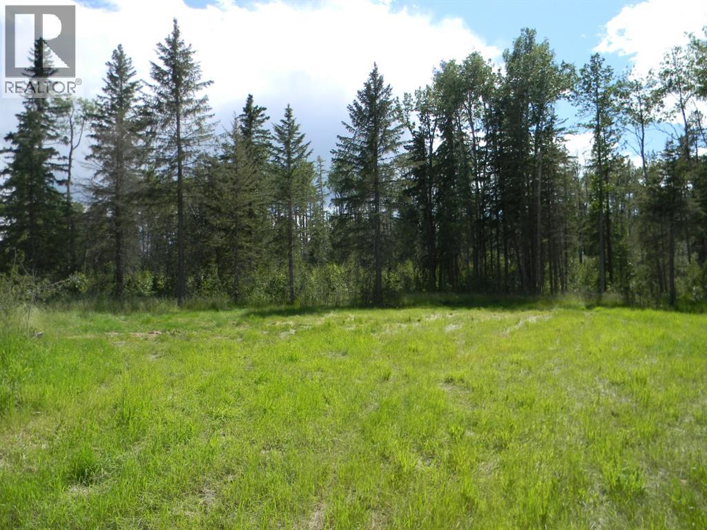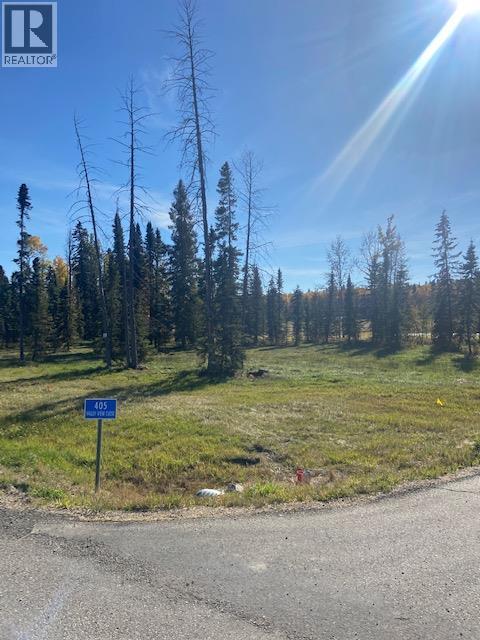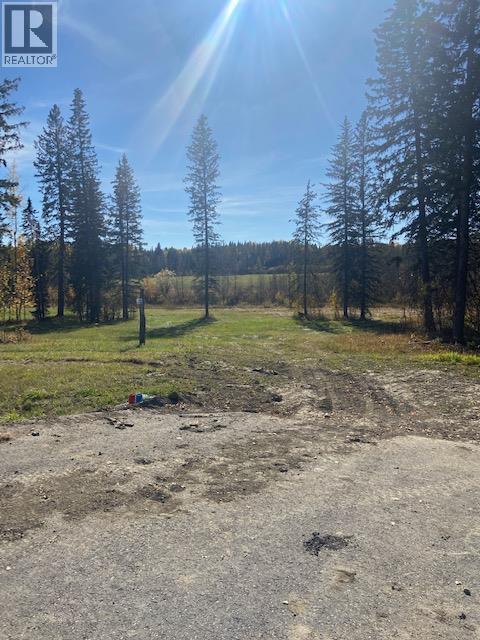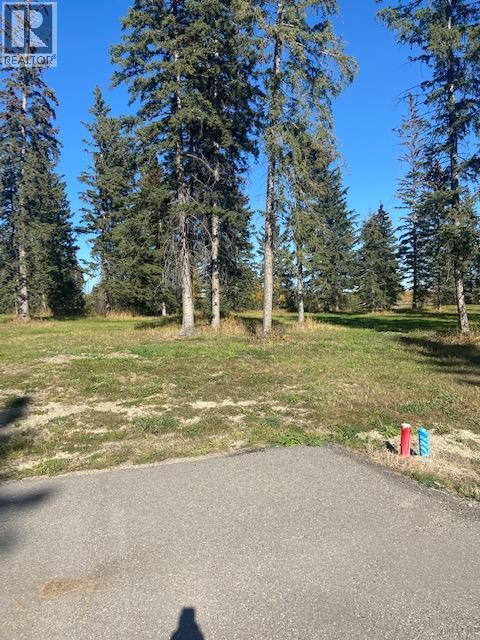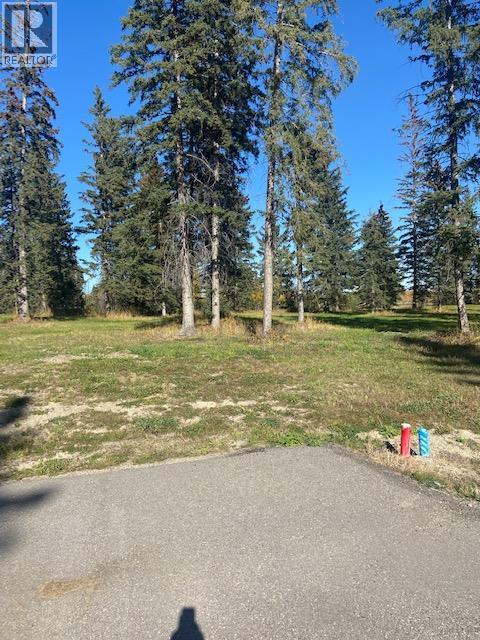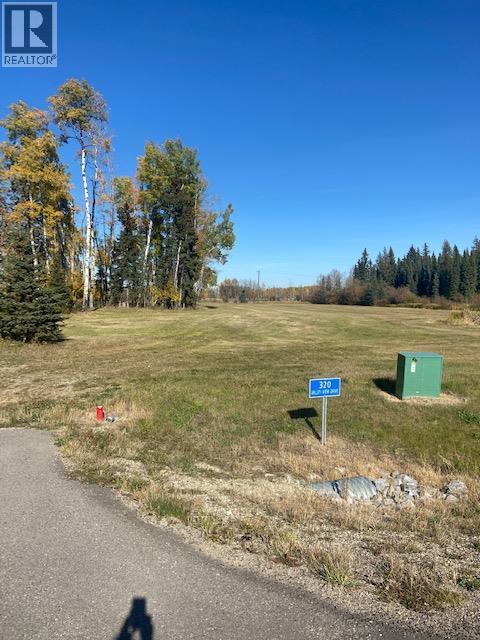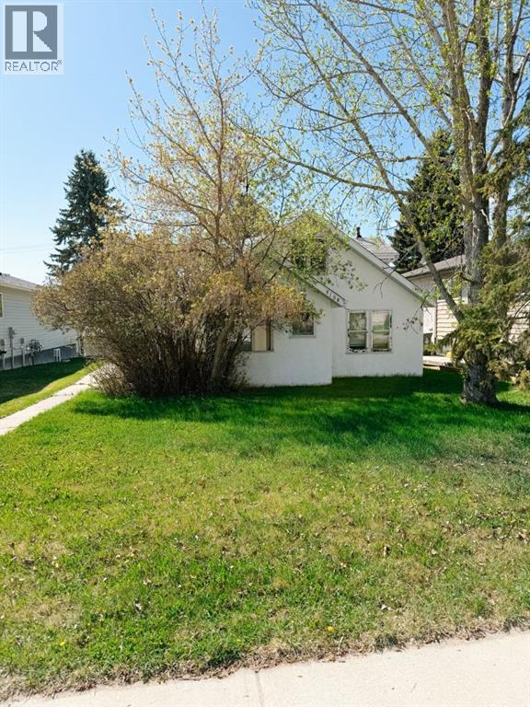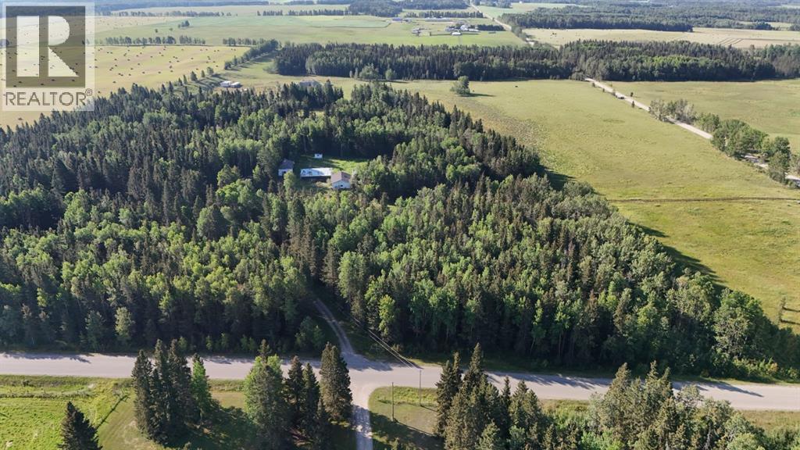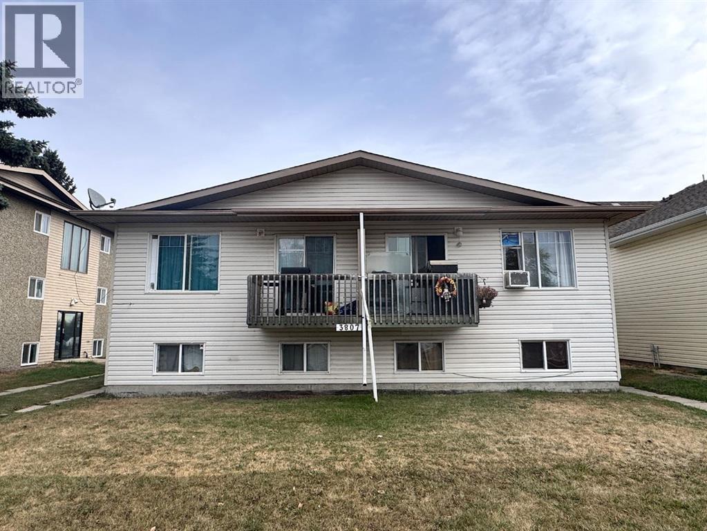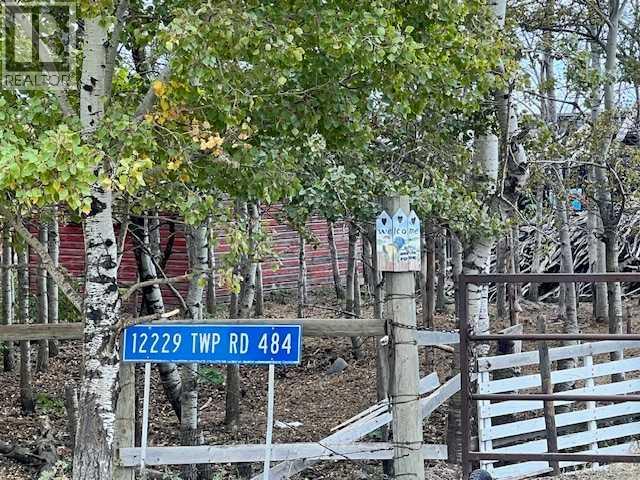123 Meadow Ponds Drive
Rural Clearwater County, Alberta
Discover the perfect blend of tranquility and convenience in our stunning subdivision of executive one acre parcels, Diamond Willow Estates, located just outside of the growing community of Rocky Mountain House. This exclusive development offers a unique opportunity to own a piece of paradise, ideal for those seeking space and serenity. Situated minutes away from Rocky, residents will appreciate the proximity to local amenities including shopping, dining, schools, and healthcare facilities with pavement to your driveway. The location combines rural charm with urban accessibility, making it an ideal choice for families and individuals alike. Lot 6, 123 Meadow Ponds Drive is thoughtfully designed to provide flexibility for various home designs and outdoor activities on 1.02 acres of open front and treed backyard. Each lot is equipped with gas, power, and water to the lot line, making it easy to connect utilities as you build your new home. For the communal septic system, a 2 stage Tank Effluent Pump system is required, please see attached documents. Residents can enjoy a beautifully landscaped communal recreation conservation area featuring a serene pond, perfect for relaxation or recreational activities. Come explore the peace, comfort, and convenience of West Country living. Diamond Willows Estates, where country living meets urban convenience in the foothills of the Rocky Mountains! (id:57594)
115 Meadow Ponds Drive
Rural Clearwater County, Alberta
Discover the perfect blend of tranquility and convenience in our stunning subdivision of executive one acre parcels, Diamond Willow Estates, located just outside of the growing community of Rocky Mountain House. This exclusive development offers a unique opportunity to own a piece of paradise, ideal for those seeking space and serenity. Situated minutes away from Rocky, residents will appreciate the proximity to local amenities including shopping, dining, schools, and healthcare facilities with pavement to your driveway. The location combines rural charm with urban accessibility, making it an ideal choice for families and individuals alike. Lot 4, 115 Meadow Ponds Drive is thoughtfully designed to provide flexibility for various home designs and outdoor activities on 1.02 acres of an open front and treed backyard. Each lot is equipped with gas, power, and water to the lot line, making it easy to connect utilities as you build your new home. For the communal septic system, a 2 stage Tank Effluent Pump system is required, please see attached documents. Residents can enjoy a beautifully landscaped communal recreation conservation area featuring a serene pond, perfect for relaxation or recreational activities. Come explore the peace, comfort, and convenience of West Country living. Diamond Willows Estates, where country living meets urban convenience in the foothills of the Rocky Mountains! (id:57594)
405 Valley View Close
Rural Clearwater County, Alberta
Discover the perfect blend of tranquility and convenience in our stunning subdivision of executive one acre parcels, Diamond Willow Estates, located just outside of the growing community of Rocky Mountain House. This exclusive development offers a unique opportunity to own a piece of paradise, ideal for those seeking space and serenity. Situated minutes away from Rocky, residents will appreciate the proximity to local amenities including shopping, dining, schools, and healthcare facilities with pavement to your driveway. The location combines rural charm with urban accessibility, making it an ideal choice for families and individuals alike. Lot 41, 405 Valley View Drive is thoughtfully designed to provide flexibility for various home designs and outdoor activities on 1.02 acres of treed front and backyard backing onto the community pond. Each lot is equipped with gas, power, and water to the lot line, making it easy to connect utilities as you build your new home. For the communal septic system, a 2 stage Tank Effluent Pump system is required, please see attached documents. Residents can enjoy a beautifully landscaped communal recreation conservation area featuring a serene pond, perfect for relaxation or recreational activities. A homeowner’s association is in place to maintain all common areas. Come explore the peace, comfort, and convenience of West Country living. Diamond Willows Estates, where country living meets urban convenience in the foothills of the Rocky Mountains! (id:57594)
421 Valley View Close
Rural Clearwater County, Alberta
Discover the perfect blend of tranquility and convenience in our stunning subdivision of executive one acre parcels, Diamond Willow Estates, located just outside of the growing community of Rocky Mountain House. This exclusive development offers a unique opportunity to own a piece of paradise, ideal for those seeking space and serenity. Situated minutes away from Rocky, residents will appreciate the proximity to local amenities including shopping, dining, schools, and healthcare facilities with pavement to your driveway. The location combines rural charm with urban accessibility, making it an ideal choice for families and individuals alike. Lot 37, 421 Valley View Drive is thoughtfully designed to provide flexibility for various home designs and outdoor activities on 1.03 acres of open spaced backing onto the community pond. Each lot is equipped with gas, power, and water to the lot line, making it easy to connect utilities as you build your new home. For the communal septic system, a 2 stage Tank Effluent Pump system is required, please see attached documents. Residents can enjoy a beautifully landscaped communal recreation conservation area featuring a serene pond, perfect for relaxation or recreational activities. A homeowner’s association is in place to maintain all common areas. Come explore the peace, comfort, and convenience of West Country living. Diamond Willows Estates, where country living meets urban convenience in the foothills of the Rocky Mountains! (id:57594)
305 Valley View Drive
Rural Clearwater County, Alberta
Discover the perfect blend of tranquility and convenience in our stunning subdivision of executive one acre parcels, Diamond Willow Estates, located just outside of the growing community of Rocky Mountain House. This exclusive development offers a unique opportunity to own a piece of paradise, ideal for those seeking space and serenity. Situated minutes away from Rocky, residents will appreciate the proximity to local amenities including shopping, dining, schools, and healthcare facilities with pavement to your driveway. The location combines rural charm with urban accessibility, making it an ideal choice for families and individuals alike. Lot 25, 305 Valley View Drive is thoughtfully designed to provide flexibility for various home designs and outdoor activities on 0.96 acres of treed space added privacy. Each lot is equipped with gas, power, and water to the lot line, making it easy to connect utilities as you build your new home. For the communal septic system, a 2 stage Tank Effluent Pump system is required, please see attached documents. Residents can enjoy a beautifully landscaped communal recreation conservation area featuring a serene pond, perfect for relaxation or recreational activities. A homeowner’s association is in place to maintain all common areas. Come explore the peace, comfort, and convenience of West Country living. Diamond Willows Estates, where country living meets urban convenience in the foothills of the Rocky Mountains! (id:57594)
312 Valley View Drive
Rural Clearwater County, Alberta
Discover the perfect blend of tranquility and convenience in our stunning subdivision of executive one acre parcels, Diamond Willow Estates, located just outside of the growing community of Rocky Mountain House. This exclusive development offers a unique opportunity to own a piece of paradise, ideal for those seeking space and serenity. Situated minutes away from Rocky, residents will appreciate the proximity to local amenities including shopping, dining, schools, and healthcare facilities with pavement to your driveway. The location combines rural charm with urban accessibility, making it an ideal choice for families and individuals alike. Lot 28, 312 Valley View Drive is thoughtfully designed to provide flexibility for various home designs and outdoor activities on 1 acre of treed front and back yard. Each lot is equipped with gas, power, and water to the lot line, making it easy to connect utilities as you build your new home. For the communal septic system, a 2 stage Tank Effluent Pump system is required, please see attached documents. Residents can enjoy a beautifully landscaped communal recreation conservation area featuring a serene pond, perfect for relaxation or recreational activities. A homeowner’s association is in place to maintain all common areas. Come explore the peace, comfort, and convenience of West Country living. Diamond Willows Estates, where country living meets urban convenience in the foothills of the Rocky Mountains! (id:57594)
313 Valley View Drive
Rural Clearwater County, Alberta
Discover the perfect blend of tranquility and convenience in our stunning subdivision of executive one acre parcels, Diamond Willow Estates, located just outside of the growing community of Rocky Mountain House. This exclusive development offers a unique opportunity to own a piece of paradise, ideal for those seeking space and serenity. Situated minutes away from Rocky, residents will appreciate the proximity to local amenities including shopping, dining, schools, and healthcare facilities with pavement to your driveway. The location combines rural charm with urban accessibility, making it an ideal choice for families and individuals alike. Lot 23, 313 Valley View Drive is thoughtfully designed to provide flexibility for various home designs and outdoor activities on 0.96 acres of treed yard. Each lot is equipped with gas, power, and water to the lot line, making it easy to connect utilities as you build your new home. For the communal septic system, a 2 stage Tank Effluent Pump system is required, please see attached documents. Residents can enjoy a beautifully landscaped communal recreation conservation area featuring a serene pond, perfect for relaxation or recreational activities. A homeowner’s association is in place to maintain all common areas. Come explore the peace, comfort, and convenience of West Country living. Diamond Willows Estates, where country living meets urban convenience in the foothills of the Rocky Mountains! (id:57594)
320 Valley View Drive
Rural Clearwater County, Alberta
Discover the perfect blend of tranquility and convenience in our stunning subdivision of executive one acre parcels, Diamond Willow Estates, located just outside of the growing community of Rocky Mountain House. This exclusive development offers a unique opportunity to own a piece of paradise, ideal for those seeking space and serenity. Situated minutes away from Rocky, residents will appreciate the proximity to local amenities including shopping, dining, schools, and healthcare facilities with pavement to your driveway. The location combines rural charm with urban accessibility, making it an ideal choice for families and individuals alike. Lot 30, 320 Valley View Drive is thoughtfully designed to provide flexibility for various home designs and outdoor activities on 1 acre of open front and treed backyard. Each lot is equipped with gas, power, and water to the lot line, making it easy to connect utilities as you build your new home. For the communal septic system, a 2 stage Tank Effluent Pump system is required, please see attached documents. Residents can enjoy a beautifully landscaped communal recreation conservation area featuring a serene pond, perfect for relaxation or recreational activities. A homeowner’s association is in place to maintain all common areas. Come explore the peace, comfort, and convenience of West Country living. Diamond Willows Estates, where country living meets urban convenience in the foothills of the Rocky Mountains! (id:57594)
5108 51 Street
Rocky Mountain House, Alberta
Cute and cozy home on a nice lot close to downtown! So much character can be found here in this home from the doors, to the clawfoot tubs, the wainscoting, the built in benches even down to the door knobs. The main floor of this home offers a lovely 2 bedrooms, 4 pc bath with cast iron claw foot tub, nice size kitchen, spacious living room, mud room and front porch, adorned with hardwood flooring and large windows. The upper level offers space with 1 bedroom, another 4 pc bath with the same claw foot tub, kitchen and living room. It is also heated with its own heater that runs off of natural gas. Outside there is a single detached garage that's great for storage and rear parking. This is a wonderful place to call home at an affordable price! (id:57594)
32373 Range Road 52
Rural Mountain View County, Alberta
**80-ACRE** parcel, located SOUTH/EAST of Sundre, offers exceptional **MOUNTAIN VIEWS** to the west. The gently ROLLING terrain presents an ATTRACTIVE balance of open MEADOWS and mature WOODLANDS. Native grasses TRIVE in the sunlit meadows, providing HIGH-QUALITY pasture for livestock grazing. The remainder of the property is densely FORESTED, featuring a combination of evergreen and deciduous trees that contribute both a LUSH canopy and a natural SHELTER BELT. Tucked among the trees is a modest 2-bedroom+den, 1-bath HOME with a single-car GARAGE. A 2nd set of services of -water WELL - SEPTIC system - POWER are in place where an Atco trailer currently sits. The property is fully FENCED as well as cross-fenced, which ensures efficient and SYSTEMATIC land management. AN abundance of Wildlife is frequently spotted throughout the area, and the EVER-CHANGING panorama of the Rocky Mountains provides a BREATHTAKING backdrop in every season.In ADDITION to this remarkable property, it INCLUDES a **non-operationing** GRAVEL PIT area with a large amount of STOCKPILED gravel onsite. There is VISIBLE gravel seam runs through the bench or RIDGE that runs along the east side of the property. The seller has NO information regarding the gravel or the pit—please contact Mountain View County if you have questions about permits or future use.There are several OUTBUILDINGS and STRUCTURES situated on the property that may be relocated or REPURPOSED -- Entry into these areas is NOT recommended, and any access is at your OWN RISK. The property is being sold “AS-IS, WHERE-IS” in its CURRENT state. Probate has been completed. This exceptional property offers an INSPIRING setting for your future PLANS—whether you are seeking an INVESTMENT or BUSINESS opportunity, a private RETREAT or GETAWAY escape, or a FARM or HOMESTEAD property -- this parcel offers ENDLESS possibilities as a land investment with LASTING VALUE !! When you INVEST in Alberta, you INVEST in your FUTURE !! (id:57594)
3807 52 Street
Wetaskiwin, Alberta
Long Term Owner - Stable Renters - Brand New Roof. Quality Built Bilevel Style with big windows in the basement. Each unit has its own Laundry and Furnace/HW Tank. Open concept main floor with large kitchen, lots of storage/prep space and walk-in pantry plus access to a private deck. Basements are finished with 2 large bedrooms, extra closets for storage and a 4pc bath. Low maintenance grounds with small amount of yard and a large parking area with 4 energized plugs. Tenants pay gas/power. (id:57594)
12229 Twp Rd 484
Rural Beaver County, Alberta
Opportunity Knocks for the Right Buyer! This property offers tremendous potential but is best suited for those ready to invest some serious sweat equity. Set on just over 21 acres of fenced and cross-fenced pasture, it's currently configured for horses and cattle, complete with a dugout for water. The existing structures, including the house, are in poor condition and in need of significant repair or replacement. The house has not been lived in for years and is currently used for storage. The well is located in the basement, where some leakage has been observed, and the furnace is outdated. Please note: The mobile home on the property is not included in the sale and will be removed prior to possession. (id:57594)

