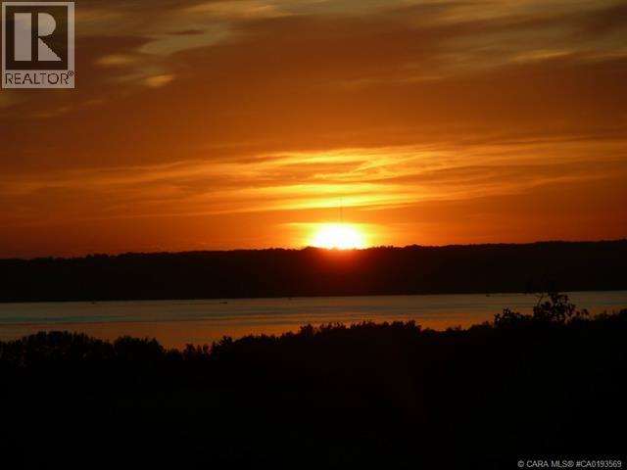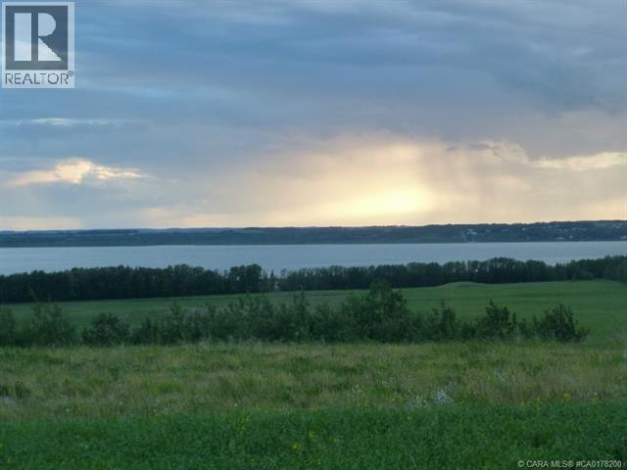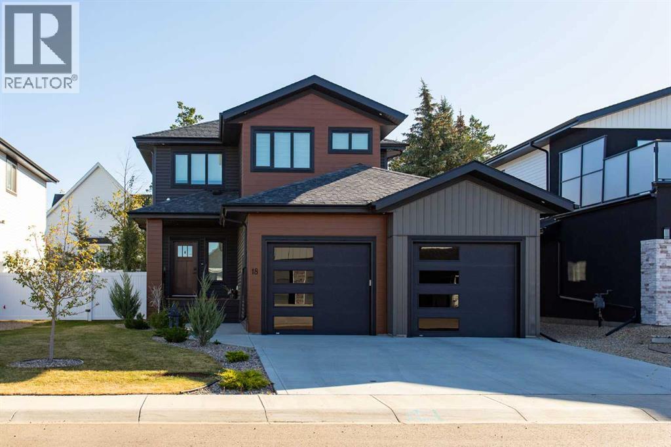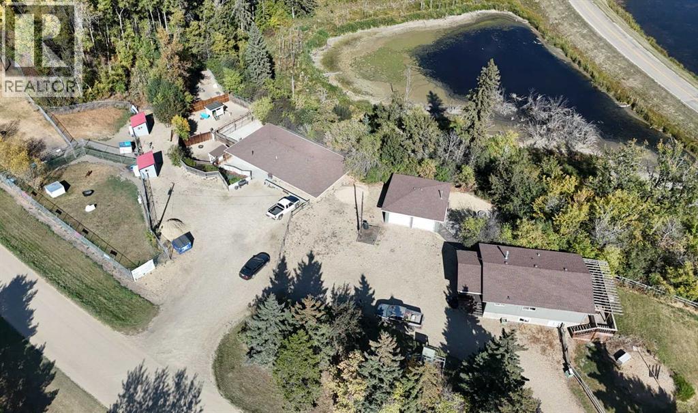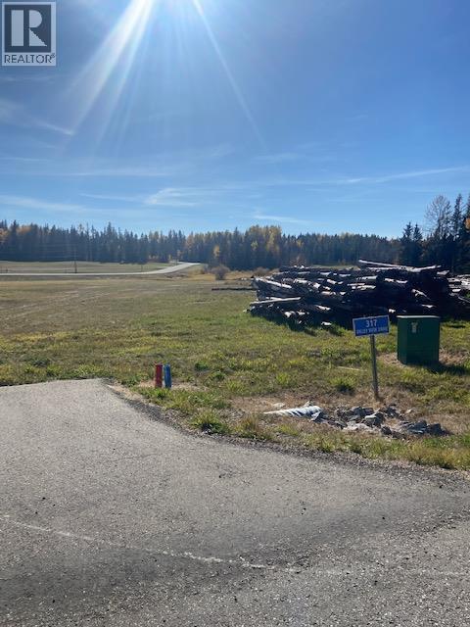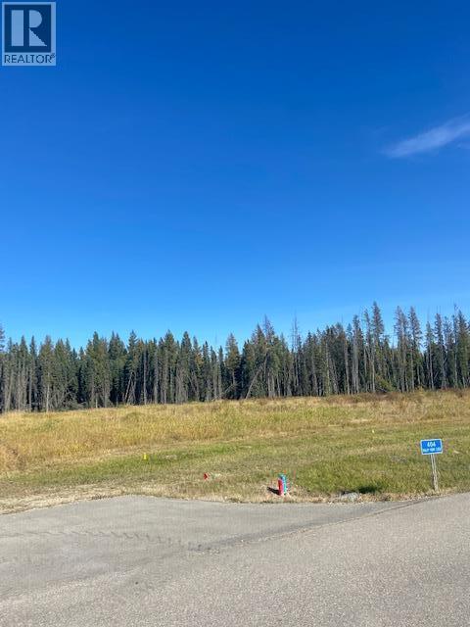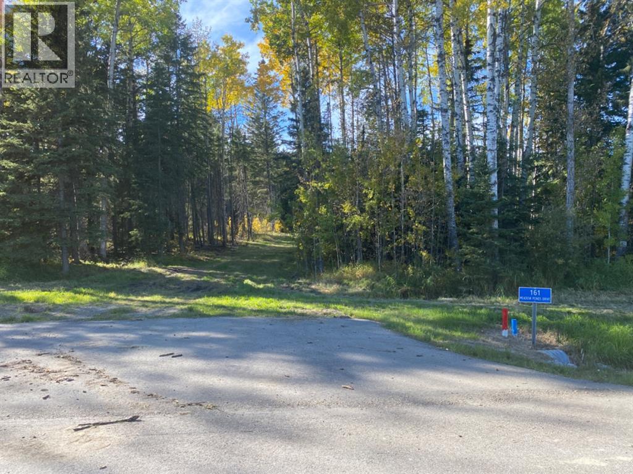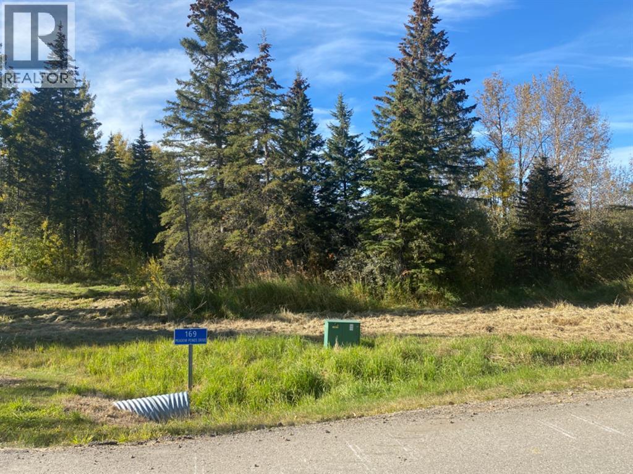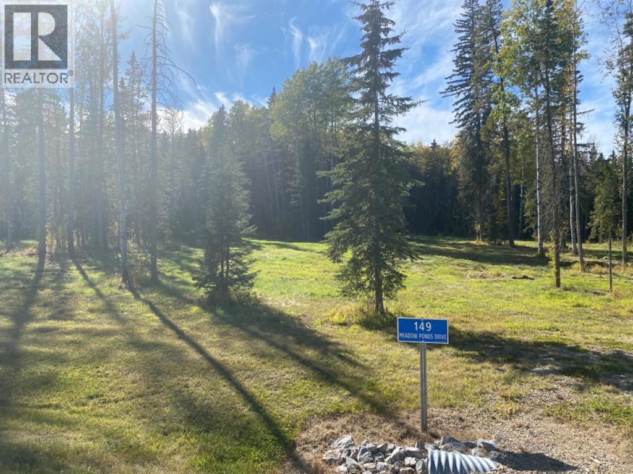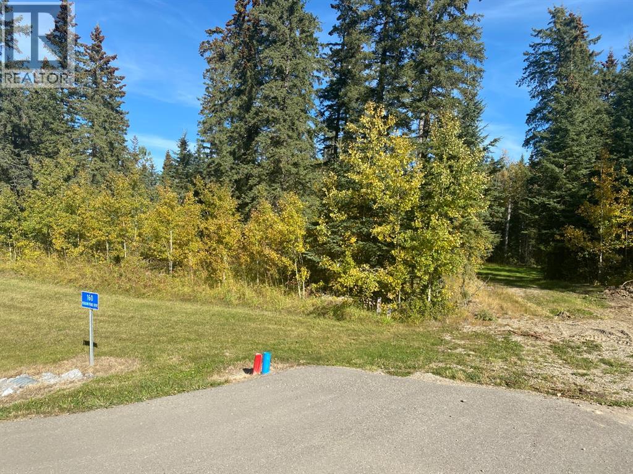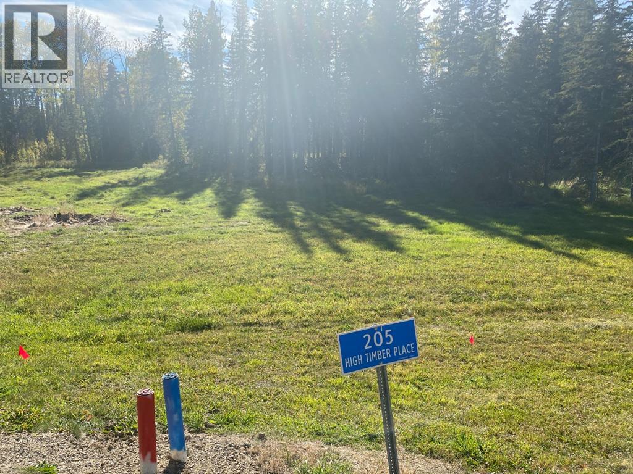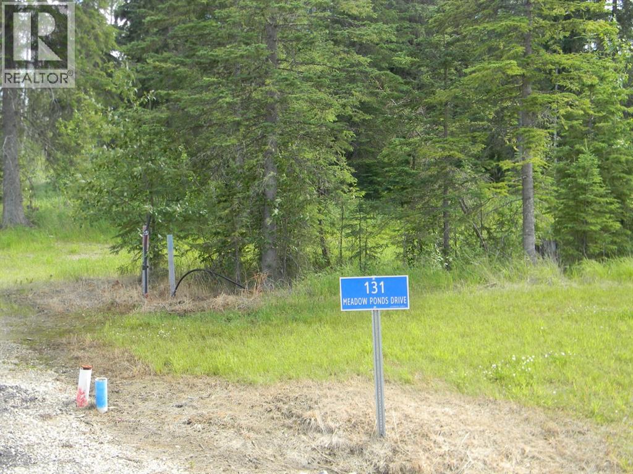15, 420069 Range Road 284
Rural Ponoka County, Alberta
Welcome to Gull Lake's perhaps finest country home development. Grandview Estates. Boasting an upscale architecturally controlled subdivision that is intertwined amongst 30 acres of environmental reserve featuring established walking trails, abundant wildlife, local history. The view is so amazing that it is better described as an experience. Every lot boasts a spectacular view of the lake; some views encompass the entire length of Gull Lake. Imagine closing every single day with yet another uniquely pleasing sunset. Boat access is 5 minutes away at the Raymond Shores public boat launch. Taxes have not been assessed yet. Grandview Estates is a 31 lot acreage subdivision with acreages ranging from 1 to 6 acres in size. (id:57594)
10, 420069 Range Road 284
Rural Ponoka County, Alberta
Welcome to Gull Lake's perhaps finest country home development. Grandview Estates. Boasting an upscale architecturally controlled subdivision that is intertwined amongst 30 acres of environmental reserve featuring established walking trails, abundant wildlife, local history. The view is so amazing that it is better described as an experience. Every lot boasts a spectacular view of the lake; some views encompass the entire length of Gull Lake. Imagine closing every single day with yet another uniquely pleasing sunset. Boat access is 5 minutes away at the Raymond Shores public boat launch. Grandview Estates is a 31 lot acreage subdivision with acreages ranging from 1 to 6 acres in size. Taxes have not been assessed yet. (id:57594)
18 Cameron Court
Lacombe, Alberta
Modern Comfort Meets Warm StyleThis stunning two-story home is the perfect blend of modern design and inviting warmth. From the moment you step inside, you’ll notice the attention to detail and thoughtful finishes that make this property truly stand out.The heart of the home is the chef-inspired kitchen, featuring rich green cabinetry, sleek brass hardware, statement lighting, and a striking countertop island with seating. Open to the dining and living areas, it’s an entertainer’s dream with seamless flow for family gatherings or cozy nights in by the fireplace.Unique touches are found throughout—from the wood accents to the bold tile fireplace surround—every detail has been carefully chosen to create a space that feels elevated yet welcoming.Upstairs offers comfortable bedrooms, including a serene primary suite designed as a retreat at the end of the day. Outside, enjoy a fenced yard, a spacious covered patio, and modern curb appeal with a double attached garage.This home shows beautifully and combines timeless style with modern function—ready to impress at every turn. (id:57594)
27006 Township Road 405.5 Township
Rural Lacombe County, Alberta
Business, tenanted investment And Property available NOW! This is the Perfect Opportunity to combine your passion for animals with country living and business ownership. This established kennel business with land and buildings is ready for its next owner. Package Sale includes the land, kennel facilities, office space, and tenanted home & garage. Spacious acreage has plenty of room for exercise areas, secure outdoor runs, and potential expansion. Established Clientele. This opportunity has a Trusted name in the community with repeat customers. Live & Work lifestyle on-site living quarters, plus a large Veterinarian building provides convenience and flexibility. (id:57594)
321 Valley View Drive
Rural Clearwater County, Alberta
Discover the perfect blend of tranquility and convenience in our stunning subdivision of executive one acre parcels, Diamond Willow Estates, located just outside of the growing community of Rocky Mountain House. This exclusive development offers a unique opportunity to own a piece of paradise, ideal for those seeking space and serenity. Situated minutes away from Rocky, residents will appreciate the proximity to local amenities including shopping, dining, schools, and healthcare facilities with pavement to your driveway. The location combines rural charm with urban accessibility, making it an ideal choice for families and individuals alike. Lot 21, 321 Valley View Drive is thoughtfully designed to provide flexibility for various home designs and outdoor activities on 1 acre of open front, just across from the community pond. Each lot is equipped with gas, power, and water to the lot line, making it easy to connect utilities as you build your new home. For the communal septic system, a 2 stage Tank Effluent Pump system is required, please see attached documents. Residents can enjoy a beautifully landscaped communal recreation conservation area featuring a serene pond, perfect for relaxation or recreational activities. A homeowner’s association is in place to maintain all common areas. Come explore the peace, comfort, and convenience of West Country living. Diamond Willows Estates, where country living meets urban convenience in the foothills of the Rocky Mountains! (id:57594)
404 Valley View Close
Rural Clearwater County, Alberta
Discover the perfect blend of tranquility and convenience in our stunning subdivision of executive one acre parcels, Diamond Willow Estates, located just outside of the growing community of Rocky Mountain House. This exclusive development offers a unique opportunity to own a piece of paradise, ideal for those seeking space and serenity. Situated minutes away from Rocky, residents will appreciate the proximity to local amenities including shopping, dining, schools, and healthcare facilities with pavement to your driveway. The location combines rural charm with urban accessibility, making it an ideal choice for families and individuals alike. Lot 32, 404 Valley View Drive is thoughtfully designed to provide flexibility for various home designs and outdoor activities on 1.15 acres of open space. Each lot is equipped with gas, power, and water to the lot line, making it easy to connect utilities as you build your new home. For the communal septic system, a 2 stage Tank Effluent Pump system is required, please see attached documents. Residents can enjoy a beautifully landscaped communal recreation conservation area featuring a serene pond, perfect for relaxation or recreational activities. A homeowner’s association is in place to maintain all common areas. Come explore the peace, comfort, and convenience of West Country living. Diamond Willows Estates, where country living meets urban convenience in the foothills of the Rocky Mountains!! (id:57594)
161 Meadow Ponds Drive
Rural Clearwater County, Alberta
Discover the perfect blend of tranquility and convenience in our stunning subdivision of executive one acre parcels, Diamond Willow Estates, located just outside of the growing community of Rocky Mountain House. This exclusive development offers a unique opportunity to own a piece of paradise, ideal for those seeking space and serenity. Situated minutes away from Rocky, residents will appreciate the proximity to local amenities including shopping, dining, schools, and healthcare facilities with pavement to your driveway. The location combines rural charm with urban accessibility, making it an ideal choice for families and individuals alike. Lot 18, 161 Meadow Ponds Drive is thoughtfully designed to provide flexibility for various home designs and outdoor activities on 1.11 acres of open front and treed backyard. Each lot is equipped with gas, power, and water to the lot line, making it easy to connect utilities as you build your new home. For the communal septic system, a 2 stage Tank Effluent Pump system is required, please see attached documents. Residents can enjoy a beautifully landscaped communal recreation conservation area featuring a serene pond, perfect for relaxation or recreational activities. A homeowner’s association is in place to maintain all common areas. Come explore the peace, comfort, and convenience of West Country living. Diamond Willows Estates, where country living meets urban convenience in the foothills of the Rocky Mountains! (id:57594)
169 Meadow Ponds Drive
Rural Clearwater County, Alberta
Discover the perfect blend of tranquility and convenience in our stunning subdivision of executive one acre parcels, Diamond Willow Estates, located just outside of the growing community of Rocky Mountain House. This exclusive development offers a unique opportunity to own a piece of paradise, ideal for those seeking space and serenity. Situated minutes away from Rocky, residents will appreciate the proximity to local amenities including shopping, dining, schools, and healthcare facilities with pavement to your driveway. The location combines rural charm with urban accessibility, making it an ideal choice for families and individuals alike. Lot 20, 169 Meadow Ponds Drive is thoughtfully designed to provide flexibility for various home designs and outdoor activities on 1.2 acres of open front and treed backyard, located next to open land for added space. Each lot is equipped with gas, power, and water to the lot line, making it easy to connect utilities as you build your new home. For the communal septic system, a 2 stage Tank Effluent Pump system is required, please see attached documents. Residents can enjoy a beautifully landscaped communal recreation conservation area featuring a serene pond, perfect for relaxation or recreational activities. A homeowner’s association is in place to maintain all common areas. Come explore the peace, comfort, and convenience of West Country living. Diamond Willows Estates, where country living meets urban convenience in the foothills of the Rocky Mountains! (id:57594)
149 Meadow Ponds Drive
Rural Clearwater County, Alberta
Discover the perfect blend of tranquility and convenience in our stunning subdivision of executive one acre parcels, Diamond Willow Estates, located just outside of the growing community of Rocky Mountain House. This exclusive development offers a unique opportunity to own a piece of paradise, ideal for those seeking space and serenity. Situated minutes away from Rocky, residents will appreciate the proximity to local amenities including shopping, dining, schools, and healthcare facilities with pavement to your driveway. The location combines rural charm with urban accessibility, making it an ideal choice for families and individuals alike. Lot 15, 149 Meadow Ponds Drive is thoughtfully designed to provide flexibility for various home designs and outdoor activities on 1.14 acres of open front and treed backyard. Each lot is equipped with gas, power, and water to the lot line, making it easy to connect utilities as you build your new home. For the communal septic system, a 2 stage Tank Effluent Pump system is required, please see attached documents. Residents can enjoy a beautifully landscaped communal recreation conservation area featuring a serene pond, perfect for relaxation or recreational activities. A homeowner’s association is in place to maintain all common areas. Come explore the peace, comfort, and convenience of West Country living. Diamond Willows Estates, where country living meets urban convenience in the foothills of the Rocky Mountains! (id:57594)
160 Meadow Ponds Drive
Rural Clearwater County, Alberta
Discover the perfect blend of tranquility and convenience in our stunning subdivision of executive one acre parcels, Diamond Willow Estates, located just outside of the growing community of Rocky Mountain House. This exclusive development offers a unique opportunity to own a piece of paradise, ideal for those seeking space and serenity. Situated minutes away from Rocky, residents will appreciate the proximity to local amenities including shopping, dining, schools, and healthcare facilities with pavement to your driveway. The location combines rural charm with urban accessibility, making it an ideal choice for families and individuals alike. Lot 44, 160 Meadow Ponds Drive is thoughtfully designed to provide flexibility for various home designs and outdoor activities on 1.11 acres of open front, backing on to the community pond. Each lot is equipped with gas, power, and water to the lot line, making it easy to connect utilities as you build your new home. For the communal septic system, a 2 stage Tank Effluent Pump system is required, please see attached documents. Residents can enjoy a beautifully landscaped communal recreation conservation area featuring a serene pond, perfect for relaxation or recreational activities. A homeowner’s association is in place to maintain all common areas. Come explore the peace, comfort, and convenience of West Country living. Diamond Willows Estates, where country living meets urban convenience in the foothills of the Rocky Mountains! (id:57594)
205 High Timber Place
Rural Clearwater County, Alberta
Discover the perfect blend of tranquility and convenience in our stunning subdivision of executive one acre parcels, Diamond Willow Estates, located just outside of the growing community of Rocky Mountain House. This exclusive development offers a unique opportunity to own a piece of paradise, ideal for those seeking space and serenity. Situated minutes away from Rocky, residents will appreciate the proximity to local amenities including shopping, dining, schools, and healthcare facilities to your driveway. The location combines rural charm with urban accessibility, making it an ideal choice for families and individuals alike. Lot 12, 205 High Timber Place is tucked away in Diamonds Willows cul-de-sac offering community living in a country setting and is thoughtfully designed to provide flexibility for various home designs and outdoor activities on 1.13 acres of open front and treed backyard. Each lot is equipped with gas, power, and water to the lot line, making it easy to connect utilities as you build your new home. For the communal septic system, a 2 stage Tank Effluent Pump system is required, please see attached documents. Residents can enjoy a beautifully landscaped communal recreation conservation area featuring a serene pond, perfect for relaxation or recreational activities. A homeowner’s association is in place to maintain all common areas. Come explore the peace, comfort, and convenience of West Country living. Diamond Willows Estates, where country living meets urban convenience in the foothills of the Rocky Mountains! (id:57594)
131 Meadow Ponds Drive
Rural Clearwater County, Alberta
Discover the perfect blend of tranquility and convenience in our stunning subdivision of executive one acre parcels, Diamond Willow Estates, located just outside of the growing community of Rocky Mountain House. This exclusive development offers a unique opportunity to own a piece of paradise, ideal for those seeking space and serenity. Situated minutes away from Rocky, residents will appreciate the proximity to local amenities including shopping, dining, schools, and healthcare facilities with pavement to your driveway. The location combines rural charm with urban accessibility, making it an ideal choice for families and individuals alike. Lot 8, 131 Meadow Ponds Drive is thoughtfully designed to provide flexibility for various home designs and outdoor activities on 1.02 acres of open front and treed backyard. Each lot is equipped with gas, power, and water to the lot line, making it easy to connect utilities as you build your new home. For the communal septic system, a 2 stage Tank Effluent Pump system is required, please see attached documents. Residents can enjoy a beautifully landscaped communal recreation conservation area featuring a serene pond, perfect for relaxation or recreational activities. Come explore the peace, comfort, and convenience of West Country living. Diamond Willows Estates, where country living meets urban convenience in the foothills of the Rocky Mountains! (id:57594)

