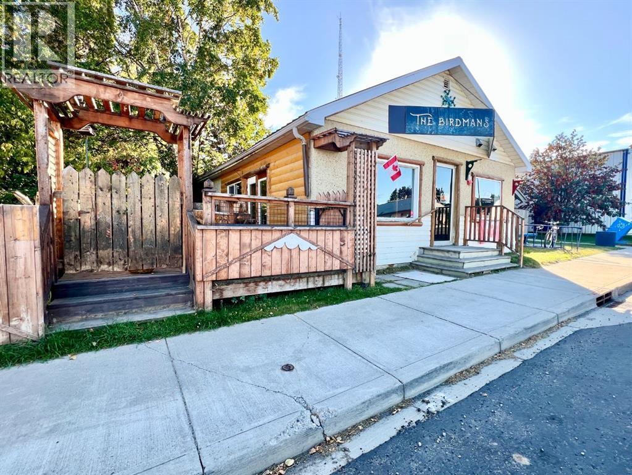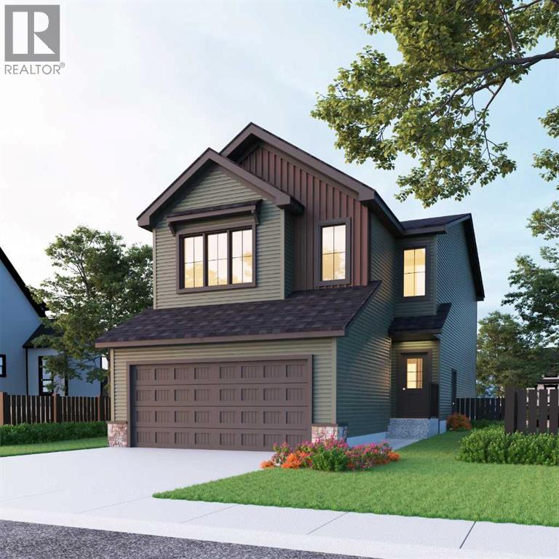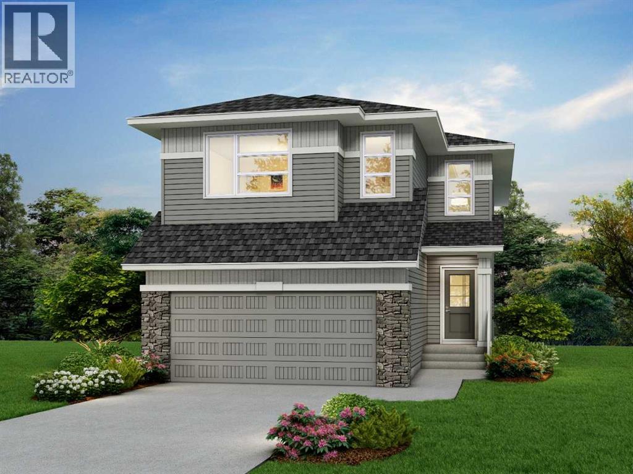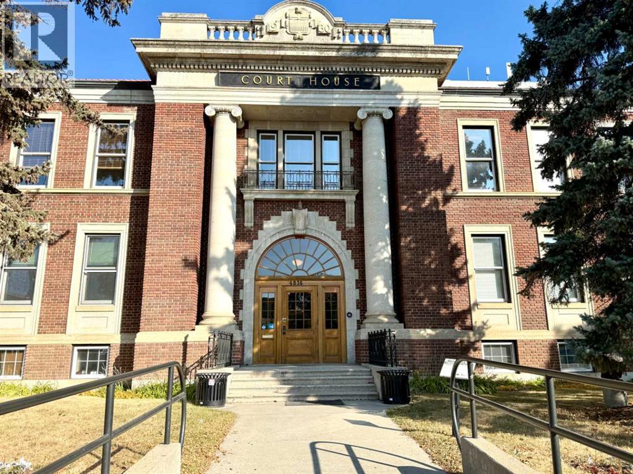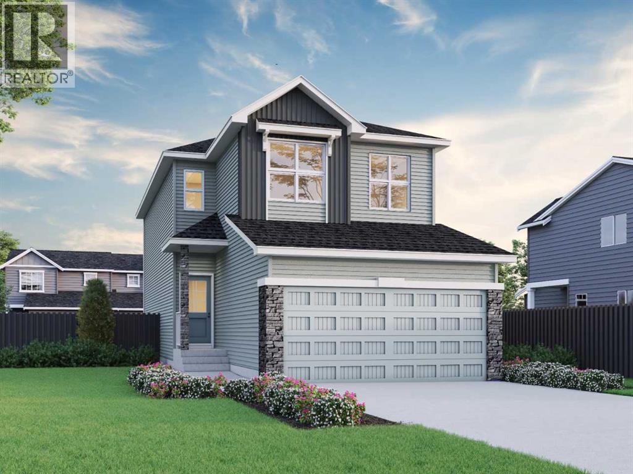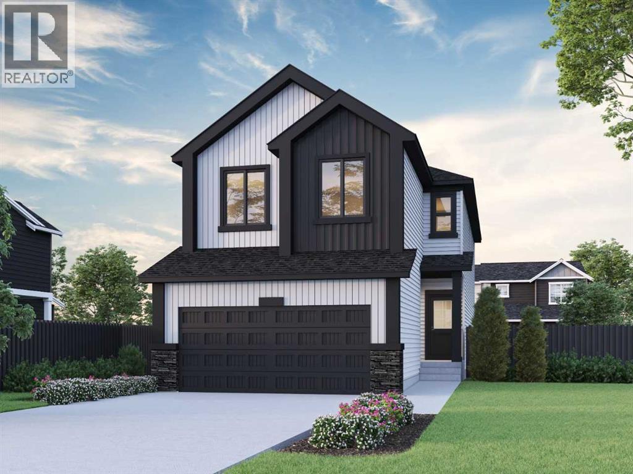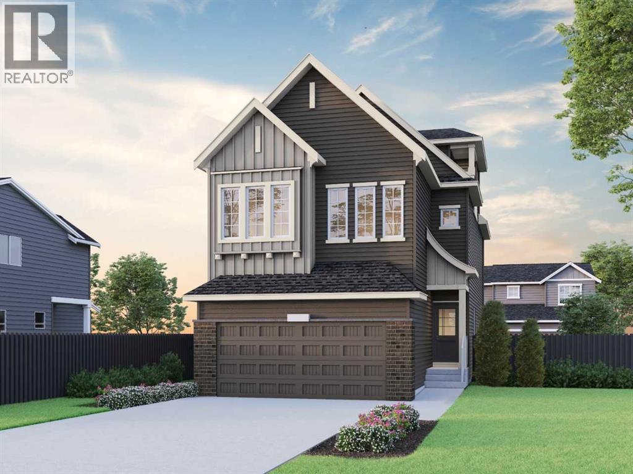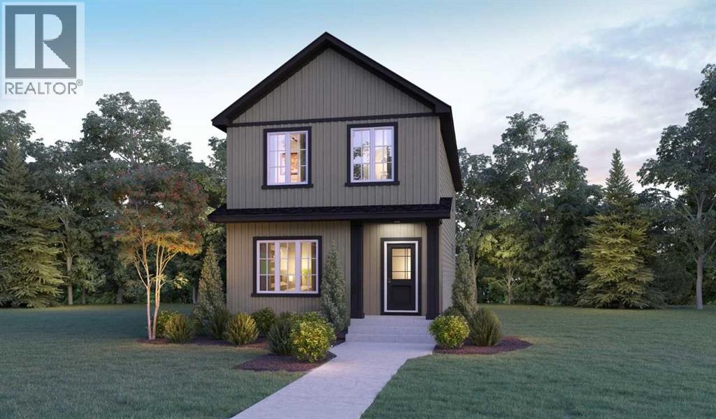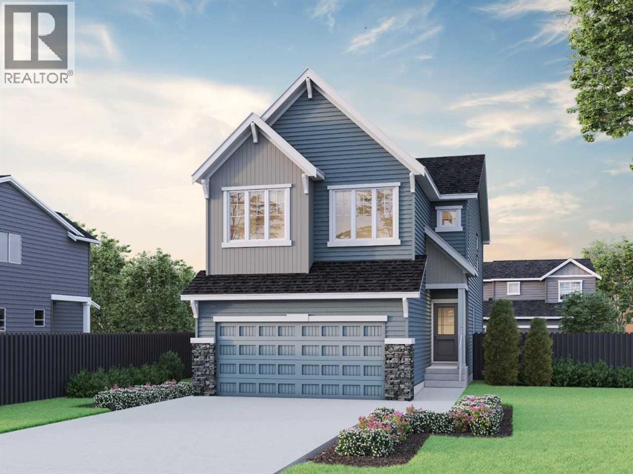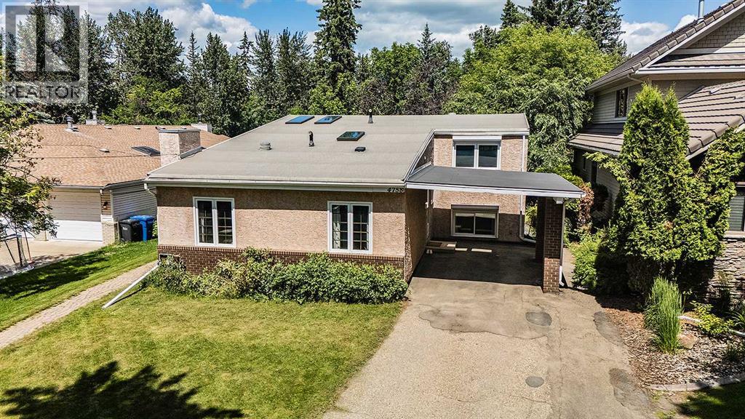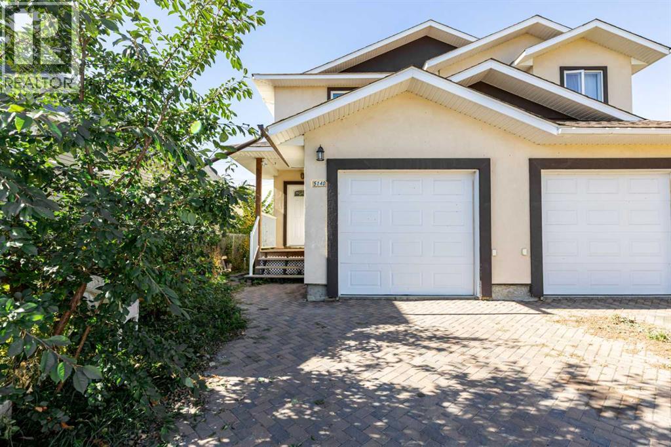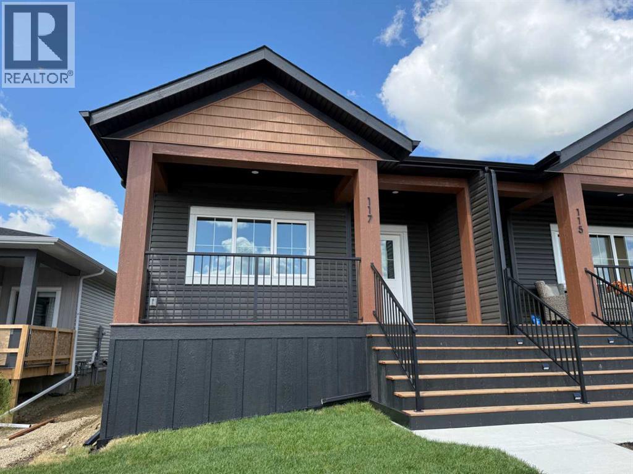5019 50 Avenue
Caroline, Alberta
Excellent main-street commercial and live/work opportunity in Caroline. Located between the grocery store and the library for high visibility and foot traffic. Approximately 2,000 sq ft offering flexible space with front reception / retail area, large rear work shop or storage area, plus full kitchen, full bath, and living quarters with side deck and yard. Residential use is permitted if business is maintained. Rear parking and storage, plus street parking at the front. An ideal, versatile space with multiple potential uses. (id:57594)
159 Saddlebred Place
Cochrane, Alberta
Welcome to the Birkley — a home designed for comfort, style, and functionality.Built by a trusted builder with over 70 years of experience, this home showcases on-trend, designer-curated interior selections tailored for a home that feels personalized to you. Energy efficient and smart home features, plus moving concierge services included in each home.The executive kitchen features built-in stainless steel appliances, gas cooktop, waterfall-edge island, and a walk-through pantry. Enjoy durable LVP flooring throughout the main floor and wet areas. The great room offers a cozy electric fireplace, while the mudroom includes built-in bench and hooks for everyday ease. Natural light flows throughout the home, including the vaulted bonus room. All bedrooms feature walk-in closets, and the spa-like 5-piece ensuite includes a soaker tub, walk-in shower, quartz countertops, undermount sinks, and a bank of drawers for added storage. This energy-efficient home is Built Green certified and includes triple-pane windows, a high-efficiency furnace, and a solar chase for a solar-ready setup. With blower door testing that can may be eligible for up to 25% mortgage insurance savings, plus an electric car charger rough-in, it’s designed for sustainable, future-forward living. Featuring a full range of smart home technology, this home includes a programmable thermostat, ring camera doorbell, smart front door lock, smart and motion-activated switches—all seamlessly controlled via an Amazon Alexa touchscreen hub. Photos are representative. (id:57594)
112 Lewiston Landing Ne
Calgary, Alberta
Built by a trusted builder with over 70 years of experience, this home showcases on-trend, designer-curated interior selections tailored for a home that feels personalized to you. Energy efficient and smart home features. This stunning 2025-built home combines modern elegance with high-end functionality. Featuring an executive kitchen with waterfall granite countertops, pots and pan drawers, pendant lighting, and a gas range. A separate spice kitchen with its own gas range and a spacious pantry.Designed with flexibility in mind, this home includes two primary bedrooms, a main floor bedroom, and a 5-piece ensuite with a tiled shower base, barn-style door, and tile flooring. A vaulted ceiling enhances the upper bonus room, and the electric fireplace.The undeveloped basement of this home features 9' ceilings, a convenient side entrance, 2nd furnace, laundry and kitchen rough-ins —perfect for potential future development. This energy-efficient home is Built Green certified and includes triple-pane windows, a high-efficiency furnace, and a solar chase for a solar-ready setup. With blower door testing that can may be eligible for up to 25% mortgage insurance savings, plus an electric car charger rough-in, it’s designed for sustainable, future-forward living.Featuring a full home of smart home technology, this home includes a programmable thermostat, ring camera doorbell, smart front door lock, smart and motion-activated switches—all seamlessly controlled via an Amazon Alexa touchscreen hub. Photos are representative. (id:57594)
107 & 108, 4836 50 Street
Red Deer, Alberta
Don't miss this chance on this Unique Leasing Experience in Red Deer's NOSTALGIC ORIGINAL COURTHOUSE.. Built in 1930, dawned with all the ORIGINAL MILLWORK, and HISTORIC MEMORABILIA throughout the Main Floor Lobby ~ Attractive Landscaping all around ~Designated parking space available- High Exposure & Convenient Location on the corner of Ross & Gaetz Ave...The "HEART OF DOWNTOWN RED DEER". Featuring an Open concept professional office work-space, 2-place open reception and sitting area, two offices, file storage area included of approximately 80 sq ft (unit #107) , copier/ kitchenette area, boasting 833 SQ FT ,. three common-area bathrooms all configured in historical design and traditional materials in keeping with the style of the building. Brand new boiler heating system, utilities and common area costs ALL INCLUDED! ~ Currently configured, decorated and equipped as a law firm office ~ Original brick walls and hardwood floors throughout ~ Custom Millwork that reflects the original finishings of that building and era ~ Located one block from the present Red Deer Courthouse. Directly across from the city Hall, park and garden areas with numerous public parking options right out front of the main building. Acquire this previous law practice office space and all the history that goes with it to boot! .All that's missing is a new professional office space tenant. $1,950/month plus GST ALL IN. Option to purchase out right as well. see MLS A2263581 listed at $199,500 for details. (id:57594)
180 Sora Terrace Se
Calgary, Alberta
Experience elevated everyday living in the beautifully designed Abbott. Built by a trusted builder with over 70 years of experience, this home showcases on-trend, designer-curated interior selections tailored for a home that feels personalized to you. Energy efficient and smart home features, plus moving concierge services included in each home.This home features a sleek kitchen with stainless steel appliances, chimney hood fan, pendant lighting, and a walk-in pantry with French door. A main floor bedroom and full bath offer added flexibility for guests or work-from-home needs. The great room includes an electric fireplace with mantle and extra windows throughout for natural light. Upstairs, enjoy a vaulted ceiling in the bonus room and a spacious 5-piece ensuite. Tile flooring is included in all bathrooms. Situated on a pie-shaped lot with a southeast-facing backyard and a rear deck. Finished with paint-grade railings and iron spindles for a modern, elegant touch. This energy-efficient home is Built Green certified and includes triple-pane windows, a high-efficiency furnace, and a solar chase for a solar-ready setup. With blower door testing plus an electric car charger rough-in, it’s designed for sustainable, future-forward living. Featuring a full range of smart home technology, this home includes a programmable thermostat, ring camera doorbell, smart front door lock, smart and motion-activated switches—all seamlessly controlled via an Amazon Alexa touchscreen hub. Photos are representative. (id:57594)
58 Amblefield Common Nw
Calgary, Alberta
Welcome to the Damon – where luxury meets functionality in every detail! Built by a trusted builder with over 70 years of experience, this home showcases on-trend, designer-curated interior selections tailored for a home that feels personalized to you. Energy efficient and smart home features, plus moving concierge services included in each home. This stunning home features an executive kitchen with built-in stainless-steel appliances, a gas cooktop, waterfall island edge, and elegant pendant lighting, complemented by a fully equipped spice kitchen with its own gas range and additional pantry space. Enjoy added convenience with a mudroom, upper floor laundry with a quartz counter above, and a 9' basement ceiling. Unwind in the vaulted bonus room with balcony access or cozy up to the tiled electric fireplace in the great room. Bathrooms boast quartz counters, and a spa-like 5-piece ensuite with soaker tub and tiled walk-in shower. Complete with BBQ gas line, paint-grade railings, tray ceiling in the primary bedroom and extra windows for natural light, the Damon is your dream home. This energy-efficient home is Built Green certified and includes triple-pane windows, a high-efficiency furnace, and a solar chase for a solar-ready setup. With blower door testing that can may be eligible for up to 25% mortgage insurance savings, plus an electric car charger rough-in, it’s designed for sustainable, future-forward living. Featuring smart home technology, this home includes a programmable thermostat, ring camera doorbell, smart front door lock, smart and motion-activated switches—all seamlessly controlled via an Amazon Alexa touchscreen hub. Photos are representative. (id:57594)
291 Rivercrest Boulevard
Cochrane, Alberta
Welcome to the Bennett – a stunning home designed for comfort and style. Built by a trusted builder with over 70 years of experience, this home showcases on-trend, designer-curated interior selections tailored for a home that feels personalized to you. Energy efficient and smart home features, plus moving concierge services included in each home. Situated on a desirable walkout lot, this home features a main floor flex room with a stylish barn door, perfect for work or relaxation. The executive kitchen includes built-in stainless steel appliances and a spacious walk-in pantry. The great room impresses with an open-to-above design and a gas fireplace with mantle, creating a bright, airy space filled with natural light from the many windows. Step out onto the rear deck to enjoy the outdoors. The luxurious 5-piece ensuite offers a walk-in shower and soaker tub, providing the perfect retreat at the end of the day. This energy-efficient home is Built Green certified and includes triple-pane windows, a high-efficiency furnace, and a solar chase for a solar-ready setup. With blower door testing that can may be eligible for up to 25% mortgage insurance savings, plus an electric car charger rough-in, it’s designed for sustainable, future-forward living. Featuring a full home of smart home technology, this home includes a programmable thermostat, ring camera doorbell, smart front door lock, smart and motion-activated switches—all seamlessly controlled via an Amazon Alexa touchscreen hub. Photos are representative. (id:57594)
480 Lewiston Landing Ne
Calgary, Alberta
Welcome to The Jade – where modern design meets everyday functionality. Built by a trusted builder with over 70 years of experience, this home showcases on-trend, designer-curated interior selections tailored for a home that feels personalized to you. Energy efficient and smart home features, plus moving concierge services included in each home. This home features a chef’s kitchen with spice kitchen, stainless steel appliances, chimney hood fan, and pantry. Main floor includes a full bath and bedroom—ideal for guests. Upstairs boasts a 3-piece ensuite with a walk-in shower, plus a full bath with tub/shower combo. Enjoy maple railing with iron spindles, electric fireplace with maple mantel and tile face, vaulted bonus room with LVP flooring, and side entrance. Includes 20x20 concrete parking pad. This energy-efficient home is Built Green certified and includes triple-pane windows, a high-efficiency furnace, and a solar chase for a solar-ready setup. With blower door testing that can may be eligible for up to 25% mortgage insurance savings, plus an electric car charger rough-in, it’s designed for sustainable, future-forward living. Featuring a full array of smart home technology, this home includes a programmable thermostat, ring camera doorbell, smart front door lock, smart and motion-activated switches—all seamlessly controlled via an Amazon Alexa touchscreen hub. Photos are representative. (id:57594)
58 Versant Rise Sw
Calgary, Alberta
Welcome to the Bennett – a thoughtfully designed home combining luxury, comfort, and functionality. Built by a trusted builder with over 70 years of experience, this home showcases on-trend, designer-curated interior selections tailored for a home that feels personalized to you. Energy efficient and smart home features, plus moving concierge services included in each home.This beautifully upgraded home features an executive kitchen with built-in stainless-steel appliances, a gas cooktop, quartz waterfall island, Silgranit sink, and under-cabinet lighting. Thoughtful details include a flex room, electric fireplace and custom lockers in the mudroom. The sunshine basement offers a bright and inviting space, complete with an oversized window that fills the room with natural light. The undeveloped basement of this home features 9' ceilings, a convenient side entrance, 2nd furnace, laundry and kitchen rough-ins —perfect for future development. Upstairs offers a vaulted bonus room, a luxurious ensuite with tiled shower walls and drawer banks, plus tile in the main bath and laundry. This energy-efficient home is Built Green certified and includes triple-pane windows, a high-efficiency furnace, and a solar chase for a solar-ready setup. With blower door testing, plus an electric car charger rough-in, it’s designed for sustainable, future-forward living.Featuring a full range of smart home technology, this home includes a programmable thermostat, ring camera doorbell, smart front door lock, smart and motion-activated switches—all seamlessly controlled via an Amazon Alexa touchscreen hub. Photos are representative. (id:57594)
4758 56 Street
Red Deer, Alberta
Located in a serene and secure community, this home offers a TRUE SENSE OF BELONGING~ where neighbors know each other, kids play freely, and life moves at just the right pace! Nestled just off the banks of the Red Deer River, and just minutes from downtown amenities, it is perfect blend of peaceful living and EVERYDAY CONVENIENCE! Imagine living in a location that is conveniently located in the heart of our city~ and steps to Waskasoo trails and parks! This OVER-SIZED 250ft deep lot has plenty to offer a growing family, from incredible privacy and 2 sheds for storage, to having your own space for gardening! This floor plan is truly one of a kind, and a very rare find. Homes in this area rarely become available. The spacious front entrance features a closet, new lockers with storage and a skylight,. Other great features include: upgraded kitchen with lots of counter space, huge island, cherry stained cabinets, and a large walk-in pantry. The dining boasts soaring high ceilings, with massive windows overlooking the mature backyard. The main floor also has an office and a cozy formal living room featuring a gas fireplace, perfect for cold winter nights. Step upstairs where there are two bedrooms, and a four-piece bathroom. The primary bedroom is located at the back, with a cheater door to the bathroom and features his/her closets and your very own PRIVATE BALCONY. The third level has another bedroom, bathroom, and large family room. Outside metal roller shades offer additional privacy, security, as well as black-out options for family movie night and the perfect night’s sleep! Basement has a home gym/flex room, laundry, and plenty of storage. Upgraded furnace, hot water on demand, and permanent membrane roof. Pride of ownership is very evident inside and out, no pets and no smoking home. Get excited about living in the city on a third of an acre, no neighbors behind you ever. A remarkable location awaits its new family. This home and LOCATION is very DESIRABLE, complet ely turnkey and QUICK possession. (id:57594)
5140 51 Street
Lacombe, Alberta
Welcome home to this beautifully kept 4 bedroom, 3 bathroom half duplex ideally located in the heart of downtown Lacombe. This inviting home offers a bright and open main floor with a spacious kitchen, dining area, and comfortable living room — perfect for family gatherings or quiet evenings to spend time in.The primary suite features its own ensuite bath, and the fully finished basement with separate entrance & with infloor heat plumbed in to keep the feet warm on cold winter nights . It also provides extra space for a family room, home office, or guest area. Enjoy the convenience of being close to schools, playgrounds, shopping, and all downtown amenities — everything you need is just a short walk away.With a private yard and friendly neighbourhood setting, this home combines comfort, location, and community charm. A wonderful opportunity for families, first-time buyers, investors , or anyone looking to enjoy the welcoming lifestyle Lacombe is known for! (id:57594)
117 Gray Close
Sylvan Lake, Alberta
Immediate possession, this brand new bungalow floorplan by L&S Developments is perfect for a starter home or empty nester. Imagine having your morning coffee on the 20x8 covered front porch. Enter into good sized front foyer, with warm toned vinyl plank flooring leading to open floorplan. The vaulted ceilings and large windows make this home super bright and appealing. Metal spindle half wall for stairwell. Functional kitchen with white shaker cabinets, & feature navy centre island eating bar, quartz countertops, cabinet pantry, garbage/recycling pullouts, stainless steel appliances, chrome fixtures. Sliding door off of dining room to 7x8 back deck. Primary bedroom has room for king sized bed with black ceiling fan. Secondary bedroom is good sized for guests or office, carpet in both bedrooms. 4pce bathroom & handy main floor laundry. Basement is undeveloped but potential for family room, exercise area, bedroom and roughed in for another bathroom. Front sod and concrete sidewalk, backyard is black dirt leveled to grade. This home is located in Grayhawk on the north west side of Sylvan Lake. With easy access to highway and close proximity to the lake, golf course and all town amenities this up and coming subdivision is sure to meet all your needs. Future commercial and school sites as well as walking paths, parks playgrounds and pond. An abundance of wildlife to watch and a progressive new neighborhood to enjoy. GST included with rebate to builder. Taxes to be assessed. (id:57594)

