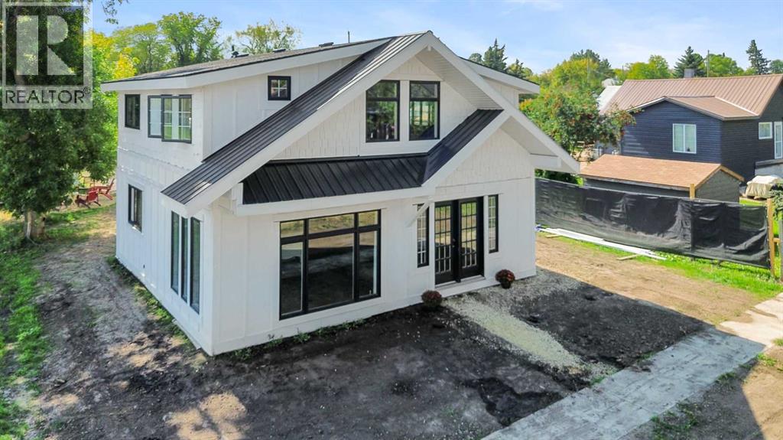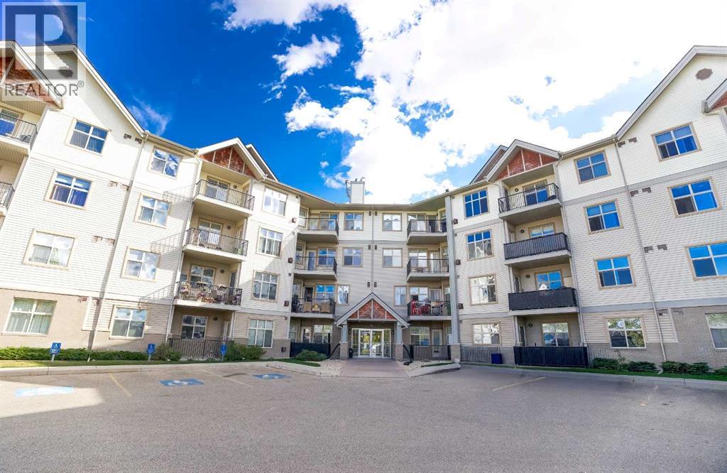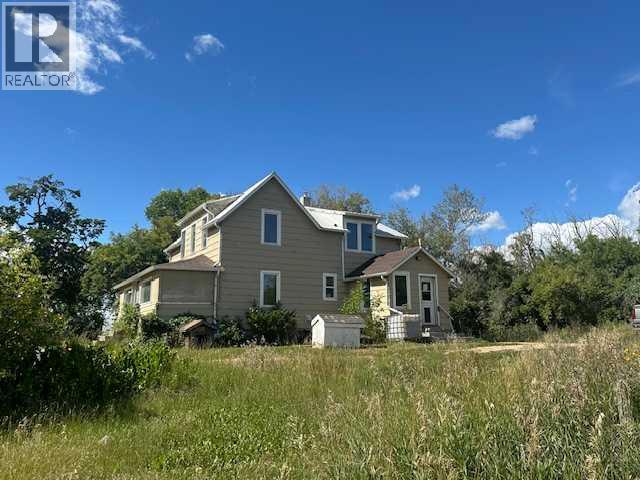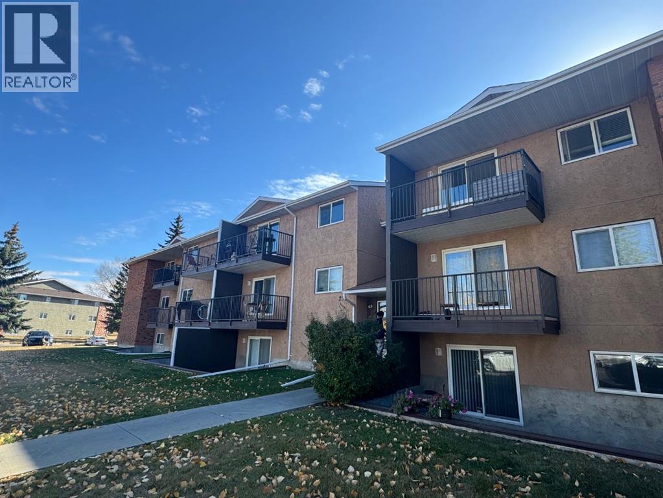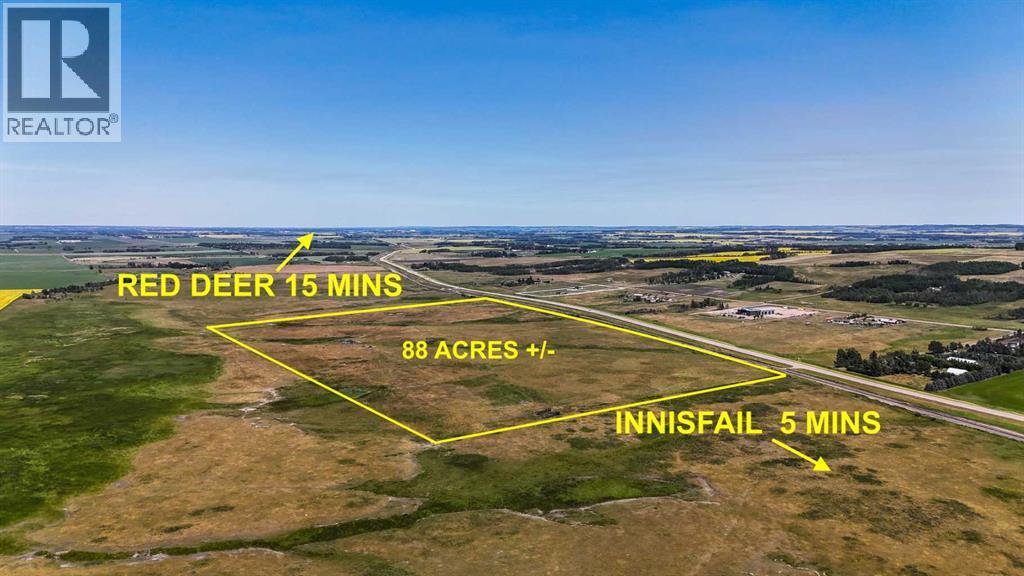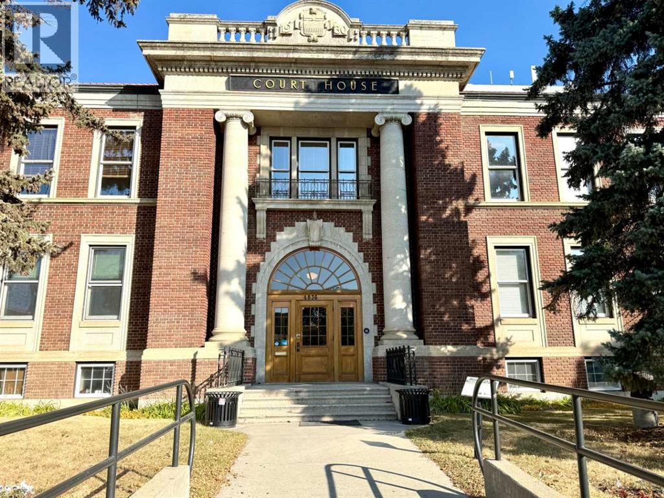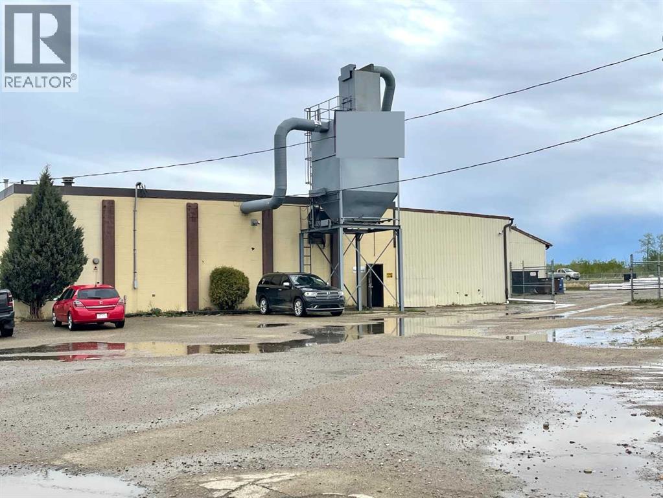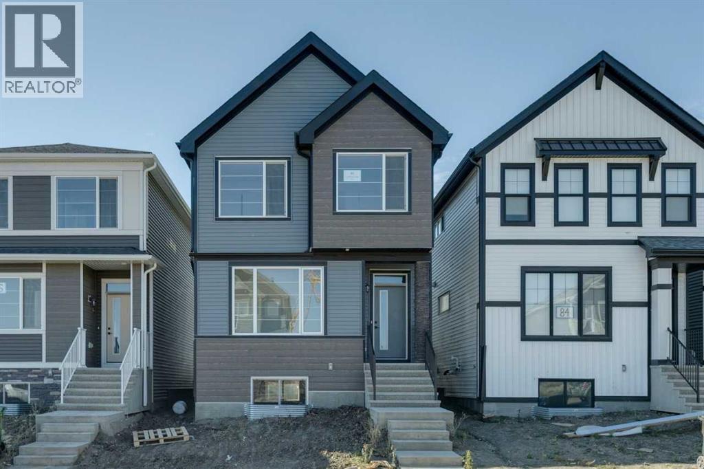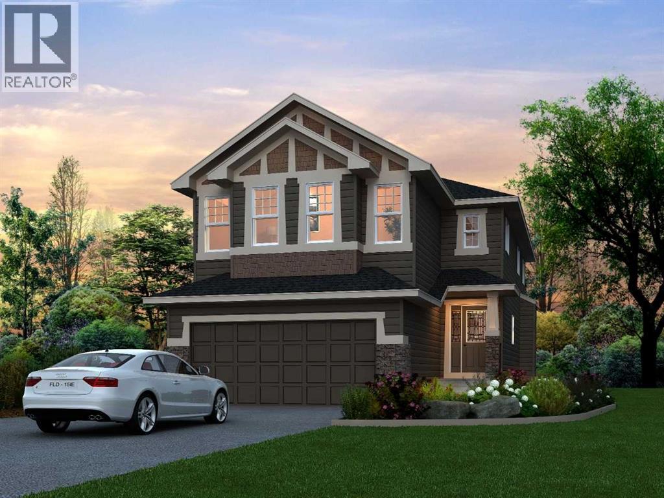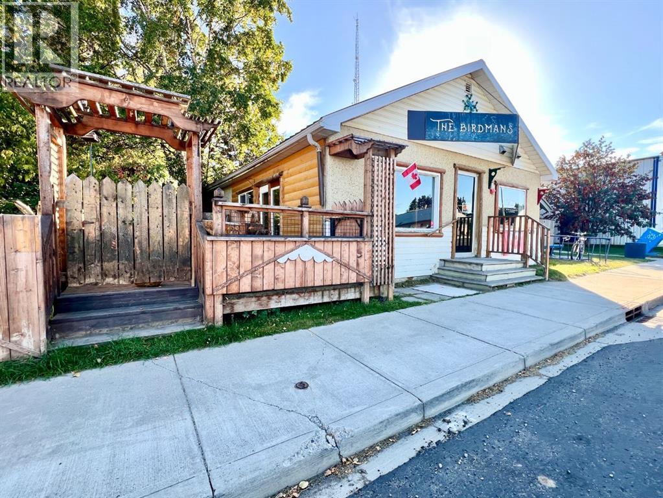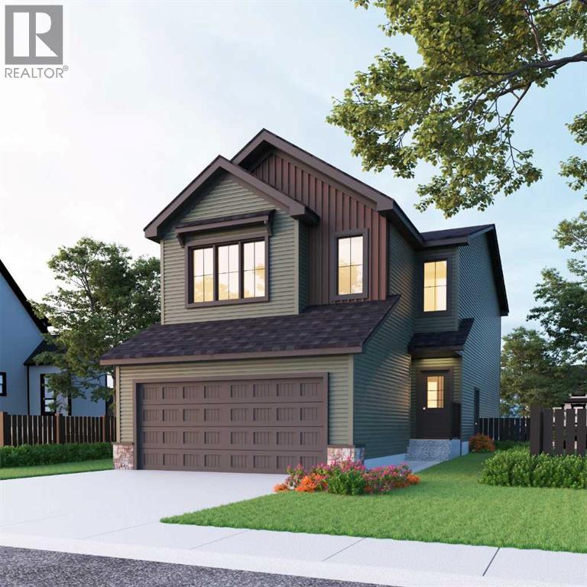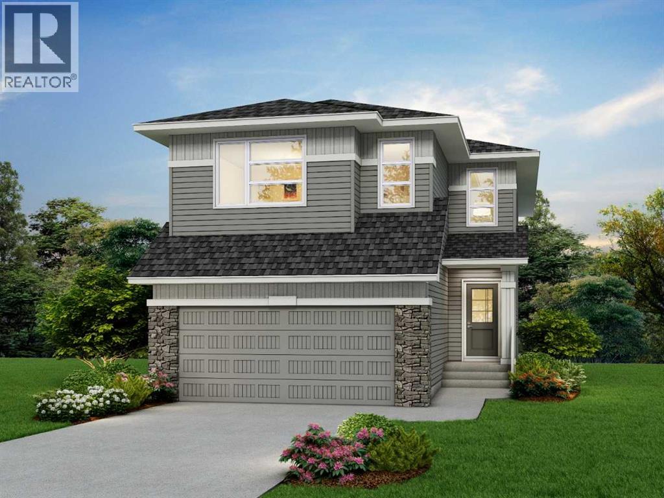4105 Wallace Street
Donalda, Alberta
Welcome to 4105 Wallace St in the village of Donalda, AB, where small-town living meets modern updates. Set on a quiet street lined with mature trees, this property offers both a comfortable move-in-ready space with the opportunity to expand. The main home features 1 bedroom, 1 full bathroom, a cozy dining/living space, and a functional kitchen—perfect for immediate living. Attached is a framed two-storey addition offering up to approx. 1,500 sq. ft. of flexible space to design your way—whether you envision extra bedrooms, a future bathroom, laundry, or a spacious family area. Because the addition is not currently heated or finished, it is not included in the RMS reported square footage, giving buyers a blank canvas to create the layout that best suits their lifestyle. The finishing of this addition is not included in the purchase price. The seller, who is also the contractor, has completed the work to date and could be available to complete the project separately, allowing you to bring your vision to life. The curb appeal is a standout, showcasing a brand-new exterior with a stylish blend of board-and-batten, horizontal siding, and shakes—all accented by black windows and trim, shingles, soffit, and fascia. An attached rear pergola adds charm, while the detached garage with newly added extra storage space upfront and RV parking makes the property as practical as it is beautiful. Life in Donalda is full of small-town charm and community spirit. Families will appreciate the local K–9 school, while outdoor enthusiasts can enjoy the scenic Meeting Creek Coulee with its walking and hiking trails. The village also offers an indoor and outdoor riding arena, a cozy Tea House, and is famously home to one of the best steak and wing nights in the area. Ideally located, the community provides easy access to Stettler, Camrose, and the recreational paradise of Buffalo Lake—all just a short drive away. If you’re looking for a home in a welcoming community with the peace of small- town living and the convenience of nearby amenities, this Donalda property is a unique opportunity—move-in ready today, with space to grow for tomorrow. (id:57594)
321, 100 Lakeway Boulevard
Sylvan Lake, Alberta
Live the lake life in this beautifully 2-bedroom condo, perfectly situated in the heart of Sylvan Lake! Featuring an open-concept design, this home offers a stylish and functional layout ideal for both relaxing and entertaining. The kitchen provides plenty of counter space and cabinetry, seamlessly flowing into the dining and living areas for easy everyday living.Enjoy the convenience of underground parking, giving you security and ease year-round. This condo is in an unbeatable location—just minutes from the lake, where you can soak up the sun, go boating, or enjoy a leisurely lakeside stroll. Sylvan Lake is a hub for year-round fun, with great restaurants, boutique shops, golf courses, and exciting seasonal events.Whether you’re seeking adventure or a place to unwind, this community has it all! Don’t miss your chance to own a piece of this lakeside paradise! (id:57594)
40033 Range Road 202
Rural Stettler No. 6, Alberta
Embrace the opportunity to own 9.74 acres of AG-zoned land just minutes from beautiful Buffalo Lake and the Whitesands public boat launch. This property offers the perfect balance of rural tranquility and recreational access, with endless potential for hobby farming, gardening, or simply enjoying the space and privacy of country living. Located only 15 minutes from Stettler, it provides easy access to schools, shopping, and amenities while giving you the freedom of an acreage lifestyle. The home itself is a large, two-storey residence full of character, featuring five bedrooms and two bathrooms, with a functional layout ready for someone to bring their vision and updates. While the house requires some work and modernization, recent upgrades include a newer electrical box, furnace, hot water tank and shingles, adding value and peace of mind. A highlight of the property is the 52' x 24' heated detached garage, offering plenty of room for vehicles, equipment, or a workshop. With nearly 10 acres of versatile land, there’s room for future expansion, hobby animals, or outdoor recreation, making this a fantastic opportunity for anyone seeking a project with strong potential in a prime location close to the lake. (id:57594)
106, 27 Bennett Street
Red Deer, Alberta
?? Just across from Bower Mall, Red Deer!This 2 Bedroom | 1 Bathroom apartment is perfectly located in a prime spot where everything you need is right at your doorstep.? Shopping nearby? Recreation nearby? Easy transportation access? Affordable & convenientWhether you’re an investor, looking for a starter home, or someone who enjoys the simplicity of condo living, this property checks all the boxes.Don’t miss out on this fantastic opportunity in a location that’s hard to beat! ?? (id:57594)
On Hwy 2a
Rural Red Deer County, Alberta
LOOKING FOR AFFORDABLE HORSE / LIVESTOCK PASTURE CLOSE TO TOWN? This expansive 88.35+/- acres, zoned for agriculture, offers a unique opportunity for farmers, investors, or developers. With its prime location just 5 minutes from Innisfail and 15 minutes from Gasoline Alley, this property combines the best of rural serenity and urban convenience. Fully fenced. **Property Highlights:**- **Excellent Accessibility:** Direct access from Highway 2A ensures easy transportation and logistics.- **Vast Agricultural Potential:** Ideal for farming, ranching, or establishing a rural retreat.- **Convenient Location:** Close proximity to Innisfail’s amenities and services, with swift access to Gasoline Alley.- **Future Growth Potential:** Located in a rapidly developing region, offering significant future appreciation prospects.Don't miss out on this exceptional opportunity to own a substantial piece of agricultural land in a highly sought-after area. Contact your realtor today for more information or to schedule a viewing! (id:57594)
107 & 108, 4836 50 Street
Red Deer, Alberta
Don't miss this chance on this Unique Ownership Experience in Red Deer's NOSTALGIC ORIGINAL COURTHOUSE.. Built in 1930, dawned with all the ORIGINAL MILLWORK, and HISTORIC MEMORABILIA throughout the Main Floor Lobby ~ Attractive Landscaping all around ~Designated parking space available- High Exposure & Convenient Location on the corner of Ross & Gaetz Ave...The "HEART OF DOWNTOWN RED DEER". Featuring an Open concept professional office work-space, 2-place open reception and sitting area, two offices, file storage area of approximately 117 sq ft , copier/ kitchenette area, boasting 833 SQ FT ,. three common-area bathrooms all configured in historical design and traditional materials in keeping with the style of the building. Brand new boiler heating system, utilities and common area costs ALL INCLUDED! ~ Currently configured, decorated and equipped as a law firm office ~ Original brick walls and hardwood floor ~ Custom Millwork that reflects the original millwork within the building ~ Located one block from the present Red Deer Courthouse. Directly across from the city Hall, park and garden areas with numerous public parking options right out front of the main building. Acquire this previous law practice office space and all the history that goes with it to boot! .All that's missing is a new professional office space tenant. Condo Fees are $900.31 in total condominium fees. Option to lease available as well at $1,950.00/ gross monthly lease (utilities included). see MLS A2261225 (id:57594)
4211 53 Streetclose
Innisfail, Alberta
Located in Innisfail, AB this 3.39 Acre INDUSTRIAL ZONED Shop, located on Highway 2A frontage Shop (7,560 SQ FT) & Quonset (3,200 SQ FT) , with hard-packed gravelled yard space features, flat floors great for fabrication/ manufacturing., 600 AMP-3 phase Power service. Two offices, 2 Bathrooms inside the shop space. Grade loading, w/ 12'H loading doors, 16'H Ceiling. Great yard access through the 30' gates, to the Fully fenced/ secured yard. Just over 10,700 sq ft of cold storage & Shop Space combined, ready for your business' next move.! Lease now for a starting ask price of $7,560.00/month total rent + GST/ Utilities. (id:57594)
80 Homestead View Ne
Calgary, Alberta
This beautifully upgraded 1,822 sq ft home in Homestead is designed for comfort, style, and flexibility. The main floor includes a bedroom and full bath, ideal for guests. The chef-inspired kitchen features an electric range, cabinetry with crown moulding, refrigerator, and premium finishes, creating a functional and elegant space. Upstairs offers three spacious bedrooms, a central bonus room perfect for a home office or media setup, and a smart layout that maximizes space and natural light. The separate side entrance leads to a basement with rough-ins, offering excellent potential for a future development. Located in the desirable Homestead community, this home blends modern design and family-friendly living. Photos are representative. (id:57594)
50 Saddlebred Place
Cochrane, Alberta
Step into the Beaumont — a beautifully designed home that blends luxury and practicality.Built by a trusted builder with over 70 years of experience, this home showcases on-trend, designer-curated interior selections tailored for a home that feels personalized to you. Energy efficient and smart home features, plus moving concierge services included in each home.The chef-inspired kitchen boasts built-in stainless steel appliances, a gas cooktop, waterfall-edge island, and a walk-through pantry for added convenience. LVP flooring flows throughout the main level, which includes a mudroom with walk-in closet and a flex room behind elegant French doors. The great room offers a cozy gas fireplace with mantle, while the large front bonus room is filled with natural light. Unwind in the 5-piece ensuite featuring a soaker tub, walk-in shower, quartz countertops, undermount sinks, and thoughtful storage with banks of drawers in both bathrooms. This energy-efficient home is Built Green certified and includes triple-pane windows, a high-efficiency furnace, and a solar chase for a solar-ready setup. With blower door testing that can may be eligible for up to 25% mortgage insurance savings, plus an electric car charger rough-in, it’s designed for sustainable, future-forward living. Featuring a full range of smart home technology, this home includes a programmable thermostat, ring camera doorbell, smart front door lock, smart and motion-activated switches—all seamlessly controlled via an Amazon Alexa touchscreen hub. Photos are representative. (id:57594)
5019 50 Avenue
Caroline, Alberta
Excellent main-street commercial and live/work opportunity in Caroline. Located between the grocery store and the library for high visibility and foot traffic. Approximately 2,000 sq ft offering flexible space with front reception / retail area, large rear work shop or storage area, plus full kitchen, full bath, and living quarters with side deck and yard. Residential use is permitted if business is maintained. Rear parking and storage, plus street parking at the front. An ideal, versatile space with multiple potential uses. (id:57594)
159 Saddlebred Place
Cochrane, Alberta
Welcome to the Birkley — a home designed for comfort, style, and functionality.Built by a trusted builder with over 70 years of experience, this home showcases on-trend, designer-curated interior selections tailored for a home that feels personalized to you. Energy efficient and smart home features, plus moving concierge services included in each home.The executive kitchen features built-in stainless steel appliances, gas cooktop, waterfall-edge island, and a walk-through pantry. Enjoy durable LVP flooring throughout the main floor and wet areas. The great room offers a cozy electric fireplace, while the mudroom includes built-in bench and hooks for everyday ease. Natural light flows throughout the home, including the vaulted bonus room. All bedrooms feature walk-in closets, and the spa-like 5-piece ensuite includes a soaker tub, walk-in shower, quartz countertops, undermount sinks, and a bank of drawers for added storage. This energy-efficient home is Built Green certified and includes triple-pane windows, a high-efficiency furnace, and a solar chase for a solar-ready setup. With blower door testing that can may be eligible for up to 25% mortgage insurance savings, plus an electric car charger rough-in, it’s designed for sustainable, future-forward living. Featuring a full range of smart home technology, this home includes a programmable thermostat, ring camera doorbell, smart front door lock, smart and motion-activated switches—all seamlessly controlled via an Amazon Alexa touchscreen hub. Photos are representative. (id:57594)
112 Lewiston Landing Ne
Calgary, Alberta
Built by a trusted builder with over 70 years of experience, this home showcases on-trend, designer-curated interior selections tailored for a home that feels personalized to you. Energy efficient and smart home features. This stunning 2025-built home combines modern elegance with high-end functionality. Featuring an executive kitchen with waterfall granite countertops, pots and pan drawers, pendant lighting, and a gas range. A separate spice kitchen with its own gas range and a spacious pantry.Designed with flexibility in mind, this home includes two primary bedrooms, a main floor bedroom, and a 5-piece ensuite with a tiled shower base, barn-style door, and tile flooring. A vaulted ceiling enhances the upper bonus room, and the electric fireplace.The undeveloped basement of this home features 9' ceilings, a convenient side entrance, 2nd furnace, laundry and kitchen rough-ins —perfect for potential future development. This energy-efficient home is Built Green certified and includes triple-pane windows, a high-efficiency furnace, and a solar chase for a solar-ready setup. With blower door testing that can may be eligible for up to 25% mortgage insurance savings, plus an electric car charger rough-in, it’s designed for sustainable, future-forward living.Featuring a full home of smart home technology, this home includes a programmable thermostat, ring camera doorbell, smart front door lock, smart and motion-activated switches—all seamlessly controlled via an Amazon Alexa touchscreen hub. Photos are representative. (id:57594)

