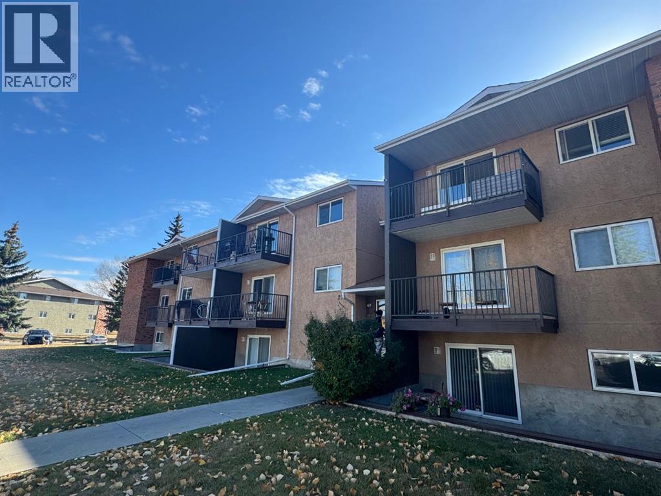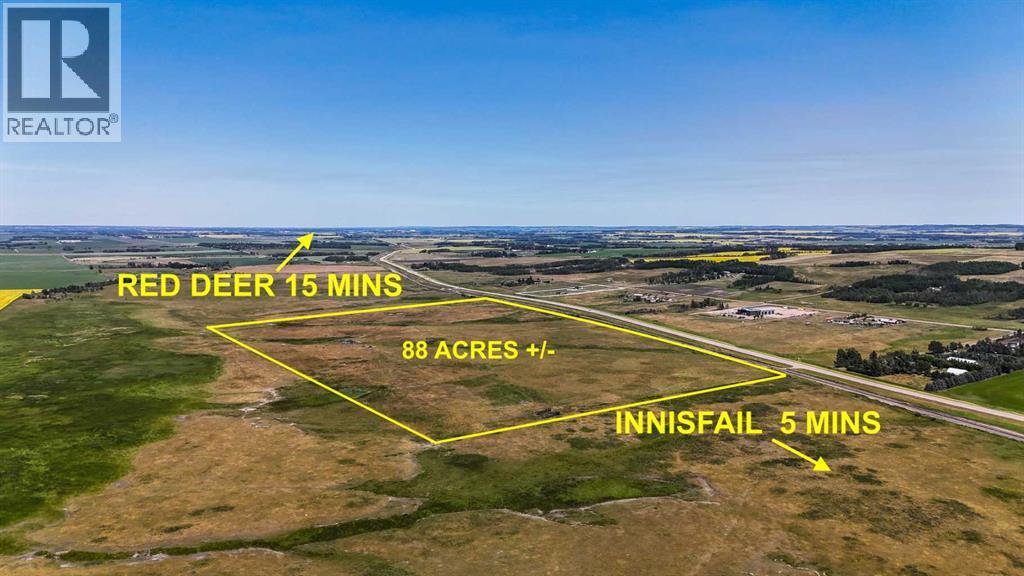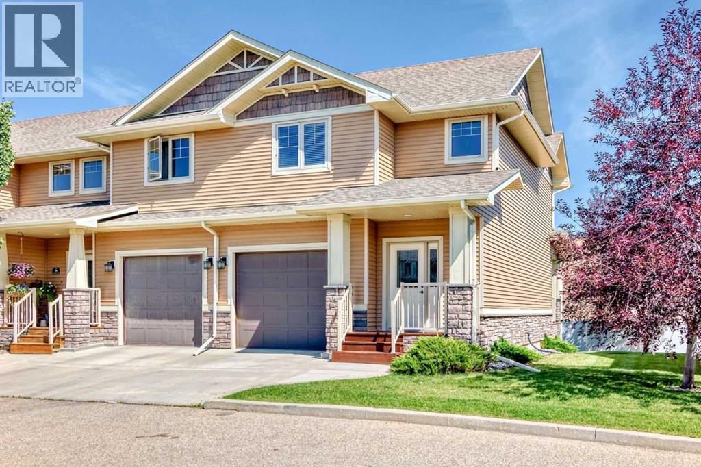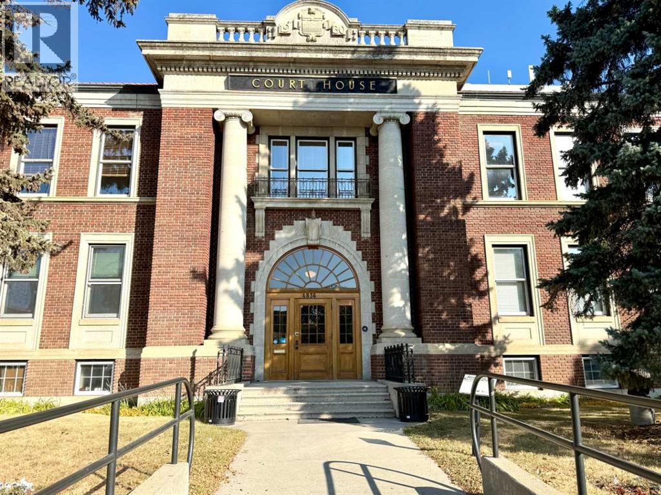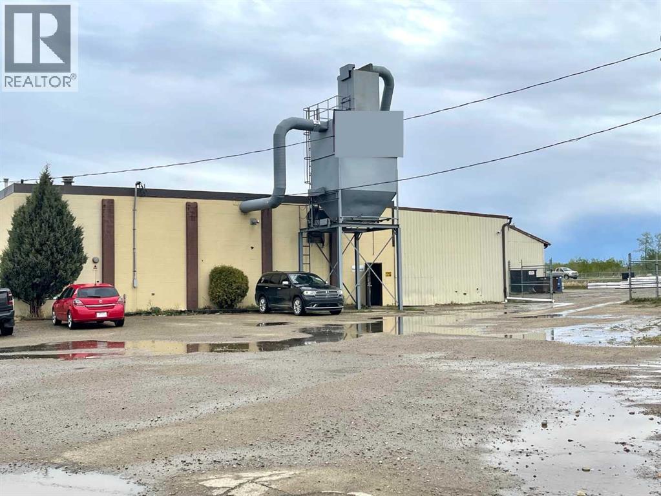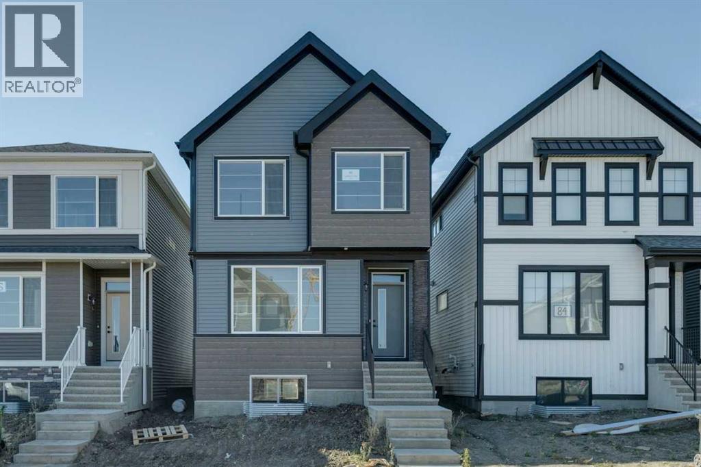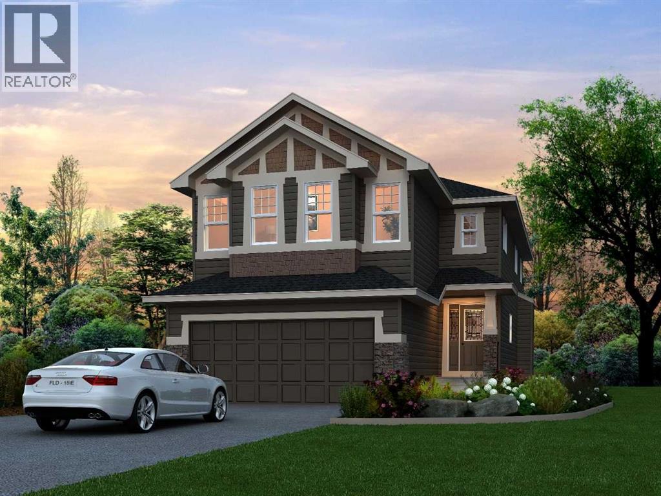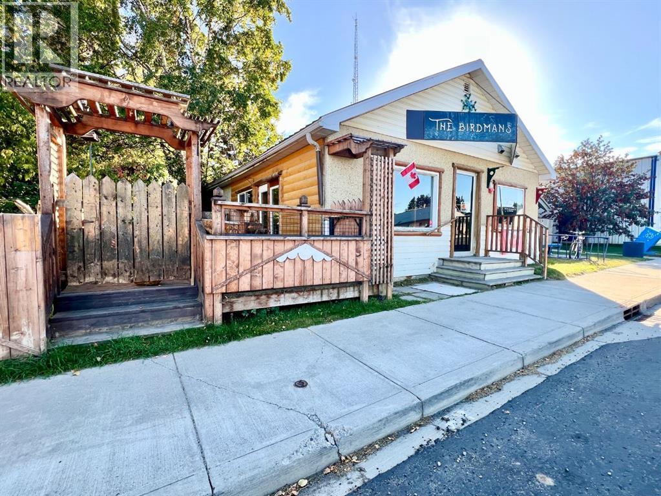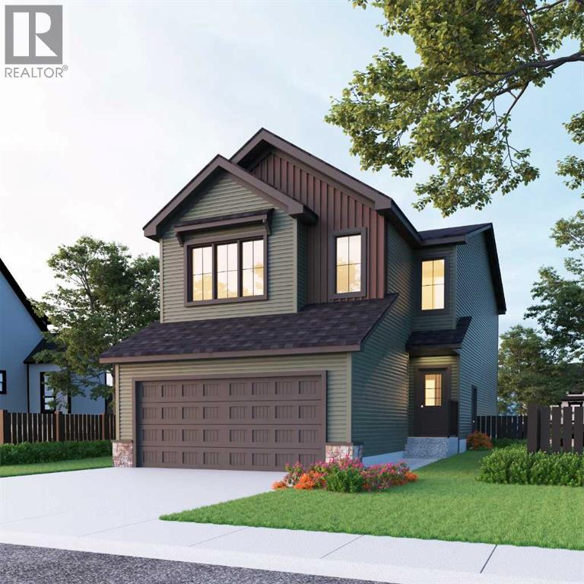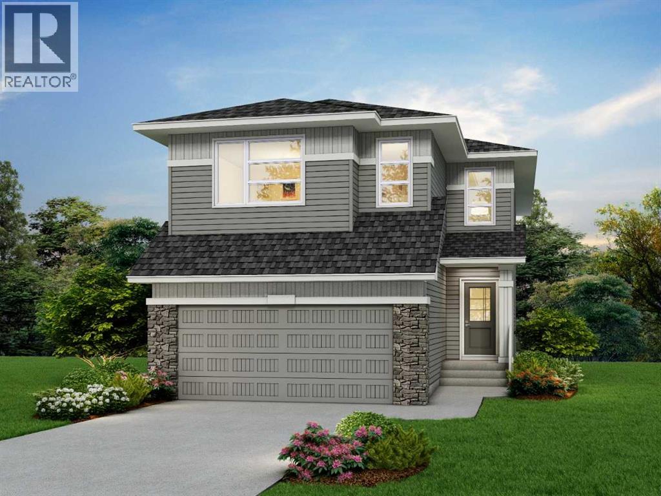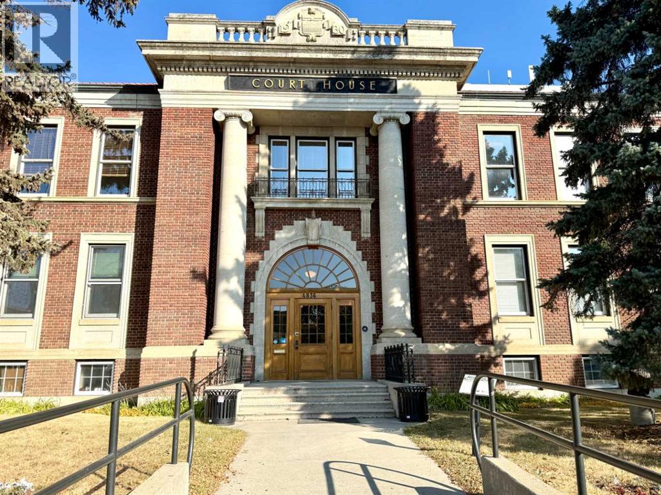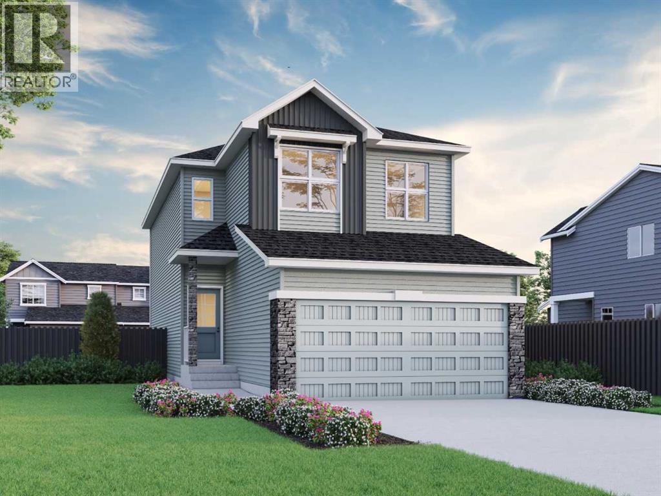106, 27 Bennett Street
Red Deer, Alberta
?? Just across from Bower Mall, Red Deer!This 2 Bedroom | 1 Bathroom apartment is perfectly located in a prime spot where everything you need is right at your doorstep.? Shopping nearby? Recreation nearby? Easy transportation access? Affordable & convenientWhether you’re an investor, looking for a starter home, or someone who enjoys the simplicity of condo living, this property checks all the boxes.Don’t miss out on this fantastic opportunity in a location that’s hard to beat! ?? (id:57594)
On Hwy 2a
Rural Red Deer County, Alberta
LOOKING FOR AFFORDABLE HORSE / LIVESTOCK PASTURE CLOSE TO TOWN? This expansive 88.35+/- acres, zoned for agriculture, offers a unique opportunity for farmers, investors, or developers. With its prime location just 5 minutes from Innisfail and 15 minutes from Gasoline Alley, this property combines the best of rural serenity and urban convenience. Fully fenced. **Property Highlights:**- **Excellent Accessibility:** Direct access from Highway 2A ensures easy transportation and logistics.- **Vast Agricultural Potential:** Ideal for farming, ranching, or establishing a rural retreat.- **Convenient Location:** Close proximity to Innisfail’s amenities and services, with swift access to Gasoline Alley.- **Future Growth Potential:** Located in a rapidly developing region, offering significant future appreciation prospects.Don't miss out on this exceptional opportunity to own a substantial piece of agricultural land in a highly sought-after area. Contact your realtor today for more information or to schedule a viewing! (id:57594)
9, 4603 Ryders Ridge Boulevard
Sylvan Lake, Alberta
Welcome to this beautifully maintained 3-bedroom, 2.5-bathroom end unit townhouse offering style, space, and convenience! Located in a desirable neighborhood, this move-in-ready home features an attached single garage, a covered rear deck, and a functional, open-concept layout that’s perfect for modern living.The main floor showcases durable laminate flooring, a bright and spacious living area, and a well-appointed kitchen that flows effortlessly into the dining space—ideal for everyday living or entertaining. Upstairs, you'll find three generously sized bedrooms, including a primary suite with a private 4-piece ensuite and walk-in closet.Enjoy the comfort of brand-new carpet, fresh paint throughout, and a clean, neutral palette ready for your personal touch. The unfinished basement offers endless possibilities for future development—whether you need extra living space, a home office, or a gym.All appliances are included, even the washer and dryer—just move in and enjoy!This end unit offers extra privacy, added natural light, and the bonus of a covered rear deck—perfect for relaxing or BBQs year-round. Whether you're a first-time buyer, investor, or looking to downsize, this property is a must-see! (id:57594)
107 & 108, 4836 50 Street
Red Deer, Alberta
Don't miss this chance on this Unique Ownership Experience in Red Deer's NOSTALGIC ORIGINAL COURTHOUSE.. Built in 1930, dawned with all the ORIGINAL MILLWORK, and HISTORIC MEMORABILIA throughout the Main Floor Lobby ~ Attractive Landscaping all around ~Designated parking space available- High Exposure & Convenient Location on the corner of Ross & Gaetz Ave...The "HEART OF DOWNTOWN RED DEER". Featuring an Open concept professional office work-space, 2-place open reception and sitting area, two offices, file storage area of approximately 117 sq ft , copier/ kitchenette area, boasting 833 SQ FT ,. three common-area bathrooms all configured in historical design and traditional materials in keeping with the style of the building. Brand new boiler heating system, utilities and common area costs ALL INCLUDED! ~ Currently configured, decorated and equipped as a law firm office ~ Original brick walls and hardwood floor ~ Custom Millwork that reflects the original millwork within the building ~ Located one block from the present Red Deer Courthouse. Directly across from the city Hall, park and garden areas with numerous public parking options right out front of the main building. Acquire this previous law practice office space and all the history that goes with it to boot! .All that's missing is a new professional office space tenant. Condo Fees are $900.31 in total condominium fees. Option to lease available as well at $1,950.00/ gross monthly lease (utilities included). see MLS A2261225 (id:57594)
4211 53 Streetclose
Innisfail, Alberta
Located in Innisfail, AB this 3.39 Acre INDUSTRIAL ZONED Shop, located on Highway 2A frontage Shop (7,560 SQ FT) & Quonset (3,200 SQ FT) , with hard-packed gravelled yard space features, flat floors great for fabrication/ manufacturing., 600 AMP-3 phase Power service. Two offices, 2 Bathrooms inside the shop space. Grade loading, w/ 12'H loading doors, 16'H Ceiling. Great yard access through the 30' gates, to the Fully fenced/ secured yard. Just over 10,700 sq ft of cold storage & Shop Space combined, ready for your business' next move.! Lease now for a starting ask price of $7,560.00/month total rent + GST/ Utilities. (id:57594)
80 Homestead View Ne
Calgary, Alberta
This beautifully upgraded 1,822 sq ft home in Homestead is designed for comfort, style, and flexibility. The main floor includes a bedroom and full bath, ideal for guests. The chef-inspired kitchen features an electric range, cabinetry with crown moulding, refrigerator, and premium finishes, creating a functional and elegant space. Upstairs offers three spacious bedrooms, a central bonus room perfect for a home office or media setup, and a smart layout that maximizes space and natural light. The separate side entrance leads to a basement with rough-ins, offering excellent potential for a future development. Located in the desirable Homestead community, this home blends modern design and family-friendly living. Photos are representative. (id:57594)
50 Saddlebred Place
Cochrane, Alberta
Step into the Beaumont — a beautifully designed home that blends luxury and practicality.Built by a trusted builder with over 70 years of experience, this home showcases on-trend, designer-curated interior selections tailored for a home that feels personalized to you. Energy efficient and smart home features, plus moving concierge services included in each home.The chef-inspired kitchen boasts built-in stainless steel appliances, a gas cooktop, waterfall-edge island, and a walk-through pantry for added convenience. LVP flooring flows throughout the main level, which includes a mudroom with walk-in closet and a flex room behind elegant French doors. The great room offers a cozy gas fireplace with mantle, while the large front bonus room is filled with natural light. Unwind in the 5-piece ensuite featuring a soaker tub, walk-in shower, quartz countertops, undermount sinks, and thoughtful storage with banks of drawers in both bathrooms. This energy-efficient home is Built Green certified and includes triple-pane windows, a high-efficiency furnace, and a solar chase for a solar-ready setup. With blower door testing that can may be eligible for up to 25% mortgage insurance savings, plus an electric car charger rough-in, it’s designed for sustainable, future-forward living. Featuring a full range of smart home technology, this home includes a programmable thermostat, ring camera doorbell, smart front door lock, smart and motion-activated switches—all seamlessly controlled via an Amazon Alexa touchscreen hub. Photos are representative. (id:57594)
5019 50 Avenue
Caroline, Alberta
Excellent main-street commercial and live/work opportunity in Caroline. Located between the grocery store and the library for high visibility and foot traffic. Approximately 2,000 sq ft offering flexible space with front reception / retail area, large rear work shop or storage area, plus full kitchen, full bath, and living quarters with side deck and yard. Residential use is permitted if business is maintained. Rear parking and storage, plus street parking at the front. An ideal, versatile space with multiple potential uses. (id:57594)
159 Saddlebred Place
Cochrane, Alberta
Welcome to the Birkley — a home designed for comfort, style, and functionality.Built by a trusted builder with over 70 years of experience, this home showcases on-trend, designer-curated interior selections tailored for a home that feels personalized to you. Energy efficient and smart home features, plus moving concierge services included in each home.The executive kitchen features built-in stainless steel appliances, gas cooktop, waterfall-edge island, and a walk-through pantry. Enjoy durable LVP flooring throughout the main floor and wet areas. The great room offers a cozy electric fireplace, while the mudroom includes built-in bench and hooks for everyday ease. Natural light flows throughout the home, including the vaulted bonus room. All bedrooms feature walk-in closets, and the spa-like 5-piece ensuite includes a soaker tub, walk-in shower, quartz countertops, undermount sinks, and a bank of drawers for added storage. This energy-efficient home is Built Green certified and includes triple-pane windows, a high-efficiency furnace, and a solar chase for a solar-ready setup. With blower door testing that can may be eligible for up to 25% mortgage insurance savings, plus an electric car charger rough-in, it’s designed for sustainable, future-forward living. Featuring a full range of smart home technology, this home includes a programmable thermostat, ring camera doorbell, smart front door lock, smart and motion-activated switches—all seamlessly controlled via an Amazon Alexa touchscreen hub. Photos are representative. (id:57594)
112 Lewiston Landing Ne
Calgary, Alberta
Built by a trusted builder with over 70 years of experience, this home showcases on-trend, designer-curated interior selections tailored for a home that feels personalized to you. Energy efficient and smart home features. This stunning 2025-built home combines modern elegance with high-end functionality. Featuring an executive kitchen with waterfall granite countertops, pots and pan drawers, pendant lighting, and a gas range. A separate spice kitchen with its own gas range and a spacious pantry.Designed with flexibility in mind, this home includes two primary bedrooms, a main floor bedroom, and a 5-piece ensuite with a tiled shower base, barn-style door, and tile flooring. A vaulted ceiling enhances the upper bonus room, and the electric fireplace.The undeveloped basement of this home features 9' ceilings, a convenient side entrance, 2nd furnace, laundry and kitchen rough-ins —perfect for potential future development. This energy-efficient home is Built Green certified and includes triple-pane windows, a high-efficiency furnace, and a solar chase for a solar-ready setup. With blower door testing that can may be eligible for up to 25% mortgage insurance savings, plus an electric car charger rough-in, it’s designed for sustainable, future-forward living.Featuring a full home of smart home technology, this home includes a programmable thermostat, ring camera doorbell, smart front door lock, smart and motion-activated switches—all seamlessly controlled via an Amazon Alexa touchscreen hub. Photos are representative. (id:57594)
107 & 108, 4836 50 Street
Red Deer, Alberta
Don't miss this chance on this Unique Leasing Experience in Red Deer's NOSTALGIC ORIGINAL COURTHOUSE.. Built in 1930, dawned with all the ORIGINAL MILLWORK, and HISTORIC MEMORABILIA throughout the Main Floor Lobby ~ Attractive Landscaping all around ~Designated parking space available- High Exposure & Convenient Location on the corner of Ross & Gaetz Ave...The "HEART OF DOWNTOWN RED DEER". Featuring an Open concept professional office work-space, 2-place open reception and sitting area, two offices, file storage area included of approximately 80 sq ft (unit #107) , copier/ kitchenette area, boasting 833 SQ FT ,. three common-area bathrooms all configured in historical design and traditional materials in keeping with the style of the building. Brand new boiler heating system, utilities and common area costs ALL INCLUDED! ~ Currently configured, decorated and equipped as a law firm office ~ Original brick walls and hardwood floors throughout ~ Custom Millwork that reflects the original finishings of that building and era ~ Located one block from the present Red Deer Courthouse. Directly across from the city Hall, park and garden areas with numerous public parking options right out front of the main building. Acquire this previous law practice office space and all the history that goes with it to boot! .All that's missing is a new professional office space tenant. $1,950/month plus GST ALL IN. Option to purchase out right as well. see MLS A2263581 listed at $199,500 for details. (id:57594)
180 Sora Terrace Se
Calgary, Alberta
Experience elevated everyday living in the beautifully designed Abbott. Built by a trusted builder with over 70 years of experience, this home showcases on-trend, designer-curated interior selections tailored for a home that feels personalized to you. Energy efficient and smart home features, plus moving concierge services included in each home.This home features a sleek kitchen with stainless steel appliances, chimney hood fan, pendant lighting, and a walk-in pantry with French door. A main floor bedroom and full bath offer added flexibility for guests or work-from-home needs. The great room includes an electric fireplace with mantle and extra windows throughout for natural light. Upstairs, enjoy a vaulted ceiling in the bonus room and a spacious 5-piece ensuite. Tile flooring is included in all bathrooms. Situated on a pie-shaped lot with a southeast-facing backyard and a rear deck. Finished with paint-grade railings and iron spindles for a modern, elegant touch. This energy-efficient home is Built Green certified and includes triple-pane windows, a high-efficiency furnace, and a solar chase for a solar-ready setup. With blower door testing plus an electric car charger rough-in, it’s designed for sustainable, future-forward living. Featuring a full range of smart home technology, this home includes a programmable thermostat, ring camera doorbell, smart front door lock, smart and motion-activated switches—all seamlessly controlled via an Amazon Alexa touchscreen hub. Photos are representative. (id:57594)

