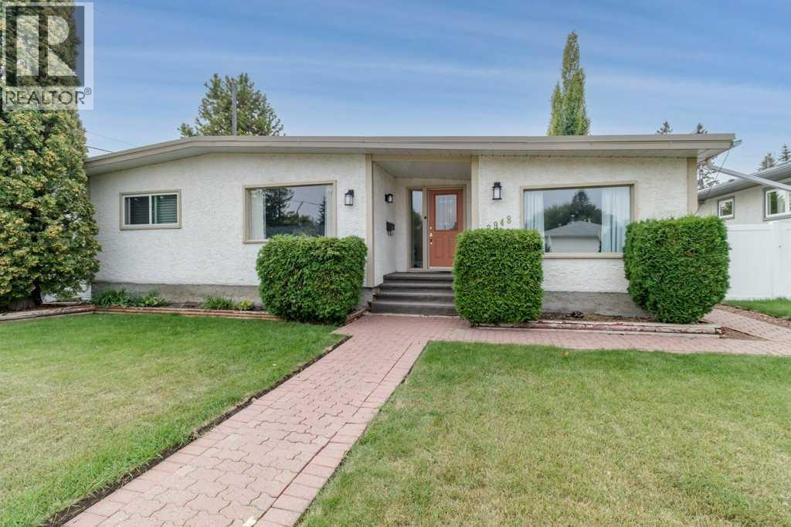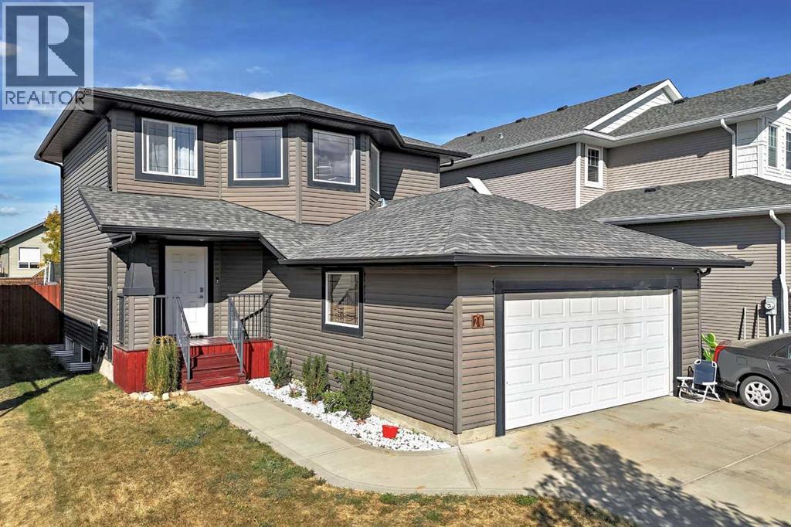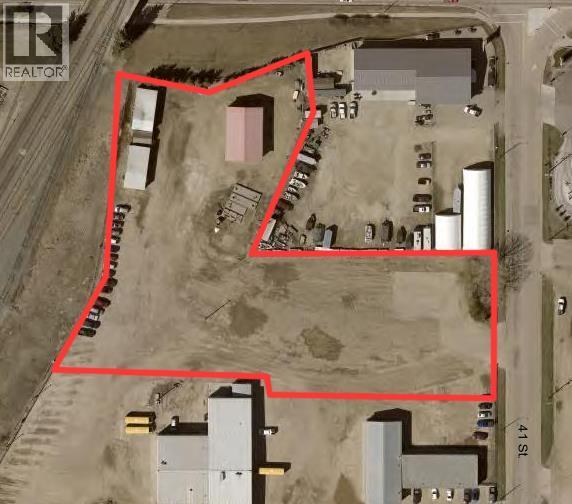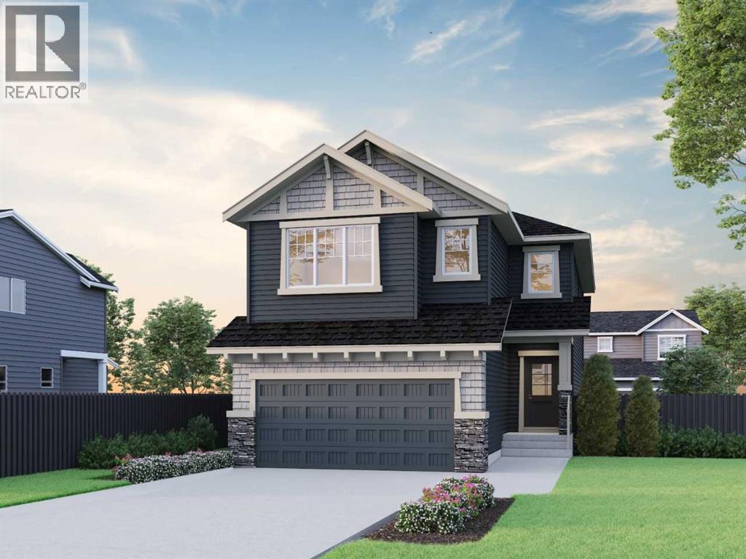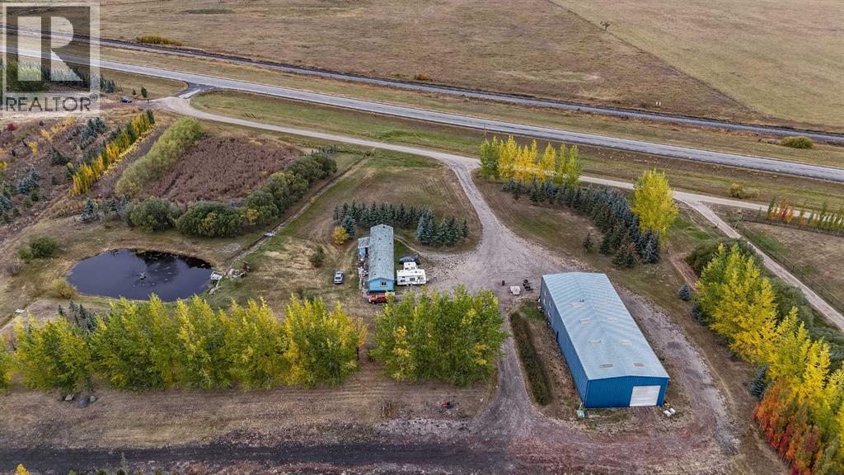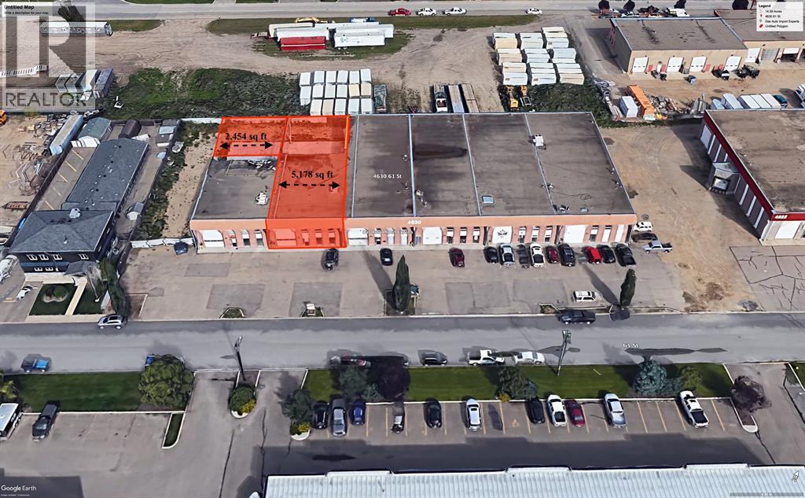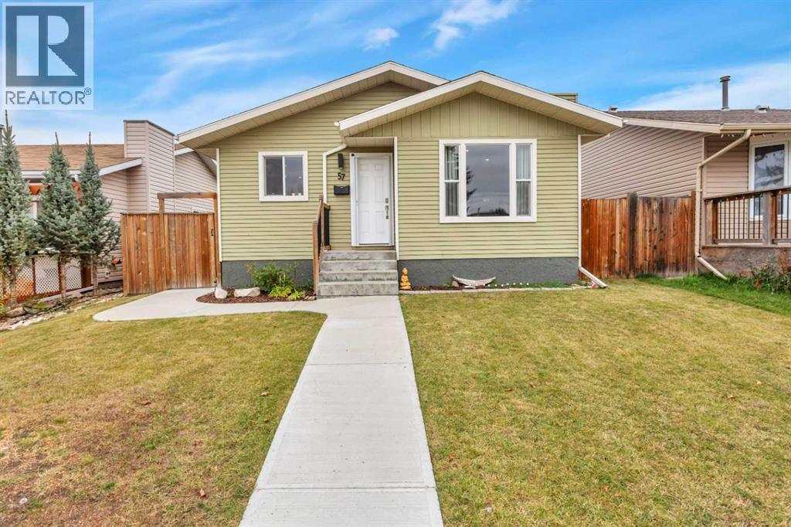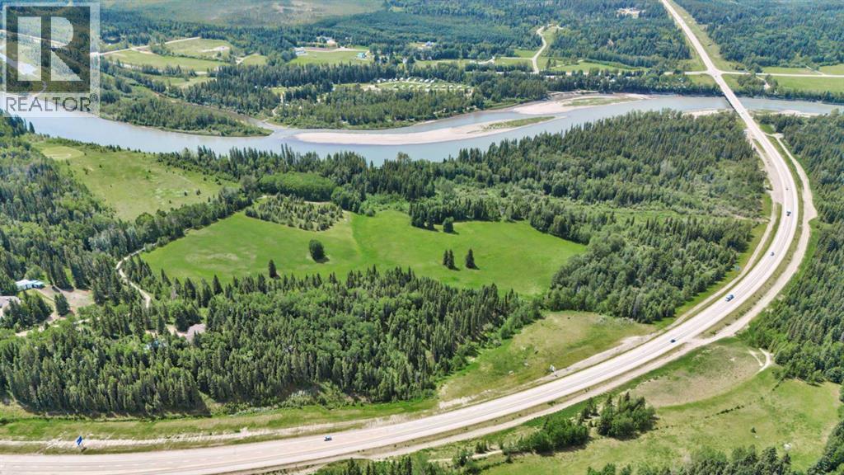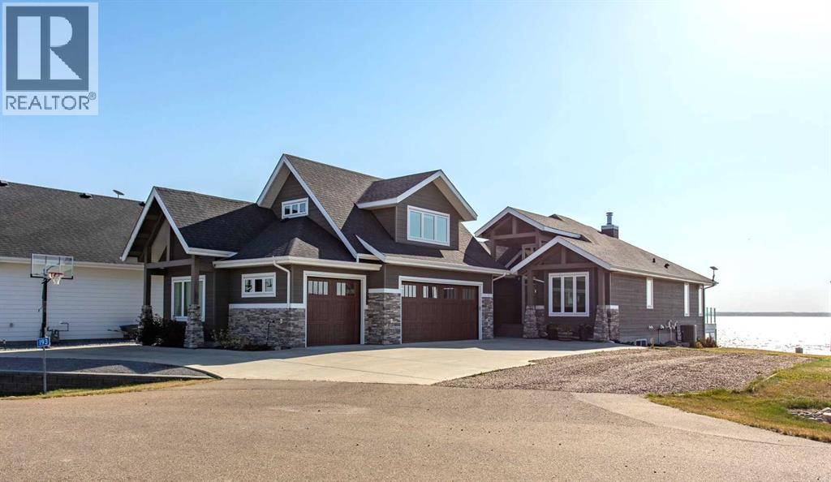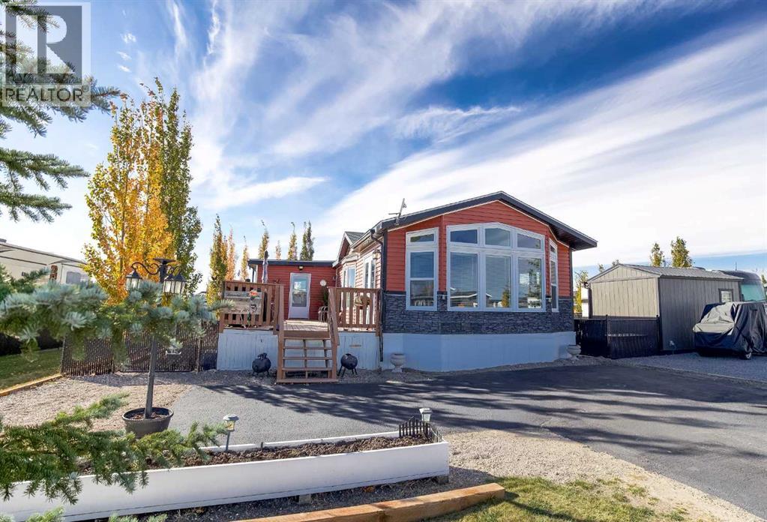3948 35a Avenue
Red Deer, Alberta
Welcome to 3948 35A Avenue – a well-maintained bungalow located in the sought-after community of Eastview in Red Deer, AB. This spacious home is ideally situated just steps from Joseph Welsh Elementary School, with additional schools, parks, playgrounds, and shopping all nearby. Offering 1,492 sq. ft. on the main level with three bedrooms, this home provides plenty of room for families or those who love to entertain. You'll appreciate both a cozy living room and a separate family room with a fireplace – perfect for relaxing or hosting guests. The kitchen features ample cabinetry and counter space, and it opens to the dining area for easy family meals and gatherings. Large windows throughout the home allow natural light to pour in, creating a bright and welcoming atmosphere. Step out onto the covered deck and enjoy the privacy of the large, fenced backyard – ideal for kids, pets, or simply enjoying outdoor living. The double garage offers extra parking space, including room for an RV. The partially finished basement is perfect for teens or guests, featuring a large rec room, an additional bedroom, laundry area, and abundant storage space. Notable updates and features include:Newer windows in the three main-floor bedrooms, kitchen, and bathroom, New fridge and stove (April 2025), New washer & dryer (within the past year), Detached garage built around 2002, Covered deck with updated deck boards (approx. 2014), Home addition completed around 1980 (left side of the house), Patio doors replaced approximately 10 years ago. A beautiful and thoughtfully updated home in a fantastic family-friendly neighborhood. (id:57594)
20 Bowman Circle
Sylvan Lake, Alberta
Bright, stylish, and move-in ready! This immaculate 2-storey home offers an open-concept main floor designed for everyday comfort and easy entertaining. The spacious layout includes a welcoming living room, dining area, and modern kitchen with a central island—perfect for gatherings. Main floor laundry and a convenient 2-piece bath add to the functionality, while patio doors lead to a large deck ideal for outdoor living. Upstairs, the primary suite features a walk-in closet and ensuite, complemented by two additional bedrooms and a 4-piece bath. The nearly finished basement expands your living space with a generous family room, extra bedroom, 4-piece bath, and plenty of storage. Recent updates include new carpet and vinyl plank flooring, fresh paint, upgraded appliances, modern lighting, new plugs and switches, plus central air conditioning. All this in a family-friendly neighborhood with a school, park, and walking trails nearby—offering the perfect blend of comfort, convenience, and community. (id:57594)
4728 41 Street
Camrose, Alberta
So many possibilities within this commercial lot and in an amazing location!! 2.84 Acres to have your creativity with! A great bonus feature to this lot are the two pole sheds and the 40x60 foot shed/shop with large overhead doors and upper mezzanine space. This property is perfect for storage, RV and motor vehicle storage, building a shop or expanding the one currently in place and so much more! (id:57594)
301 Dawson Wharf Road
Chestermere, Alberta
Discover the Pierce 2 — where modern design meets thoughtful functionality. Built by a trusted builder with over 70 years of experience, this home showcases on-trend, designer-curated interior selections tailored for a home that feels personalized. Energy efficient and smart home features, plus moving concierge services included in each home.This stunning home features a walkout basement, a main floor flex room with French doors, and a full bath with a walk-in shower. Only the garages are attached, offering the feel of a detached home. Enjoy a sleek kitchen with stainless steel appliances, gas range, and a separate spice kitchen with pantry shelving. The great room boasts an electric fireplace with tile surround, and the rear deck includes a BBQ gasoline rough-in. Upstairs, find two spacious primary bedrooms with walk-in showers; the main ensuite is a luxurious 5-piece retreat. Flooded with natural light and finished with LVP flooring, tile in baths, and quartz countertops throughout.This energy-efficient home is Built Green certified and includes triple-pane windows, a high-efficiency furnace, and a solar chase for a solar-ready setup. With blower door testing that can may be eligible for up to 25% mortgage insurance savings, plus an electric car charger rough-in, it’s designed for sustainable, future-forward living. Featuring a full range of smart home technology, this home includes a programmable thermostat, ring camera doorbell, smart front door lock, smart and motion-activated switches—all seamlessly controlled via an Amazon Alexa touchscreen hub. Photos are representative. (id:57594)
256 Augustus Way
Penhold, Alberta
Brand new 2 storey in the sought after subdivision of the Palisades in Penhold, with playgrounds, schools, and beautiful walking paths just steps away! This stylish Paxton two storey floor plan offers a wide open living space, large windows, 2nd floor laundry, and a large bonus room! The main floor features vinyl plank flooring throughout, and a beautiful modern kitchen with quartz counter tops, stainless steel appliances, a large island with eating bar, and a large walk in pantry. The adjacent dining area offers access to the back deck through large sliding patio doors. Head upstairs to find two nicely sized kids/spare rooms that share a large 4 pce bath, and a large master bedroom with its own private 4 pce ensuite and huge walk in closet. The laundry room is large and bright, and the spacious bonus room gives you additional living space to enjoy. If you need more space, the builder can complete the basement development to their spec plan or your own custom design! Allowances for blinds and a washer & dryer can also be included at an extra cost to make this a fully move in ready home. GST is already included in the purchase price. Live worry free thanks to a full 1 year builder warranty and a 10 year Alberta New Home Warranty. Taxes have yet to be assessed. Immediate possession is available! (id:57594)
10, 34129 Hwy 2a Highway
Bowden, Alberta
Prime strategically located property offering a rare opportunity to establish or expand a commercial nursery, tree farm, or garden centre operation. This 88.06-acre parcel is ideally located between Highway 2 and Highway 2A, just south of Bowden, providing exceptional visibility and high traffic exposure along the busy corridor between Bowden and Olds — only 20 minutes to Red Deer and one hour to Calgary.Zoned AG – Agricultural District, the land accommodates a wide range of agricultural and value-added uses, including nursery production, retail or wholesale garden centre, market gardening, and related agribusiness operations. Existing site improvements include a 40' × 95' heated shop, an irrigation pond, established tree plots, and ample open space suitable for greenhouse expansion, retail yard development, or on-site sales areas.The property’s size, infrastructure, and location make it ideal for a long-term agricultural or horticultural enterprise. Ownership is seeking a long-term tenant (minimum 10-year term) interested in building a sustainable business presence in one of Central Alberta’s most accessible and visible rural location. (id:57594)
8, 4546 Iron Wolf Place
Lacombe, Alberta
This cute place boasts a spacious master bedroom with walk through closet into a 4 piece bath. Great open Kitchen/Dining Room/Living room with a garden door access on to a back deck overlooking the back yard and green space. The basement has 2 more bedrooms and a 4 piece bathroom and laundry area for added convenience and the generous sized Family Room that has a garden door leading out into your fenced backyard and patio area. This is a Bare Land condo with fees of 120.87 per month. There is a 2 car concrete pad at the front of the unit for easy access and convenience. IMMEDIATE POSSESSION!! (id:57594)
5, 4630 61 Street
Red Deer, Alberta
COMPLETELY RENOVATED SHOP/ OFFICE SPACE in Riverside Light Industrial Park. The bay 5 (5,178 sq ft) and a part of the back of bay 6 (2,454 sq ft) is comprised of a total of 7,632 SF on the main shop, office space that includes a reception area, office, storage room and a total of three washrooms and 6700+/- sq ft of total shop space. There is one 14' high overhead door at the front, two additional 12' OHD's at the rear, a dual compartment sump w/ oil separator and grating for floor drains, lots of paved parking out front with newer asphalt. secured yard space around the back/ side. In addition, there's a 510 SF developed, mezzanine, that includes an open space, two offices for staff room, kitchen area or just more office space and another washroom w/ shower. This condo bay is perfect for any Fabrication, mechanic or Tradesman (plumbing, electrical or auto body shop. Loads of power and 220v plugs everywhere, air/ water lines plumbed in throughout, Overhead Resnor shop heaters, roof-top HVAC units for office heat/ AC. Additional rent of $3.75 for the 2025 budget year. (id:57594)
57 Erickson Drive
Red Deer, Alberta
Step inside this beautifully renovated 4-bedroom, 3-bathroom bungalow that perfectly balances modern comfort with classic charm. Offering 949 sq ft of thoughtfully designed living space, this move-in-ready home has been updated inside and out — making it a true gem. The bright, open-concept main floor welcomes you with fresh finishes, contemporary lighting, and a seamless flow between the living, and kitchen areas. The upgraded kitchen features sleek cabinetry, modern countertops, and stainless-steel appliances, creating an inviting space for cooking and entertaining. Each of the four bedrooms is generously sized, complemented by three full bathrooms that showcase stylish fixtures and updated design. This home has been improved with newer windows, shingles, sidewalks, fencing, and exterior upgrades, offering peace of mind for years to come. Enjoy efficient comfort year-round with a high-efficiency furnace and hot water tank, while the newer 22x22 heated detached garage provides exceptional storage, workspace, or parking options. Outside, the landscaped yard and rear deck offer the perfect spot to relax, host gatherings, or enjoy quiet evenings under the stars. Every inch of this home has been designed for comfort and convenience, giving you the confidence to move right in and start living. Nestled in a desirable neighborhood close to parks, schools, shopping, and amenities, this charming bungalow combines thoughtful upgrades with effortless style. Whether you’re a first-time buyer, downsizer, or growing family, this home delivers exceptional value and warmth in every detail. (id:57594)
105 Meadow Drive
Rural Clearwater County, Alberta
LOCATION, LOCATION, LOCATION... RIVERFRONT PROPERTY! Location is key on this property with easy access to the town of Rocky Mountain House, the David Thompson westcountry, lakes and rivers, 2 golf courses within 10 minutes, established trail systems for walking, biking and off road vehicles all nearby, low bank access to the river. On this stunning 57.11-acre property nestled along the banks of the North Saskatchewan River near Rocky Mountain House (westcentral Alberta), you'll find a picturesque landscape of rolling hills, lush greenery, open meadows, and breathtaking river & mountain views. The primary residence is a beautiful walkout basement home designed to maximize those panoramic vistas, allowing you to immerse yourself in nature's beauty from every room. The home features a spacious layout with large windows that flood the interior with natural light, creating a warm and inviting atmosphere. Imagine sipping your morning coffee on a deck looking onto the mountains, or hosting friends and family for a weekend campout / barbecue along the banks of the river and sprawling meadows as the sun sets behind the majestic Rocky Mountains in the distance. For those with a penchant for hobbies or vehicles, there are not one but two garages on the property – perfect for storing your cars, boats, or outdoor gear. Picture walking on your land, taking in the sounds of wildlife, and enjoying the peaceful serenity of this rare oasis. This property truly offers a luxurious retreat from the hustle and bustle of everyday life, with quick access to town amenities and at the gates of the westcountry, call this your primary residence or a weekend getaway where you can unwind, rejuvenate, and create cherished memories for years to come. In additional to the tranquil environment that this parcel of land offers there is also a potential future business opportunity zoned Recreation Facility District "RF". The purpose of this district is to accommodate & regulate the development of major or intensive recreational buildings and uses. The current owners have been issued a conditional development permit for the construction & operation of a Campground; the conditional approval was issued in August of 2021 and extended in 2024. The development permit allows for the development and operation of a commercial unserviced (dry camping) recreational vehicle park/campground. This property has limitless potential and must be seen to be fully appreciated. (id:57594)
193, 20419 Township Road 412
Rural Camrose County, Alberta
Wake up to picturesque views of Buffalo Lake, spend your afternoons relaxing on the beach or in the water, and unwind by the fire as the sun sets over the shoreline—this is lakeside living at its finest. Designed for those who crave connection, comfort, and a touch of luxury, this modern home blends effortless main-level living with exceptional indoor–outdoor spaces. Whether you’re raising a family that loves to play by the lake or desire a summer home, this property delivers in every way! Experience the beautiful community of Pelican View Estates.This tastefully designed and beautifully built Larkaun Home home is absolutely stunning! The main floor welcomes you with an open, airy layout that frames unforgettable views of Buffalo Lake. Soaring ceilings and ample windows that bring the outdoors in, gorgeous hardwood and tile flooring with a beautiful patio off the dining area. The chef-inspired Kitchen with quartz counters is built for entertaining, complete with a coffee/cooler bar and a walk-through pantry for easy organization. The Primary Suite is bright and welcoming with gorgeous views and access to the upper balcony, a spa-like Ensuite, large walk-in closet, and direct access to the Laundry Room—everything you need on one level. A main floor Den makes an ideal home office or quiet retreat. The bonus room upstairs is great for a recreation space and cozy movie nights. It sits above the oversized triple Garage that provides plenty of room for vehicles, lake gear, and storage.The walkout lower level is made for gathering—featuring an impressive wet bar, a sunroom that connects to the hot tub area, and three comfortable Bedrooms. Two share a Jack and Jill 5-piece Bath, while the third is next to a full Bath—perfect for hosting guests with privacy and comfort in mind. This level extends your living space, opening directly outside for patio and beach access.Outside, enjoy steps-to-the-water access, a firepit for evening campfires, and sweeping views that mak e this one of the most desirable spots on the lake. Whether it’s sunrise coffee on the balcony or sunset by the shore, this home captures the essence of modern lakeside living. (id:57594)
130, 41019 Rr 11
Rural Lacombe County, Alberta
Escape to this incredible modular home nestled in the secure, gated community of Sandy Point at Gull Lake. This is the ultimate entertainer's retreat! The open-concept interior is designed to effortlessly host large gatherings—you can comfortably fit 30 of your closest friends inside. This beautiful home boasts 3 spacious bedrooms and 2 full baths, Pantry and Laundry Room.Step outside to your private oasis: a fenced yard for privacy, a large deck perfect for summer BBQs, and a cozy outdoor space complete with a fireplace nestled among the trees. Plus, a handy storage shed keeps your gear organized.But it's more than a home; it's a vibrant, welcoming lifestyle. Cruise the golf cart-friendly streets to the marina, golf course, or private beach. The on-site activity crew ensures a summer packed with fun, surrounded by neighbors who become family. (id:57594)

