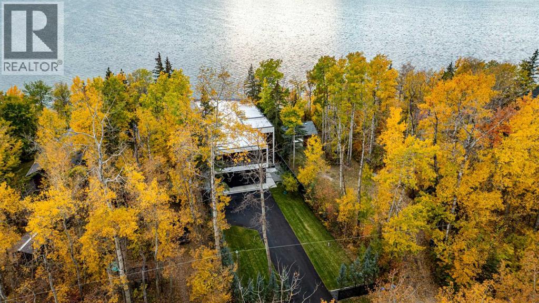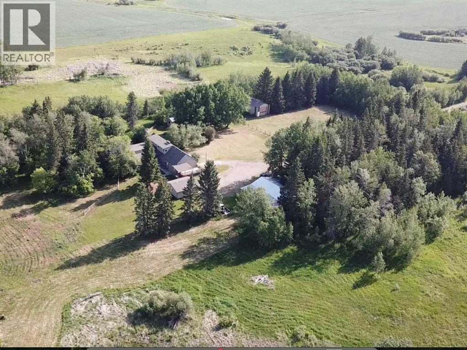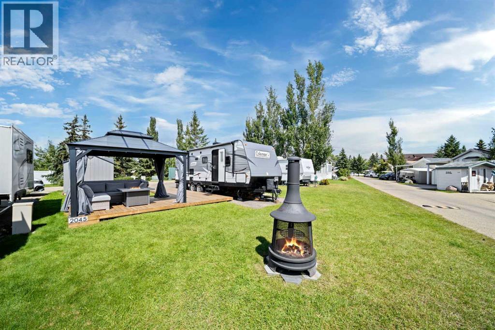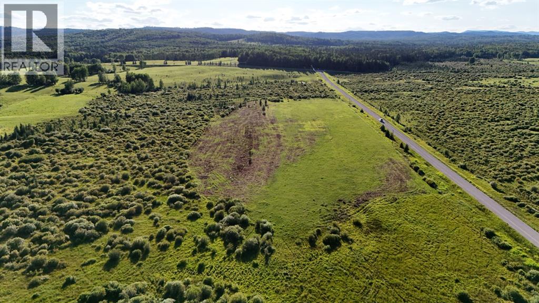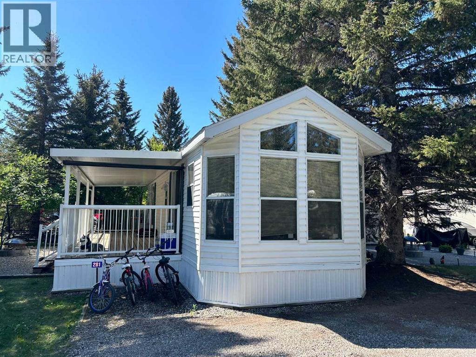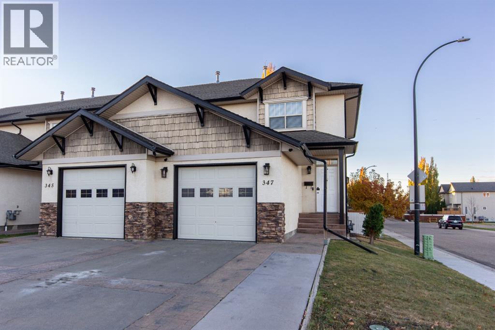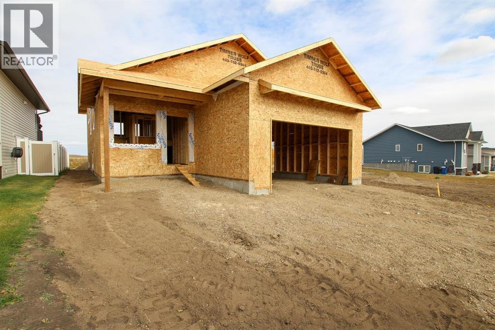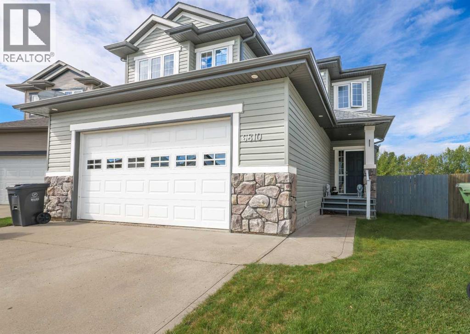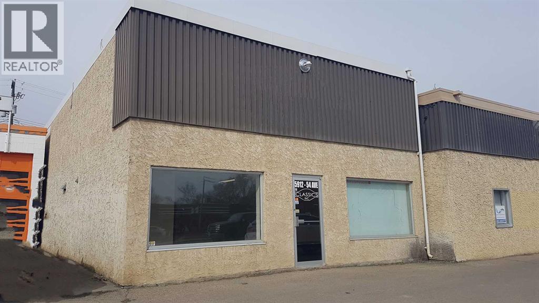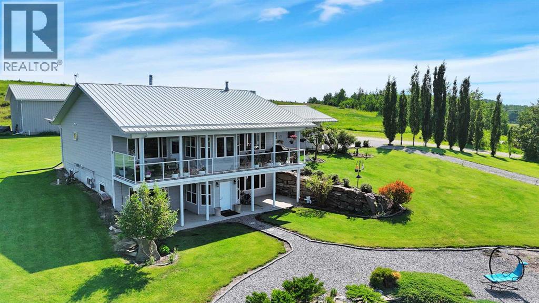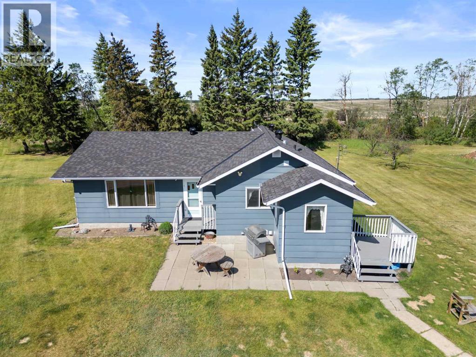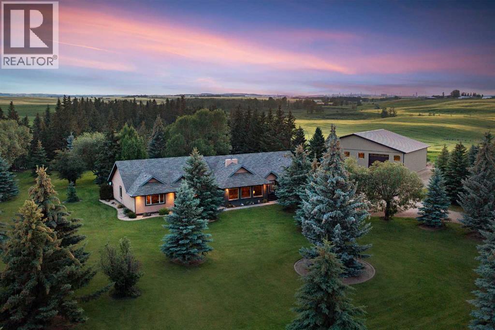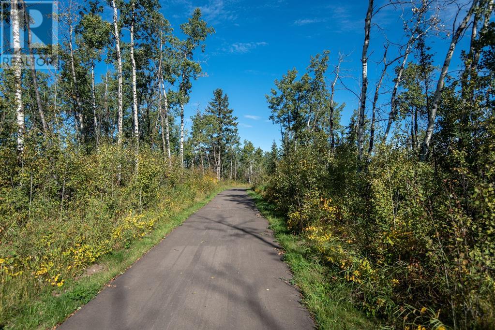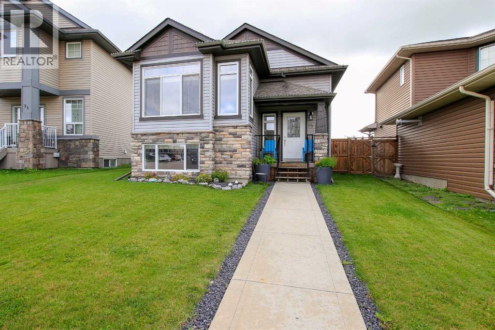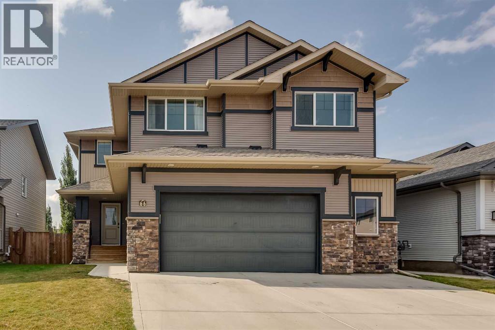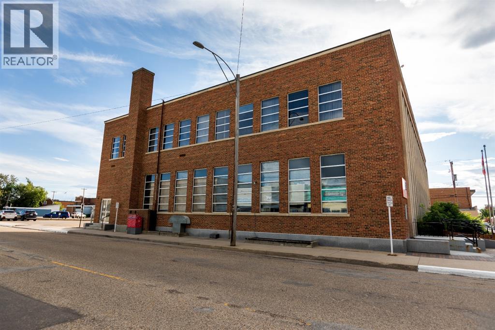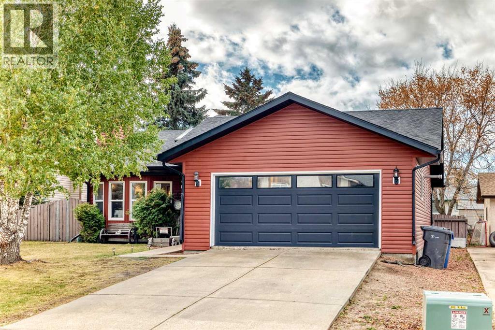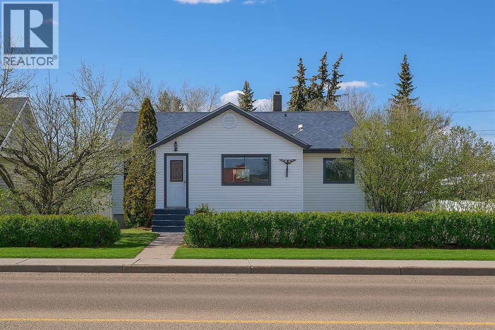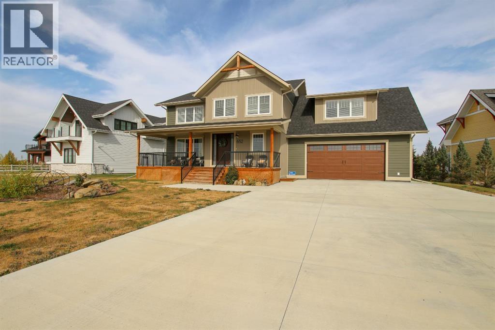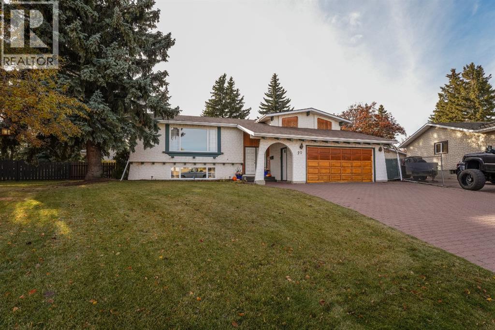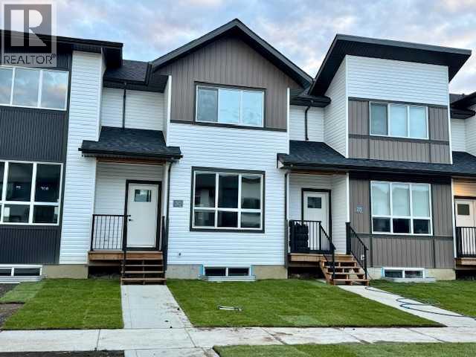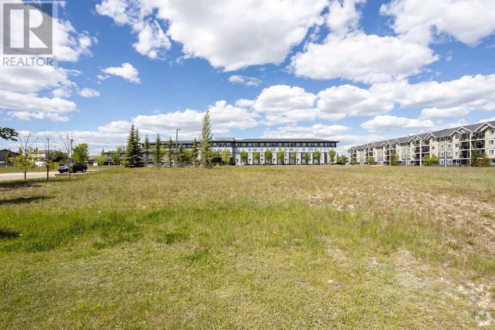71 Birchcliff Road
Birchcliff, Alberta
Welcome to The Cliffs — a breathtaking custom lakefront residence built by Square Structures, recipient of the Central Alberta Building Association’s Award of Excellence. This architectural masterpiece offers a seamless blend of luxury, function, and connection to nature, with panoramic south-facing lake views from every level. Designed with wall-to-wall, floor-to-ceiling triple-pane windows, the home is flooded with natural light and offers uninterrupted views of the water throughout. Step outside to enjoy 1,750 sq ft of outdoor decking, including a screened-in living space with gas fireplace, ceiling heaters and TV — the perfect extension of your indoor living. The striking exterior is finished with a premium combination of EIFS stucco, King Klinker brick, Cham Clad, and Lux Architectural panels, setting the tone for the elevated design found within. Enter through a 4’x8’ custom front door into an open-concept main floor featuring 8” wide-plank engineered white oak flooring, a spacious living area, and a fully custom kitchen complete with porcelain countertops, high-end appliances, a built-in ice maker, built-in coffee machine, induction cooktop, and a walk-through pantry housing a full-size fridge and freezer.The main floor also includes a 200 sq ft home office and seamless access to the outdoor living areas. The primary suite is a true retreat, featuring private lake-facing balcony access, a gas fireplace, and a spa-inspired ensuite with dual vanities, walk-through shower, and custom-tiled walls. Additional features include: personal GYM with wraparound balcony, WALK-OUT basement with lake views, family room, THEATRE room (100” screen & 5.1 surround sound) In-floor heating, ELECTRIC power blinds on every level, PROFESSIONALLY landscaped yard with tiered access to the water, underground irrigation, privacy fencing, and landscape lightingThis is a rare opportunity to own a meticulously crafted luxury home with direct lake access and premium finishes throughou t. The Cliffs is more than a home — it’s a lifestyle. (id:57594)
Rr 270
Rural Red Deer County, Alberta
Fabulous opportunity with recent renovation upgrades! Invest in your future and enjoy complete privacy on this 80-acre parcel, located within Red Deer’s intermunicipal district along its eastern boundary. This property offers a wonderful rural lifestyle, a solid investment hold, dual-residence living, and multiple streams of farming income, including livestock, equestrian, solar, tree farming, market gardening, and grain. With its proximity to the city, this is a unique opportunity where your living investment is sure to appreciate over time.The property features a 2-storey main house (built in 1974), a mobile home (1991), a 24'x24' detached garage (1976), a 40'x26' insulated shop with cement flooring, a 50'x24' cold storage pole-style shop (1998), and numerous other outbuildings. The land is level, with approximately 32 acres of arable farmland featuring excellent soil quality, expansive pastures, low-lying areas, treed and brush sections, and a beautiful tree-lined driveway that leads from paved Range Road 270 to the yard site.The main home offers a functional layout with a main floor master bedroom, two living areas (one with a wood-burning fireplace), a kitchen complete with an indoor barbecue, and a renovated 2-piece bath. The expansive bonus room addition features a gas fireplace, patio doors to the south-facing deck, and a bar area perfect for entertaining. Upstairs, you'll find a roomy bedroom with a Juliette balcony, a 4-piece bathroom, and an adjoining space with two additional sleeping areas. The lower level is wide open and offers ample storage, a utility area, and laundry.The well-maintained mobile home includes 2 bedrooms, 1 bathroom, upgraded vinyl windows (2007), a south-facing covered deck, and a parking shelter.Renovation highlights include new windows for both the house and mobile home (2007), a fully renovated main floor 2-piece bath, and a complete second floor renovation with new doors, trim, and paint. Also a complete bathroom reno i ncluding shower, flooring, vanity, and paint. Additional upgrades include shingles and siding on the house (2011) and a replacement of the septic tank (1992).Zoned A1 Future Urban Development District, this property allows for agricultural and related uses until the land is needed for urban development. This property is a rare combination of lifestyle, investment, income potential, and privacy—an opportunity that rarely comes along! (id:57594)
2045, 25054 South Pine Lake Road
Rural Red Deer County, Alberta
Imagine weekends at the lake—morning coffee on the deck, afternoons on the water, and evenings around the fire, all with stunning views of South Pine Lake as your backdrop. This Phase 2 lot puts you right in the heart of Whispering Pines, just steps to the Clubhouse, beach, and dock, so every day feels like a vacation. With a full asphalt RV pad and parking pad, plus a gazebo, deck, and storage shed, you can start making memories right away—or bring in a park model for even more comfort.Life at Whispering Pines is about more than just a place to stay—it’s a community and a lifestyle. Enjoy a private beach, 55-slip marina, boat launch, 18-hole golf course, clubhouse with restaurant and waterfront patio, walking trails, indoor pool & hot tub, fitness centre, pickleball and beach volleyball courts, a playground, and more.Condo fees include water, sewer, trash, professional management, reserve fund contributions, snow removal, and lawn care—so you can spend less time on chores and more time soaking in the views and building memories. Whether it’s a summer escape or a year-round retreat, this is lake life at its best. (id:57594)
332a Township
Rural Mountain View County, Alberta
Discover the perfect opportunity to build your dream home on this beautiful 5-acre parcel of cleared land in the highly sought-after community of BEARBERRY. Tucked in a quiet and private setting, this ready-to-develop property offers open space, natural beauty, and SO much potential. With easy access, mature surroundings, and the peace of rural living, this is a rare chance to own a prime piece of land in one of the area's most desirable locations. Unmatched access to crown land for quadding, trail riding, fishing and more. Don't worry about loading up the ATV or horses, just head out your driveway and ENJOY. Whether you're planning a country home, or a cabin getaway... this is it! Opportunities like this don't come up often- don't miss out! *1.5 hours to Calgary and 1 hr 20mins from Red Deer* Property will be fully fenced for possession, and sellers willing to allow transplantation of of their trees off the rest of the quarter. Finding the RIGHT piece of land starts here! (id:57594)
29 Timber Ridge, 5230 27 Highway
Rural Mountain View County, Alberta
Welcome to 29 Timber Ridge in TALL TIMBER LEISURE PARK. Home away from home. Own your own TITLED LOT only one hour from Calgary. 2004 park model on the North side of the park. Quiet Road that's tucked away. Close to Red Deer River access for the fisher or summer time river float. The lot features an expansive COVERED DECK and nice FIREPIT area along with storage SHED. Mature trees and a private lot. Inside you will find a large living room (both couches are pull out for additional guests) with retractable screen for an optional guest bedroom. Open concept kitchen/dining. Lots of storage/cabinet space here. In the back is a 4pc bathroom and primary bedroom with closet. SECOND ENTRY off of the deck is a bonus. VAULTED CEILING throughout with plenty of natural light/WINDOWS. Large PROPANE TANK rental hooked up with digital reading/low notifications is an added convenience. Tall Timber is well run and has some of the amenities around! GATED ACCESS, INDOOR POOL, hot tub, community centre, 2 playgrounds, volleyball court, basketball/pickleball courts, horseshoe pits, ball diamond, bocce ball lanes, & disc golf etc. Coin laundry and shower facilities on site along with boat/ATV storage. Tall Timber is located on the East side of Sundre - close to other amenities - shopping, restaurants & the west country. Your annual condo fee includes water, power, sewer services, garbage as well as unlimited use of the amenities. There is also a great SOCIAL COMMITTEE that hosts many great events throughout the summer (farmers markets, garage sales, events etc). Come enjoy all that Tall Timber has to offer! (id:57594)
2-18 Athens Road
Blackfalds, Alberta
INVESTORS! 5 Fully rented bi-level style townhomes in Blackfalds. Built in 2017, these townhomes are 3 bedroom bi-level style units and come complete with stainless steel stove/fridge/dishwasher/microwave, washer, dryer, window coverings. They all have a private rear yard fenced in vinyl fencing with a rear gravel parking pad. All are separately titled, separately metered for utilities (tenants pay all) and could be sold individually in time. Tenants are responsible for their own snow removal and yard care. There is a first mortgage on the property that could be assumed if desired. Property has been well cared for. Balance of 10 year New Home Warranty for new owner. This is an incredible investment with great upside potential. Rents average $1945/month (x 4) and tenant pays all utilities. (id:57594)
347 Addington Drive
Red Deer, Alberta
No condo fees! This beautiful end-unit townhouse is tucked away in one of Red Deer’s most sought-after neighborhoods, Aspen Ridge. Perfectly positioned across from a park and just moments from restaurants, shopping, and every amenity you could need, this home offers the perfect balance of comfort, style, and convenience.Step inside to a bright and inviting main floor featuring new vinyl flooring, modern paint, and an open-concept design that feels spacious and welcoming. The kitchen showcases rich dark cabinetry, black appliances, and plenty of counter space. It flows seamlessly into the dining and living areas, where large windows fill the home with natural light and create a warm, airy atmosphere.Upstairs, you’ll find two generous bedrooms, each with space for a king or queen bed. The primary suite feels like a retreat, offering a large walk-in closet and a four-piece ensuite complete with a relaxing jet tub. The main bathroom is also a four-piece and the expanded hallway linen closet provides extra storage for everyday convenience.Downstairs, the basement adds even more living space with a flexible area currently set up as a gym, rough-ins for another bathroom, and a soundproofed theatre room featuring an electric fireplace. Whether you’re hosting movie night or cheering on your favorite team, this space was designed for comfort and fun.Outside, enjoy the beautifully landscaped and low-maintenance yard with updated fencing, a concrete patio, and a variety of mature trees and shrubs. It’s the perfect space to unwind or entertain guests. (id:57594)
4782 Aspen Lakes Boulevard
Blackfalds, Alberta
BRAND NEW BI-LEVEL IN ASPEN LAKES WEST ~ 3 BEDROOMS, 2 BATHROOMS AND OVER 1300 SQ. FT. ABOVE GRADE ~ DOUBLE ATTACHED GARAGE ~ This home is currently under construction, offering a chance to customize select details and finishes ~ Covered front entry leads to a welcoming foyer with high ceilings that open to the upper level and convenient access to the double attached garage ~ Open concept main floor layout offers a feeling of spaciousness ~ The kitchen offers a functional layout with plenty of cabinets and counter space, plus garden door access to the 14' x 10' deck and backyard ~ Builder is offering a $5,000 credit for the purchase of appliances ~ Three main floor bedrooms are all a generous size, including the primary suite with an ensuite and walk in closet ~ 4 piece bathroom is next to the conveniently located main floor laundry ~ The basement has 9' ceilings, large above grade windows, and bathroom plumbing roughed in ~ Builder plans include a spacious family room, 2 bedrooms, a 4 piece bathroom, large utility room and space for storage ~ Energy efficient underfloor radiant heating throughout the main floor and lower level ~ 24' x 22' double attache garage with a man door to the side/backyard ~ Located steps to an extensive trail system and Aspen Lakes wetlands, tons of parks and playgrounds, easy access to the Abbey Centre, schools and shopping ~ A beautifully planned home in a desirable community, offering the comfort of new construction and the convenience of an established neighbourhood and nearby amenities. (id:57594)
6810 59 Streetclose
Rocky Mountain House, Alberta
Welcome to this executive family home on the North end of town. This 2006 2 storey home with 4 bedrooms all on the second level, including a five piece main bath and a large 5 piece ensuite in the master bedroom with vaulted ceilings and double closets. On the main floor you will find a large kitchen with granite counter tops, stainless steel appliances, an island, a corner pantry, and large windows to let that natural light in. Plus garden doors lead out to your West facing deck and large fenced back yard. The living room boast of hardwood flooring and a beautiful feature wall. The developed basement provides a large family room, a den/office space and a full bathroom. Outside you will find a large RV pad, concrete patio and a storage shed, plus a heated double attached garage. (id:57594)
5912 54 Avenue
Red Deer, Alberta
This 1,986 SF building in Riverside Meadows is available for lease. This well kept building has a front office / retail area of approximately 550 SF with two recently renovated washrooms, one office, and an open mezzanine above. The warehouse has a 12' x 12' overhead door, fluorescent lighting, a floor drain and a hanging forced air furnace. There is a fenced, graveled yard space in the rear that is approximately 49' by 30' (1,470 SF). This is a gross lease plus the cost of utilities. The front parking is not a part of the property, but there is an annual agreement with the City of Red Deer on the title for usage and the cost of use is included in the gross lease rate. The property is also available for sale. (id:57594)
403033 Range Road 5-3
Rural Clearwater County, Alberta
Welcome to rural Clearwater County—an unbeatable location just 20 minutes northeast of Rocky Mountain House, AB, and only 11.5 km northwest of Leslieville. This stunning property offers 7.09 acres of land, providing ample space to embrace peaceful country living, all with breathtaking mountain views that are hard to match.This spacious 1,950 sq ft walkout bungalow is thoughtfully designed to elevate your lifestyle. With five generously sized bedrooms and three bathrooms, it offers plenty of room for family and guests. The open-concept main living area features a warm and welcoming living room, a beautifully appointed kitchen, a casual dining nook, plus a formal dining area—ideal for both everyday living and entertaining.The home is built for convenience, offering main-floor living that includes a dedicated home office and laundry room, plus the potential to add an elevator, making it suitable for those with mobility needs or future accessibility planning.The kitchen is a dream for any home chef, featuring elegant granite countertops, a central island with a double sink and bar seating, and top-of-the-line stainless steel appliances—including a double wall oven. Rich, solid wood cabinetry provides ample storage, while the open layout seamlessly connects the kitchen to the living and dining areas.Comfort is a priority with two woodstoves—one in the main family room on the main floor and a second in the basement. Additionally, the basement features in-floor heating, providing cozy warmth throughout the lower level.Retreat to the bright and airy primary bedroom, where large picture windows frame the rolling landscape—perfect for waking up to stunning views every morning.Outdoors, the property continues to impress with a beautifully enclosed garden area featuring vegetables, flowers, and a small orchard—ideal for those looking to enjoy homegrown produce and natural beauty throughout the seasons. For all your storage, workshop, or hobby needs, there are two detached garages: one measuring 24' x 30' and the other a spacious 32' x 42'.This move-in-ready home also features a low-maintenance exterior with durable Hardie board siding, a long-lasting metal roof, and aluminum deck railings, offering both peace of mind and timeless curb appeal. A rare blend of comfort, functionality, and breathtaking natural beauty awaits you in this exceptional Clearwater County home. (id:57594)
43117 Highway 855
Rural Flagstaff County, Alberta
Discover this stunning 6.5-acre property, a true must-see! The beautifully updated home features 3 bedrooms, 2 bathrooms, a spacious family room, a well appointed kitchen and dining area, and an undeveloped basement ready for your personal touch. Main floor laundry is an added bonus. Outside, you’ll find a heated double car garage, a secure dog run with a 6 foot fence, and a barn with one side converted into a heated workshop. The grounds offer apple trees, raspberry bushes perfect for making jam, and multiple garden spaces. A brand new 40' x 40' heated shop provides incredible space for hobbies, storage, or even a home based business. Recent upgrades include a septic system (approx. 6 years ago), new roof (2017), new sump pump, and a new concrete basement floor complete with interior weeping tile.This property truly offers the perfect blend of comfort, functionality, and rural charm. (id:57594)
5626 42 Street
Red Deer, Alberta
Fantastic Investment Opportunity in West Park! Introducing a spacious property with incredible flexibility, located in the desirable West Park neighborhood of Red Deer. Perfect for investors, first-time buyers or families, this home comes with an illegal suite with its own private entrance. Step inside the bright and welcoming main floor, where large south-facing windows fill the living and dining areas with natural light. The open dining space includes a charming “peek-a-boo” wall that provides extra counter space and additional kitchen storage. The kitchen itself boasts a sizable layout designed for multiple cooks, offering plenty of room to prep meals without feeling crowded. Completing the main floor are three spacious bedrooms and a 4-piece bath, giving options for bedrooms, a home office, gym, or hobby room. Downstairs, the illegal suite includes 1 bedroom, a full 4-piece bathroom, living room, and kitchen - perfect for extended family or tenants. Shared spaces in the basement include a laundry area with washer/dryer, built-in cupboards and shelving for storage, lockers, plus an additional 3-piece bathroom for added convenience. The seller is updating the property with new flooring, giving the home a fresh start for its next owner. The furnace and hot water tank were replaced. Extra paving tiles will also remain if requested, a great bonus for outdoor projects. Outside, the large lot provides plenty of space to enjoy. The yard is partially fenced on one side, with potential to add more fencing for pets or privacy. A shed offers handy outdoor storage, and the large parking pad ensures ample space for multiple vehicles. Location is key - and this home delivers. Just minutes from Heritage Ranch, the Red Deer River walking trails, West Park School, parks, and Red Deer Polytechnic, this property offers both lifestyle and convenience. Families will love the proximity to schools and recreation, while investors will see the rental potential with steady demand from stu dents and staff. With a versatile layout, large lot, parking and updates already underway, this West Park property is more than just a home, it's an opportunity. Whether you’re looking to invest or enjoy a spacious home with room for everyone, this property is ready to welcome you. (id:57594)
38212 Range Road 252
Rural Lacombe County, Alberta
The perfect acreage for the discerning buyer—where unmatched quality, luxury, and lifestyle come together seamlessly. Set on 32 private acres, this extraordinary property features a beautifully renovated 3,100+ sq.ft. bungalow with an attached heated Garage and Workshop, plus a fully equipped 52x70 detached shop. Every want is fulfilled—from high-end interior finishes to exceptional outdoor space, privacy, and functionality. This is a property that goes beyond expectations, offering a rare combination of sophistication, space, and seclusion for those who value excellence in every detail.Completely renovated from top to bottom, including brand new furnaces and water tanks, this home is a true showcase of quality and craftsmanship. From the 200-year-old reclaimed hardwood floors to the professionally installed sprinkler system that services each spruce tree in the front yard, every element has been thoughtfully chosen and executed by Central Alberta’s most skilled tradespeople. The spacious Chef’s Kitchen features granite counters, a massive centre island, upgraded stainless appliances including an induction stove, and custom cabinetry throughout—including a rich dark cherrywood wall pantry. Grouted vinyl tile floors, dazzling LED and recessed lighting, and a travertine backsplash (which continues on a stunning feature wall in the Dining Area) all add to the refined atmosphere.The attached Sitting Room is perfect for after-dinner conversation, while the Living Room—anchored by a true wood-burning masonry fireplace—is a warm and inviting space to relax and take in views of the East-facing landscape. When it’s time to entertain, head downstairs to the Theatre Room with 98” screen and wet bar, or step out onto the expansive 1,000 sq.ft. west-facing Wolf-brand deck, complete with powder-coated aluminum railings and LED lights on every post, all backing onto the peaceful beauty of Jones Creek.The main floor features three Bedrooms, including an extraordinary Primary S uite with dual vanities, a tiled rain shower, and a luxurious Dressing Room with built-in makeup vanity and an impressive walk-in closet designed with custom wood cabinetry for optimal organization.The attached heated Double Garage and 15x22 Workshop with in-floor heat provide versatile options for hobbies, projects, or extra storage. For even more functionality, the 52x70 detached shop is a standout, complete with a Bathroom, radiant gas heat, and two 14x14 overhead electric doors—ideal for business use or serious recreational storage.Additional features include: energy-efficient triple-pane windows, updated electrical and plumbing, Hunter Douglas blinds, solid core interior doors, and a custom stone pillar security gate at the property entrance. Surrounded by mature, towering trees and backing onto Jones Creek, this acreage offers exceptional privacy just 10 minutes from Red Deer. Properties of this caliber are rare—this is your opportunity to own one of Central Alberta’s finest estates. (id:57594)
152, 27111 597 Highway
Rural Lacombe County, Alberta
Welcome to your dream location! Only 4 of these 1.25-acre lots remain, nested alongside the serene ambiance of the Red Deer and Blindman Rivers. Discover the perfect escape enveloped by nature just minutes from Red Deer and Blackfalds! Build your dream home in the perfect location, with the builder of your choice. Take this opportunity to pick everything out for your ideal home, from the floor plan to the finishes and fixtures. Explore the nature trails surrounding the subdivision, savor the fresh air and enjoy the open space all around. A playground is just a few steps away from your doorstep, the perfect spot for kids to run and play and enjoy getting back to nature. With such a small community, you can get to know your neighbours and feel comfortable and secure in your new home. Convenience is key, with a quick commute to Red Deer, Blackfalds, or Lacombe, giving you the benefit of life on an acreage without the long drive to town. Seller is offering financing – on approved credit. (id:57594)
73 Bowman Circle
Sylvan Lake, Alberta
FULLY DEVELOPED ~ 3 BEDROOM, 3 BATHROOM BI-LEVEL IN BEACON HILL ~ SOUTH FACING BACKYARD WITH NO NEIGHBOURS BEHIND ~ Hwt and water softener replaced in 2023 ~ Covered front entry welcomes you and leads to a sun filled foyer with high ceilings that opens to the upper level ~ The living room features archways and large windows that overlook the front yard and offer plenty of natural light ~ The spacious dining space can easily host a large family gathering and opens to the kitchen that features plenty of maple cabinets, ample counter space, full tile backsplash, stainless steel appliances and a walk in corner pantry ~ The primary bedroom can easily accommodate a king size bed plus multiple pieces of furniture, has a walk in closet with built in organizers and a 3 piece ensuite ~ A second main floor bedroom is conveniently located across from a 4 piece bathroom~ 10' x 14' covered deck with enclosed storage below ~ The basement offers large above grade windows, high ceiling, is fully finished and offers a large family room that opens to a games area, an oversized bedroom, 4 piece bathroom, laundry and space for storage throughout ~ Other great features include; operational in floor heat, central vacuum ~ The sunny south facing backyard is fully fenced with back alley access and backs onto a green space ~ Rear parking pad ~ Excellent location; close to multiple shopping plazas with all amenities plus easy access to schools, parks, walking trails and highway access. (id:57594)
66 Truant Crescent
Red Deer, Alberta
Welcome to this Family Home in Timber Ridge!Discover the perfect blend of comfort, space, and smart investment in this LEGALLY SUITED 5-bedroom, 4-bathroom home, built in 2016 and located in the heart of Timber Ridge—one of the area's most desirable communities.This spacious 2-storey layout features a 3-bedroom, 2.5-bathroom main residence with bright, open living areas, a walk-through pantry, and an oversized, heated garage for all your storage needs. The bedrooms in this home are extremely spacious! The fully legal 2-bedroom basement suite includes its own entrance and full bathroom.Separate fenced yards for privacy and outdoor enjoyment,Generous square footage with room for the whole family,Close to schools, parks, shopping, restaurants, walking paths and more.Whether you're a homeowner looking for flexibility or an investor, this home offers the best of both worlds. Move in, rent out, and reap the rewards. (id:57594)
260, 4901 50 Avenue
Camrose, Alberta
Professional office space available in a secure building, within the downtown core. 2nd floor space in a well managed professional building. The building features elevator access to the 2nd floor, A/C and plenty of street parking and parking in the public parking lot directly South of the building. Total floor space is 500 square feet. The interior is carpeted and ready for move-in. Fibre optic internet is available. Shared/public restroom available on the same floor. This space is perfect for a consultant or small business requiring professional office space. Rent is inclusive of all utilities, building maintenance and internet. (id:57594)
5223 56 Avenue
Eckville, Alberta
Welcome to this beautifully maintained bungalow, thoughtfully updated over the years to offer comfort, functionality, and style. Step into a generous living room featuring a cozy wood-burning fireplace—perfect for relaxing evenings. The floor plan flow leads seamlessly into the kitchen and dining area, where garden doors open to a ground-level patio, ideal for outdoor entertaining. Down the hall, you'll find three well-sized bedrooms, including a primary suite with a convenient pocket door to the main bath. The hallway is extra wide, designed with accessibility in mind. The fully finished basement expands your living space with a large family room, an additional spacious bedroom, a full bathroom, and a combined furnace/laundry room. Outside, enjoy a fenced backyard surrounded by mature trees that provide privacy and a peaceful atmosphere. The attached double garage is fully finished with workbenches and shelving, offering ample storage and workspace. A wide driveway accommodates extra parking with ease. Recent upgrades include new siding, shingles, most upstairs windows, select flooring, a modernized upstairs bathroom, updated fixtures, a newer hot water tank, and furnace—ensuring peace of mind and long-term value. This may be your chance to own this versatile and welcoming home. (id:57594)
4936 49 Street
Hardisty, Alberta
Move on In!! This is not your average bungalow - starting with immense curb appeal from the front yard to the useful backyard and deck! The yard is partially fenced with a storage shed and detached garage! The main level of this home offers just over 1,000 square feet of thoughtfully designed space! Which features hardwood flooring, two bright bedrooms and an updated full bathroom, alongside the convenience of main floor laundry. The eat-in kitchen has lots of storage and cabinet space! Going downstairs is the finished basement that showcases a spacious living room perfect for entertaining, a large bedroom for guests, and an additional 4-piece bathroom for added comfort. The home features vinyl siding, newer shingles and a new Hot Water Tank in 2022! Nestled in a welcoming community that features a lake, golf course, parks and playgrounds, grocery store, hospital, shopping, walking trails and more! (id:57594)
652 Bridgeview Road
Rural Ponoka County, Alberta
FULLY DEVELOPED EXECUTIVE STYLE 2-STOREY IN MERIDIAN BEACH ~ 7 BEDROOMS, 6 BATHROOMS ~ WEST FACING VIEWS OF GULL LAKE & BACKING ONTO THE CANAL WITH A PRIVATE DOCK ~ HEATED GARAGE THAT CAN FIT 4 VEHICLES PLUS A MASSIVE DRIVEWAY ~ Covered front veranda with unobstructed views of Gull Lake welcome you to this thoughtfully built Lakeside retreat, with over 3350 sq. ft. above grade plus a fully finished basement ~ The open concept main floor layout is complemented by high ceilings and large windows overlooking the backyard and canal ~ The kitchen features an abundance of ceiling height cabinetry, ample counter space including an oversized island with an eating bar, full tile backsplash, upgraded stainless steel appliances, built in wine fridge, and a convenient Butler's Pantry offering endless storage, a second full size fridge and access to the mud room with built in benches and lockers ~ Easily host a large gathering in the dining room with sliding patio doors to the covered deck and lower patio ~ The living room has built in seating and is centred by a cozy gas fireplace and has beautiful wood doors that lead to the family room ~ 2 piece main floor bath ~ The upper level bonus room has large west facing windows with more gorgeous views of Gull Lake ~ 3 spacious primary bedrooms can easily fit king size beds plus multiple pieces of furniture, has walk in closets, beautiful ensuites and lake or canal views ~ 4th bedroom is also located on the upper level, has large west facing windows with lake views, dual closets and easy access to a 5 piece bathroom ~ Upper level laundry is located in it's own room and has space for storage ~ The fully finished basement with high ceilings features a media room that opens to a games area and a wet bar, plus 3 huge bedrooms, all with dual closets, perfect for teens or guests, a 5 piece bathroom and space for storage ~ Other great features include; Central AC, Hardie Board siding, original owner home (non-smoking), second laundry hook up s, wiring for a hot tub ~ HEATED 34'L X 28'W attached garage can easily fit 4 vehicles, has an overhead door and man door to the backyard, and has high ceilings ~ Extra large driveway with room for all your guests or toys with RV hook ups ~ The backyard is landscaped, has a fire pit area, tons of grassy yard space and has direct access to the canal and your private dock ~ Located in Meridian Beach, with two sandy beaches, spring fed 1km long canal, nature trails, architecturally unique footbridges, community halls and pavilions with year round activities ~ (id:57594)
20 Allsop Close
Red Deer, Alberta
Welcome to a Truly Rare Find in Anders Park! Offered for the first time in nearly 50 years, this lovingly maintained 1975 home is a testament to pride of ownership and timeless craftsmanship. Set on an expansive 1/3 of an acre lot across from a beautiful green space, this property offers both space and serenity in one of Red Deer’s most desirable neighbourhoods. Inside, you’ll find five spacious bedrooms and three bathrooms, providing plenty of room for family and guests alike. The main floor features the primary suite with a private 3-piece ensuite, along with two additional bedrooms, while the lower level includes two more bedrooms—perfect for extended family or guests. The main living areas are highlighted by two cozy fireplaces—one on the main floor and another in the lower level—ideal for gathering on cool Alberta evenings. A dedicated dining area provides the perfect setting for family dinners or holiday gatherings, while the kitchen offers an inviting eat-in option, newer appliances, and the convenience of a garburator for easy cleanup. The lower level is full of warmth and charm, featuring beautiful wood detailing, built-in cabinetry, and large windows that let in plenty of natural light. The spacious recreation area includes a wet bar, making it the perfect space for entertaining or relaxing at the end of the day. Outside, this property truly shines. The impressive heated detached shop features an RV-sized door, ideal for hobbyists, mechanics, or anyone needing extra storage. There’s also a double attached garage and a large storage shed for all your tools and toys. The beautifully sized yard is made for get-togethers around the fire pit, on the oversized deck for summer barbecues, or cultivating a lush garden thanks to the home’s excellent sun exposure. Homes like this rarely come available—especially in such a prime Anders Park location. With ample space, mature landscaping, and unmatched potential, this is an opportunity you won’t want to miss. (id:57594)
30 Inglis Crescent
Sylvan Lake, Alberta
NO CONDO FEES! Great Location!!! Brand New, Stylish, modern 2 Storey Townhomes in the new area of Iron Gate. Say Goodbye to the stress of older homes & get Alberta New Home Warranty plus additional builder warranty by winner of the 2024 Builder of year award, Asset Builders Corp. Step onto your 7'x7' front deck, into your spacious entry & you are greeted by a bright & spacious open layout on this main floor. Check out all the natural sunlight through these large energy efficient triple pane windows & you will love this amazing vinyl plank flooring throughout w/cushy carpet in the bedrooms upstairs. The kitchen is the heart of the home, with a large island w/extended Quartz countertops (perfect for your stools, kids homework sessions, or long chats while cooking), built in pantry area, & 4 appliances included. Dining room will fit your large tables & extra family members. The favorite space of all parents out there is this back entry w/half bath @ the back door that leads to your 10'6"x10' west facing back deck w/aluminum railing & sunny west facing backyard for all those sun worshippers out there, with fence between neighbors (done down sides with back section open) with 2 car parking off paved back lane. Upstairs you will find the handy laundry room, 2 good sized bedrooms, a full main bath + a Primary bedroom that features a large walk in closet & full 4 piece ensuite. Extra bonus is the huge hallway closets that make the best use of space! Downstairs is open for your inspiration, planned for future bedroom, bath & family room w/plenty of natural light & extra storage. GST included w/rebate to builder. This new neighborhood is close to shopping, food & highway. Interior pictures are of a previous unit with similar colors & exact same layout. A single detached garage can be built on this property in the future subject to town approval. (id:57594)
2, 2660 22 Street
Red Deer, Alberta
**The site is permit-ready for the development of 77 townhomes with full construction plans and a development permit in place** Multifamily Development Land! 4.35 acres (3.91 net developable) zoned R2 (med. density), this is a prime location in the City of Red Deer! The Red Deer market is in need of two things; affordable housing and new rental accommodation, this site can serve one or both of these categories. Well located in S.E. Red Deer in a new growth area that provides all essential services, schools, shopping, trail systems, and the largest recreation center in Red Deer. This is an area where people prefer to live. (id:57594)

