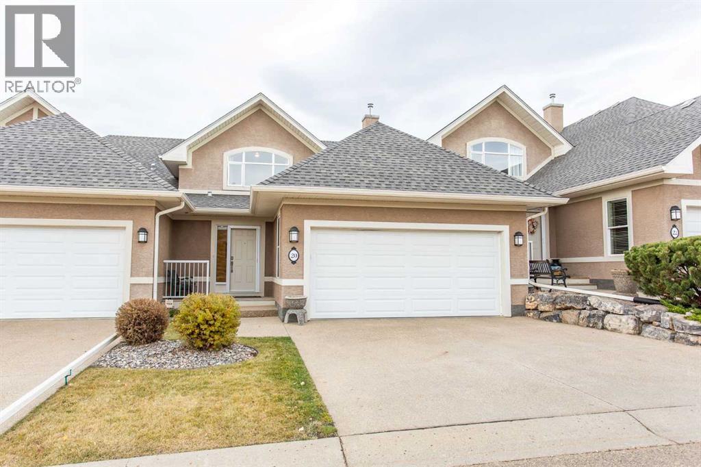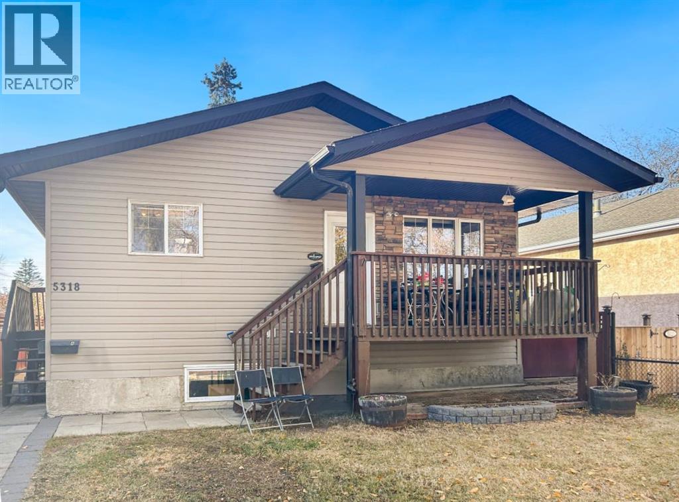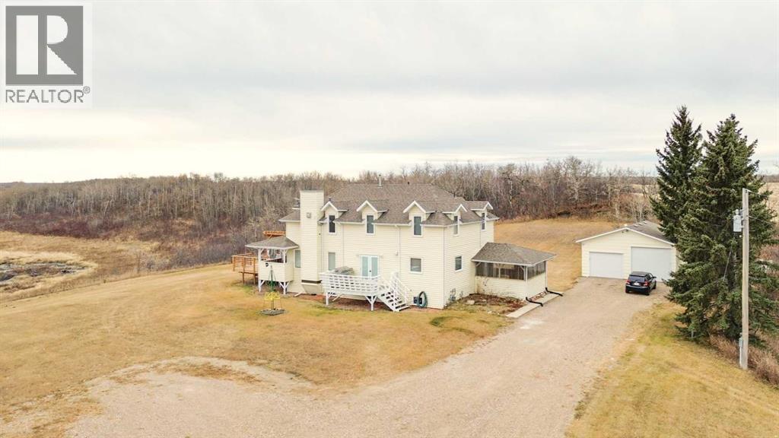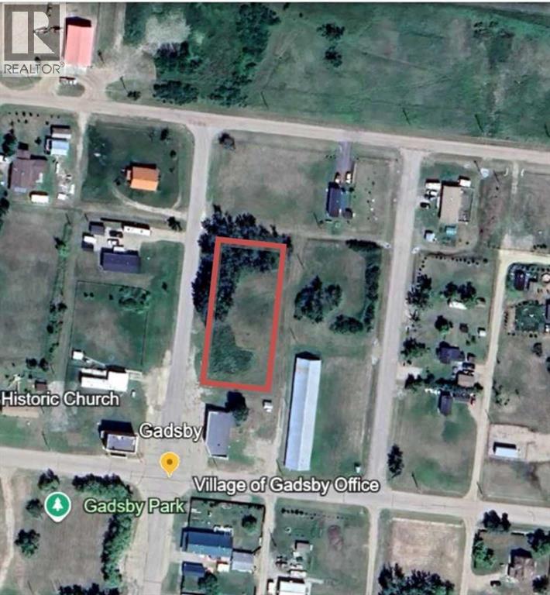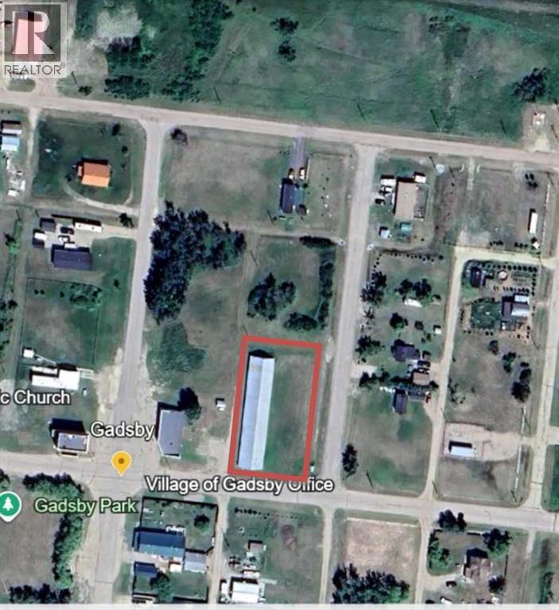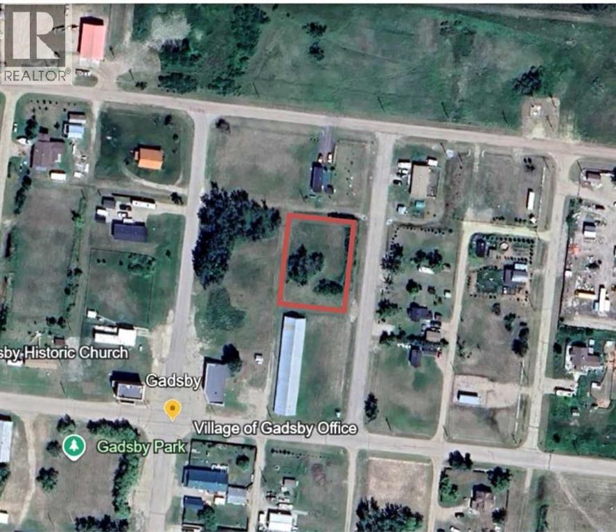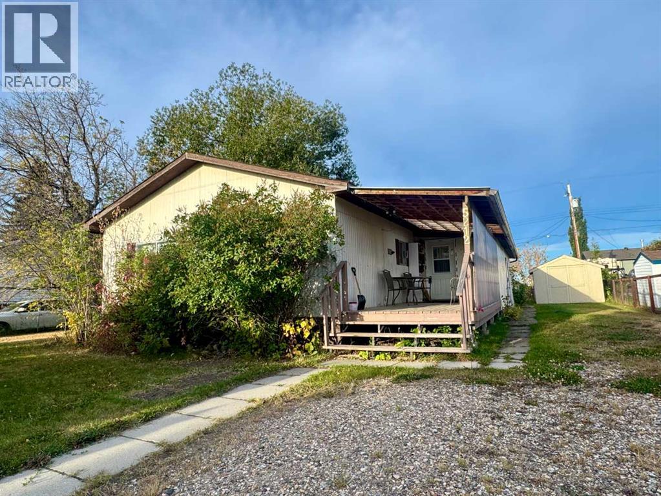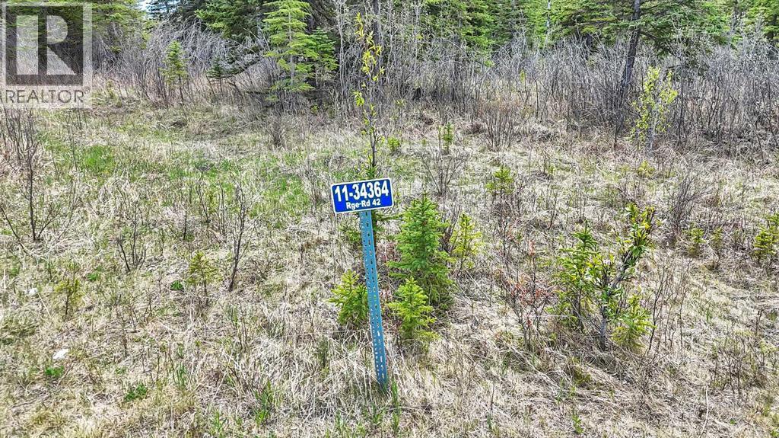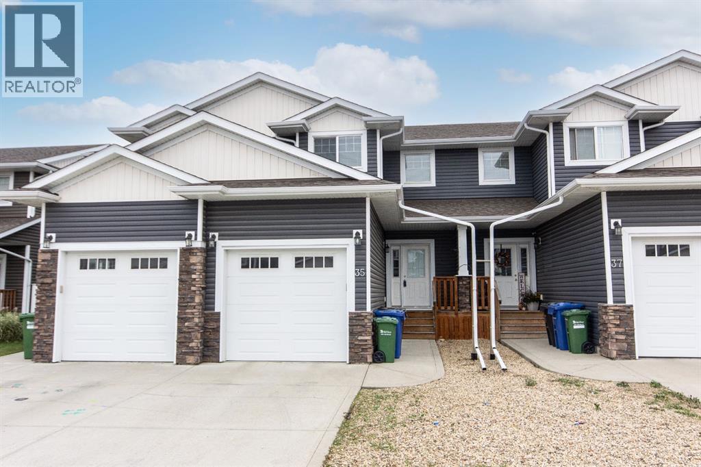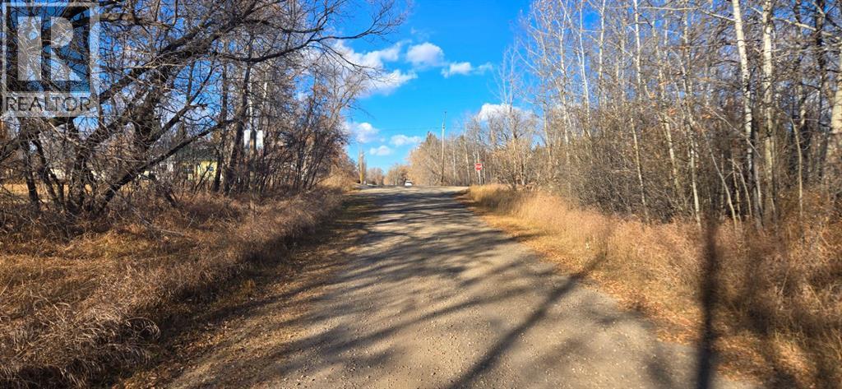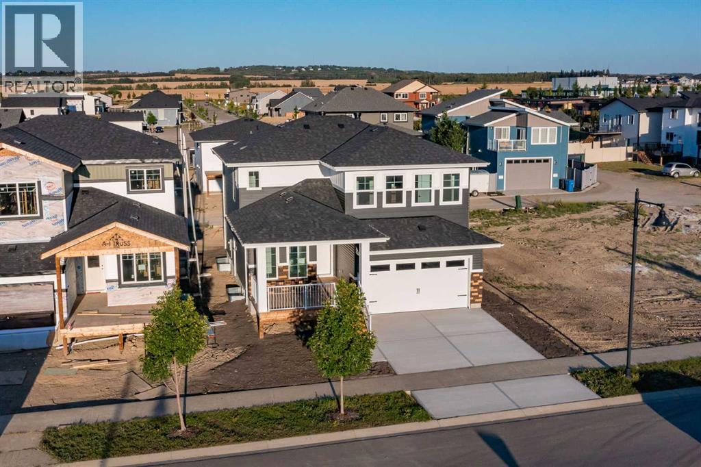20 Cranna Cove
Lacombe, Alberta
Former Show Home with Lake Views | Elegant Upgrades & Exceptional SettingWelcome to this impeccably maintained former show home, showcasing refined finishes, timeless design, and a premier location overlooking the park and serene lake beyond. The views through the expansive windows in the open-concept great room are truly captivating — enjoy morning sunrises over the water and natural light that fills the space throughout the day.This residence has been thoughtfully updated over the years with numerous enhancements, including fresh designer paint, new carpet, updated railings and spindles, and a modernized kitchen featuring granite countertops, a reimagined island and backsplash, a double sink, and garburator. The main-floor laundry now includes a new stackable washer and dryer, adding convenience and efficiency.Additional features include heated tile flooring in the ensuite, central air conditioning, a built-in stereo system, tiled entryway, and a concrete front approach. The walkout lower level offers a comfortable extension of living space, finished with laminate and carpet, and complemented by custom drapery — ideal for entertaining or quiet relaxation.Nestled in a quiet, established community, this upscale condo offers a perfect balance of elegance, comfort, and low-maintenance living. An exceptional opportunity for those seeking quality craftsmanship, peaceful surroundings, and a truly move-in-ready home. (id:57594)
525 5 Street Ne
Calgary, Alberta
This stunning 2-storey townhome (1,491 sq. ft.) offers modern architecture, open-concept design, and timeless style—all highlighted by rich walnut hardwood floors. A true inner-city retreat in a trendy, established community, this home delivers a maintenance-free lifestyle with spectacular downtown views from three balconies. Step inside and discover a bright, open living space perfect for entertaining. The gourmet kitchen boasts abundant cabinetry, granite countertops, stainless steel appliances, and a huge breakfast bar—ideal for the home chef. Summer evenings are made for BBQs on the two rear decks overlooking the green space and city lights. The dramatic copper-inlaid fireplace is the centerpiece of the large living/dining area, while a convenient 2-piece bath completes the main floor. An architecturally striking floating staircase leads to two spacious bedrooms, each with its own ensuite. The luxurious primary bedroom is a true retreat, featuring glass French doors, a double-sided fireplace, a spa-inspired ensuite with a freestanding soaker tub beneath a chandelier, a walk-in shower, and ample closet space. The second bedroom also includes its own private 3-piece bath—perfect for guests. Just steps to shops, cafés, and restaurants, with easy walkability to downtown, this vibrant area truly has it all. Parking is located in the underground garage, or permit parking on street. (id:57594)
5318 54 Street
Camrose, Alberta
Calling all investors! This fully rented Camrose triplex makes it easy to step right into a cash-flowing investment with three self-contained suites, each with its own laundry. Unit A (east side) spans two levels with 5 bedrooms, 2 full baths, a bright kitchen, and two spacious living areas; Unit B (west side) sits on the main floor with 3 bedrooms, a 4-piece bath, and an inviting open living space; Unit C (basement) offers 2 bedrooms, a 4-piece bath, and open-concept living. Outside you’ll find rear alley access, ample parking, decks for Units A and B, and a fully fenced yard. Conveniently located near schools, walking trails, and shopping, this property offers strong rental appeal, steady income, and low-maintenance ownership, a true turn-key investment opportunity you won’t want to miss! (id:57594)
22037 Hwy 11
Rural Stettler No. 6, Alberta
This iconic home is well known for its classic character, hilltop setting, and prime location along Highway 11. Ideally positioned between Stettler and Red Deer, this acreage offers the perfect blend of peaceful country living with an easy commute—pavement right to your driveway making travel easy year-round. Beautifully transformed through a comprehensive renovation, this home blends modern luxury with original architectural charm, and nearly everything has been upgraded to create a truly exceptional living space that is perfect for families, acreage owners, and anyone seeking a standout country home. A charming enclosed porch welcomes you at the main entrance, offering the perfect space to greet guests and enjoy morning coffee. The chef-inspired kitchen is sure to impress, featuring leather granite on the counters and an 8’7” island, high-end appliances including a full-height fridge and freezer and dual fuel range, soft-close drawers, and appliance garages to keep everything neatly tucked away. The kitchen opens to the dining room, where patio doors lead to the deck for seamless indoor-outdoor living and entertaining. The spacious living room exudes warmth and comfort with a new gas fireplace/stove and a live-edge mantle. A convenient main floor office also offers patio doors to the veranda, making it ideal for working from home. The spa-like three-piece bathroom includes leather granite and a walk-in shower, while the large laundry room features high-end steam washer and dryer and a laundry chute. Upstairs, the home’s original character shines through with the classic octagonal window, decorative panels on the bedroom doors, and a cozy reading nook at the top of the stairs. The primary bedroom includes a walk-in closet and a luxurious five-piece ensuite with a solid wood vanity counter, jet tub, walk-in shower, and a private water closet. Three additional bedrooms offer beautiful views overlooking the property and surrounding landscape. The four-piece bathroom f eatures travertine flooring, a leather granite countertop, and a custom tub and shower. The basement is a blank slate awaiting the vision of the new owner, offering plenty of potential for development. The property offers expansive views, including scenic wetlands to the east, which can be enjoyed from the veranda or deck. Upgrades have been done in the last two years and include travertine and maple hardwood flooring, windows on the main and upper level, blinds, central vacuum system, updated electrical panels in both the house and garage, R50 blown-in and R40 batt insulation in the attic, hot water tank, and central air. The large garage features updated doors, central vacuum, and a full wall of cabinetry to help keep everything organized. Whether you are raising a family, working from home, commuting for work, or simply seeking a peaceful country lifestyle with modern luxuries, this exceptional property provides a setting that is easy to fall in love with. (id:57594)
23 3rd Street
Gadsby, Alberta
Searching for affordable land in a peaceful, welcoming community? This 0.66 acre lot is an exceptional value. Flat and ready for development, it’s ideal for building your dream home, placing a modular or holding as an investment. Services (water, sewer, power, gas) are available right at the property line. Enjoy low property taxes, quiet mornings and all of the charms of small-town living only 15 minutes east of Stettler. (id:57594)
20 4th Street
Gadsby, Alberta
Bring your vision and make it happen here! Large 0.53 acre lot with redevelopment potential in the heart of Gadsby, Alberta. The property currently has an end-of-life curling rink on site, offering a generous footprint and easy access for removal and could provide reclaimed materials. Once cleared this property is a blank slate - perfect for any customization. A rare opportunity to repurpose a spacious corner lot at an affordable price with amazing possibilities. Low property taxes and small-town charm only 15 east of Stettler. (id:57594)
26 4th Street
Gadsby, Alberta
Enjoy the benefits of small-town living with low property taxes and a welcoming atmosphere, while only being 15 minutes east of Stettler. Whether you’re planning to construct a custom home, place a modular or hold the property as a long-term investment, this 0.40 acre lot offers flexibility and potential for your future. Don’t miss your chance to create your ideal lifestyle in a community that truly feels like home. (id:57594)
5212 52a Street
Eckville, Alberta
Now here's an Eckville property that's ready to go! This older double wide mobile home is in good shape with 4 bedrooms, a full bathroom and a two piece ensuite. The kitchen underwent a complete upgrade in the past and offers loads of cupboard space plus there's a beautiful new fridge. Nice big living room area with laminate flooring and lots of windows and there's plenty of storage closets and cupboards throughout the home. The 8 x 52' addition features a boot room/laundry area with room for the second fridge that's also included, a front covered deck and a back storage space that houses the 3 year old hot water tank. The roof was re-shingled 10 years ago including the material over the covered deck. The oversized lot measures 75 x 110' and has lots of trees, two storage sheds and ample off street parking along the north side. There is a concrete footing around the outside of the home plus blocking that sits on concrete pads underneath. (id:57594)
11, 34364 Range Road 42
Rural Mountain View County, Alberta
Welcome to Riverside Green – a stunning new subdivision that blends serene natural beauty with ultimate convenience. Lot 11 offers a rare opportunity to design and build your dream home on 2.64 acres of pristine, treed land. Nestled in privacy and surrounded by nature, this lot provides the perfect canvas to create your ideal layout – whether that’s a sprawling custom home, detached garage, or a graceful circular driveway winding through the trees. Electricity and natural gas are already at the property line, making the planning process that much smoother. With ample space and, you’re free to bring your vision to life in a setting that feels both tucked away and entirely accessible. Just a short walk brings you to the scenic Red Deer River – a paradise for anglers, kayakers, and those who appreciate a peaceful riverside stroll. Adventure seekers will love the proximity to crown land with well-marked snowmobile and ATV trails just 10 minutes to the west. Golf enthusiasts will be thrilled to find multiple championship golf courses within a 20-minute drive. Riverside Green is where crisp air, towering trees, roaming wildlife—from deer and elk to moose and waterfowl, and endless potential come together in perfect harmony. Whether you're envisioning a family retreat, a forever home, or a tranquil getaway, this lot is your blank slate in nature’s masterpiece. Your dream starts here. Come walk the land and imagine the possibilities. “Home Is Where Your Story Begins!” *NOTE There are currently 6 lots listed, but all 11 lots in Riverside Green are available for sale* (id:57594)
35 Sullivan Close
Red Deer, Alberta
NO CONDO FEES | LARGE FULLY FENCED YARD - Welcome to this inviting 2 storey townhome in the sought-after Sunnybrook South neighbourhood, a perfect fit for first-time home buyers or investors looking to expand their rental portfolio. Step inside to a bright and welcoming main floor featuring a spacious living room that flows seamlessly into the open concept kitchen and dining areas. The kitchen offers plenty of cabinetry, a convenient pantry, and a window overlooking the private backyard, perfect for keeping an eye on kids or pets. The adjoining dining space opens through a garden door to the back deck, complete with a BBQ gas line and a fully vinyl-fenced, landscaped yard ready for outdoor relaxation. A convenient 2-piece bathroom off the entryway completes the main level. Upstairs, you’ll find three comfortable bedrooms, including a generous primary suite with a massive walk-in closet and the main 4-piece bathroom is conveniently located on this level. The unfinished basement provides excellent potential for future development, and can easily accommodate a large rec room and 4th bedroom if desired. This home also features an attached single garage with a front driveway, offering ample parking and everyday convenience. Located steps away from several parks, playgrounds, scenic walking paths along Piper Creek, an elementary school, and shopping amenities, this move-in ready property blends location, comfort, and potential in one appealing package. Immediate possession is available! (id:57594)
4832 46 Street
Mirror, Alberta
Four adjoining R1 residential lots located on the east boundary of the Mirror School yard. These treed lots offer excellent privacy, natural beauty, and convenient access to local amenities. Services are available to Lot 18, providing a strong starting point for development. Enjoy the peace of small-town living with quick access to Lacombe, Bashaw, and Red Deer via Highway 50. Level ground, mature trees, and a great location make this property ideal for your dream home. All four lots are being sold together—a great opportunity to secure a sizable parcel in a quiet community (id:57594)
17 Thatcher Avenue
Red Deer, Alberta
Over 2,100 Sq.Ft. of finished space, 3 Bedrooms, 2.5 Bathrooms, a Bonus Room, main floor Office, EV-ready Double Garage, and a separate basement entry—this bold two-storey in Timberlands North delivers standout design and long-term functionality. Located close to parks, schools, walking trails, shopping, and services, it’s a smart choice for those who want space, style, and everyday convenience.From the moment you step onto the covered front porch and through the oversized 8' front door, the attention to detail is clear. Smooth painted flat ceilings flow throughout the home, while tall ceiling heights and a striking black metal and glass railing on the staircase add to the modern aesthetic. The open-concept main floor features durable tile and vinyl plank flooring, an electric fireplace, and large rear-facing windows that fill the space with natural light. The two-tone Kitchen is both beautiful and practical, with quartz countertops, a gas cooktop, built-in wall oven and microwave, and a spacious walk-in pantry. A main floor Office and 2 Piece Bath offer smart functionality for daily life.Upstairs, the Bonus Room provides flexible extra space, while the Laundry Room impresses with its size, quartz counters, built-in storage, and high-end finishes. The Primary Suite is designed for comfort and style, featuring an accented tray ceiling with recessed lighting, a walk-in closet, and a 5 Piece Ensuite with a tiled walk-in shower, freestanding soaking tub, double sinks, and a private water closet. Two additional Bedrooms and a full 4 Piece Bath with tiled tub/shower combo complete the upper level.The attached Double Garage is fully finished with paint, roughed-in for heat, and includes an EV plug. A separate basement entry adds future development potential and flexibility.Timberlands North is known for its walkability and smart community planning, with immediate access to schools, restaurants, shopping, health services, parks, and public transit. Whether you're ru nning errands, grabbing coffee, or heading out on the trails, everything you need is just steps away.Modern yet warm, stylish but practical—this home is anything but ordinary. (id:57594)

