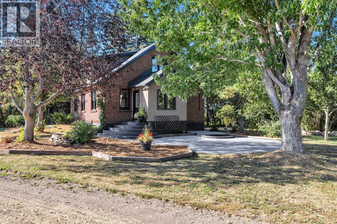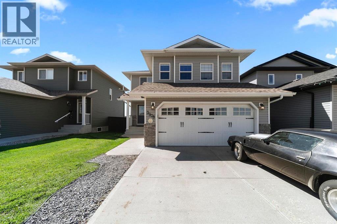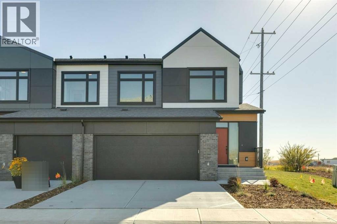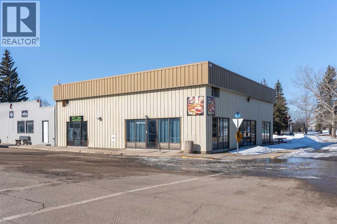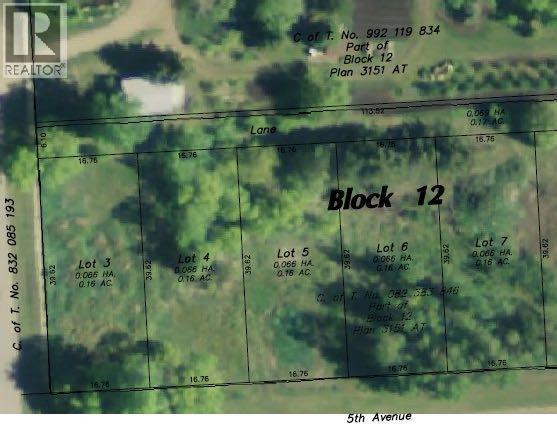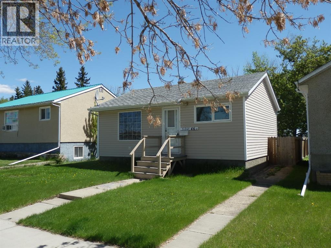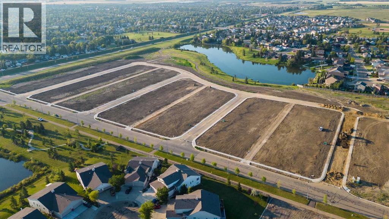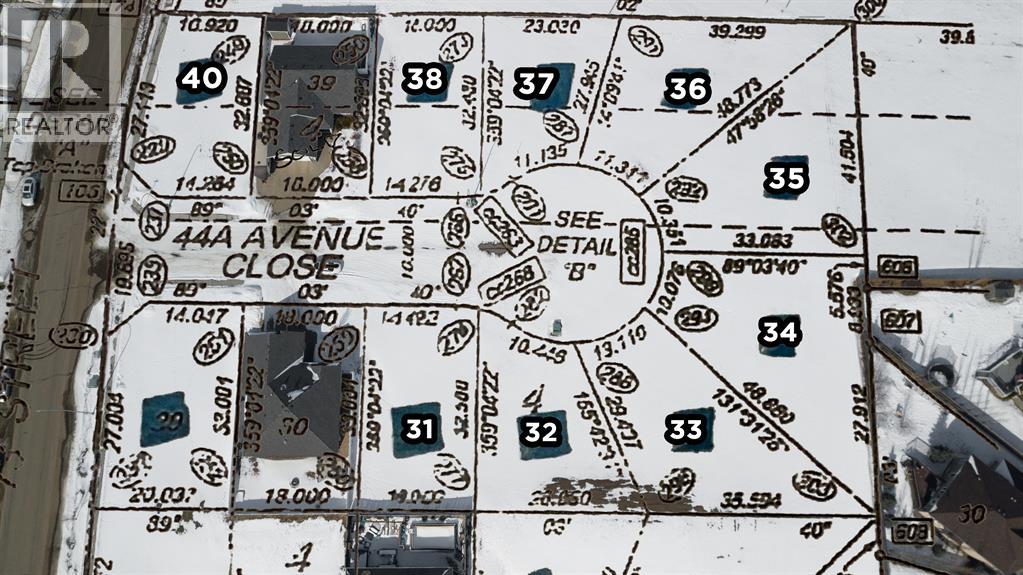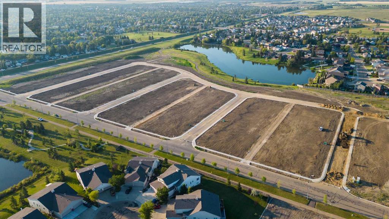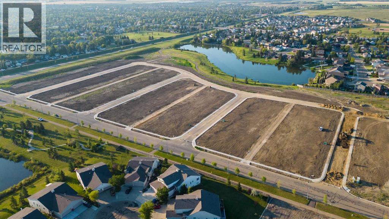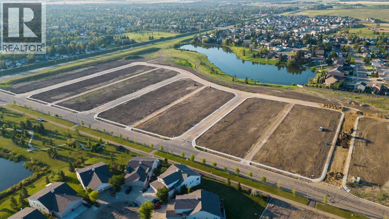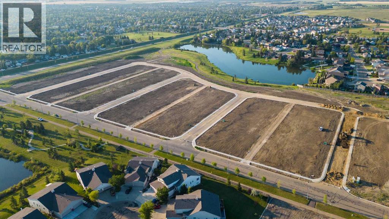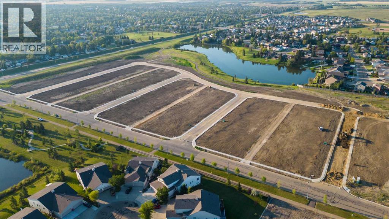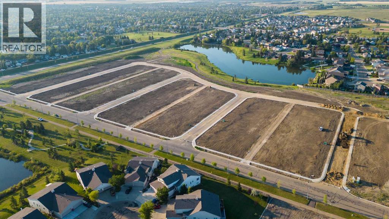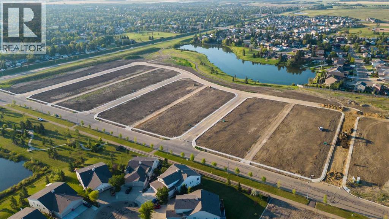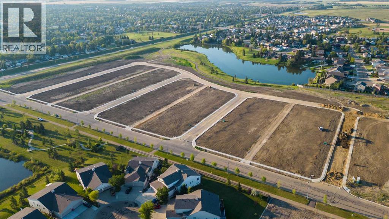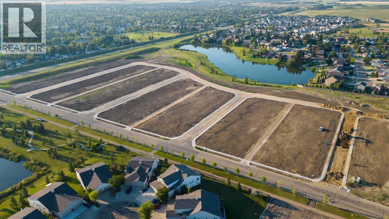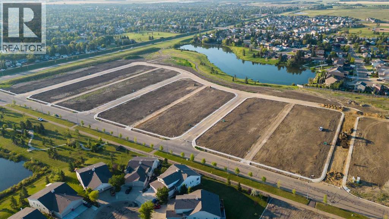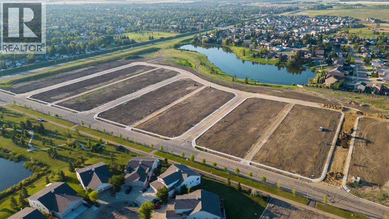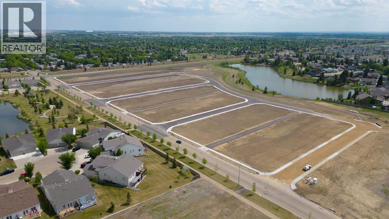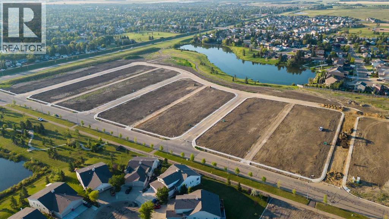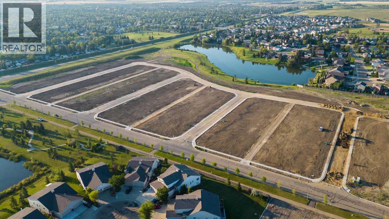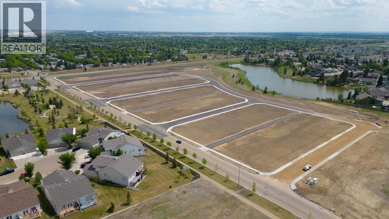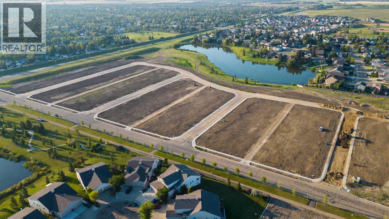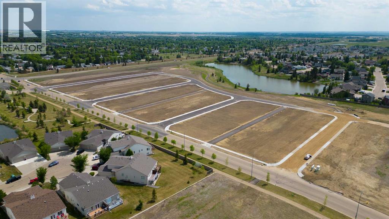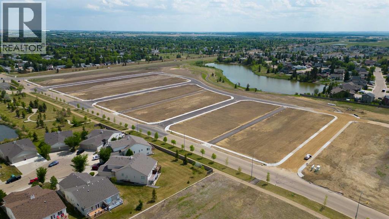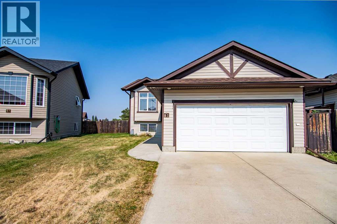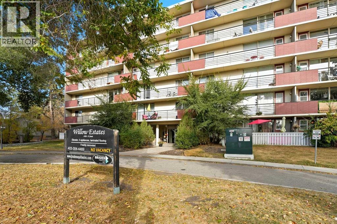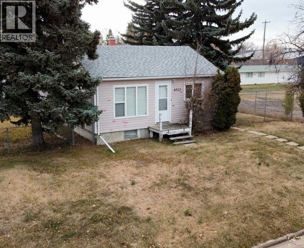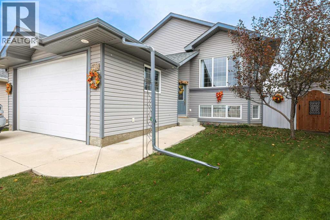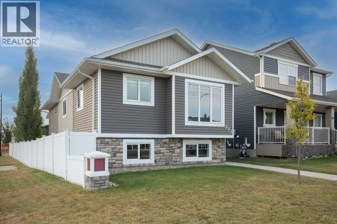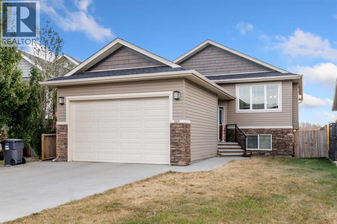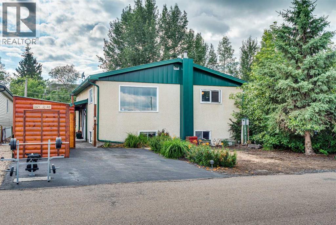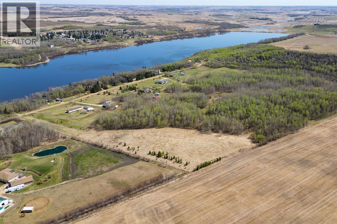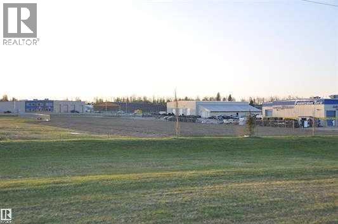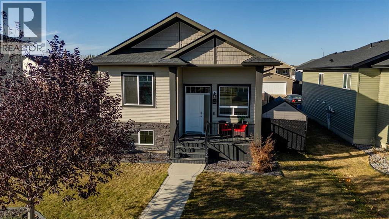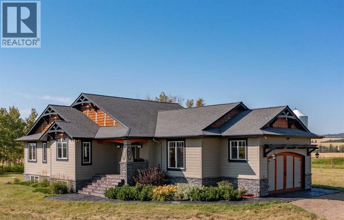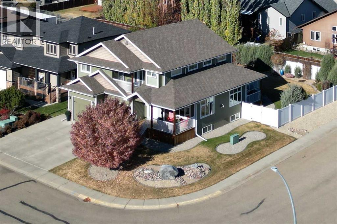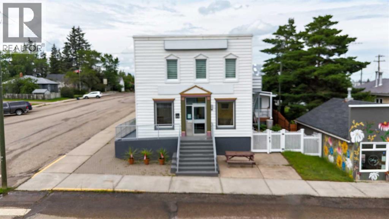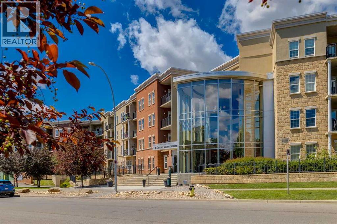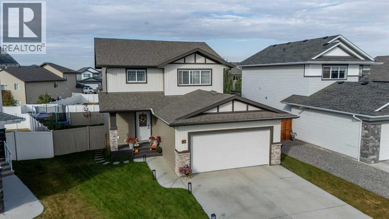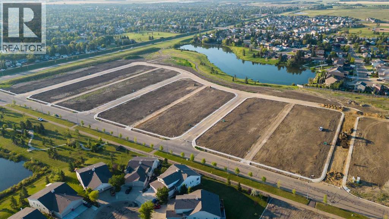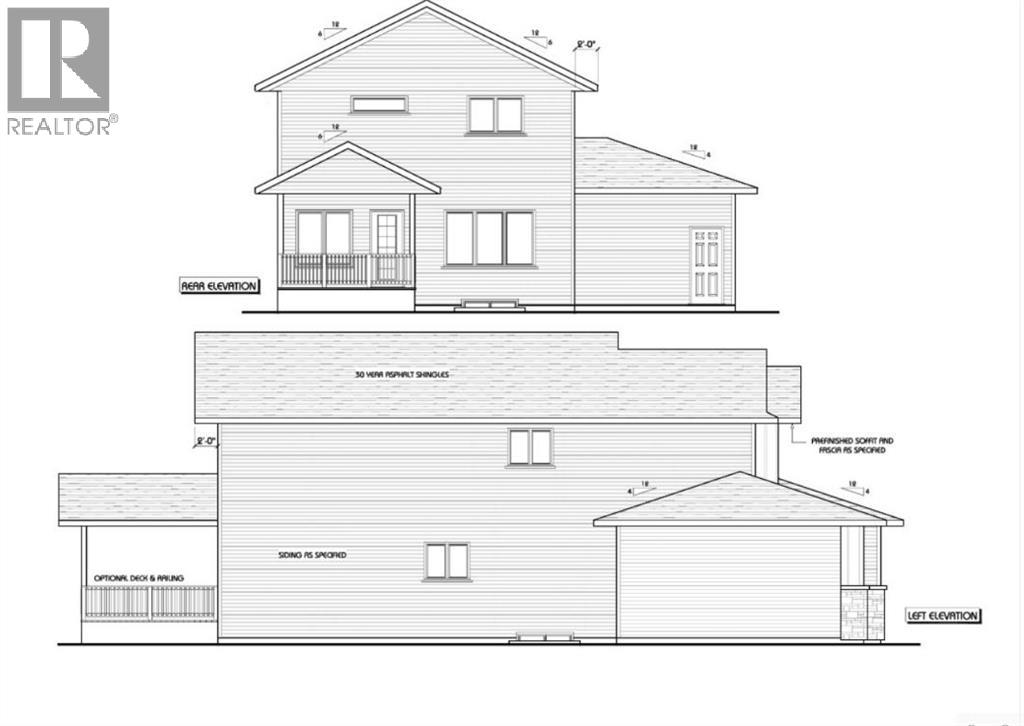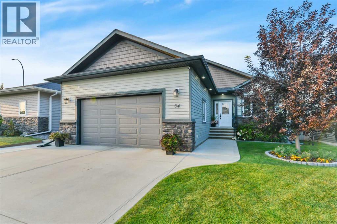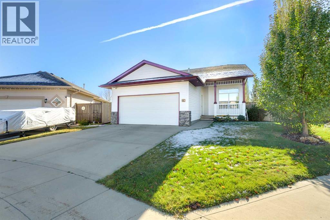473025 Range Road 262
Rural Wetaskiwin No. 10, Alberta
Escape to your own country paradise on nearly 6 acres in Wetaskiwin County, featuring a beautiful mature yard. This EXTENSIVELY RENOVATED (2025) double wall brick farmhouse captures charms with the peace of mind only new upgrades can bring. The heart of the home is a stunning kitchen with quartz countertops, kitchen craft cabinetry, high end stainless appliances (gas stove!), marble backsplash and fresh tile, while refinished WHITE OAK floors carry warmth throughout. Every big-ticket item has been taken care of— a brand NEW SEPTIC & MOUND SYSTEM, WATER WELL, PUMP & TREATMENT SYSTEM, new SHINGLES, DOUBLE PANE WINDOWS, NEW LIGHT FIXTURES and ELECTRICAL. Step outside to find a DOUBLE DETACHED GARAGE, BARN(new roof, siding, windows), and an OUTDOOR SAND BASED RIDING ARENA, perfect for horses or hobby farming. Surrounded by open skies and only minutes from Leduc and the airport, this property is more than an acreage—it’s a lifestyle. Let every detail remind you that the hard work has already been done. (id:57594)
3495 Chestermere Boulevard
Chestermere, Alberta
Discover the Eton, a move-in ready home in Chestermere with 1,490 sq ft of stylish living space. This craftsman-style home features Hardie board siding, black-framed windows, and an open-concept layout with luxury vinyl plank flooring. The rear-facing kitchen connects seamlessly to the backyard and includes Satin White cabinetry with black accents, quartz countertops, Samsung stainless steel appliances, a chimney hood fan, a large island, and a picture window above the granite sink. A functional back entry and walk-in pantry add convenience, while the front-facing great room is bright and inviting. Upstairs, the rear primary bedroom includes a dual-sink ensuite, complemented by upper-floor laundry and two additional bedrooms. Situated in Clearwater Park, one of Chestermere’s newest master-planned communities. Photos are representative. (id:57594)
3908 76 Street
Camrose, Alberta
Nestled in the desirable community of Southwest Meadows, is this stunning completely renovated 2 storey dream home. The open concept design is perfect for entertaining, with a spacious living room, dining area, and a bright kitchen with modern cabinetry, quartz counters, vinyl plank floor, walk-in pantry and centre island. Also on the main floor you will find a powder room, laundry area and patio doors that lead you to the back deck for your West facing fantastic view. Upstairs, you'll find a den/office area(or 4th bedroom), bonus space, 3 bedrooms, and a additional 4pc bathroom. The primary suite is an elegant space to unwind from the day. It includes an amazing and thoughtfully designed walk-in closet and a luxurious 4-piece ensuite with soaker tub. The lower level is finished and includes a family room, bedroom and 3pc bathroom. With a fenced landscaped yard with no neighbours behind, large deck, shed, A/C, double heated garage and much more, this home is perfect for growing family. (id:57594)
8523 21 Avenue Se
Calgary, Alberta
This double garage townhome feels like a single-family home with lots of room to entertain, spacious bedrooms and south facing backyard. A Walkable, Livable Community East Hills Crossing presents an ever-expanding array of convenient amenities and connection. East Hills Shopping Centre is right across the street from the community, making it incredibly easy to pick up groceries, go for a bite to eat, or watch a movie. Whether you’re commuting to work, meeting friends, or heading downtown, East Hills Crossing offers unbeatable connectivity. With direct access to Stoney Trail, Calgary’s ring road, you can easily navigate the entire city, while 17th Avenue SE and Memorial Drive provide a quick and direct route into downtown. For added convenience, the nearby Bus Rapid Transit (BRT) stations at 17th Ave and 84th St are open, offering a fast and efficient transit option. No matter how you travel, getting where you need to go is effortless from East Hills Crossing. Photos are representative. (id:57594)
4932 50 Street
Lougheed, Alberta
This unique and versatile commercial property offers a fantastic opportunity for investors, business owners, or developers. Situated on a 50’ x 120’ lot, the 2500 square foot building features a diverse mix of income generating spaces, including a fully operational laundromat, a mechanical bay (previously a wash bay), a cafe space, and upper level living quarters. The laundromat has an established customer base with multiple washers and dryers. The mechanical bay (Former Wash Bay) has a high ceiling bay with overhead door. Ideal for auto repair, detailing, or light industrial use. Could easily convert back to a wash bay. The cafe space has a charming cafe setup with seating area for 35 patrons, kitchen space for food prep and a dry storage area with delivery door. Potential for coffee shop, deli, or take out restaurant. The upper level living quarters has 2 spacious bedrooms each with their own baths and a bonus room for entertaining. This is perfect for a owner/operator or rental income. There is ample parking in a prime location on main street with multiple revenue streams. Add this commercial property to your portfolio. (id:57594)
602, 606, 610, 614, 618 5 Avenue
Elnora, Alberta
Large lot consisting of 5 parcels, each measuring 55' wide by 130' deep (7150 sq ft each for a total of 35,720 sq ft). Combined lots equal approximately .8 acres.The properties run along 5th Ave and King St. Services can be tied in to lines that run along King St. The alley (not developed) runs across the back from King St. to Princess St. The property is located in the Village of Elnora just east of Highway 21, approximately 45 minutes south east of Red Deer. Elnora is a quiet little Village where kids can play and you do not need to worry about them. The K-8 school is one block south on Princess St. (id:57594)
5241 46 Street
Camrose, Alberta
This cozy little home features 2 generous sized bedrooms, 3 pce bathroom spacious living room. You will love the huge back yard that is fully fenced and ready for those back yard shenanigans. The 14X24 garage has room for toys and your vehicle. This home is located with in walking distance to schools and close to down town shopping. (id:57594)
4720 68 Street
Camrose, Alberta
Welcome to West Park's newest development....Lakeside!!! This development is situated close to shopping and dining. You can access the walking path along the lake and build your own home! Don't miss out on an amazing opportunity in 2025. (id:57594)
7205 44 A Avenueclose
Camrose, Alberta
Don't let the lack of inventory get you down! This is an excellent opportunity to build your dream home!!! This location boasts excellent walkability to shopping, dining, banking and medical access. These lots are a generous size and will fit a bungalow if you require one level design. Don't miss out on this coveted location. (id:57594)
4720 68 Street
Camrose, Alberta
Welcome to West Park's newest development....Lakeside!!! This development is situated close to shopping and dining. You can access the walking path along the lake and build your own home! Don't miss out on an amazing opportunity in 2025. (id:57594)
4720 68 Street
Camrose, Alberta
Welcome to West Park's newest development....Lakeside!!! This development is situated close to shopping and dining. You can access the walking path along the lake and build your own home! Don't miss out on an amazing opportunity in 2025. (id:57594)
4720 68 Street
Camrose, Alberta
Welcome to West Park's newest development....Lakeside!!! This development is situated close to shopping and dining. You can access the walking path along the lake and build your own home! Don't miss out on an amazing opportunity in 2024. (id:57594)
4720 68 Street
Camrose, Alberta
Welcome to West Park's newest development....Lakeside!!! This development is situated close to shopping and dining. You can access the walking path along the lake and build your own home! Don't miss out on an amazing opportunity in 2025. (id:57594)
4720 68 Street
Camrose, Alberta
Welcome to West Park's newest development....Lakeside!!! This development is situated close to shopping and dining. You can access the walking path along the lake and build your own home! Don't miss out on an amazing opportunity in 2025. (id:57594)
4720 68 Street
Camrose, Alberta
Welcome to West Park's newest development....Lakeside!!! This development is situated close to shopping and dining. You can access the walking path along the lake and build your own home! Don't miss out on an amazing opportunity in 2025. (id:57594)
4720 68 Street
Camrose, Alberta
Welcome to West Park's newest development....Lakeside!!! This development is situated close to shopping and dining. You can access the walking path along the lake and build your own home! Don't miss out on an amazing opportunity in 2025. (id:57594)
4720 68 Street
Camrose, Alberta
Welcome to West Park's newest development....Lakeside!!! This development is situated close to shopping and dining. You can access the walking path along the lake and build your own home! Don't miss out on an amazing opportunity in 2025. (id:57594)
4720 68 Street
Camrose, Alberta
Welcome to West Park's newest development....Lakeside!!! This development is situated close to shopping and dining. You can access the walking path along the lake and build your own home! Don't miss out on an amazing opportunity in 2025. (id:57594)
4720 68 Street
Camrose, Alberta
Welcome to West Park's newest development....Lakeside!!! This development is situated close to shopping and dining. You can access the walking path along the lake and build your own home! Don't miss out on an amazing opportunity in 2025. (id:57594)
4720 68 Street
Camrose, Alberta
Welcome to West Park's newest development....Lakeside!!! This development is situated close to shopping and dining. You can access the walking path along the lake and build your own home! Don't miss out on an amazing opportunity in 2025. (id:57594)
4720 68 Street
Camrose, Alberta
Welcome to West Park's newest development....Lakeside!!! This development is situated close to shopping and dining. You can access the walking path along the lake and build your own home! Don't miss out on an amazing opportunity in 2025. (id:57594)
4720 68 Street
Camrose, Alberta
Welcome to West Park's newest development....Lakeside!!! This development is situated close to shopping and dining. You can access the walking path along the lake and build your own home! Don't miss out on an amazing opportunity in 2025. (id:57594)
4720 68 Street
Camrose, Alberta
Welcome to West Park's newest development....Lakeside!!! This development is situated close to shopping and dining. You can access the walking path along the lake and build your own home! Don't miss out on an amazing opportunity in 2025. (id:57594)
4720 68 Street
Camrose, Alberta
Welcome to West Park's newest development....Lakeside!!! This development is situated close to shopping and dining. You can access the walking path along the lake and build your own home! Don't miss out on an amazing opportunity in 2025. (id:57594)
4720 68 Street
Camrose, Alberta
Welcome to West Park's newest development....Lakeside!!! This development is situated close to shopping and dining. You can access the walking path along the lake and build your own home! Don't miss out on an amazing opportunity in 2025. (id:57594)
4720 68 Street
Camrose, Alberta
Welcome to West Park's newest development....Lakeside!!! This development is situated close to shopping and dining. You can access the walking path along the lake and build your own home! Don't miss out on an amazing opportunity in 2025. (id:57594)
4720 68 Street
Camrose, Alberta
Welcome to West Park's newest development....Lakeside!!! This development is situated close to shopping and dining. You can access the walking path along the lake and build your own home! Don't miss out on an amazing opportunity in 2025. (id:57594)
4720 68 Street
Camrose, Alberta
Welcome to West Park's newest development....Lakeside!!! This development is situated close to shopping and dining. You can access the walking path along the lake and build your own home! Don't miss out on an amazing opportunity for the Summer of 2024. (id:57594)
4720 68 Street
Camrose, Alberta
Welcome to West Park's newest development....Lakeside!!! This development is situated close to shopping and dining. You can access the walking path along the lake and build your own home! Don't miss out on an amazing opportunity in 2025. (id:57594)
61 Mann Drive
Penhold, Alberta
Well maintained and in a great location, this 3-bedroom, 3-bathroom bi-level offers open-concept living with vaulted ceilings and large windows for plenty of natural light. The spacious kitchen features ample counter space, abundant storage, and a breakfast bar, perfect for family meals or entertaining. The primary bedroom includes a private 3-piece ensuite with walk-in shower, plus a second bedroom and full bath on the main floor. The fully finished basement offers a large family room, third bedroom, full bathroom, and a convenient kitchenette – ideal for guests, roommates, or extended family. Enjoy central air conditioning, an attached garage, and a fully fenced backyard with deck overlooking green space – no rear neighbors! Walking distance to the elementary school and close to shopping, parks, and amenities in a growing community. (id:57594)
306, 4700 55 Street
Red Deer, Alberta
Bright and cozy TWO bedroom, 1 bathroom, FULLY FURNISHED, freshly painted condo provides affordable and inviting living space to call home. This end unit is located on the third floor with in-suite storage. Kitchen is complete with NEW fridge, NEW stove, NEW dishwasher, lots of cupboards and the spacious, covered balcony is wonderful for that morning coffee and evening wine. Unit has a NEW air conditioner and the furniture is also NEW! Perfect for the first time buyer or investor! (id:57594)
4922 48 Street
Sedgewick, Alberta
Welcome to this charming 800 sq ft bungalow in the peaceful community of Sedgewick. This property is perfect for first-time home buyers or savvy investors! Featuring 2 great sized cozy bedrooms and 2 bathrooms, this home offers an open-concept layout with a large living room/dining room combo and bright and functional kitchen. This home maximizes space and offers lots natural light. Situated on a generously sized, fully fenced lot, there's plenty of room to relax, garden, or entertain. The 16x24 detached garage provides ample storage or workshop potential. With its blend of comfort, functionality, and potential, this adorable bungalow is ready to be your new home! (id:57594)
4403 59 Streetclose
Rocky Mountain House, Alberta
Step into modern comfort with this beautifully updated 4 bedroom bi-level home that blends style, functionality, and thoughtful upgrades throughout. Every inch of this residence has been refreshed to offer a like-new living experience with nothing to do but move in and enjoy. New flooring, paint, and lighting throughout for a fresh and present day feel. Upgraded kitchen featuring some brand new cabinetry, all new doors fronts and hard ware, a spacious island, sleek countertops, and a stylish new faucet. New appliances included and ready for your culinary adventures, drinking water filtration system installed for clean, crisp water right from the tap. Bright and spacious dinning area and living room are ideal for entertaining family and guests. Family room offers a secondary living space for gatherings, game night, relaxation or a cozy movie night. New hot water boiler installed in 2023 is efficient and reliable. Garage door has been heightened and a new garage door installed. New radiant garage heater installed in 2024 keeping your workspace warm all winter. A covered and screened in deck will extend your outdoor season and keep you bug free. Greenhouse and garden shed are perfect for hobby gardeners and plant lovers to enjoy the dedicated garden area with 3 raised garden beds. The bonus of a Shade House give additional space for entertaining or a quiet retreat. The fenced back yard provides a safe and private space for family and pets along with ample room for your recreational vehicle, RV or extra parking. This home offers the perfect blend of modern upgrades, practical outdoor amenities in the setting of a quiet and welcoming cul-de-sac of the Creek Side community, perfect for families, gardeners, and anyone who loves comfortable indoor and outdoor living just steps away from parks, playgrounds, and walking trails. (id:57594)
371 Lancaster Drive
Red Deer, Alberta
" Quick Possession " beautiful bi-level with 3 bedrooms on the main level and all the extras completed for you. This home has an open concept design with muted tones and consistency throughout. The floor-to-ceiling stone fireplace is highlighted in the living room, with tray ceiling, pot lights, and rich colored laminant flooring. The kitchen has a center island and under-counter seating, lots of cupboard space, full tile backsplash, a large corner pantry and stainless steel appliances. All light switches have dimmers and all window coverings are honeycomb blinds with cafe' style option. There are 3 bedrooms, a 4 piece bathroom and a 4 piece ensuite in the primary bedroom. The linen cupboard is spacious and the central vacuum is operational. The unfinished basement has potential for development with high ceilings and roughed in infloor heat. Washer and dryer are in the basement. The south facing deck overlooks a fully landscaped yard with a beautiful stamped concrete patio & walk way with stategically planted trees all surrounded by vinyl fencing. Enjoy the underground sprinkler system to keep that lawn looing pristine. The 24' x 24' detached garage has plenty of room for storage and vehicles. This home is close to walking trails, parks, schools, shopping and amenities. It is move in ready so come and have a look. (id:57594)
169 Sabre Road
Rural Red Deer County, Alberta
Come see this beautiful bi-level with a legal suite on the West side of Springbrook. It has 3 bedrooms and 2 bathrooms on the main level. There are granite counters in the kitchen, stainless steel appliances, an island, dark cupboards with soft close doors and drawers. This open concept layout receives an abundance of natural light. The primary bedroom has carpet flooring, built-in closet organizers, and an ensuite. There is vinyl plank flooring throughout the main floor, excluding 2 carpeted bedrooms. The main level also has AC, water on demand system and a gas fireplace. The downstairs offers an open concept legal suite with 9' ceilings, a beautiful kitchen with stainless steel appliances, island and soft close cupboards and drawers. It has a private entrance on the North side of the home. There are 2 bedrooms downstairs, a walk in closet in one bedroom, and a 4 piece bathroom with a jacuzzi tub. The basement suite has infloor heating, HRV system, and a large utility room / laundry room with plenty of storage. The 19' x 23' double attached garage is heated and has a floor drain and a door to the North to exit into the yard. The home is roughed in for a Dyna Vac system and gas hookup up and down for BBQ. The fenced yard has a storage shed and backs onto a green space area. Springbrook is a quiet community filled with walking and biking trails and it is close to the Red Deer Regional Airport adding to the long term potential rental appeal. It is also within close proximity to Red Deer and Penhold if you are commuting to work. (id:57594)
1824 21 Avenue
Delburne, Alberta
This 5 bedroom, 2 bathroom bi-level will require extensive interior renovations to get it back to its former glory. 2 bedrooms on the main floor and 3 bedrooms in the basement. Large living room with an abundance of light coming in from the East. From the kitchen, you can open the sliding patio doors and walk out to the 10" x 16" cedar deck and down to the 10' x 16' ground-level patio. There is a large recreation room in the basement with a wood-burning stove, storage room, workshop area / 5th bedroom, cold room under the stairs. Metal roof, Harley shed/garage on the front driveway, beautifully landscaped backyard with a large garden, fruit trees ( crab apple, apple, black currant ), an abundance of perennial plants ( hostas, ferns ), 2 water features, 8' fence for privacy, power to 8' x 13' storage shed for gardening tools. There are three parking spots in the front and on the street parking. Recent upgrades: Metal roof 2015, back deck cedar 2019, all weather plastic triple pane windows in main bedrooms 2017, new furnace and HWT 2017, refrigerator and stove 2019, bedrooms upstairs have 2 layers of rock sheet on wall for sound proofing. Enjoy living in the peaceful Village of Delburne which has a school, grocery stores, golf course, walking trails, gas station and many other businesses. This can once again be a beautiful home if you are willing to do the renovations. (id:57594)
138, 44101 214 Range
Rural Camrose County, Alberta
This beautiful 15.81 acres of land is set in the relaxing resort community of Little Beaver Lake Estates in Camrose County. This is your opportunity to own one of the largest parcels of residential land in the community right across the road from Little Beaver Lake with access. Perfect to build your dream home or cottage, invest or just enjoying a camping getaway with plenty of space for your toys and machines. This property is fully fenced and gated with utilities at the lot line. Approximately half the land is forested with pathways and a pond along with a camper stove and stable. The balance of the land is rolling and cleared with excellent building spots. Tranquility and Privacy but still only about 15-25 minutes from communities for schooling, shopping and basic necessities. Amazing value with this perfectly set up property - Come take a look and envision your future. (id:57594)
5641 56 Street
Drayton Valley, Alberta
This 2-acre commercial lot, located in the highly desirable APEX Industrial Park, offers prime exposure & access to Highway 22. The property has been stripped of topsoil and graded with gravel. It is also partially fenced, with all utilities located at the property line. There is a gate located at the west entrance of the property. (id:57594)
22 Mackenzie Ranch Way
Lacombe, Alberta
Welcome to this beautifully maintained south facing 5-bedroom, 3-bathroom home in the family-friendly community of Mackenzie Ranch. Thoughtfully designed for functionality and comfort, this home offers a bright and open layout on the main floor, along with a well-equipped illegal basement suite—perfect for extended family or added flexibility. The main floor features a spacious living area filled with natural light, a welcoming kitchen with pantry, and a comfortable dining space ideal for gatherings. You’ll find three bedrooms and two full bathrooms, including a primary suite with a private ensuite. The lower level is set up for convenience and privacy, featuring a full kitchen, cozy living room, two large bedrooms, bathroom & laundry / utility room. Both levels have separate laundry facilities, making shared living easy and efficient. Step outside to enjoy the beautifully landscaped lot, complete with underground sprinklers and garden irrigation lines ready for drippers. There’s no shortage of storage here—with shelving in the double detached garage, a landscaping shed, enclosed under-deck storage, and ample space throughout the home. The double detached garage is heated with a natural gas furnace, and there’s also a gas line to the deck for your BBQ. Additional features include central air conditioning to keep you cool through the summer months. This home offers quick and easy access to Highway 12 for convenient commutes to Joffre or the Prentiss Gas Plants. (id:57594)
41017 Highway 20
Rural Lacombe County, Alberta
Immediate Possession Available! Craftsman Revival Bungalow - This stunning home blends the timeless charm of early 1900s Craftsman architecture with the comfort and efficiency of modern construction. Classic design elements gable-front rooflines, natural wood beams, and stone accents create inviting curb appeal, while thoughtful interior details showcase warm craftsmanship and character. Inside, you'll find open, light-filled living spaces, custom woodwork, and quality finishes that celebrate traditional design. Modern upgrades such as energy-efficient construction, advanced mechanical systems, and contemporary amenities make this home as practical as it is beautiful. Perfectly marrying heritage style with todays lifestyle, this Craftsman Revival Bungalow offers both enduring character and everyday convenience. Just minutes north of Bentley on pavement, this stunning 1,702 sq ft custom-built bungalow offers the perfect blend of craftsmanship, comfort, and country living. With 5 bedrooms and 3 full bathrooms, this home is loaded with high-end features and thoughtful design throughout including handcrafted cabinetry, 100-year-old reclaimed beams in the kitchen, a handmade copper range hood with dedicated air exchanger, and a striking slate water feature in the front hall. The open-concept layout is bright and spacious, with large windows that fill the home with natural light and showcase beautiful rural views. Built with lasting quality and energy efficiency in mind, the home features double stud wall construction on the main level, R60 attic insulation, Logix ICF foundation, Hardie siding with fir beams, and 50-year shingles. Enjoy the comfort of heated bathroom floors, a built-in vacuum system with a sweep tray in the kitchen, and a whole-home sound system pre-wired throughout. The oversized garage boasts 12' ceilings, is insulated, plumbed for in-floor heat, and includes a sump drain. Outside, you'll find stamped concrete sidewalks and a brand new composite deck (A ugust 2025). Additional upgrades include air conditioning, HRV system, Rinnai tankless hot water heater with recirculation line, new water softener, and pre-wiring for a full security system inside and out. Peaceful and private, yet conveniently close to town this extraordinary property defines the best of modern acreage living. (id:57594)
35 Aspen Heights Way
Innisfail, Alberta
This well appointed 5 bedroom 4 bathroom executive home is located in one of Innisfail's most desirable neighborhoods -Upland Aspen. Pride of ownership is clearly evident from the moment you pull up. This beautifully designed and fully developed two-story home combines modern comfort, functionality, and thoughtful upgrades throughout. The main floor features a bright and inviting open layout highlighted by power blinds on five windows, a stunning gas fireplace, and a kitchen equipped with a fridge-freezer combo and double wall oven, gas cooktop, and a chef's dream island with beautiful hard surface counters. You will enjoy reading in the library, and appreciate the many storage spaces on the main floor. The rich hardwood floors make this floor very inviting. Head upstairs where the stairway splits. One side will take you to the huge bonus room that is complimented with it own outdoor balcony. Head the other direction and you will find 3 large bedrooms, 2 full bathrooms, and upper laundry area. Again, the hardwood floors carry though this level. The basement is perfect for your teenagers. There is a full kitchen area in the basement, 2 generous size bedrooms, laundry area, and a lovely family room. A new hot water tank installed in 2025, adds to the home’s convenience. Step outside to enjoy multiple outdoor deck areas perfect for relaxing or entertaining. The yard is fully fenced and landscaped with an underground sprinkler system and a natural gas line running to both the rear deck and the shed. The property also includes an attached shed on the side of the home for extra storage and Cat 5 wiring outside for security camera setup. Additional features include a double attached garage and front exterior lights on a programmed timer for added security and curb appeal. This exceptional home truly offers a balance of luxury, practicality, and smart design, ready to welcome its next owners. (id:57594)
2124 20 Street
Delburne, Alberta
A rare opportunity to own a truly unique live-where-you-work property in the heart of Delburne. This well-maintained two-storey building sits on two full lots and offers a versatile mix of commercial and residential space, perfectly suited for a variety of uses. Originally built as a Bank of Montreal branch, the property retains its solid construction, full concrete basement, and even the original operational bank vault, while benefiting from extensive modern upgrades throughout. Ideally situated on Main Street, next to the Village office, Medical Centre, pharmacy, and other core amenities, the location offers exceptional visibility and convenience. Free parking is available at the front and rear of the property for both clients and guests. The main floor offers approximately 1,231 square feet of air-conditioned commercial space, featuring a flexible layout that includes a front office, multifunctional rooms, two former certified commercial kitchens, retail areas, and the secure vault. With three separate entry points , commercial grade laminate flooring— including an accessible front entrance with ramp, a backyard entry, and a private entrance to the residential quarters — the layout lends itself perfectly to retail, professional services, hospitality, or other business ventures. The full basement provides even more usable space, including laundry facilities, a half washroom, finished rooms, and a secure, lockable concrete storage area ideal for inventory or records. The upper level is fully renovated to the studs with a contemporary finish and a smart layout. On this floor there is engineered flooring with hardwood on the stair runs. Here you’ll find two bright bedrooms, an office/den, plus a beautifully finished full bathroom with onyx tiles and cork flooring, rough-in for laundry, and two walk-in closets. The updated kitchen is open to a spacious dining area, which flows to the large living room featuring a sunny balcony with exterior stairs. Tilt-and-tu rn windows throughout the upper level flood the space with natural light. Outside, a big deck connects to a sunroom/veranda overlooking the fully fenced backyard with fruit trees, garden plots, and ample off-street parking. The oversized detached garage is finished on the exterior with wood siding and includes a workbench, shelving, and room for a large vehicle with direct access to the street. The main building exterior is finished with vinyl siding. With modernized electrical, plumbing, windows, and 200-amp service already completed, this property combines peace of mind with endless flexibility. Live on site, operate your business. — the possibilities are truly exceptional. Where else can you live in such history, with impressive updates, and at this price, come view this today!! Plus, to make it even more attractive, seller is willing to provide seller financing on the right deal. (id:57594)
5608, 11811 Lake Fraser Drive Se
Calgary, Alberta
For more information, please click the "More Information" button. Located on the 5th floor of a well-managed and exceptionally clean building, this freshly renovated 2-bedroom, 1-bathroom condo offers modern living in a prime location. Ideal for first-time buyers, downsizers, or investors. Key Features: Two bright and spacious bedrooms; One full bathroom; Fully equipped kitchen; Private balcony with open views; In-suite washer and dryer; Access to a newly upgraded gym; Condo fees include all utilities. Enjoy the convenience of being just minutes from schools, a shopping mall, supermarket, and a scenic lake. This move-in ready unit combines style, comfort, and unbeatable value. Don’t miss this opportunity! (id:57594)
38 Trebble Close
Red Deer, Alberta
Located in Timber Ridge, this 2-storey home offers an open floorplan with 3 bedrooms up, along with an upstairs laundry room, A/C, and a pie lot! There is vinyl plank flooring on the main level with the upstairs carpeted. The kitchen features white cabinetry that extends all the way to the ceiling, stainless steel appliances, tiled backsplash, walk-in pantry, and an island with an eating bar. The living room receives a ton of natural light from the yard facing West and the dining area includes sliding glass doors leading out to the back deck. The owners have made the deck a very welcome space to unwind after a days work, and includes a pergola and a designated area to BBQ next to the deck. There is a 2 PC bath off the main entry and the garage is painted, along with attached shelving for additional storage. Upstairs, the primary suite gets the morning sun and has a large walk-in closet and a 4 PC ensuite. Two more bedrooms share a 4 PC bathroom, and as mentioned, you have the convenience of an upstairs laundry room. The basement is awaiting your finishing touch. The pie-shaped lot has been beautifully landscaped, with an irrigation system, and comes with maintenance free vinyl fencing. There are Govee decorative outdoor lights installed (smart lighting) on the front of the house that you can change to any colour via the app. If you need trailer parking, that is possible here. Balance of 10 year Alberta New Home Warranty. This home is in amazing condition and in a great neighbourhood! (id:57594)
4720 68 Street
Camrose, Alberta
Welcome to West Park's newest development....Lakeside!!! This development is situated close to shopping and dining. You can access the walking path along the lake and build your own home! Don't miss out on an amazing opportunity in 2025. (id:57594)
14 Vista Close
Blackfalds, Alberta
A brand new home by Loewen Legacy Homes available February 1st in desirable Valley Ridge!! The curb appeal is accented by the front attached Triple car garage & the covered front composite porch. Deck facing south is great for sunsets, quartz countertops, Bonus room upstairs as well as den/office on the main level. Close to Schools, Playgrounds, Abbey Centre, The All Star bike Park Blackfalds community park, Garage World, the Iron Ridge Campus, shopping and a quick access to the highway and QEII. (id:57594)
34 Leaside Crescent
Sylvan Lake, Alberta
Welcome to 34 Leaside Crescent, an exceptional True-Line Homes bungalow that blends timeless craftsmanship with modern comfort. Built in 2014, this residence offers 1,341 sq ft on the main level plus a fully finished basement, creating a home that is as inviting as it is functional. The open-concept main floor is warm and welcoming, with rich hardwood and vinyl plank flooring, a striking stone-facing fireplace, and a chef’s kitchen appointed with quartz countertops, espresso cabinetry, stainless steel appliances including a gas range, a Siltronic sink, and a pantry with auto-lighting. Just off the garage, a well-planned laundry room adds everyday convenience, while three main floor bedrooms, including one currently used as an office, and a 4-piece granite-detailed bath provide both versatility and style. The spacious primary suite is a retreat in itself, offering a serene escape with a corner tub, stand-alone shower, granite counters, and a private water closet.The fully finished lower level was designed for gathering and relaxation. With in-floor heating under plush carpet, a generous theatre room complete with sound and media systems, and a stunning wet bar with quartz counters and a wine fridge, it is perfect for entertaining. Two additional bedrooms and another granite-detailed 4-piece bath welcome family or guests, while rough-ins for a fireplace and central vac ensure long-term potential.Step outside to discover a backyard oasis that feels like your own private retreat. A 16’ x 24’ covered composite deck with a gas line for BBQ overlooks a landscape manicured to golf-course perfection, complete with rock accents, two sheds, a firepit, and alley access. The home’s thoughtful extras, including air conditioning, high-efficiency furnace, on-demand hot water, humidifier, water softener, hot/cold taps in both the garage and backyard, switched soffit plugs for holiday lights, and a spacious 577 sq ft garage with soaring ceilings, underscore its quality.Set in o ne of Sylvan Lake’s most desirable private crescents, with quick access to Pogadl Park Stadium, 60 West, and major highways, this home is a rare blend of elegance, lifestyle, and value, crafted for those who appreciate the difference quality makes. (id:57594)
39 Kirton Close
Red Deer, Alberta
FULLY FINISHED WALKOUT BI-LEVEL ON A QUIET CLOSE, INCREDIBLE 9000 SQ. FT. PIE LOT BACKING ONTO A LARGE GREEN SPACE. Enter Into the Foyer With Direct Access to the Double Attached Garage and The Large Office With Double French Doors and 12 Foot Ceiling. Open Plan! Kitchen With Oak Cabinets, Island, Breakfast Bar and Corner Pantry. Living Room With a Great View of the Rear Yard. Dining Area With Direct Access to the Upper Deck and View of the Park. Primary Bedroom With Walk-In Closet, 2nd Main Floor Bedroom, 4 Piece Bathroom and Main Floor Laundry Complete the Upper Floor. Spacious Lower Area Family Room With The Walk Out To the Huge Yard. 3rd Bedroom With Another Walk-In Closet, 4th Bedroom, 4 Piece Bathroom And Utility Room With Laundry Service, Perfect for the Kids to Hang Out, For Visiting Friends or Relatives or Even For Roommate or 2. Small Lower Basement With Handy Work Shop, Storage and Large Crawl Space. Central Air Conditioning, Central Vacuum and All Appliances are Included. Huge, Very Special, Gorgeous Pie Lot With Beautiful Larch and Blue Spruce Trees. Extra Large 38 X 17 R.V. Parking Area With Electrical Outlet and Enough Room For All Your Toys, PLUS Room For Another 25 Feet Length Addition if Wished Property Backs Onto a Large Green Area With Sports Fields, Playgrounds and Still With Enough Room For A Quiet Walk. (id:57594)

