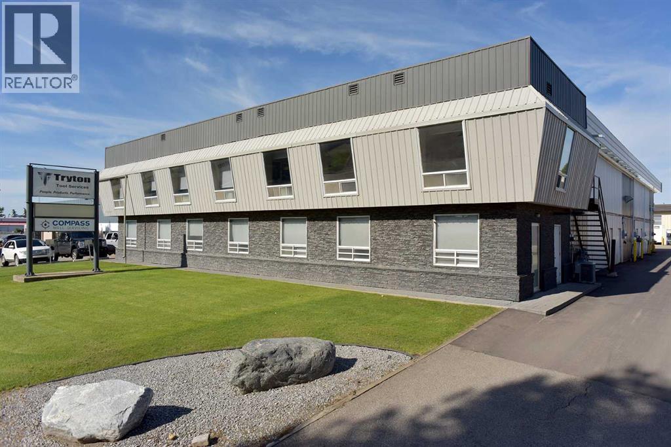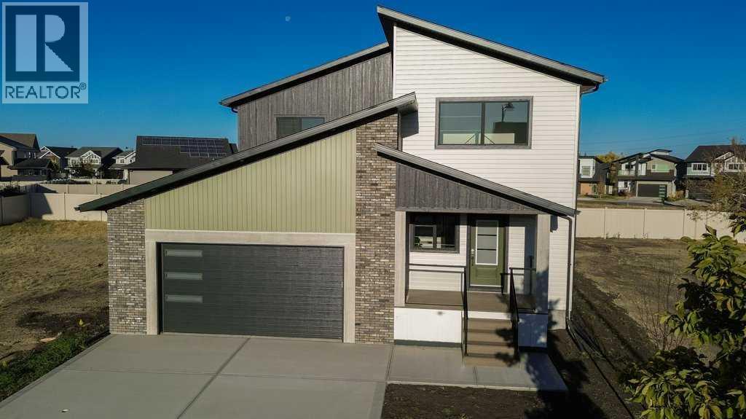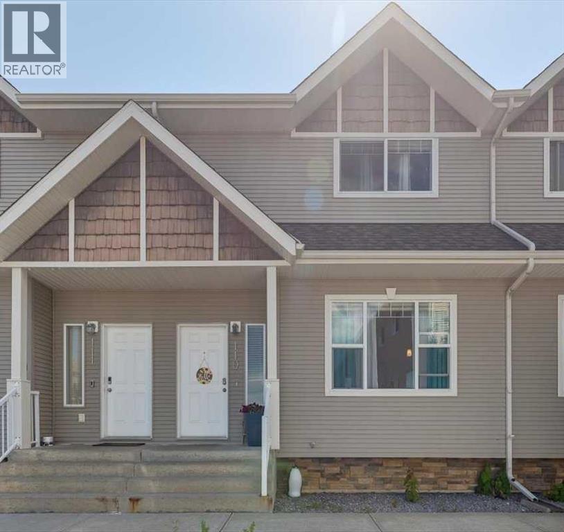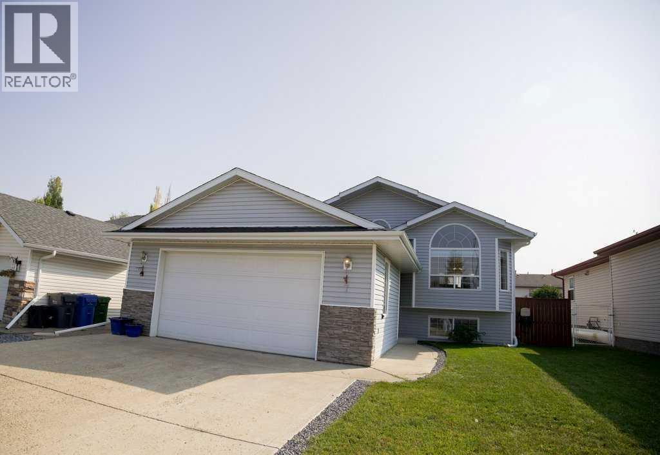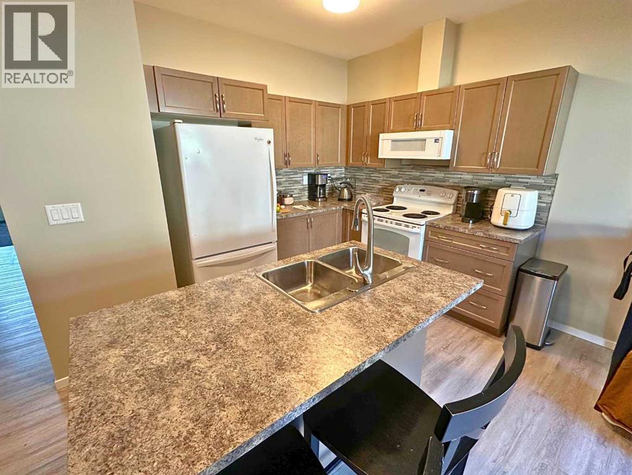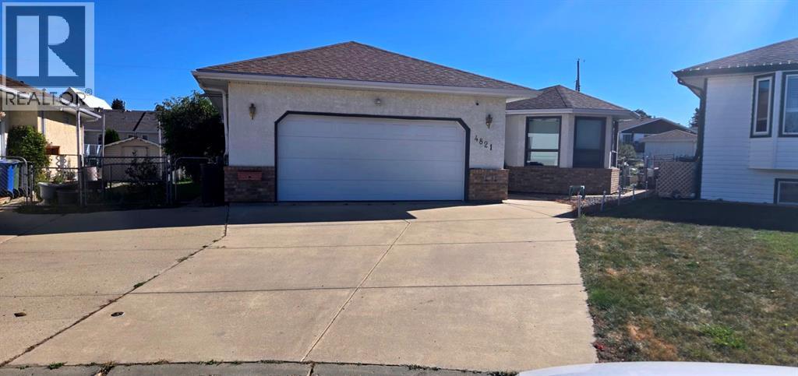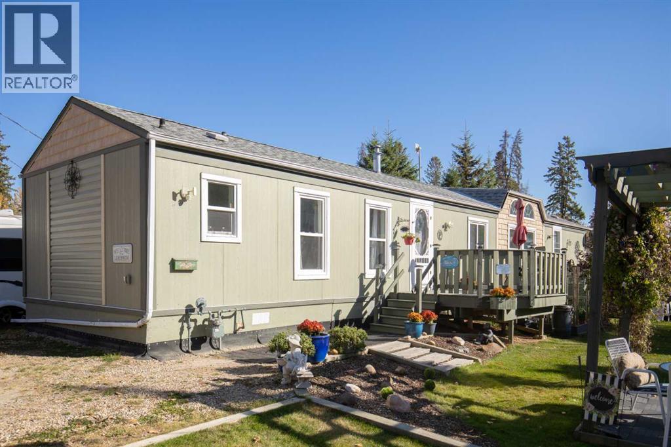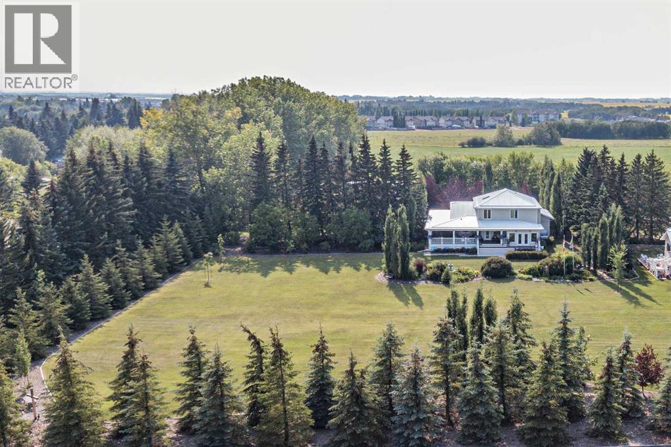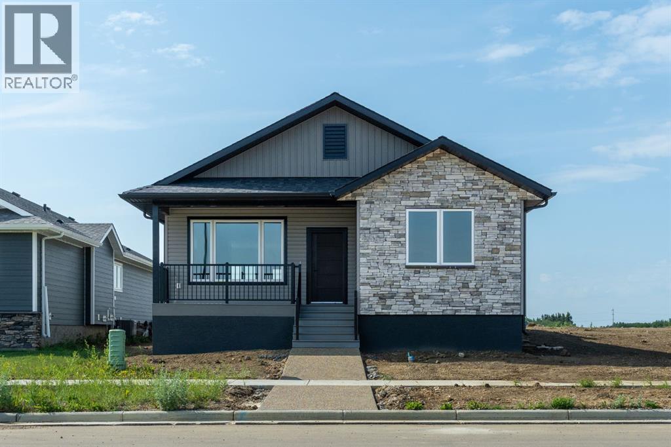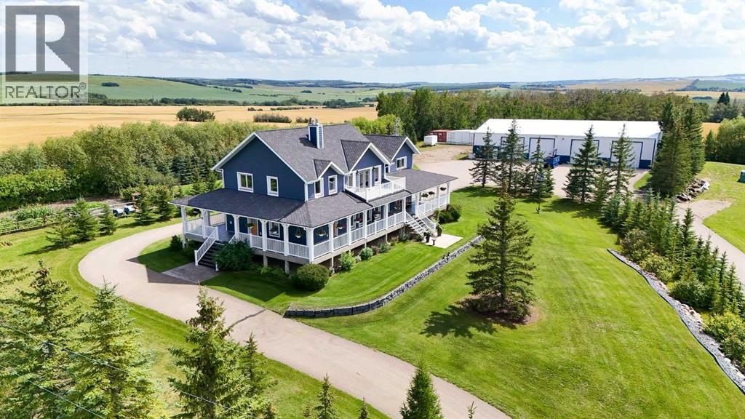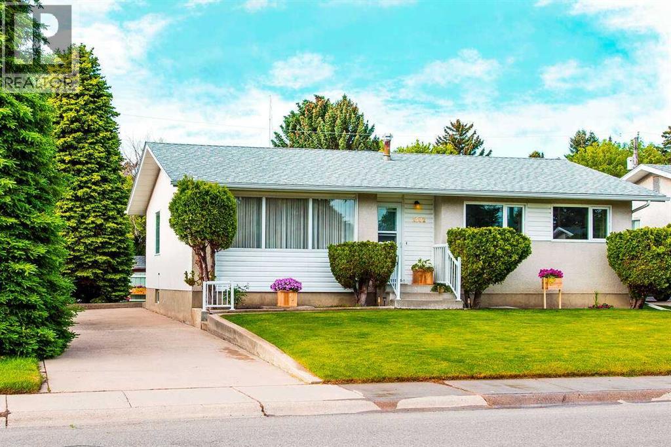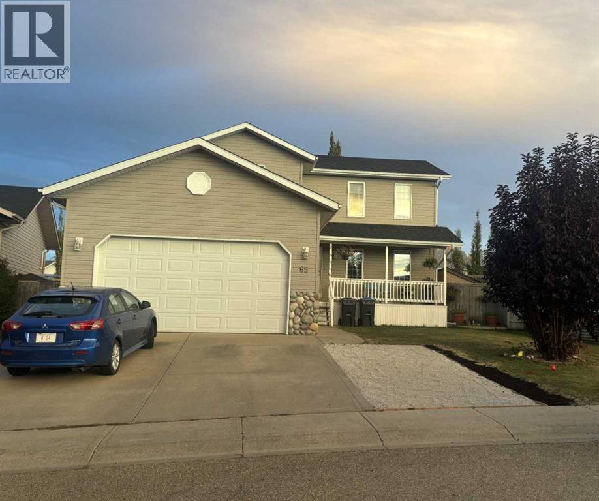1a, 7836 49 Avenue
Red Deer, Alberta
Air Conditioned Upstairs Office Unit located in the main building of a 2 building property in the Northland Industrial area with easy access from Gaetz/50th Avenue. With open reception area, shared workspace, 2 offices and a boardroom! Staff kitchen and 2 piece washroom complete the space. Total space is 1,721.1 square feet. Current NNN is $5.00 per sq. ft. per annum for 2025. Property Taxes included in NNN. Tenant is responsible for metered utilities (Electricity and Natural Gas). (id:57594)
62 Eaton Crescent
Red Deer, Alberta
Stunning is the best way to describe True-Line Homes Red Deer Show Home!!! The Interior Decorators really out did it on this Stunning Executive Home! Gorgeous Upgraded Kitchen with Quartz Countertops, Stunning Cabinetry , Stainless Steel Appliance Package, Primary Bedroom with large walk-in closet, gorgeous 4 piece ensuite with 5' Glass Fully Tiled Shower, Attached Garage with one side 28' long and entire garage 28' Wide!! with 220 and dry sump, Sunstop Low E argon filled windows, R60 Insulation, 9' ceilings on the main floor and 8' on the upper floor, Limited Lifetime Architectural Shingles, and balance of New Home Warranty! If you love QUALITY, this is your home! There is an annual HOA fee of $ 130 to take care of the Evergreen Amenities ~ entrance plaza~ community gateway ~ roundabout feature ~bridge ~ waterfall lookout feature ~ stream bed ~ plantings and enhanced lighting. (id:57594)
110, 50 Lucky Place
Sylvan Lake, Alberta
Live or Invest in LAKESIDE LIVING! This affordable property in Sylvan Lake is a great choice for first-time buyers and savvy investors alike. With easy access to schools, shopping, and the lake itself, this is your chance to secure a home in a thriving community, whether you’re planning to live in it, rent it out, or both. Welcome to this beautiful, lovingly maintained condo offering exceptional space, comfort, and functionality. Step inside to a bright and roomy front entryway that flows seamlessly into a generously sized living room, offering multiple furniture layout options to suit your style. The functional, modern kitchen features ample cabinetry, great counter space, and opens into a spacious dining area, ideal for everyday living or entertaining. Just off the dining room, you will find a convenient powder room and seamless indoor-outdoor living, complete with a back entrance that opens onto a private deck and fenced backyard, perfect for summer BBQs or relaxing evenings under the stars. Upstairs, you’ll find a large primary bedroom with a walk-in closet, two additional bedrooms, and a full 4 piece bathroom, plenty of room for a growing family or guests. The unfinished basement provides great storage or future development potential to add more living space. Sylvan Lake is a beautiful, affordable, and dynamic lakeside town ideal for families, lifestyle focused individuals, and anyone craving both outdoor recreation and small town warmth. Whether you’re investing, working remotely, raising a family, or downsizing. Sylvan Lake offers a balanced, vibrant lifestyle with plenty to offer. (id:57594)
7 Langford Crescent
Red Deer, Alberta
Modern, Fully Renovated Home in the Highly Desirable Lancaster Green Community!Welcome to this beautifully updated 6-bed, 3-bath home nestled in one of Red Deer’s most desirable southeast neighborhoods. Perfectly positioned on a quiet street and backing onto a peaceful public walkway — enjoy extra privacy with no direct rear neighbors. Inside, the home impresses with a modern, functional layout and high-end finishes throughout. The kitchen features a nearly 10-foot, single-piece quartz countertop island, perfect for entertaining and family gatherings. Recent upgrades include new shingles, air conditioning, kitchen appliances, quartz countertops, and deck skirting, offering peace of mind and move-in-ready comfort. With spacious living areas, stylish design, and six versatile bedrooms, this home is ideal for families of any size. The fully fenced backyard is perfect for kids, pets, and outdoor entertaining. Close to schools, parks, and all amenities, this property blends luxury, location, and lifestyle — truly a must-see home in Lancaster Green! (id:57594)
1004 Minto Street
Penhold, Alberta
NO CONDO FEES! Welcome to this beautifully maintained 1,425 sq ft home in the heart of Penhold — just minutes from Red Deer. This bright and inviting 4-plex is designed for modern living, with an open-concept main floor that features large windows, durable laminate flooring, and a spacious living area filled with natural light. The well-appointed kitchen includes a central island and opens onto a private back deck through sliding patio doors — perfect for seamless indoor-outdoor living. A convenient 2-piece bathroom completes the main level. Upstairs, you'll find three generous bedrooms, including a primary suite with a walk-in closet and a 4-piece ensuite. An additional full bathroom and an upper-floor laundry area add comfort and functionality. Enjoy the convenience of a single attached garage and a fully fenced backyard — ideal for relaxing or entertaining. Recent upgrades include refreshed lighting, a new microwave, and freshly painted deck and fencing. Located in a vibrant community, Penhold offers amenities such as a recreation center with a fitness area, lounge, library, skate park, and splash park — making it a fantastic place to call home. This pristine property is move-in ready and waiting for you! (id:57594)
4821 47 Streetclose
Innisfail, Alberta
Charming bungalow in Innisfail, tucked away in a private close and within walking distance to all amenities. The main floor offers 2 spacious bedrooms and 2 full bathrooms, including a primary suite with its own ensuite and direct access to the bright 4-season sunroom. A formal dining room provides the perfect space for entertaining, while the front living room features large bay windows that fill the space with natural light. The kitchen is the heart of the home, opening into a cozy family room with a gas fireplace. A generous laundry room on the main level adds everyday convenience.The partially finished basement extends the living space with an additional bedroom, full bathroom, plenty of storage, and a large cold room — ideal for canning or seasonal items. Outside, the backyard is a gardener’s dream with fruit trees, berry bushes, and plenty of gardening space. A large shed provides extra storage, and the heated 2-car garage offers year-round practicality.This property blends privacy, functionality, and charm in a highly desirable location and a wonderful place to call home. (id:57594)
60, 41513 Highway 771
Rural Lacombe County, Alberta
ESCAPE TO THE LAKE! Nestled in the quiet community of Birch Bay, Gull Lake, this is a beautifully renovated 3 bedroom, 2 bathroom home on a large lot! This home has been substantially renovated over the years, including: new siding on both house and workshop, roof replaced - 5 yrs, hot water tank-4 yrs, renovated entry way, beautifully renovated owner's suite and gorgeous ensuite bathroom. The home has two large decks overlooking the manicured yard. There's extensive flower bed and garden space for the green thumb in the family. You'll love the heated workshop and shed for wood work and storage. All appliances are included. This home is MOVE-IN READY and very affordable lake living. Birch Bay has its own Marina, Boat Launch, Children's Playground and Volleyball Court. The community has seasonal parties and neighbourhood gatherings. It's close to Bentley and Sylvan Lake for amenities! (id:57594)
5218 57 Street
Stettler, Alberta
This is a once in a life time opportunity to own an amazing luxury home on 15.57 acres, just on the outskirts of Stettler. This 2 story home blends sophisticated style and timeless design in to an ideal floor plan. Welcoming you in with its bright interior, the home is unified with a central spiral staircase near the front entrance and engineered hardwood throughout most of the main floor. To the right is a spacious formal dining room with 2 sets of patio doors and an office to the left. The light and bright chef’s kitchen offers a combination of style and functionality with Corian countertops, stainless steel appliances, pantry with power for appliances, and so much more. The cabinets wrap around the corner giving you a coffee bar and a built-in desk by the breakfast nook, where another door takes you out to the east facing deck. The living room is spacious and comfortable with a set of doors to a lower deck where you will be able to enjoy the park-like setting of this well landscaped property. Down the hall, there is a half bath, a laundry room with sink, and access to the attached, 2 car garage. Heading upstairs, there are 4 bedrooms which have views of the yard, including a primary bedroom with double closets, and ensuite with bidet, and custom tile walk-in shower. There is also a lovely, 4 pc bathroom upstairs. Downstairs, there are two family rooms giving your loved ones their own space. There is a bedroom with walk-in closet, storage closets, and a beautiful, 3 piece bathroom. Covered by overhang, and wrapping around 3 sides of the house, the deck is an amazing place for you to entertain. Mature trees line the paved driveway and the shelterbelt trees give the yard privacy and a windbreak. Southwest of the house is a large paved parking area as well as a building with indoor golf simulator, a dance studio, and a detached garage. The remainder of the land is currently hay and there is possible subdivision opportunity as well. This property is ideal for families seeking both the freedom of acreage living and the convenience of living close to town. (id:57594)
6303 26 Avenue
Camrose, Alberta
Brand New Build from Battle River Homes. Great Bungalow layout with Oversized Rear Garage 25x24/29 with a floor drain, space for working area and finished to perfection. ICF Foundation, Basement Infloor Heat, Triple Pane Windows. Excellent Curb Appeal with an Inviting Front Covered Veranda. Step inside and take in this new floorplan from Battle River Homes - open concept arrangement sees a front facing living room with cozy electric fireplace with stone accents and mantle, central kitchen and rear dining area that overlooks a private 10x12 no maintenance deck and yard space. 9ft ceilings on the main with 10ft coffered in the living room. Gorgeous kitchen with White Maple Cabinetry, Quartz counters anchored by a richly stained 8'7 central island with eating bar. Very accommodating eating area with room for the whole family and your favorite dining set - there's also a handy pantry. Excellent Primary Bedroom suite with private 4pc ensuite, double sink with quartz counters, a fully tiled shower and a 6x9'2 Walk-in Closet! The main floor also sees a 2nd bedroom at the front - excellent for guests or as a hobby room, an additional 4pc bath and laundry option in the mudroom. Basement is open for development. A wonderful Bungalow floorplan with minimal exterior upkeep. You'll Love It!. (id:57594)
38139 Range Road 265
Rural Red Deer County, Alberta
Experience Absolute Luxury in This Executive EstateStep into a residence where every detail speaks of elegance, craftsmanship, and comfort. This extraordinary executive home offers over 5,100 sq. ft. of refined living space, designed to impress at every turn and surrounded by breathtaking views in all directions.From the moment you arrive, the beautifully landscaped grounds, fully paved driveway, and abundant parking set the tone for the grandeur within. Constructed entirely with full ICF block and featuring concrete heated floors on all levels, this home offers unmatched energy efficiency and year-round warmth. Recent exterior updates since 2016 have further elevated both its beauty and durability. These include all new siding, deck railings, asphalt shingles, new entry stairs leading up to wraparound deck, and some new vinyl windows on west side of home.In addition to the main residence, the property includes a 46' x 100' commercial-grade shop—an exceptional space complete with its own kitchen, washroom, office, and parts rooms, ideal for business, hobbies, or large-scale projects. 4- 14' x 14' overhead doors make it easy to move projects in and out of shop. Behind the workshop is a steel sea can storage building with a loading dock. For those who love to cultivate, a 20' x 40' greenhouse awaits, perfect for year-round gardening. The lush grounds feature an abundance of berry trees, as well as a clean and well manicured yard. Whether you’re enjoying the tranquility of the property, hosting in the expansive living areas, or working on your latest venture in the shop, this estate offers a lifestyle without compromise. (id:57594)
2502 8a Avenue N
Lethbridge, Alberta
For more information, please click the "More Information" button. Nestled on a quiet, friendly street, this sun-filled showpiece blends style and flexibility: 3 bedrooms and 1.5 baths up, plus a lower level with its own private entrance, 2 roomy bedrooms, and a den. The heart of the home is a designer kitchen with Calacatta quartz countertops, sleek new cabinetry, and stainless steel appliances that make everyday cooking feel luxe. Step outside to a big, fenced backyard built for living - automatic sprinklers, mature trees, handy alley access, and tons of parking! Fully renovated top to bottom and truly move-in ready, this is the bright, modern home you’ve been waiting for. (id:57594)
65 Fern Glade Crescent
Sylvan Lake, Alberta
Fine Family Home in Fox Run with 5 bedrooms and 4 baths! This home on a nice Crescent is sure to please! Enjoy a beverage on the large front veranda or invite your family and friends to a summertime BBQ in the huge back yard which is very private! Step inside and you are greeted with a cozy living room with a gas fireplace. Great Kitchen with spacious cabinets, corner pantry, eating bar and a patio door to a small deck perfect for the BBQ. Main floor laundry and a 2 piece bath right off the garage entry is very functional! Loads of built in shelving in the garage for all your storage needs. Upstairs you will find a large primary bedroom with a 4 pc ensuite, 2 more nice sized bedrooms and another 4 pc bath. All bathrooms are tiled with underfloor heat! Enjoy the "chill" of the central air conditioning on those hot summer days! The family room down is perfect for entertaining and you will also find 2 more bedrooms and another bath! This plumber built home also features on demand hot water system, high efficiency furnace, and in floor heat in the basement. Upgrades include a newer fridge and stove, hot water system and the shingles were done about 3 years ago. A few extras to off the list with 2 sheds, parking pad, play structure, trampoline and a central vac. (id:57594)

