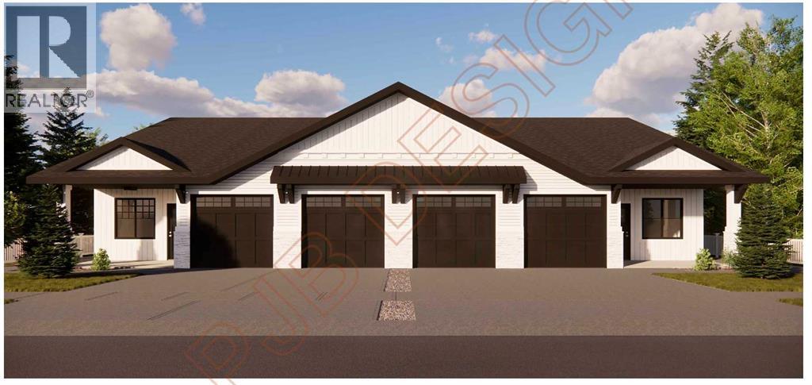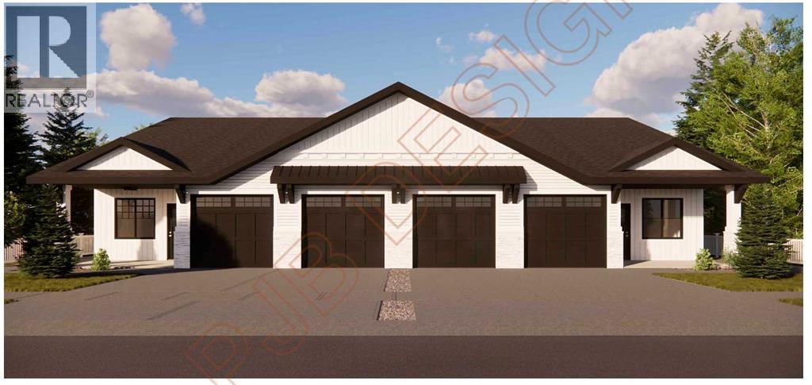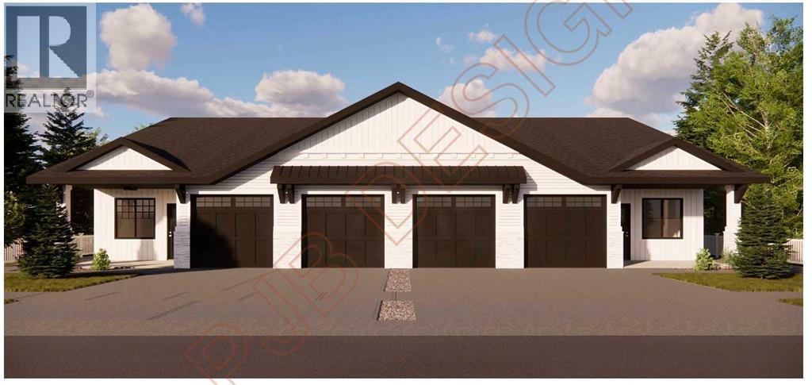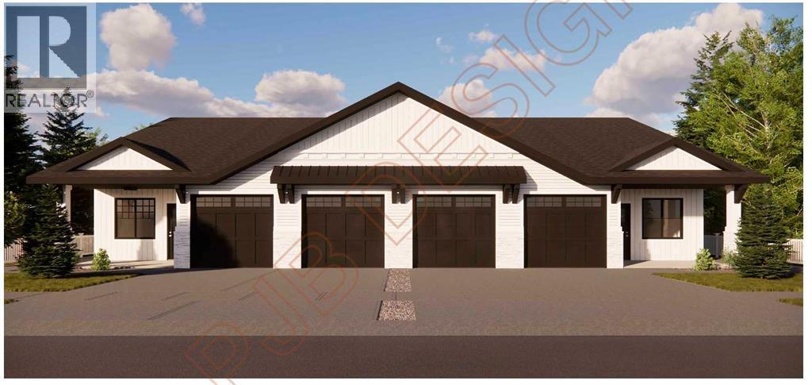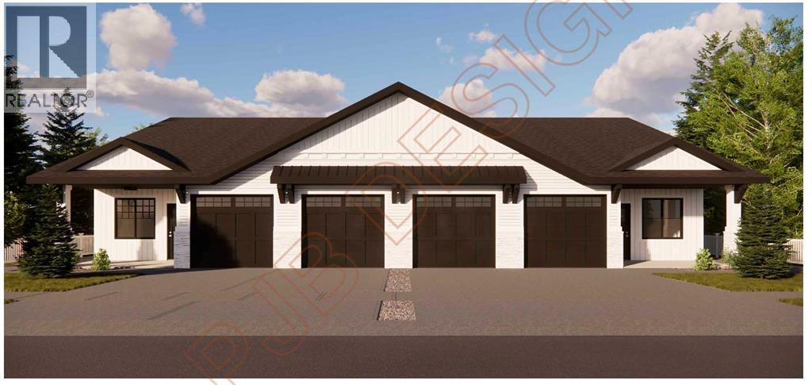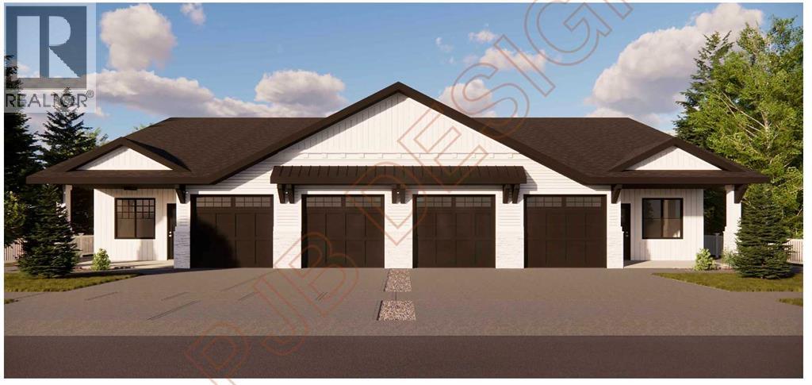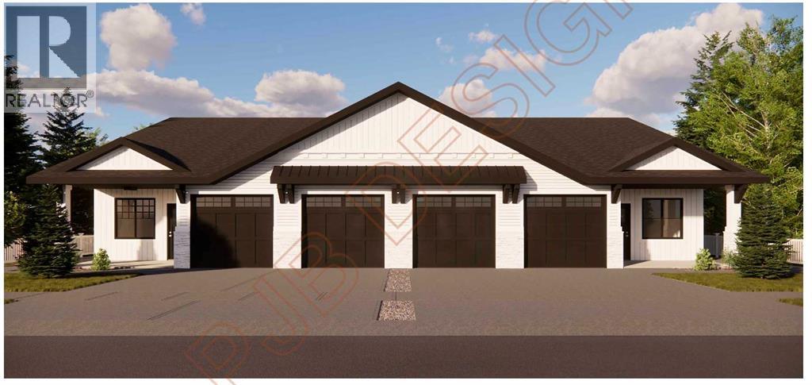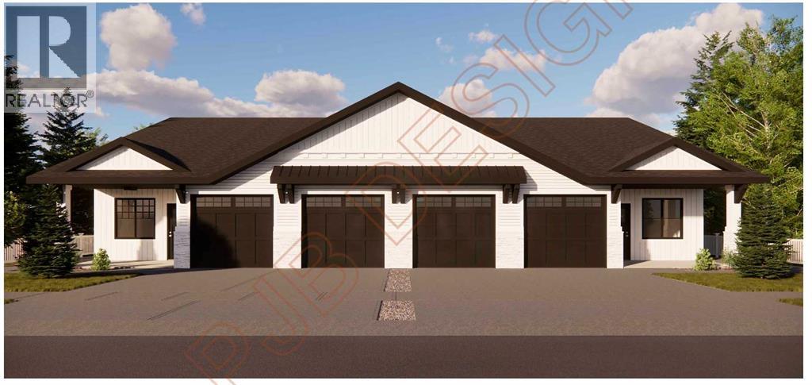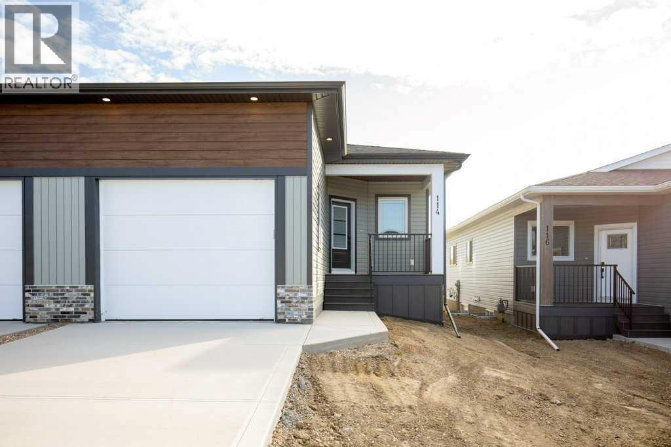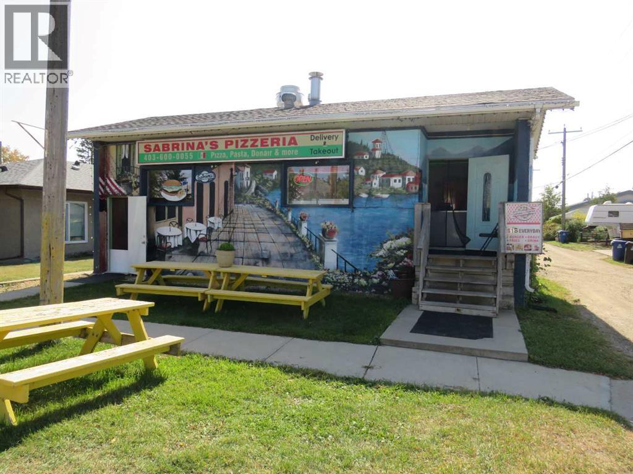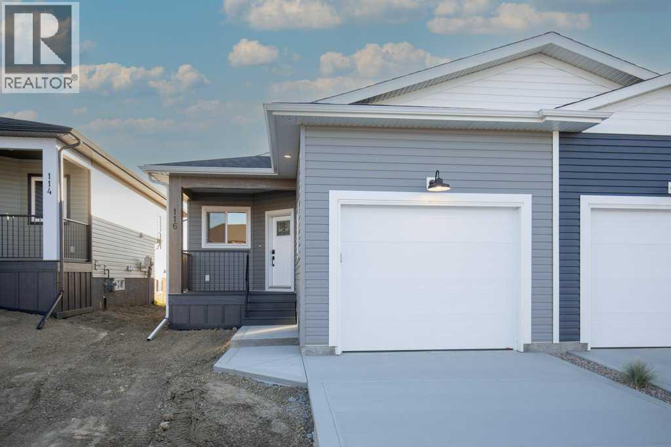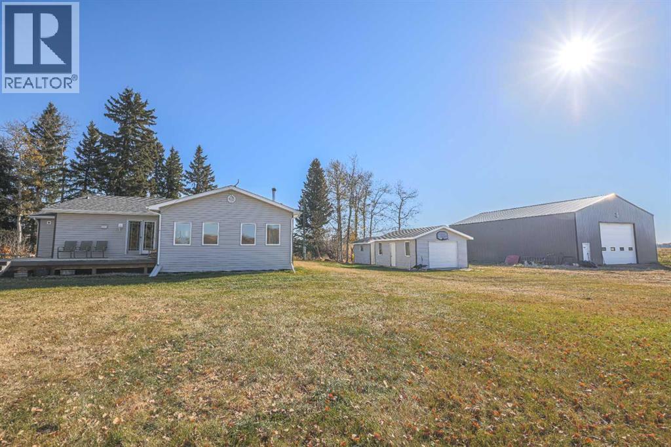8, 5463 55 Avenue
Lacombe, Alberta
Downsize in style or embrace simplified living! These brand new 1 bedroom, 1.5 bath fourplex units by trusted local builder Ridgestone Homes offer quality craftsmanship with no condo fees. Enjoy an open-concept layout with a modern kitchen, dining, and living area, plus stylish finishes throughout. The spacious primary bedroom features a walk-in closet and a 4-piece ensuite. Convenient in-suite laundry and an attached single garage complete the package. Low-maintenance living at its best! (id:57594)
5, 5463 55 Avenue
Lacombe, Alberta
Downsize in style or embrace simplified living! These brand new 1 bedroom, 1.5 bath fourplex units by trusted local builder Ridgestone Homes offer quality craftsmanship with no condo fees. Enjoy an open-concept layout with a modern kitchen, dining, and living area, plus stylish finishes throughout. The spacious primary bedroom features a walk-in closet and a 4-piece ensuite. Convenient in-suite laundry and an attached single garage complete the package. Low-maintenance living at its best! (id:57594)
4, 5463 55 Avenue
Lacombe, Alberta
Downsize in style or embrace simplified living! These brand new 1 bedroom, 1.5 bath fourplex units by trusted local builder Ridgestone Homes offer quality craftsmanship with no condo fees. Enjoy an open-concept layout with a modern kitchen, dining, and living area, plus stylish finishes throughout. The spacious primary bedroom features a walk-in closet and a 4-piece ensuite. Convenient in-suite laundry and an attached single garage complete the package. Low-maintenance living at its best! (id:57594)
3, 5463 55 Avenue
Lacombe, Alberta
Downsize in style or embrace simplified living! These brand new 1 bedroom, 1.5 bath fourplex units by trusted local builder Ridgestone Homes offer quality craftsmanship with no condo fees. Enjoy an open-concept layout with a modern kitchen, dining, and living area, plus stylish finishes throughout. The spacious primary bedroom features a walk-in closet and a 4-piece ensuite. Convenient in-suite laundry and an attached single garage complete the package. Low-maintenance living at its best! (id:57594)
1, 5463 55 Avenue
Lacombe, Alberta
Downsize in style or embrace simplified living! These brand new 1 bedroom, 1.5 bath fourplex units by trusted local builder Ridgestone Homes offer quality craftsmanship with no condo fees. Enjoy an open-concept layout with a modern kitchen, dining, and living area, plus stylish finishes throughout. The spacious primary bedroom features a walk-in closet and a 4-piece ensuite. Convenient in-suite laundry and an attached single garage complete the package. Low-maintenance living at its best! (id:57594)
6, 5463 55 Avenue
Lacombe, Alberta
Downsize in style or embrace simplified living! These brand new 1 bedroom, 1.5 bath fourplex units by trusted local builder Ridgestone Homes offer quality craftsmanship with no condo fees. Enjoy an open-concept layout with a modern kitchen, dining, and living area, plus stylish finishes throughout. The spacious primary bedroom features a walk-in closet and a 4-piece ensuite. Convenient in-suite laundry and an attached single garage complete the package. Low-maintenance living at its best! (id:57594)
2, 5463 55 Avenue
Lacombe, Alberta
Downsize in style or embrace simplified living! These brand new 1 bedroom, 1.5 bath fourplex units by trusted local builder Ridgestone Homes offer quality craftsmanship with no condo fees. Enjoy an open-concept layout with a modern kitchen, dining, and living area, plus stylish finishes throughout. The spacious primary bedroom features a walk-in closet and a 4-piece ensuite. Convenient in-suite laundry and an attached single garage complete the package. Low-maintenance living at its best! (id:57594)
7, 5463 55 Avenue
Lacombe, Alberta
Downsize in style or embrace simplified living! These brand new 1 bedroom, 1.5 bath fourplex units by trusted local builder Ridgestone Homes offer quality craftsmanship with no condo fees. Enjoy an open-concept layout with a modern kitchen, dining, and living area, plus stylish finishes throughout. The spacious primary bedroom features a walk-in closet and a 4-piece ensuite. Convenient in-suite laundry and an attached single garage complete the package. Low-maintenance living at its best! (id:57594)
114 Gray Close
Sylvan Lake, Alberta
Absolutely Gorgeous 2 Bedroom 2 Full Bath Bungalow half Duplex with Front attached garage! This home is built to the highest standards with Limited Lifetime Architectural Shingles, Low E Argon Sun stop Windows, Garage Will dry Sump, Gas Line to Deck, 9' Ceilings on the main floor, Upgraded Flooring, woodwork and lighting, 5' Shower in ensuite, High Efficiency HWT and Furnace, R60 Insulation, if quality is what you are after, this is it!!! 2 Year Builder Warranty and 10 Year Alberta New Home Warranty are included!!! (id:57594)
5007 Indiana St.
Blackfalds, Alberta
Highly successful take-out pizzeria for sale in Blackfalds with a solid 10 year track record for serving excellent quality food. There is approximately 2 years remaining on the lease at $2,500.00 per month with the landlord paying the property tax. Blackfalds is among one of the fastest growing communities in Alberta over the past several years. Great opportunity to step into a turnkey successful food business. (id:57594)
116 Gray Close
Sylvan Lake, Alberta
Absolutely Gorgeous 3 Bedroom 2 Full Bath Bungalow half Duplex with Front attached garage and Partially Finished Basement! This home is built to the highest standards with Limited Lifetime Architectural Shingles, Low E Argon Sun stop Windows, Garage Will dry Sump, Gas Line to Deck, 9' Ceilings on the main floor, Upgraded Flooring, woodwork and lighting, 5' Shower in ensuite, High Efficiency HWT and Furnace, R60 Insulation, if quality is what you are after, this is it!!! 2 Year Builder Warranty and 10 Year Alberta New Home Warranty are included!!! (id:57594)
61049 Township Road 41-0
Rural Clearwater County, Alberta
Welcome to your private slice of country life! This 4.97-acre partially fenced property offers peace, privacy, and endless potential. Surrounded by mature trees and with only one neighbor across the road, you’ll enjoy quiet rural living with room to grow.The home features 4 bedrooms, 2 bathrooms, a wood-burning stove in the family room, and a brand-new furnace for reliable comfort year-round. The propane tank servicing the house is included in the sale. The shop’s propane tank is a rental and can be transferred to the new owner.Outbuildings include:Two single-car garages – perfect for storage or hobby spaceMassive 40' x 60' heated shop with:10" thick concrete floor, engineered to support heavy-duty gravel trucks16'6" wall height for oversized equipment and a door up high for future mezzanine plansEfficient propane radiant heater and R-20 insulationIn-floor heating lines installed (ready for final hookup).Single-phase to 3-phase VFD setup to run large compressorsExterior door [placed up on a wall with plans for a mezzanine and outdoor deck.This property is ideal for those seeking a peaceful retreat, or a functional acreage with room to expand. With solid infrastructure and flexible space, this is a great acreages that can go in any direction. (id:57594)

