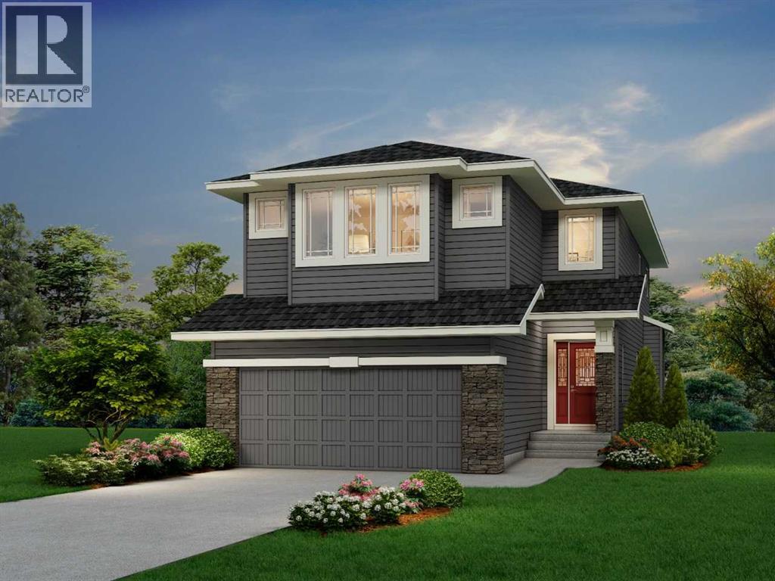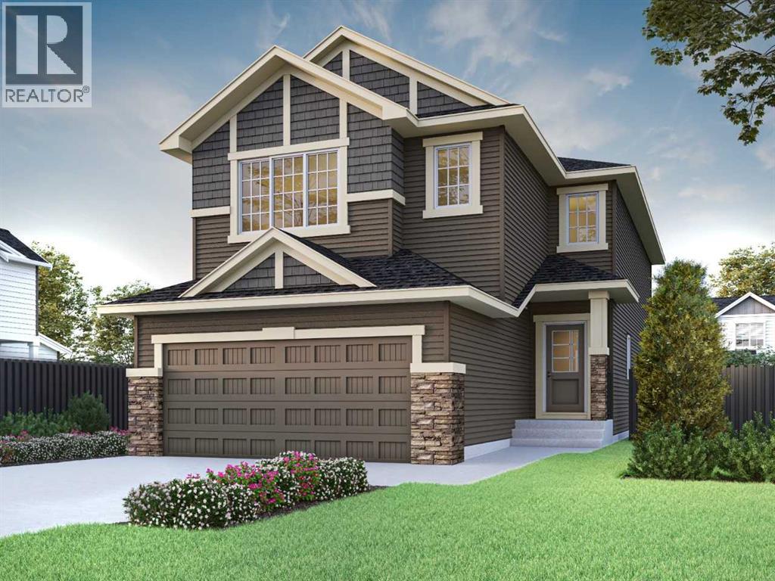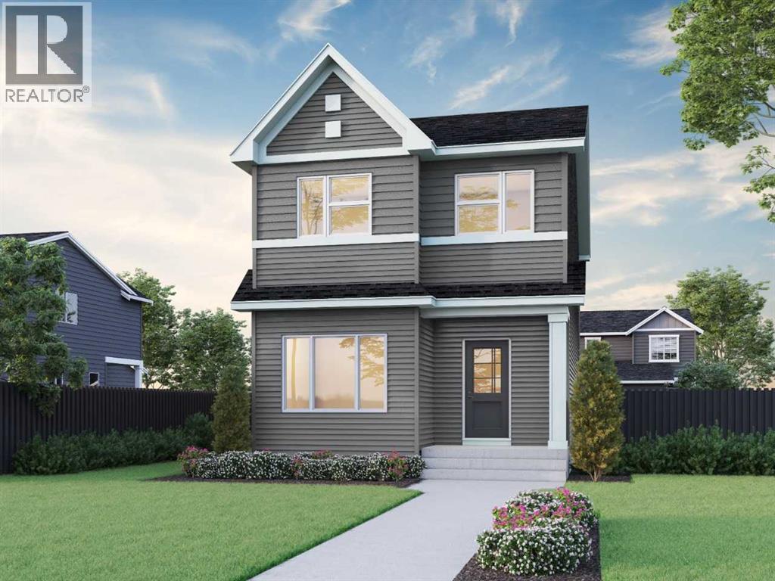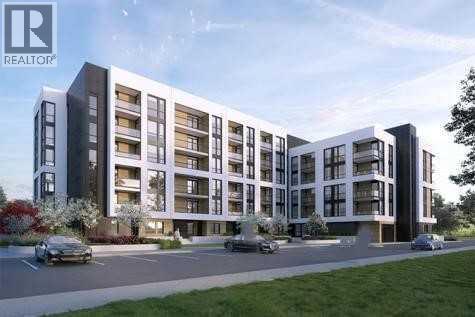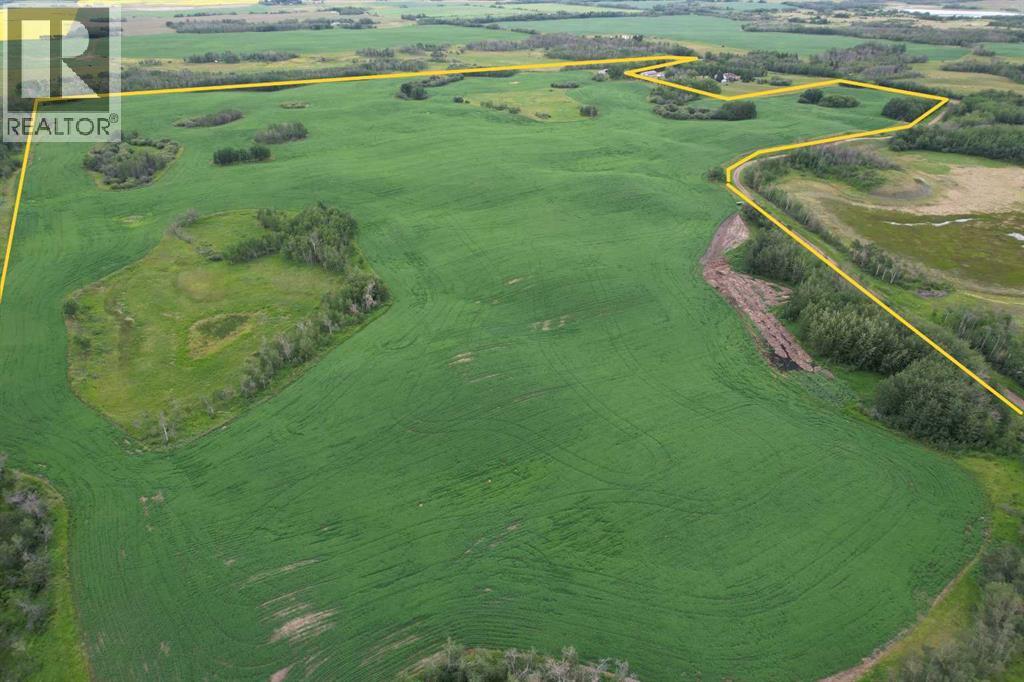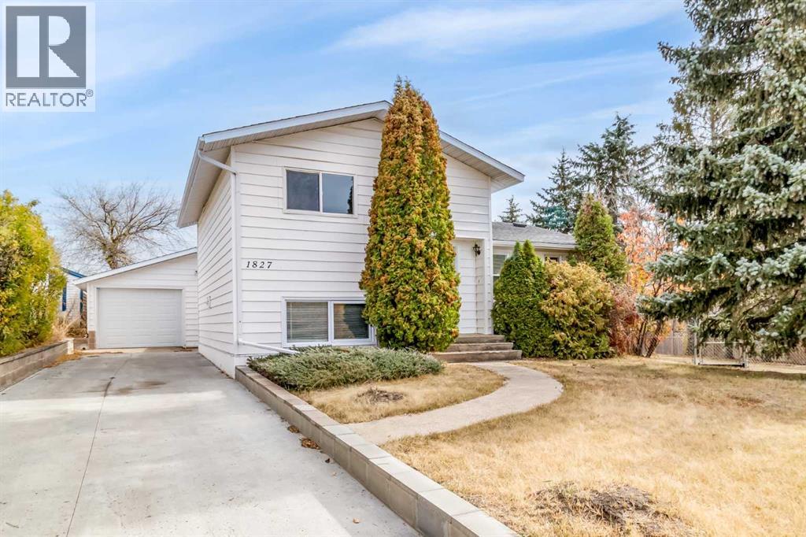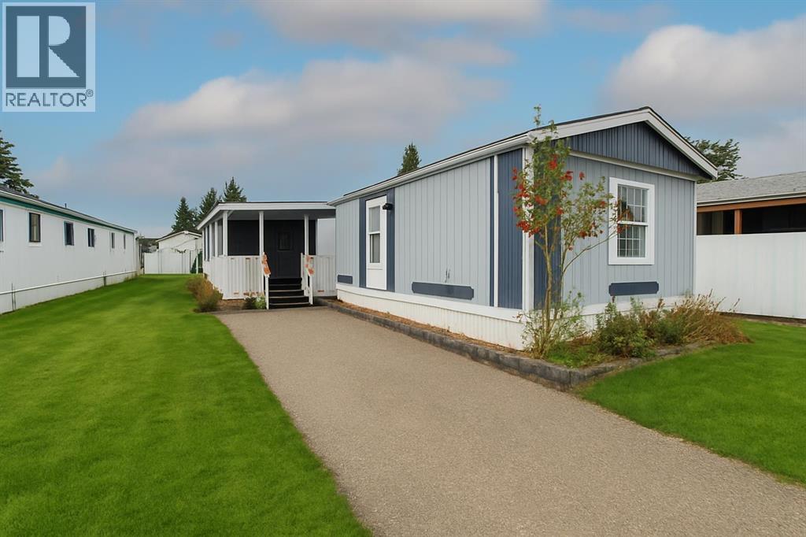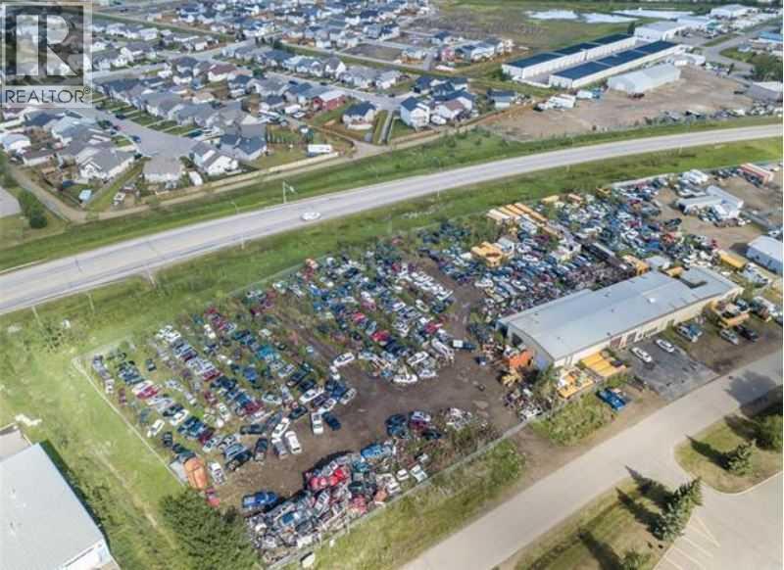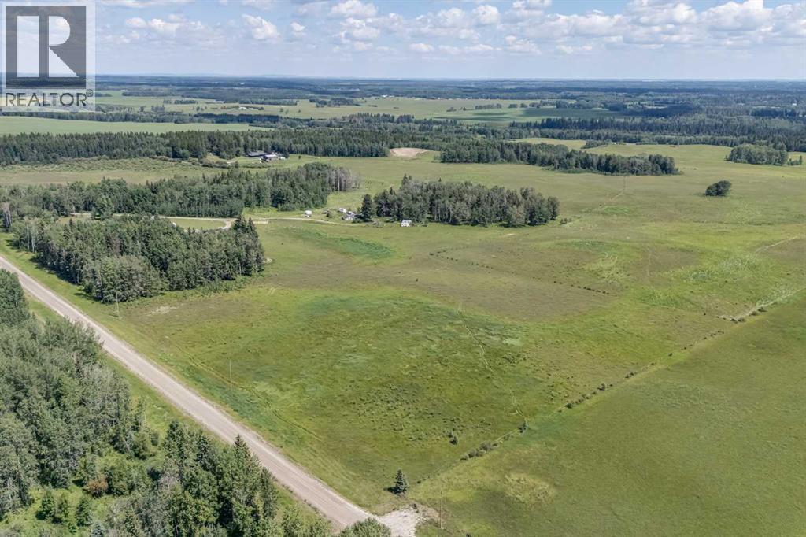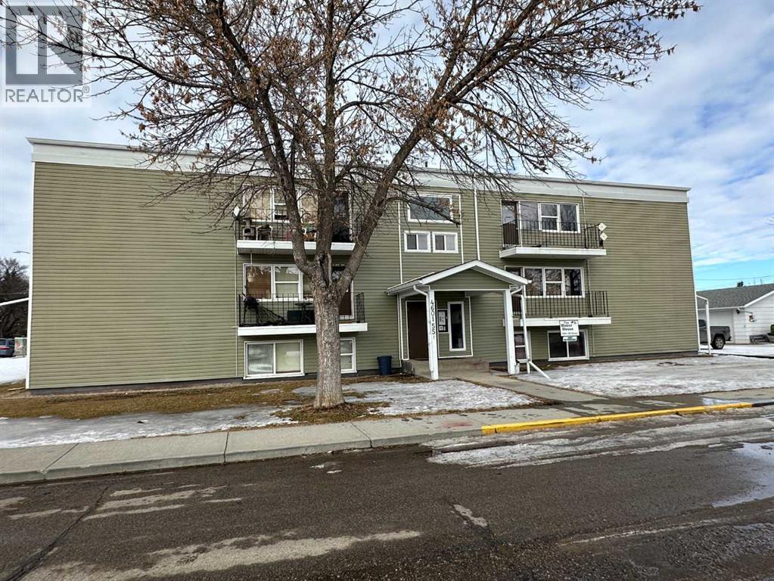21 Southborough Square
Cochrane, Alberta
Step into the Beaumont – a home designed with elevated style and everyday function. Built by a trusted builder with over 70 years of experience, this home showcases on-trend, designer-curated interior selections tailored for a home that feels personalized to you. Energy efficient and smart home features, plus moving concierge services included in each home.The executive kitchen features built-in stainless steel appliances, gas cooktop, pendant lighting, and a walk-through pantry. Enjoy the main floor flex room with barn door, mudroom built-in lockers, and LVP flooring throughout the main floor and all bathrooms. The great room offers a cozy gas fireplace with maple mantle and tile surround. Upstairs boasts a bonus room filled with natural light, upper floor laundry and a 5-piece ensuite with soaker tub, walk-in shower and dual vanities with drawer banks. This energy-efficient home is Built Green certified and includes triple-pane windows, a high-efficiency furnace, and a solar chase for a solar-ready setup. With blower door testing, plus an electric car charger rough-in, it’s designed for sustainable, future-forward living. Featuring a full range of smart home technology, this home includes a programmable thermostat, ring camera doorbell, smart front door lock, smart and motion-activated switches—all seamlessly controlled via an Amazon Alexa touchscreen hub. Photos are representative. (id:57594)
116 Key Cove Sw
Airdrie, Alberta
Welcome to the Legacy – a stunning walkout home designed for modern living and entertaining! Built by a trusted builder with over 70 years of experience, this home showcases on-trend, designer-curated interior selections tailored for a home that feels personalized to you. Energy efficient and smart home features, plus moving concierge services included in each home.The executive kitchen features stainless steel built-in appliances, gas cooktop, walk-through pantry with French doors, and pendant lighting over the island. Soaring open-to-above ceilings in the great room bring in natural light, while the flex room offers privacy with double French doors. Enjoy a south-facing backyard with rear deck and patio. Upstairs offers a vaulted bonus room, laundry, and dual sinks in the main bath. The ensuite includes a tiled shower and soaker tub. Finished with maple railing with iron spindles, tile flooring in all baths and laundry, and built-in mudroom lockers. This energy-efficient home is Built Green certified and includes triple-pane windows, a high-efficiency furnace, and a solar chase for a solar-ready setup. With blower door testing, plus an electric car charger rough-in, it’s designed for sustainable, future-forward living. Featuring a full package of smart home technology, this home includes a programmable thermostat, ring camera doorbell, smart front door lock, smart and motion-activated switches—all seamlessly controlled via an Amazon Alexa touchscreen hub. Photos are representative. (id:57594)
639 Chelsea Pier Run
Chestermere, Alberta
Discover The Onyx – a stylish, functional home designed for modern living.Built by a trusted builder with over 70 years of experience, this home showcases on-trend, designer-curated interior selections tailored for a home that feels personalized to you. Energy efficient and smart home features, plus moving concierge services included in each home.This home features a convenient side entrance and 9' basement ceilings, offering great potential for future development. The main floor includes a versatile den and durable LVP flooring throughout. The kitchen shines with stainless steel appliances, a gas range, island, and a walk-in pantry with an elegant French door. Upstairs, enjoy a spacious loft, a private ensuite, and tiled bathrooms. Large windows throughout fill the space with natural light, creating a bright and inviting atmosphere.This energy-efficient home is Built Green certified and includes triple-pane windows, a high-efficiency furnace, and a solar chase for a solar-ready setup. With blower door testing that can may be eligible for up to 25% mortgage insurance savings, plus an electric car charger rough-in, it’s designed for sustainable, future-forward living. Featuring a full range of smart home technology, this home includes a programmable thermostat, ring camera doorbell, smart front door lock, smart and motion-activated switches—all seamlessly controlled via an Amazon Alexa touchscreen hub. Photos are representative. (id:57594)
404 Lewiston Landing Ne
Calgary, Alberta
Discover the Onyx – a stunning home with thoughtful design and modern finishes. Built by a trusted builder with over 70 years of experience, this home showcases on-trend, designer-curated interior selections tailored for a home that feels personalized to you. This energy-efficient home is Built Green certified and includes triple-pane windows, a high-efficiency furnace, and a solar chase for a solar-ready setup. With blower door testing that may be eligible for up to 25% mortgage insurance savings, plus an electric car charger rough-in, it’s designed for sustainable, future-forward living. Featuring a full package of smart home technology, this home includes a programmable thermostat, ring camera doorbell, smart front door lock. Enjoy a rear detached garage and convenient side entrance. The main floor offers a versatile den and a full bathroom with a walk-in shower, perfect for guests or a home office. The kitchen impresses with stainless steel appliances, gas range, chimney hood fan, and a spacious walk-in pantry. Upstairs, a vaulted loft adds open, airy living space. The primary bedroom features a luxurious ensuite with a walk-in shower with tiled walls. Windows throughout fill the home with natural light. Photos are representative. (id:57594)
3319, 8500 19 Avenue Se
Calgary, Alberta
Welcome to East Hills Crossing by Minto Communities, a collection of modern townhomes and condominiums mindfully designed to foster a unique, people-centred lifestyle. East Hills Crossing offers an ever-expanding range of convenient amenities and connection. Right across the street is East Hills Shopping Centre — making it incredibly easy to pick up groceries, go for a bite to eat, or watch a movie. Each apartment in East Hills Crossing Condos provides all the space, style and convenient features you need for your multifaceted lifestyle. Whatever stage of life you’re in and whatever your lifestyle, you’ll appreciate the elegant flourishes and contemporary design details of your new home. Photos are representative. (id:57594)
37236 Range Road 204
Rural Stettler No. 6, Alberta
111.06 +/- acres total, 80 +/- acres currently cultivated, 17 +/- acres improvable cropland, 14 +/- acres lowland located 14 miles from Stettler and 14.5 miles from Big Valley. The property is located 4 miles from the MLS A2251928 (home quarter) which must sell first or in conjunction with this quarter. (id:57594)
1827 23 Avenue
Delburne, Alberta
Welcome to this unique layout of a home. As you drive up the long driveway and come around the corner to the rear entry way. This level of the home is a large family room, with an office room tucked around the back. The garage was converted years ago into a front drive shed for bikes and tool space for a workshop. Going past the entry way down a few steps into the lower level which is where the laundry room, a 2 piece bathroom and then walk into the spacious kitchen and dining area. Around the corner is the entrance to the crawl space where the furnace, hot water heater, water softener are located. Up the stairs to the primary bedroom with a gas fireplace and a large closet room. Up a few more steps brings you to 2 more bedrooms and a 4 piece bathroom. The fenced double lot has lots of room as well as apple trees, a shed a patio area along with firepit and all is situated in a quiet area of the town. Upgrades are new shingles in 2019, most new windows and doors. This home is vacant and ready for a family to come enjoy. (id:57594)
43 Parkside Drive
Red Deer, Alberta
Charming & Affordable Manufactured Home – Move-In Ready! Welcome to this extensively updated 3-bedroom, 2-bathroom mobile home located in a quiet and friendly community. This home offers 1292 sq ft of comfortable living space, perfect for first-time buyers, downsizes, or anyone looking for low-maintenance living.Step inside to find an open-concept living and dining area, flooded with natural light and featuring, new flooring, updated fixtures, and fresh paint. The spacious kitchen includes ample cabinet space and modern appliances, ideal for everyday living or entertaining guests.The primary bedroom boasts an ensuite bathroom and generous closet space, while the second and third bedrooms are perfect for family, guests, or a home office. includes: washing machine/dryer (2025), Poly B replaced (2024), both bathrooms updated (2024), kitchen improved with open concept layout/large island added/new countertops/sink/faucet (2025), all new laminate/vinyl plank flooring (2025), all new interior doors/knobs (2025), all new lighting (2025), professionally painted (2025), new outdoor carpet and privacy shades (16x8)on deck. (id:57594)
2 Industrial Drive
Sylvan Lake, Alberta
Exceptional Commercial Opportunity – Prime Highway Exposure!Presenting Lake City Services, a well-established and reputable business offering recylced parts sales, car recycling, towing services, mechanical work and more. Located just off Highway 20, offering outstanding visibility with 500 feet of highway frontage and quick access to downtown and all major transportation routes.The main facility spans approximately 10,000 sq. ft., featuring a functional mezzanine and dedicated office space. An additional 1,600 sq. ft. detached shop provides flexible workspace, ideal for expansion or specialized operations. Currently holds majority of parts removed from vehicles. Situated on 3.2 acres, this property offers tremendous potential for further development to accommodate a variety of commercial or industrial ventures. The sale includes the business, assets, inventory, multiple tow trucks, and all related equipment—offering a true turnkey operation.Additional highlights:Pre-approved subdivision of a 1-acre parcel to the south of the main buildings presents future flexibility or resale potential.A ½-acre parcel to the north may also be available for negotiation, further enhancing growth opportunities. (id:57594)
364065 Range Road 5-1
Rural Clearwater County, Alberta
If you’ve been dreaming of a property that offers both the quiet beauty of the countryside and space to grow, this 151.53-acre parcel could be your perfect match! The main home welcomes you with a large boot room and generous closet space heated by a cozy wood burning stove. This room leads you into an inviting open-concept kitchen, living, and dining area filled with warm light and ample kitchen cabinet storage. There are three bedrooms with the primary bedroom "Jack ‘n’ Jilling” the 4 piece bathroom for easy access while an expansive recreation area provides room for gatherings, hobbies, or simply relaxing in front of a secondary wood burning stove. The roof, furnace, and hot water tank are all approximately ten years old, with many of the windows updated to new vinyl windows, making the home comfortable and ready to enjoy. Outside you will find a covered deck that steps down to a sunny patio, and attached to the home there is a newer addition that’s ready for your personal finishing touches. Many fruit trees and a large garden plot- get some chickens and live off of your own land! Beyond the home, the property will be appealing for those who value space and versatility. A massive heated shop, measuring an impressive 78’11” x 39’2”, includes loft storage, an air compressor with lines running down the east side of the shop, a hoist, and a new overhead door installed in 2020. A separate workshop offers its own kitchen, a hot and cold water bathroom, and generous workspace. There are so many beautiful spots that are treed like a private forest area, a sand pit with beach-like sand and a natural spring. There is also an older home on the property that is not currently habitable. With one well, septic tank and field, and separate meters for gas and power, the infrastructure is already in place. The seller estimates there are 90 to 100 arable acres for pasture and the land is fenced and cross-fenced, with a waterer for your livestock. This beautiful property offers the rare bonus of being within walking distance to the North Raven River. Whether you’re looking for a working farm, a hobby ranch, or simply a retreat from the busyness of life, this West Country property offers an incredible combination of natural beauty, income potential, and space to make it your own! (id:57594)
4601 55 Street
Ponoka, Alberta
This 14 suite apartment in Ponoka offers a great income generating opportunity. 4 bachelor suites, 2 1-b/r suites and 8 2-b/r suites. Upgrades include all new windows, peaked shingled roof, Two High Efficiency Boilers (1 for heat and 1 for domestic water), 4 Exterior Sumps, exterior styrofoam insulation & vinyl siding, balconies. A number of the units have been renovated. Triple car garage is heated, includes 220 wiring and has a separate meter for power. Includes 1 garage door opener with keypad entry. Would work well as a workshop or storage. Plenty of parking. (id:57594)
364065 Range Road 5-1
Rural Clearwater County, Alberta
If you’ve been dreaming of a property that offers both the quiet beauty of the countryside and space to grow, this 151.53-acre parcel could be your perfect match! The main home welcomes you with a large boot room and generous closet space heated by a cozy wood burning stove. This room leads you into an inviting open-concept kitchen, living, and dining area filled with warm light and ample kitchen cabinet storage. There are three bedrooms with the primary bedroom "Jack ‘n’ Jilling” the 4 piece bathroom for easy access while an expansive recreation area provides room for gatherings, hobbies, or simply relaxing in front of a secondary wood burning stove. The roof, furnace, and hot water tank are all approximately ten years old, with many of the windows updated to new vinyl windows, making the home comfortable and ready to enjoy. Outside you will find a covered deck that steps down to a sunny patio, and attached to the home there is a newer addition that’s ready for your personal finishing touches. Many fruit trees and a large garden plot- get some chickens and live off of your own land! Beyond the home, the property will be appealing for those who value space and versatility. A massive heated shop, measuring an impressive 78’11” x 39’2”, includes loft storage, an air compressor with lines running down the east side of the shop, a hoist, and a new overhead door installed in 2020. A separate workshop offers its own kitchen, a hot and cold water bathroom, and generous workspace. There are so many beautiful spots that are treed like a private forest area, a sand pit with beach-like sand and a natural spring. There is also an older home on the property that is not currently habitable. With one well, septic tank and field, and separate meters for gas and power, the infrastructure is already in place. The seller estimates there are 90 to 100 arable acres for pasture and the land is fenced and cross-fenced, with a waterer for your livestock. This beautiful property offers the rare bonus of being within walking distance to the North Raven River. Whether you’re looking for a working farm, a hobby ranch, or simply a retreat from the busyness of life, this West Country property offers an incredible combination of natural beauty, income potential, and space to make it your own! (id:57594)

