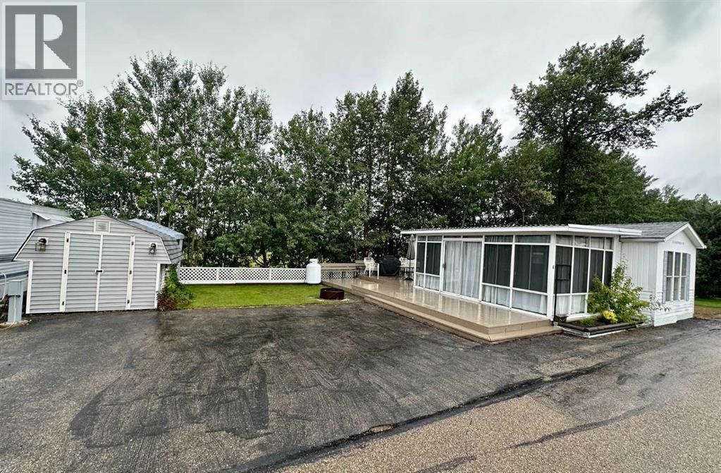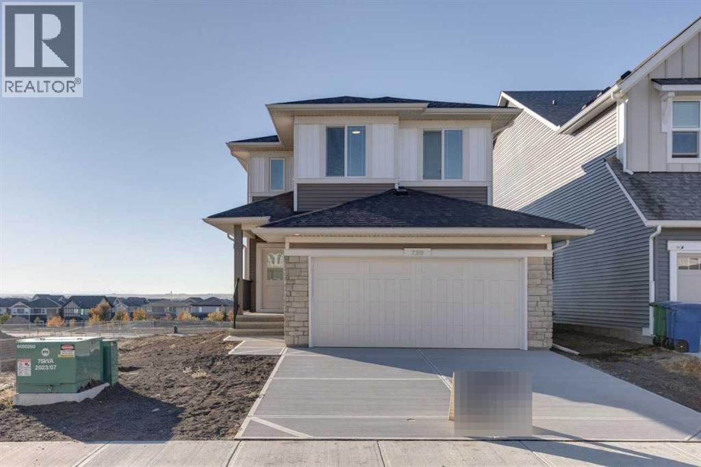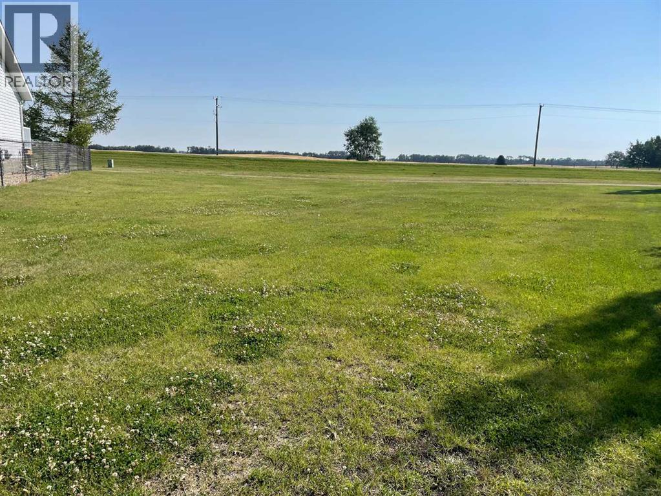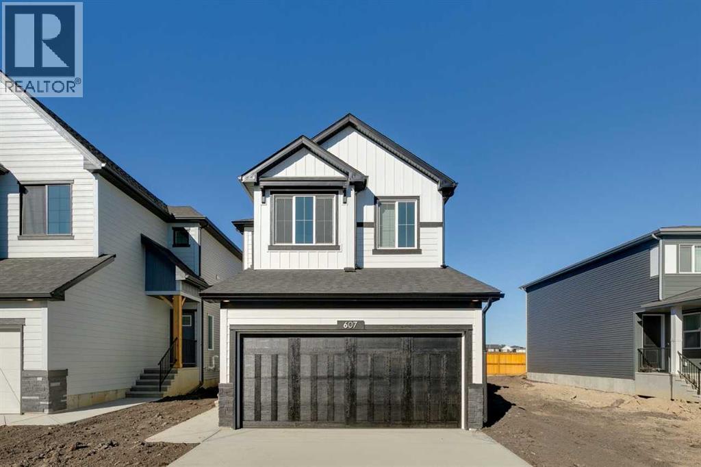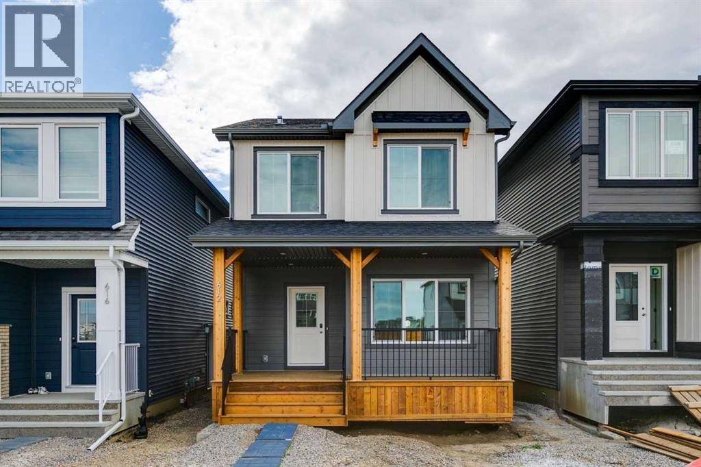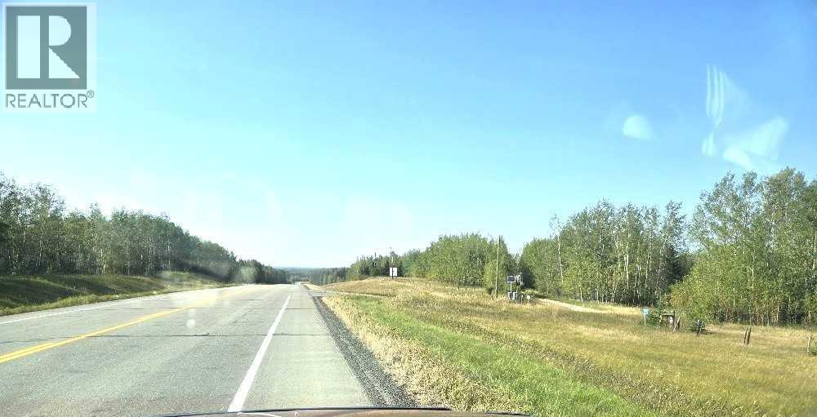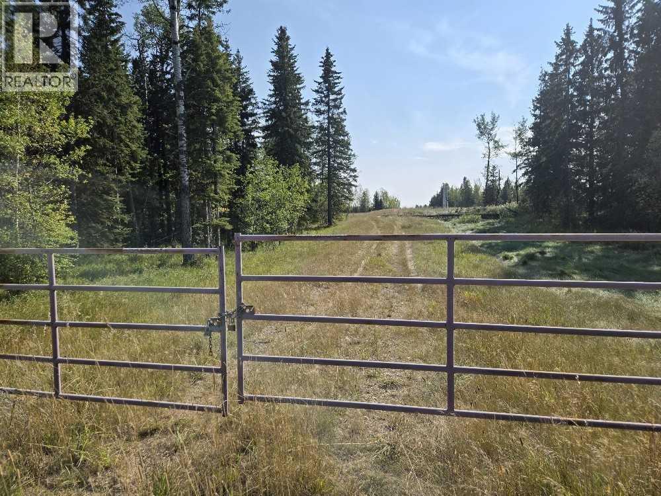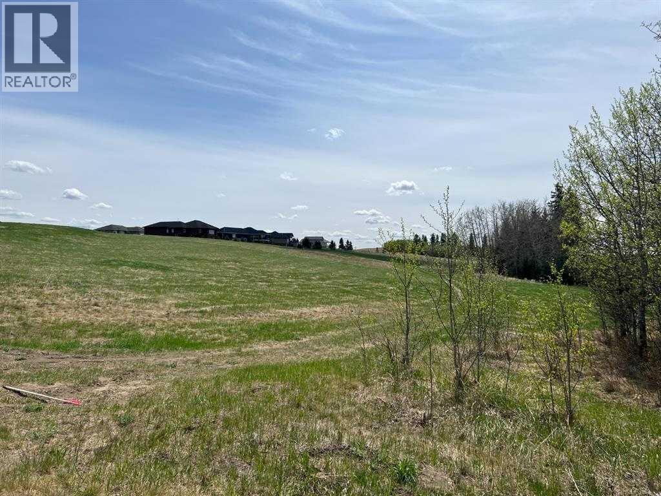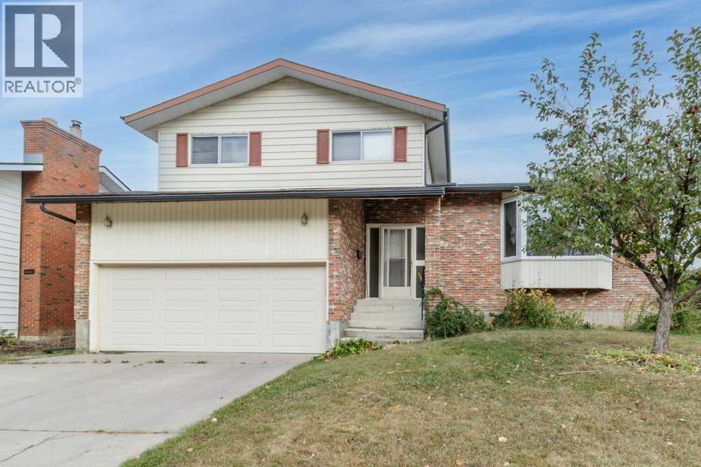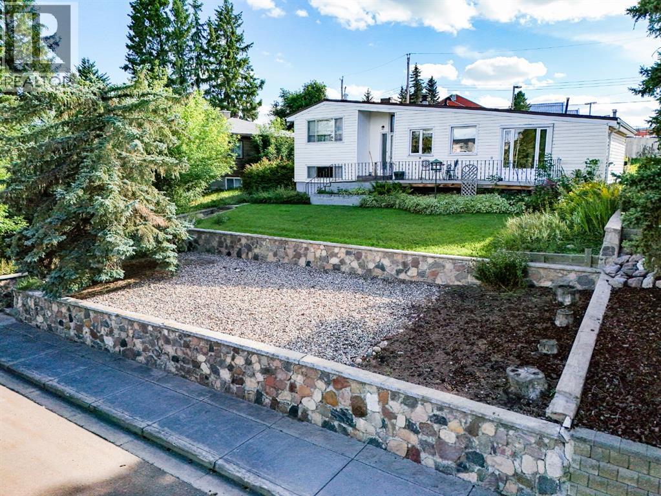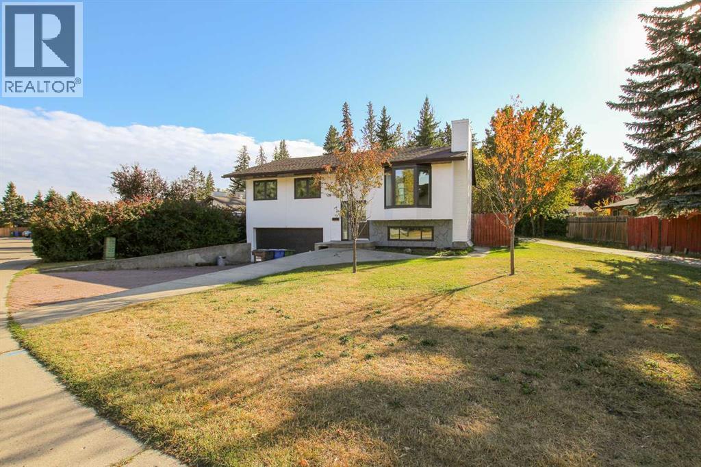6 Points West Resort
Sylvan Lake, Alberta
PRICE REDUCED! This is your chance to own an affordable recreational property in Sylvan Lake. The 41’ x 66’ titled lot includes a one bedroom + den 40’ x 12’ General Coach Canada Algonquin Park Model Trailer with beautiful oak package, large 4-pc bath, full-sized fridge & 4 burner stove; completely furnished. Attached is a 12’ x 18’ aluminum sunroom for additional living and sleeping space. Large side & rear deck, 8’ x 10’ garden shed, firepit and 3-car paved driveway. Condo fees of $3,300/year include management, reserve fund contribution, power, water, sewer, garbage & lawn mowing. Enjoy the beautiful outdoor heated pool & hot tub, playground, pickleball/basketball court, shower facilities & coin laundry. Fully equipped clubhouse for family functions and social events. Activities for families (ex. Halloween in August, Canada Day) and adults (ex. cards, craft nights). Includes one RV/boat storage space. Pets welcome, fenced dog park on site. Open from April 1 to October 31 (weather permitting), Points West Resort is a gated three-season community on the outskirts of Sylvan Lake; a short walk to the golf course, lake and amenities, but away from the bustle of downtown. (id:57594)
752 Langley Terrace Se
Airdrie, Alberta
Built by a trusted builder with over 70 years of experience, this duplex showcases on-trend, designer-curated interior selections tailored to feel personalized to you. With energy-efficient and smart home features, plus moving concierge services included, this home makes everyday living effortless. Enjoy the convenience of a side entrance and a main floor bedroom with a full bath and soaker tub. The kitchen is designed for both function and style with stainless steel appliances, chimney hood fan with built-in microwave, tile backsplash, and a walk-in pantry. For added entertaining space, step onto the rear wood deck with BBQ gas line rough-in. The main living area offers a 9' ceiling that creates a bright and open atmosphere, while upstairs a vaulted ceiling in the bonus room adds extra charm. The spacious 5-piece ensuite includes dual vanities, undermount sinks, a soaker tub, and a walk-in shower. Extra windows throughout ensure the home is filled with natural light. This energy-efficient duplex is Built Green certified, featuring triple-pane windows, a high-efficiency furnace, and a solar chase for a solar-ready setup. With blower door testing, buyers may be eligible for up to 25% mortgage insurance savings, and an electric car charger rough-in is included for future-ready convenience.Equipped with a full range of smart home technology, the duplex includes a programmable thermostat, Ring camera doorbell, smart front door lock, and motion-activated switches — all seamlessly controlled via an Amazon Alexa touchscreen hub. Photos are representative. (id:57594)
739 Langley Terrace Se
Airdrie, Alberta
Welcome to the Abbott, where style and functionality meet! Built by a trusted builder with over 70 years of experience, this home showcases on-trend, designer-curated interior selections tailored for a home that feels personalized to you. Energy efficient and smart home features, plus moving concierge services included in each home. The kitchen features stainless steel appliances, a chimney hoodfan, gas range and a walk-in pantry. The main floor offers a convenient bedroom and full bath, plus a side entrance for added ease. Enjoy your private rear wood deck or cozy up by the electric fireplace. The vaulted bonus room is a true standout, with LVP flooring and extra space to unwind. The luxurious 5-piece ensuite includes a standing shower and soaker tub, with a bank of drawers between the dual sink vanity. With thoughtful touches like paint-grade railings with iron spindles, and a tray ceiling in the primary bedroom, this home is built for both comfort and style! (id:57594)
14 52 Avenue
Benalto, Alberta
Searching for a serene community to build your dream home? This incredible pie-shaped lot is nestled in a quiet cul-de-sac in Benalto. Backing onto greenspace with no rear neighbors, this 8,000+ sq. ft. parcel is ready for development. Just minutes from Sylvan Lake and Red Deer! (id:57594)
607 Buffaloberry Manor Se
Calgary, Alberta
Introducing The Abbott. Built by a trusted builder with over 70 years of experience, this home showcases on-trend, designer-curated interior selections tailored for a home that feels personalized to you. This energy-efficient home is Built Green certified and includes triple-pane windows, a high-efficiency furnace, and a solar chase for a solar-ready setup. With blower door testing that can offer up to may be eligible for up to 25% mortgage insurance savings, plus an electric car charger rough-in, it’s designed for sustainable, future-forward living. Featuring a full home of smart home technology, this home includes a programmable thermostat, ring camera doorbell, smart front door lock, smart and motion-activated switches—all seamlessly controlled via an Amazon Alexa touchscreen hub. Stainless Steel Washer and Dryer and Open Roller Blinds provided by Sterling Homes Calgary at no extra cost! This open-concept home features an executive kitchen with built-in stainless steel appliances, a gas cooktop, an island with a waterfall edge, and a spacious walk-in pantry. The great room is highlighted by an electric fireplace and extra windows throughout the home, flooding the space with natural light. Upstairs, a vaulted bonus room creates an airy, open feel, while the primary bedroom offers a luxurious 5-piece ensuite with a tiled shower, soaker tub, and a bank of drawers. All bedrooms include walk-in closets, and the main floor flex room provides added versatility. Enjoy outdoor living on the rear deck with a BBQ gas line. The basement boasts 9' ceilings and a side entrance door for convenience. Photos are representative. (id:57594)
612 Buffaloberry Manor Se
Calgary, Alberta
Discover The Onyx by Sterling Homes Calgary, a modern and thoughtfully designed home built by an experienced builder with over 70 years of history. This home features designer-selected finishes, energy-efficient construction, and smart-home technology for contemporary living.The kitchen is equipped with built-in stainless steel appliances, quartz countertops with a waterfall-edge island, and a walk-in pantry. The main floor includes a versatile den and a side entrance. Upstairs, enjoy a spacious loft with vaulted ceiling and an electric fireplace for added comfort. The primary ensuite offers a tiled walk-in shower and a vanity with full-height drawers, while LVP flooring adds durability throughout the bathrooms and laundry area. Home also features a 11' x 11' rear deck.This Built Green certified home includes triple-pane windows, a high-efficiency furnace, a solar chase for a future-ready setup, and an electric-vehicle charger rough-in. Smart-home features include a programmable thermostat, doorbell camera, smart front-door lock, and motion-activated lighting, all connected through a central smart-home hub. Photos are representative. (id:57594)
Hwy 20 Junction 13, Hwy 20 Highway
Winfield, Alberta
NEW LOWER PRICE. This is a 107 ACRE RECREATIONAL/treed parcel, JUST SOUTH EAST OF WINFIELD ON HWY 20' THERE IS A MOBILE HOME SITE SUBDIVIDED OFF THIS PARCEL THAT CAN BE VIEWED FROM THE HWY. THAT THIS 107 ACRE PARCEL SURROUNDS. (id:57594)
Hwy 20 Twp 460
Rural Wetaskiwin No. 10, Alberta
NEW LOWER PRICE,,, LOCATED JUST SOUTH OF WINFIELD OFF HWY 20 and TWP 460. (WEST 1/2 MILE). A NEARLY FULL QUARTER PASTURE/TREED PARCEL. TOWN LAKE IS LOCATED JUST WEST OF THIS LAND. IDEAL RECREATION AND JUST A PEACEFUL PLACE. ENJOY THE WILDLIFE. (id:57594)
143 Wolf Run Drive
Rural Ponoka County, Alberta
This beautiful half-acre lot offers the ideal location to build your dream walkout home! Overlooking the scenic 16th hole, the property provides a peaceful and private setting with mature trees along the back. The natural slope from the road down toward the golf course makes for a perfect layout and an excellent building opportunity. Just minutes off the Highway 2 corridor, you’ll enjoy quick access to both Ponoka and Lacombe, with all amenities only a short 10-minute drive away. (id:57594)
59 Nyman Crescent
Red Deer, Alberta
Welcome to this charming 6-bedroom, 4-bathroom home nestled in a quiet, mature neighbourhood in the heart of Red Deer. This spacious 2-storey property offers fantastic curb appeal with a classic brick exterior and a double attached garage. Inside, enjoy a bright and functional layout featuring a well-appointed kitchen with rich cabinetry and modern appliances, opening to a dining area with access to a covered deck—ideal for year-round enjoyment.With six generously sized bedrooms, four full bathrooms, and two cozy fireplaces, there’s ample space and comfort for the whole family. Whether you're relaxing indoors or entertaining guests, this home has it all.The large backyard with mature landscaping offers privacy and room to grow, while the location puts you just minutes from shopping, schools, parks, and amenities.This is an excellent opportunity for families, multi-generational living, or investors looking for a home with incredible potential in a sought-after location. (id:57594)
4612 51a Street
Camrose, Alberta
Nestled in an amazing location overlooking Camrose Jubilee Park, this unique 3-level split offers the perfect blend of character and convenience. Just steps from walking trails, the valley, the University of Alberta – Augustana Campus, and the hospital, this home is ideal for those who appreciate both nature and accessibility. Showcasing original wood vaulted ceilings that add warmth and charm, the layout features 2 bedrooms, 2 bathrooms, a cozy living room, a functional kitchen and dining area. Enjoy beautiful views of the park from your home, and take advantage of the double detached garage for ample storage and parking. A truly special find in a sought-after neighbourhood. Mature trees and a large front deck complete this home. Great Opportunity! (id:57594)
27 Gregson Crescent
Red Deer, Alberta
IMMEDIATE POSSESSION AVAILABLE ~ FULLY RE-BUILT HOME ~ 4 BEDROOM, 3 BATHROOM BI-LEVEL WITH OVER 1300 SQ. FT. ABOVE GRADE ~ WALK-UP BASEMENT W/SEPARATE ENTRY ~ BACKING ONTO MATURE TREES & SIDES ON TO A WALKING TRAIL ~ Sun filled entry welcomes you to this brand new, move in ready home ~ The open concept layout is complemented by vinyl plank flooring to create a feeling of spaciousness ~ Floor to ceiling bay windows in the expansive living room overlook the front yard and allow for natural light to fill the space ~ Easily host large gatherings in the dining room floor to ceiling windows offering more natural light ~ The spacious kitchen offers an abundance of soft close cabinets with oversized drawers and built in pantry, tons of counter space, full tile backsplash, window above the sink overlooking the deck and backyard, plus brand new stainless steel appliances ~ Separate entry from the kitchen leads to a wrap around deck that overlooks the backyard and has enclosed storage below ~ The primary bedroom can easily accommodate a king size bed plus multiple pieces of furniture, has dual closets, a 4 piece ensuite, and sliding patio doors to the deck ~ 2 additional main floor bedrooms are both a generous size and are conveniently located across from the 4 piece main bathroom ~ The fully finished basement with high ceilings offers a spacious family room, 4th bedroom, 4 piece bathroom, laundry (with new front load laundry pair), and a separate entry with walk up access to the backyard ~ Double attached garage is insulated and finished with painted drywall ~ The fully fenced backyard has enclosed storage below the deck plus a garden shed, fire pit, plenty of grassy yard space and mature trees offering shade and privacy ~ Beside and backing on to a walking trail and treed green space that connects to more trails, green space, parks, playgrounds and outdoor fitness area ~ Easy access to multiple schools, rec centres, transit and tons of shopping with all amenities ~ Home was rebuilt in 2023 with work completed by DKI - Central Alberta and includes the balance of the Alberta New Home Warranty Program. (id:57594)

