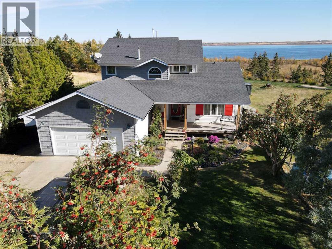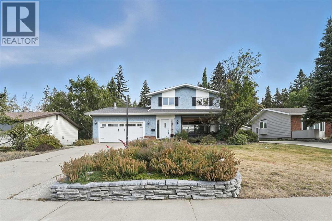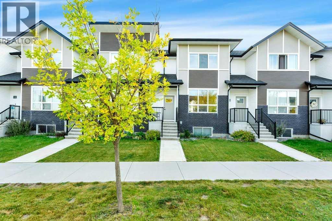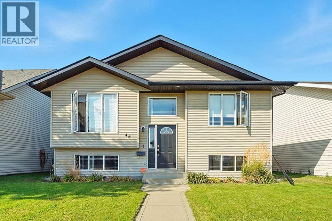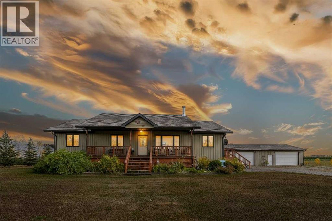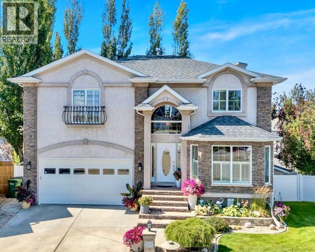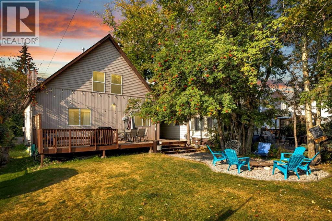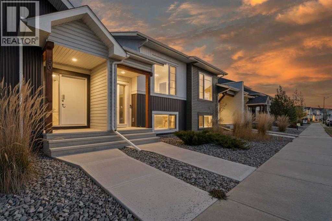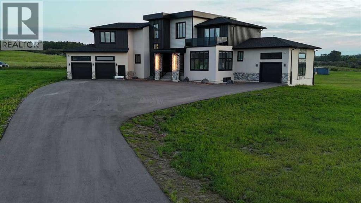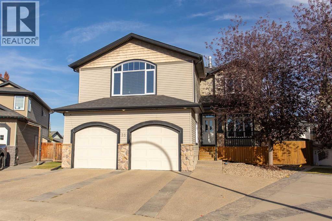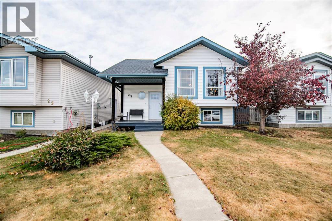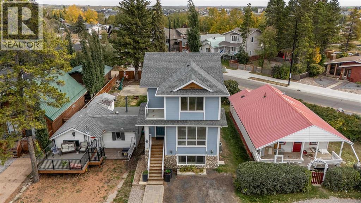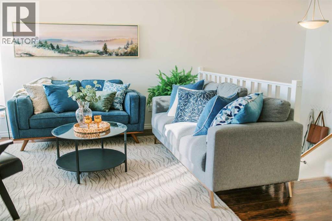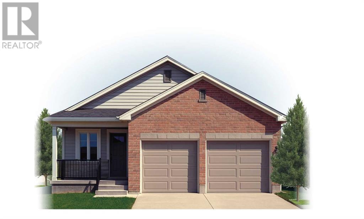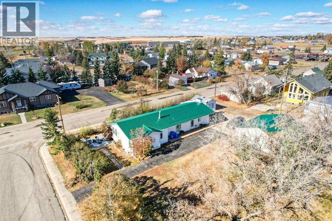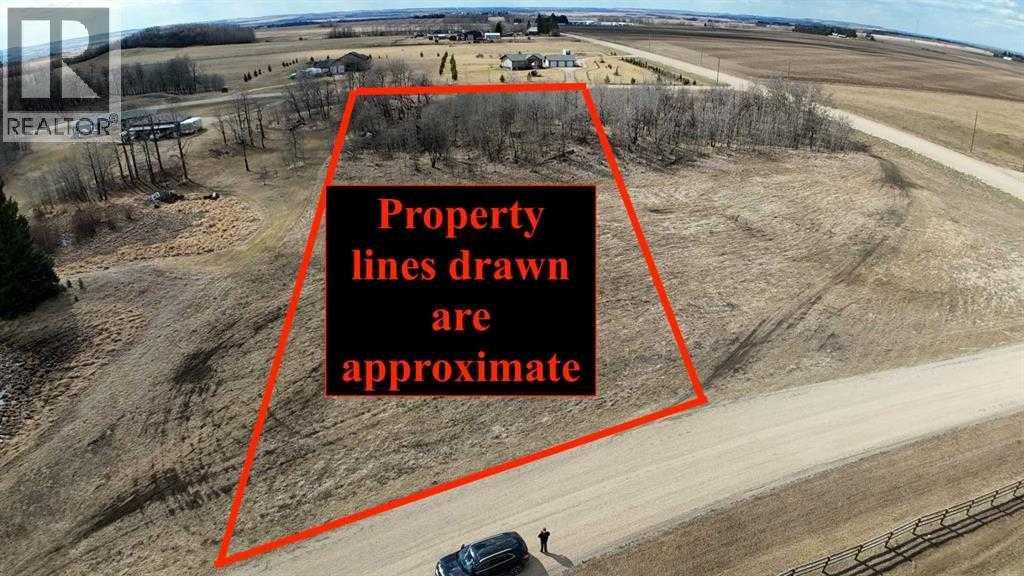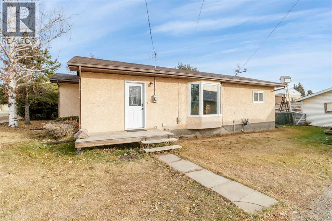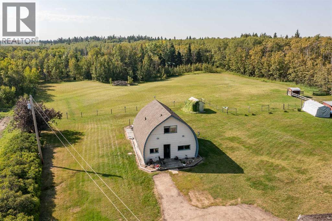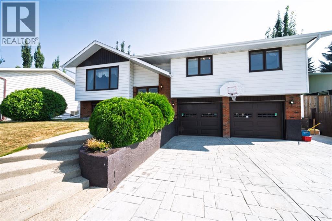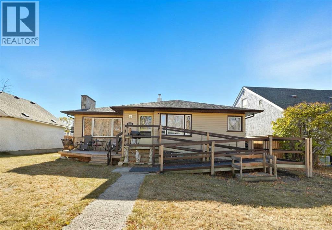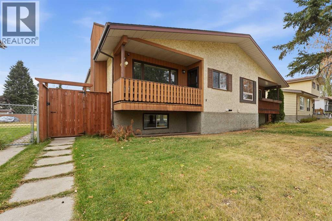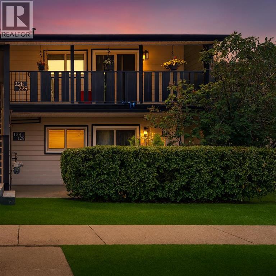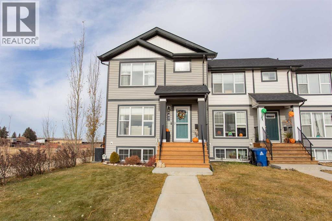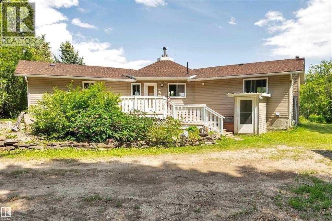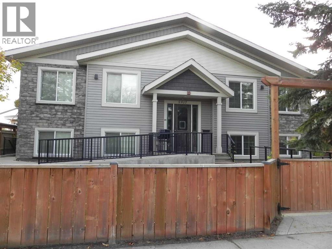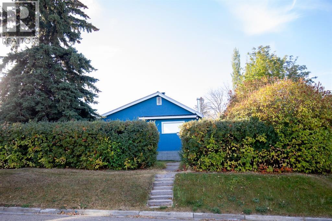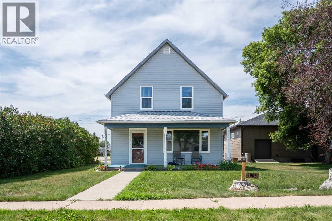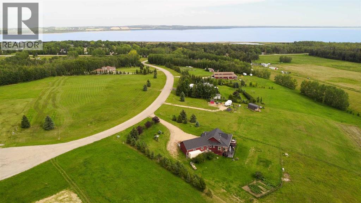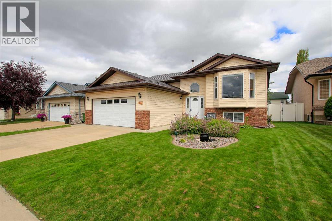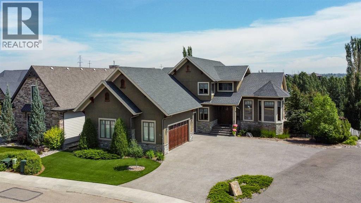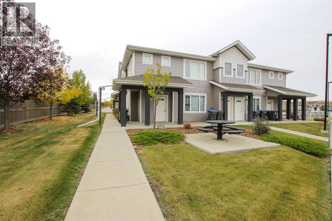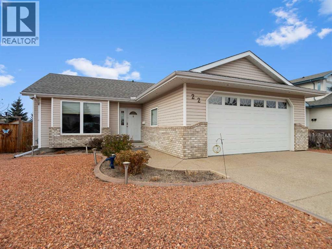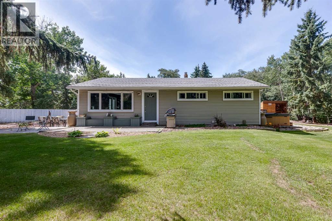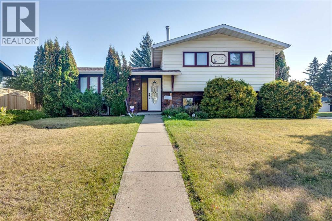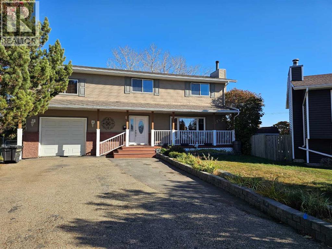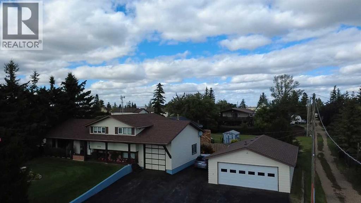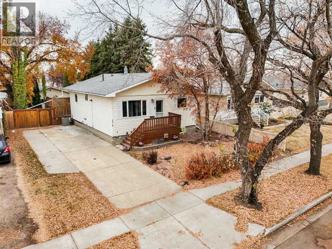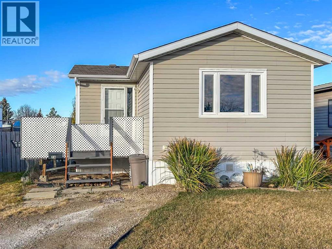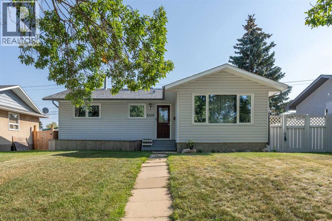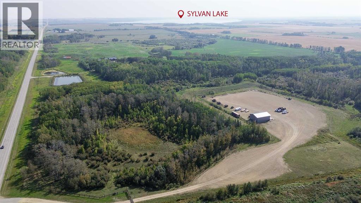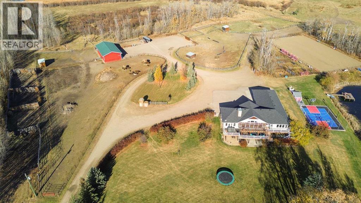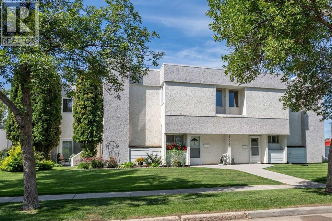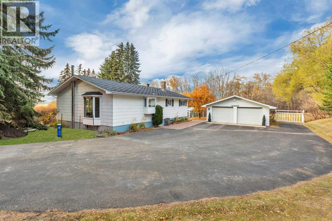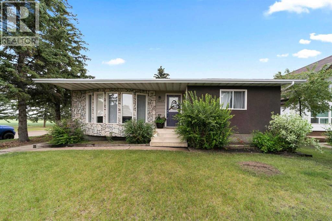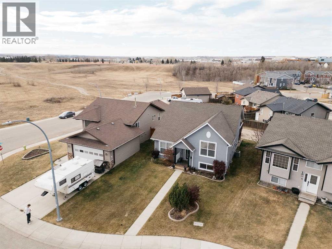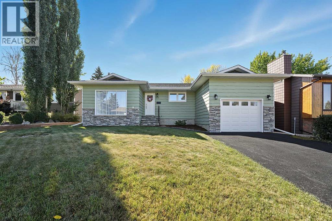36, 41513 Range Road 13
Rural Lacombe County, Alberta
ABSOLUTELY STUNNING LAKE VIEWS!!!! This home blends comfort, elegance, and utility in an incomparable setting. Enter to discover hardwood floors, granite countertops, laundry on the main floor with convenient sink, and unique upgrades. The design is perfect for entertaining and ease of use, with a sunny open-concept living and dining area separated by a lovely three-sided gas fireplace. The kitchen features a gas cook top, granite countertops, pantry, and an entrance to a spacious lake-facing deck with a gas BBQ hook-up—ideal for sitting back or entertaining guests while watching spectacular sunsets over the lake.The main level features two large bedrooms divided by a full four-piece bathroom for family or guest privacy. The stunning master suite upstairs offers a real retreat with vaulted ceilings, skylight, walk-in closet, and lavish ensuite with Jacuzzi tub and glass-block shower. The suite's private gas fireplace and panoramic view of the lake create a cozy and warm ambiance that makes the daily commute home feel like a vacation.The basement is almost complete with a 2 pc bathroom, a 4th bedroom (could easily be 5 or 6 BEDROOMS) and a large entertaining space.Exterior, the home is completely landscaped with mature trees and flower gardens, both enhancing the beauty and privacy. Have your morning coffee on the large deck or relax near the water's edge. The additional-large yard has ample space for outdoor living, and the 22×24 heated double attached garage provides ample storage and workshop possibilities.Located only 600 meters from the marina, this home provides exceptional access to boating, fishing, sledding, and all that Gull Lake has to offer. Whether you’re seeking a year-round residence or a seasonal retreat, this property delivers the best of Alberta lakefront living—where every day comes with an incredible view and the tranquility of lakeside life. (id:57594)
65 Pamely Avenue
Red Deer, Alberta
AMAZING LOCATION IN THE PINES! MASSIVE LOT BACKING ONTO TREES! This large, family home has a renovated kitchen with newer appliances, newer windows, roof and furnace. Great semi closed in front porch to sit and enjoy the sunsets, large back deck and upper balcony for the morning sun! Beautiful family room off the kitchen/living room area, includes a wood burning fireplace. Up you will find 3 nice size bedrooms, the master has a huge walkin closet and ensuite, along with a balcony! Down you will find a large bedroom, rec room, laundry (there are hookups for laundry on the main level as well) and a back room for a gym, den or media room. Tons of storage down as well! Seller has a new window that can stay if another bedroom is needed downstairs. Heated, attached garage with a mezzanine for more storage! Located close to our wonderful city trails, shopping, parks and restaurants. Tough to find a location like this! (id:57594)
7 Evergreen Way
Red Deer, Alberta
Sleek and Stylish - this beautiful 2 storey townhouse is in immaculate condition and there are NO CONDO FEES!! This bright and modern design is thoughtfully laid out and allows natural light to fill the space. The heart of this fine home is the elegant kitchen with a large center island and quartz counter tops, stainless steel appliances, and contemporary 2-toned cabinetry. There is a rear dining space and front living room which all combine for a connected open concept living space. Quality vinyl plank flooring provides a durable and clean surface throughout the main level, and high-end finishes such as herringbone back splash and a shiplap feature wall complete the modern vibe. A convenient 2pce bath is located near the back entrance which provides easy access to the sunny rear deck and fenced yard with storage shed and 2 rear parking spaces. The upper level is perfectly designed with top floor laundry and 3 roomy bedrooms - including the large main bedroom with it's own full ensuite, plus there is an additional full 4pce bath! An unfinished basement with 9' ceilings offers ample storage space and future development potential. Enjoy all of the great outdoor amenities that Evergreen has to offer including beautiful walking and biking paths and parks - maintained by an annual $100 HOA fee. Recreation and shopping are all nearby with this well located home! (id:57594)
46 Kirkland Close
Red Deer, Alberta
~Step inside this PRISTINE 5-bedroom 3-bathroom home~ Boasting three spacious bedrooms on the main floor, the primary has a walk-in closet and beautiful 3-piece ensuite, with new CUSTOM STEP IN SHOWER!!! All new flooring on the main floor, new appliances, freshly painted, hot water tank (2017), heater in garage is new. Shingles are 2016. The living room has a cozy gas burning fireplace with tiled surround and oak mantle. The FULLY DEVELOPED BASEMENT features two more spacious bedrooms, a large laundry room (previously a 6th bedroom) and a 4-piece bath with jetted tub! The family room is massive and great for a growing family, operational in-floor heat keeps it cozy all year. The oversized garage has 9' door and fully finished with a new heater and 220 wiring!!! The tiered deck has power to the lower deck for a future hot tub. The beautifully finished back yard is nicely landscaped and fenced. Take ownership of your new beautiful home and enjoy the rest of your summer and fall with peace of mind. Close to schools, trails, and major bus routes. (id:57594)
374037 Range Road 6-0
Rural Clearwater County, Alberta
Welcome to 374037 Range Road 6-0 – a spacious country home seated on 4.98 acres. Offering 5 bedrooms and 3 bathrooms on a beautiful open property. Walk inside and you’ll notice the stunning pine ceilings and open concept floorplan. The bright kitchen features hickory cabinets, stainless steel appliances, including a gas range, and a great L shaped peninsula with seating. The dining room opens through French doors onto the spacious deck. The main level is includes 3 bedrooms, 2 full baths, a convenient laundry room, and pantry. The partially finished basement adds 2 more bedrooms, a full bath, a large rec room, and plenty of storage space. Step outside to enjoy the expansive backyard with a deck perfect for relaxing or entertaining. The oversized detached double garage has 10 ft walls, electric doors, separate access to each side, and is heated on the workshop side. The property also includes a greenhouse, large shed, and ample RV parking. A perfect blend of rural living and functional space – don’t miss this opportunity! (id:57594)
40 Drever Close
Red Deer, Alberta
? Just Listed – A Truly One-of-a-Kind Home in Deer Park, Red Deer! ?Absolutely stunning custom-built 2-storey on a slope-down lot offering over 2,200 sq. ft. of exceptional living space + a legally suited walkout basement. Every detail has been carefully designed with superb quality and timeless taste.?? Features you’ll love:? Central A/C + In-floor heating? Solar One windows + California shutters & remote curtains? 5 Bedrooms | 3.5 Bathrooms | 3 Fireplaces? Sunroom retreat + park-like landscaped yard (front & back)? Granite countertops + Maple hardwood flooring? Double attached heated garage + single detached garage? Laundry on both upper level & basement? 9 ft ceilings, stucco siding, heated master bath, and more!?? Major updates:•High-efficiency furnace (2017)•New hot water tank (2024)Nestled in the quiet heart of Deer Park, this home truly has it all – luxury, functionality, and comfort. Perfect for families, investors, or anyone looking for unmatched value in a sought-after neighborhood.?? Red Deer – Deer Park (id:57594)
5023 36 Street
Sylvan Lake, Alberta
This is a rare opportunity to own a charming 1.5-storey home just half a block from the beach in Sylvan Lake's most desired Cottage Area. Enjoy a relaxed lakeside lifestyle in this beautiful property — perfect as a year-round home, a family retreat, or a turnkey short term rental investment (with town approval). The main floor features an inviting open-concept layout with soaring vaulted ceilings and large windows that flood the space with natural light, creating a bright and grand feel throughout the kitchen, dining, and living areas. A 4-piece bathroom and convenient main-floor bedroom complete this level. Upstairs, the upper level offers two spacious bedrooms and a 2-piece bathroom, ideal for family, kids, or guests. There’s also a crawlspace for extra storage which houses the hot water tank, furnace, and sump pump. Currently operating as a short-term rental, this property is being sold fully furnished, including all household items (minus the staging decor)— truly turnkey and income-ready from day one! The backyard is an entertainer’s dream with a large deck, string lighting, a cozy firepit area, alley access, and plenty of parking — the perfect spot to unwind after a day at the beach. Just steps to the lake, shoreline, and walking paths, this property offers the relaxed lake lifestyle you’ve been waiting for — combined with an excellent investment opportunity in one of Sylvan’s most desirable areas. Beautifully decorated and move-in ready — this home is the complete package! Recent updates include new vinyl plank flooring in kitchen and living room, hot water tank (2023), gas stove, gravel pad in rear, added laundry into main room closet. Brand New RPR. (id:57594)
48 Evergreen Way
Red Deer, Alberta
Beautiful townhouse in the desired community of Evergreen ~ This incredibly well maintained townhouse features an open concept layout with tons of natural light, quartz countertops throughout and a detached HEATED garage. The main floor showcases 9ft ceilings, an oversized 9ft island with ample seating, a stainless steel appliance package, soft close cabinets and pantry storage. From the dining room you can access the covered dura-deck and fully fenced and landscaped yard with a detached heated garage PLUS a rear concrete pad for additional parking unlike most units. This unique layout offers three bedrooms located in the basement including the large primary fit for King size furniture with a 4pc ensuite & walk-in closet. Two more bedrooms, a 4pc family and the conveniently located laundry complete this level. These efficient properties feature triple pane windows, 80 gallon HWT's, zero scaping in the front, H/E furnace and more. Evergreen is a beautiful community and 48 Evergreen Way awaits new ownership! (id:57594)
40075 299 Avenue E
Rural Foothills County, Alberta
For more info, please click the "More Information" button. Welcome to an extraordinary blend of modern elegance and countryside charm. Built in 2023, this stunning 6-bedroom, 5.5-bathroom estate offers over 7,200 sq. ft. of meticulously designed living space, nestled on a picturesque 5-acre property. More than just a home, it’s a peaceful retreat surrounded by nature, yet conveniently close to Calgary’s South Campus hospital, top-rated schools, and urban amenities, offering the perfect balance of serene country living and city convenience. As you enter through natural flat stone pillars, a grand entryway welcomes you into warm and expansive living areas set against the breathtaking backdrop of the Rocky Mountains. The living room features a towering stone fireplace that serves as a centerpiece, while a glass-surround walkway bathes the space in natural light. Telescoping glass doors seamlessly connect indoor and outdoor spaces, making it ideal for entertaining or relaxing with loved ones. The chef’s kitchen is the heart of the home, featuring double islands perfect for hosting, high-end appliances including a combination steam oven, and two butler’s pantries. These pantries provide ample storage and include access to a hidden workspace and a single garage, adding both functionality and convenience to the kitchen’s design. The main-floor primary suite is a true sanctuary, boasting floor-to-ceiling west-facing windows that frame stunning views. The spa-inspired en-suite includes luxurious stone-accented walls, an oversized soaker tub, and a walk-in shower, while the custom-designed closet caters to a modern lifestyle with ample space and organization. Upstairs, three spacious bedrooms, each with walk-in closets and private bathrooms, provide comfort and privacy for family or guests. A striking glass walkway connects a custom home office and a cozy family room, creating a unique and inviting upper-level retreat. The lower level is designed for both relaxation and acti vity. Highlights include a home gym with a pro-height basketball hoop, a luxurious steam shower for post-workout relaxation, an additional bedroom, and a versatile flex room that opens directly to the backyard. The outdoor space offers endless possibilities. The expansive backyard is a blank canvas awaiting your vision—whether it’s a vibrant garden, a playground, or even space for animals. The property’s 5-acre expanse ensures privacy and room to customize. Behind the beauty of this estate lies impeccable functionality. Two mechanical rooms house high-end systems, including advanced A/C, on-demand hot water, and multiple furnaces and boilers, ensuring comfort year-round. Premium finishes, custom flooring, and thoughtful details elevate the home’s design. This property is more than a residence - it’s a lifestyle. Whether hosting grand gatherings, seeking a tranquil retreat, or making cherished family memories, this estate delivers it all. Don’t miss your opportunity to own this incredible country home. (id:57594)
35 Woodrow Close
Red Deer, Alberta
If you’re in search of a spacious home for your growing family, your search ends here. This exceptional residence is nestled in a tranquil cul-de-sac within a sought-after neighborhood in Red Deer. With over 3,600 square feet of total living space, this property features six bedrooms and three and a half bathrooms, making it an ideal choice for larger families.The main floor showcases a generously sized office conveniently located near the entrance, along with a well-appointed chef’s kitchen that offers plenty of counter and cabinet space. A comfortable dining area and an expansive family room with a cozy gas fireplace complete this level.Upstairs, you’ll find an impressive bonus room, a spacious master suite with a luxurious five-piece en suite bathroom and a walk-in closet, as well as two additional large bedrooms. The basement includes a sizable recreation room, three more good-sized bedrooms, a full four-piece bathroom, and ample storage space.Outside, the home boasts a charming front porch and a large back deck that easily accommodates your patio furniture. The fully landscaped pie-shaped yard also provides RV parking. Conveniently located near Heritage Ranch and Red Deer Polytechnic, this home truly offers everything your family could need. (id:57594)
23 Harper Drive
Sylvan Lake, Alberta
This beautifully updated 5-bedroom, 2-bathroom home combines modern comfort with a warm, family-friendly atmosphere. Ideally located within walking distance to schools, parks, and only minutes from the lake, it offers the perfect balance of style and convenience.Step inside to an open-concept main floor designed for both comfort and entertaining. The spacious living room is bright and welcoming with large windows that fill the home with natural light. The adjoining dining area and upgraded kitchen feature modern cabinetry, tile backsplash, stainless steel appliances, and a functional layout that makes cooking and hosting effortless.The primary bedroom provides a relaxing retreat complete with organized closets, while two additional bedrooms and a full bathroom complete the main level.The fully finished basement offers in-floor heating, a large family room ideal for movie nights or gatherings, two additional bedrooms, and another full bathroom.Outside, enjoy a charming front porch and a spacious fenced backyard with plenty of room for outdoor living, gardening, or play. Located in a friendly neighborhood, this home offers contemporary finishes, thoughtful updates, and a great location near everything Sylvan Lake has to offer. (id:57594)
5005 40 Street
Sylvan Lake, Alberta
STEPS FROM SYLVAN LAKE! This charming freshly painted 2 storey located in Cottage Area is sure to impress offering 4 bedrooms and 3.5 bathrooms. Located just minutes from the beach, playground and everything Lakeshore Drive has to offer ~ a wonderful Airbnb opportunity (permits to be obtained by buyers). Functionally designed with a spacious living room with large windows overlooking the Lake and accompanied by a lovely gas fireplace and built-ins on either side. The kitchen offers lake vibes with butcher block countertops, an abundance of white cabinets, blue accented island and a stainless steel appliance package. There is a large dining nook with additional built-in storage. The upper floor features three bedrooms great for a family or for investment purposes including the farmhouse style primary suite equipped with an ensuite with a double vanity, walk-in shower and tile floors but the cherry on top is the private balcony overlooking the Lake. The two additional bedrooms are a great size and share the 5pc family bathroom with an interior linen closet. The developed basement offers another bright living space, the large 4th bedroom, a 4pc bathroom, additional den with bunk beds plus storage space! Extra's include Central A/C, in-floor heat, a H/E furnace and hot water on demand. The backyard is fully fenced and features a stone fire-pit area, deck with enclosed storage below and of course off street parking for your vehicles or RV! With this home just being professionally painted and cleaned it is completely move-in ready and awaits new ownership! (id:57594)
4916a 53 Street
Stettler, Alberta
Welcome to 53rd Street—one of Stettler’s most desirable streets, known for its tree-lined beauty and prime location just steps from the schools. This well-kept duplex offers the perfect blend of comfort, convenience, and charm in a setting that’s walkable to downtown, parks, and amenities.Inside, the home has been substantially updated over the years, featuring fresh paint throughout (2024), updated flooring, and modernized bathrooms. The kitchen cabinets were freshly painted in 2024, adding a bright, refreshed feel, while newer windows, doors, and a recently replaced patio door (2024) enhance both style and efficiency.The thoughtful layout includes three bedrooms, two inviting living spaces, main floor laundry, and room for a generous dining table—perfect for everyday living or entertaining. The walkout basement provides extra versatility for a family room, hobby space, or home office.Outside, you’ll appreciate the new fence and lush sod (2024), along with a convenient parking pad for off-street parking. All appliances are included, and the home is clean, comfortable, and ready for a quick possession.Great opportunity, this affordable move in ready home is perfect for many-first time buyers, young families, downsizers, and investors alike. (id:57594)
5734 55 Avenue
Camrose, Alberta
Imagine… a brand-new 1,468 sq ft home where you choose the flooring, cabinets, countertops and more! Located in Stoney Creek Estates, this IPEC Home offers a modern open-concept layout with tons of natural light and a spacious kitchen-dining-great room combo – perfect for entertaining or relaxing. Enjoy a Master Suite with dual sink, walk-in closet and separate water closet. With 2 bedrooms up, 1 down, a flex room and a massive family room, there’s space for everyone. This IPEC Home is built with their standard triple pane, Low E Argon windows, 9 foot ceilings on the main floor AND DOWNSTAIRS, 36 inch upper kitchen cabinets with quartz counters and CROWN MOLDING. There is BOTH forced air and in-floor heat (the oversize garage has in-floor heat as well) plus central air conditioning. Stoney Creek Estates is the newest community in town and the Beaumont Vintgage model is truly “Country Living in the City”. Simply put, you get the pride and detail IPEC Homes has as a result of decades of listening to customers and forging relationships through the planning and construction of your new home. IPEC Homes doesn’t just build homes – they build Master Planned Communities that feel like family because the homes is similar (elevations, colour palettes, front views) but not the same. They build relationships that last after construction is finished to ensure continued comfort and pride of ownership exists. (id:57594)
302 St Anne's Avenue
Trochu, Alberta
Here is your opportunity to own a piece of Trochu history and live in it. The original part of this home was the Trochu CNR station thought to have been built in 1923 and then moved to this spot and put on foundation in late 50's This home is over 1500 sq ft with two bedrooms and a 4 piece bathroom on main floor. The living room and kitchen dining area as well as the great room give a lot of room to spread out.The oversize garage is a bonus. (id:57594)
3, 15015 Township Road 424
Rural Ponoka County, Alberta
Looking for an amazing lot to build your dream home?? This lot is close to Rimbey and Gull Lake? Look no further than Bison View Estates only 7 kms east of Rimbey on Township road 424, directly west of Gull Lkae approx the same distance. This beautiful subdivision has a paved road connecting all the lots, some of which have already been developed. This beautiful 2.01 acres is shaped for a possible east facing walkout. Gently rolling terrain with beautiful trees in between the horseshoe shaped Cul-de-sac. Power and gas to the property line, the township road is scheduled to be paved in the future. Close to Rimbey for schools/hospitals, and all the other amenities that small town living can bring you. Red Deer, Sylvan Lake, Edmonton and Highway 2 are all short drives. Location and view alone make this a beautiful spot, plus where can you find such value!! (id:57594)
4847 52 Street
Eckville, Alberta
This charming family home sits on a spacious corner lot with mature landscaping, offering plenty of room to garden, or play - and perfect for pets!This is a bright and inviting 2 bedroom, 1 bathroom layout featuring recent updates! The home underwent a kitchen renovation in 2021, including new flooring and cabinetry, new gas range and microwave. The windows and doors were replaced in 2023, and the shingles were done in 2017!The furnace has a new motor as of 2019, and the hot water tank was replaced in 2024. Electrical service is 100 amp.This is the ideal starter or downsizer home, at an affordable price range.Outside, you’ll find storage sheds! An older detached 20' x 14' barn-style garage offers ample storage space featuring power (no heat). If you’re looking for a cozy, well kept home on a large lot in a quiet, friendly community just a short drive to Sylvan Lake, Red Deer, and Rocky Mountain House... this property deserves your attention. (id:57594)
18 Morning Meadows Drive
Rural Ponoka County, Alberta
Come and check out what's hiding at 18 Morning Meadows! This idyllic 4.73 acre property is tucked into itself, but as you roll down the gated driveway you quickly see all it offers - including a quaint home, a large shop, manicured lawn and pasture, and tidy storage and outbuildings. Immediately feel the peace and privacy of real acreage living, with room to spread out - maybe even get a couple of horses? This wishbone design home is a rare treat, and it will surprise you with the space and thoughtful design it offers. The open plan main floor features expansive windows across the far side that draw your eyes right through to your beautiful country view out back. The kitchen, dining and living room spill right into each other, giving that cabin vibe, and a spacious powder room and separate laundry room with beautiful storage complete this level. Just up the stairs you will find the primary bedroom, spacious enough for your king size bed and personal accents, and with a large walk-in closet for tucking away the rest. And of course a (Romeo and Juliet?) balcony overlooking the beautiful property, a peaceful escape to enjoy the birds and the breeze or watch the deer and moose wander through. There is a second bedroom upstairs facing the other side of the house, with a big closet and impressive hidden storage. The bedrooms are separated by a large four piece bath and also a rare dedicated shower room (with plumbing for a sink if desired). There is no basement on this home, just a crawl space for the furnace, water heater, and a newer high quality water filtration system. But in the country its what's outside that counts! Appreciate that this level, fertile and mature property is bordered along three sides by a thick mass of mature trees effectively hiding you from the road and the property behind you, and a row of fruit trees and shrubs disguise the neighbor on the remaining side. It's easy to imagine peaceful afternoons on the large back deck, or gathering aro und the firepit listening to the coyotes in the evenings. A 20x40 shop is ready for you to take over, whether its for parking, working, storage, or a combination of them all, you are well set up with a working furnace and 220 wiring. There is a separate workshop space along one side, and a huge loft area that screams man cave. Additional outbuildings include a pumphouse shed, storage shed, and a third shed cleverly redesigned as a comfy doghouse with attached dog run. And all this conveniently located in coveted Morning Meadows, a beautiful acreage community with paved roads, extensive nature trails, a K-9 school, and just a couple of miles from Wolf Creek Golf Course. You are just a few minutes from Ponoka or Lacombe, so both are easily available for you for work, shopping, or recreation. It's truly a perfect spot to embrace the country lifestyle, whether as a starter acreage or an empty nester downsize, and it's waiting to charm you. (id:57594)
23 Berry Avenue
Red Deer, Alberta
TWO GARAGES!!! This immaculate home is sure to impress, meticulously cared for over the years with all the important things updated. A spacious double door entry welcomes you into the home, and gleaming hardwood is located throughout the main areas. The spacious kitchen offers a centre island with hood fan and ample storage. Dining room offers patio doors outside to a covered rear deck. The living area has a classic fireplace as well! There are three bedrooms on the main level, and the primary bedroom offers a full ensuite. Downstairs includes a rec room plus a nook (which was once a 4th bedroom and could easily be converted back). The 22W x 28L double attached garage also is located in the lower level, with direct access into the home. Outside is where this property shines - with a huge front parking pad, extra wide to fit an RV PLUS the rear detached oversized 24W x 30L double garage with its own panel and radiant heat! This is truly a dream shop and has to be seen to be appreciated. The beautifully landscaped yard is surrounded by vinyl fencing, and offers plenty of space despite the shop. Located in desirable Bower, fronting onto green space, and a short stroll to all amenities including Bower Mall and the Red Deer Trail Network - this home truly offers it all! (id:57594)
17 College Park Place
Red Deer, Alberta
Your Private Acreage Retreat in College ParkNestled on an expansive 1.01 acre lot, this exceptional property combines urban convenience with serene seclusion, a true nature lover’s dream. Perfectly positioned at the end of a quiet close in the highly sought after College Park neighbourhood, this home offers both privacy and a strong sense of community.Step inside to discover over 2,735 sq ft of well designed living space in this beautifully maintained home. The thoughtful layout features a main level primary suite complete with a walk in closet and ensuite, plus five additional bedrooms upstairs, making it ideal for families or those who value extra space.The main floor is designed for comfort and functionality, showcasing a spacious mudroom, convenient laundry area, and a beautiful kitchen at the heart of the home. The kitchen is equipped with a gas cooktop, built-in wall oven and microwave, and a newer dishwasher (2023). From the adjoining dining area, garden doors open to a large deck with gas hookups, perfect for easy outdoor entertaining and BBQs.The lower level invites relaxation with a cozy family room anchored by a wood burning fireplace and abundant storage space.In 1990, the home was enhanced with two thoughtful additions, a second level living room with a versatile flex space and three sided gas fireplace, plus a north side entrance that adds convenience and character.Outdoors, the private, treed yard creates a peaceful backdrop for everyday living. The property also features an oversized 41.5' x 25.5' heated triple garage with in floor heat and 220V power, perfect for hobbyists, mechanics, or extra storage needs.Lovingly cared for over the years, this home is ready to be enjoyed for decades to come. (id:57594)
5117 47 Avenue
Ponoka, Alberta
Welcome to this well-kept 5-bedroom, 2-bathroom home offering 1,233 sq. ft. of comfortable living space on a 6,000 sq. ft. lot. Nestled on a quiet, tree-lined street, this property provides a wonderful blend of small-town charm and everyday convenience—just a short walk to downtown Ponoka where you’ll find shops, restaurants, and essential amenities. The main floor features a bright and spacious living area, three comfortable bedrooms, a full bathroom, and a generous kitchen/dining area perfect for family gatherings. The kitchen is full of character, featuring thoughtful details like a built-in spice cupboard and a convenient flour drawer—unique touches that you don’t often find in today’s homes. Downstairs, you’ll discover two additional bedrooms, a den, a second bathroom, and a laundry area, plus an unfinished space ready for your personal touch—whether you envision a rec room, workshop, or extra storage. Outside, enjoy a single detached garage with a metal roof, extra parking at the back, and a handy storage shed. With plenty of room for outdoor activities and a peaceful setting, this property offers a great opportunity to settle into a friendly community while still being close to everything you need. (id:57594)
62 Mclevin Crescent
Red Deer, Alberta
This charming 4-bedroom, 2-bathroom home has been lovingly maintained and thoughtfully updated. Recent improvements include new shingles in 2023 and a fully fenced yard completed in 2022, creating a private outdoor retreat ideal for kids, pets, or quiet evenings around the firepit.Inside, the main floor features stylish new laminate flooring that complements the home’s bright and welcoming layout. The basement offers additional living space with a fresh, low-maintenance finish - designed for versatility and comfort. Whether you envision a cozy family room, home gym, or play area, the space is ready to adapt to your lifestyle.Blending functionality with modern updates, this home offers the perfect balance of warmth, privacy, and value in a wonderful neighborhood. (id:57594)
128, 54 Bell Street
Red Deer, Alberta
“Some photos are virtually staged/decluttered. ”TWO BEDROOMS, TWO PATIOS, ZERO STAIRS....and YES, IT'S REAL! IF YOU'VE BEEN HUNTING for a move in ready place THAT DOESN'T FEEL like you're SQUEEZING INTO A SHOEBOX, welcome to Unit 128 in Bell Manor. This GROUND LEVEL stacked townhouse SKIPS the ELEVATOR ride and delivers PRACTICAL LIVING with just the right touch of style. RECENTLY REFRESHED with laminate flooring that’s tougher than your last landlord’s excuses, this TWO BEDROOM layout OFFERS something most apartments can’t: SEPARATION of SPACE. Bedrooms on one end, living on the other, imagine that! Did we mention TWO BALCONIES? That’s right. ONE for COFFEE, ONE for complaining about the WEATHER. Or flip them. We don’t judge. Bell Manor has its act together. The condo board runs a tight ship, and it shows. NEW SIDING, FRESH PAINT, and MAJOR UPGRADES over the years keep the BUILDING looking sharp and RUNNING SMOOTHLY. Plus, with NO AGE RESTRICTIONS, you won’t need to fake your birth year to feel welcome. Located in the Bower neighbourhood. Just MINUTES FROM BOWER MALL, GREEN SPACES, and TRANSIT. This is Red Deer CONVENIENCE with a side of “finally, a FLOORPLAN THAT MAKES SENSE.” Looking for a smarter ALTERNATIVE TO SKY-HIGH RENTS? THIS ONE might just be the PUNCHLINE to your house-hunting JOURNEY. (id:57594)
42 Arlen Close
Blackfalds, Alberta
NO CONDO FEES | DETACHED GARAGE | END UNIT | Welcome to an ORIGINAL OWNER town home located in Blackfalds! Thanks to the end-unit design, there’s an ADDITIONAL WEST FACING WINDOW that brings extra natural sunlight into the main living space. This property truly shows like a true show home. Immaculately cared for, it feels barely lived in. Enjoy a bright and functional main floor featuring QUARTZ COUNTER TOPS, modern finishes, island sink, new fridge and stove, STAINLESS STEEL APPLIANCES, under cabinet lighting and AIR CONDITIONING for year round comfort. The overall condition is outstanding, simply move in and enjoy. The last touch on the main floor is a convenient powder bath located near the back entrance. Upstairs you'll find 3 bedrooms, and a 4pc bathroom. On the primary bedroom you've got an EN SUITE to take this property 1 step further. In the basement rounding off the property is a large living room with a large SOUTH FACING WINDOW, a bedroom and bathroom. Outside, take in the evening glow from the oversized back deck, perfectly placed to enjoy the sunsets. The deck has been reinforced with additional stability, making it ideal for a future hot tub. The yard is private leading to an OVERSIZED SINGLE CAR GARAGE, plus a paved parking pad beside it great for extra parking or toys. The garage is fully finished, lots of storage, shelving and HEATING to enjoy year round. What truly sets this home apart is that it's tucked into one of the most WELCOMING CLOSES you’ll ever find, where neighbours wave hello, kids play, and the sense of community is truly real. It’s a place where people look out for one another and where you’ll feel at home right away. A truly standout home in both condition and location, you won’t find another like it. Amenities within 5 min of home: Abbey Centre (OUTDOOR POOL), Eagles Builder Centre (Home Of Local BCHL Team), Ball Park, Mountain Bike Park, Gas Station, HIGHWAY 2 (1 min), Grocery stores... Don't miss out on this exceptionally RARE pro perty! (id:57594)
7, 471035 771 Highway
Mulhurst Bay, Alberta
Just off pavement, escape the hustle of everyday life in this beautiful retreat for nature lovers and privacy seekers. Step into a spacious, tree-lined 1 acre yard — a tranquil oasis perfect for relaxing and reconnecting with the outdoors. Inside, the home welcomes you with warmth and character, highlighted by stunning cedar ceilings and soft natural light streaming through an abundance of windows. . A newer roof adds peace of mind, while a charming wood stove with jade stone forms the cozy heart of the home—perfect for curling up on cool evenings with a good book and the comforting crackle of fire. Wake up to the peaceful sights and sounds of nature right outside your window. This home offers the perfect balance of rustic charm and everyday convenience—whether you're enjoying quiet moments in the yard, admiring the cedar craftsmanship, or savoring the timeless comfort of a wood-burning fire. With 3 bedrooms and 1.5 bathrooms, this is the perfect place to call home. Motivated sellers! (id:57594)
1, 5917 51 Avenue
Red Deer, Alberta
An investment gem. B3 Certified 6 plex built for assisted living facility. Leased to a service provider who is responsible for staffing and clients. Current lease is month to month. Service provider is willing to sign long term lease. two- 3 bedroom 2 Bathroom units; Four - 1 Bedroom 1 Bathroom unit. Unit 210 has a main entry wheel chair lift and a wheel chair roll in shower. Unit 110 is wheel chair accessible by ramp. no stairs has a wheel chair roll in shower. Unit 220 has a chair lift. Unit 120 has no wheel chair access or chair lift. Unit 130 has a chair lift . Unit 230 has no wheel chair access or chair lift. Each unit has its own mechanical and laundry room (id:57594)
2027 19 Avenue
Bowden, Alberta
This charming 1946 bungalow blends timeless character with thoughtful modern updates, set on a spacious 6,000 sq ft lot in the heart of Bowden. Framed by mature hedges for privacy, the home welcomes you with a west-facing front deck and a generous entry foyer. Inside, the open-concept dining area flows into both the updated kitchen and cozy living room. Rustic wood beams and a wood-burning stove with a striking stone mosaic surround create a warm, inviting atmosphere.The kitchen features dark cabinetry, a modern white pantry, butcher-block countertops, a farmhouse sink, tile backsplash, a centre island, and an almost-new dishwasher. Three bedrooms, including a spacious primary, and a fully updated 4-piece bathroom complete the main floor. Recent updates include a new washer and dryer, new central vacuum system, re-shingled front porch, furnace servicing, and a new hot water tank. An upgraded electrical panel and service are also planned, with details available upon request.Out back, a fully enclosed breezeway connects to a single detached garage and a large storage room. The south-facing backyard is fully fenced—ideal for pets, gardening, or simply relaxing in the sun. A rear parking pad provides extra room for vehicles, a trailer, or RV. The durable metal roof on the main house adds long-term peace of mind, and the Bowden Golf Course is just a short walk away. A great opportunity for first-time buyers, investors, or anyone looking for a move-in-ready home with character, comfort, and lasting value. (id:57594)
4902 54 Street
Killam, Alberta
Welcome home to this one and a half storey home in Killam with room for a growing family! This 4 bedroom, 2 bath home has over 1200 square feet of living space on the main and upper levels with an oversized double detached garage and concrete patio connecting the home and garage! As you walk into the home through the spacious rear entry you'll find convenient main floor laundry and plenty of space all the family's boots, shoes and coats. Off the rear entry you'll enter the kitchen with loads of counter and cupboard space for a home of this vintage. The comfortable dining area leads into the large living room that features a gas fireplace and lots of natural light. The main level of this 1930's built home features a four piece bath and a baker's pantry under the stairs. As you make your way up stairs you'll discover four generously sized bedrooms and a two piece bathroom. Making your way outside, you can enjoy the concrete patio between the house and the garage or relax of the rustic front covered deck. With new shingles, siding and vinyl windows, the exterior of this home is ready to go and with some elbow grease on the interior you can make this affordable house your home in Killam! (id:57594)
21, 420068 Highway 771
Rural Ponoka County, Alberta
FULLY DEVELOPED WALKOUT BUNGALOW ON 6.67 ACRES IN POULSEN'S ESTATES ~ VIEWS OF GULL LAKE ~ SET UP FOR HORSES ~ HEATED TRIPLE ATTACHED GARAGE ~ Hardie Board exterior and an expansive covered front veranda create eye catching curb appeal to this upgraded home ~ The welcoming foyer has tile floors, a large closet, and room for a bench and table ~ Open concept main floor layout is complemented by an abundance of windows that fill the space with natural light and offer beautiful views of the rolling hills and Gull Lake ~ The kitchen comes well equipped with an abundance of custom cabinetry, ample stone countertops including a massive island with an eating bar and second sink, full tile backsplash and a brick feature wall ~ Easily host large gatherings in the spacious dining room with garden door access to the partially covered wrap around deck with a BBQ gas line, composite deck boards, and aluminum railings ~ The living room features cathedral vaulted ceilings and a cozy fireplace with a raised hearth, mantle and floor to ceiling stacked stone surround ~ The primary bedroom oasis can easily accommodate a king size bed plus multiple pieces of furniture, has French doors to the deck, a generous size walk in closet with floor to ceiling organizers, and a spa like ensuite featuring an extra deep air tub with a view, walk in tile shower, and dual sinks ~ Second main floor bedroom located just off the front entry and has a large window overlooking the front veranda ~ Convenient main floor laundry room has an abundance of built in cabinets with plenty of counter space ~ 2 piece bathroom is located next to the mud room with built in cabinets, a coat closet and access to the attached garage ~ Lighted stairs lead to the fully finished walkout basement with high ceilings and operational in floor heat ~ Massive family room has space for a sitting area, games area, home gym and more, with tons of floor to ceiling windows and garden door access to the partially covered lower patio, h ot tub and backyard ~ 2 large bedrooms are perfect for teens or guests with plenty of space for a king size bed and furniture ~ 5 piece bathroom has an oversized vanity with dual sinks and extra storage cabinets, and a separate tub/shower and toilet ~ Large utility room, and flex room offer tons of storage space ~ 28/26' L x 42' W attached garage is insulated, heated, finished with OSB, has three overhead doors and two man doors ~ Other great features include; Water softener, central vacuum ~ Outside there is plenty of space with 6.67 acres of land, beautiful views plus a fully fenced pasture with a barn - perfect for horses ~ Minutes to Parkland Beach with public beach access, boat launch, golf course and more, easy access to Rimbey and Bentley. (id:57594)
107 Ackerman Crescent
Red Deer, Alberta
FULLY DEVELOPED 5 BEDROOM, 3 BATHROOM BI-LEVEL ~ DOUBLE ATTACHED GARAGE + GATED RV PARKING ~ LOADED WITH UPGRADES LIKE CENTRAL AC & METAL INTERLOCKING SHINGLES ~ A sun filled foyer with tile flooring and high ceilings welcomes you to this well cared for home with a thoughtful layout ~ Open concept main floor layout is complemented by vaulted ceilings and fresh, neutral paint throughout ~ The living room with new vinyl plank flooring features a cozy gas fireplace with a tile surround and garden door access to the covered deck with a BBQ gas line ~ The kitchen offers plenty of white cabinets, ample counter space including an island with an eating bar, full tile backsplash, windows above the sink overlooking the deck, and upgraded stainless steel appliances ~ Easily host large gathering in the spacious dining room with floor to ceiling windows that overlook the front yard and fill the space with natural light ~ French doors lead to the primary bedroom with dual closets, a 4 piece ensuite and plenty of space for a king size bed and furniture ~ 2 additional main floor bedrooms are both a generous size and are conveniently located across from the 4 piece main bathroom ~ The fully finished basement has large ceilings and operational in floor heat ~ A generous size flex space (currently being used as a gym) has built in speakers and easy access to the huge media room with more built in speakers ~ 2 bedrooms can easily accommodate large furniture and have ample closet space ~ 4 piece bathroom ~ Front load laundry pair with space for storage ~ Other great features and upgrades include; Central vacuum, central air conditioning, heated tile floors in the entry and throughout the main level (kitchen, dining, baths), and 50 year interlocking metal shingles (installed 2018) ~ 22' x 22' double attached garage is insulated, finished with drywall, has built in shelving and a man door to the side yard ~ The back yard is fully fenced (vinyl), landscaped with mature trees, shrubs, and perennials, raised garden beds, stone patio area, offers enclosed storage below the deck and a shed, and has a gated RV parking space ~ Located in desirable Aspen Ridge with tons of parks, playgrounds, walking trails, schools, and shopping within walking distance and easy access to all other amenities ~ Move in ready! (id:57594)
51 Bannerman Close
Red Deer, Alberta
FULLY DEVELOPED EXECUTIVE STYLE 2-STOREY LOCATED IN ONE OF RED DEER'S MOST PRESTIGIOUS LOCATIONS ~ BACKING ONTO AN ENVIRONMENTAL RESERVE & PIPER CREEK ~ EXPANSIVE PIE-SHAPED LOT, BEAUTIFULLY DESIGNED WITH LOW MAINTENANCE LANDSCAPING ~ LOADED WITH HIGH END FEATURES & FINISHINGS ~ This luxury home was custom built by Bowood Homes, , showcasing exceptional craftsmanship and attention to every detail ~ Covered front entry leads to a grand foyer with high ceilings that open to the upper level and accented with a chandelier ~ Great room with a sitting area opens to the dining room with a gas fireplace accented with tile and stone ~ Stylish wet bar features rich wood cabinetry, stone countertops and tile backsplash ~ The living room is flooded with natural light from the abundance of large windows and has garden door access to the partially covered deck ~ Gourmet kitchen features rich wood cabinetry with crown moulding, large drawers, lighted display cabinets, a full tile backsplash, stone countertops, oversized island with a butcher block section and a second sink, a premium Wolf gas range & a commercial style refrigerator ~Walk in pantry with built in shelving ~ The primary bedroom can easily accommodate a king size bed with room for a sitting area, spa like ensuite has dual sinks and a built in makeup counter, air tub, separate water closet & a steam shower ~ The walk in closet has built in shelving, dressers, & a bench with access to the laundry room w/built in cabinets, a folding counter, sink and sewing desk ~ Mudroom has more built in cabinets, large closets, & access to the triple attached garage (heated & fully finished) ~ Open staircase leads to the library with built in bookcases & an adjoining wet bar with built in cabinets, stone countertops ~ 2nd bedroom has a walk in closet and is located next to a 4 piece bath ~ Bonus room has vaulted ceilings, rows of recessed lighting, built in cabinets and a walk in storage closet ~ The bright and spacious walkout level is highlighted by a large recreation room with a wet bar featuring rich cabinetry, stone counters & a wine cellar, that opens to a sitting area with stone and wood details ~ Garden doors leading to the covered patio ~ Media room has built in cabinets and tiered seating ~ Home gym has floor to ceiling mirrors ~ 3 piece bath ~ 2 basement bedrooms have walk in closets, one has a 3 piece ensuite ~ 2nd laundry room next to bedrooms ~ The backyard oasis was professionally landscaped, has an irrigation system, putting green, gazebo and fire pit, tons of mature trees, shrubs and perennials, large storage shed, and unobstructed views ~ Convenient location close to all amenities with tons of great shopping and dining within walking distance in a one of a kind location ~ Pride of ownership is evident! (id:57594)
41512 Range Road 260
Rural Lacombe County, Alberta
157.69 ACRES ~ FULLY DEVELOPED 2 STOREY WALKOUT ~ 5 BEDROOMS, 4 BATHS W/OVER 2000 SQ. FT. ABOVE GRADE~ 40' X 60' HEATED SHOP W/KITCHEN, BATHROOM, LAUNDRY & LOFT ~ SET UP FOR HORSES ~ 2 PONDS ~ Located just minutes east of Morningside and ideally positioned between Lacombe and Ponoka, this property offers the perfect blend of convenience and seclusion ~ Covered front veranda welcomes you to this well cared for home loaded with upgrades ~ The spacious foyer with 2-storey ceilings leads to the open concept main living space featuring hardwood flooring, high ceilings and an abundance of large windows that fill the space with natural light ~ The stunning kitchen offers an abundance of white cabinets, tons of quartz counter space including a large island with an eating bar, full tile backsplash, under cabinet lighting, window above the sink with a view, upgraded stainless steel appliances, and access to the wrap around deck and yard ~ Easily host large gathering s in the dining room that offers a second garden door with access to the wrap around deck ~ The living room is a generous size and is centred by a cozy fireplace that features a stone surround, raised hearth and a mantle ~ The primary bedroom can easily accommodate a king size bed plus multiple pieces of furniture, has dual closets with built in organizers and an ensuite with a walk in shower and oversized vanity with a built in desk ~ The home office has large windows that fill the space with natural light and is located next to the 2 piece bathroom ~ Laundry is located in it's own room just off the foyer, and offers built in cabinets ~ Open staircase overlooks the main floor and leads to the upper level where you will find 2 generous size bedrooms, a 4 piece bathroom and a playroom or storage space ~ The fully finished walkout basement with high ceilings, large above grade windows and operational in floor heat offers two additional bedrooms, a den/craft room, 4 piece bathroom, ample storage space and a large fa mily room with a separate entry leading to a covered patio area with a hot tub ~ Just behind the house is a fire pit area and a playhouse ~ 40' x 60' shop is heated and fully finished inside with a full kitchen, 4 piece bathroom, laundry, and loft with another treed fire pit area ~ Fencing for horses with a barn and waterer ~ 2 ponds offer water supply for livestock ~ This beautiful property is surrounded by mature trees, rolling hills, scenic country views and is perfectly set up for a variety of uses; hobby farm, equestrian retreat or simply more space to live and grow! Seller receives annual surface lease of $3,000/year. (id:57594)
102, 43 Reid Court
Sylvan Lake, Alberta
IMMEDIATE POSSESSION AVAILABLE ~ MOVE IN READY 2 BEDROOM, 1 BATH CONDO ~ MODERN FINISHES THROUGHOUT ~ Covered front patio welcomes you and leads to a welcoming foyer with a large coat closet ~ Open concept layout complemented by high ceilings and vinyl plank flooring creates a feeling of spaciousness ~ The living room has tray ceilings, recessed lighting and a large picture window that fills the space with natural light ~ The eat in kitchen offers a functional layout with plenty of cabinets with a wall pantry, ample counter space including an island with an eating bar and pendant lights above, full tile backsplash and stainless steel appliances ~ 2 bedrooms are both a generous size with ample closet space and large windows ~ Oversized 3 piece bathroom features a walk in shower with a bench and convenient access to the in unit laundry room ~ In unit storage room ~ Monthly condo fees are $254.28 and include exterior insurance, maintenance grounds, professional management and reserve fund contributions ~ Pets OK with some restrictions ~ 1 powered parking stall just outside your front door with tons of visitor parking ~ Located in the popular Ryders Ridge neighbourhood with walkable access to schools, parks, walking trails, and multiple shopping plazas with tons of restaurants, shopping, medical and more ~ Immediate possession and move in ready! (id:57594)
22 Ansett Crescent
Red Deer, Alberta
This spacious bungalow in Anders East, one of Red Deer’s most respected neighborhoods, is set up for comfortable living with room to grow and relax. It features four bedrooms and three bathrooms, alongside a generous den or office downstairs—perfect for work, hobbies, or just extra space when you need it.The covered deck is built to last, with walls that wrap around the sunroom area and provide shelter while still letting in lots of light. The outdoor space continues with a covered patio, a gazebo for relaxing or entertaining, and a large, fenced yard. You’ll also find a substantial shed for storage and ample space for RV parking.Year-round comfort comes easy with air conditioning, in-floor heat, and a fireplace for chilly days. There’s plenty of storage in the large downstairs room and a practical maintenance area.If mobility is a concern, the home has two chair lifts, a walk-in tub, and main floor laundry to make daily living easier—so you can enjoy everything this bungalow offers without compromise.All the features blend for a home that’s both spacious and adaptable, in a neighbourhood people are proud to live in. (id:57594)
5908 57 Street
Stettler, Alberta
An acreageand still with in the boundaries of the town of Stettler(3 acres) . Many beautiful extras including park like grounds, a garden plot - many fruit trees in full production –an amazing tree house(heated), additional storage for your mower and outside equipment, a hot tub area, a gazebo setting and bbq setting and so many more tastefully developed areas. Lots of recent upgrading including an open, spacious floor plan c/w windows, doors, fixtures, flooring and modern appliances. There’s a country style kitchen along with an eat in bar and separate dining area, the living room is bright and open and has a set of patio doors leading to a deck. The master suite features a supersized walk-in closet and a 3 piece ensuite bath including a 5 foot shower and again patio doors to another private area. The basement is all but completed just the utility room is untouched. The furnace and hot water system are both upgraded along with water well system. There’s a large recreation area, as well as an office/bedroom/den. The oversized fully finished garage can be accessed thru the mud room or thru 2 other walk in doors. All in all there are 3 private decks and a separate patio within setting in and around this beautiful home - come have a look - you won't be disappointed. (id:57594)
40 Anders Close
Red Deer, Alberta
Here’s an immaculate home in a quite neighborhood in Anders Park. A 4 level with hardwood throughout – 4 bedrooms and 3 baths and many upgrades. Features include country style kitchen with eat in bar plus upgraded cupboards and appliances. There’s a formal dining area with east facing patio doors that open to a very private deck and back yard. Inside upgrades include interior décor, 2 hi efficiency furnaces, bath upgrades, and basement development. The fourth level features a large rec room and pool table. Third level includes laundry, guest bedroom, and family room while main floor includes a very well turned out living room. The attached oversized attached garage opens onto a park like for a back yard with numerous trees, shrubs and garden shed. All in all this home is a pleasure to show. (id:57594)
31 Willow Crescent
Lacombe, Alberta
5 bedroom, 2 storey home with attached garage on .34 acre lot in the city! This beautiful unique home is located in a cul-de sac backing onto a treed area. Massive kitchen with plenty of cupboard space, 2 different sitting areas off the counter, pantry, stainless steel appliances and built in desk area. The dining area is well lit with 2 skylights, looks into the huge backyard and is 10x20 in size. The living room has a fireplace and there is hardwood throughout the main floor. Laundry is located on the main floor in the 3 piece bathroom. Upstairs, the primary bedroom has a 6x14 balcony overlooking the backyard. There are another 4 bedrooms, yes that's tight 4! Surprisingly, they are all good sized bedrooms and to finish off the upstairs is a 4 piece bathroom. Downstairs, is a large family area for entertaining plus there is a flex area that could serve multiple different purposes. The back deck is composite, leading into a fire pit area, and just off a glass enclosure for the hot tub. There is one huge shed plus 2 others, a raspberry patch and box gardening on the side of the house. As you can see the RV is parked in the backyard as well. Brand new stove(2025), washer and dryer(2024), furnace replaced in 2018 and the singles were done in 2024. This home has been really cared for and is unique in design, coming off the farm this could be your stepping stone as the yard offers that country feeling. An acreage with this well looked after home would cost you plenty and could be the compromise that you are looking for. (id:57594)
200 Loyalist Avenue
Veteran, Alberta
Beautiful four level split home on two lots in Veteran, this 1985 custom Nelson home, built by the owner , has four spacious levels, with the main floor having the custom wood kitchen, main floor laundry with a 2 piece bathroom off the rear entry way. Completing the main floor is a spacious living room and a dining area off the kitchen with a set of patio doors leading to the one outside deck.. On the upper level is the 4 pc bathroom, along with three bedrooms and an en suite off the primary bedroom. The windows on this floor have been changed out to vinyl. There is carpet and lino flooring throughout with wood doors and wood trim. The lower level hosts another bedroom and the family room, with large wood windows to let all the sunlight in. There is also a three piece bathroom on this level with a jacuzzi tub. Going one more level down is the partially finished cement basement , with full 8 ft walls, a large rumpus area to enjoy, along with the utility room with a boiler and zone valves for the hot water heating system. It has a 125 amp service, hot water tank and a large cold room to finish off the basement. Included is a semi attached single garage to the east side of the house, as well there is another double detached heated garage on the east side of the property by the alley. There is a parking spot in between the house and garage. The driveway has full pavement out to the street. On the NW corner of the lot is a covered deck and sitting area, with large trees all around the west and north side. The house has been shingled in the last 3 years as well as the garage has been done 1 year ago. There is X90 siding, in good shape , and this whole package shows that it has been well cared for since it was built. Only one owner, which was the builder , makes this a special property that will last for years to come in the quiet village of Veteran. (id:57594)
5218 45 Street
Camrose, Alberta
Ready to make your next move a winning play? Step inside this beautifully renovated, move-in-ready home! Before winter hits, you’ll love the cozy electric fireplace set into a gorgeous stone feature wall, perfect for game-day lounging. Outside, there’s room for all your toys: RV parking pad, heated 22x26 garage with workbenches, 10x12 shed and a fully fenced, landscaped yard. When summer rolls around, enjoy the west-facing deck with gas BBQ hookup and if it’s too hot, head inside and enjoy the A/C. Recent upgrades mean less fixing, more relaxing! These include new shingles ('22), hot h20 tank ('23), updated flooring, and that eye-catching stone feature wall with TV, speakers, and fireplace that makes your living room the MVP of the house. Upstairs offers 3 bedrooms, a full 4pc bath, bright living room, and kitchen; downstairs brings you a rec room, second living space, extra bedroom, 2pc bath, laundry, and a bonus flex room. (id:57594)
74, 4802 54 Avenue
Camrose, Alberta
It may have 1972 roots, but you’d never know it! This home was completely rebuilt from the floor up in 2009 and shines with modern appeal. Featuring 2 bedrooms and a 4-piece bathroom, it offers an open layout with vaulted ceilings and updated finishes throughout. The spacious 7’ x 14’ boot room addition provides tons of organized storage for coats, boots, and everything life brings in. Enjoy newer appliances, a full-size hot water tank, and a stacked washer and dryer for convenience. Outside you'll find a handy storage shed, and a fully fenced yard with double gates so you could easily park your toys or quads inside. With its neat, well-kept look, updated vinyl siding, and newer shingles, this home truly has the best curb appeal on the block. This is your chance to live in a modern, stylish home without the big price tag that usually comes with it! (id:57594)
6401 44b Avenue
Camrose, Alberta
Welcome to this well-maintained 5 bedroom bungalow in an optimal central Camrose location. Step into the open concept main living area. You’ll be greeted by beautiful hardwood floors and a cozy gas fireplace that flow into the bright dining space and into the oak kitchen. The layout feels cozy yet still offers the functionality of open concept living. The main floor also has 3 bedrooms and a full bath. Downstairs has been refreshed with new vinyl plank flooring and features a spacious family or entertainment room, 2 large bedrooms with good size closets and another full 4 bathroom. Outside the home, enjoy the space with 3 decks around the house, a gazebo, and a sunny south-facing backyard. The yard is well maintained and has alley access for additional parking. The garage has been used as a workshop but can easily be converted back to a vehicle garage. It is located on a quiet street close to parks, Duggan Mall and schools. This solid, cared for home is a great fit for families, downsizers or first-time homebuyers! (id:57594)
3021 Township Road 400
Rural Lacombe County, Alberta
Spanning 141.25 acres, this exceptional property is a prime opportunity for buyers seeking space, versatility, and modern amenities. Nestled amidst dense evergreens with Sylvan Lake's water edge nearby, it offers both natural beauty and practical functionality. The property features a state-of-the-art 40x60' insulated shop with overhead radiant heat, 16’ door, concrete floor with drain, a poured concrete apron, metal siding inside and out, perfect for heavy-duty projects. A massive, level gravel staging area is ideal for oilfield, industrial, or storage needs. Fully serviced with natural gas and electricity (100amp), the land is completely fenced and cross-fenced, boasting a premium steel gate entrance for added security and appeal. Additional highlights include a 8X53' trailer skid shack and a septic tank (shop drain), making this expansive property a rare find for industrial, agricultural, or recreational buyers looking for a blend of utility and serene surroundings. The land opens up to the SW & near the existing 8.77 acre house/parcel, which is also for sale - A2265232. The seller grazes between 80-100 head of bucking horses on this land. You could log some additional room depending on needs, everything is fenced/gated for grazing without issues around the wet areas; including the gravel area, which is enclosed back to the gate. Rainy Creek Rd. does not ban in the spring for heavy equip making this property ideal for commercial use. (id:57594)
39517 Range Road 31a
Rural Lacombe County, Alberta
Enjoy breathtaking privacy from this 8.77-acre property, perched just 2 minutes northwest of Sylvan Lake’s edge. An acreage masterpiece equipped with an exceptional walkout basement, where you can enjoy evening fires or endless fun in your beautifully landscaped yard. Need garage space? There’s a double 24’x30’ attached heated garage & a 60’x30’ workshop (barn) equipped with 100-amp power, hay & tack storage, perfect for all your recreational & storage needs. The property is a haven for horses with multiple pens, corrals, three full-size horse shelters, a waterer, & a full riding arena. A gentle curve on the gravel road (RR 31A) welcomes you onto an inviting driveway, which brings you into a large eye drop courtyard at the front of the home, well thought out & meticulously landscaped for those who love the outdoors. Head inside to explore what this lovely family home has to offer: over 3,400 sq ft of living space, 4 bedrooms, 3 full bathrooms, a master suite fit for royalty, & an open-concept floor plan for entertaining. The kitchen boasts bright east-facing windows, granite countertops, stainless appliances, a tile backsplash, & a stainless pull-up eating bar. Beautiful built-ins & impressive woodwork throughout sit atop beautiful ceramic tile at your feet. The bright living space features a beautiful gas fireplace with a stone mantle & raised hearth, plus incredible west-facing windows, perfect for those sunsets. You’ll find great gathering areas on the large rear deck or down below on the patio, overlooking the vast green grass; bring the kids & come enjoy the peace of country living. A separate family room makes movie night a breeze while providing ample room for the dining area. Retire for the evening to your own private wing, comprised of the master suite, complete with French doors to the hot tub, a spacious 5-piece ensuite, a walk-in closet, dual tile vanities, a steam shower, & a large jet tub. The main-floor laundry room offers convenience, while there’s a n option to move laundry downstairs; do not miss the mud room, a place to catch all those shoes as the kids come in. The lower level welcomes you to a massive family room, three more bedrooms, & large storage rooms. Double doors provide quick access to the backyard & covered patio. Exterior finishings include a mixture of stucco & cedar shake features. Well maintained throughout, it’s heated by a top-of-the-line boiler system for in-floor heat, providing comfort & efficiency during those colder winter months. Features include an option for a 5th bedroom on the main floor, new shingles 2025, rough-in for AC, HRV installed, toolshed, dock for the pond, yard lights, a sports court (including basketball hoops), & a full-sized volleyball court (including net & rounded steel bordering). Enjoy a variety of mature spruce, maple, & birch trees. A school bus stops right at your driveway, it’s a 5-minute gallop to the lake, & only 1.75 hours to Calgary. The adjacent 141.25 acre property is also for sale - A2256388. (id:57594)
2, 108 Mount Pleasant Drive
Camrose, Alberta
Excellent condo with privacy! This 1,546 square foot condo offers the convenience of condo living with the feel of a home! Imagine 2 bedrooms PLUS an office in a spacious layout. As you walk in you are greeted by a sunken living room with a gas fireplace to keep things cozy. Your own patio provides a place to sit outside or BBQ supper. The updated kitchen has NEW COUNTERTOPS, BACKSPLASH and a new stove and dishwasher! The well laid out kitchen allows you to visit with family as you prepare for a meal or coffee. A MAIN FLOOR LAUNDRY and a 2 piece bathroom finish off the main floor. There is a large Master Suite with a walk through closet to your own 3 piece ensuite. There is another large bedroom and an office with an electric fireplace. A 4 piece bathroom finishes this level. Don't miss the opportunity to see this "One of a Kind" condo that provides the "Right Mix" of the privacy of a house and the convenience of a condo! The furnace is updated to High Efficiency and the hot water tank is NEW! This unit has been fully painted so it is truly MOVE-IN READY. Convenience living is key as the COMMUNITY BUS passes by ON THE HOUR!! (id:57594)
8, 38349 Range Road 270
Rural Red Deer County, Alberta
Enjoy ACREAGE living just minutes from the City! Perfectly located in the Hawk Hills subdivision, this well maintained home sits on 1.86 acres and offers views to the West over the City and has a brand new well producing 12gpm plus a brand new septic tank! A bright front living room with a gas fireplace is a great place to spend family time and is nicely connected to the dining space and kitchen. There is quality solid wood cabinetry in the kitchen as well as granite counter tops and ample cabinet and counter space. Hardwood flooring throughout the main provides easy maintenance and THREE bedrooms plus a full bath on the main level are great for young families. The basement is fully finished with a large family room featuring a wood stove, there is a 3pce bath, plenty of dedicated storage space and 2 additional bedrooms for a total of 5! The outdoor space is a gardeners dream with a greenhouse, large garden area and mature trees, strawberry and raspberry patches and plenty of room for the kids to play. There are 2 GARAGES on the property, a large double and a single garage at the back which would be perfect for additional storage, hobbies, or toys! The "grain elevator" wood shed adds to the charm of this home and all amenities are nearby!! (id:57594)
5617 47 Avenue W
Forestburg, Alberta
Nicely updated and maintained family home sitting on a corner lot siding farmlands with amazing views! This 5 bedroom, 2 bath bungalow is spacious with a massive updated kitchen/dining area. Right off of the dining area is a sliding patio door leading to a large covered deck. The sunken living room is bright and airy, well laid out with a bay window. The main bath was renovated with a walk-in shower as well as a nice soaker tub. To top it all of the laundry is on the main floor for convenience. The basement is mostly finished (some flooring to be laid) with a sunken family room 2 bedrooms and a 3pc bath. Shingles were replaced in 2022, newer HE furnace and hot water tank. (id:57594)
6 Rolling Hills Bay
Blackfalds, Alberta
Blackfalds Gem: Designer 5-Bedroom Modified Bi-Level on a Pie LotThis gorgeous, modified bi-level offers a designer aesthetic in a fantastic Blackfalds location. Featuring 5 bedrooms and 3 bathrooms, this home is perfectly staged and ready for you. Open Concept Living: Stunning entrance with a fireplace accent wall, beadboard, wood mantle, and built-in benches. Versatile Space: Entrance level bedroom/office with a vaulted ceiling. Family Layout: The upper level includes an open floor plan, two more bedrooms, and a 3-piece ensuite off the extra large primary bedroom. 3rd "Main" bedroom is on Entry level. Kitchen is enhanced with extra cabinets, large peninsula and a door leading out to a large west-facing back deck for evening barbecues or relaxing with a cool drink while watching the sunset.Finished Basement: Offers a spacious family room, two additional bedrooms, and a full 4-piece bathroom. Large storage crawl space under the entry level bedroom. Convenient Main floor laundry.Located on a large, pie-shaped lot in a quiet cul-de-sac with abundant off-street parking and room for a garage! (see plot plan)Recreation Hub: Just blocks from the Abbey Centre and Eagle Builders Centre.Outdoor Access: Close to walking paths, a pond, playgrounds, and parks.Amenities: Minutes from shopping, schools, and restaurants and recreation centers Just move in and relax in this inviting Blackfalds beauty! Its a great home, isn't it! Shouldn't it be yours? (id:57594)
5215 38 Streetcrescent
Innisfail, Alberta
This beautifully finished 3-bedroom, 2.5-bathroom bungalow with a single attached garage has been thoughtfully updated from top to bottom, leaving nothing for the new owners to do but move in and enjoy.Step inside to find a bright and welcoming main floor with modern paint tones, updated flooring throughout, and a stunning kitchen featuring newer cabinets, tile, countertops, and appliances. The bathrooms have been refreshed with updated sinks and vanities, offering a clean and timeless style.The home has received major upgrades to its mechanical and structural components, including a newer furnace, central air conditioning, and updated electrical panel. Windows, exterior doors, soffit, fascia, eaves, and exterior stone have also been replaced, giving the property fantastic curb appeal and peace of mind for years to come.Outdoor living is just as enjoyable with a newer deck, shed, and low-maintenance exterior. Inside, details like modern lighting, a stylish living room railing, and quality finishes throughout elevate the home’s appeal.With all the hard work completed, this bungalow is the perfect combination of comfort, function, and style - truly a home you’ll be proud to call your own. (id:57594)

