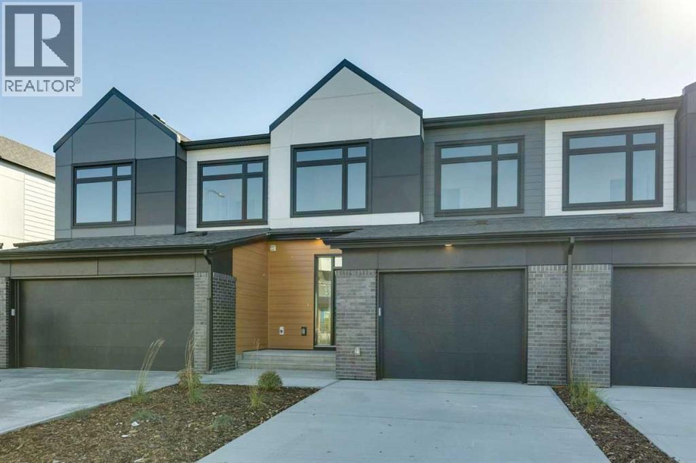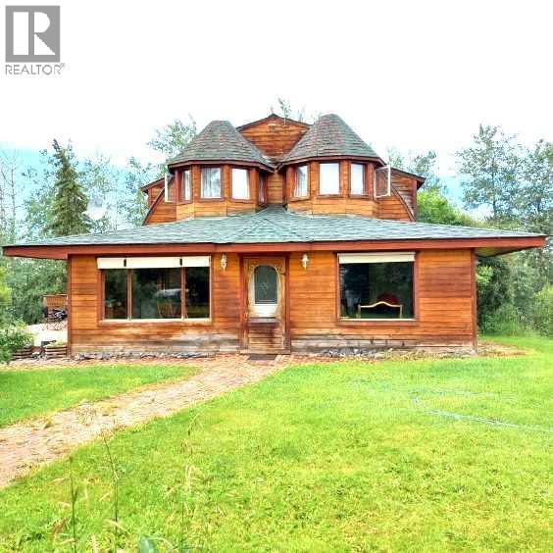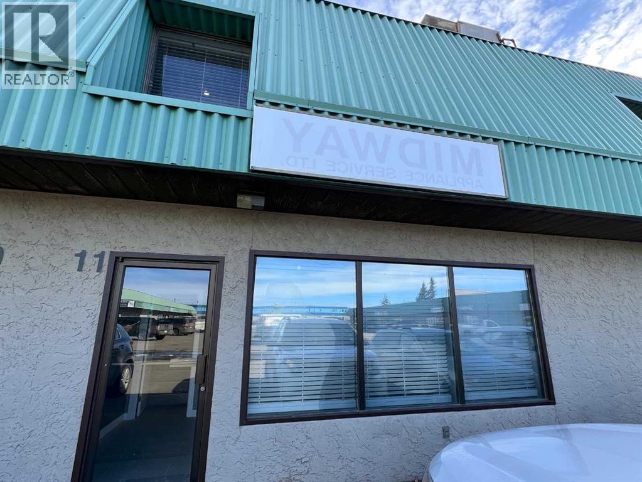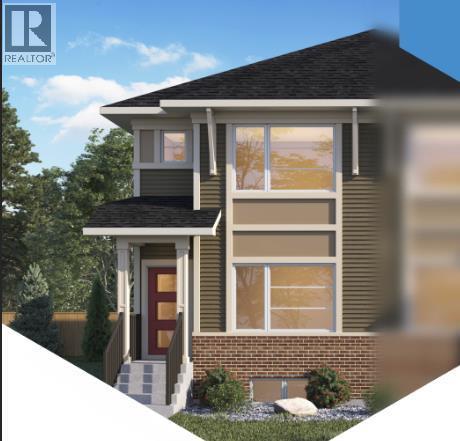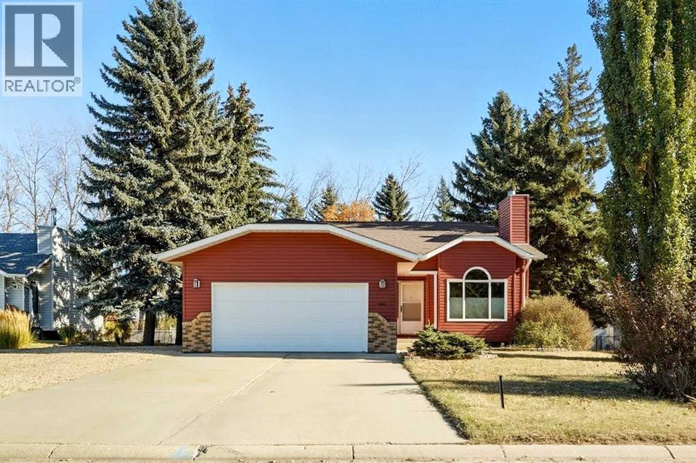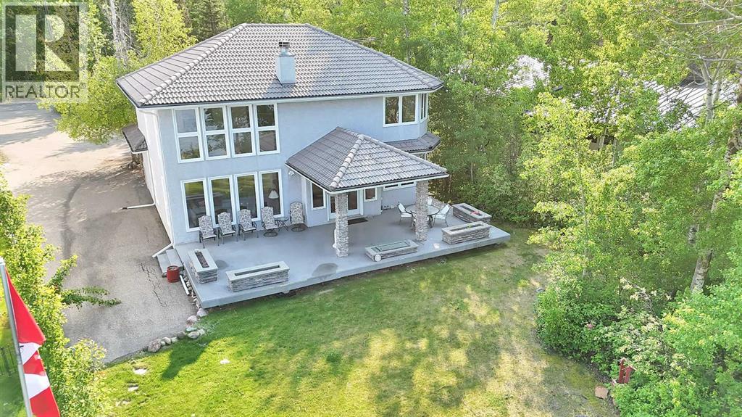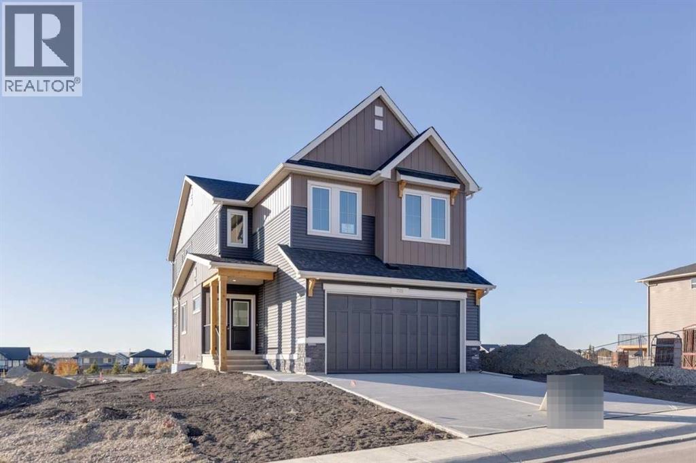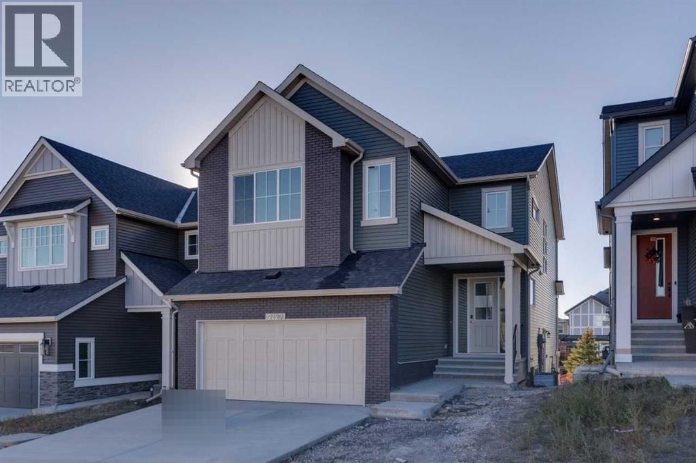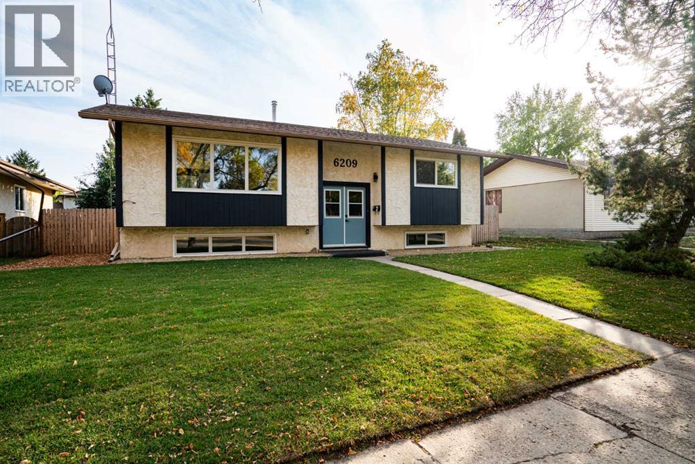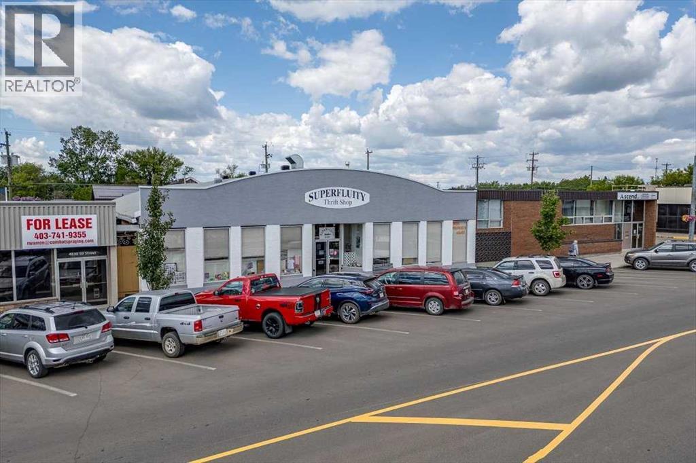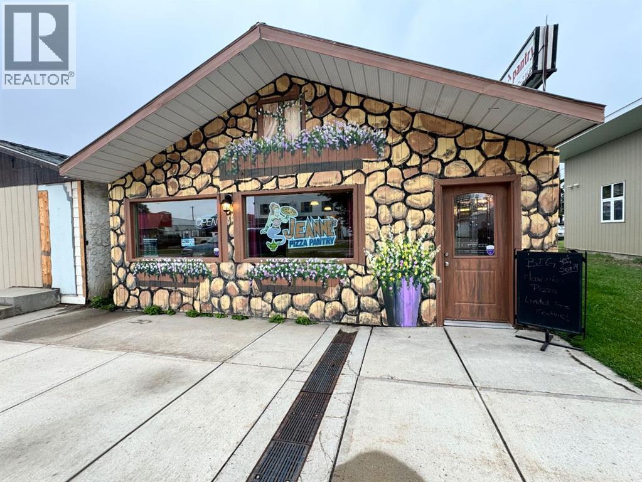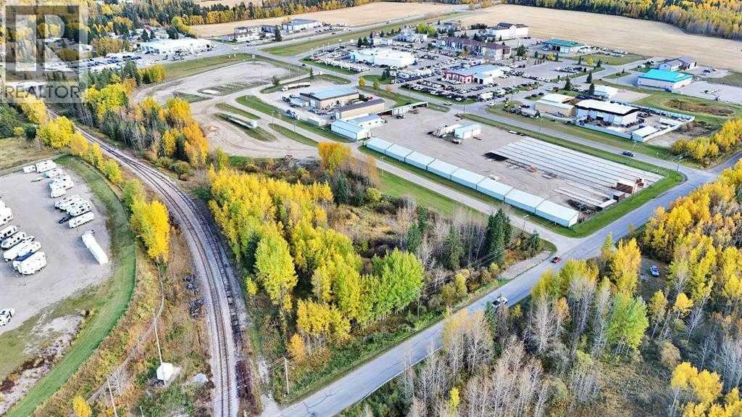3, 8511 21 Avenue Se
Calgary, Alberta
Tremendous value in this single front attached garage home with additional parking on the driveway. Enjoy the sunny south facing yard, or spacious open living plan. With three bedrooms, 2.5 bathrooms and a basement ready for potential future development, this home has it all. Photos are representative. (id:57594)
Rr 284 Twp Rd 340 Road N
Rural Red Deer County, Alberta
THIS SPACIOUS HOME HAS HAD NUMEROUS UPGRADES THROUGHOUT THE YEARS. This VERY UNIQUE HOME and outbuildings sit on 6.13 acres east of Bowden, just 15 minutes from both Innisfail and Olds. The spacious home offers a large kitchen with granite countertops, built-in oven, gas stove top, newer top line dishwasher, moveable island, and an adjoining sunroom with gas stove fireplace. There's a main floor laundry combined with a large pantry with lots of storage. The living room has a wood stove, and features a custom built wall unit. and has an adjoining wood room. There is a 3 piece bath with glass brick shower to complete the main floor. The second floor currently boasts 2 bedrooms, one large master that sits across the front of the home and includes the two turrets, and another bedroom that was once separated into two, and could be again. The second floor 3 piece bath has a clawfoot tub, large window and beautiful tile floor. The concrete walk-out basement is unfinished and could be used as another flex room or den. The basement utility room offers plenty of storage. The very large deck was built around a former above ground pool which has now been converted to a large outdoor entertainment area with a firepit.The landscaped yard is fully surrounded by trees and has a 24x35 foot shop/garage with brick floor and wood stove. It is plumbed for a gas heater as well. The very unique outbuildings include a church, a metal quonset that can hold 4 vehicles or more, an actual usable treehouse, AND possibly another cabin and a rough wood barn, if not removed before possession date. Plus assorted storage sheds.A few of these buildings are from the AMC series Wynonna Earp.The circular driveway makes access easy. (id:57594)
11, 7895 49 Avenue
Red Deer, Alberta
Newly upgraded modern 4 private offices and a large boardroom above this low ceiling open shop with reception. Your staff will appreciate the upgraded amenities. Extremely unique unit. (id:57594)
424 Fireside Drive
Cochrane, Alberta
The Felix by Genesis Homes offers 1,628 sq ft of thoughtfully designed space in the desirable community of Fireside. This home features 3 bedrooms and 2.5 bathrooms, blending modern style with family functionality. The main floor’s open-concept layout connects the kitchen, dining, and living areas, creating a bright and inviting space for entertaining and everyday living. Upstairs, the owner’s bedroom includes a private ensuite, while two additional bedrooms, a full bathroom, and convenient laundry complete the level. With a tentative completion date of January 2026, this home is a perfect opportunity to plan your move into one of Cochrane’s most vibrant communities. Fireside offers parks, schools, pathways, and close access to amenities, making it ideal for families seeking both convenience and lifestyle. Built with Genesis Homes’ commitment to quality and craftsmanship, the Felix is designed for lasting value. Photos are representative. (id:57594)
8 Petticoat Lane
Lacombe, Alberta
Tucked away in the highly sought-after ENGLISH ESTATES, this beautiful property sits on a sprawling one-third acre lot and offers the perfect blend of comfort, elegance and NATURE! With four bedrooms, and three bathrooms, there's plenty of room for family and guests while the VAULTED ceilings create an OPEN, AIRY feel throughout the main living spaces. This home has been lovingly updated with NEW SHINGLES, SIDING and WINDOWS, giving it a fresh and modern look while ensuring peace of mind for years to come! The walkout basement opens onto a STUNNING, private back yard that feels like your own hidden retreat-surrounded by mature trees, lush greenery and the sounds of nature, it’s the ULTIMATE SANCTUARY. Practical touches like RV PARKING make this property even more versatile, while the DESIRABLE LOCATION means you’re close to everything, yet still tucked away into a peaceful setting. It’s not just a home but a lifestyle waiting to be enjoyed. Other great features include: custom up/down blinds, Hardwood and Tile on main floor, outside faucet, 3-piece ensuite, massive patio, wood burning fireplace in living room, & WALKOUT BASEMENT!!! The 3 bedrooms on the main floor are a generous size and ideal for a family. Kitchen and dining are open, and there is a large FORMAL DINING that overlooks the sunken living room. Basement is FULLY DEVELOPED with a bedroom, 3-piece bath, large family room, storage room, and laundry! There is potential for a fifth bedroom in the basement, with little effort and very cost effective this home can accommodate a growing family. Incredibly loved home inside and out, you can move in with peace of mind. (id:57594)
185 Birchcliff Road
Birchcliff, Alberta
Welcome to this rare opportunity to purchase this highly sought after Birchcliff home on the sunny side of Sylvan Lake! This stunning 2 storey home on a 75 x 213 lot offers breathtaking panoramic views and endless possibilities for lakeside living. This exceptional home boasts 2 primary bedrooms with ensuites and both rooms feature amazing SW views of the legendary Sylvan Lake Sunsets. This beautifully crafted home featuring soaring ceilings, rich wood detailing, granite countertops and elegant hardwood floors throughout. The upper family room and great room feature serene lake views from the expansive windows that flood the space with natural light, or relax by the cozy fireplace on cooler evenings. Step outside to the covered deck, gas fire pit, perfect for entertaining, unwinding, or simply soaking in the natural beauty of your surroundings. With plenty of space to expand or customize, this property offers incredible potential for a luxurious year-round residence or a weekend retreat. (id:57594)
723 Langley Terrace Se
Airdrie, Alberta
Welcome to the Bennett – a thoughtfully designed home combining luxury, comfort, and functionality. Built by a trusted builder with over 70 years of experience, this home showcases on-trend, designer-curated interior selections tailored for a home that feels personalized to you. Plus built green, smart home features and Virtuo concierge services included in each home. Enjoy the convenience of a side entrance and a main floor bedroom with a full bath and walk-in shower. The main kitchen features stainless steel appliances and a chimney hood fan, complemented by a spice kitchen with gas range and pantry. The open-to-above great room showcases a floor-to-ceiling tiled electric fireplace, while the rear deck offers outdoor living space. Upstairs, a vaulted ceiling in the bonus room adds charm, and the spacious 5-piece ensuite includes a walk-in shower and soaker tub. Extra windows throughout fill the home with natural light. Photos are representative. (id:57594)
2220 Lancaster Heights Se
Airdrie, Alberta
The Pierce 2 offers a refined blend of function, style, and sustainability. This thoughtfully crafted home features professionally curated, on-trend interior selections that bring a modern and cohesive aesthetic throughout.The home embraces an open-concept design that enhances the sense of space and flow, with expansive living areas that are ideal for both everyday living and entertaining. Whether you're hosting guests or enjoying a quiet night in, the seamless layout offers flexibility and comfort throughout.At the heart of the home is a chef-inspired kitchen designed to stir your culinary creativity. Showcasing elegant waterfall quartz countertops, bronze taps, and sleek finishes, the space is both functional and visually striking. A spice kitchen provides added convenience and flexibility for everyday cooking or entertaining, while thoughtful details like upgraded drawer handles complete the elevated design.Upstairs, you'll find four well-appointed bedrooms, including an expansive and truly show-stopping primary bedroom. This serene retreat features a luxurious ensuite with a long soaker tub, a large walk-in shower lined with elongated hexagon tile, and refined finishes—offering the perfect blend of comfort and sophistication.Certified Built Green, the home includes energy-efficient upgrades such as triple-pane windows, a high-efficiency furnace, a solar chase for future solar panel installation, and blower door testing that may qualify for up to 25% mortgage insurance savings. A rough-in for an electric vehicle charger is also included, supporting future-ready living.Smart home features include a programmable thermostat, Ring video doorbell, smart front door lock, motion-activated and smart switches, all easily managed through an integrated Amazon Alexa touchscreen hub. Photos are representative. (id:57594)
6209 42 Avenue
Camrose, Alberta
If you are looking for a truly move-in-ready home on an oversized (beautifully landscaped) lot, in an awesome location - look no further. This beautiful four-bedroom home feels like a new build, some of the extensive upgrade include vinyl ceiling, new windows, floors, kitchen, furnace, upgraded bathrooms, paint, appliances, new deck with Dec-tec vinyl, all new electrical outlets and substantial landscaping including new 6-foot fence, walkways and new sod. The main floor of the home features are very private concept kitchen/dining area and a beautiful new kitchen, as well as two good size bedrooms and a beautiful four-piece bathroom. Downstairs you will find two large bedrooms, a three-piece bathroom and beautiful rec room with bar area. The very private and spacious backyard offers a huge brand-new deck, new 6-foot fence, lots of maturities an oversized single car garage and additional parking. This one really offers the full package, and all this in a very solid after, beautiful and quiet neighbourhood close to schools. (id:57594)
4832 50 Street
Stettler, Alberta
Looking for a reliable income stream from a well-maintained, centrally located commercial property? Welcome to 4832 50 Street in the heart of Stettler—an outstanding investment opportunity offering consistent cash flow and long-term stability.This high-visibility building has seen numerous upgrades, including fresh exterior paint and a new roof, ensuring long-term durability and low maintenance. Located on a bustling street with strong foot and vehicle traffic, the property is home to a long-term tenant with an excellent reputation in the community—a successful non-profit organization that adds credibility and reliability to your investment.With minimal operating costs and a solid lease agreement in place, this property is a truly turn-key investment. It offers generous square footage suitable for a variety of commercial uses, large display windows that enhance street presence, and on-site parking for both customers and staff. The central location provides easy access and strong visibility, making it a staple within Stettler’s growing commercial core.Don’t miss this rare opportunity to own a premium commercial property with a dependable tenant, low overhead, and strong long-term potential. (id:57594)
4920 50 Street
Alix, Alberta
Jeanne’s Pizza Pantry Ltd – Business and Building!!! A Turnkey Opportunity in Alix, Alberta! This is an excellent opportunity to own a well-established pizza restaurant in Alix, just a short walking distance from the local hockey arena. With hockey season in full swing, the arena hosts tournaments almost every weekend, bringing a steady stream of visitors. The close proximity of the restaurant to the arena makes it the perfect spot to cater to the crowds, ensuring a great potential for increased business and continued success! Own a piece of local history, known far and wide for its famous pizza! Located on Main Street, Jeanne’s Pizza Pantry has been a community favorite since the 1990s. With seating for approximately 42 people and a liquor license, this fully air-conditioned restaurant is ready for its next chapter. The sale includes the secret pizza recipe, revealed to the new owners after purchase, and the sellers are willing to stay on and share all the secrets of the business! The well-equipped kitchen features a dough mixer that helps keep costs low, and the powered shed out back provides additional storage. Built to last with a durable steel roof. Don’t miss this fantastic opportunity to own a beloved local restaurant with endless potential! (id:57594)
4414 42b Avenue
Rocky Mountain House, Alberta
This bare parcel of General Industrial land (3.83 acres) is located in Rocky Mountain House, strategically situated along the railway tracks, providing excellent logistical advantages for transportation and distribution. The property offers ample space for various industrial applications, making it ideal for businesses in manufacturing, warehousing, or other industrial operations. Key features include:• Size: The parcel encompasses a generous area, allowing for flexibility in development and operation.• Zoning: Zoned General Industrial, the land is suitable for a wide range of industrial businesses, supportive commercial uses, and related services whose activities may be incompatible in commercial districts• Development Potential: The bare land allows for customizable development according to specific business needs.Now is the time to invest in the future of Rocky Mountain House! As of July 2025, the Town has eliminated off-site levies, significantly reducing upfront development costs (id:57594)

