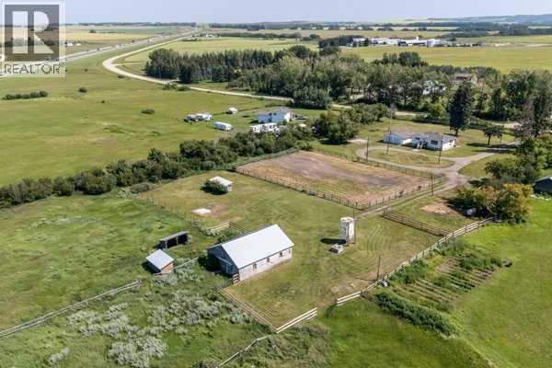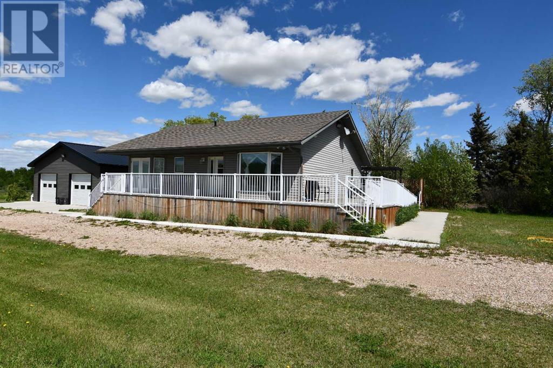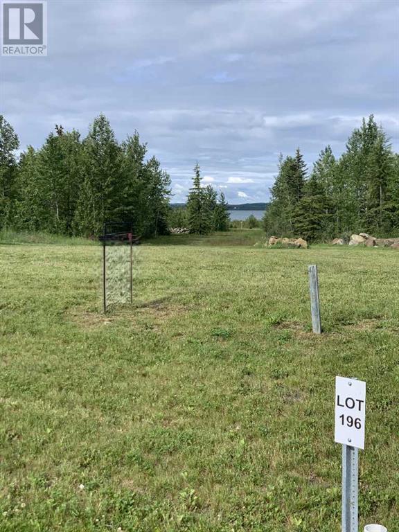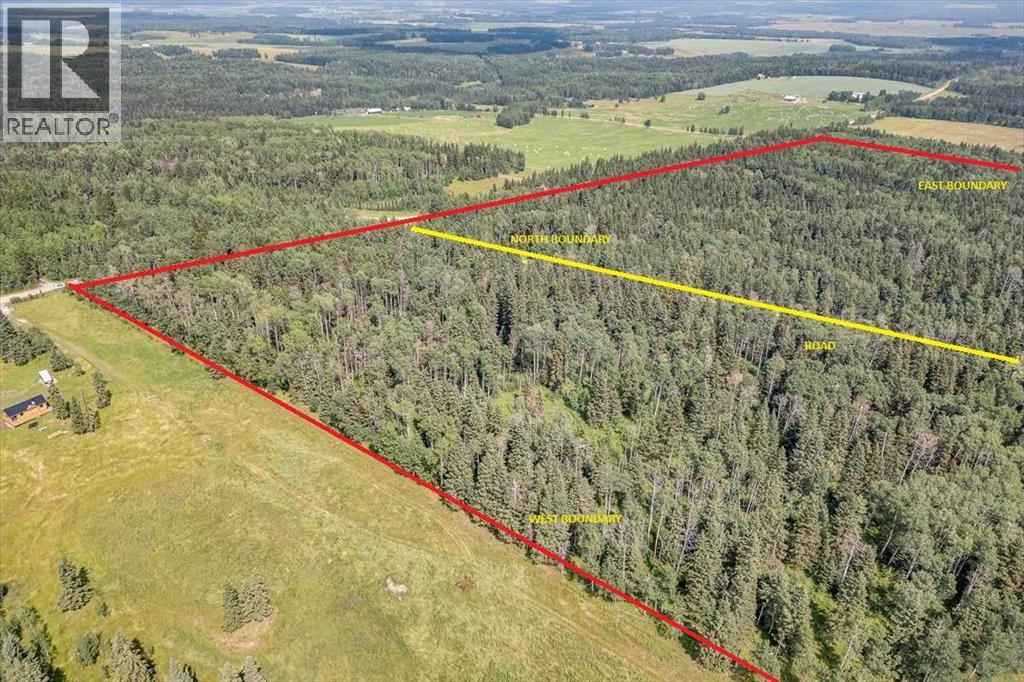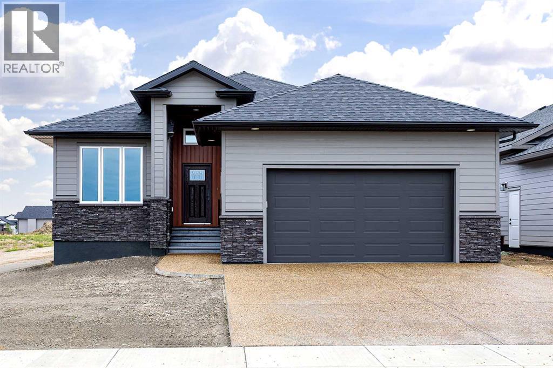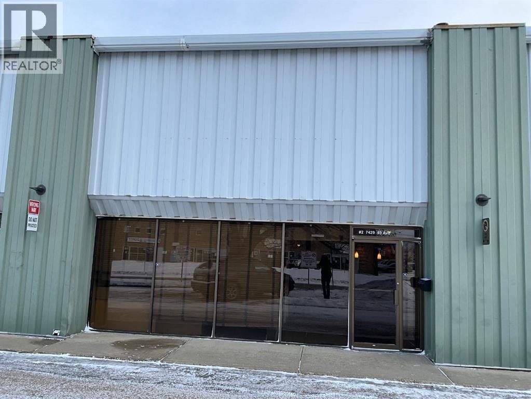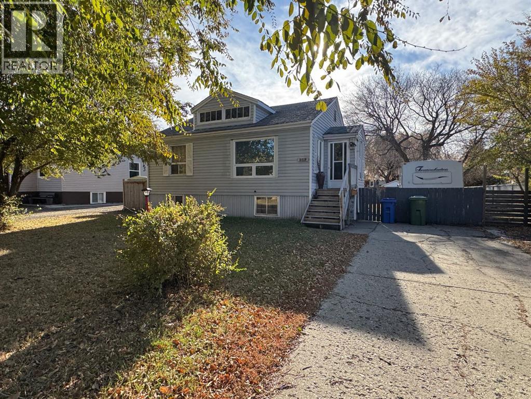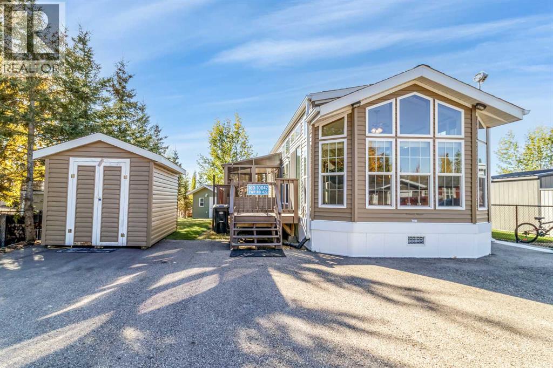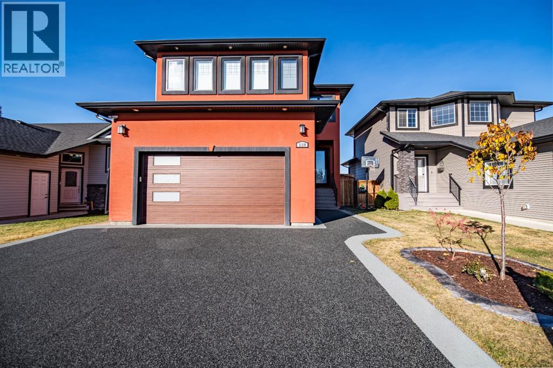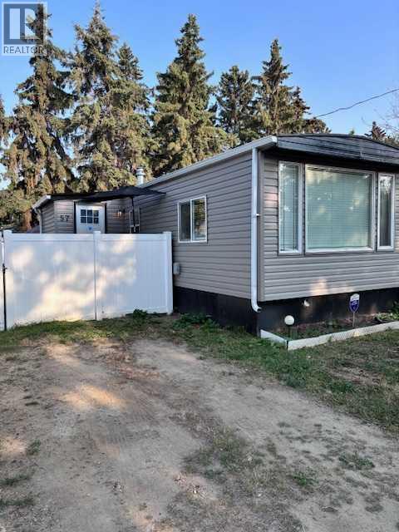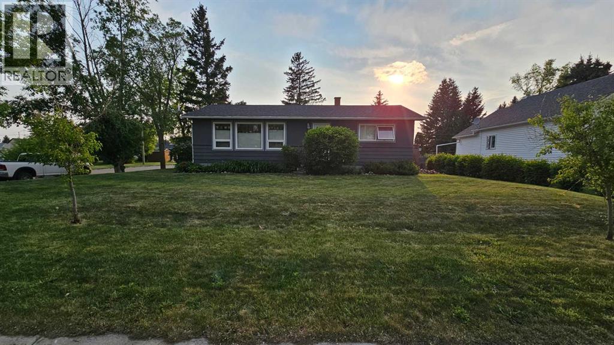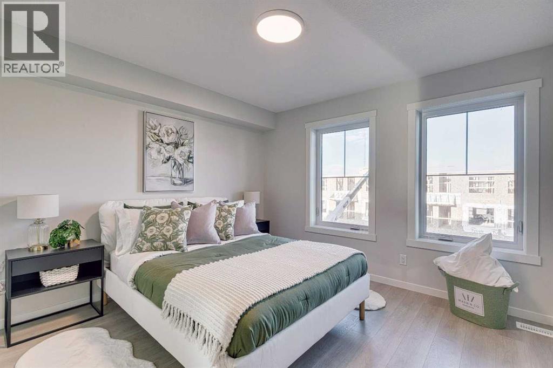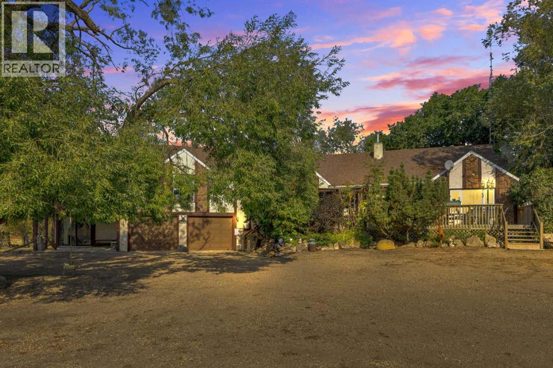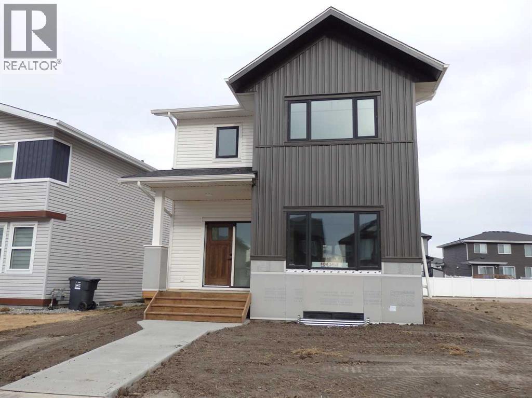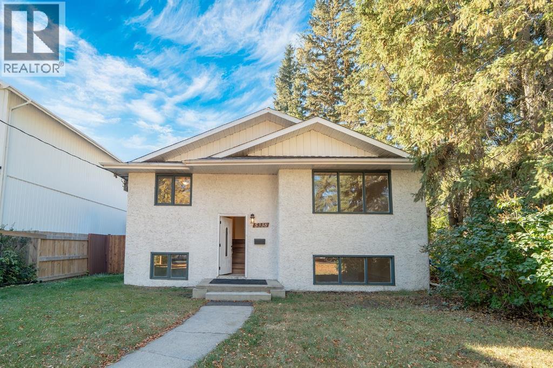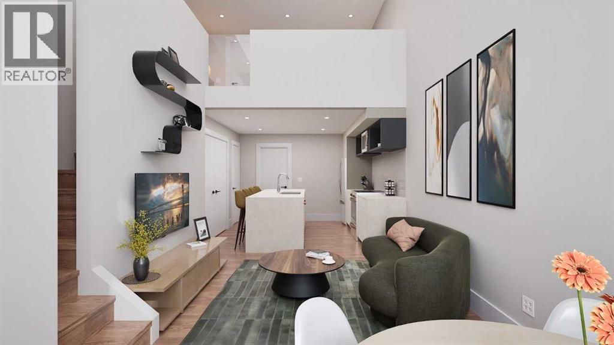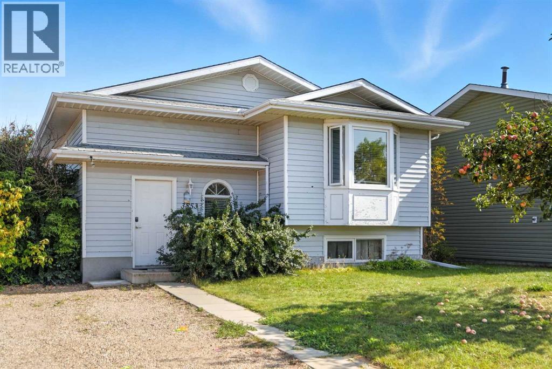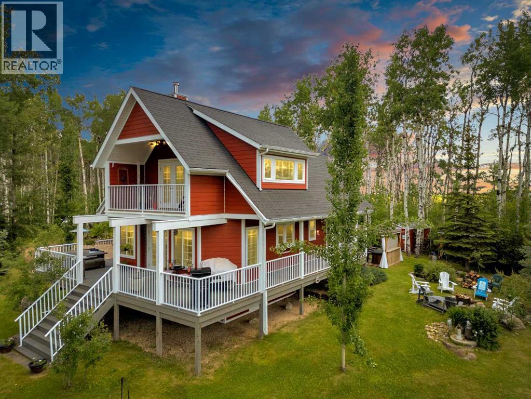36258 Range Road 275
Rural Red Deer County, Alberta
What’s better than one house on a property? Two houses AND two double garages! And all located on 29.44 acres in a prime location! Enjoy easy access to Highway 2, Innisfail, and Penhold, or an easy, short drive to the south end of Red Deer making commutes for work easy! House #1 is a 3-level split offering just over 1,600 sq. ft. above grade with a very unique layout. The grade-level entry opens to a bright living room and a convenient 2-piece powder room-perfect for washing up after working outdoors. A few steps up you’ll find the kitchen, dining, and sitting area with newer vinyl plank flooring and lots of cabinet space. Another short staircase leads to three generous bedrooms, including the primary, and a 4-piece bath. The undeveloped basement provides plenty of storage or the opportunity to create your own design that meets your needs. A double attached garage completes this package. House #2 is a recently renovated 3 bedroom bungalow (with the possibility of a 4th) featuring so many upgrades! New vinyl windows, vinyl plank flooring, both 4-piece bathrooms updated, fresh paint, new basement flooring, PEX plumbing, a new electrical panel, siding, shingles and more! The oversized double detached garage is heated and has its own electrical panel. The property also includes a barn with three tie stalls and three (possibly four) regular stalls, a well at the barn, and a second well at the house. The two homes share the septic tank and field. New post-and-rail fencing lines the access side of the property, and each homes’ private lane way has views of the rolling fields that are simply beautiful. This rare setup offers endless possibilities; rental income, hobby farming- all in an unbeatable location! (id:57594)
48 Main Street E
Big Valley, Alberta
Calling entrepreneurs and investors seeking untapped potential in Central Alberta.Big Valley is rich with heritage, a strategic location, and a busy seasonal steam train. The Alberta Prairie Railway draws thousands of visitors annually, providing foot traffic for retail, hospitality, and entertainment services. With over 1600 square feet of commercial space right on Main Street, the possibilities are endless. The space currently runs as an antique shop, ice cream shop, and gift shop. The land, building, many inclusions, and most décor is offered at this price. There is a customer washroom accessible from the boardwalk on the main level making it easy and convenient for customers. The second storey has a four-piece washroom and separate entrance. Bring your name, business ideas, and make it yours. Do you have a similar business model? Current inventory can be easily negotiated into the sale price! While being a small village, Big Valley offers amenities such as an agriplex hosting minor hockey, tennis courts, baseball diamonds, a k-9 school, and a nine-hole golf course on the edge of the village. Red Deer, Stettler, Drumheller, and Innisfail are less than one hour drive away.Book a showing today and see what affordable business ownership can look like. (id:57594)
390039 Range Road 5-4
Rural Clearwater County, Alberta
Exceptional 100x250x20ft (25,000 sqft.) Insulated, heated Equestrian & Event facility,, bigger than many small town AG centers, situated on a 138.6 Acres, with 105.6 Acres of Hay is attractively priced BELOW APPRAISED & REPLACEMENT value! Wonderfully located on paved Highway 11, High-Load Corridor, 32 mins W of Red Deer, AB & Hwy 2 High-Load Corridor. Fully operational property, perfectly diverse for commercial activities enjoys a Heated Viewing lounge w Kitchen & 2 accessible Bthrms. Unfinished 34x100ft upper Mezzanine has roughed-in plumbing for 6 Bthrm /2 Showers & Natural Gas for a Kitchen. Heated Barn 36x84ft (w full length 14 ft Lean-too) features 12 stalls w Auto waterers & 80x40' Hay/Equipment shed, both just built in 2022. Steel pipe paddocks--fenced & cross-fenced, 2 water wells, 2 septic systems. Currently generating multiple income streams, this property will enable you to enjoy this lifestyle! If you wish to build your DREAM HOME, the 2013 1,520 sq. ft. 4-Bdrm, 2-Bthrm modular, can be removed to adjust the sale price. With ongoing infrastructure developments in this area, this property is a robust investment opportunity expecting significant growth potential, for equestrian enthusiasts or anyone looking to capitalize on its strong location & income potential—& all below market value! To make transition seamless, ALL necessary horse equipment is INCLUDED!I (id:57594)
415008 Range Road 82
Rural Provost No. 52, Alberta
This beautiful 192-acre hobby farm with TWO HOMES is available for sale on the outskirts of Amisk, Alberta, offering a serene and rural lifestyle. This property is situated right next to the quiet village of Amisk that is known for its tranquil atmosphere, making it an ideal location for those looking to escape the hustle and bustle of city life. The primary home is a modern 2007 bungalow with a fully finished 32X32 detached garage. The second home is an older character home and is currently occupied. Property is fully fenced with new four wire fence. Amisk provides easy walking access to the nearby school, store etc.For those interested in a hobby farm lifestyle, this property and the overall market in Amisk offer great opportunities for a peaceful and self-sustained living environment. (id:57594)
681 Springside Crescent
Rural Ponoka County, Alberta
Discover lake living at its finest in the beautiful lake Community of MERIDIAN BEACH,. This community is a hidden gem at the North end of Gull Lake on pavement right to the front of the lot.. This wonderful community is your year round adventure hub, offering a variety of activities for every season. From sandy beaches, playground and your own boat slip, to skating, ice fishing, and winter skidoo adventures in the snow, Meridian Beach has it all! Enjoy paddle boarding, kayaking, and fishing in calm canal waters right out your front door! Take a walk out the back of the lot and enjoy the peace and quiet of Gull Lake, one of the largest lakes in Central Alberta. Explore the walking and biking tails, challenge your skills on the tennis and pickle ball courts, partake in the many community hall activities and enjoy the conveniences of the Canal Street Eatery. This Lake Community has everything for the young family to the couple that have slowed things down and just looking for a great place to relax. (id:57594)
201, 1236 Township Road 384
Rural Red Deer County, Alberta
2,316 SQ. FT. BUNGALOW LOCATED ON 12.16 ACRES JUST MINUTES EAST OF SYLVAN ~ POTENTIAL TO SUBDIVIDE ~ OVERSIZED TRIPLE DETACHED GARAGE + NUMEROUS OUTBUILDINGS ~ SET UP FOR HORSES W/CORRALS, FENCING, SHELTER & WATERER ~ 42' x 7' covered front veranda welcomes you to this well cared for home ~ Open concept main floor layout is complemented by vinyl plank flooring and large windows offering tons of natural light ~ Double sided stone fireplace with a raised hearth and mantle separate the living and dining rooms ~ The kitchen offers a functional layout with plenty of cabinets, ample stone counter space including a large island with an eating bar, window above the sink overlooking the backyard and a large walk in pantry with floor to ceiling shelving ~ Easily host large gatherings in the dining room with garden doors access to the rear patio ~ The private primary bedroom is a generous size and can easily accommodate a king size bed with ample room for a sitting area, has a spacious walk in closet with built in shelving and a 5 piece ensuite with dual sinks, a walk in shower, and a jetted soaker tub ~ 3 additional bedrooms are all a generous size and have ample closet space ~ Updated 4 piece bathroom is centrally located, has a soaker tub, glass doors and a tile surround ~ Laundry is located in it's own room and has built in cabinets and a folding counter ~ Mud room has a separate entry with easy access to the triple detached garage and driveway ~ Treed fire pit area has a bunk house with power and large windows ~ Double detached garage/shop has an overhead door, and power ~ Horse barn, corrals, shelter and riding arena with horse waterer ~ Horseshoe pits, zip line and a huge dirt bike track ~ Preliminary subdivision plans have already been discussed and mapped with the county, showing potential for up to 6 acreages or 16 smaller parcels (subject to county approval). A solid opportunity for investors, developers, or buyers looking to establish a business or multi-use proper ty ~ Located in Valley Meadows subdivision, just minutes east of Sylvan Lake with pavement to the driveway. (id:57594)
6101 Township Road 314
Rural Mountain View County, Alberta
154 ACRES in BERGEN! Private & quiet. BEAUTIFULLY TREED & private with a few natural SPRINGS on the land. 2 BED, 1 BATH. Well maintained BUNGALOW with SINGLE DETACHED GARAGE. From the front entry you are welcomed into a large living room with big bright windows. Open concept kitchen/dining area. Rounding off this floor are 2 good sized bedrooms and a 4pc. Bath. Basement is undeveloped. Garage & Home have tin roofs. The back yard used to have a beautiful garden plot and ~2acres fenced off for horses. Property is FULLY FENCED (new on the west boundary) Garden shed & small equipment shed a bonus. Many WALKING TRAILS through the quarter. Large CLEARING on each side for potential FUTURE BUILDING SITES. Here’s your chance to move to the country with endless opportunities for whatever you want your life to look like - whether it’s acreage living, a weekend getaway, gardening, or maybe even a home based business! If 154 acres isn’t enough…this is a great area for RECREATIONAL activities with lots of CROWN LAND nearby, a short drive west to the RED DEER RIVER, & Davidson Park for fishing / tubing! Less than 20 minutes to Sundre, 40 minutes to Olds, 90 MINUTES TO DOWNTOWN CALGARY. Conservation easement on title. (id:57594)
232 Wiley Crescent
Red Deer, Alberta
IMPRESSIVE 2 story HOME in Beautiful WESTLAKE with a private yard that backs unto A TREED area. This home has had lots of NEW exciting features over the last few years. Oh my goodness where to start~ ALL NEW FLOORS throughout. New GRANITE countertops (that light up). New kitchen sink & faucet. NEWER appliances and some new lighting. The GARAGE was drywalled in 2017 (20.10x21.6) with a OVERSIZE garage door. NEW PRIMARY ENSUITE shower. NEW VINYL FENCE. New DECK AND PARTIAL DURA DECK COVERING with new GLASS RAILING that also lights up!! This is the BACKYARD FOR ENTERTAINING and watching the sunsets. From the moment you walk through the front door you feel at home with the spacious open concept and HIGH CEILINGS to the second story. The living room is HUGE and welcomes you with a cozy gas fireplace and large windows letting in all the NATURAL SUNLIGHT. Look to the right and step into chefs kitchen with lots of cabinets and EAT-UP counter height Granite countertop. OVERSIZE pantry for all your extras. Eat in kitchen/ dining area that takes you to the oversize deck big enough for all your family and friends. UPSTAIRS there are 2 big bedrooms, a full 4pc bathroom and LAUNDRY ROOM for your convenience. Step into the LARGE Primary bedroom fit for A KING & QUEEN with West views. walk in closet and your very own PRIVATE 3pc ensuite. In the basement there is another BIG bedroom for guest, storage/ utility room. WITH a FAMILY ROOM sure to please the whole family. Don't take my word for it, come see for yourself.This Beautiful home will surely impress the whole family. (id:57594)
2519 65 Street
Camrose, Alberta
New Quality Built Bungalow. This 1,450 sq. ft. home offers a thoughtfully designed open floor plan with 9' ceilings throughout and a striking 10' coffered ceiling in the living room. A 13' ceiling at the front entry creates a grand first impression, while engineered hardwood floors set the tone for quality and style.The kitchen is a showpiece, featuring white maple cabinetry that extends to the ceiling with accent lighting, quartz countertops, a chic island, and a butler's pantry for convenience. Appliances are upgraded and include a premium induction cooktop. The adjoining dining area provides access to a covered deck with glass railing and natural gas hookup, perfect for year-round BBQs.The living room is highlighted by a modern electric fireplace, while the main-floor laundry with added sink adds everyday functionality. The main bath is finished with quartz countertops and a luxurious 4-piece layout. The primary suite impresses with a walk-in closet, a stunning en-suite with double vanity, heated floor, and a beautifully tiled shower.Downstairs, the fully finished basement continues the high standard of design with 9' ceilings, a spacious family room (roughed in for a bar), two large bedrooms with walk-in closets, and another full 4-piece bath. Vinyl plank flooring and in-floor heat add comfort and style.Additional features include a 26' x 23' garage with epoxy-finished floor and drain, central air conditioning, and central vac with retractable hose. This lot also boasts convenient side alley access. A home built with quality, style, and function in mind. (id:57594)
2, 7429 49 Avenue
Red Deer, Alberta
5,500 SF industrial condo available for SALE in the Northlands Industrial Park. This Bay has High Quality leasehold improvements ideal for your business. Great location with quick access to major transportation routes, including: Gaetz (50th) Avenue, Highway 11A, and Highway 2A. Unit features a large inviting reception area, (3) private offices, (2) meeting rooms, kitchenette, storage room, warehouse, washroom, and storage mezzanine. Warehouse is equipped with (1) 12' x 16' overhead door and fluorescent lights. Paved shared angle parking in the front of the building, with additional street parking available. Common yard is paved and has (2) access points. Possession can be immediate but is negotiable. (id:57594)
5319 47 Avenue
Wetaskiwin, Alberta
Discover the perfect blend of convenience and comfort in this charming, centrally located home. Nestled in a vibrant neighborhood, this property offers easy access to downtown and all essential amenities. As you step into your home, you're greeted by a convenient porch area designed to keep your belongings tidy and handle all your outdoor wear. You have a seamless open concept living room, dining room & kitchen providing you a warm and inviting space to keep everyone connected. A well-designed kitchen is the heart of any home, where culinary dreams come to life. With a combination of an abundance of natural light, ample cabinetry, generous counter space, and sleek stainless steel appliances, your kitchen is the perfect canvas for creating delicious meals. On the main floor you have 2 generous size bedrooms with the primary bedroom having a large double closet, along with a well appointed 4 piece bathroom and linen closet. The solid wood doors are beautiful & timeless, enhancing the appeal of this home. Off the back of the home is a fantastic addition which expands your home by 287 sq ft, a haven to sit back & relax. Whether you choose to furnish it as a sunroom, a reading nook, a creative space, it offers endless possibilities for your personalization. Heated with a pellet stove, this addition offers a cozy atmosphere regardless of the weather outside. Downstairs you have your 3rd bedroom, a family room, a den/storage area that is waiting for your personal touches to be fully completed. On your lower level, is a multifunctional space with the essential systems that keep your home running smoothly, such as the furnace, HWT, and the 100 amp electrical panel. There you will also find with a handy 3 piece bathroom and your laundry area. You will surely appreciate the many upgraded vinyl windows and the extra reassurance that the weeping tile provides. There is a stand out feature of a double car garage with in-floor heat plus a wood stove, providing ample room fo r not just one, but two vehicles. This setup not only ensures that your cars are protected from the winter elements, but it also offers additional space for storage, hobbies, and/or a workshop. If you have a camper, boat, etc... and need that extra room for parking the toys, there is a RV parking pad. Here you are greeted with any man's dream garage! Welcome Home! (id:57594)
160a, 10042 Township Road 422
Rural Ponoka County, Alberta
Escape the city and embrace lake life with this stunning treed retreat at Raymond Shores on Gull Lake! This beautifully landscaped property offers privacy, comfort, and resort-style amenities — the perfect year-round getaway. PROPERY OVERVIEW:~Address: Raymond Shores, Gull Lake~Type: Fairmont Park Model Home~Year Built: 2012~Size: approx. (534 sq. ft.)~Bedrooms: 2~Bathrooms: 1~Lot: Private, treed, backs onto green space.HOME FEATURES~6” walls and superior insulation~New laminate flooring in bedrooms (2019)~Upgraded Lennox air conditioner and Nest thermostat (2021)~included furnishings— see listing~Winter-ready plumbing -with heat tape and insulated skirting installed.~Bright, open layout-with cozy living space and modern finishes~New to park model last few years; furnace motor 2024, dishwasher,stove with conversion plug, roller blinds living room & dining room ~Hook ups for washer and dryer in hallway. OUTDOOR LIVING:~Professionally landscaped (2010) and revamped in 2022 ~Expansive 400 sq. ft. two-level deck with Gazebo and enclosed Sunroom~Upper deck enclosed for secure firewood storage~12’ x 12’ insulated bunkhouse — built for winter use, finished with pine interior, metal bottom, insulated floor and extra insulation heated with electric baseboard heat thermostat controlled. (seller’s do use in winter months) ~Total sleeping capacity: up to 8 people~Fenced.BONUS FEATURES~Boat slip included (Slip #67, Outland Marina) — located in a protected arm, ideal for a wakeboard boat~Short walk to the beach.COMMUNITY AMMENITYS:~Gated community with clubhouse, indoor pool, hot tub, and gym~Pickleball courts, playground, beach, and fishing dock~Nature trails, inland and outland marinas~Active social committee hosting year-round events for all ages. LIFESTYLE:Whether you’re seeking a peaceful retreat or a vibrant community, this property offers the best of both worlds. Enjoy morning coffee surrounded by trees, even ings by the firepit, and weekends on the water. (id:57594)
118 Turner Crescent
Red Deer, Alberta
A Rare Executive Walkout Home with Legal Suite. Stunning custom-built executive home, perfectly positioned on a quiet crescent in the highly sought-after community of The Timbers. Offering beautifully finished living space, this walkout two -storey is truly move-in ready, designed for both everyday comfort & elevated entertaining. From the moment you step inside, you welcomed by a grand foyer that flows effortlessly into the open-concept main floor. Soaring 10’ ceilings, expansive windows & timeless finishes create an atmosphere of elegance & warmth. At the heart of the home lies the chef’s dream kitchen—a space where style meets function. Floor-to-ceiling custom cabinetry maximizes storage, while premium stainless-steel appliances, gleaming granite countertops & a massive center island invite culinary creativity. An additional bank of cabinetry with built-in bar & wine fridge complements the dinette, while the butler’s walkthrough pantry offers incredible storage & easy access for entertaining. The dining area, designed to host both intimate dinners & large family gatherings, opens onto a covered deck that overlooks the private yard—perfect for morning coffee or summer evenings outdoors. In the living room, a striking quartz-wrapped gas fireplace anchors the space with modern sophistication. A private office/den with French doors, a stylish 2-piece bath & built-in mudroom benches w/custom organizers complete this incredible main level. Upstairs, a spacious bonus room provides a perfect retreat for family movie nights. Two generously sized bedrooms w/oversized closets share a pristine 4-piece bathroom, while the primary suite is nothing short of a sanctuary. This luxurious retreat offers ample space for a sitting area & is paired w/a spa-inspired ensuite featuring heated tile floors, dual vanities, a glass steam shower & a walk-in closet designed with function in mind. Laundry room with cabinetry & folding space adds convenience on this level. Lower level extends y our living space w/a stylish wet bar, recreation area, an additional bedroom & a bathroom perfect for guests or a growing teen. A self-contained legal suite w/private access and completes w family room, kitchen, bedroom, 4-piece bath & its own laundry. In-floor heating throughout the basement ensures year-round comfort. Additional highlights include Fully finished heated double garage with epoxy flooring, durable stucco exterior for peace of mind in hail season, low-maintenance landscaping ideal for busy families. This property truly offers it all-sophisticated style, thoughtful design, and incredible versatility. Whether you are entertaining, working from home, or hosting extended family, every detail has been carefully crafted to enhance your lifestyle. Do not miss the chance to make this executive masterpiece your forever home. decorative curves are being added as well as resurfacing of the driveway. (id:57594)
5500 Womacks Road #57
Blackfalds, Alberta
Is this 2 bedroom and 1 bathroom mobile home right for you? In 2023 this mobile was fully renovated with such features as a new HWT, furnace, flooring, paint, cabinets, bathroom, appliances, deck, roof, siding, insulation, plumbing and electrical, windows and doors. Currently the stove is in need of repair along with the kitchen flooring. Since this mobile was purchased in 2023 the new owner has added new PVC fencing, gutters and blinds to the home. The park will allow pets ( some restrictions apply ) and the new owner will need park approval as well. This mobile is located in a quiet, friendly community within walking distance to shopping, schools, parks and the Abbey Centre ( recreational facility ). (id:57594)
5502 51 Street
Castor, Alberta
Nice and quiet this 1098 sq ft two bedroom( possible 4 if the basement windows are made bigger) home with two bathrooms located on a corner lot in Castor, this home has new shingles in 2024, newer vinyl windows, new fence in 2021, freshly painted in 2025-house and fence, bathroom done in last 10 years, wood siding painted and lovely flower beds around. This home is very warm, electric bills in Dec at $168, July bills at $132, town bills( includes heating and services) for Jan, 2025 of $348, July bills at $164. The living room is very spacious and bright with east facing windows and blinds. The kitchen and ding area are nicely done with ceramic flooring, patio doors onto the large 20x10 ft deck, older appliances and an apartment size built in dishwasher. There are two bedrooms up, with a four piece bathroom, along with the two rooms that would need bigger windows to be bedrooms in the basement, a large storage room and a nice size utility room that has the washer and dryer. The furnace is older but in good condition and the hot water tank was changed in 2022 or so. There is a 100 amp service with seller upgrading the service in. The downstairs is all insulated and dry walled making it very comfortable to live in. The house is fully fenced in 2021, with freshly stained boards in 2025, along with a large spot for the garden. There is also a greenhouse with new plastic to get things going earlier. To top it off is a single detached garage with opener all ready for your vehicle. This beautiful home shows owner's pride and has been upgraded with items to enhance the beauty , now it is time for the next family to enjoy also. (id:57594)
146, 41310 Range Road 282
Rural Lacombe County, Alberta
Escape the hustle and bustle of the city and embrace the peaceful and relaxing lifestyle that awaits you at Degraff RV and Residence Resort. With Phase 3 now available, you can own your very own private lake lot and indulge in the beauty of Gull Lake's eastern shores. From breathtaking sunsets to serene forested green space, this community offers a tranquil haven for you to call home. Pie-shaped lot backing onto the trees and green space. Live here year-round or part-time the choice is yours! Located in the heart of central Alberta, just 15 minutes west of Lacombe, Degraff RV, and Residence Resort is situated on the eastern shores of the stunning Gull Lake. With its convenient location and easy access from Highway 12, this community offers the perfect opportunity to own your own lake lot and indulge in the ultimate lakefront lifestyle.This gated lakefront community offers an array of year-round amenities that cater to every interest and lifestyle. Enjoy a leisurely stroll along the 2000-meter walking trails, have a picnic by the pond, build sandcastles on the beach, or challenge your friends to a game at the horseshoe pits. Sports enthusiasts can take advantage of the pickleball and basketball courts, as well as the nearby golf courses at Lacombe Golf and Country Club, Nursery, and Ponoka GCC.Families with children will delight in exploring the two playgrounds, fishing docks, and private boat launch. With year-round washrooms and shower facilities, as well as storage yards, you can extend your stay at the lake and make memories that last a lifetime.Don't miss the opportunity to own your place at the lake and start living the life you've always dreamed of. A great place to relax and focus on making your yard the envy of the neighborhood.The best part? The condo fees are only $180.00 per month they include park maintenance, professional management, water, and sewer. This is an exceptional community where you can start enjoying the ultimate lakefront lifestyle. (id:57594)
827, 155 Crimson Ridge Place Nw
Calgary, Alberta
Welcome to the Ambrosia by Avalon Master Builder, a stunning 2-bedroom, 2.5-bathroom two-story townhome designed for modern living. Located in the picturesque Crimson Ridge, this home offers scenic views of the Bow Valley River, downtown and Canada Olympic Park. This home features open-concept living with a spacious kitchen island, perfect for entertaining, and Luxury Vinyl Plank (LVP) flooring throughout the main level and bathrooms. Each bedroom boasts its own private ensuite for added comfort and convenience, while upper-floor laundry provides maximum functionality. Built to optimal energy efficiency, it features superior insulation, triple-pane windows, and advanced construction techniques that keep energy costs low and comfort high. Every square foot of this home is thoughtfully designed to maximize functionality, energy efficiency, and style. Additionally, it is right next to a beautiful golf course, making it an ideal spot for golf enthusiasts. Photos are representative. (id:57594)
431028 Range Road 255
Rural Ponoka County, Alberta
An incredible opportunity 30 YEARS in the making – and these do NOT come around often!! Just under 7 Acres of flat, usable land with the biggest and best shelterbelt you may EVER see. This acreage has so many points to hit…..solid house, originally built around 1930s with an extensive addition and renovation in 1981 and continuous upgrades over the last few decades. You have a one of a kind solid oak double spiral staircase that takes you from the upper level loft down to the basement! The interior fireplace and exterior of the home feature true Colorado stone that was hand-picked and trucked across the border to make this home unique. There are upgraded steel framed front and rear decks, mounted to screw piles – so never a worry there about rot or settlement. A complete kitchen renovation took place in 2015, new roof and windows in 2021 and all new paint, master bedroom flooring and basement reno in 2024. A new well was drilled in 2003 and the septic mound was added within recent years as well. The barn has a tin roof and with a little TLC could be a true STUNNER – WHO DOESN’T LOVE a Hip roof barn?!?! Inside you will find 5 box stalls and large pens ready to go - It measures 30ft wide x 44ft long. There is also a heated farm shop! 43ft wide with a 20ft x 14ft high door and 50ft long. Big Power. Tons of Room and everything you need. There is an outdoor riding arena with a fantastic sand base (just needs worked up as it hasn’t been used in many years) and tons of room for paddocks – all ready for you to set up for your own livestock needs. This LOCATION is absolutely spectacular, and the peace and quite with no immediate neighbors while being minutes to town is VERY UNCOMMON!! (id:57594)
36 Memorial Parkway
Rural Red Deer County, Alberta
Take the stress out of life by purchasing a brand new home with Alberta New home Warranty included! SUPER CUTE NEW 2 STOREY HOME by Asset Builders 2015 Corp, winner of the 2024 Builders of the Year award, this 3 bedroom, 3 bath home w/nice curb appeal & covered front verandah. Bright & open floor plan w/vinyl flooring throughout the main level & energy efficient Triple Pane windows has amazing flow & lots of natural light. The nice sized entryway opens into your living room /dining area/kitchen. Living room is spacious & will fit your large sectional & enough room in your dining space for all your guests! This awesome kitchen w pantry, island, coffee bar area, under cabinet lighting, 4 stainless appliances (with microwave vented outside!) & quartz countertops...Perfect For Entertaining, or for cozy family dinners. 1/2 bath on main, near large back entrance for easy backyard cleanup. 10'x12' rear deck w/aluminum railing, & northeast facing backyard, + 2 stall gravel parking pad off paved back lane, with room for a large future garage, & RV Parking! 3 bedrooms upstairs! Spacious primary bedroom features double closets & a full 4 pce ensuite. The 2 other bedrooms are of equal size, perfect for kids! A Full bath & there is UPPER FLOOR LAUNDRY. The Basement is open for future family room/entertainment space, bathroom & another bdrm, + dedicated storage room area & has 2 windows so the downstairs is still nice & bright. GST included w/rebate to builder. Top soil to grade. Front sod will be provided. Taxes to be assessed. Move in & enjoy lower utility bills plus take advantage of this strategic location in this newly built home! Please note interior pictures are of an exact layout with similar colors. (id:57594)
5338 43 Avenue
Red Deer, Alberta
Located in the Woodlea community of Red Deer, this versatile 7-bedroom, 2-bath bi-level offers more than meets the eye. With a spacious 1,194 sq. ft main floor and a thoughtfully designed lower level, there’s plenty of room for everyone—or for multiple living arrangements. Whether you’re a large family looking for comfort and flexibility, or an investor eyeing a property with suite potential, this one delivers.The floor plan lends itself perfectly to future possibilities—there’s even the option to add a separate entrance for a legal suite (subject to city approval). Inside, you’ll find bright living spaces, updated flooring, fresh paint, and a welcoming atmosphere that feels move-in ready.Step outside and you’ll see why this 10,000 sq. ft. lot stands out. There’s a double detached garage for your vehicles or workshop needs, plus a huge backyard—ideal for gardening, gatherings, or maybe even an accessory structure down the road.And location? You can’t beat it. Close to schools, parks, playgrounds, walking and biking trails, shops, restaurants, and public transit—making this property appealing for families and tenants alike.A home that’s ready today, with the potential to become something even greater tomorrow. (id:57594)
805, 155 Crimson Ridge Place Nw
Calgary, Alberta
Leaseback opportunity available - Introducing ZEN Spartan loft townhome in Crimson Ridge, NW Calgary — 2 bedrooms, 2 bathrooms, soaring 14’ ceilings, tons of natural light and an open-concept layout with modern finishes. Built with attention to energy efficiency, the homes include triple-pane windows, added insulation, and exterior foundation insulation. The design emphasizes durability and comfort with contemporary construction standards.The community offers convenient access to shopping, transit, and major routes. Secure bike storage is available on site. Photos are representative. (id:57594)
4953 49 Street
Sedgewick, Alberta
We welcome you to the charming town of Sedgewick where you will find this lovely 2009 bungalow with 1428 sq ft to enjoy. This home exudes pride of ownership throughout while offering the peace of mind that comes with newer construction (only 16 years old). You can look forward to years of worry free living, with no costly upgrades needed! Upon entering, you are greeted by a generous front entryway that features a practical closet for all your outdoor attire. The spacious living room is filled with abundant natural light and seamlessly connects to the dining room, highlighted by a stunning three-sided gas fireplace that serves as a central focal point. You have an amazing kitchen that serves as the heart of your home featuring ample space for meal preparation, quality hickory cabinetry that is known for its exceptional durability, a double sink, and plenty of countertop area, you will surely fall in love. The access from your kitchen patio doors to your deck offers additional square footage for your enjoyment, whether you're entertaining or simply relaxing during the warmer months. The main floor grants you 2 bedrooms and 2 bathrooms, including convenient main floor laundry. Your massive primary bedroom serves as your own personal & tranquil retreat with an a large 3 piece ensuite with a double style walk-in shower with 2 bench seating. You’ll be delighted to discover double closets that provide ample space for organizing your wardrobe, along with a built-in dresser unit. This area also serves as an ideal spot for TV entertainment, and with the presence of two immense windows, it welcomes all the sunshine you desire. Situated on the lower level, the soaring ceilings and large windows offer a wonderful area for entertainment and hobbies within the family and games room. You have 2 bedrooms, a 4 piece bathroom, a storage room plus your utility room that complete the lower level. Topping it off, you have the advantage of the in-floor heat system which gives you a ll the warmth & comfort to make a cozy atmosphere which is one of the many perks this system offers. With winters arrival, the bonus attached garage will guarantee ease with direct access into your home and the shelter we all desire from the harsh winter elements. If you're in need of storage, look no further than the huge tarp shed, which also serves as an excellent spot for a workshop. There is ample space available to park all your outdoor toys, camper, and more. This property holds exceptional value, come and discover your future home! (id:57594)
3853, 51 Avenue Close
Ponoka, Alberta
Welcome to 3853, 51 Ave Close. This is a Beautiful home with a tone of potential on the outskirts of Ponoka. It Features 4 Bedrooms and 3 Bathrooms. This property is a Large Home in a super quiet area of town! Beautiful Big backyard with a garden shed. It also has a separate Entrance into the basement from the back of the house. Along the north side of the lot is a giant gravel pad stretching almost the full length of the lot to park an RV or vehicles. Also has a Playground right across the street for the kids to play at. This is a great home for a growing family. With this property there is free bussing to the schools. Don't miss your chance to own a great home in a quiet friendly neighbourhood. Book your showing today! (id:57594)
39, 423002 Range Road 10
Rural Ponoka County, Alberta
Introducing a Former Show Home, nestled in the serene surroundings of Aspen Hill, Gull Lake! This pristine property is just a stone’s throw from vibrant water activities, with the added allure of being close to a boat launch. Situated on a mature, tree-lined corner lot, this home is an oasis of peace enhanced by surrounding walking trails and is a nature lover's paradise. The property features an appealing exterior with a wraparound deck and beautifully landscaped yard that invites relaxation and outdoor gatherings. The heart of the home features an interconnected kitchen, dining room and living room that seamlessly blend into one another. The kitchen is equipped with bright white cabinetry, modern LG Thin Q stainless appliances - app allows you to connect with your appliances from anywhere, including a gas stove, fridge (area plumbed for water) basks in year-round sunlight, perfect for culinary activities. The dining area boasts built-in benches with extra storage and leads to the large wrap around deck – perfect for entertaining. Enjoy quiet evenings curled up with a book in the living room with the cozy wood-burning stove. A bedroom and 3 piece bathroom complete the main floor maximizing both comfort and utility. Upstairs, the spacious primary bedroom draws attention with its roomy design, including a large ensuite bathroom complete with soaker tub, separate shower and expansive vanity. Additionally features a walk in closet and west facing upper-level deck. Both bedrooms are enhanced by the convenience of laundry chutes. The lower level of the home offers a bright family room adjacent to a large laundry / craft room, merging practicality with creativity. Automotive and workshop enthusiasts will appreciate the immaculate, heated (by both forced air and wood burning stove), insulated 24x28 garage that includes a spacious bonus room above ideal for guests. Outdoor living is just as impressive, with the landscaped yard including a fire pit, gazebo, and woodshed, all designed to complement the tranquil surroundings. This Former Show Home is more than just a residence—it’s a lifestyle choice, in a peaceful setting, ideal for those seeking serenity, adventure and nature. Only 30 minutes to Red Deer and Sylvan Lake, 45 minute drive to the Edmonton airport and amazing restaurant only minutes away! (id:57594)

