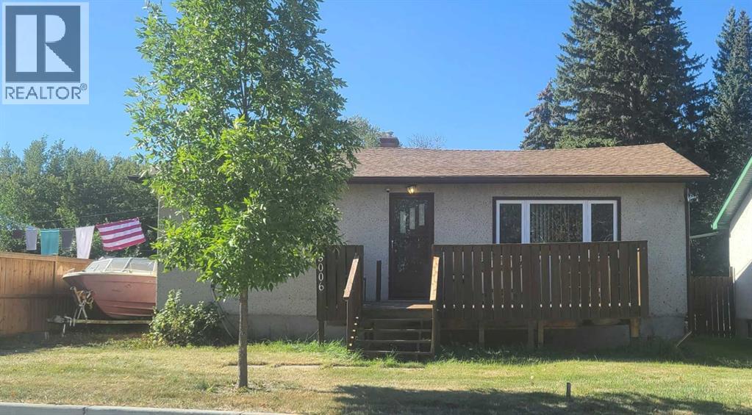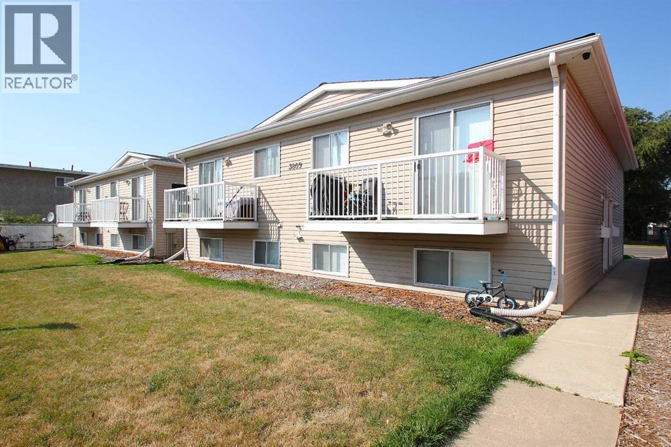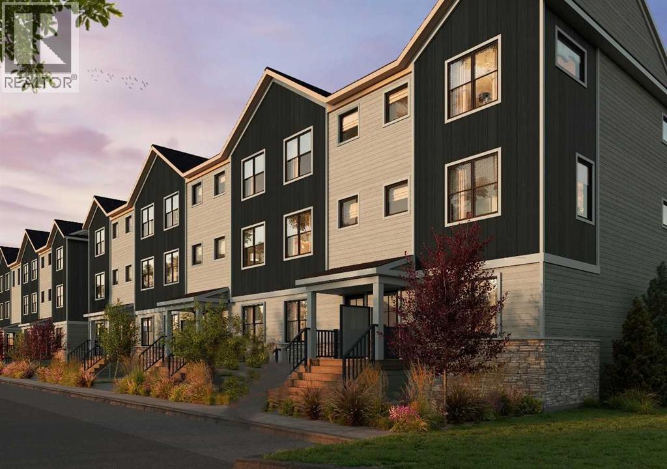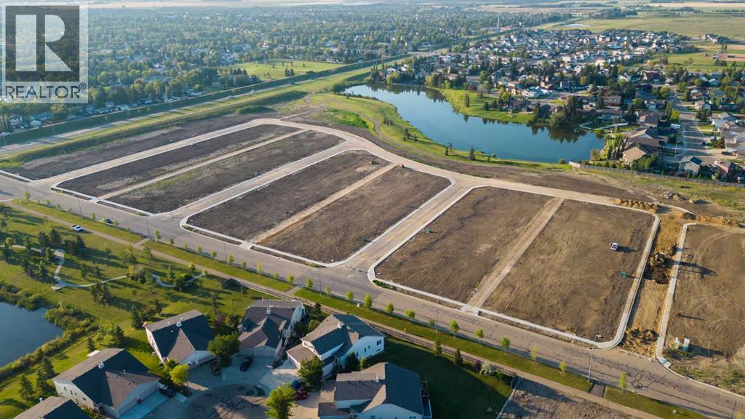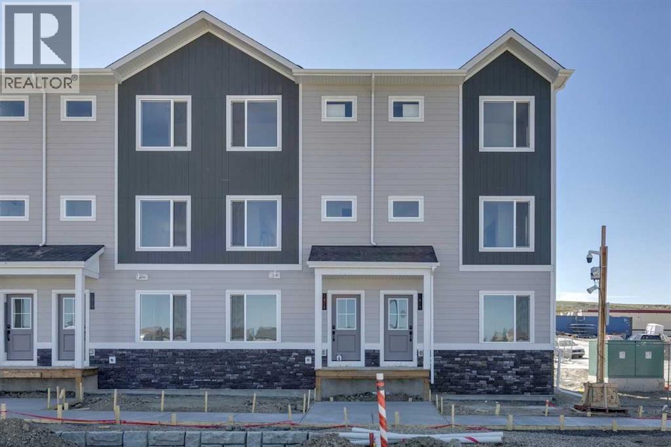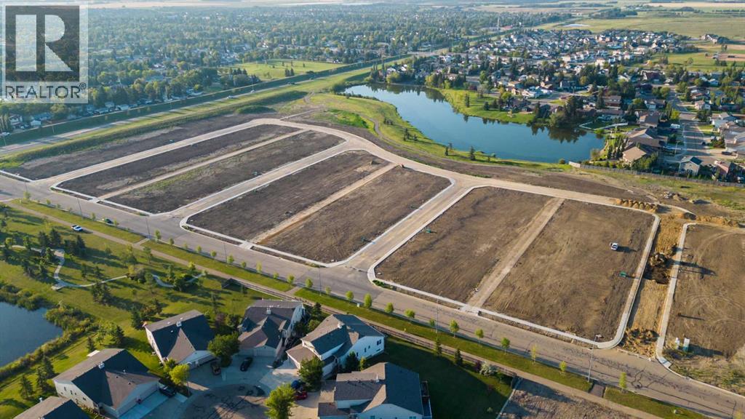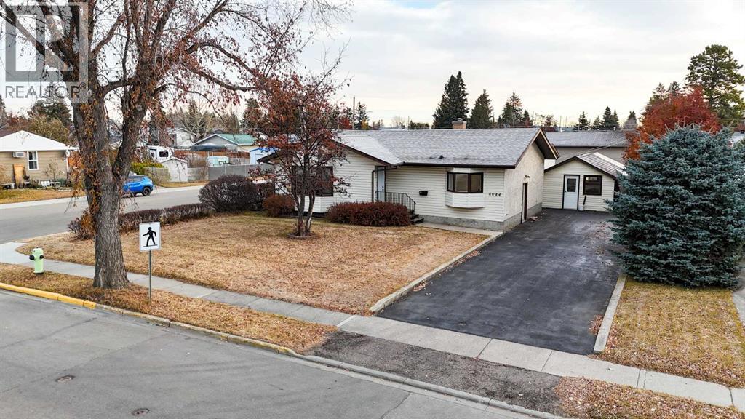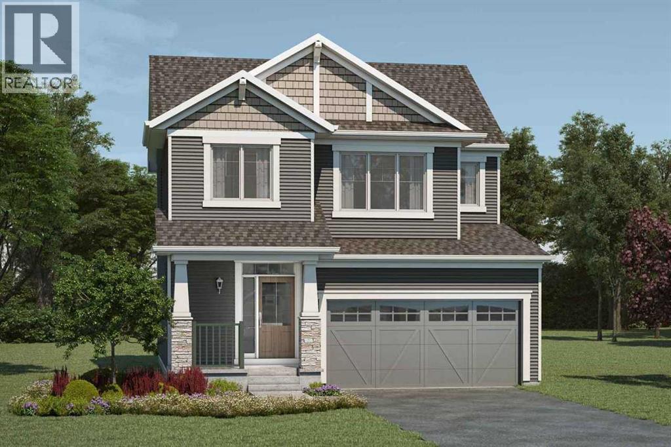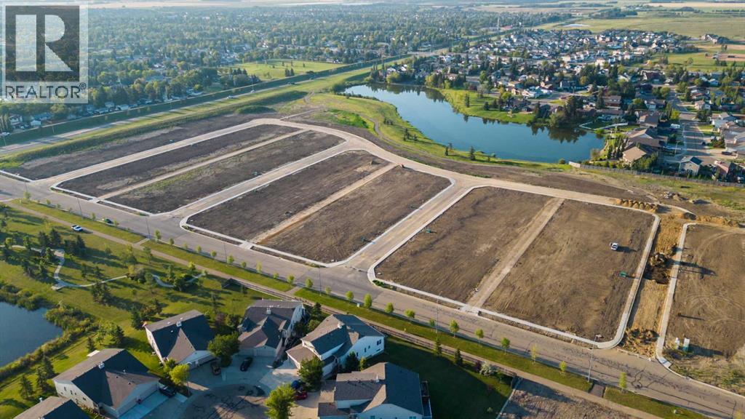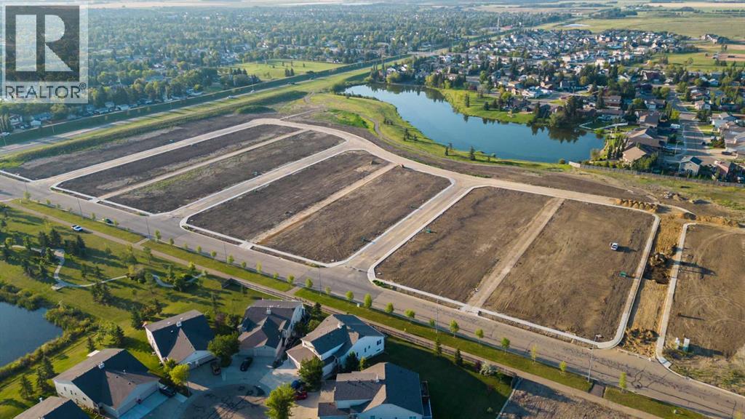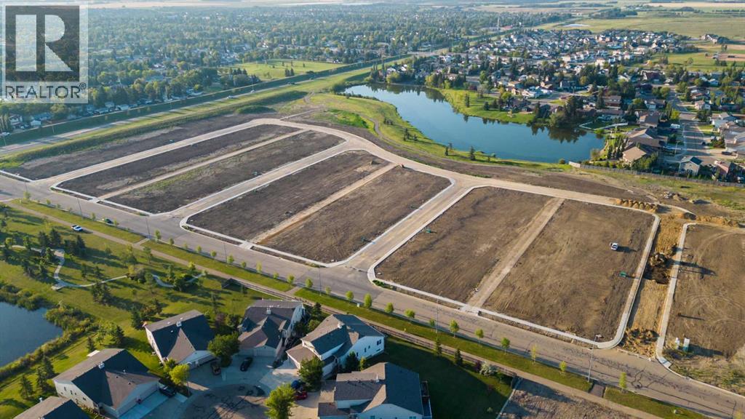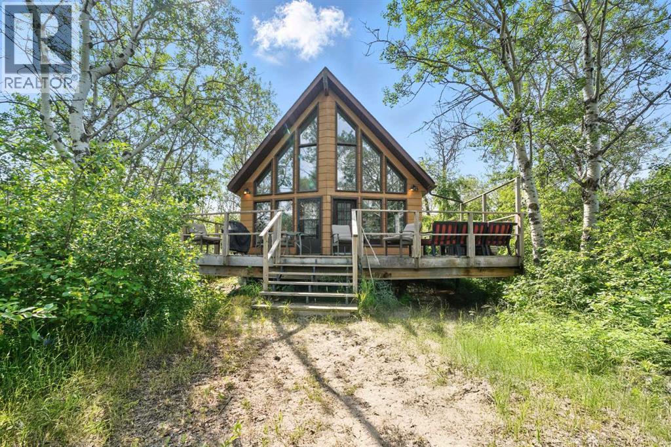5006 53 Street
Sylvan Lake, Alberta
Location location !! This home backs onto a treed area on the east side of the golf course in the heart of Sylvan Lake about 3 blocks from the lake. This two bedroom bungalow sits on an over- sized lot with a front single car driveway. Extra rear parking and room for the R.V. , boat and all your toys. Basement is unfinished. (id:57594)
3809-3813 50 Street
Red Deer, Alberta
Attention Investors: Are you a seasoned investor or new to the market! Either way your not going to want to miss out on this opportunity. 2 very well maintained 2 bedroom 4 plex's units on 1 lot one title. Exceptionally well cared for and lots of renovations over the years. From the roofs to the siding to the interiors including kitchens, cabinets, flooring, paint, bathrooms, some, furnaces hot water tanks ( vary from unit to unit) all show well with good tenants in place on fixed and monthly leases wanting to stay. Could easily produce a 7% or greater cap rate while still maintaining lower than FMR. Great property if you want to self manage yourself with no large common areas or the associated costs other than small amount of grass to cut and little snow to shovel. Good convenient SE side location on the bus route. Plenty of parking with 1 powered stalls for each unit at the rear.. Currently grossing $110,000 a year with costs of approx $22,000. If your just starting out or adding to your portfolio this one will be well worth considering. (id:57594)
1013, 25 Wildwoods Court Sw
Airdrie, Alberta
Welcome to The Spruce – Bright, Modern, and Effortlessly Comfortable. Discover 1,523 sq. ft. of thoughtfully designed, low-maintenance living in this brand-new 4-bedroom, 2.5-bath townhome. The Spruce floorplan features an open, airy layout with expansive windows that fill the home with natural light, creating a warm and inviting atmosphere from the moment you enter. The spacious primary bedroom includes a generous walk-in closet, while two additional bedrooms offer flexibility for family, guests, or a Highlights include: • Air conditioning rough-in for year-round comfort • Durable, contemporary finishes throughout • LVP on 1st floor up to 2nd floor • Attached garage and modern curb appeal. home. office. The stylish kitchen is equipped with sleek Whirlpool appliances, and a washer & dryer are already included. Prime Location: Conveniently situated near major highways, top-rated schools, shopping, dining, and more—The Spruce blends comfort, style, and location into the perfect place to call home. Please note: this is a new build currently under construction. Pictures are for representation only and the actual unit may differ Photos are representative. (id:57594)
4720 68 Street
Camrose, Alberta
Welcome to West Park's newest development....Lakeside!!! This development is situated close to shopping and dining. You can access the walking path along the lake and build your own home! Don't miss out on an amazing opportunity in 2025. (id:57594)
1414, 25 Wildwoods Court Sw
Airdrie, Alberta
Brand New 3-Bedroom Townhome in Wildflower, Airdrie – Welcome to Wildflower, Airdrie’s exciting new community where contemporary design meets everyday convenience. This brand new 1,405 sq ft townhome offers a thoughtfully designed layout with three spacious bedrooms, two and a half bathrooms, and a versatile flex room that’s perfect for a home office or study space. The open-concept main floor is filled with natural light, creating a warm and inviting atmosphere that’s perfect for both relaxing and entertaining. A modern kitchen sits at the heart of the home, offering clean lines and functional space. Step outside onto the front balcony to enjoy your morning coffee or take in the fresh air after a long day. Upstairs, you’ll find the laundry room conveniently located near the bedrooms, making day-to-day living even easier. The home includes a single attached garage along with one outdoor parking stall, ensuring plenty of room for your vehicles and storage. Wildflower residents can enjoy the community Hillside Hub amenity building featuring an outdoor pool and hot tub, as well as house a year-round sports court with various activity opportunities. The newly completed playground, pump track, pickle ball court and sports court feature amenities your family can enjoy as soon as you move in. The community is just a 15-minute drive from Cross Iron Mills Mall and less than 25 minutes from YYC International Airport. (id:57594)
4720 68 Street
Camrose, Alberta
Welcome to West Park's newest development....Lakeside!!! This development is situated close to shopping and dining. You can access the walking path along the lake and build your own home! Don't miss out on an amazing opportunity in 2025. (id:57594)
4044 50 Avenue
Innisfail, Alberta
Welcome to 4044 50 Avenue — a beautifully maintained bungalow nestled on a large, mature lot in the heart of Innisfail. This home reflects true pride of ownership inside and out. Perfectly situated close to the hospital, schools, sporting facilities, the seniors’ home, and walking trails, it’s also just a short stroll to downtown shopping and amenities. Step inside and immediately feel the warmth and charm of this inviting home. The main level offers two bedrooms, 1 bathroom, and a thoughtfully designed layout filled with natural light. The front living room features beautiful bay windows that frame the outdoor views, creating a bright and welcoming space to gather. The adjoining formal dining room provides an ideal setting for hosting family dinners or entertaining guests. The kitchen offers plenty of storage and functionality, finishing the main area is a sunny addition that expands the main living space—perfect for relaxing or enjoying morning coffee with a view of the backyard. Hardwood flooring and laminate adds timeless appeal, while convenient main-floor laundry and updates such as newer shingles and a newer hot water tank bring added comfort and peace of mind. Downstairs, the fully finished basement exudes vintage charm. The cozy family room features a classic wood-burning fireplace, wet bar, and warm wood finishes that create a nostalgic and comfortable retreat for evenings spent with family and friends. Lots of storage as well as an extra fridge and freezer finish it off. Outside, this property is a dream for gardening and outdoor enthusiasts. The expansive yard is beautifully landscaped with mature trees, garden boxes, and a greenhouse. A detached “man cave” or workshop offers additional hobby space, while the heated double detached garage and oversized driveway provide ample parking and storage. Lovingly cared for and exceptionally clean, this home stands as a rare find in one of Innisfail’s most convenient and established areas. With its combina tion of character, updates, and unbeatable location, 4044 50 Avenue is truly one of a kind. If you’ve been waiting for the right home, this could be the one. (id:57594)
158 Carringford Way Nw
Calgary, Alberta
The Yamnuska was uniquely designed to fill your home with sunlight from brighter windows, shorter hallways, and a charming open concept main floor. This floorplan is a stunner, with a welcoming foyer leading to the great room with fireplace, a spacious kitchen, and an oversized quartz island that’s ideal for entertaining. The kitchen has a large walk-in pantry off the dining area. On the upper floor you’ll find the convenient laundry room close to the bedrooms and main bath. Escape to your primary bedroom with a walk-in closet and ensuite. A separate side entrance and 9' foundation have been added to your benefit for any potential future basement development plans. Mattamy includes 8 solar panels on all of our homes! This new construction home is estimated to be completed in December 2025. *Photos and Virtual tour are representative. (id:57594)
4720 68 Street
Camrose, Alberta
Welcome to West Park's newest development....Lakeside!!! This development is situated close to shopping and dining. You can access the walking path along the lake and build your own home! Don't miss out on an amazing opportunity in 2025. (id:57594)
4720 68 Street
Camrose, Alberta
Welcome to West Park's newest development....Lakeside!!! This development is situated close to shopping and dining. You can access the walking path along the lake and build your own home! Don't miss out on an amazing opportunity in 2025. (id:57594)
4720 68 Street
Camrose, Alberta
Welcome to West Park's newest development....Lakeside!!! This development is situated close to shopping and dining. You can access the walking path along the lake and build your own home! Don't miss out on an amazing opportunity in 2025. (id:57594)
39 Buffalo Drive
Rural Stettler No. 6, Alberta
If you're looking for a year round Lake getaway, then this might be the one. Welcome to 39 Buffalo Drive. Situated on the South side of Buffalo Lake in the family friendly community of Scenic Sands. This little piece of paradise has plenty of space for all the family, complete with 2 bedrooms and 2 bathrooms. The newly updated Kitchen offers new cabinets, countertops, open shelving and plenty of space for a large dining table for the whole family to sit around. The main floor is complete with a bedroom large enough for 2 sets of bunk beds, washer, dryer , a 3 pc bathroom and a good sized family room. Upstairs in the open loft area you will find the large primary bedroom and an open concept 3 pc ensuite with a large soaker tub. The oversized windows offer an abundance of natural light throughout the whole cabin as well as great views. Walking out onto the back deck there is lots of space for a bbq and another large table. Follow the path down to the lake and enjoy the privacy of a secluded beach area for you to enjoy. Buffalo Lake offers plenty of summer and winter activities for everyone to enjoy all year round. Whether you are relaxing on the weekends or spending long periods of time, Scenic Sands is the perfect place for your short retreats or to call home. (id:57594)

