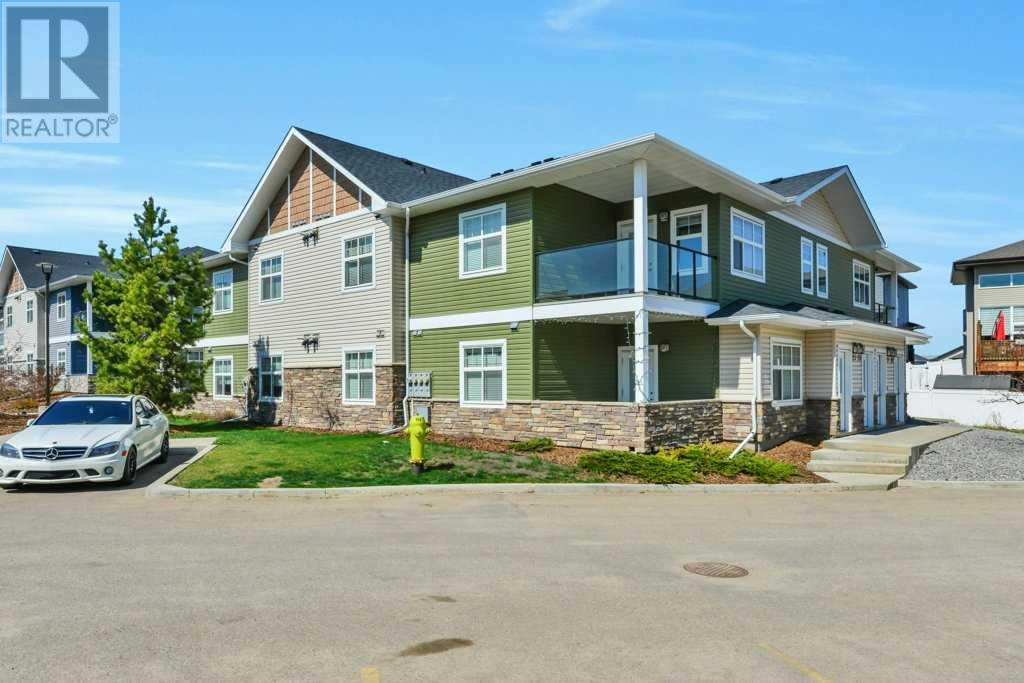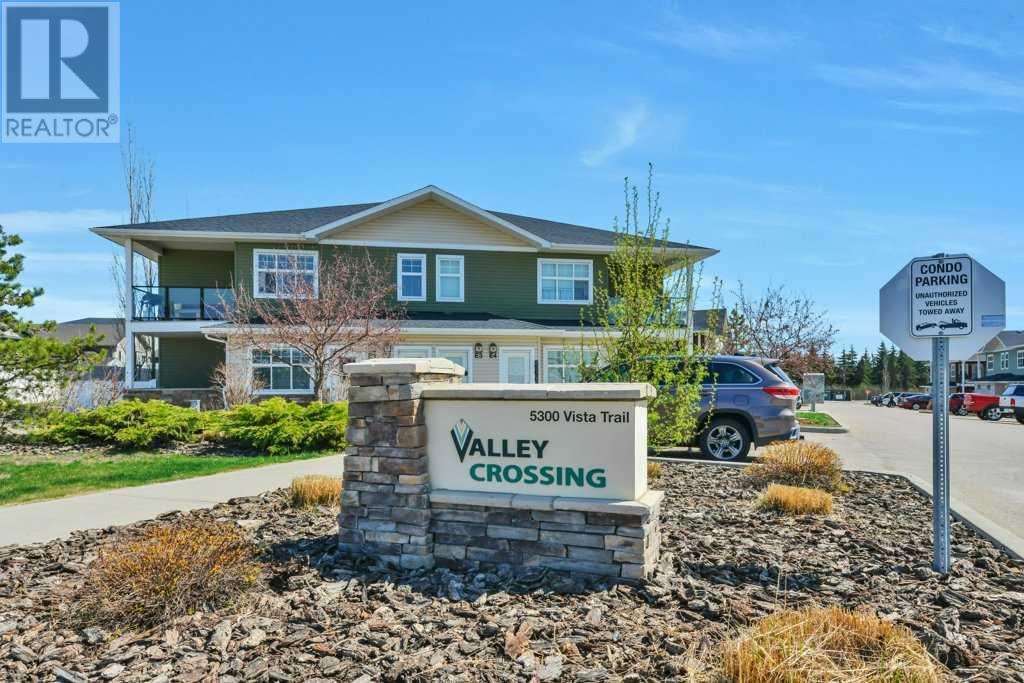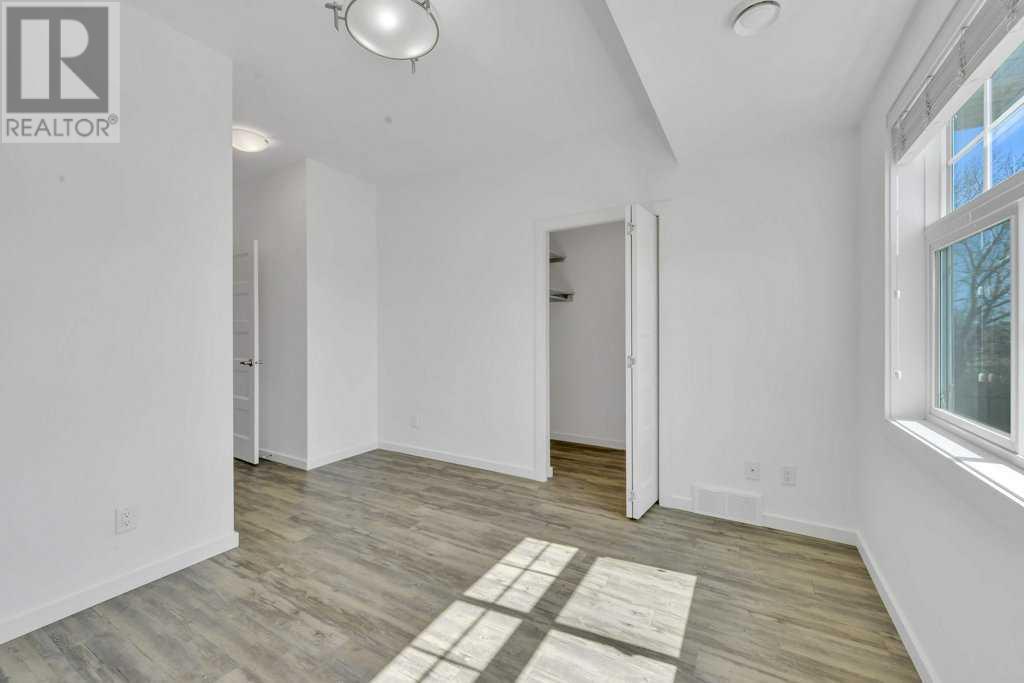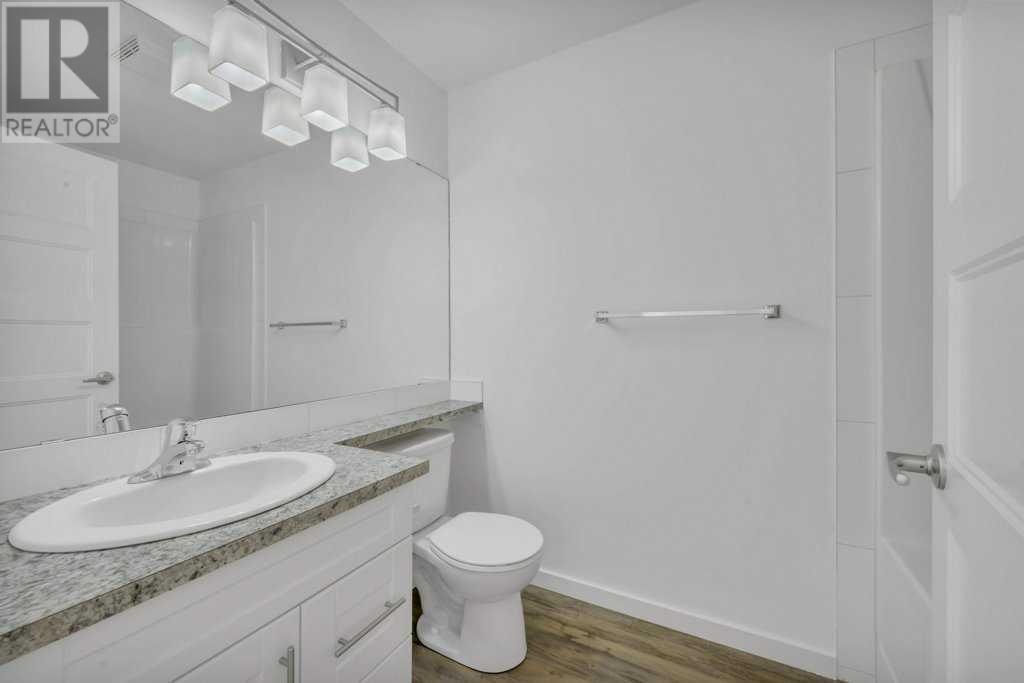I6, 5300 Vista Trail Blackfalds, Alberta T0M 0J0
$245,000Maintenance, Common Area Maintenance, Ground Maintenance, Parking, Property Management, Reserve Fund Contributions, Waste Removal
$227.03 Monthly
Maintenance, Common Area Maintenance, Ground Maintenance, Parking, Property Management, Reserve Fund Contributions, Waste Removal
$227.03 MonthlyMaintenance free living right across from the Abbey Centre! This bright OPEN CONCEPT upper unit condo has nice views out to the EAST and SOUTH with no other condos to block your view! There are trees and greenery to enjoy from the COVERED DECK! Inside has all just been FRESHLY PAINTED and cleaned throughout, ready for its new owners. This unit had some additional upgrades including a FRENCH DOOR FRIDGE, SOFT CLOSE DRAWERS, STAINLESS STEEL APPLAINCES, higher end door profiles, and VINYL PLANK throughout the whole unit! The kitchen has sleek white cabinetry, generous counterspace and a large PANTRY. The bedrooms are a good size and the primary features a WALK IN CLOSET & 4 PIECE ENSUITE BATHROOM. Another bedroom, 4 piece bathroom, and laundry room complete this home. This condo has LOW FEES, PARKING WITH POWER, is walking distance to the BIKE PARK, ABBY CENTRE (which includes a fitness center, basketball courts, kids play center, outdoor swimming pool and more) playgrounds, convenience stores and provides easy access to HWY 2. This home is positioned in one of the best spots of the whole complex offering both a quieter area and preferred views. Perfect for downsizers, first time buyers, and investors! (id:57594)
Property Details
| MLS® Number | A2217650 |
| Property Type | Single Family |
| Community Name | Valley Ridge |
| Amenities Near By | Recreation Nearby, Shopping |
| Community Features | Pets Allowed With Restrictions |
| Features | Pvc Window, No Smoking Home, Parking |
| Parking Space Total | 2 |
| Plan | 1522471 |
Building
| Bathroom Total | 2 |
| Bedrooms Above Ground | 2 |
| Bedrooms Total | 2 |
| Appliances | Refrigerator, Dishwasher, Stove, Washer & Dryer |
| Constructed Date | 2015 |
| Construction Material | Poured Concrete |
| Construction Style Attachment | Attached |
| Cooling Type | None |
| Exterior Finish | Concrete, Vinyl Siding |
| Flooring Type | Vinyl Plank |
| Heating Type | Forced Air |
| Stories Total | 2 |
| Size Interior | 1,099 Ft2 |
| Total Finished Area | 1099 Sqft |
| Type | Apartment |
Land
| Acreage | No |
| Land Amenities | Recreation Nearby, Shopping |
| Size Total Text | Unknown |
| Zoning Description | R3 |
Rooms
| Level | Type | Length | Width | Dimensions |
|---|---|---|---|---|
| Main Level | Primary Bedroom | 17.08 Ft x 11.42 Ft | ||
| Main Level | Bedroom | 10.25 Ft x 9.92 Ft | ||
| Main Level | 4pc Bathroom | .00 Ft x .00 Ft | ||
| Main Level | 4pc Bathroom | .00 Ft x .00 Ft |
https://www.realtor.ca/real-estate/28257881/i6-5300-vista-trail-blackfalds-valley-ridge






























