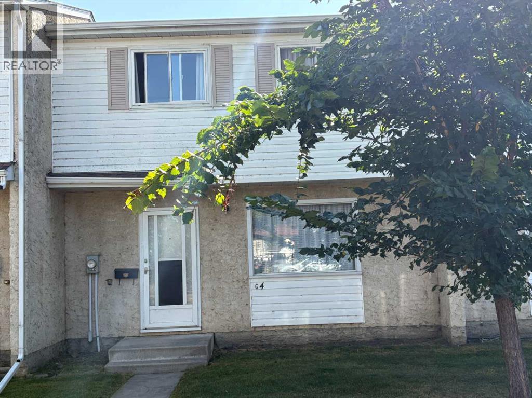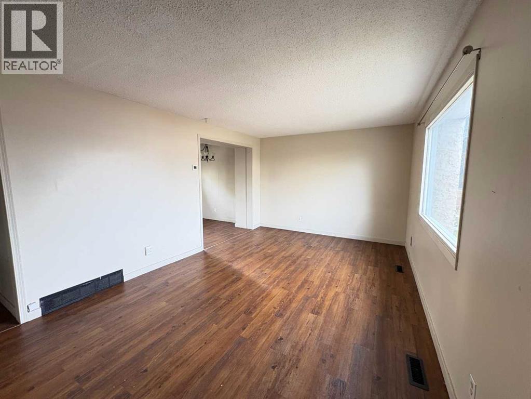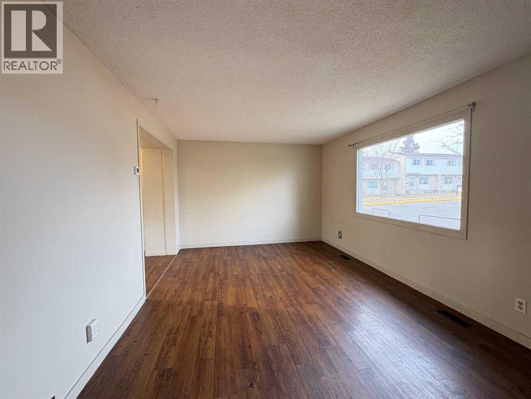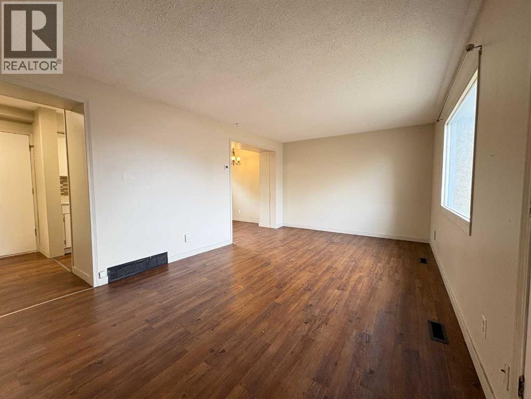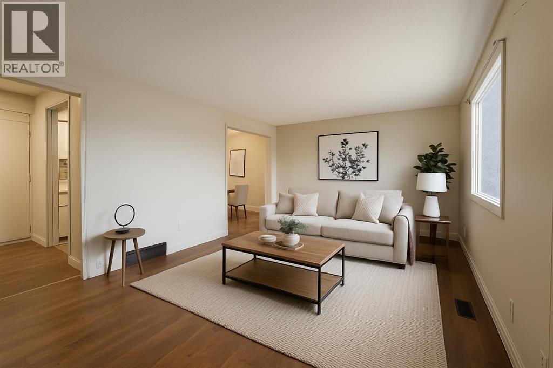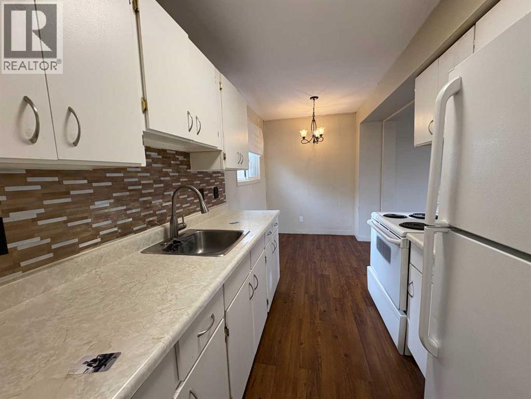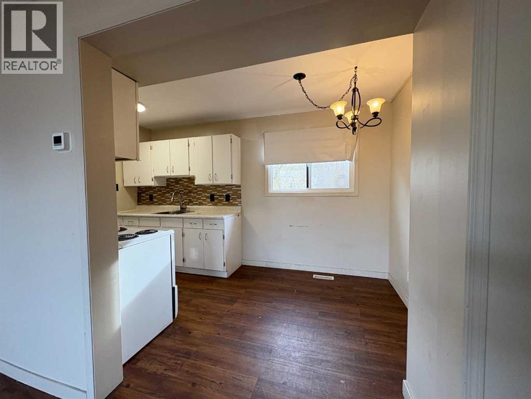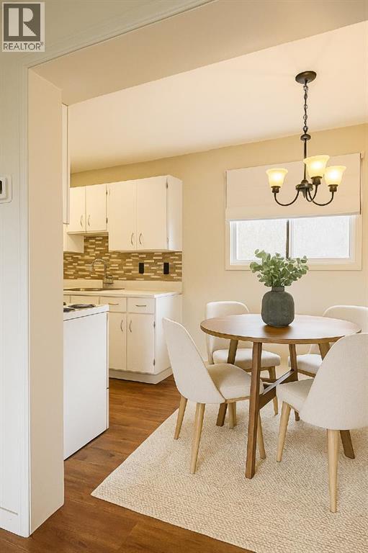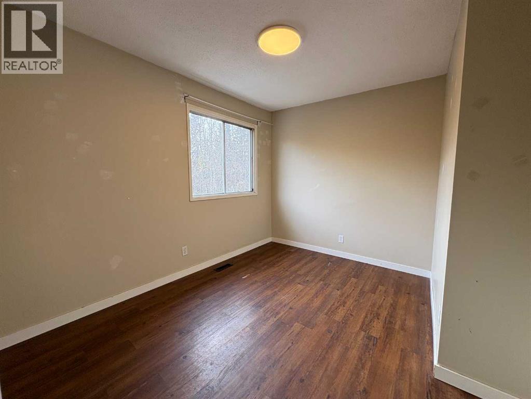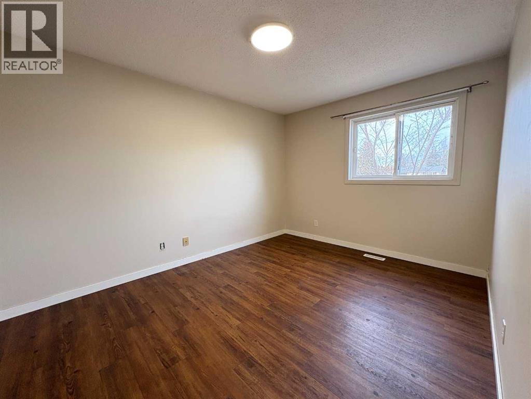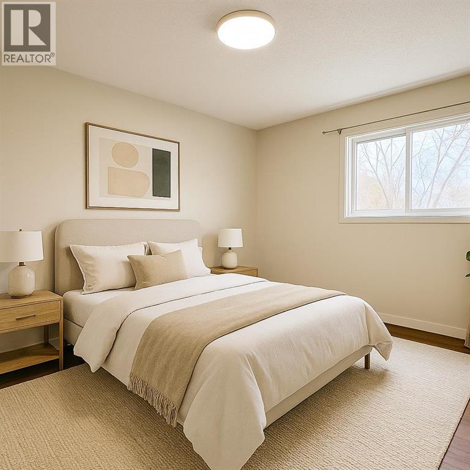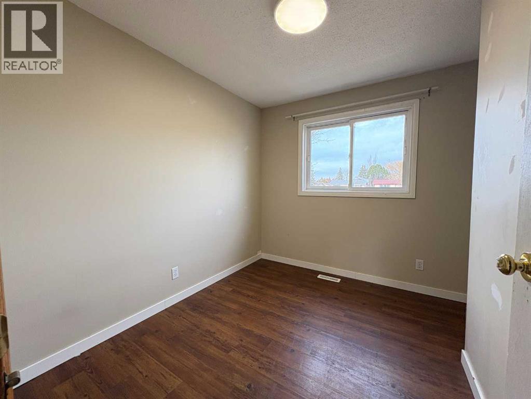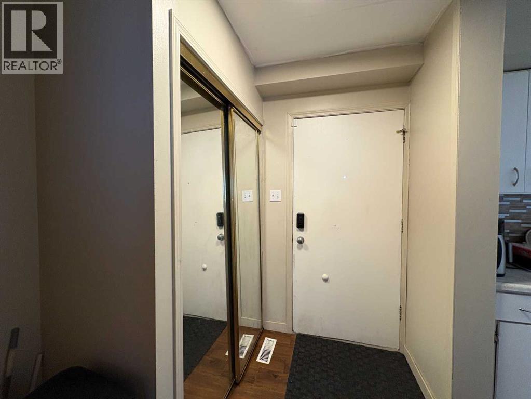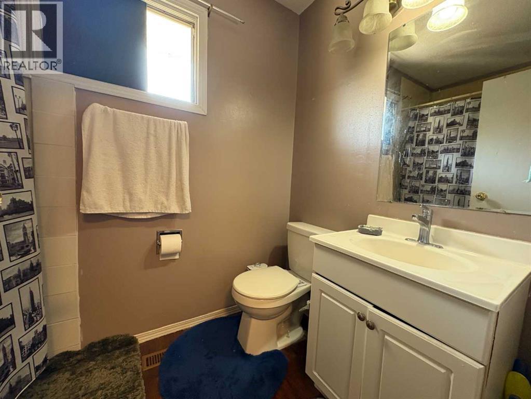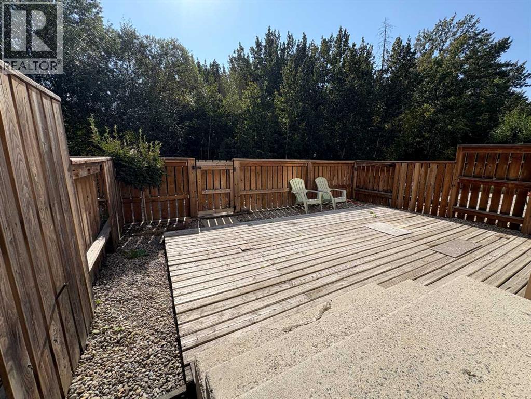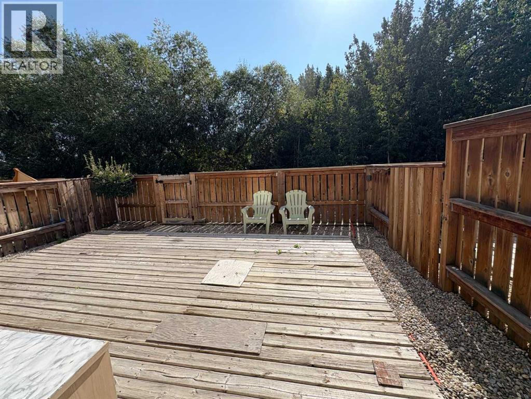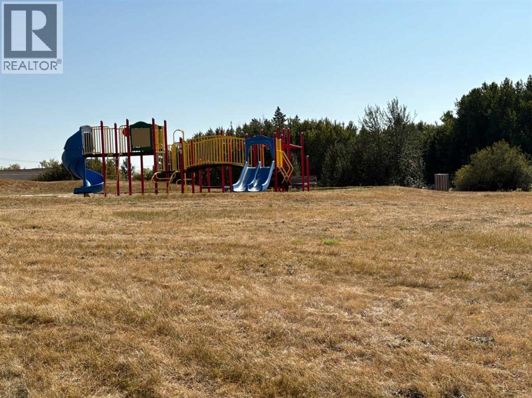G4, 35 Nash Street Red Deer, Alberta T4R 3N9
$187,000Maintenance, Common Area Maintenance, Insurance, Property Management, Reserve Fund Contributions
$324.53 Monthly
Maintenance, Common Area Maintenance, Insurance, Property Management, Reserve Fund Contributions
$324.53 MonthlyAFFORDABLE LIVING!! This 3 Bedroom, 1-Bath townhouse is in a quiet complex that backs onto a park and green space. The main level includes a spacious living room, functional galley style kitchen with separate eating/dining area and good sized rear entry. Upstairs you have 3 GOOD sized bedrooms and a full 4-piece bathroom. The basement is partially developed and could be an extra sitting room / hangout space and includes a separate area with utilities and laundry. Outside the SOUTH Facing large deck fills the backyard making it low maintenance and enjoyable with large trees behind, and a park and green space adjacent. There is enough room to park 2 vehicles in the back and the yard is fully fenced. This is a great opportunity for Investors or First time buyers looking for an affordable living option in Red Deer. Enjoy low maintenance living with condo fees covering all grounds/common area maintenance, professional management, insurance, parking, and reserve fund contributions. Pets are allowed with restrictions and board approval. Ready for possession the first of November. (id:57594)
Property Details
| MLS® Number | A2259887 |
| Property Type | Single Family |
| Community Name | Normandeau |
| Amenities Near By | Park, Playground |
| Community Features | Pets Allowed With Restrictions |
| Features | Back Lane |
| Parking Space Total | 2 |
| Plan | 7820561 |
| Structure | Deck |
Building
| Bathroom Total | 1 |
| Bedrooms Above Ground | 3 |
| Bedrooms Total | 3 |
| Appliances | Refrigerator, Stove, Washer & Dryer |
| Basement Development | Partially Finished |
| Basement Type | Full (partially Finished) |
| Constructed Date | 1977 |
| Construction Style Attachment | Attached |
| Cooling Type | None |
| Exterior Finish | Stucco, Vinyl Siding |
| Flooring Type | Carpeted, Laminate, Linoleum |
| Foundation Type | Poured Concrete |
| Heating Type | Forced Air |
| Stories Total | 2 |
| Size Interior | 940 Ft2 |
| Total Finished Area | 940 Sqft |
| Type | Row / Townhouse |
Parking
| Other |
Land
| Acreage | No |
| Fence Type | Fence |
| Land Amenities | Park, Playground |
| Size Total Text | Unknown |
| Zoning Description | R3 |
Rooms
| Level | Type | Length | Width | Dimensions |
|---|---|---|---|---|
| Second Level | 4pc Bathroom | 7.92 Ft x 4.92 Ft | ||
| Second Level | Bedroom | 9.42 Ft x 7.58 Ft | ||
| Second Level | Bedroom | 10.92 Ft x 10.08 Ft | ||
| Second Level | Primary Bedroom | 13.50 Ft x 9.83 Ft | ||
| Basement | Furnace | 21.33 Ft x 7.00 Ft | ||
| Basement | Storage | 17.33 Ft x 11.00 Ft | ||
| Main Level | Living Room | 17.92 Ft x 11.42 Ft | ||
| Main Level | Dining Room | 7.25 Ft x 6.92 Ft | ||
| Main Level | Kitchen | 7.33 Ft x 7.17 Ft | ||
| Main Level | Other | 4.17 Ft x 4.50 Ft |
https://www.realtor.ca/real-estate/28910099/g4-35-nash-street-red-deer-normandeau

