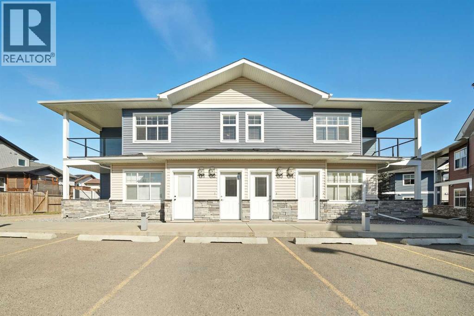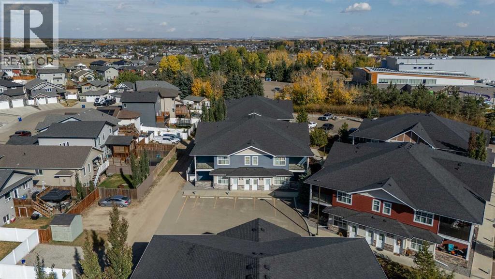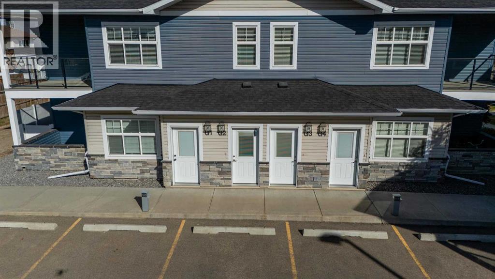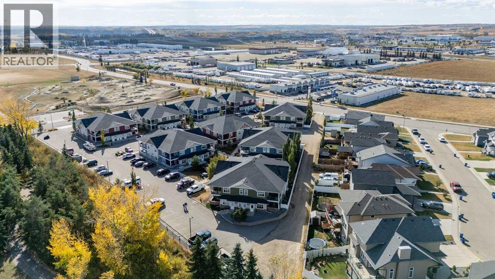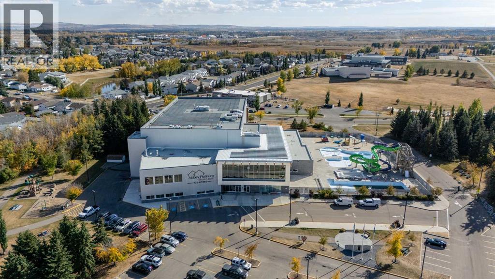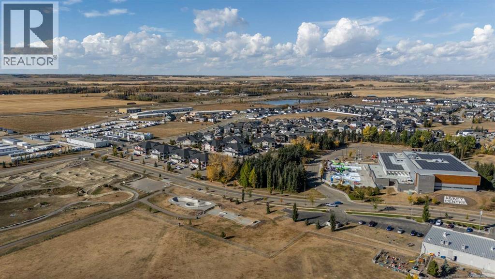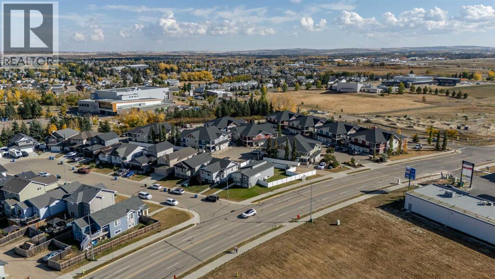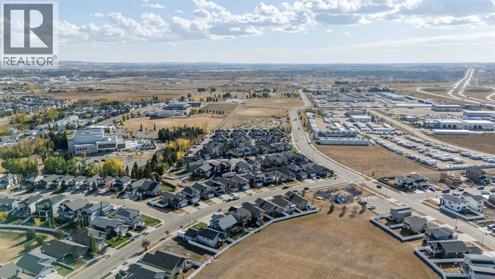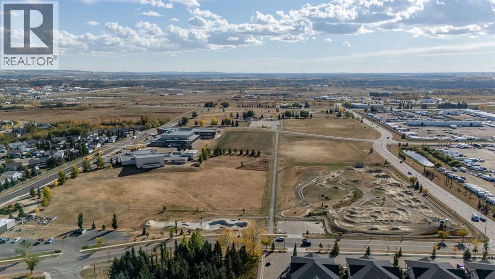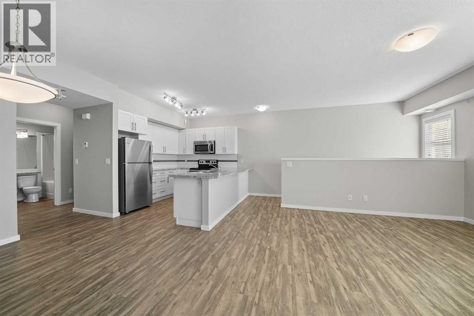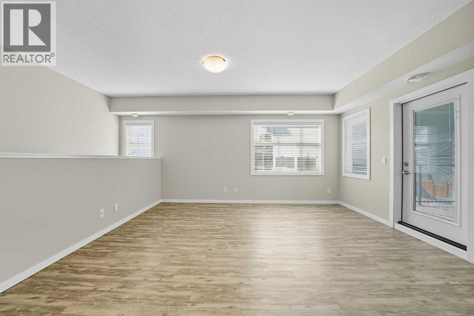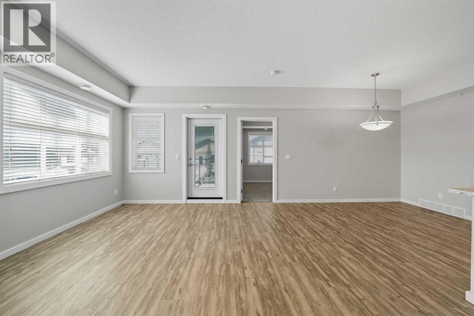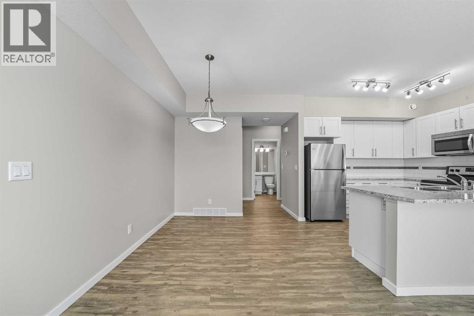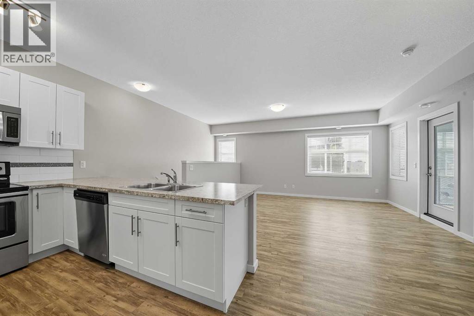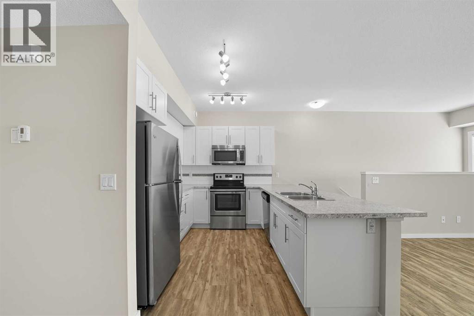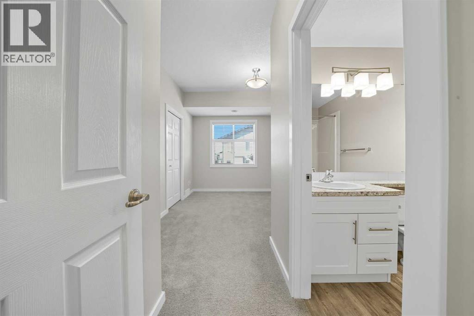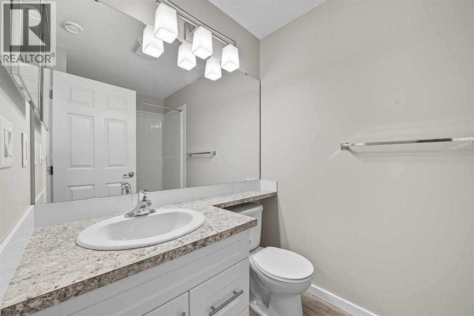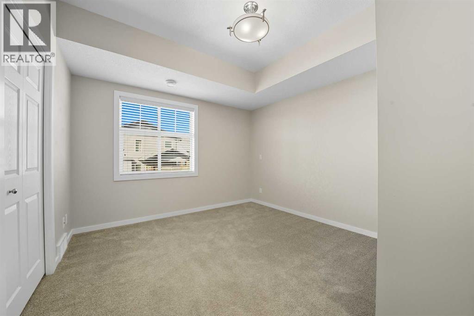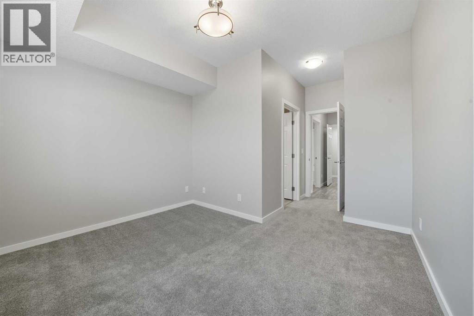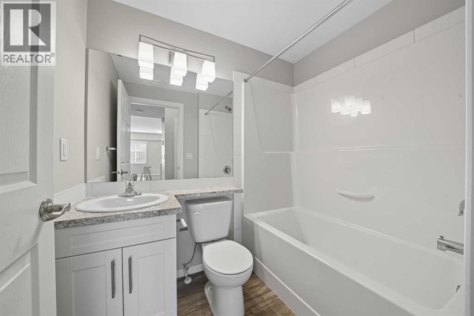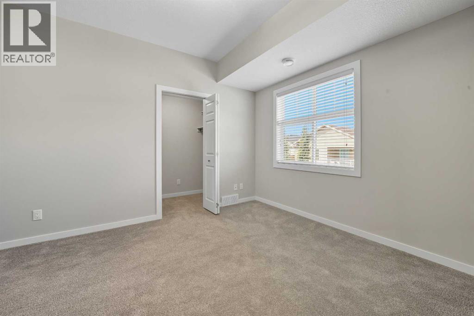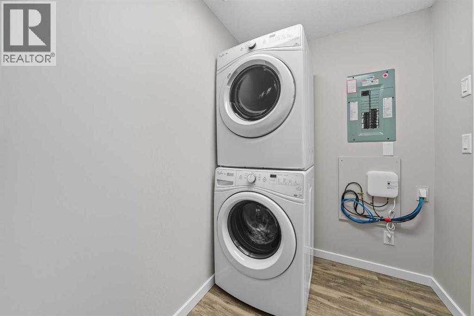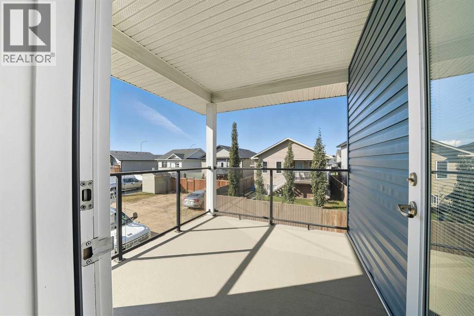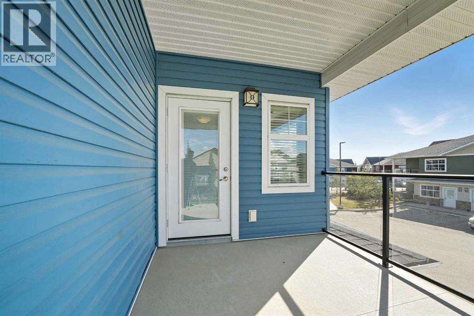G2, 5300 Vista Trail Blackfalds, Alberta T4M 0L8
$237,000Maintenance, Common Area Maintenance, Insurance, Waste Removal
$227.03 Monthly
Maintenance, Common Area Maintenance, Insurance, Waste Removal
$227.03 MonthlyWelcome to Valley Crossing Condos, an affordable and highly desirable development in the heart of Blackfalds. This upper-level unit offers a bright and functional layout with a covered deck perfect for morning coffee or evening relaxation.As you head upstairs, you’re greeted by a spacious open-concept design anchored by a massive island/peninsula that flows seamlessly into the living room. The kitchen is a standout with plenty of white cabinetry, stainless steel appliances, and generous counter space for cooking and entertaining.This home features 2 bedrooms and 2 full bathrooms, including a primary with ensuite. For added convenience, you’ll also find in-suite laundry with a stacked washer & dryer, plus two powered parking stalls right outside your door.Valley Crossing is a sought-after location thanks to its proximity to the Abbey Centre, TransCanada Trail, skate park, mountain bike park, shopping, and easy access to Highways 2 & 2A. With low condo fees, a well-managed board, and pet-friendly policies, this development is ideal for first-time buyers, downsizers, or investors.Don’t miss your chance to own in one of Blackfalds’ most popular communities — book your private viewing today! (id:57594)
Property Details
| MLS® Number | A2255365 |
| Property Type | Single Family |
| Community Name | Valley Ridge |
| Amenities Near By | Playground, Schools, Shopping |
| Community Features | Pets Allowed, Pets Allowed With Restrictions |
| Features | Pvc Window |
| Parking Space Total | 2 |
| Plan | 1522471 |
| Structure | None, Deck |
Building
| Bathroom Total | 2 |
| Bedrooms Above Ground | 2 |
| Bedrooms Total | 2 |
| Appliances | Refrigerator, Dishwasher, Stove, Microwave Range Hood Combo, Washer/dryer Stack-up |
| Basement Type | None |
| Constructed Date | 2015 |
| Construction Material | Wood Frame |
| Construction Style Attachment | Attached |
| Cooling Type | None |
| Exterior Finish | Stone, Vinyl Siding |
| Flooring Type | Carpeted, Vinyl Plank |
| Foundation Type | Poured Concrete |
| Heating Fuel | Natural Gas |
| Heating Type | Forced Air |
| Stories Total | 2 |
| Size Interior | 1,018 Ft2 |
| Total Finished Area | 1018 Sqft |
| Type | Apartment |
Land
| Acreage | No |
| Land Amenities | Playground, Schools, Shopping |
| Size Irregular | 1066.00 |
| Size Total | 1066 Sqft|0-4,050 Sqft |
| Size Total Text | 1066 Sqft|0-4,050 Sqft |
| Zoning Description | R3 |
Rooms
| Level | Type | Length | Width | Dimensions |
|---|---|---|---|---|
| Main Level | 4pc Bathroom | 7.08 Ft x 5.25 Ft | ||
| Main Level | 4pc Bathroom | 7.75 Ft x 5.25 Ft | ||
| Main Level | Primary Bedroom | 17.17 Ft x 11.50 Ft | ||
| Main Level | Bedroom | 10.33 Ft x 10.00 Ft | ||
| Main Level | Dining Room | 9.42 Ft x 8.42 Ft | ||
| Main Level | Kitchen | 10.00 Ft x 9.08 Ft | ||
| Main Level | Laundry Room | 5.33 Ft x 10.33 Ft | ||
| Main Level | Living Room | 19.42 Ft x 14.83 Ft |
https://www.realtor.ca/real-estate/28834910/g2-5300-vista-trail-blackfalds-valley-ridge

