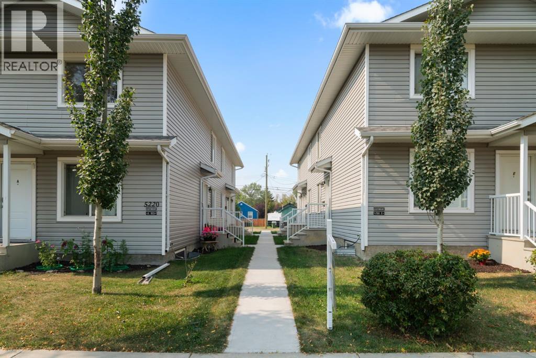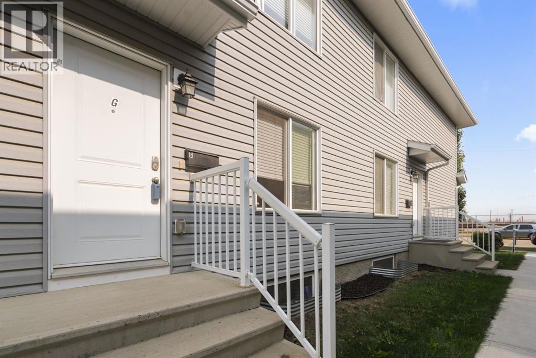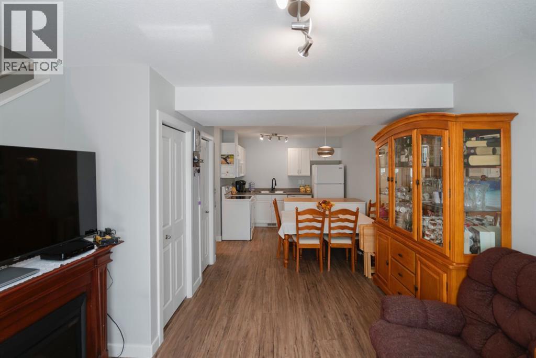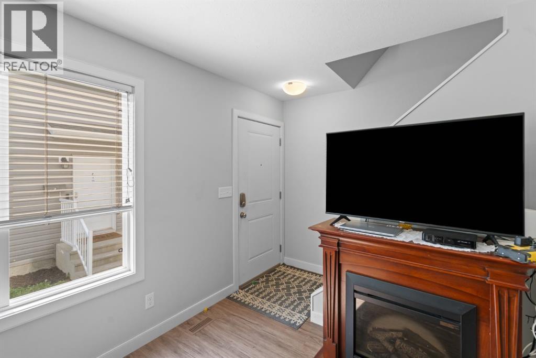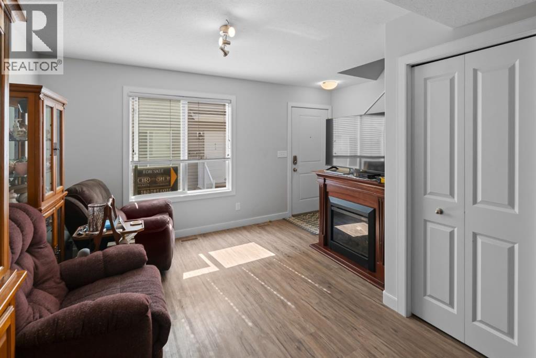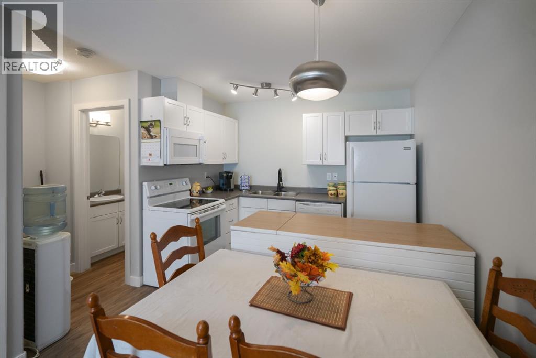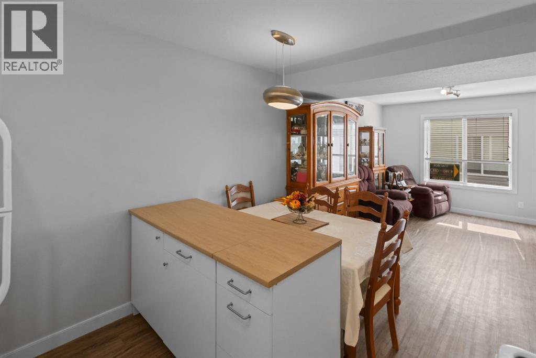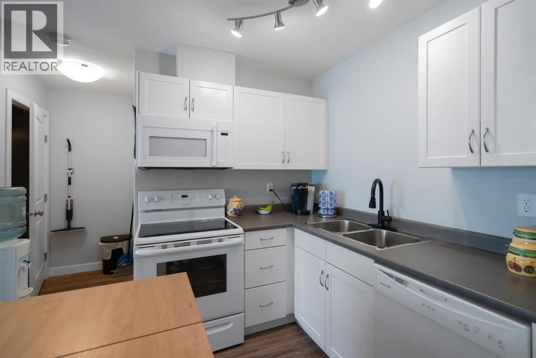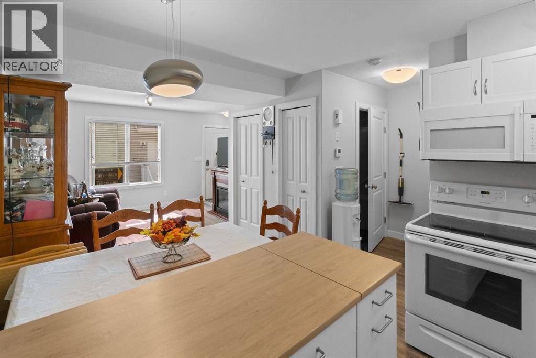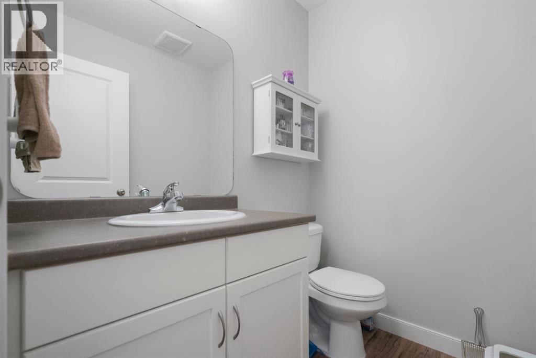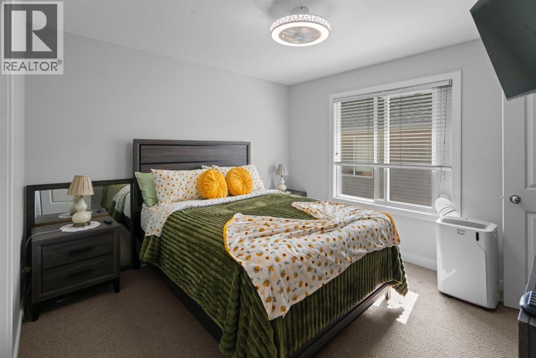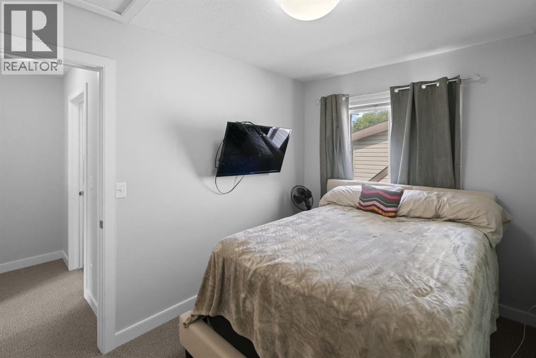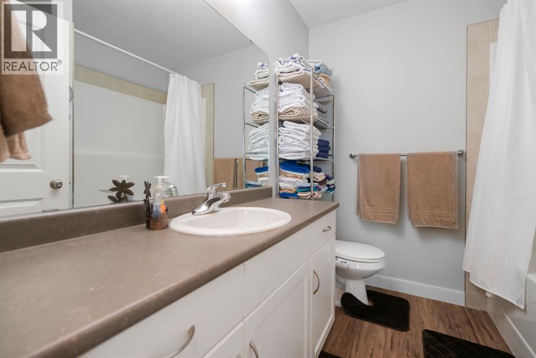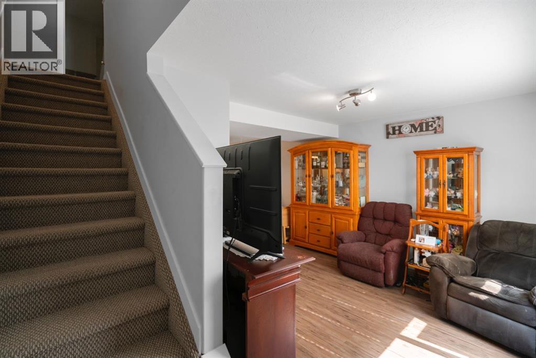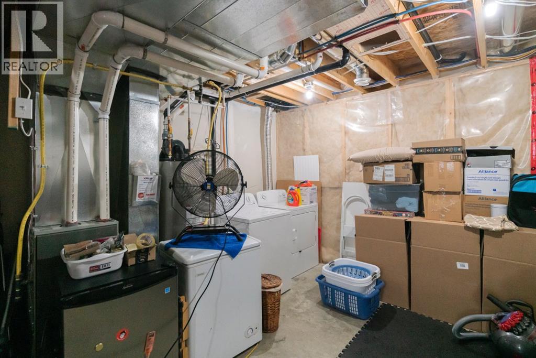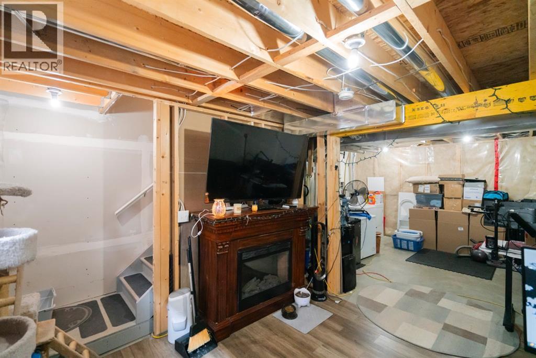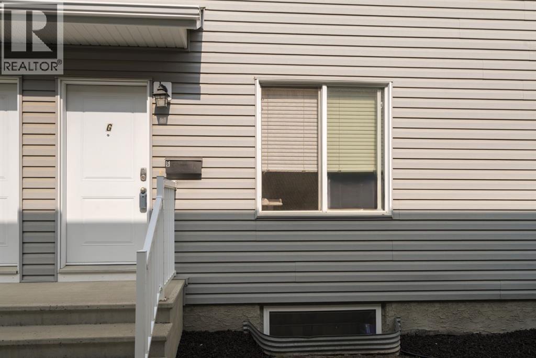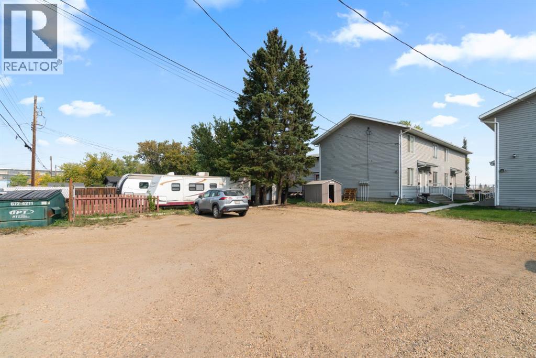G, 5220 41 Street Camrose, Alberta T4V 0Z9
$184,500Maintenance, Common Area Maintenance, Insurance, Property Management, Reserve Fund Contributions, Waste Removal, Water
$340 Monthly
Maintenance, Common Area Maintenance, Insurance, Property Management, Reserve Fund Contributions, Waste Removal, Water
$340 MonthlyWelcome to this charming 2 bedroom, 1 and half bathroom home in a quiet neighbourhood. Perfect for investors or first-time home owners, this property offers incredible value and comfort. Located in a well- maintained fourplex, this unit features modern vinyl plank flooring, a functional kitchen with movable island, and an open layout. The primary bedroom includes a walk in closet, while the second bedroom is ideal for family, guests, or home office. Enjoy the convenience of a partially finished basement, providing extra living space or storage potential. Adding highlights include affordable condo fees, an assigned parking stall, and a location that balances peace and accessibility. This is an excellent opportunity to own a stylish, low- maintanance home in a quiet area. (id:57594)
Property Details
| MLS® Number | A2254709 |
| Property Type | Single Family |
| Community Name | Rosebud |
| Amenities Near By | Golf Course, Park, Playground, Schools, Shopping |
| Community Features | Golf Course Development, Pets Allowed |
| Features | See Remarks, Back Lane, Pvc Window, Closet Organizers, No Smoking Home |
| Parking Space Total | 1 |
| Plan | 1921191 |
| Structure | None |
Building
| Bathroom Total | 2 |
| Bedrooms Above Ground | 2 |
| Bedrooms Total | 2 |
| Appliances | Refrigerator, Dishwasher, Stove, Microwave, Window Coverings, Washer & Dryer |
| Basement Development | Partially Finished |
| Basement Type | Partial (partially Finished) |
| Constructed Date | 2016 |
| Construction Style Attachment | Attached |
| Cooling Type | None |
| Exterior Finish | Vinyl Siding |
| Flooring Type | Carpeted, Vinyl |
| Foundation Type | Poured Concrete |
| Half Bath Total | 1 |
| Heating Type | Forced Air |
| Stories Total | 2 |
| Size Interior | 794 Ft2 |
| Total Finished Area | 794 Sqft |
| Type | Row / Townhouse |
Land
| Acreage | No |
| Fence Type | Not Fenced |
| Land Amenities | Golf Course, Park, Playground, Schools, Shopping |
| Landscape Features | Lawn |
| Size Total Text | Unknown |
| Zoning Description | R2 |
Rooms
| Level | Type | Length | Width | Dimensions |
|---|---|---|---|---|
| Second Level | Bedroom | 111.00 Ft x 11.33 Ft | ||
| Second Level | Bedroom | 11.33 Ft x 7.33 Ft | ||
| Main Level | 2pc Bathroom | .00 Ft | ||
| Upper Level | 4pc Bathroom | .00 Ft x .00 Ft |
https://www.realtor.ca/real-estate/28844683/g-5220-41-street-camrose-rosebud

