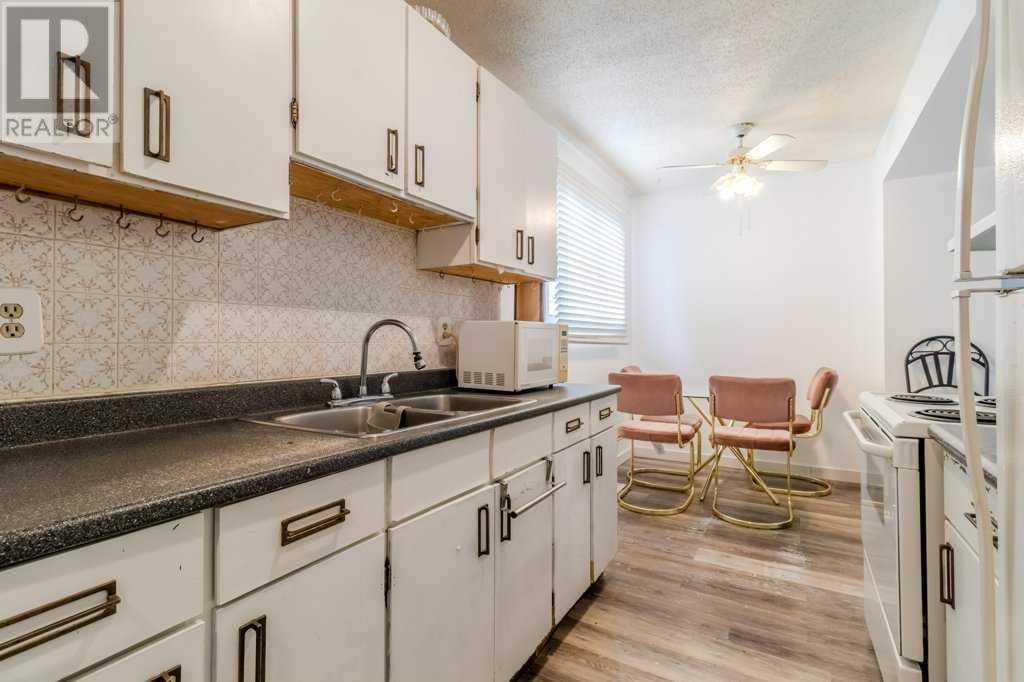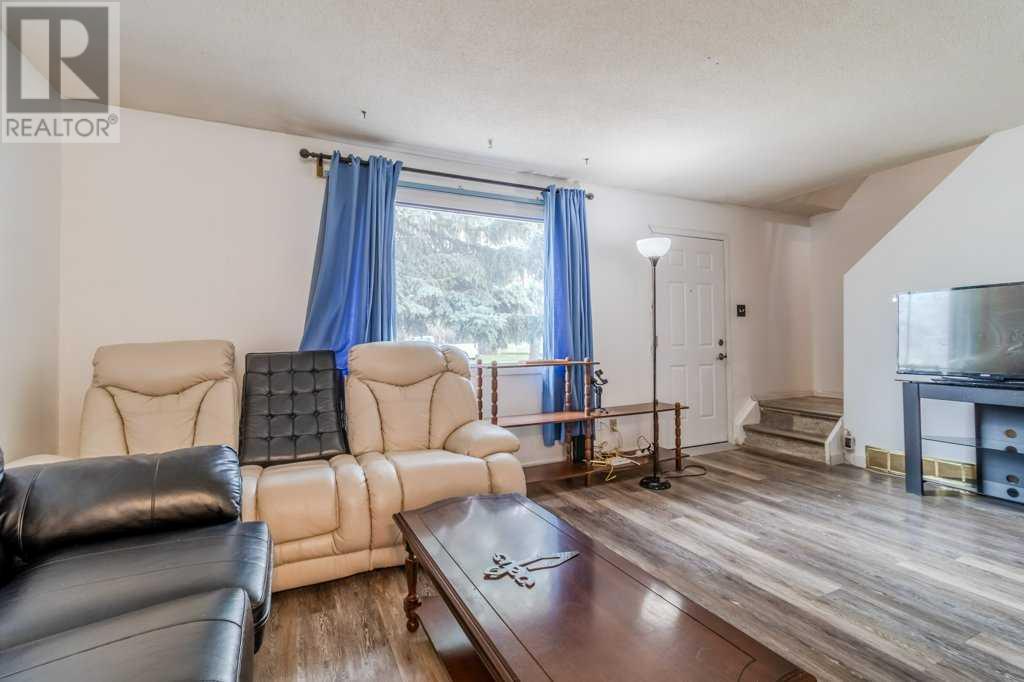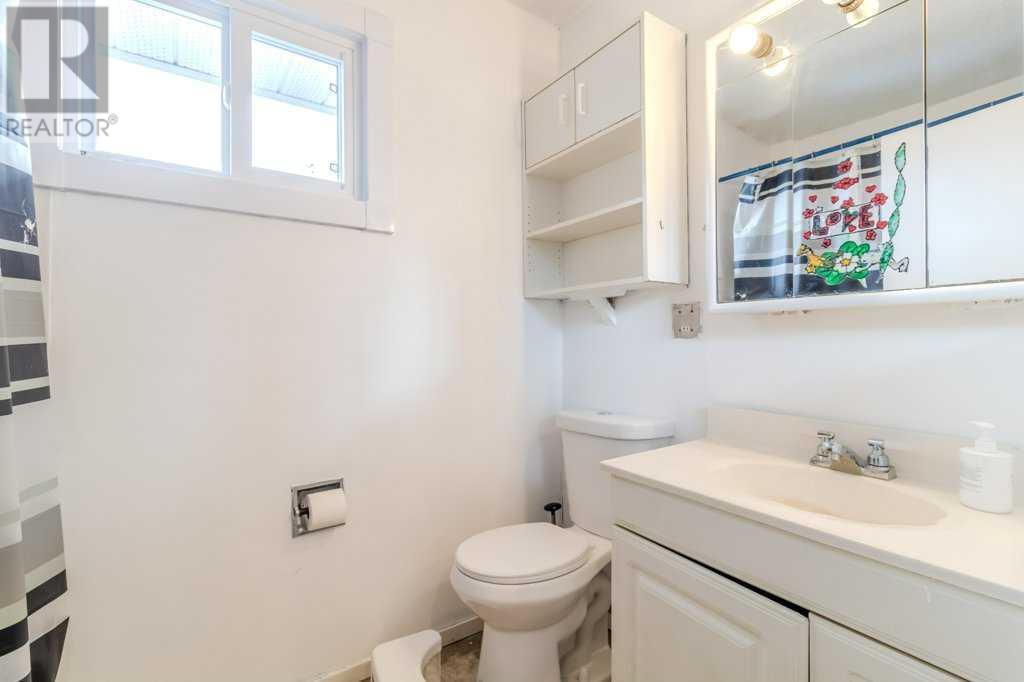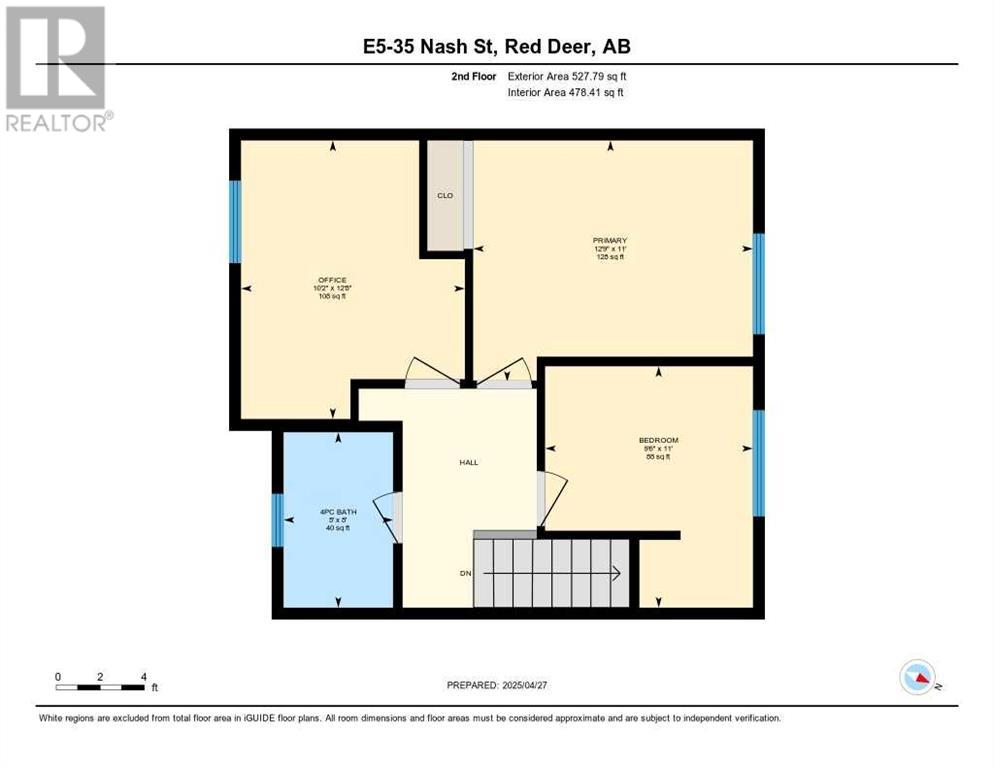E5, 35 Nash Street Red Deer, Alberta T4P 1X9
$210,000Maintenance, Condominium Amenities, Common Area Maintenance, Ground Maintenance, Parking
$325 Monthly
Maintenance, Condominium Amenities, Common Area Maintenance, Ground Maintenance, Parking
$325 MonthlyWelcome to E5- 35 Nash Street, Red Deer, AB. Walk into the front entrance and you will find an oversized living room, with a nice large window, this is a great space to watch some TV or relax with a good book. The kitchen offer plenty of cabinets and counter space and is open to the dining area and makes this a great space to spend time with family or friends. There are plenty of large windows throughout the home, making it a bright and sunny space. Off the kitchen, you can walk out into the landscaped back yard, this is finished off with a nice fence and a shed. There are two assigned parking stalls. Some updates in the home include; vinyl planking flooring (approximately 5 years old), some newer windows and some basement development - drywall and insulation (boarded). (id:57594)
Property Details
| MLS® Number | A2215408 |
| Property Type | Single Family |
| Community Name | Normandeau |
| Amenities Near By | Playground, Schools, Shopping |
| Community Features | Pets Allowed With Restrictions |
| Features | Parking |
| Parking Space Total | 2 |
| Plan | 7820561 |
| Structure | None |
Building
| Bathroom Total | 1 |
| Bedrooms Above Ground | 3 |
| Bedrooms Total | 3 |
| Basement Development | Partially Finished |
| Basement Type | Full (partially Finished) |
| Constructed Date | 1977 |
| Construction Style Attachment | Attached |
| Cooling Type | None |
| Exterior Finish | Vinyl Siding |
| Flooring Type | Linoleum, Vinyl |
| Foundation Type | Poured Concrete |
| Heating Type | Forced Air |
| Stories Total | 2 |
| Size Interior | 889 Ft2 |
| Total Finished Area | 889 Sqft |
| Type | Row / Townhouse |
Land
| Acreage | No |
| Fence Type | Fence |
| Land Amenities | Playground, Schools, Shopping |
| Size Irregular | 414.00 |
| Size Total | 414 Sqft|0-4,050 Sqft |
| Size Total Text | 414 Sqft|0-4,050 Sqft |
| Zoning Description | R3 |
Rooms
| Level | Type | Length | Width | Dimensions |
|---|---|---|---|---|
| Lower Level | Recreational, Games Room | 10.50 Ft x 20.50 Ft | ||
| Lower Level | Storage | 7.08 Ft x 20.75 Ft | ||
| Main Level | Dining Room | 7.33 Ft x 7.25 Ft | ||
| Main Level | Kitchen | 7.33 Ft x 7.42 Ft | ||
| Main Level | Living Room | 11.50 Ft x 117.75 Ft | ||
| Main Level | Hall | 7.83 Ft x 6.58 Ft | ||
| Upper Level | Primary Bedroom | 12.75 Ft x 11.00 Ft | ||
| Upper Level | Bedroom | 10.17 Ft x 12.67 Ft | ||
| Upper Level | Bedroom | 9.50 Ft x 11.00 Ft | ||
| Upper Level | 4pc Bathroom | 5.00 Ft x 8.00 Ft |
https://www.realtor.ca/real-estate/28227284/e5-35-nash-street-red-deer-normandeau



























