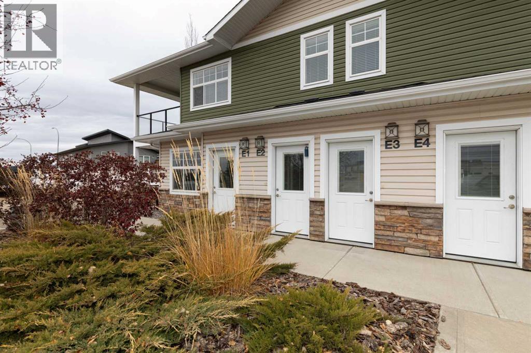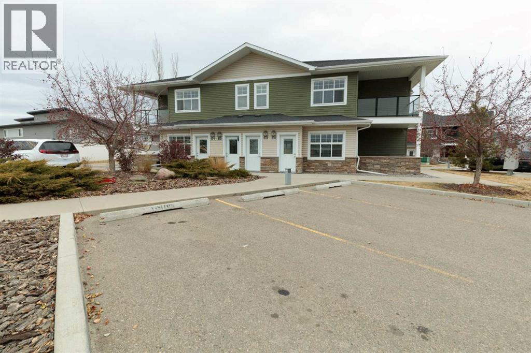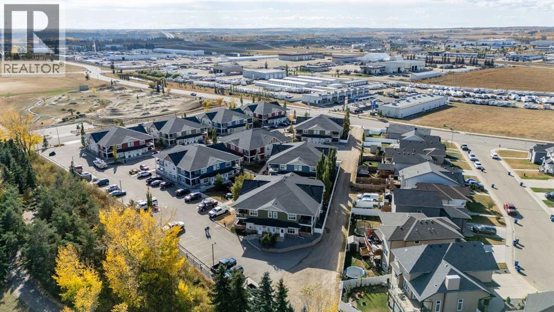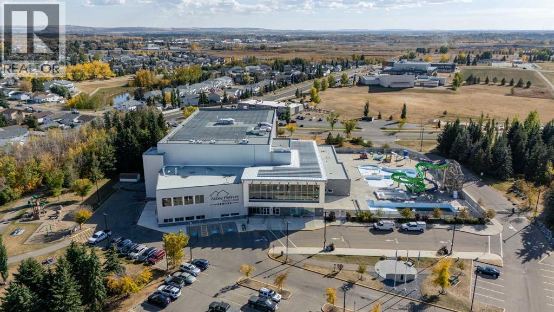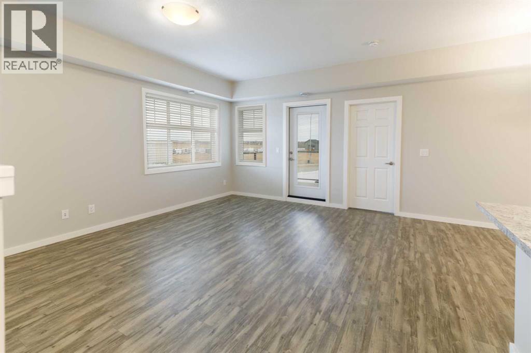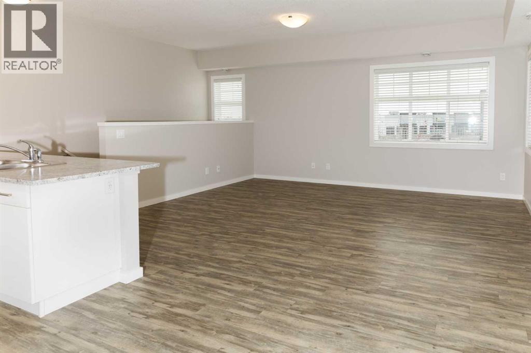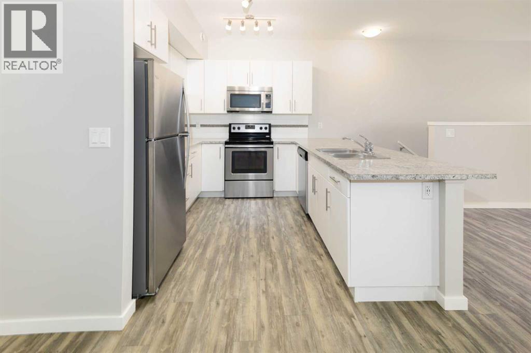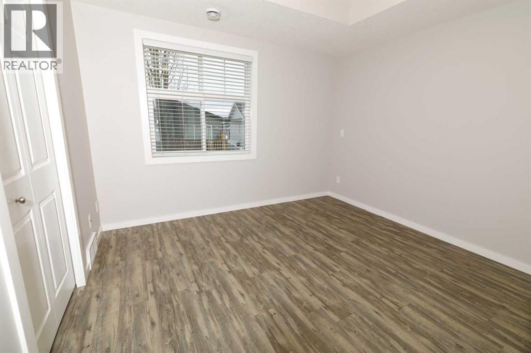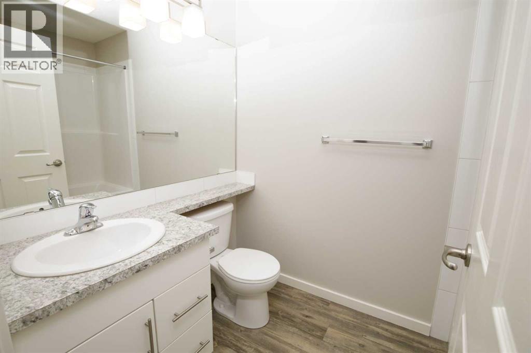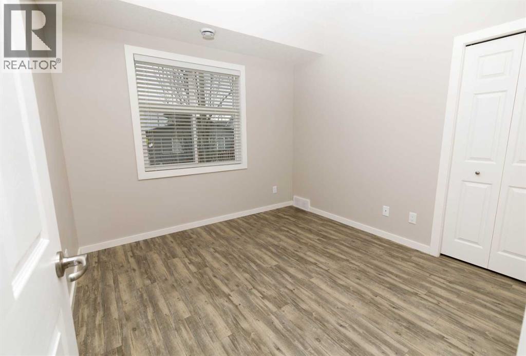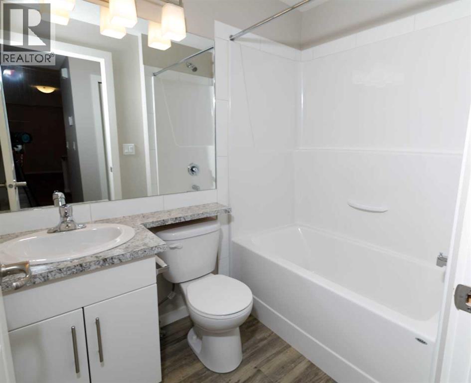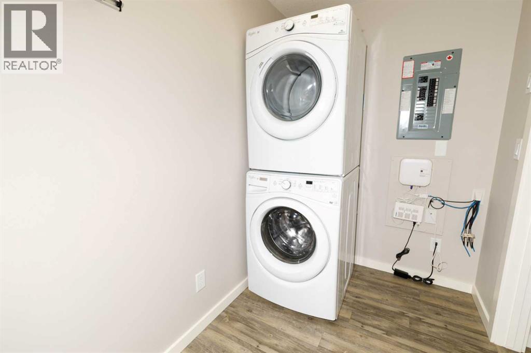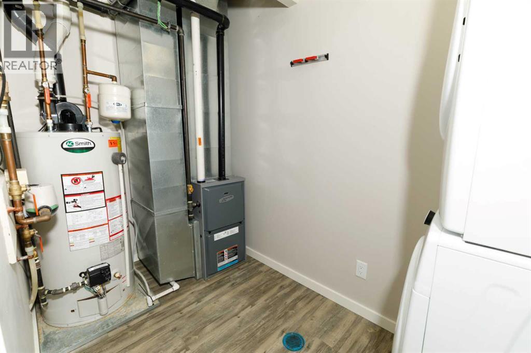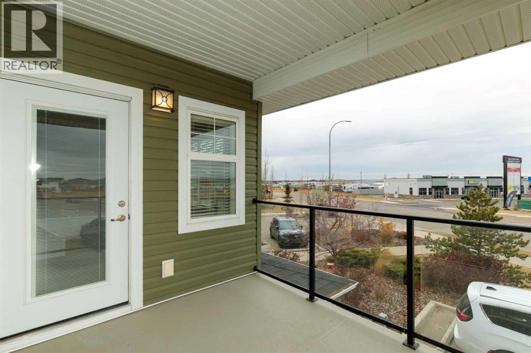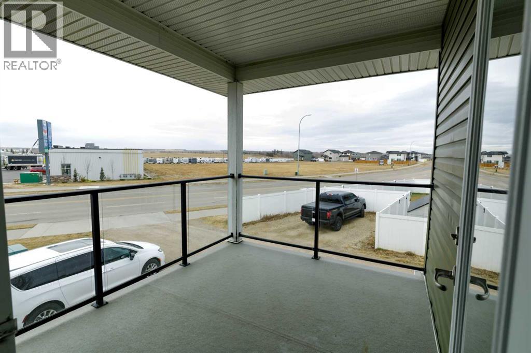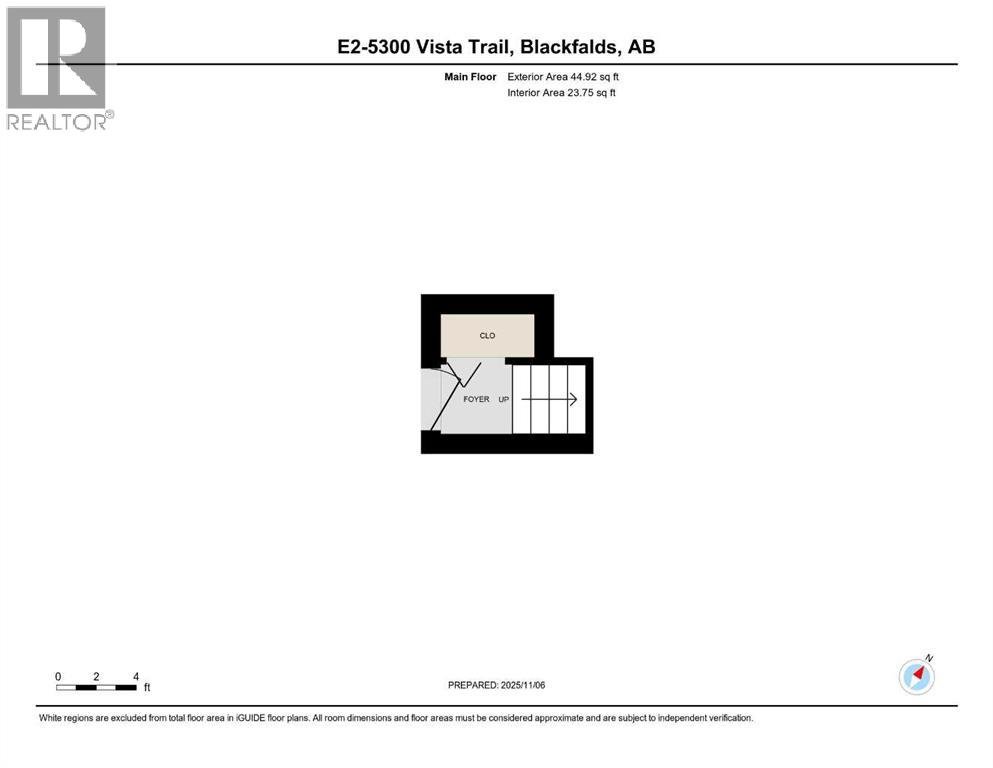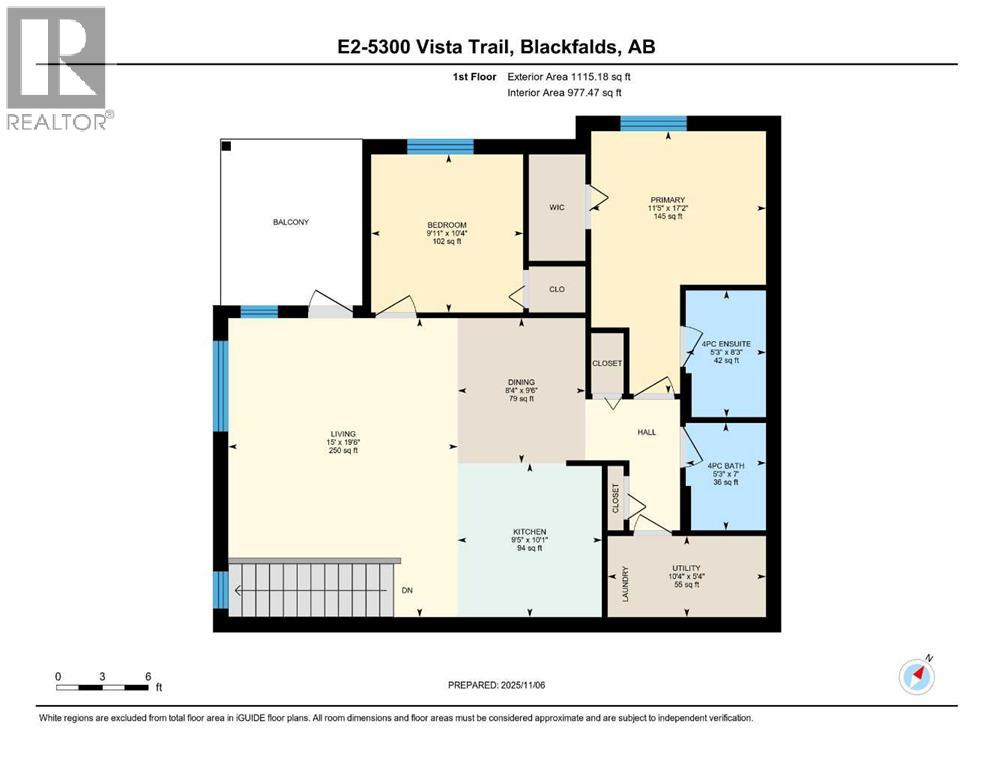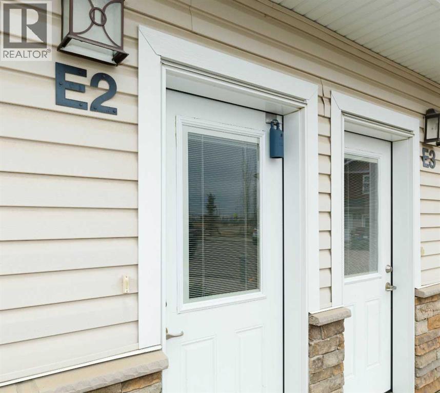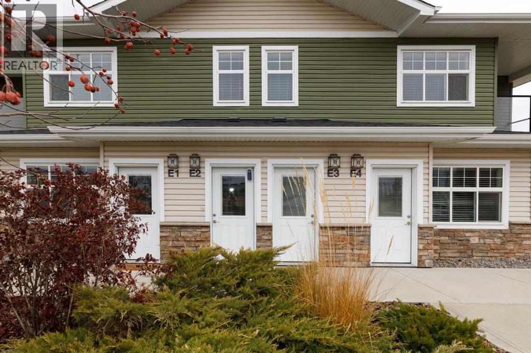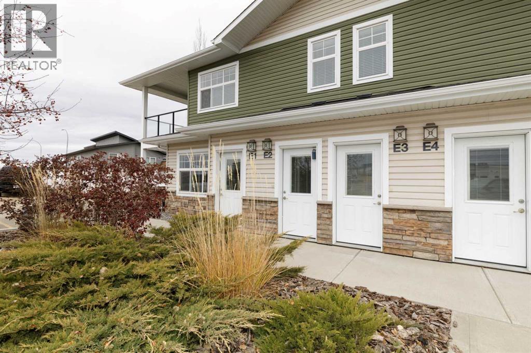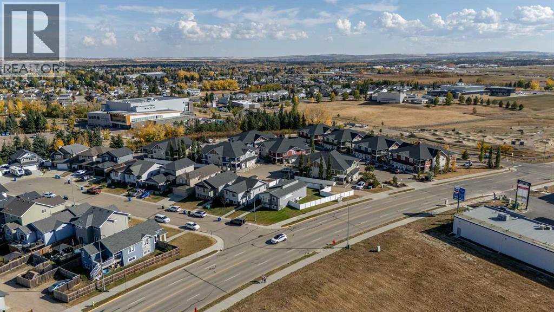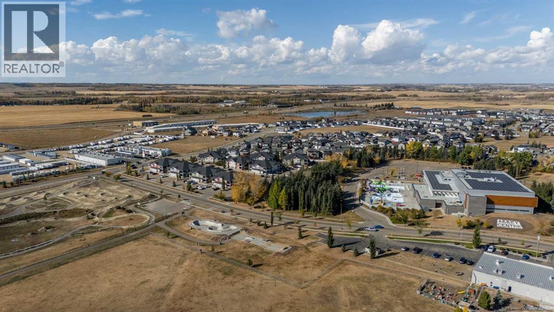E2, 5300 Vista Trail Blackfalds, Alberta T4M 0L8
$237,000Maintenance, Common Area Maintenance, Insurance, Waste Removal
$227.03 Monthly
Maintenance, Common Area Maintenance, Insurance, Waste Removal
$227.03 MonthlyWelcome to this 2nd level, bright and modern 2-BEDROOM, 2-BATHROOM condo in the heart of Blackfalds! This beautifully maintained home offers an open-concept layout with a stylish kitchen featuring white cabinets, stainless steel appliances, and soft-close drawers. Enjoy the convenience of IN-SUITE LAUNDRY with a stacked washer and dryer, plus NO CARPET —easy-care flooring runs throughout and the front entry features a larger than standard closet.Step outside to your COVERED WEST-FACING DECK and take in the beautiful sunset views, or enjoy the mature gardens just outside your front door. Two POWERED PARKING STALLS are located right outside, along with a visitor stall beside for added convenience.PERFECTLY LOCATED near the Abbey Centre for year-round recreation, and right across from the mountain bike park and skate park. You’ll love the quick access to both highways, plus nearby restaurants and convenience stores. A wonderful place to call home or a great investment opportunity in a growing community! (id:57594)
Property Details
| MLS® Number | A2269380 |
| Property Type | Single Family |
| Community Name | Valley Ridge |
| Amenities Near By | Playground, Schools, Shopping |
| Community Features | Pets Allowed, Pets Allowed With Restrictions |
| Features | Pvc Window |
| Parking Space Total | 2 |
| Plan | 1522471 |
| Structure | None, Deck |
Building
| Bathroom Total | 2 |
| Bedrooms Above Ground | 2 |
| Bedrooms Total | 2 |
| Appliances | Refrigerator, Dishwasher, Stove, Microwave Range Hood Combo, Washer/dryer Stack-up |
| Basement Type | None |
| Constructed Date | 2015 |
| Construction Material | Wood Frame |
| Construction Style Attachment | Attached |
| Cooling Type | None |
| Exterior Finish | Stone, Vinyl Siding |
| Flooring Type | Vinyl Plank |
| Foundation Type | Poured Concrete |
| Heating Fuel | Natural Gas |
| Heating Type | Forced Air |
| Stories Total | 2 |
| Size Interior | 1,001 Ft2 |
| Total Finished Area | 1001 Sqft |
| Type | Apartment |
Land
| Acreage | No |
| Land Amenities | Playground, Schools, Shopping |
| Size Irregular | 1066.00 |
| Size Total | 1066 Sqft|0-4,050 Sqft |
| Size Total Text | 1066 Sqft|0-4,050 Sqft |
| Zoning Description | R3 |
Rooms
| Level | Type | Length | Width | Dimensions |
|---|---|---|---|---|
| Main Level | 4pc Bathroom | 7.00 Ft x 5.25 Ft | ||
| Main Level | 4pc Bathroom | 8.25 Ft x 5.25 Ft | ||
| Main Level | Bedroom | 10.33 Ft x 9.92 Ft | ||
| Main Level | Dining Room | 9.50 Ft x 8.33 Ft | ||
| Main Level | Kitchen | 10.08 Ft x 9.42 Ft | ||
| Main Level | Living Room | 19.50 Ft x 15.00 Ft | ||
| Main Level | Primary Bedroom | 17.17 Ft x 11.42 Ft | ||
| Main Level | Furnace | 5.33 Ft x 10.33 Ft |
https://www.realtor.ca/real-estate/29080985/e2-5300-vista-trail-blackfalds-valley-ridge

