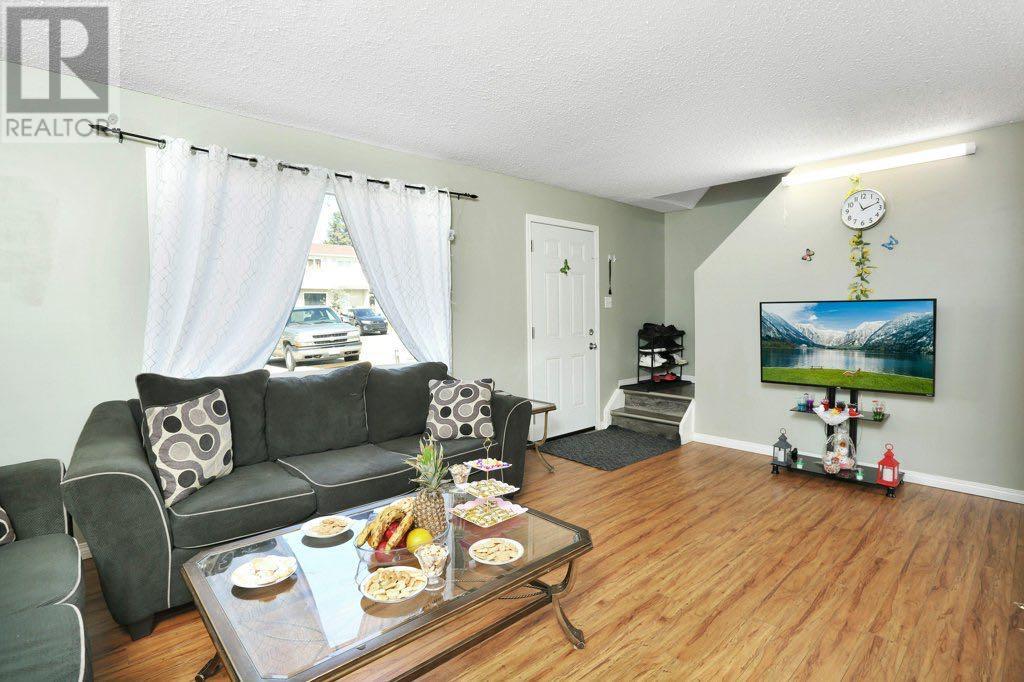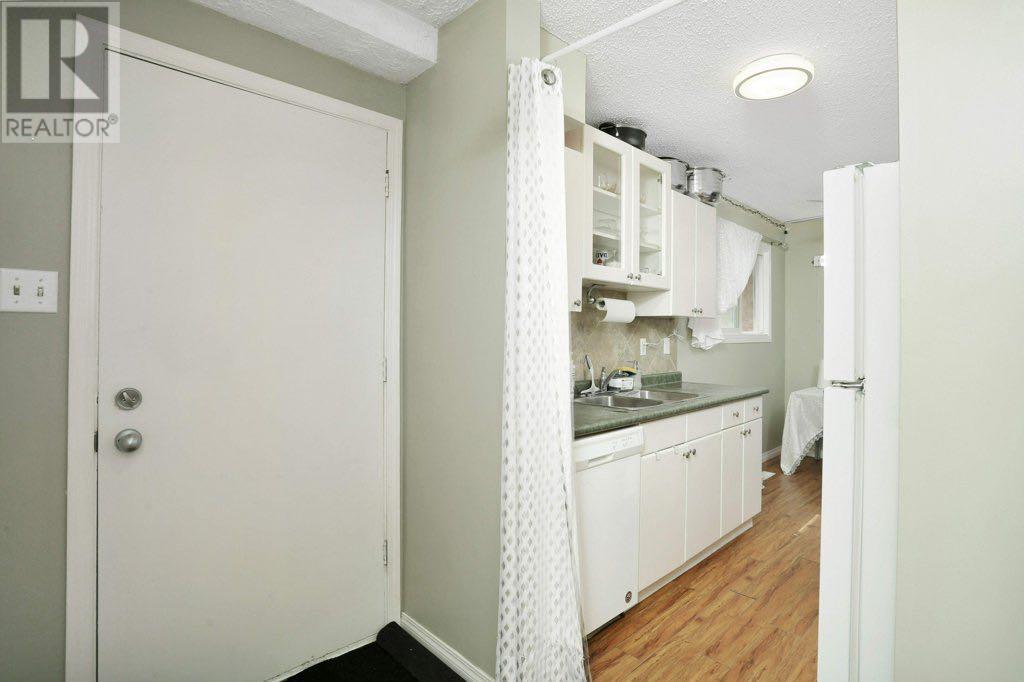D2, 35 Nash Street Red Deer, Alberta T4P 1X9
$184,900Maintenance, Common Area Maintenance, Insurance, Ground Maintenance, Reserve Fund Contributions, Waste Removal
$287.01 Monthly
Maintenance, Common Area Maintenance, Insurance, Ground Maintenance, Reserve Fund Contributions, Waste Removal
$287.01 MonthlyWelcome to Normandeau Place, a well located condo complex nestled in the community of Normandeau. This three bedroom, one bathroom two storey home has been well cared for. The charming main floor offers a bright living space, functional galley kitchen, dining space and laminate flooring throughout. Upstairs, you’ll find the primary bedroom along with two bedrooms and a four piece bathroom. The finished basement has an additional family room, plenty of storage & laundry space. Garden door leads to the east facing fenced yard which opens onto a common area. Two assigned parking stalls and street parking available. Pet-friendly complex (with board approval), close to schools, shopping, dining, transit and walking/bike paths. Most windows have been replaced in the last several years. An excellent property to add to your investment portfolio or to get a start in the market. (id:57594)
Property Details
| MLS® Number | A2152142 |
| Property Type | Single Family |
| Community Name | Normandeau |
| Amenities Near By | Park, Schools, Shopping |
| Community Features | Pets Allowed With Restrictions |
| Features | Pvc Window, Closet Organizers, Parking |
| Parking Space Total | 2 |
| Plan | 7820561 |
| Structure | Shed, None |
Building
| Bathroom Total | 1 |
| Bedrooms Above Ground | 3 |
| Bedrooms Total | 3 |
| Appliances | Refrigerator, Dishwasher, Stove, Hood Fan, Washer & Dryer |
| Basement Development | Finished |
| Basement Type | Full (finished) |
| Constructed Date | 1977 |
| Construction Style Attachment | Attached |
| Cooling Type | None |
| Exterior Finish | Stucco, Vinyl Siding |
| Flooring Type | Carpeted, Ceramic Tile, Laminate, Vinyl Plank |
| Foundation Type | Poured Concrete |
| Heating Fuel | Natural Gas |
| Heating Type | Forced Air |
| Stories Total | 2 |
| Size Interior | 884 Sqft |
| Total Finished Area | 884 Sqft |
| Type | Row / Townhouse |
Land
| Acreage | No |
| Fence Type | Fence |
| Land Amenities | Park, Schools, Shopping |
| Landscape Features | Landscaped |
| Size Irregular | 414.00 |
| Size Total | 414 Sqft|0-4,050 Sqft |
| Size Total Text | 414 Sqft|0-4,050 Sqft |
| Zoning Description | R3 |
Rooms
| Level | Type | Length | Width | Dimensions |
|---|---|---|---|---|
| Lower Level | Family Room | 20.92 Ft x 10.42 Ft | ||
| Lower Level | Storage | 20.92 Ft x 7.50 Ft | ||
| Main Level | Living Room | 11.25 Ft x 17.83 Ft | ||
| Main Level | Kitchen | 7.33 Ft x 7.42 Ft | ||
| Main Level | Dining Room | 7.33 Ft x 7.83 Ft | ||
| Upper Level | Bedroom | 10.17 Ft x 10.92 Ft | ||
| Upper Level | Bedroom | 9.42 Ft x 7.58 Ft | ||
| Upper Level | Primary Bedroom | 12.75 Ft x 9.83 Ft | ||
| Upper Level | 4pc Bathroom | .00 Ft x .00 Ft |




























