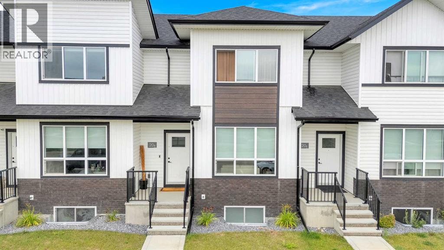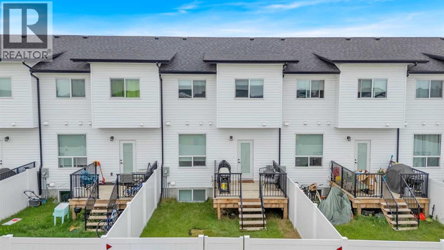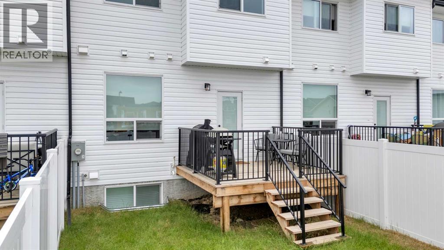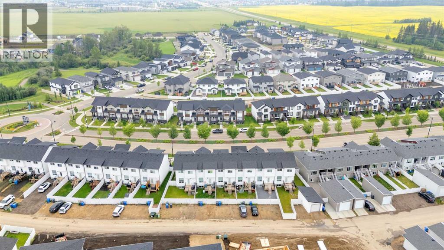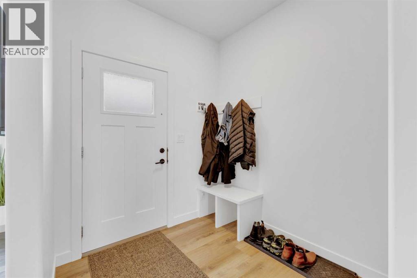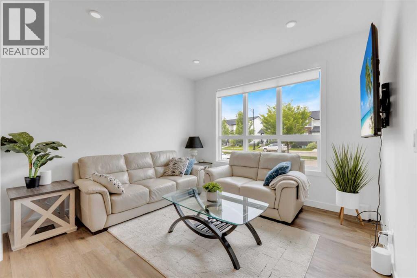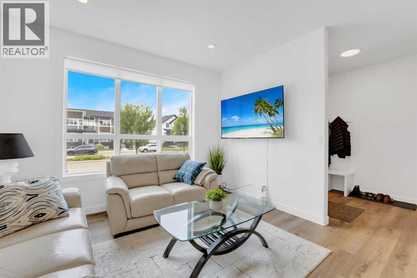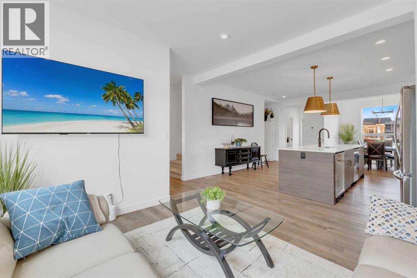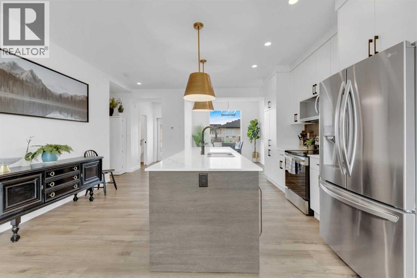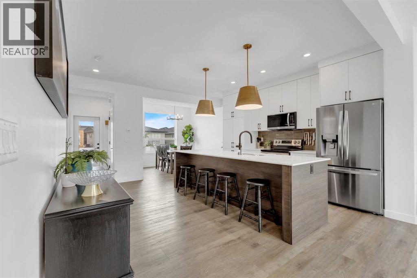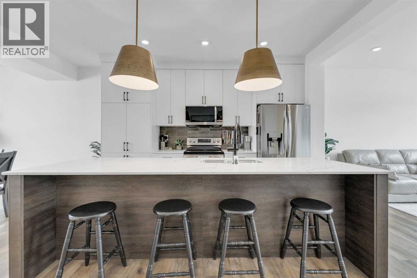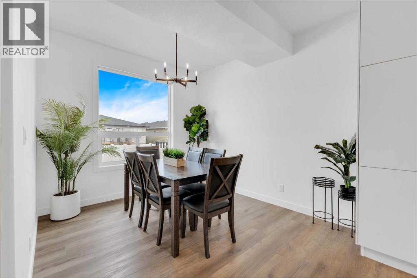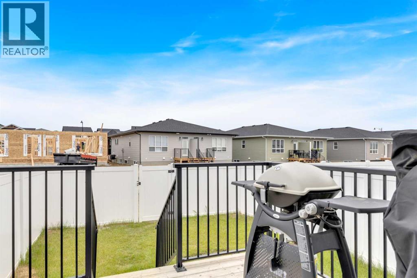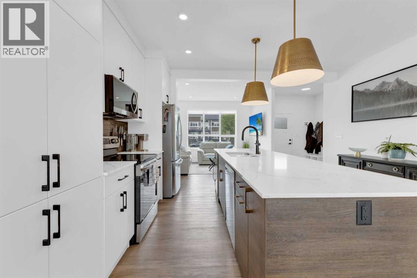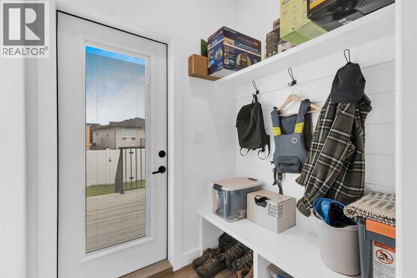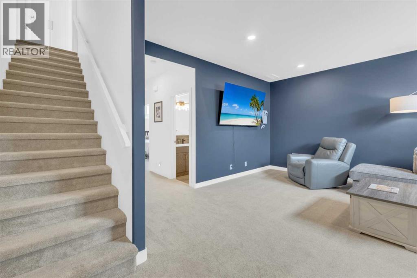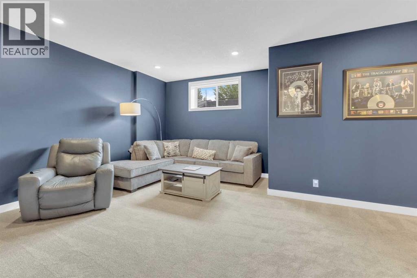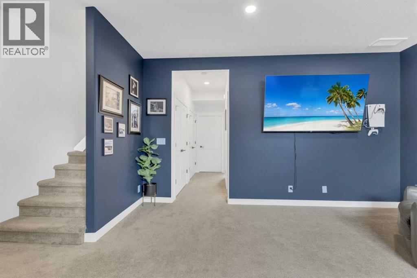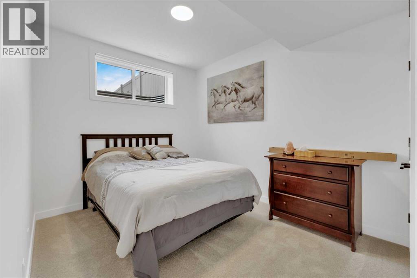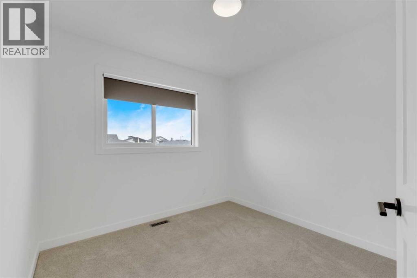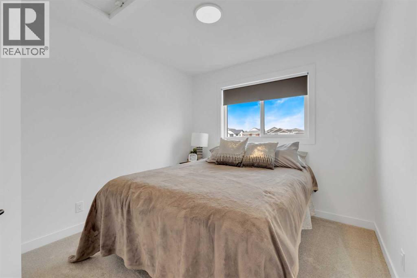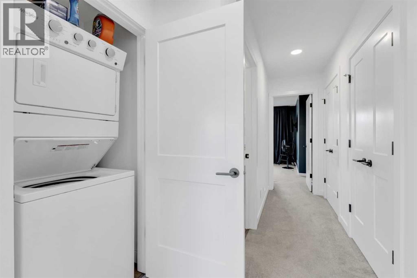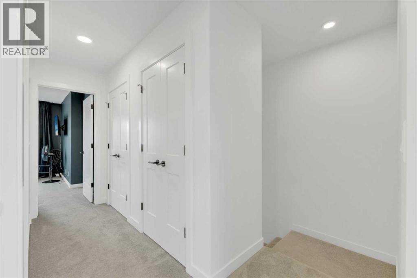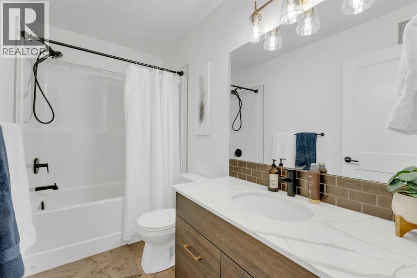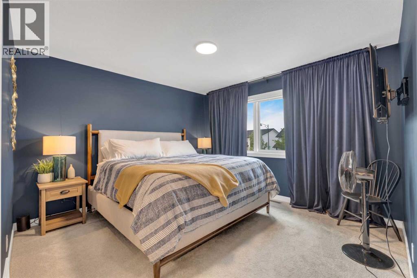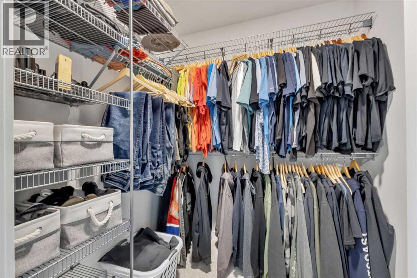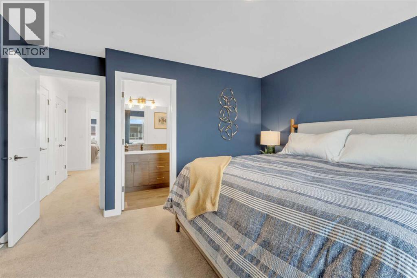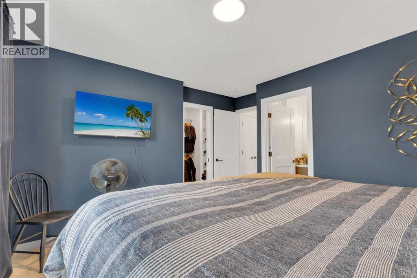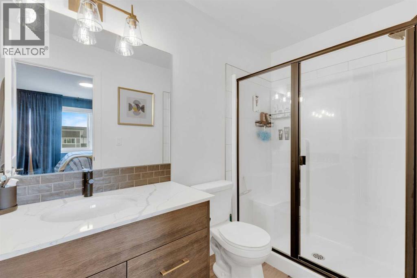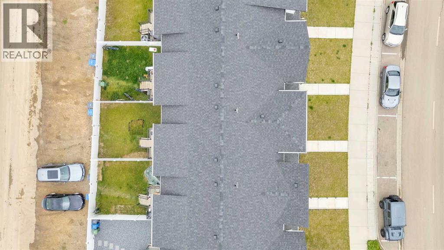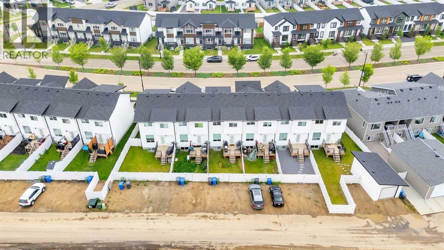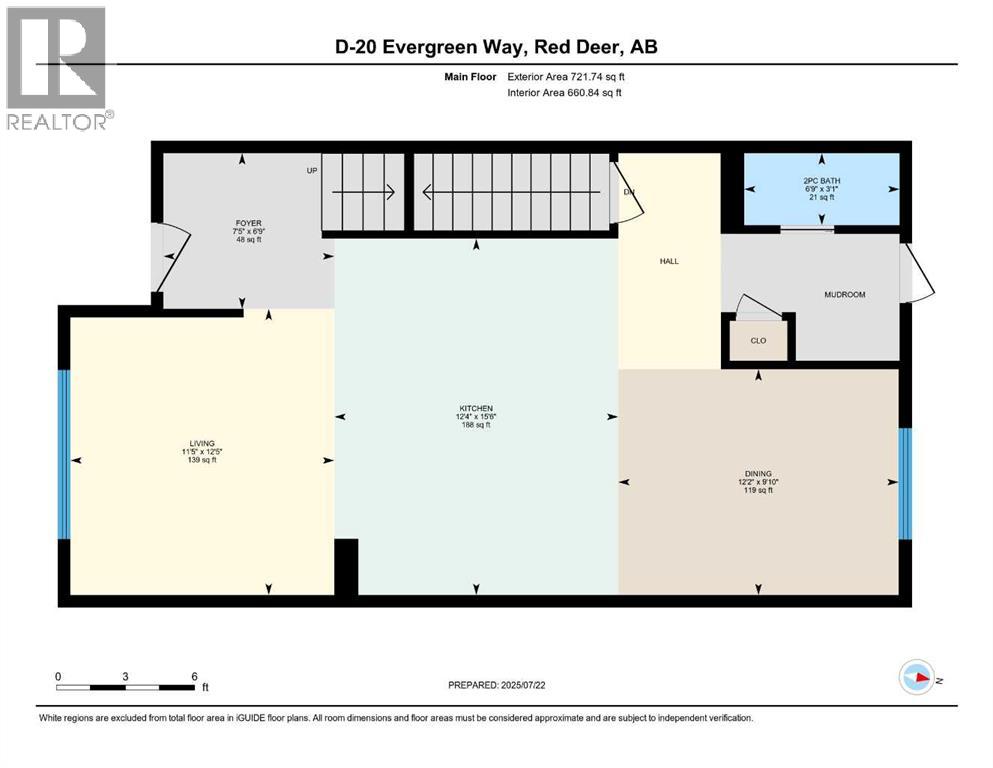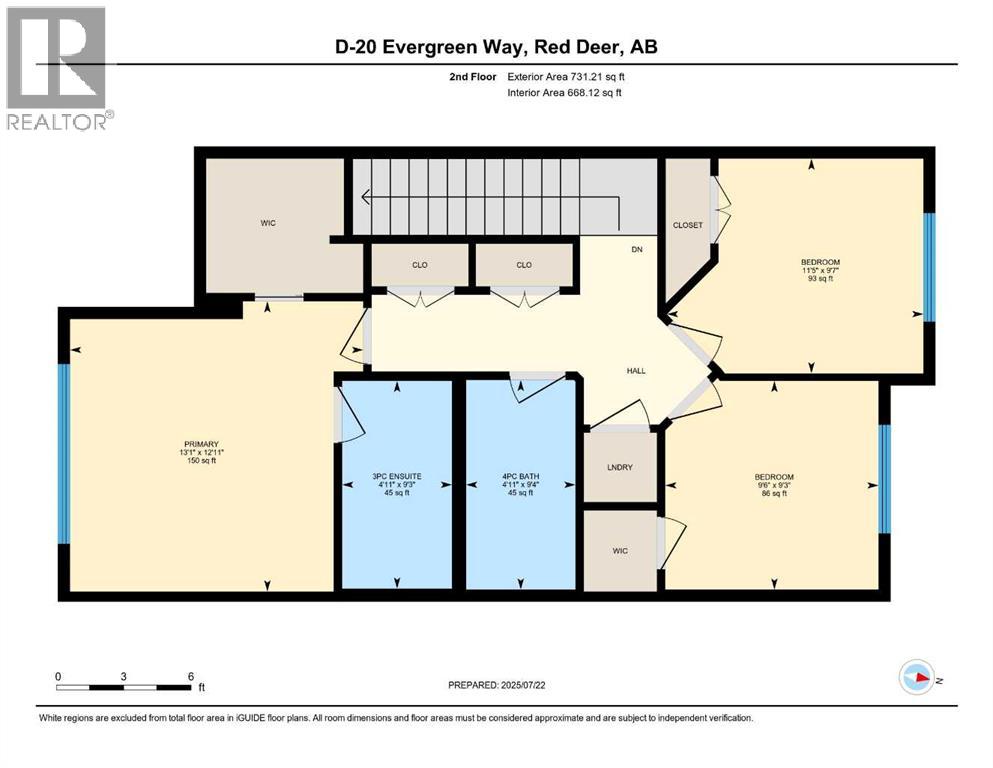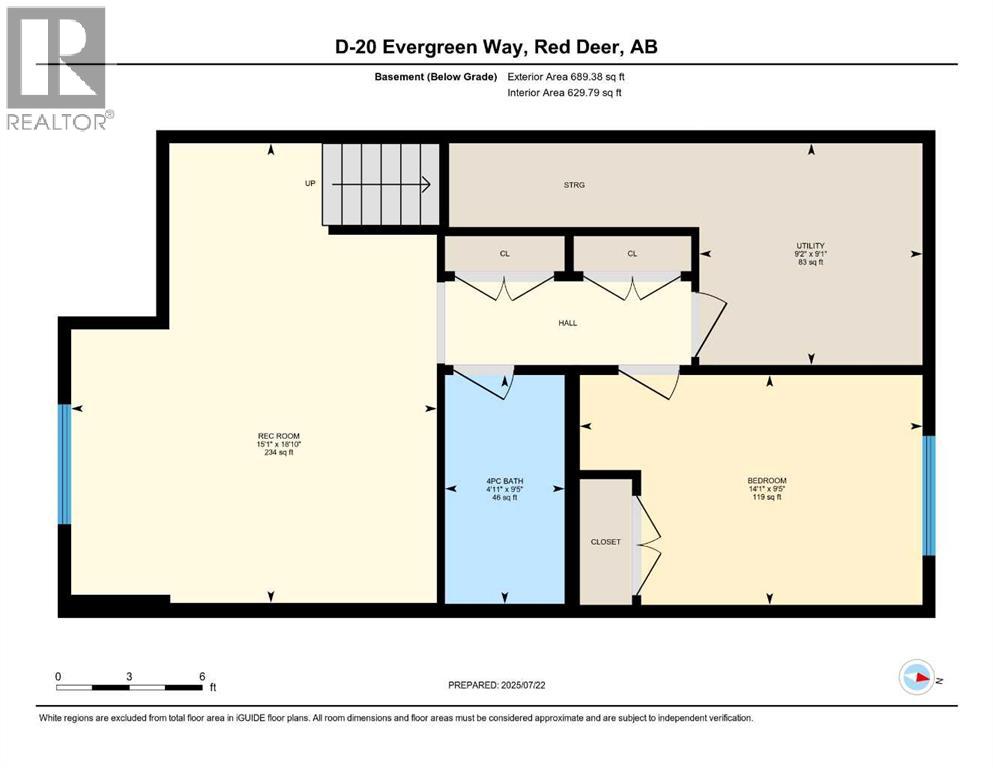4 Bedroom
4 Bathroom
1,453 ft2
None
Forced Air
Landscaped
$439,500
Sleek, Sophisticated, and Move-In Ready! This stunning fully finished two-storey townhome shows like a showhome and offers the perfect combination of modern design, thoughtful upgrades, and low-maintenance living. With quick possession available, this is your chance to start enjoying all the benefits of a newer home without the wait of the build. Located in the desirable community of Evergreen, this stylish home features a bright, open-concept main floor with large energy-efficient windows that fill the space with natural light. The heart of the home is the chef-inspired kitchen, complete with a massive island topped with quartz counters, built-in pantry, and stainless steel appliances — a perfect space for cooking, entertaining, or casual family meals. The dining area comfortably fits a full-sized table, while the spacious living room creates a warm and inviting place to gather.A separate mudroom at the back of the home keeps things organized and includes a convenient half bath, leading out to a sunny back deck with aluminum railing and a fully fenced yard with six-foot vinyl privacy fencing. Off the paved lane, you’ll find two dedicated parking spaces. Upstairs, plush carpeting adds comfort to the three generous bedrooms, including a luxurious primary suite featuring a massive walk-in closet with dedicated shoe storage, and a spa-inspired ensuite with a walk-in shower and seating. A full main bath and upstairs laundry add convenience and functionality, while extra hallway storage makes smart use of every square foot. The fully finished basement adds even more living space, with soaring 9-foot ceilings, large windows, a fourth bedroom, full bathroom, and a family room perfect for movie nights or a home gym. Located in a quiet, family-friendly neighborhood with walking paths, playgrounds, and a scenic bridge, this home is just minutes from shopping, dining, schools, golf courses, and more. With the peace of mind of Alberta New Home Warranty, this is trul y a stress-free purchase. This gorgeous home is ready for its next owner to simply move in and enjoy — but at this price and condition, it won’t last long. (id:57594)
Property Details
|
MLS® Number
|
A2240798 |
|
Property Type
|
Single Family |
|
Community Name
|
Evergreen |
|
Amenities Near By
|
Golf Course, Playground, Schools, Shopping |
|
Community Features
|
Golf Course Development |
|
Features
|
Back Lane, Pvc Window, Closet Organizers |
|
Parking Space Total
|
2 |
|
Plan
|
2220713 |
|
Structure
|
Deck |
Building
|
Bathroom Total
|
4 |
|
Bedrooms Above Ground
|
3 |
|
Bedrooms Below Ground
|
1 |
|
Bedrooms Total
|
4 |
|
Appliances
|
Washer, Refrigerator, Dishwasher, Stove, Microwave Range Hood Combo, Window Coverings |
|
Basement Development
|
Finished |
|
Basement Type
|
Full (finished) |
|
Constructed Date
|
2022 |
|
Construction Material
|
Wood Frame |
|
Construction Style Attachment
|
Attached |
|
Cooling Type
|
None |
|
Exterior Finish
|
Brick, Vinyl Siding |
|
Flooring Type
|
Carpeted, Vinyl Plank |
|
Foundation Type
|
Poured Concrete |
|
Half Bath Total
|
1 |
|
Heating Fuel
|
Natural Gas |
|
Heating Type
|
Forced Air |
|
Stories Total
|
2 |
|
Size Interior
|
1,453 Ft2 |
|
Total Finished Area
|
1453 Sqft |
|
Type
|
Row / Townhouse |
Parking
Land
|
Acreage
|
No |
|
Fence Type
|
Fence |
|
Land Amenities
|
Golf Course, Playground, Schools, Shopping |
|
Landscape Features
|
Landscaped |
|
Size Depth
|
32.31 M |
|
Size Frontage
|
6.1 M |
|
Size Irregular
|
2118.00 |
|
Size Total
|
2118 Sqft|0-4,050 Sqft |
|
Size Total Text
|
2118 Sqft|0-4,050 Sqft |
|
Zoning Description
|
R-m |
Rooms
| Level |
Type |
Length |
Width |
Dimensions |
|
Basement |
Family Room |
|
|
18.83 Ft x 15.08 Ft |
|
Basement |
4pc Bathroom |
|
|
9.42 Ft x 4.92 Ft |
|
Basement |
Bedroom |
|
|
9.42 Ft x 14.08 Ft |
|
Basement |
Furnace |
|
|
9.08 Ft x 9.17 Ft |
|
Main Level |
Kitchen |
|
|
15.50 Ft x 12.42 Ft |
|
Main Level |
Dining Room |
|
|
9.83 Ft x 12.17 Ft |
|
Main Level |
Living Room |
|
|
12.42 Ft x 11.42 Ft |
|
Main Level |
2pc Bathroom |
|
|
3.08 Ft x 6.75 Ft |
|
Main Level |
Foyer |
|
|
6.75 Ft x 7.42 Ft |
|
Upper Level |
Primary Bedroom |
|
|
12.08 Ft x 13.08 Ft |
|
Upper Level |
Bedroom |
|
|
9.25 Ft x 9.50 Ft |
|
Upper Level |
Bedroom |
|
|
9.58 Ft x 11.42 Ft |
|
Upper Level |
4pc Bathroom |
|
|
9.33 Ft x 4.92 Ft |
|
Upper Level |
3pc Bathroom |
|
|
9.25 Ft x 4.92 Ft |
https://www.realtor.ca/real-estate/28639079/d-20-evergreen-way-red-deer-evergreen

