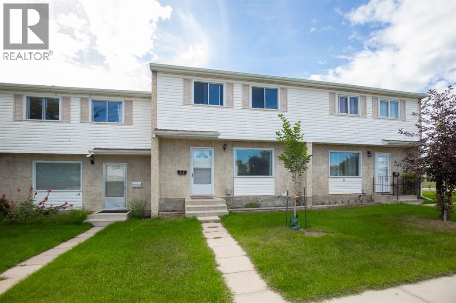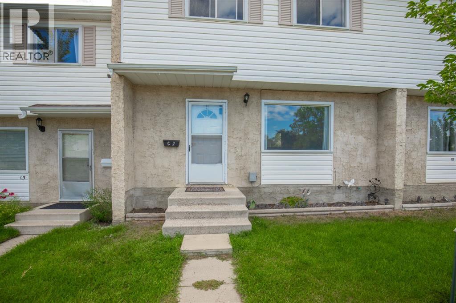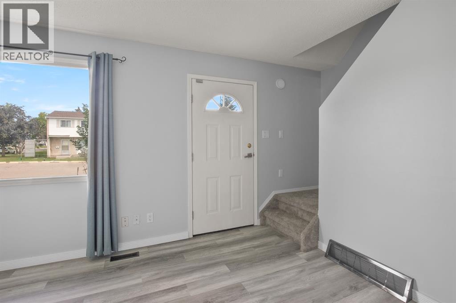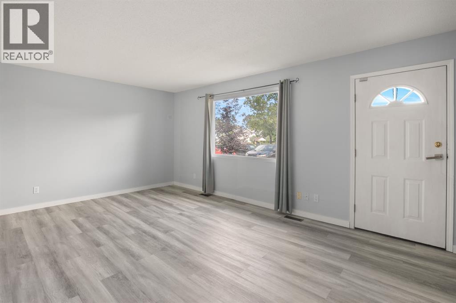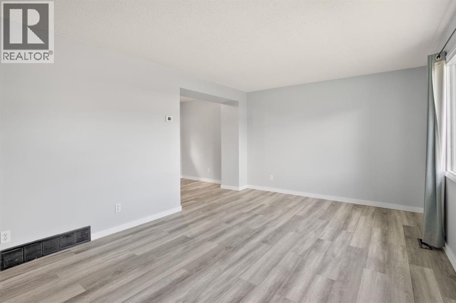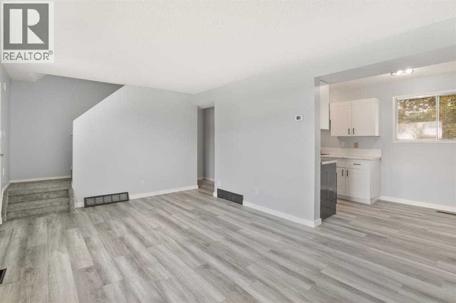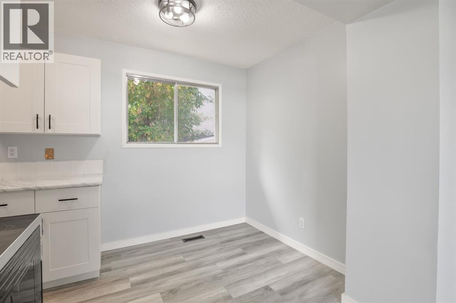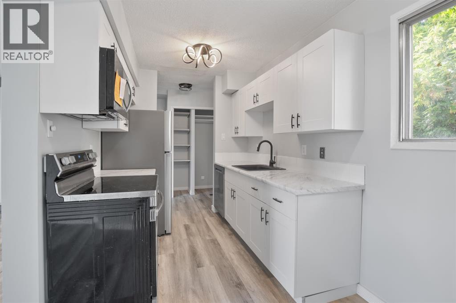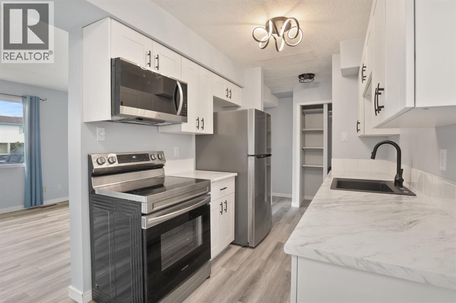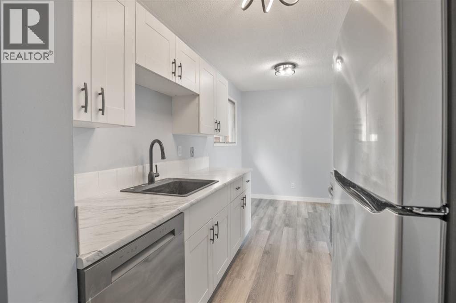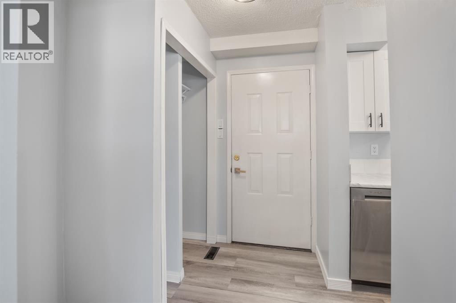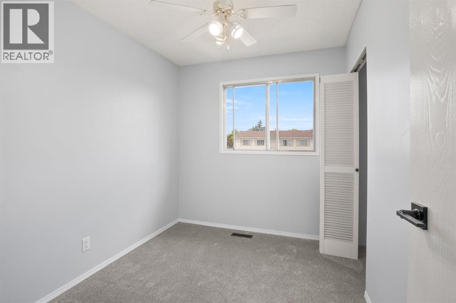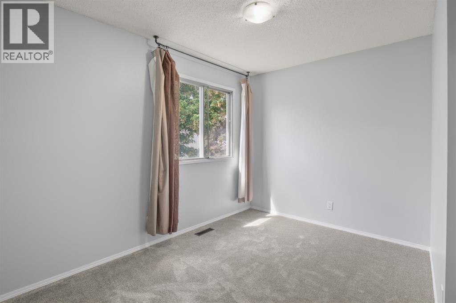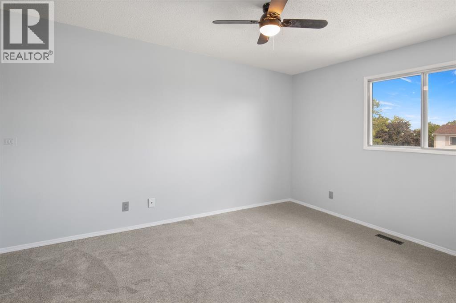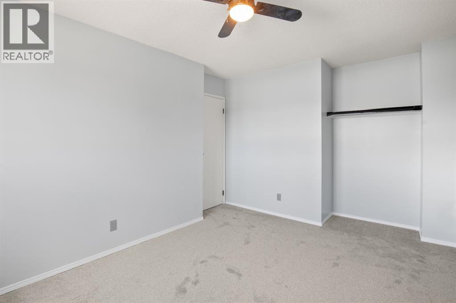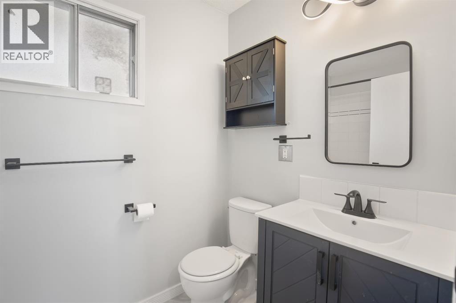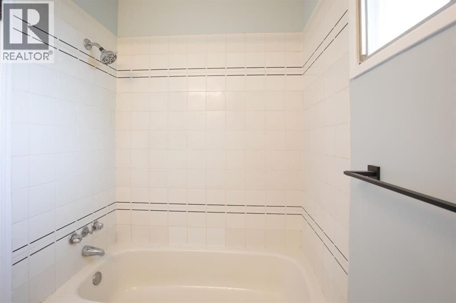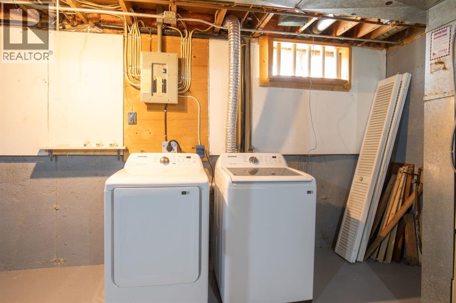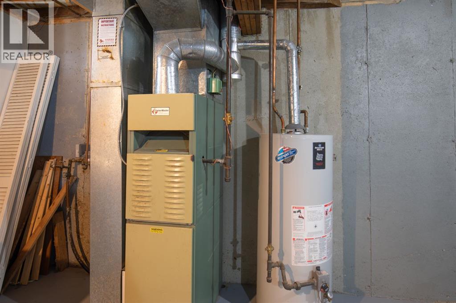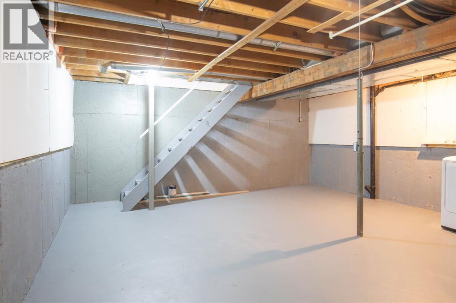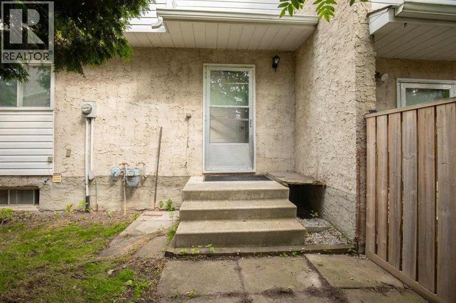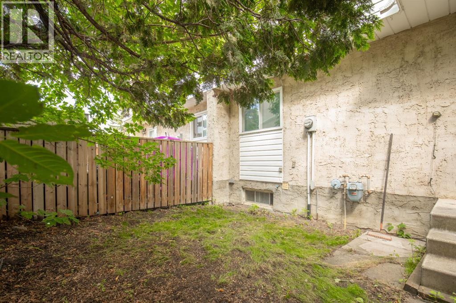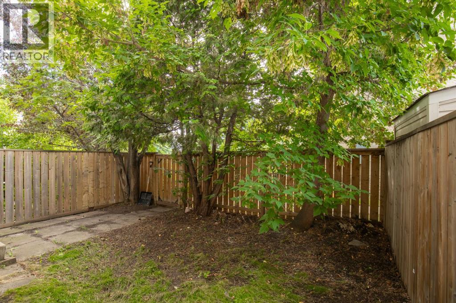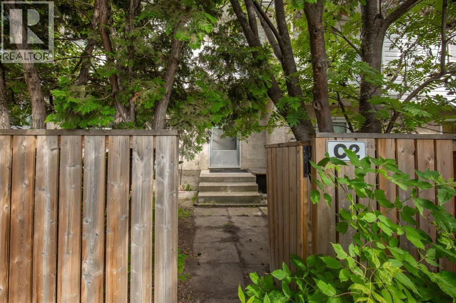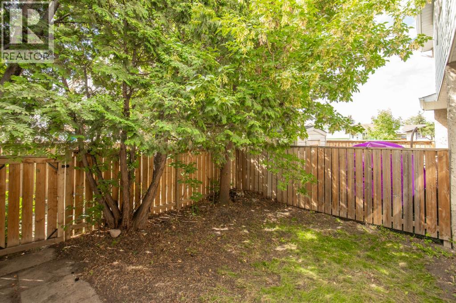C2, 35 Nash Street Red Deer, Alberta T4P 1X9
$199,500Maintenance, Insurance, Parking, Property Management, Reserve Fund Contributions
$324.53 Monthly
Maintenance, Insurance, Parking, Property Management, Reserve Fund Contributions
$324.53 MonthlyLocated in a quiet complex where neighbours really get to know one another is this freshly renovated townhome. You'll appreciate the brand new kitchen, mostly brand new appliances, all new flooring, all new paint, new light fixtures and updated bathroom. Excellent family friendly floor plan with 3 bedrooms on the upper level. The main floor has great natural light with the large living room window. Kids and pets are welcome with the fenced backyard. Privacy and shade are yours with the large trees. Excellent location with walkability to parks, playgrounds and shopping. Easy care condo lifestyle at an affordable 324.53/month. If you're seeking a move in ready home at a great price this may be just the property for you! (id:57594)
Property Details
| MLS® Number | A2248557 |
| Property Type | Single Family |
| Community Name | Normandeau |
| Amenities Near By | Park, Playground, Schools, Shopping |
| Community Features | Pets Allowed With Restrictions |
| Features | Back Lane, Parking |
| Parking Space Total | 2 |
| Plan | 7820561 |
| Structure | None |
Building
| Bathroom Total | 1 |
| Bedrooms Above Ground | 3 |
| Bedrooms Total | 3 |
| Appliances | Washer, Refrigerator, Dishwasher, Range, Dryer, Microwave |
| Basement Development | Unfinished |
| Basement Type | Full (unfinished) |
| Constructed Date | 1977 |
| Construction Material | Wood Frame |
| Construction Style Attachment | Attached |
| Cooling Type | None |
| Flooring Type | Carpeted, Vinyl |
| Foundation Type | Poured Concrete |
| Heating Type | Forced Air |
| Stories Total | 2 |
| Size Interior | 985 Ft2 |
| Total Finished Area | 985.21 Sqft |
| Type | Row / Townhouse |
Land
| Acreage | No |
| Fence Type | Fence |
| Land Amenities | Park, Playground, Schools, Shopping |
| Landscape Features | Landscaped |
| Size Irregular | 414.00 |
| Size Total | 414 Sqft|0-4,050 Sqft |
| Size Total Text | 414 Sqft|0-4,050 Sqft |
| Zoning Description | R-h |
Rooms
| Level | Type | Length | Width | Dimensions |
|---|---|---|---|---|
| Main Level | Living Room | 11.33 Ft x 17.92 Ft | ||
| Main Level | Kitchen | 7.25 Ft x 7.58 Ft | ||
| Main Level | Dining Room | 7.25 Ft x 7.25 Ft | ||
| Upper Level | Primary Bedroom | 14.83 Ft x 11.00 Ft | ||
| Upper Level | 4pc Bathroom | 4.92 Ft x 7.75 Ft | ||
| Upper Level | Bedroom | 10.17 Ft x 12.75 Ft | ||
| Upper Level | Bedroom | 9.42 Ft x 7.42 Ft |
https://www.realtor.ca/real-estate/28731258/c2-35-nash-street-red-deer-normandeau

