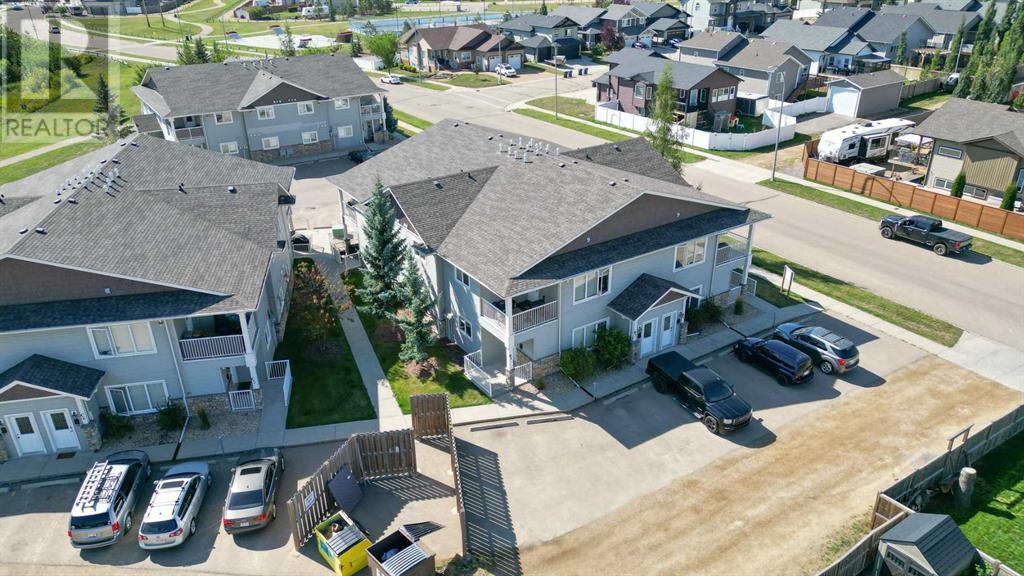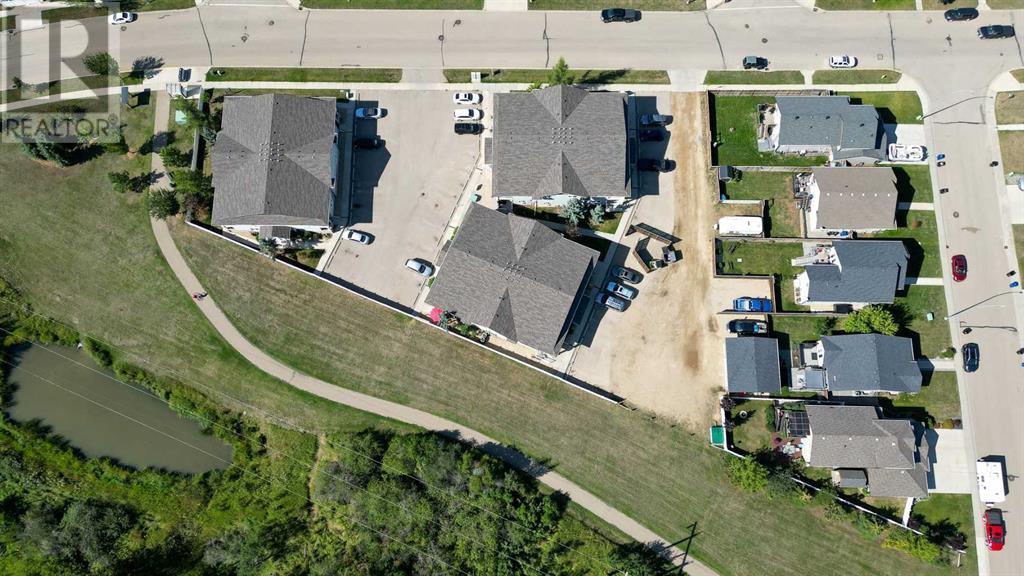B5, 99 Pioneer Way Blackfalds, Alberta T0M 0J0
$189,900Maintenance, Common Area Maintenance, Insurance, Property Management, Reserve Fund Contributions
$282.46 Monthly
Maintenance, Common Area Maintenance, Insurance, Property Management, Reserve Fund Contributions
$282.46 MonthlyIMMEDIATE POSSESSION AVAILABLE! Value priced affordable living in a great area! This 2 bedroom 1 bathroom main floor unit is bright & spacious with 9 ft ceilings, hickory cabinets, 2 good sized bedrooms, & plenty of windows. Kitchen has corner pantry with centre island, comes with black appliances. Master has his/hers closets. Large storage area. In-suite laundry comes with washer/dryer. High efficient furnace and roughed in in-floor heat. You'll love the sunny west facing deck and main floor access with no stairs. Parking stall is right out front door and there is plenty of off street parking. Perfect for first time home buyer, seniors or revenue buyers, much cheaper than rent! (id:57594)
Property Details
| MLS® Number | A2163041 |
| Property Type | Single Family |
| Community Name | Cottonwood Estates |
| Amenities Near By | Playground, Schools, Shopping |
| Community Features | Pets Allowed, Pets Allowed With Restrictions |
| Features | Pvc Window, Closet Organizers |
| Parking Space Total | 2 |
| Plan | 0923733 |
| Structure | Deck |
Building
| Bathroom Total | 1 |
| Bedrooms Above Ground | 2 |
| Bedrooms Total | 2 |
| Amenities | Laundry Facility |
| Amperage | 100 Amp Service |
| Appliances | Refrigerator, Dishwasher, Stove, Microwave, Window Coverings, Washer & Dryer |
| Constructed Date | 2009 |
| Construction Style Attachment | Attached |
| Cooling Type | None |
| Flooring Type | Carpeted, Hardwood |
| Foundation Type | Poured Concrete |
| Heating Fuel | Natural Gas |
| Heating Type | Forced Air, In Floor Heating |
| Stories Total | 2 |
| Size Interior | 922 Sqft |
| Total Finished Area | 922 Sqft |
| Type | Apartment |
| Utility Power | 100 Amp Service |
| Utility Water | Municipal Water |
Parking
| Other |
Land
| Acreage | No |
| Land Amenities | Playground, Schools, Shopping |
| Sewer | Municipal Sewage System |
| Size Irregular | 933.00 |
| Size Total | 933 Sqft|0-4,050 Sqft |
| Size Total Text | 933 Sqft|0-4,050 Sqft |
| Zoning Description | R3 |
Rooms
| Level | Type | Length | Width | Dimensions |
|---|---|---|---|---|
| Main Level | Living Room | 15.00 Ft x 13.67 Ft | ||
| Main Level | Kitchen | 18.50 Ft x 10.67 Ft | ||
| Main Level | Primary Bedroom | 12.75 Ft x 12.42 Ft | ||
| Main Level | Bedroom | 10.58 Ft x 9.20 Ft | ||
| Main Level | 4pc Bathroom | .00 Ft x .00 Ft | ||
| Main Level | Storage | 9.17 Ft x 4.00 Ft | ||
| Main Level | Furnace | 8.83 Ft x 11.42 Ft |
Utilities
| Electricity | Connected |
| Natural Gas | Connected |
| Sewer | Connected |
| Water | Connected |


























