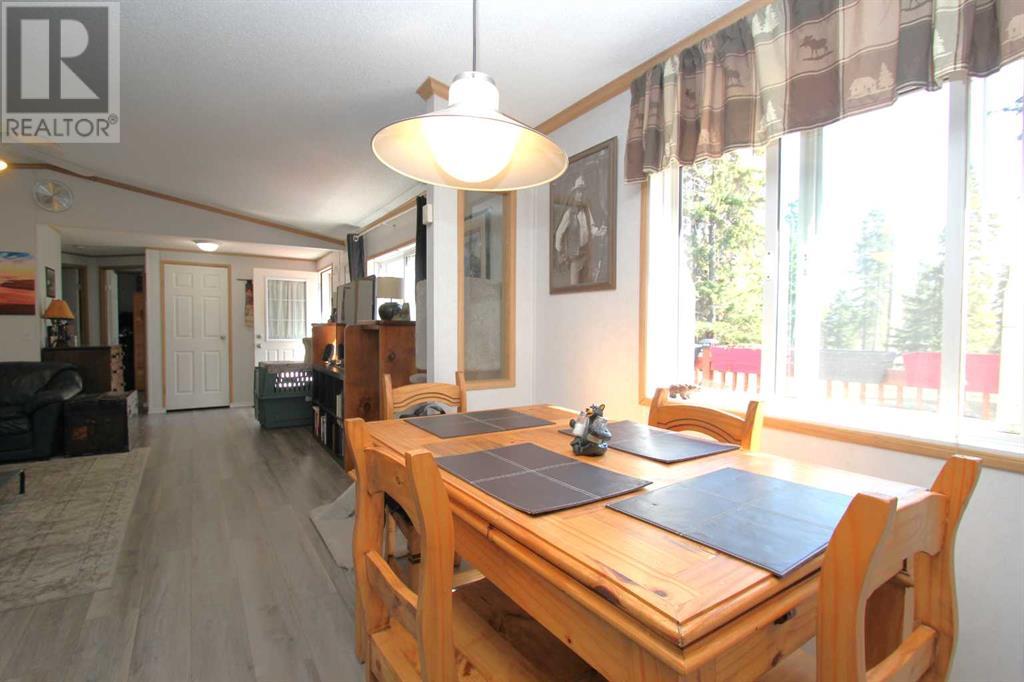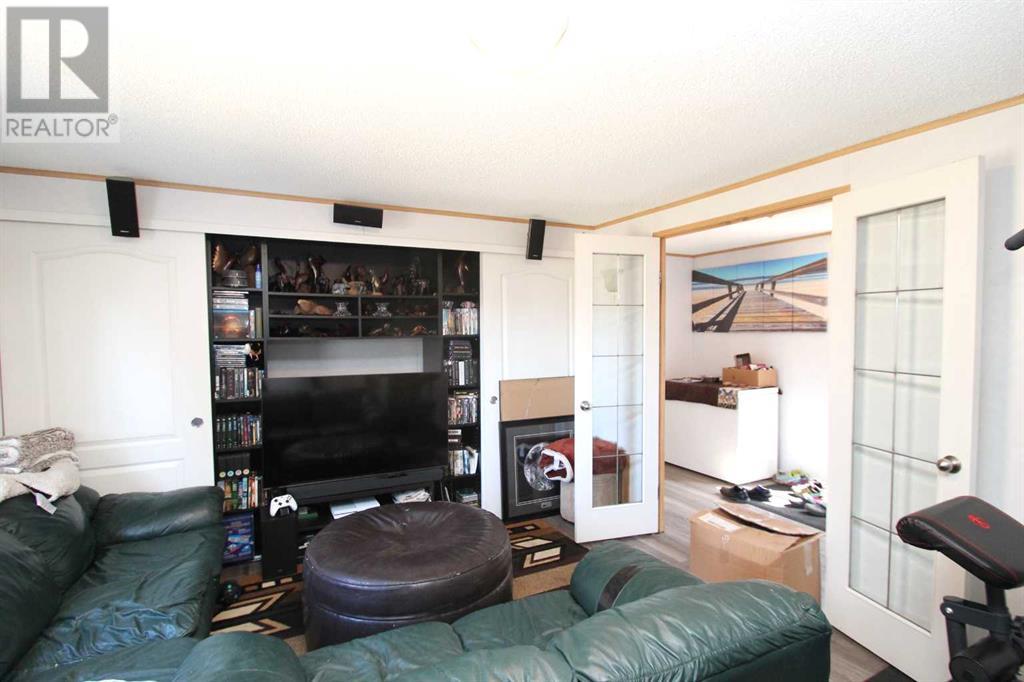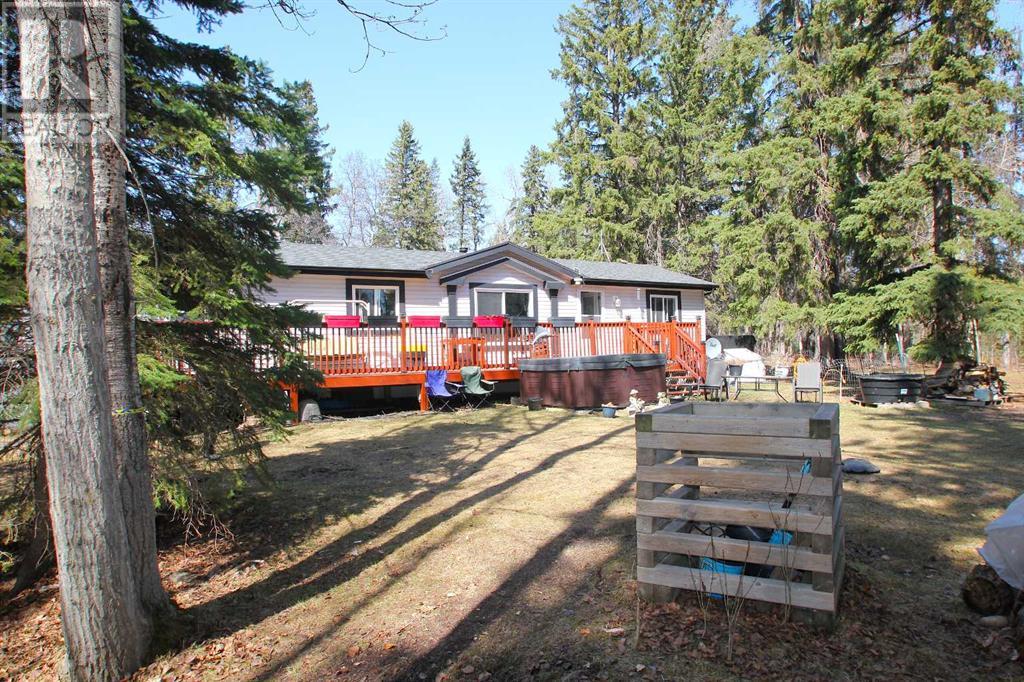3 Bedroom
2 Bathroom
1,527 ft2
Mobile Home
Fireplace
None
Forced Air
Acreage
$449,900
A TRUE PICTUREESQUE SETTING. 10.03 ACRES.. Located just west of Wolf creek. Well cared for and well maintained. 2004 Module featuring 1520 Sq ft of living space with 3 bedrooms 2 bathrooms, large primary bedroom with walk in closet and 4 PC ensuite with jet tub. 17' Media room with glass French doors, vaulted callings, open kitchen with Island and much more. lots of upgrade's to include newer vinyl flooring, wood stove, fridge, washer, microwave, toilets and kitchen faucet. Furnace replaced in 2019. More than 400 Sq ft of deck on the front accessible from 2 doors and overlooks the landscape. Hot tub to relax and enjoy the view. This is a great set up for horses, beautifully treed with trails in and around the property. Fenced of area that is 100'x80' for the horses or other animals, natural spring runs through the property, Good water well, and lots of places to build yourself that big shop/garage. Come take a look. Please no entrance with out appointment conformation. (id:57594)
Property Details
|
MLS® Number
|
A2215503 |
|
Property Type
|
Single Family |
|
Features
|
See Remarks, Pvc Window, French Door |
|
Plan
|
1224181 |
|
Structure
|
Deck |
Building
|
Bathroom Total
|
2 |
|
Bedrooms Above Ground
|
3 |
|
Bedrooms Total
|
3 |
|
Appliances
|
Refrigerator, Dishwasher, Stove, Window Coverings, Washer & Dryer |
|
Architectural Style
|
Mobile Home |
|
Basement Type
|
None |
|
Constructed Date
|
2004 |
|
Construction Style Attachment
|
Detached |
|
Cooling Type
|
None |
|
Fireplace Present
|
Yes |
|
Fireplace Total
|
1 |
|
Flooring Type
|
Carpeted, Vinyl |
|
Foundation Type
|
Block |
|
Heating Fuel
|
Natural Gas |
|
Heating Type
|
Forced Air |
|
Stories Total
|
1 |
|
Size Interior
|
1,527 Ft2 |
|
Total Finished Area
|
1527 Sqft |
|
Type
|
Manufactured Home |
|
Utility Water
|
Private Utility |
Parking
Land
|
Acreage
|
Yes |
|
Fence Type
|
Fence |
|
Sewer
|
Septic Field, Septic Tank |
|
Size Irregular
|
10.03 |
|
Size Total
|
10.03 Ac|10 - 49 Acres |
|
Size Total Text
|
10.03 Ac|10 - 49 Acres |
|
Zoning Description
|
Crh |
Rooms
| Level |
Type |
Length |
Width |
Dimensions |
|
Main Level |
Primary Bedroom |
|
|
13.42 Ft x 13.08 Ft |
|
Main Level |
Bedroom |
|
|
10.67 Ft x 9.42 Ft |
|
Main Level |
Bedroom |
|
|
10.67 Ft x 8.92 Ft |
|
Main Level |
4pc Bathroom |
|
|
8.25 Ft x 5.00 Ft |
|
Main Level |
4pc Bathroom |
|
|
8.67 Ft x 5.00 Ft |
|
Main Level |
Living Room |
|
|
18.67 Ft x 13.50 Ft |
|
Main Level |
Other |
|
|
18.67 Ft x 11.67 Ft |
|
Main Level |
Media |
|
|
17.17 Ft x 12.00 Ft |
https://www.realtor.ca/real-estate/28225609/b415058-range-road-265-rural-ponoka-county















































