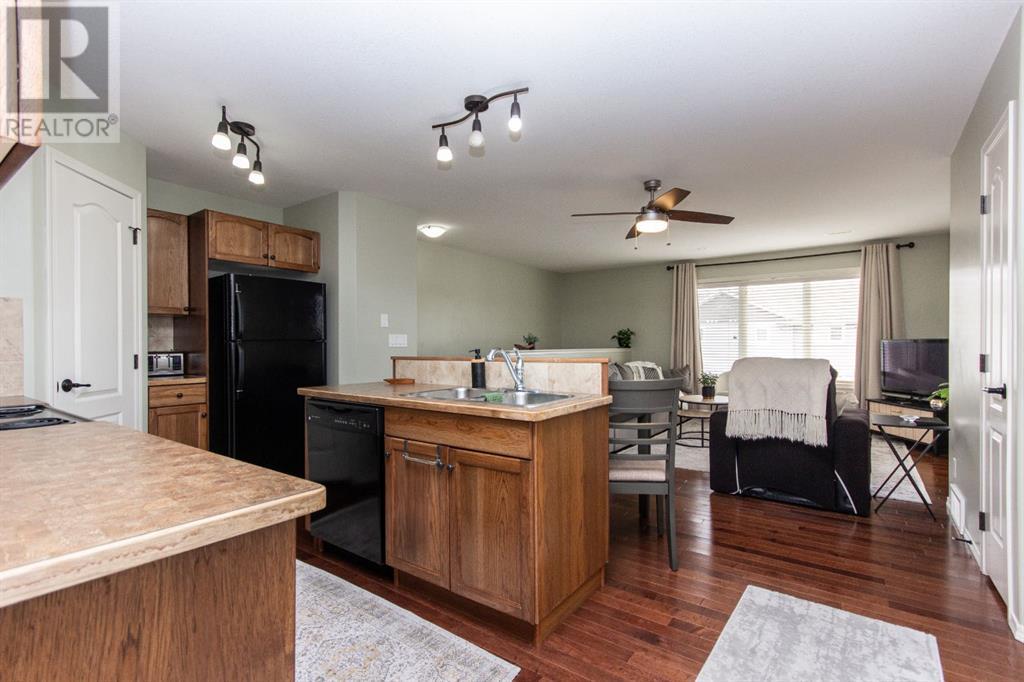B3, 99 Pioneer Way Blackfalds, Alberta T4M 0C8
$214,900Maintenance, Insurance, Ground Maintenance, Property Management, Reserve Fund Contributions
$284.51 Monthly
Maintenance, Insurance, Ground Maintenance, Property Management, Reserve Fund Contributions
$284.51 MonthlyStep into comfort and convenience in this beautifully maintained 2nd floor condo in the growing family-oriented community of Blackfalds. Offering 910 sq ft of thoughtfully designed living space, this home is perfect for first-time buyers or young families looking for modern style and everyday functionality. Enjoy the open concept floor plan featuring rich hardwood flooring throughout the main living areas. The spacious living room is filled with natural light from a large picture window and a garden door that opens to your covered south and west-facing balcony. The kitchen offers plenty of functionality with an abundance of oak cabinetry, ample counter space including a convenient island, matching black appliances, and a corner pantry for added storage. The dining space creates the perfect spot for family meals or hosting friends. There are two nicely sized bedrooms, including the primary bedroom that can easily accommodate a king-size bed and features dual closets. The two bedrooms share a 4-piece bathroom, and in-suite laundry with storage add to the home’s practicality. Parking is convenient with your assigned stall and two visitor stalls just steps from your front door. Condo fees of $284.51/month cover exterior insurance, exterior maintenance, snow removal, and professional management—making for low-maintenance homeownership. Located within walking distance to schools, parks, playgrounds, shopping, and restaurants, this home blends quiet residential living with unbeatable accessibility. (id:57594)
Property Details
| MLS® Number | A2222940 |
| Property Type | Single Family |
| Community Name | Panorama Estates |
| Amenities Near By | Park, Playground, Schools, Shopping |
| Community Features | Pets Allowed With Restrictions |
| Features | Closet Organizers, Parking |
| Parking Space Total | 1 |
| Plan | 0923733 |
Building
| Bathroom Total | 1 |
| Bedrooms Above Ground | 2 |
| Bedrooms Total | 2 |
| Appliances | Refrigerator, Dishwasher, Stove, Microwave Range Hood Combo, Washer & Dryer |
| Constructed Date | 2009 |
| Construction Material | Poured Concrete, Wood Frame |
| Construction Style Attachment | Attached |
| Cooling Type | None |
| Exterior Finish | Concrete, Stone, Vinyl Siding |
| Flooring Type | Carpeted, Hardwood, Linoleum |
| Heating Fuel | Natural Gas |
| Heating Type | Forced Air |
| Stories Total | 2 |
| Size Interior | 910 Ft2 |
| Total Finished Area | 910 Sqft |
| Type | Apartment |
Parking
| Other |
Land
| Acreage | No |
| Land Amenities | Park, Playground, Schools, Shopping |
| Size Total Text | Unknown |
| Zoning Description | Dc |
Rooms
| Level | Type | Length | Width | Dimensions |
|---|---|---|---|---|
| Main Level | Living Room | 11.33 Ft x 13.67 Ft | ||
| Main Level | Dining Room | 6.92 Ft x 13.33 Ft | ||
| Main Level | Kitchen | 8.75 Ft x 13.00 Ft | ||
| Main Level | Bedroom | 10.67 Ft x 9.33 Ft | ||
| Main Level | 4pc Bathroom | 4.92 Ft x 8.83 Ft | ||
| Main Level | Primary Bedroom | 12.83 Ft x 12.50 Ft | ||
| Main Level | Laundry Room | 9.08 Ft x 11.58 Ft |
https://www.realtor.ca/real-estate/28345083/b3-99-pioneer-way-blackfalds-panorama-estates































