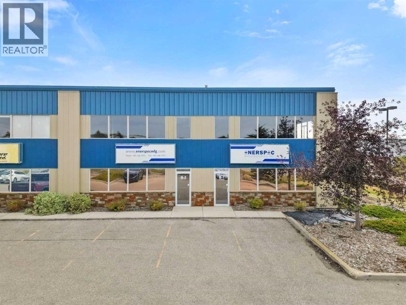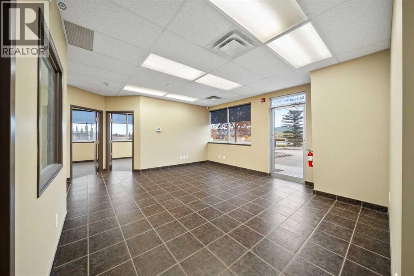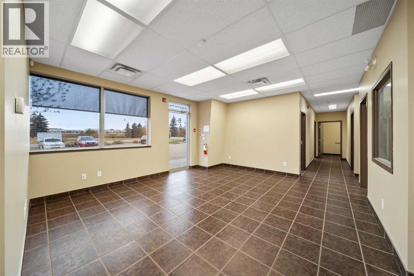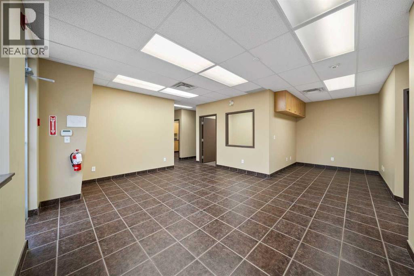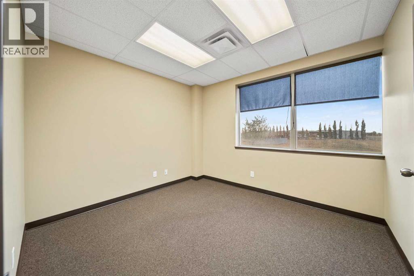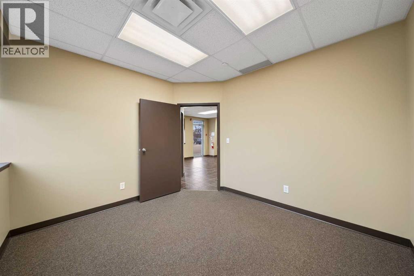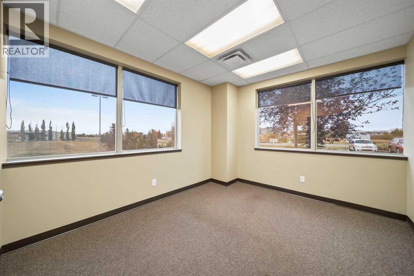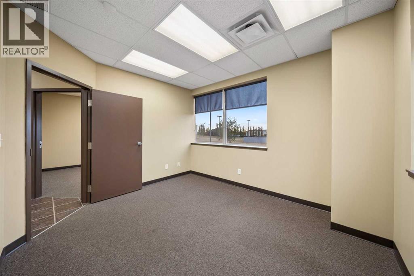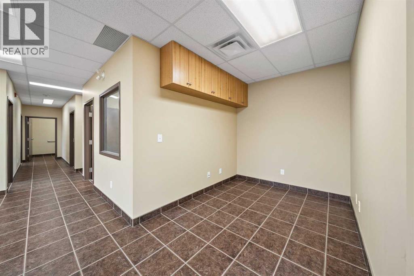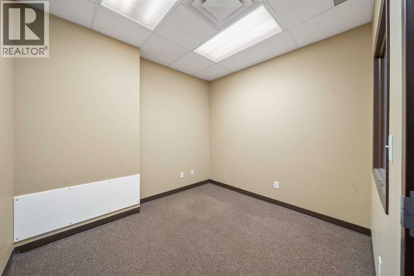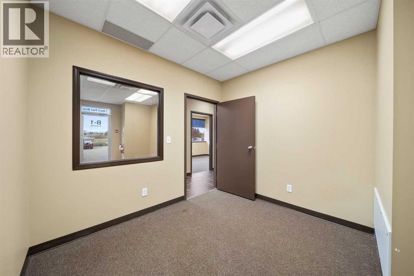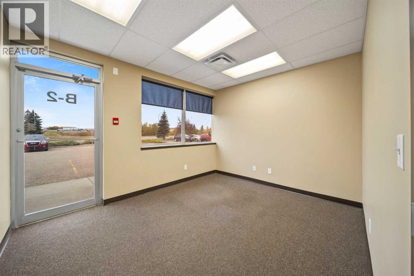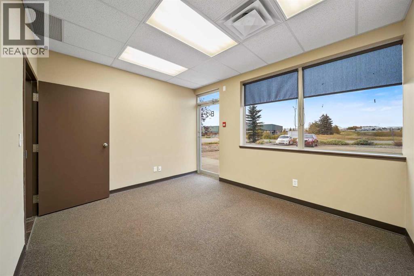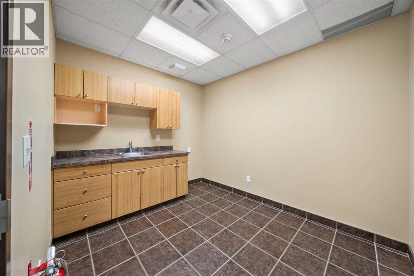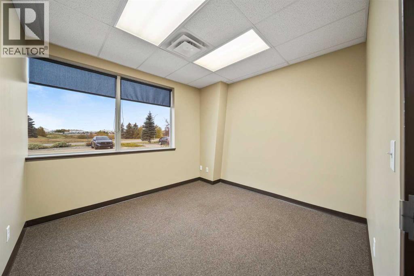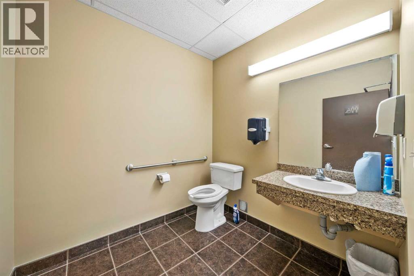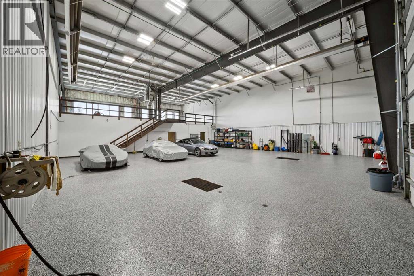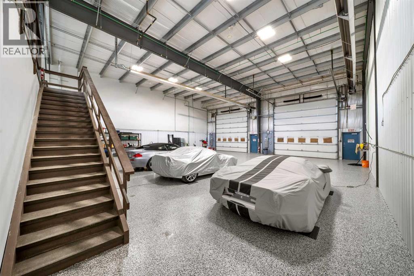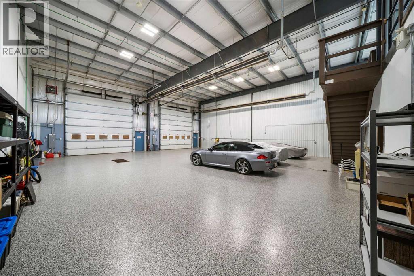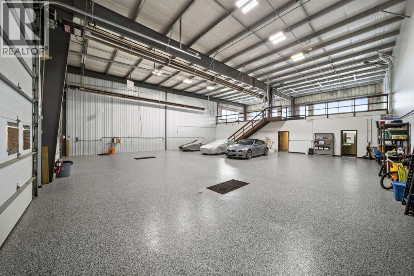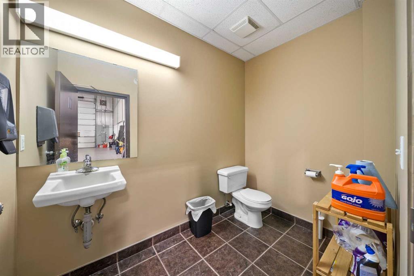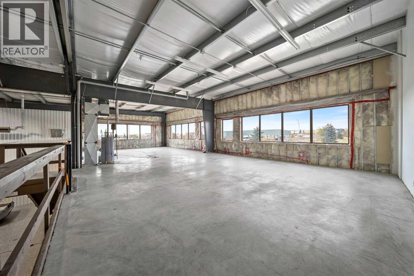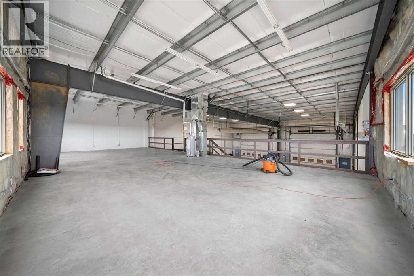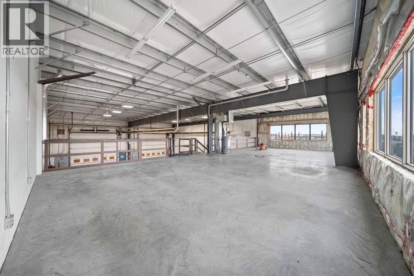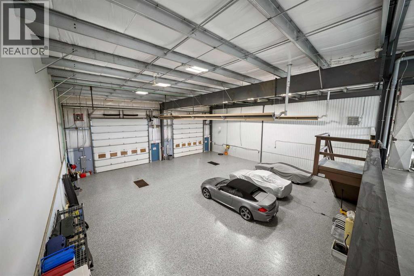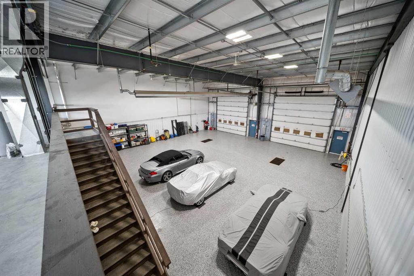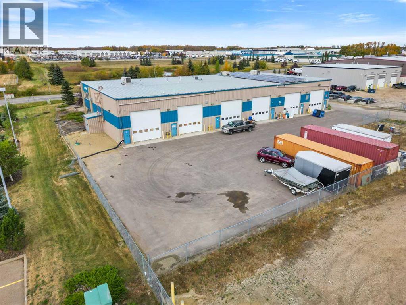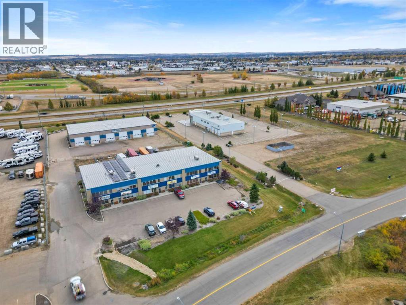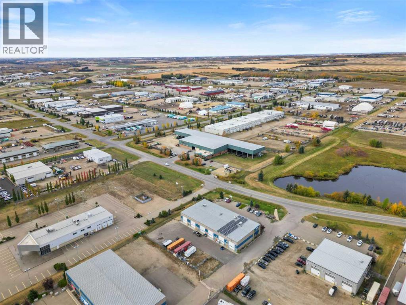4,309 ft2
$14 / ft2
Located in Burnt Lake Industrial Park, this 4,309 SF double unit features a reception area, five private offices, a staff lunchroom, and two washrooms (one of which is accessible from the shop). The shop is wide-open with (2) 16' x 16' overhead doors and a large storage mezzanine. There is 2,640 SF (88' x 30') of dedicated yard space behind the building and ample paved parking available directly in front. Additional Rent is $6.09 per square foot for the 2025 budget year. This is an excellent location, with easy access to Highway 11 and Highway 2. The property is also available for sale. (id:57594)
Property Details
|
MLS® Number
|
A2263426 |
|
Property Type
|
Industrial |
|
Community Name
|
East Burnt Lake |
|
Plan
|
0823587 |
Building
|
Constructed Date
|
2007 |
|
Size Exterior
|
4309 Sqft |
|
Size Interior
|
4,309 Ft2 |
|
Total Finished Area
|
4309 Sqft |
Land
|
Acreage
|
No |
|
Size Total Text
|
Unknown |
|
Zoning Description
|
I-1 |
https://www.realtor.ca/real-estate/28989571/b1-b2-53-burnt-park-drive-red-deer-east-burnt-lake

