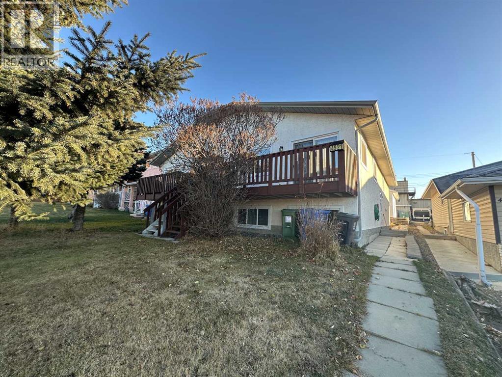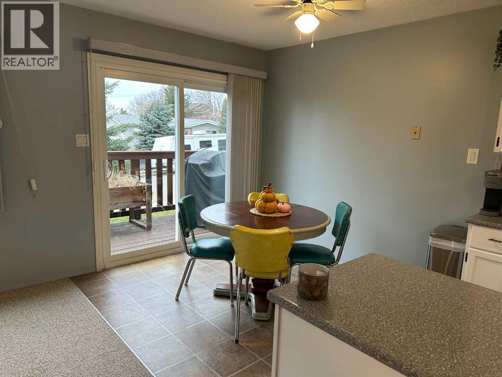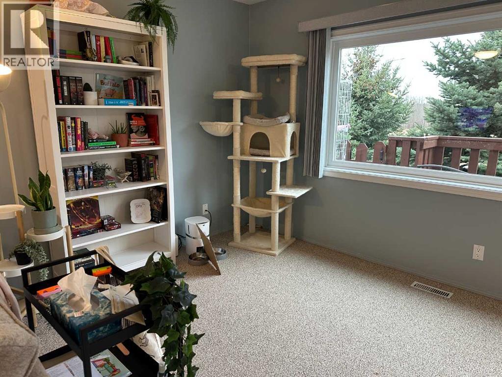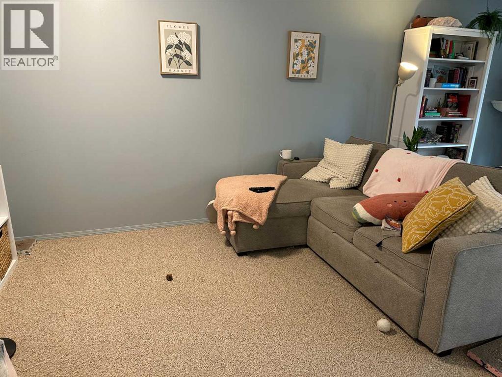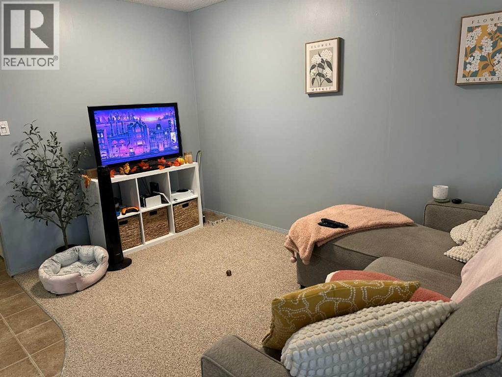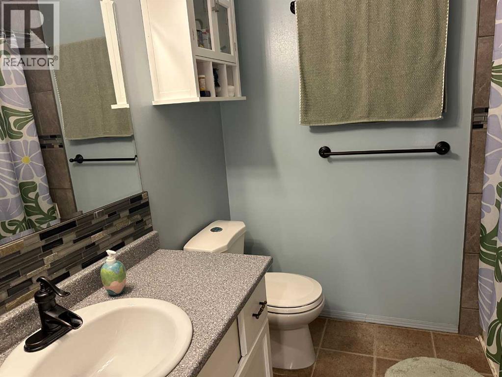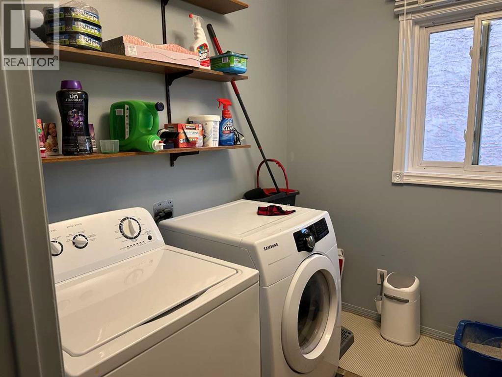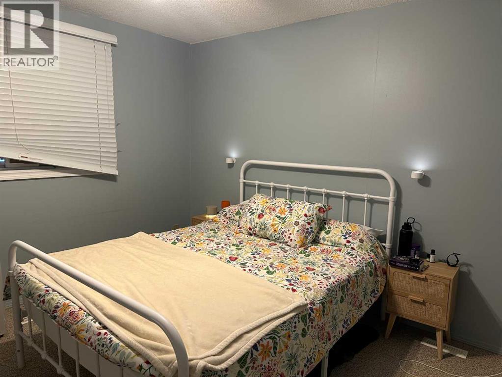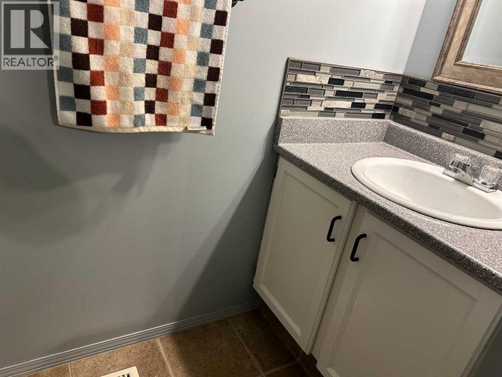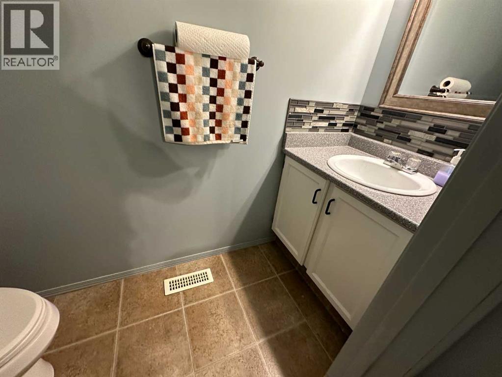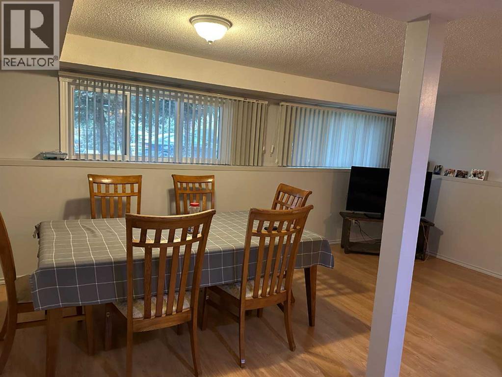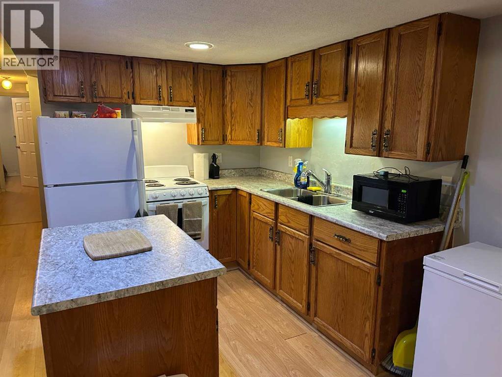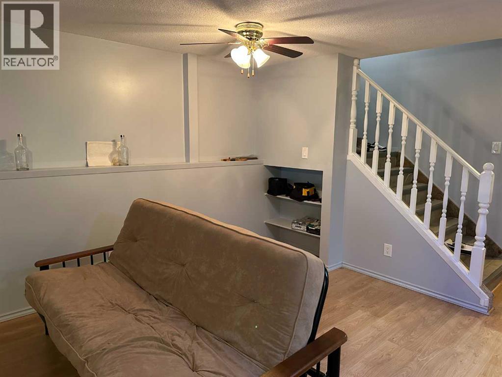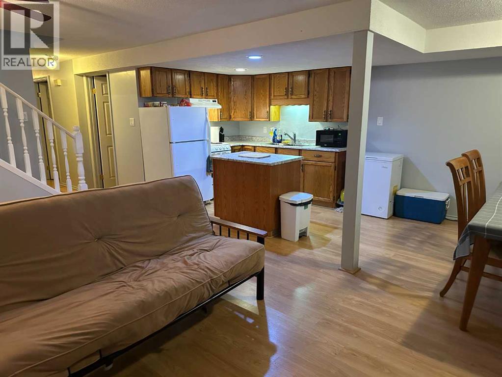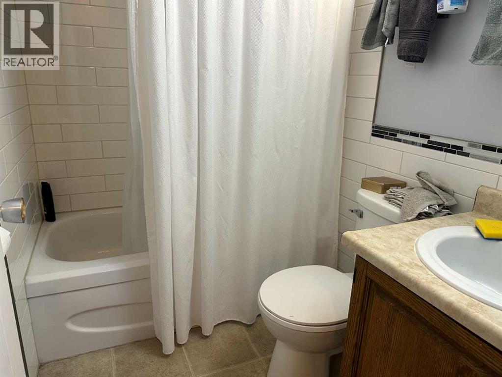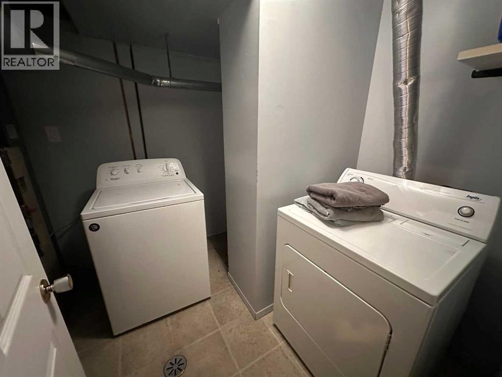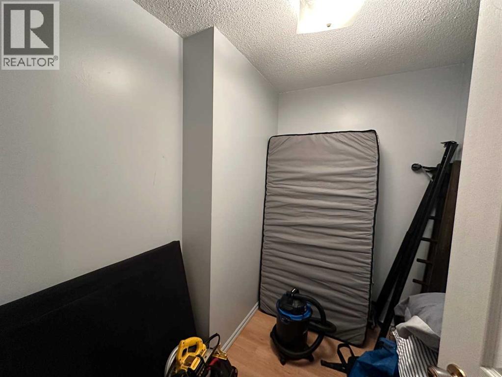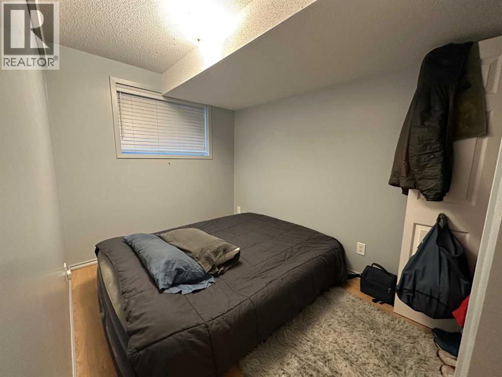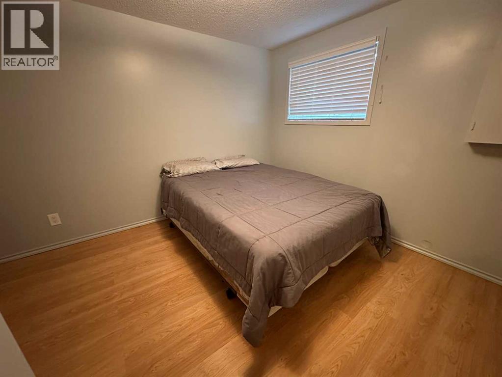4 Bedroom
3 Bathroom
994 ft2
Bungalow
None
Forced Air
Landscaped, Lawn
$280,000
This unit is an an up and down 1/2 duplex. The upper unit has had upgrades done and shows extremely well. The lower unit is also in very good condition. The lower unit houses the hot water tanks and furnaces for this side of the duplex. The unit next door is also available should you wish to invest in the the entire structure. (id:57594)
Property Details
|
MLS® Number
|
A2271749 |
|
Property Type
|
Single Family |
|
Amenities Near By
|
Shopping |
|
Features
|
Back Lane |
|
Parking Space Total
|
1 |
|
Plan
|
101aj |
|
Structure
|
None |
Building
|
Bathroom Total
|
3 |
|
Bedrooms Above Ground
|
2 |
|
Bedrooms Below Ground
|
2 |
|
Bedrooms Total
|
4 |
|
Appliances
|
Refrigerator, Dishwasher, Stove, Microwave Range Hood Combo, Washer & Dryer |
|
Architectural Style
|
Bungalow |
|
Basement Type
|
See Remarks |
|
Constructed Date
|
1999 |
|
Construction Style Attachment
|
Semi-detached |
|
Cooling Type
|
None |
|
Exterior Finish
|
Stucco |
|
Flooring Type
|
Laminate |
|
Foundation Type
|
Poured Concrete |
|
Half Bath Total
|
1 |
|
Heating Type
|
Forced Air |
|
Stories Total
|
1 |
|
Size Interior
|
994 Ft2 |
|
Total Finished Area
|
994 Sqft |
|
Type
|
Duplex |
Parking
Land
|
Acreage
|
No |
|
Fence Type
|
Not Fenced |
|
Land Amenities
|
Shopping |
|
Landscape Features
|
Landscaped, Lawn |
|
Size Depth
|
37.27 M |
|
Size Frontage
|
7.69 M |
|
Size Irregular
|
286.60 |
|
Size Total
|
286.6 M2|0-4,050 Sqft |
|
Size Total Text
|
286.6 M2|0-4,050 Sqft |
|
Zoning Description
|
Rm |
Rooms
| Level |
Type |
Length |
Width |
Dimensions |
|
Basement |
Living Room |
|
|
18.83 Ft x 10.75 Ft |
|
Basement |
4pc Bathroom |
|
|
.00 Ft x .00 Ft |
|
Basement |
Kitchen |
|
|
8.08 Ft x 7.42 Ft |
|
Basement |
Other |
|
|
12.25 Ft x 7.42 Ft |
|
Basement |
Storage |
|
|
9.33 Ft x 7.50 Ft |
|
Basement |
Office |
|
|
7.17 Ft x 5.83 Ft |
|
Basement |
Bedroom |
|
|
7.83 Ft x 9.58 Ft |
|
Basement |
Primary Bedroom |
|
|
10.58 Ft x 11.92 Ft |
|
Main Level |
Living Room |
|
|
21.00 Ft x 10.83 Ft |
|
Main Level |
Kitchen |
|
|
11.00 Ft x 8.08 Ft |
|
Main Level |
Other |
|
|
8.92 Ft x 7.83 Ft |
|
Main Level |
4pc Bathroom |
|
|
.00 Ft x .00 Ft |
|
Main Level |
Laundry Room |
|
|
6.00 Ft x 7.42 Ft |
|
Main Level |
Primary Bedroom |
|
|
11.08 Ft x 11.25 Ft |
|
Main Level |
2pc Bathroom |
|
|
.00 Ft x .00 Ft |
|
Main Level |
Bedroom |
|
|
12.25 Ft x 7.42 Ft |
https://www.realtor.ca/real-estate/29120718/a-b-4923-53-street-rocky-mountain-house

