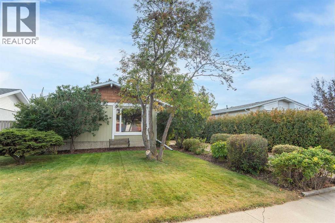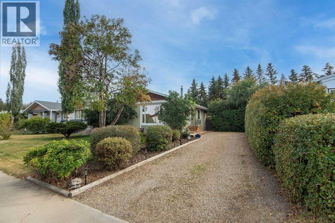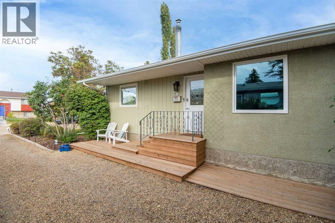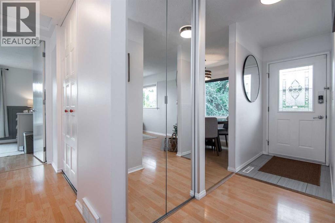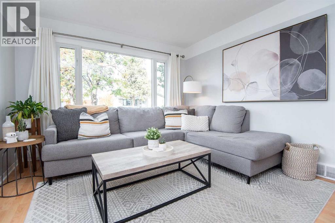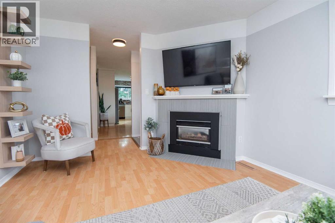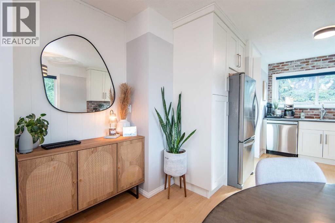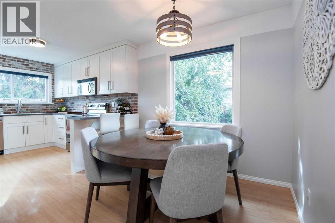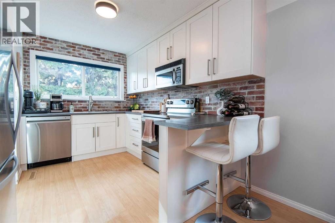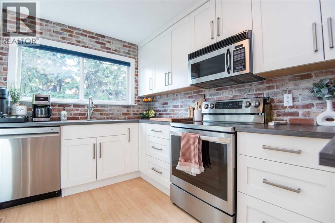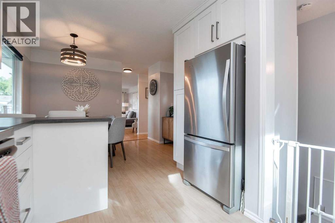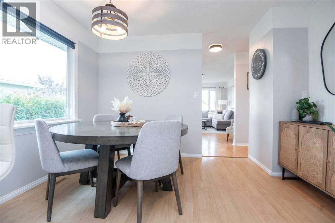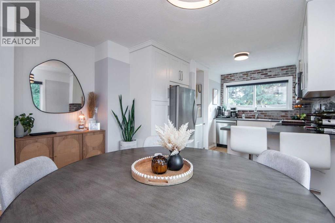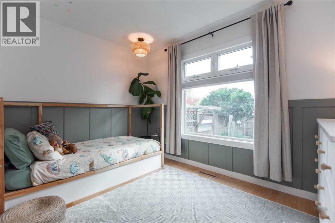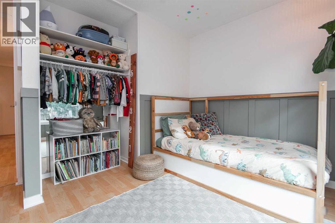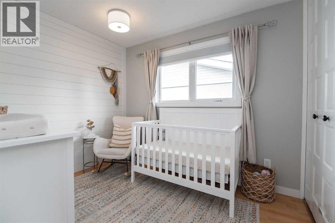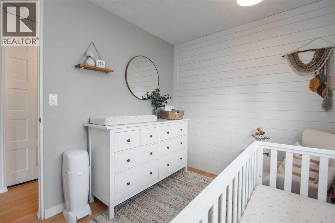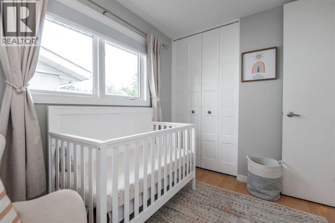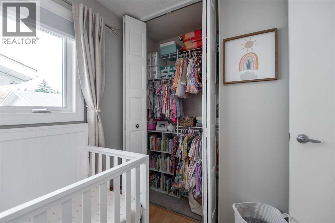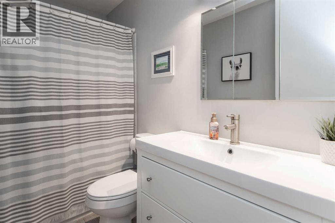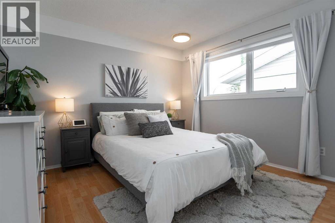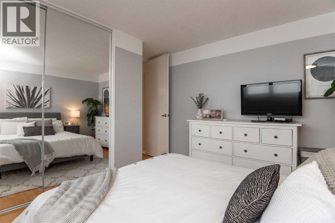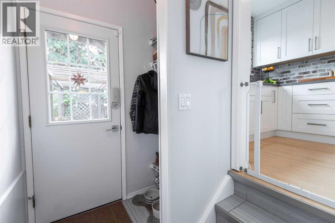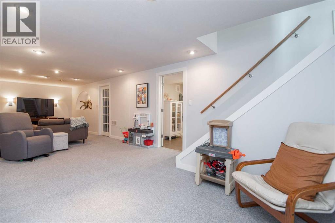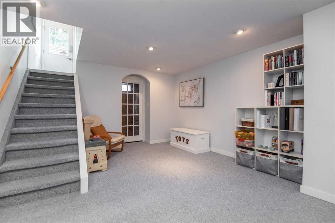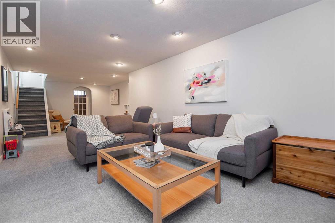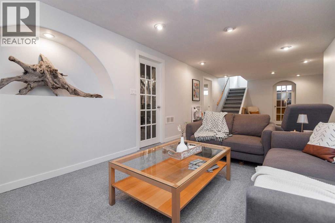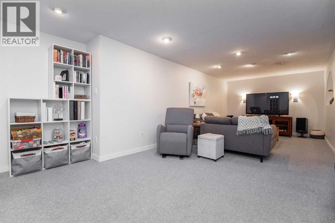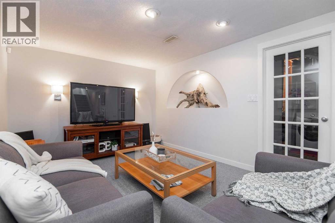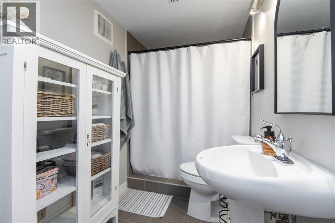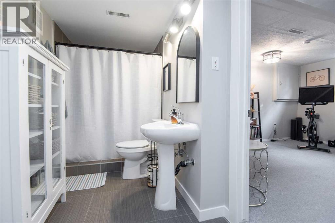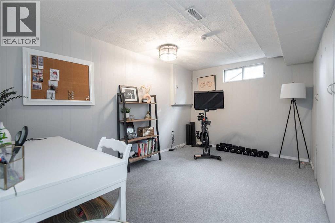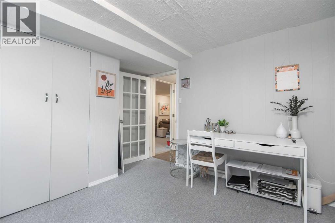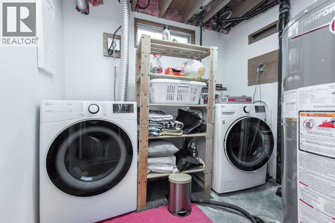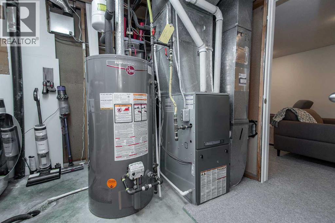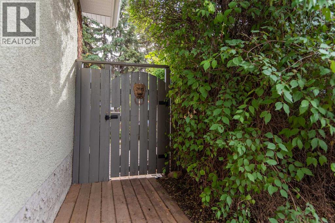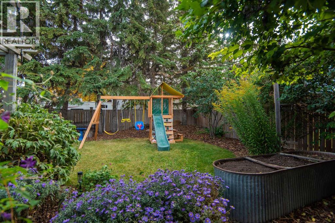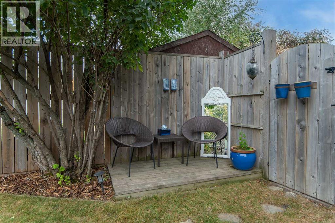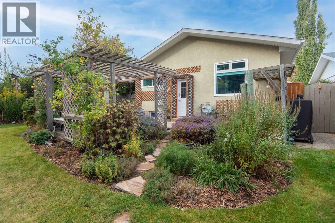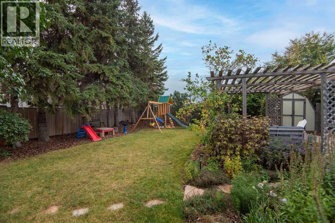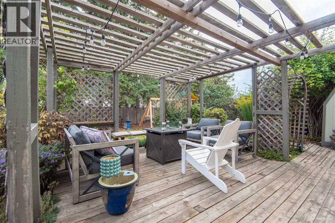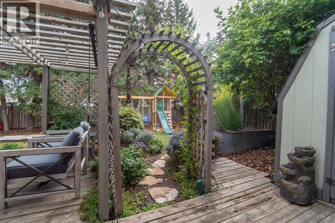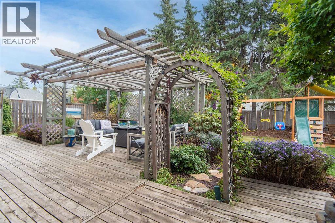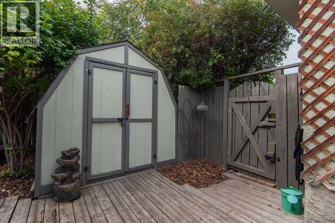4 Bedroom
2 Bathroom
1,002 ft2
Bungalow
Fireplace
Central Air Conditioning
Other
Fruit Trees
$368,900
Welcome to this “Great One” 99 Pearson Crescent, it is a treasure. This solid home is a great place to just move in and enjoy. The sellers have maintained it like the day it was built with the updates to be enjoyed for many years. This bungalow offers a bright floor plan with 3 bedrooms on the main floor and a beautiful living room with a gas fireplace. The kitchen has updated cabinets to the ceiling, stunning brick backsplash, newer stainless appliances and dining area. Back entry to the fully developed basement, that is as cute as upstairs, with attention to detail. You will have a large family room, 4th bedroom, 3pc bath and great storage to enjoy. The yard view from the 3rd bedroom or kitchen is a true blessing to take in natures beauty. The yard is both private and well landscaped that has been created over the years with lot of enjoyment and care taken. The south west facing back yard also offers a large shed, pergola for relaxing, loads of room for the kids toys, garden area, hook ups for a hot tub and gas BBQ. Located in the well-loved community of the Pines, close to all amenities, spectacular walking trails and nestled in a quiet crescent. Most recent updates include oven 2025, washer/dryer/dishwasher 2021, hot water tank 2017, furnace 2015, and a new roof in 2021. (id:57594)
Property Details
|
MLS® Number
|
A2263205 |
|
Property Type
|
Single Family |
|
Neigbourhood
|
Pines |
|
Community Name
|
Pines |
|
Amenities Near By
|
Park, Playground |
|
Features
|
Back Lane, Pvc Window |
|
Parking Space Total
|
2 |
|
Plan
|
7620501 |
|
Structure
|
Deck |
Building
|
Bathroom Total
|
2 |
|
Bedrooms Above Ground
|
3 |
|
Bedrooms Below Ground
|
1 |
|
Bedrooms Total
|
4 |
|
Appliances
|
Refrigerator, Dishwasher, Microwave Range Hood Combo, Window Coverings, Washer & Dryer |
|
Architectural Style
|
Bungalow |
|
Basement Development
|
Finished |
|
Basement Type
|
Full (finished) |
|
Constructed Date
|
1976 |
|
Construction Style Attachment
|
Detached |
|
Cooling Type
|
Central Air Conditioning |
|
Exterior Finish
|
Composite Siding, Stucco, Wood Siding |
|
Fireplace Present
|
Yes |
|
Fireplace Total
|
1 |
|
Flooring Type
|
Carpeted, Laminate |
|
Foundation Type
|
Poured Concrete |
|
Heating Fuel
|
Natural Gas |
|
Heating Type
|
Other |
|
Stories Total
|
1 |
|
Size Interior
|
1,002 Ft2 |
|
Total Finished Area
|
1002 Sqft |
|
Type
|
House |
Parking
Land
|
Acreage
|
No |
|
Fence Type
|
Fence |
|
Land Amenities
|
Park, Playground |
|
Landscape Features
|
Fruit Trees |
|
Size Depth
|
35.05 M |
|
Size Frontage
|
16.76 M |
|
Size Irregular
|
6325.00 |
|
Size Total
|
6325 Sqft|4,051 - 7,250 Sqft |
|
Size Total Text
|
6325 Sqft|4,051 - 7,250 Sqft |
|
Zoning Description
|
R-l |
Rooms
| Level |
Type |
Length |
Width |
Dimensions |
|
Lower Level |
3pc Bathroom |
|
|
.00 Ft x .00 Ft |
|
Lower Level |
Bedroom |
|
|
10.75 Ft x 13.83 Ft |
|
Lower Level |
Family Room |
|
|
12.58 Ft x 31.67 Ft |
|
Lower Level |
Storage |
|
|
12.58 Ft x 5.33 Ft |
|
Lower Level |
Storage |
|
|
9.92 Ft x 9.25 Ft |
|
Lower Level |
Furnace |
|
|
11.08 Ft x 8.25 Ft |
|
Main Level |
4pc Bathroom |
|
|
.00 Ft x .00 Ft |
|
Main Level |
Bedroom |
|
|
8.25 Ft x 9.92 Ft |
|
Main Level |
Bedroom |
|
|
11.50 Ft x 10.42 Ft |
|
Main Level |
Other |
|
|
11.67 Ft x 6.83 Ft |
|
Main Level |
Kitchen |
|
|
10.00 Ft x 12.83 Ft |
|
Main Level |
Living Room |
|
|
11.42 Ft x 16.08 Ft |
|
Main Level |
Primary Bedroom |
|
|
11.50 Ft x 12.67 Ft |
https://www.realtor.ca/real-estate/28968270/99-pearson-crescent-red-deer-pines

