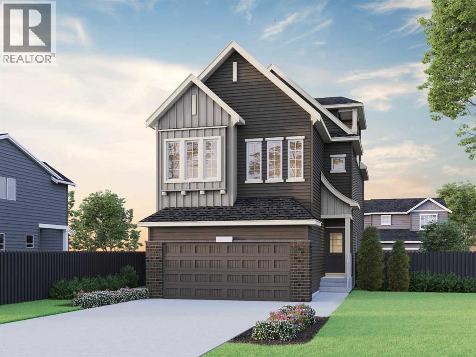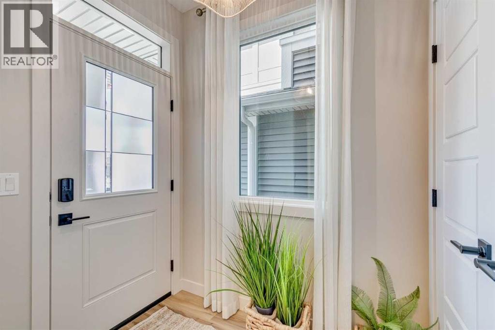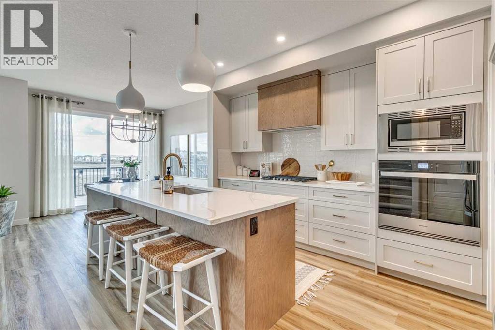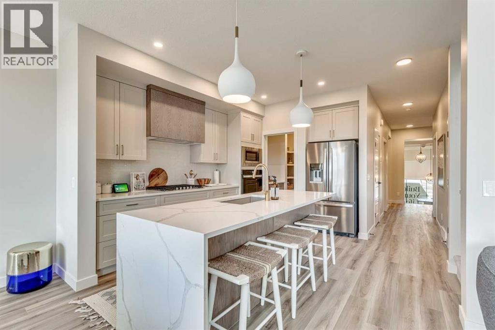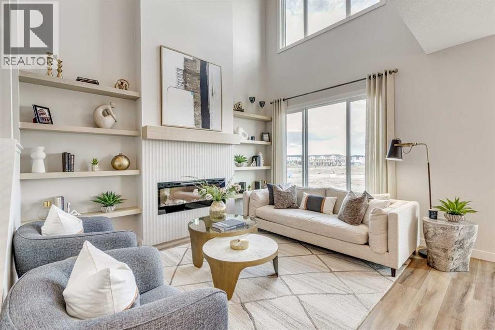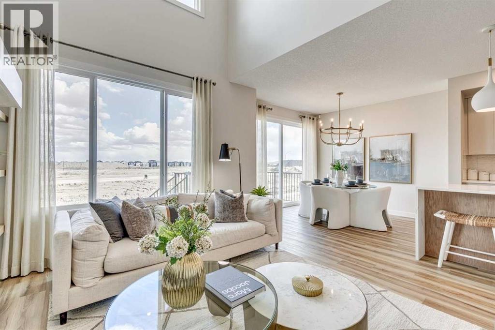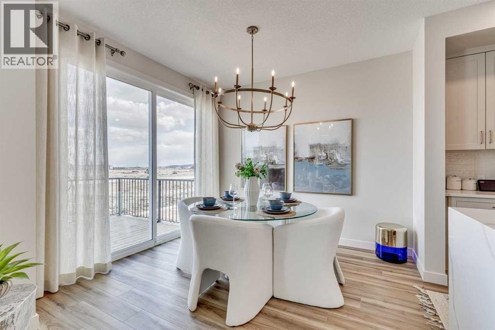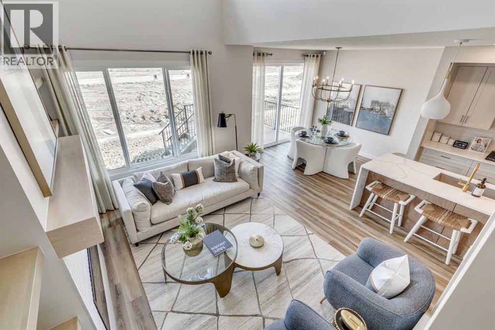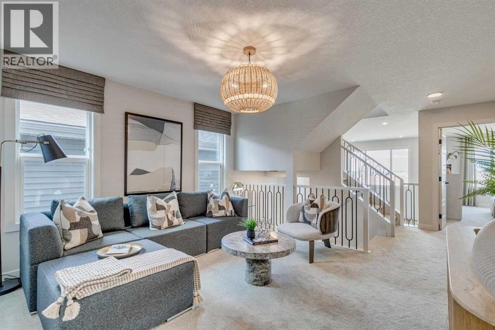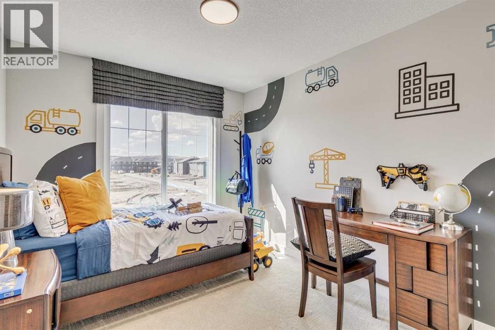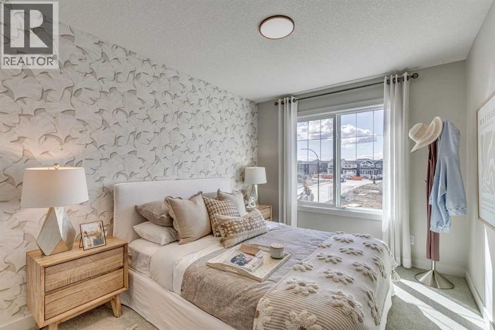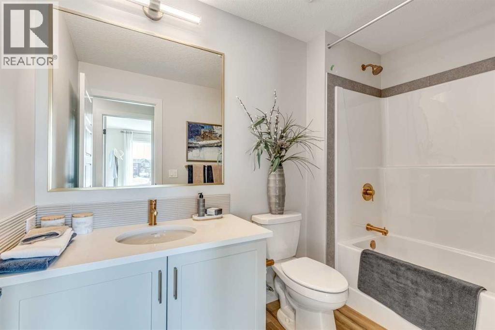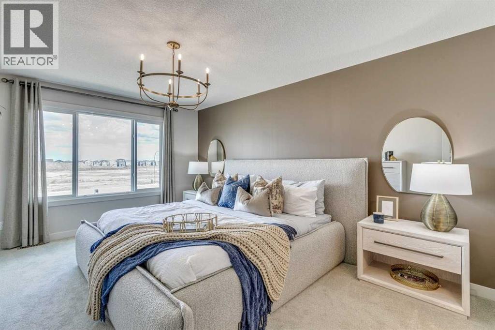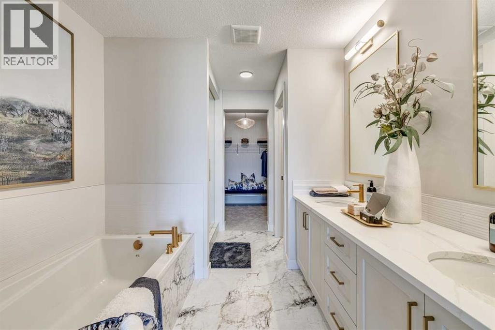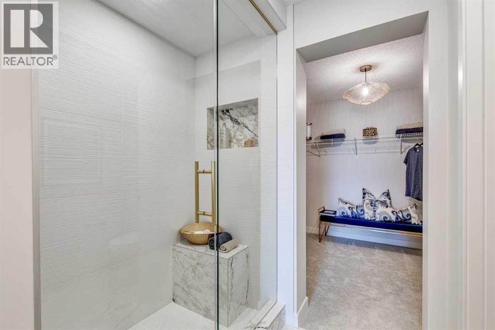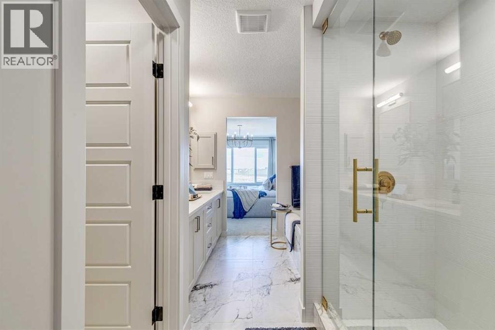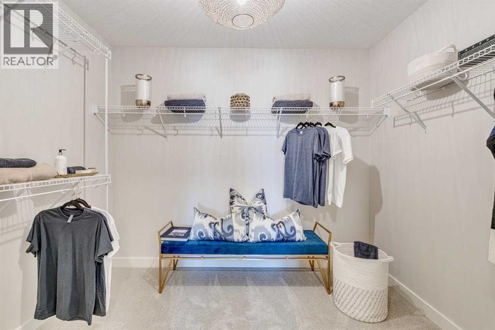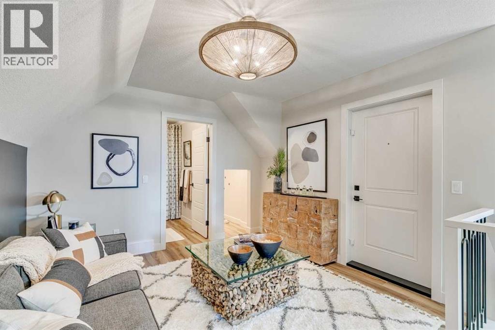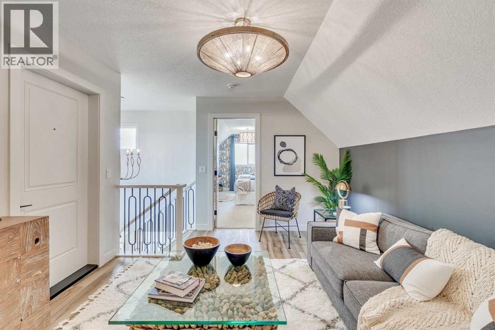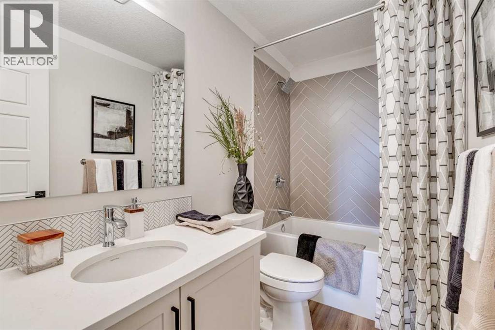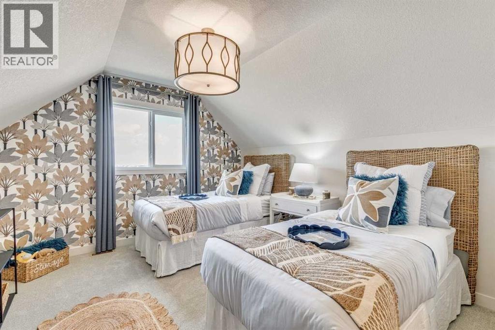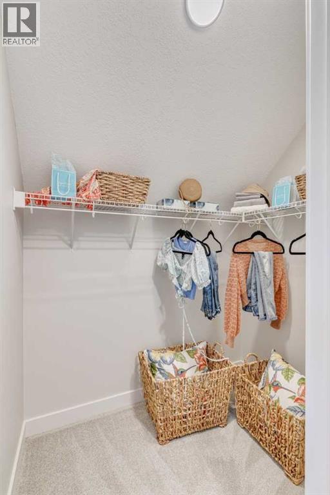4 Bedroom
4 Bathroom
2,736 ft2
Fireplace
None
Forced Air
$963,250
Welcome to The Bennett 2 – a striking 3-storey home that blends modern design with everyday functionality.Built by a trusted builder with over 70 years of experience, this home showcases on-trend, designer-curated interior selections tailored for a home that feels personalized to you. Energy efficient and smart home features, plus moving concierge services included in each home.Enjoy a thoughtfully designed layout featuring an open-to-above great room that creates a bright, airy atmosphere. The executive kitchen offers built-in stainless steel appliances and a walk-in pantry, perfect for entertaining or family living. Relax on the third-floor balcony, ideal for morning coffee or evening unwinding. The spacious primary bedroom boasts a luxurious 5-piece ensuite with a tiled shower and standalone tub. With many windows throughout, this home is filled with natural light across all three levels, offering comfort and style in every corner. This energy-efficient home is Built Green certified and includes triple-pane windows, a high-efficiency furnace, and a solar chase for a solar-ready setup. With blower door testing that may be eligible for up to 25% mortgage insurance savings, plus an electric car charger rough-in, it’s designed for sustainable, future-forward living. Featuring a full range of smart home technology, this home includes a programmable thermostat, ring camera doorbell, smart front door lock, smart and motion-activated switches—all seamlessly controlled via an Amazon Alexa touchscreen hub. Photos are representative. (id:57594)
Property Details
|
MLS® Number
|
A2266072 |
|
Property Type
|
Single Family |
|
Community Name
|
Harmony |
|
Amenities Near By
|
Golf Course, Park, Playground, Schools, Shopping, Water Nearby |
|
Community Features
|
Golf Course Development, Lake Privileges |
|
Parking Space Total
|
4 |
|
Plan
|
2412550 |
|
Structure
|
Deck |
Building
|
Bathroom Total
|
4 |
|
Bedrooms Above Ground
|
4 |
|
Bedrooms Total
|
4 |
|
Appliances
|
None |
|
Basement Development
|
Unfinished |
|
Basement Type
|
Full (unfinished) |
|
Constructed Date
|
2025 |
|
Construction Material
|
Wood Frame |
|
Construction Style Attachment
|
Detached |
|
Cooling Type
|
None |
|
Exterior Finish
|
Stone |
|
Fireplace Present
|
Yes |
|
Fireplace Total
|
1 |
|
Flooring Type
|
Carpeted, Ceramic Tile, Vinyl Plank |
|
Foundation Type
|
Poured Concrete |
|
Half Bath Total
|
1 |
|
Heating Fuel
|
Natural Gas |
|
Heating Type
|
Forced Air |
|
Stories Total
|
3 |
|
Size Interior
|
2,736 Ft2 |
|
Total Finished Area
|
2735.68 Sqft |
|
Type
|
House |
|
Utility Water
|
Municipal Water |
Parking
Land
|
Acreage
|
No |
|
Fence Type
|
Not Fenced |
|
Land Amenities
|
Golf Course, Park, Playground, Schools, Shopping, Water Nearby |
|
Sewer
|
Municipal Sewage System |
|
Size Depth
|
34 M |
|
Size Frontage
|
9.76 M |
|
Size Irregular
|
331.84 |
|
Size Total
|
331.84 M2|0-4,050 Sqft |
|
Size Total Text
|
331.84 M2|0-4,050 Sqft |
|
Zoning Description
|
Tbd |
Rooms
| Level |
Type |
Length |
Width |
Dimensions |
|
Third Level |
Bedroom |
|
|
11.33 Ft x 11.92 Ft |
|
Third Level |
Loft |
|
|
11.33 Ft x 14.08 Ft |
|
Third Level |
3pc Bathroom |
|
|
.00 Ft x .00 Ft |
|
Main Level |
Great Room |
|
|
12.50 Ft x 14.00 Ft |
|
Main Level |
Dining Room |
|
|
10.00 Ft x 10.83 Ft |
|
Main Level |
Kitchen |
|
|
9.50 Ft x 14.42 Ft |
|
Main Level |
Pantry |
|
|
5.33 Ft x 7.50 Ft |
|
Main Level |
Other |
|
|
9.08 Ft x 9.33 Ft |
|
Main Level |
2pc Bathroom |
|
|
.00 Ft x .00 Ft |
|
Upper Level |
Primary Bedroom |
|
|
12.25 Ft x 16.00 Ft |
|
Upper Level |
5pc Bathroom |
|
|
8.50 Ft x 12.33 Ft |
|
Upper Level |
Other |
|
|
9.58 Ft x 8.33 Ft |
|
Upper Level |
4pc Bathroom |
|
|
.00 Ft x .00 Ft |
|
Upper Level |
Bedroom |
|
|
9.33 Ft x 11.50 Ft |
|
Upper Level |
Bedroom |
|
|
9.42 Ft x 11.00 Ft |
|
Upper Level |
Laundry Room |
|
|
5.75 Ft x 6.25 Ft |
|
Upper Level |
Bonus Room |
|
|
13.00 Ft x 12.00 Ft |
https://www.realtor.ca/real-estate/29043774/97-monarch-bend-rural-rocky-view-county-harmony

