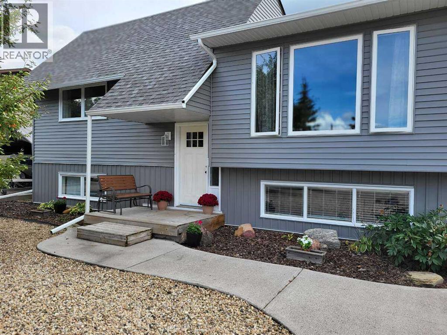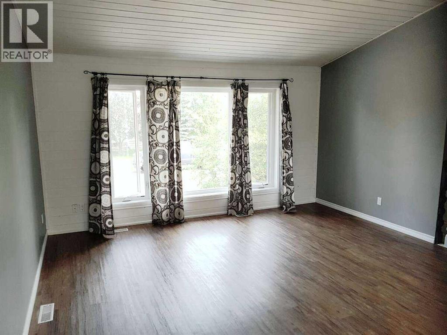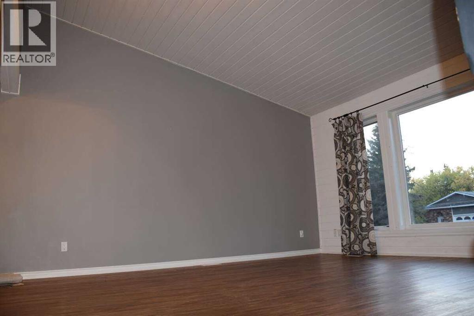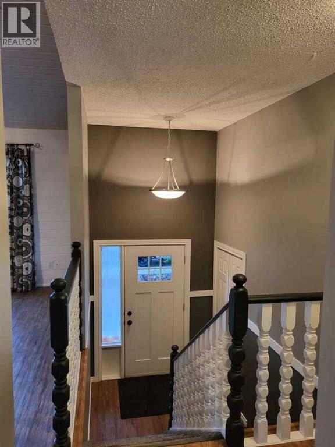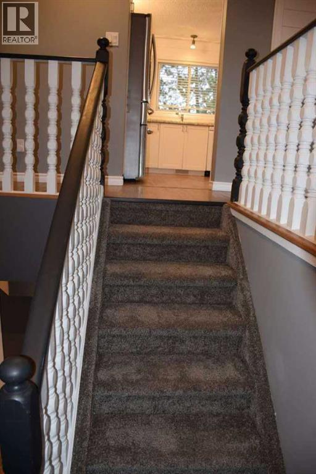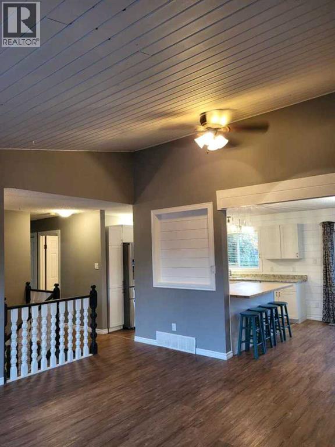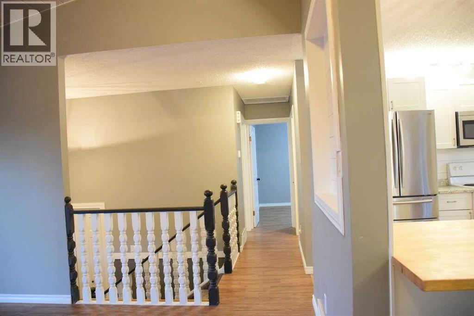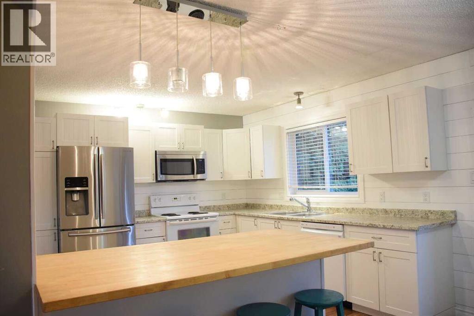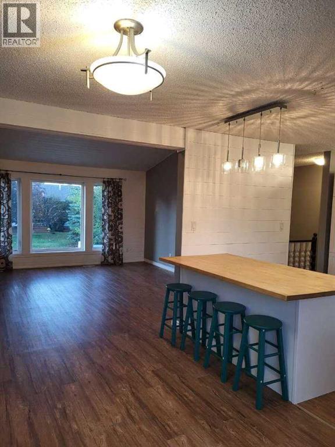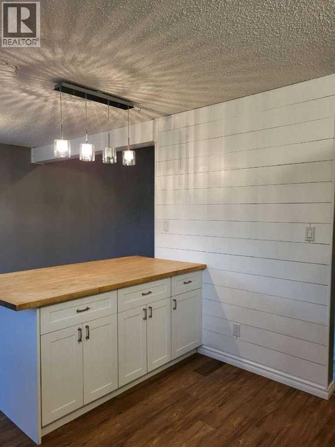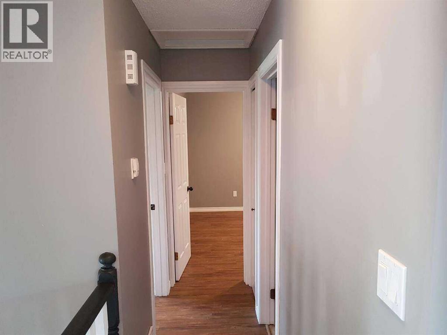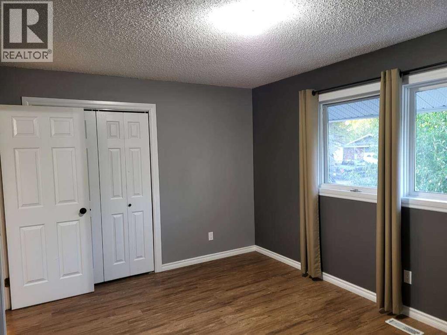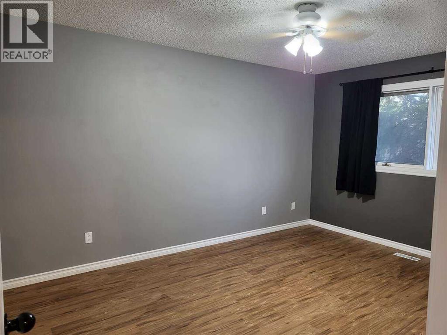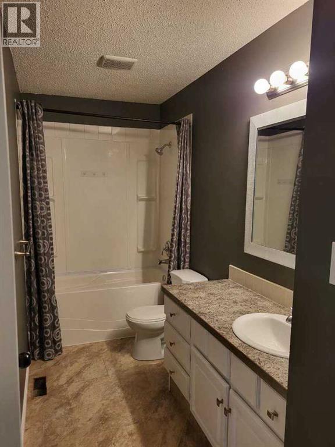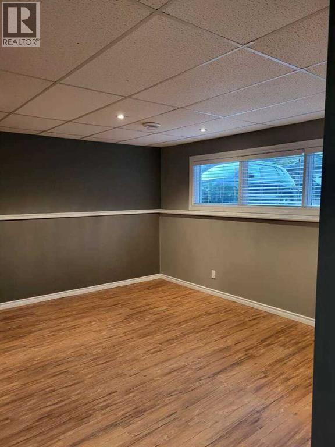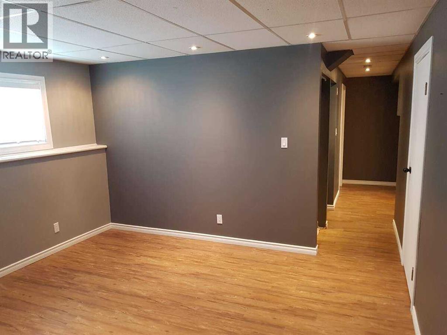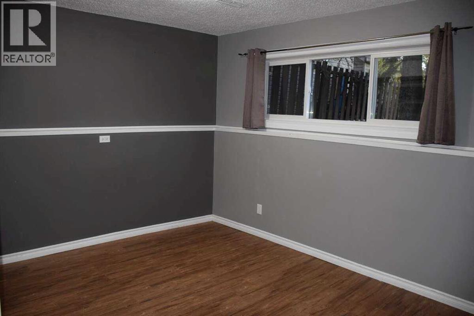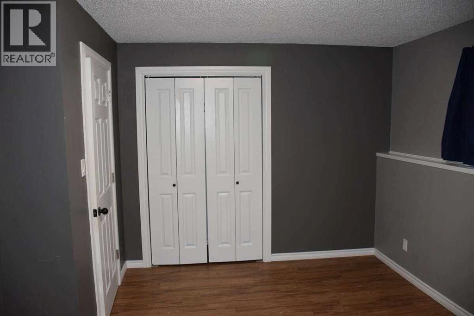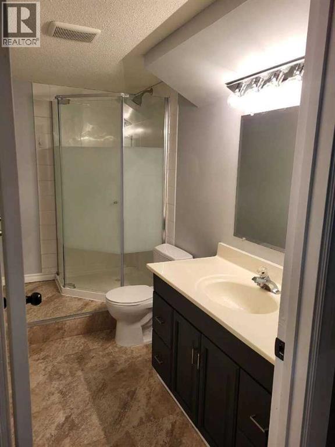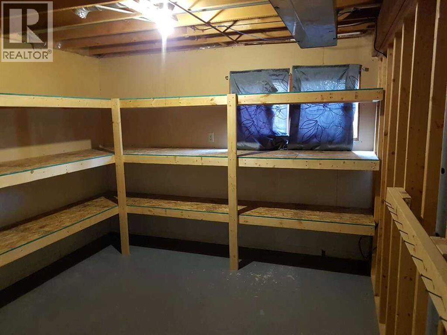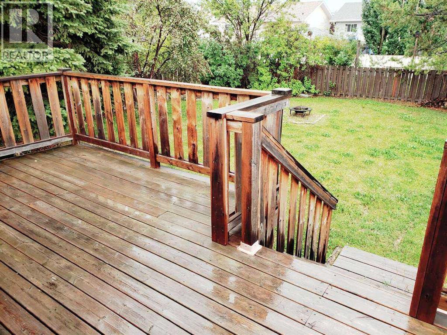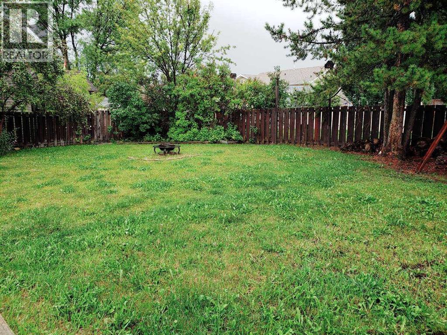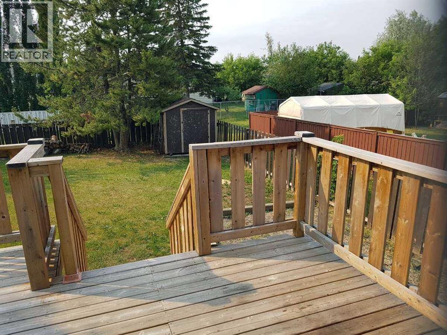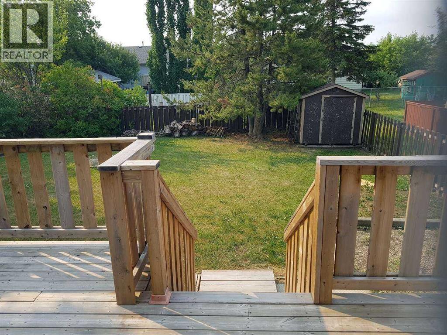4 Bedroom
2 Bathroom
1,098 ft2
Bi-Level
None
Central Heating, Forced Air
Lawn
$359,000
For more information, please click the "More Information" button. Welcome to this charming 4-bedroom, 2-bathroom home located in the South Patterson area. Offering 2100 sq ft of well-designed living space, this property is perfect for growing families in a family-friendly neighborhood. Sitting on a spacious lot, there’s plenty of room to create the backyard of your dreams, whether that’s for kids, pets, or future additions. The home has been thoughtfully updated with new shingles, siding, soffit, fascia, and eavestroughs (all 2024), providing not only curb appeal but also ensuring the exterior is built to last. The newer furnace (2022) guarantees energy efficiency and comfort throughout the seasons, making it a smart investment for the long term. As you step inside, you’ll notice the home’s bright and airy feel, thanks to an abundance of natural light that pours in through large windows. The open living areas create an inviting space for family gatherings or quiet evenings. The kitchen has functional cabinetry and plenty of counter space, offering great potential for customization if you’re looking to add your personal touch. The four generously sized bedrooms provide ample space for family members, home offices, or guest rooms. The two full bathrooms provide convenience and comfort for the whole family. Located in a peaceful, quiet neighborhood, this home offers the perfect blend of serenity and accessibility. You’re just minutes away from local parks, top-rated schools, shopping, dining, and essential services. Commuters will appreciate the proximity to major roads and public transit, making it easy to get around. Don’t miss out on the opportunity to make this house your home! (id:57594)
Property Details
|
MLS® Number
|
A2259341 |
|
Property Type
|
Single Family |
|
Community Name
|
South Patterson Place |
|
Amenities Near By
|
Park, Schools |
|
Features
|
Treed, Back Lane, Closet Organizers, No Smoking Home, Level |
|
Parking Space Total
|
3 |
|
Plan
|
8021572 |
|
Structure
|
Deck |
Building
|
Bathroom Total
|
2 |
|
Bedrooms Above Ground
|
2 |
|
Bedrooms Below Ground
|
2 |
|
Bedrooms Total
|
4 |
|
Appliances
|
Washer, Refrigerator, Oven - Electric, Range - Electric, Dishwasher, Dryer, Garburator, Microwave Range Hood Combo |
|
Architectural Style
|
Bi-level |
|
Basement Development
|
Finished |
|
Basement Type
|
Full (finished) |
|
Constructed Date
|
1981 |
|
Construction Material
|
Wood Frame |
|
Construction Style Attachment
|
Detached |
|
Cooling Type
|
None |
|
Exterior Finish
|
Vinyl Siding |
|
Flooring Type
|
Carpeted, Vinyl |
|
Foundation Type
|
Poured Concrete |
|
Heating Fuel
|
Natural Gas |
|
Heating Type
|
Central Heating, Forced Air |
|
Size Interior
|
1,098 Ft2 |
|
Total Finished Area
|
1098 Sqft |
|
Type
|
House |
Parking
Land
|
Acreage
|
No |
|
Fence Type
|
Fence |
|
Land Amenities
|
Park, Schools |
|
Landscape Features
|
Lawn |
|
Size Depth
|
34.75 M |
|
Size Frontage
|
17.37 M |
|
Size Irregular
|
6498.00 |
|
Size Total
|
6498 Sqft|4,051 - 7,250 Sqft |
|
Size Total Text
|
6498 Sqft|4,051 - 7,250 Sqft |
|
Zoning Description
|
Rg |
Rooms
| Level |
Type |
Length |
Width |
Dimensions |
|
Basement |
Bedroom |
|
|
13.00 Ft x 10.00 Ft |
|
Basement |
Bedroom |
|
|
14.00 Ft x 11.00 Ft |
|
Basement |
Living Room |
|
|
14.33 Ft x 12.50 Ft |
|
Basement |
Laundry Room |
|
|
8.00 Ft x 11.00 Ft |
|
Basement |
Storage |
|
|
12.17 Ft x 11.00 Ft |
|
Basement |
3pc Bathroom |
|
|
.00 Ft x .00 Ft |
|
Main Level |
Kitchen |
|
|
11.00 Ft x 11.00 Ft |
|
Main Level |
Living Room |
|
|
15.00 Ft x 15.00 Ft |
|
Main Level |
Dining Room |
|
|
11.00 Ft x 9.00 Ft |
|
Main Level |
Primary Bedroom |
|
|
14.50 Ft x 11.00 Ft |
|
Main Level |
Bedroom |
|
|
10.50 Ft x 15.00 Ft |
|
Main Level |
3pc Bathroom |
|
|
.00 Ft x .00 Ft |
https://www.realtor.ca/real-estate/28901456/9313-71-avenue-grande-prairie-south-patterson-place

