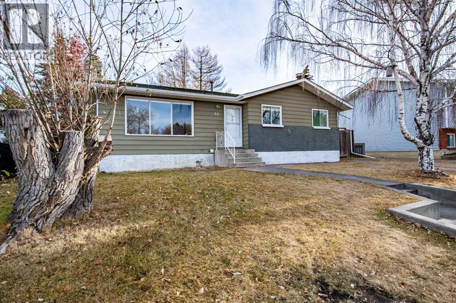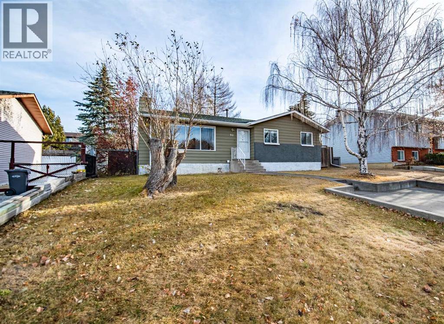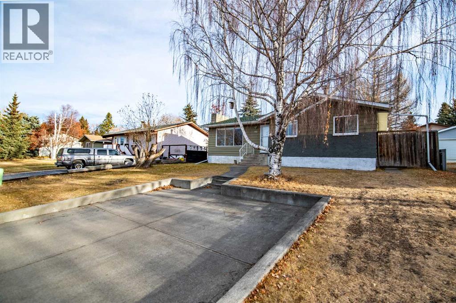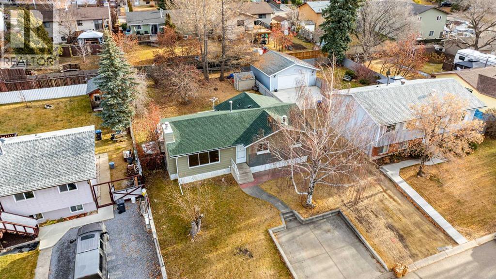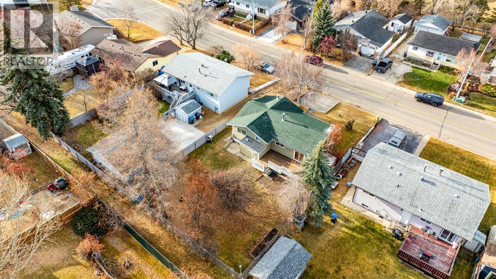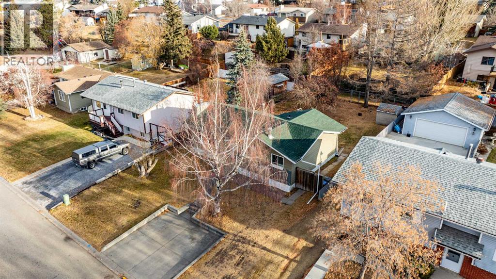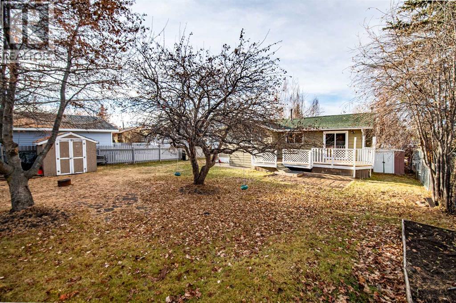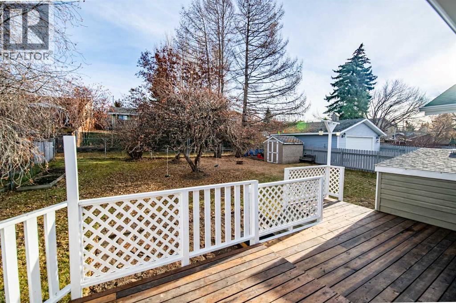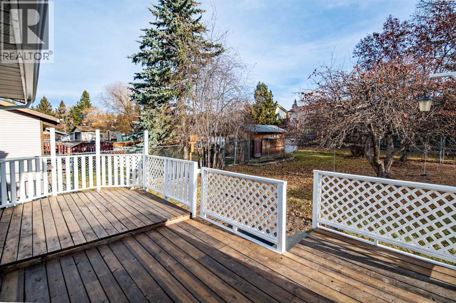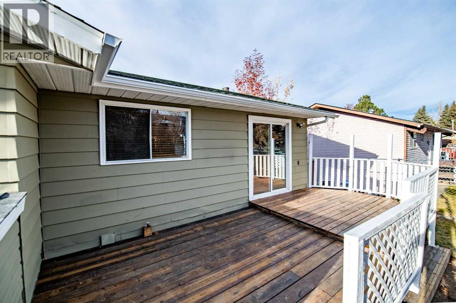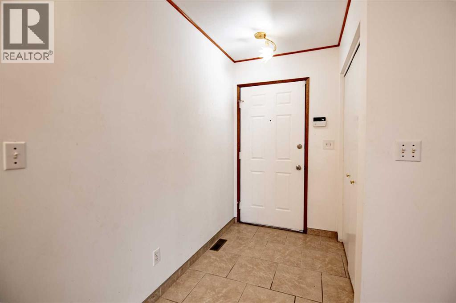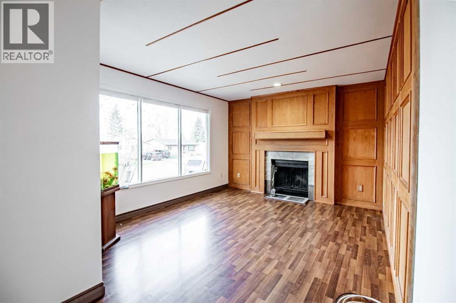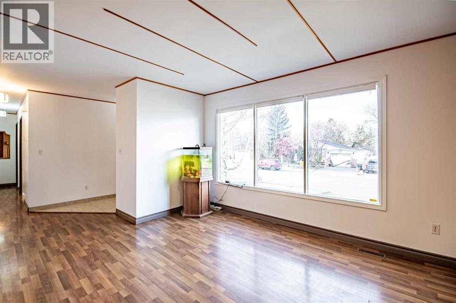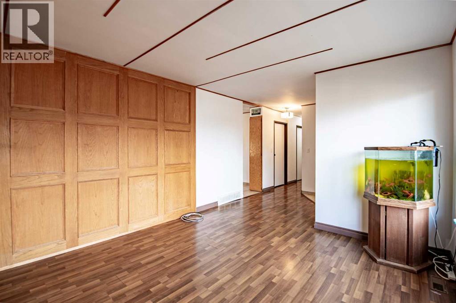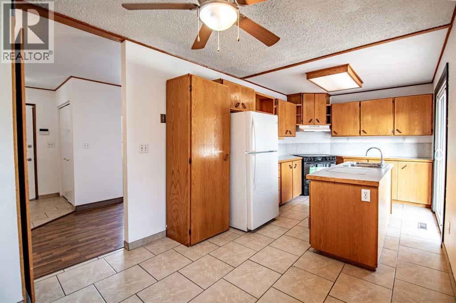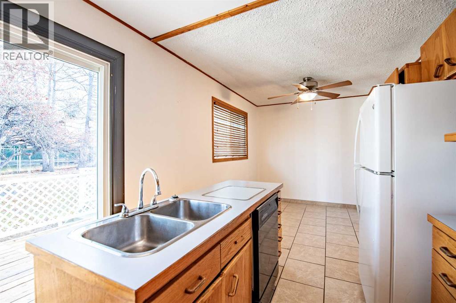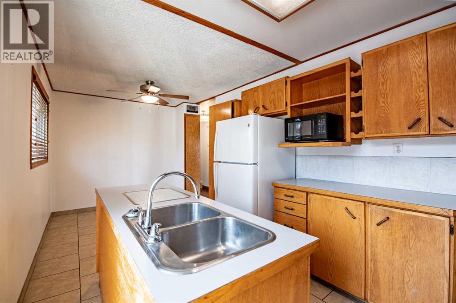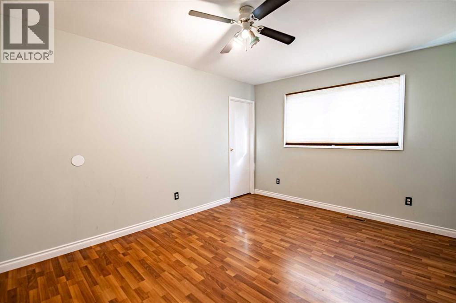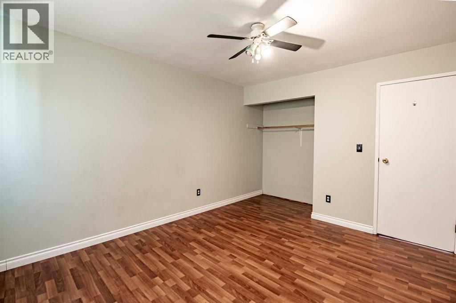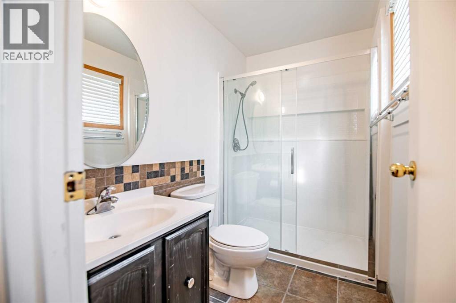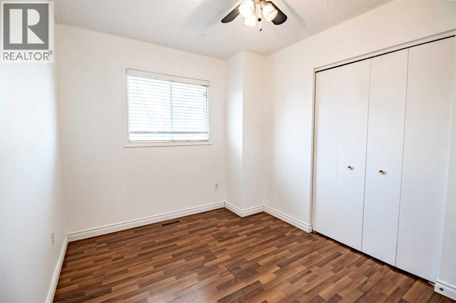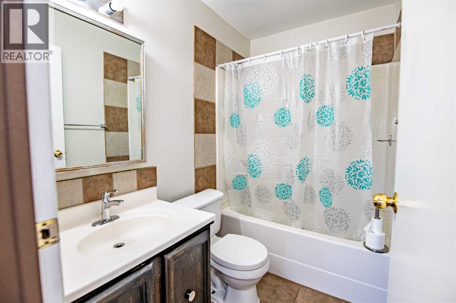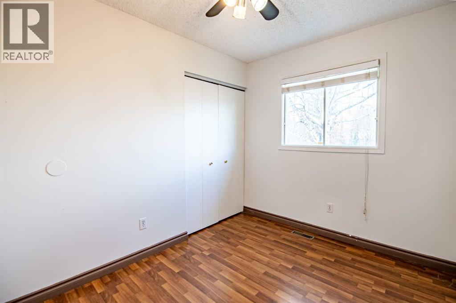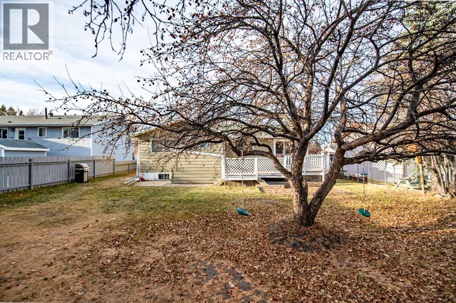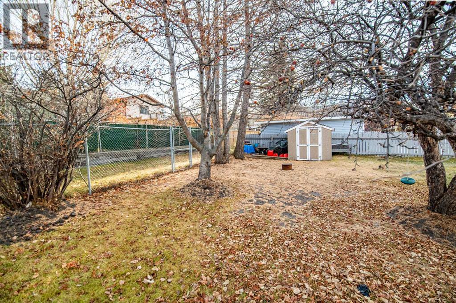3 Bedroom
2 Bathroom
1,044 ft2
Bungalow
Fireplace
None
Forced Air
Fruit Trees, Garden Area, Landscaped
$365,000
Welcome home to this charming 3-bedroom property in the heart of Sylvan Lake — the perfect place for your family to settle in just in time for Christmas. From the moment you step inside, you’ll feel the warmth and comfort this home offers. The inviting layout features bright living spaces, a functional kitchen with eat in dining and patio doors to a large private deck, and three well-sized bedrooms designed to give everyone their own space while keeping family connection at the heart of the home. Recent upgrades are; new shower in primary bathroom, new eavestroughs, and fresh paint in guest rooms. One of the standout features of this property is the expansive 7,250 sq/ft fully fenced backyard — a dream for kids, pets, and outdoor living. The downstairs space has its own private entrance with a family room area, a second kitchenette, a separate washer/dryer, a bedroom and a bathroom. Located in a friendly neighbourhood close to schools, parks, and Sylvan Lake’s year-round recreation, this home offers both convenience and community. **And the best part, there is still time to move in before Christmas, letting you deck the halls, hang stockings, and celebrate the season in your new home.** (id:57594)
Property Details
|
MLS® Number
|
A2270108 |
|
Property Type
|
Single Family |
|
Community Name
|
Lakeview Heights |
|
Amenities Near By
|
Golf Course, Park, Playground, Schools, Shopping, Water Nearby |
|
Community Features
|
Golf Course Development, Lake Privileges, Fishing |
|
Features
|
Back Lane |
|
Parking Space Total
|
2 |
|
Plan
|
7621445 |
|
Structure
|
Shed, Deck |
Building
|
Bathroom Total
|
2 |
|
Bedrooms Above Ground
|
3 |
|
Bedrooms Total
|
3 |
|
Appliances
|
Washer, Refrigerator, Stove, Dryer, Microwave, Washer/dryer Stack-up |
|
Architectural Style
|
Bungalow |
|
Basement Development
|
Finished |
|
Basement Features
|
Separate Entrance, Suite |
|
Basement Type
|
Full (finished) |
|
Constructed Date
|
1978 |
|
Construction Material
|
Wood Frame |
|
Construction Style Attachment
|
Detached |
|
Cooling Type
|
None |
|
Fireplace Present
|
Yes |
|
Fireplace Total
|
2 |
|
Flooring Type
|
Ceramic Tile, Laminate, Linoleum |
|
Foundation Type
|
Poured Concrete |
|
Heating Type
|
Forced Air |
|
Stories Total
|
1 |
|
Size Interior
|
1,044 Ft2 |
|
Total Finished Area
|
1044 Sqft |
|
Type
|
House |
Parking
Land
|
Acreage
|
No |
|
Fence Type
|
Fence |
|
Land Amenities
|
Golf Course, Park, Playground, Schools, Shopping, Water Nearby |
|
Landscape Features
|
Fruit Trees, Garden Area, Landscaped |
|
Size Depth
|
36.57 M |
|
Size Frontage
|
18.29 M |
|
Size Irregular
|
7250.00 |
|
Size Total
|
7250 Sqft|7,251 - 10,889 Sqft |
|
Size Total Text
|
7250 Sqft|7,251 - 10,889 Sqft |
|
Zoning Description
|
R1 |
Rooms
| Level |
Type |
Length |
Width |
Dimensions |
|
Main Level |
Kitchen |
|
|
9.08 Ft x 11.67 Ft |
|
Main Level |
Other |
|
|
9.08 Ft x 8.83 Ft |
|
Main Level |
Living Room |
|
|
11.58 Ft x 13.08 Ft |
|
Main Level |
Primary Bedroom |
|
|
13.00 Ft x 10.75 Ft |
|
Main Level |
3pc Bathroom |
|
|
5.00 Ft x 8.00 Ft |
|
Main Level |
4pc Bathroom |
|
|
7.58 Ft x 4.83 Ft |
|
Main Level |
Bedroom |
|
|
10.25 Ft x 7.92 Ft |
|
Main Level |
Bedroom |
|
|
11.25 Ft x 8.42 Ft |
https://www.realtor.ca/real-estate/29105402/93-westview-drive-sylvan-lake-lakeview-heights

