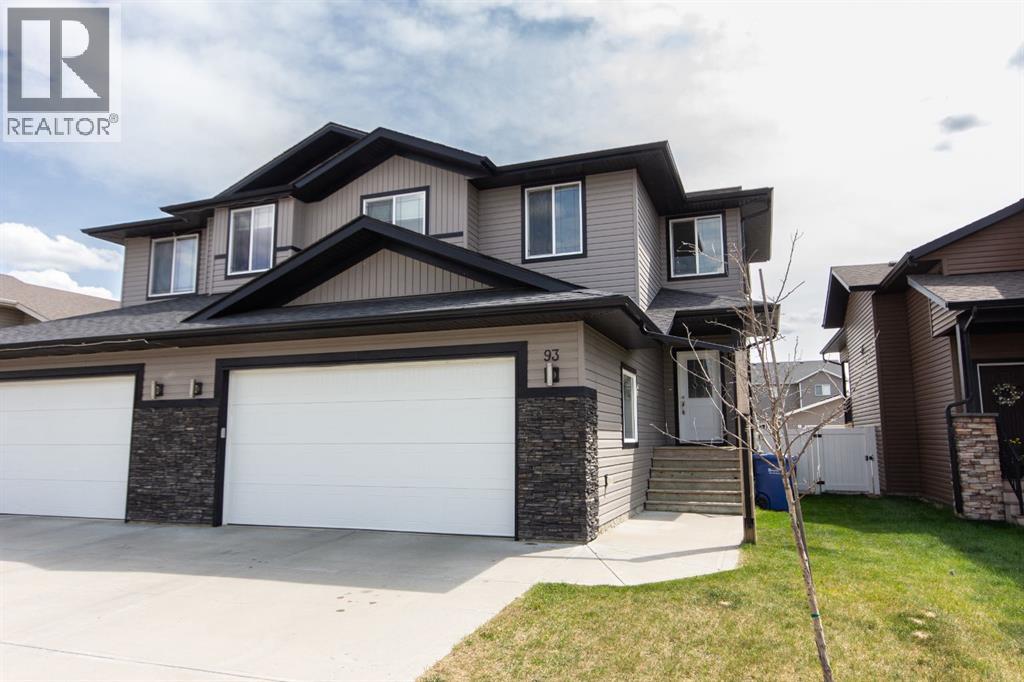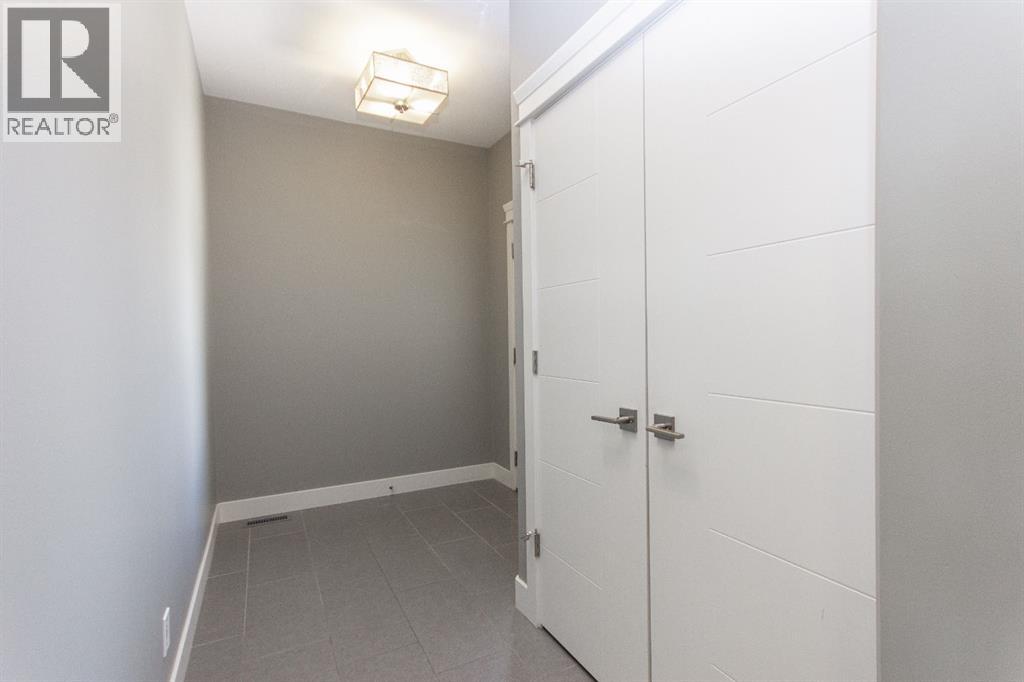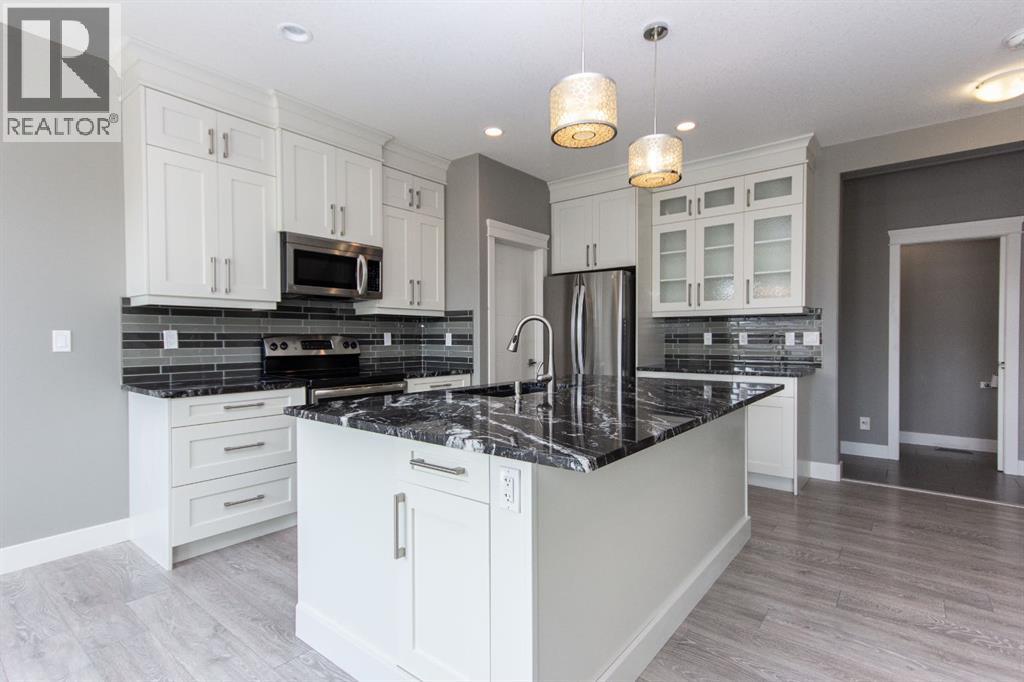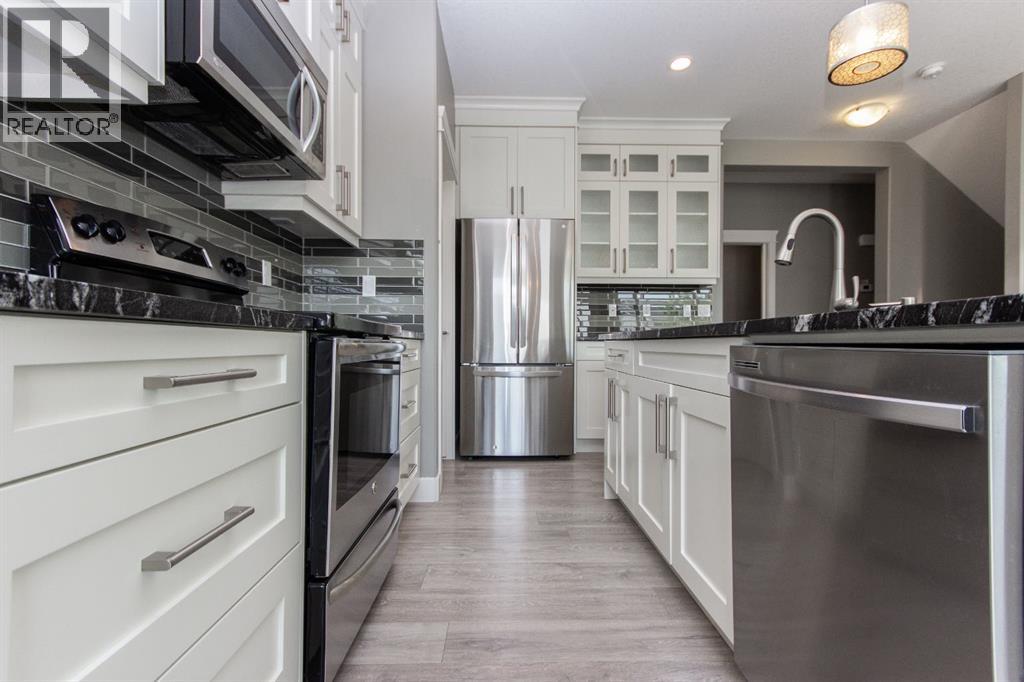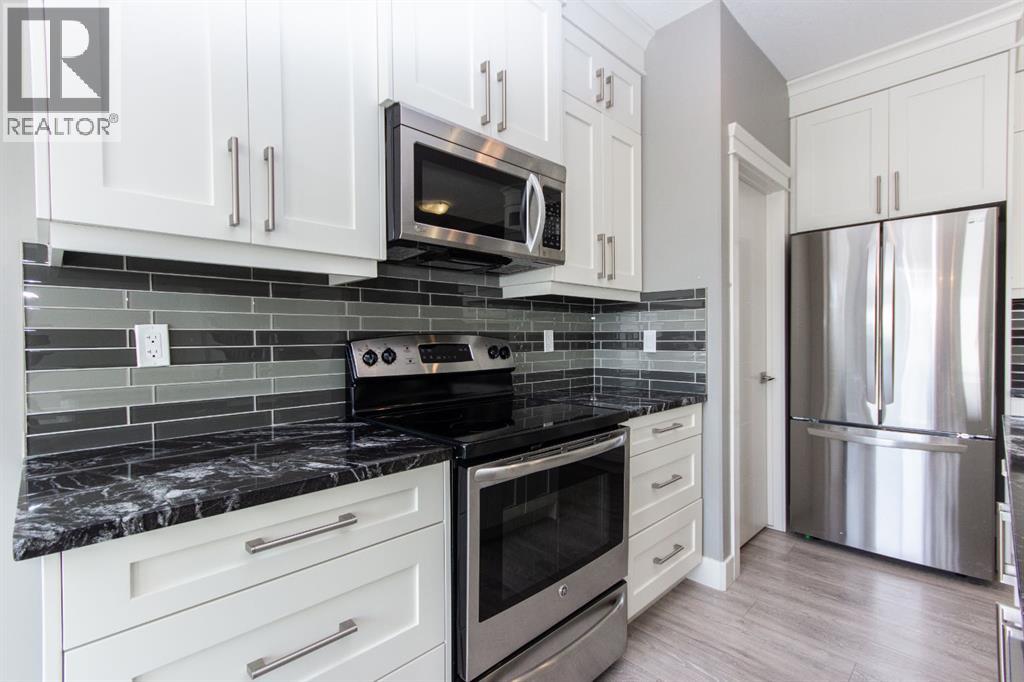4 Bedroom
4 Bathroom
1,871 ft2
Fireplace
None
Forced Air, In Floor Heating
$529,900
Located in the desirable Timberlands neighbourhood, this stunning executive half duplex offers the perfect blend of luxury, convenience, and lifestyle just steps from schools, parks, shopping, playgrounds, trails, and more. Loaded with upgrades throughout, you’ll find 9’ ceilings, granite countertops, raised cabinetry, stainless steel appliances, in-floor heating, main floor laundry, low maintenance laminate and tile flooring on the main level, and so much more. A spacious entryway with a large closet leads into the open-concept main floor, designed for both function and flow. The large living room features a cozy gas fireplace and flows seamlessly into the dining area, which overlooks the back deck, complete with a gas line for your BBQ, and the fully fenced yard also has a gravel pad and RV gate for trailer parking. The kitchen is sure to impress with modern white cabinetry, granite counters, a large island with undermount sink, a tile backsplash, and a generous walk-in pantry. Upstairs, a large bonus room provides extra space for relaxing or entertaining, while two additional bedrooms share a well-appointed 4-piece bath. The primary suite is a true escape with a spa-like 5-piece ensuite offering double sinks, a deep soaker tub, a tiled shower, and a walk-in closet with custom organizers. The fully finished basement includes 9' ceilings, in-floor heat, a spacious family room, wet bar with bar fridge, a fourth bedroom, and another full bathroom which is perfect for guests or teens. There’s also additional storage under the stairs and in the mechanical room. The 22x24 attached garage is finished with high ceilings, allowing for extra storage options. Immediate possession is available! (id:57594)
Property Details
|
MLS® Number
|
A2231068 |
|
Property Type
|
Single Family |
|
Neigbourhood
|
Timberlands |
|
Community Name
|
Timberlands |
|
Amenities Near By
|
Park, Playground, Schools, Shopping |
|
Features
|
Back Lane, Wet Bar, Pvc Window, Closet Organizers, Gas Bbq Hookup |
|
Parking Space Total
|
4 |
|
Plan
|
0920662 |
|
Structure
|
Deck |
Building
|
Bathroom Total
|
4 |
|
Bedrooms Above Ground
|
3 |
|
Bedrooms Below Ground
|
1 |
|
Bedrooms Total
|
4 |
|
Appliances
|
Refrigerator, Dishwasher, Stove, Microwave, Washer & Dryer |
|
Basement Development
|
Finished |
|
Basement Type
|
Full (finished) |
|
Constructed Date
|
2014 |
|
Construction Material
|
Poured Concrete, Wood Frame |
|
Construction Style Attachment
|
Semi-detached |
|
Cooling Type
|
None |
|
Exterior Finish
|
Concrete, Stone, Vinyl Siding |
|
Fireplace Present
|
Yes |
|
Fireplace Total
|
1 |
|
Flooring Type
|
Carpeted, Laminate, Tile, Vinyl |
|
Foundation Type
|
Poured Concrete |
|
Half Bath Total
|
1 |
|
Heating Fuel
|
Natural Gas |
|
Heating Type
|
Forced Air, In Floor Heating |
|
Stories Total
|
2 |
|
Size Interior
|
1,871 Ft2 |
|
Total Finished Area
|
1871 Sqft |
|
Type
|
Duplex |
Parking
|
Concrete
|
|
|
Attached Garage
|
2 |
|
Other
|
|
|
R V
|
|
Land
|
Acreage
|
No |
|
Fence Type
|
Fence |
|
Land Amenities
|
Park, Playground, Schools, Shopping |
|
Size Depth
|
33.3 M |
|
Size Frontage
|
10.72 M |
|
Size Irregular
|
337.51 |
|
Size Total
|
337.51 M2|0-4,050 Sqft |
|
Size Total Text
|
337.51 M2|0-4,050 Sqft |
|
Zoning Description
|
R-d |
Rooms
| Level |
Type |
Length |
Width |
Dimensions |
|
Second Level |
Bonus Room |
|
|
17.42 Ft x 14.00 Ft |
|
Second Level |
Primary Bedroom |
|
|
15.00 Ft x 14.67 Ft |
|
Second Level |
Other |
|
|
11.75 Ft x 6.08 Ft |
|
Second Level |
5pc Bathroom |
|
|
11.75 Ft x 8.83 Ft |
|
Second Level |
Bedroom |
|
|
10.67 Ft x 10.75 Ft |
|
Second Level |
Bedroom |
|
|
10.58 Ft x 13.42 Ft |
|
Second Level |
4pc Bathroom |
|
|
9.67 Ft x 4.92 Ft |
|
Basement |
Recreational, Games Room |
|
|
14.50 Ft x 25.17 Ft |
|
Basement |
Bedroom |
|
|
11.08 Ft x 14.00 Ft |
|
Basement |
4pc Bathroom |
|
|
10.00 Ft x 5.92 Ft |
|
Basement |
Furnace |
|
|
12.33 Ft x 6.08 Ft |
|
Main Level |
Living Room |
|
|
13.08 Ft x 14.33 Ft |
|
Main Level |
Dining Room |
|
|
12.00 Ft x 8.83 Ft |
|
Main Level |
Kitchen |
|
|
15.50 Ft x 13.00 Ft |
|
Main Level |
2pc Bathroom |
|
|
6.92 Ft x 2.92 Ft |
https://www.realtor.ca/real-estate/28489668/93-turner-crescent-red-deer-timberlands

