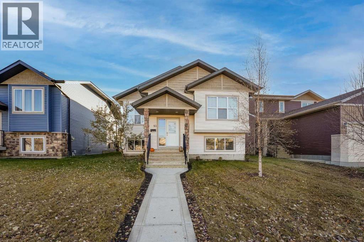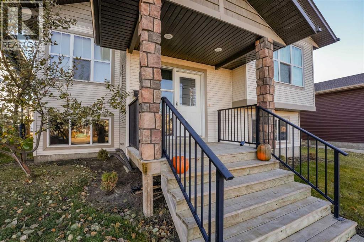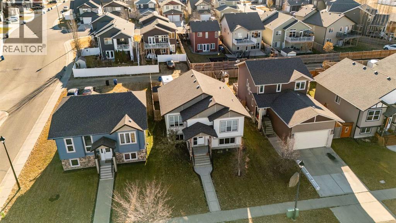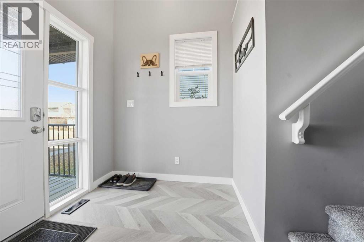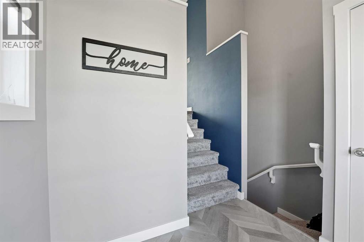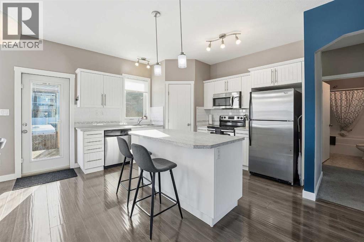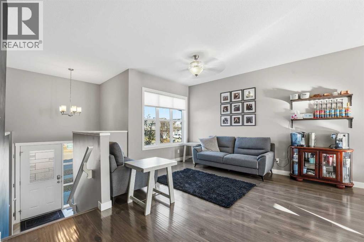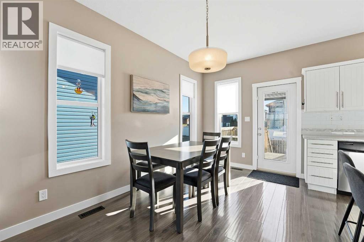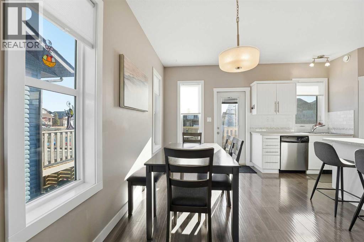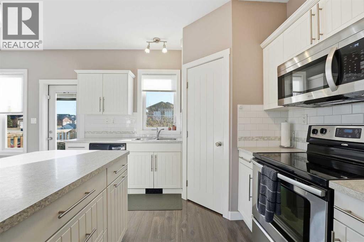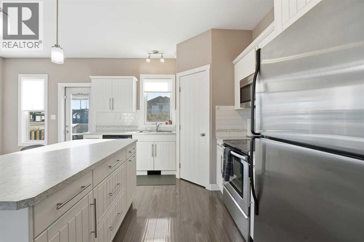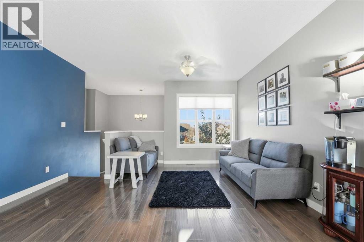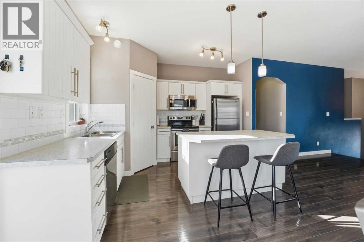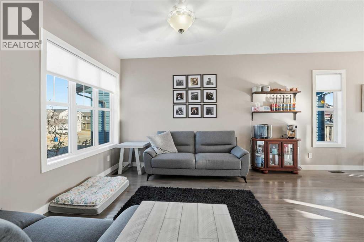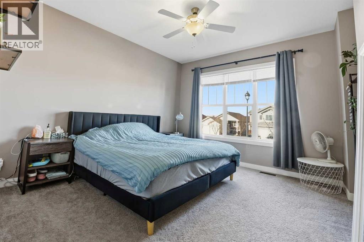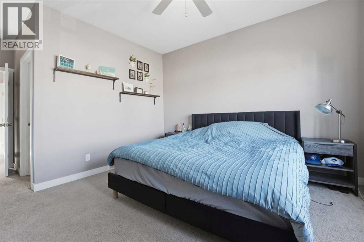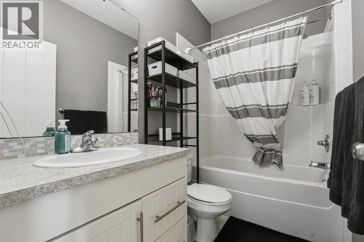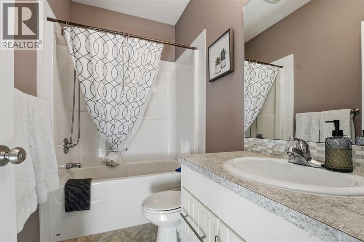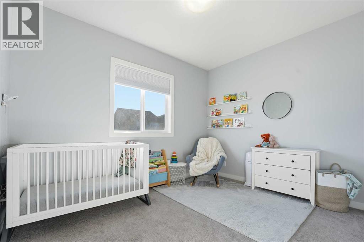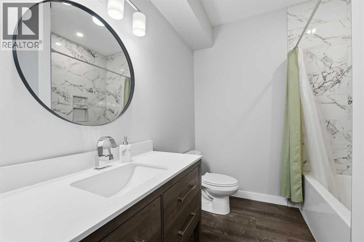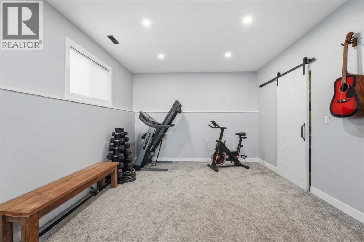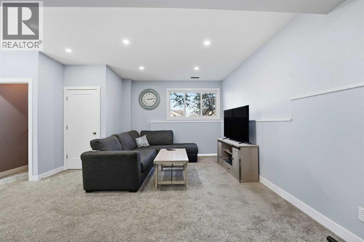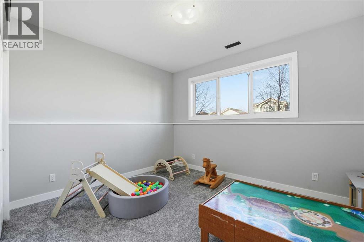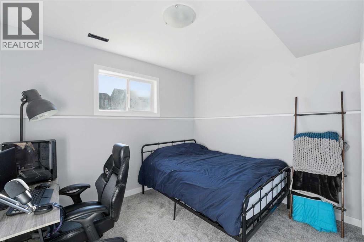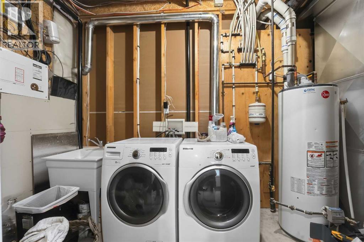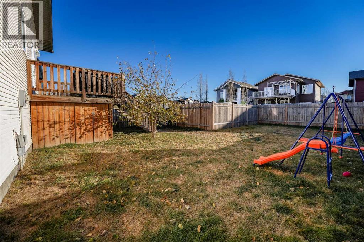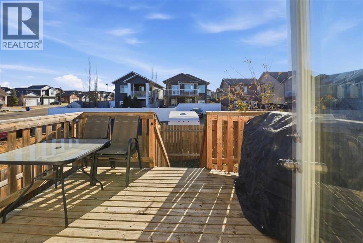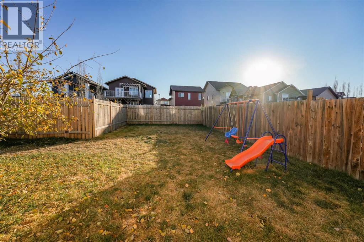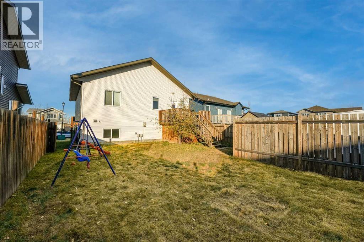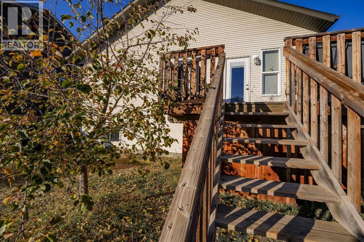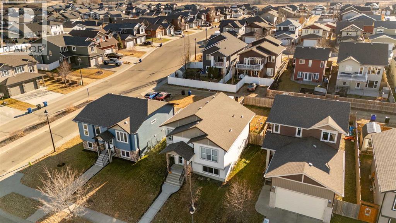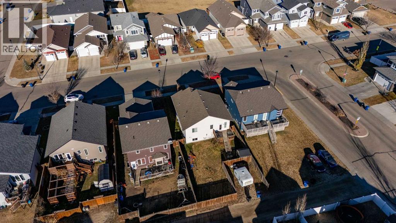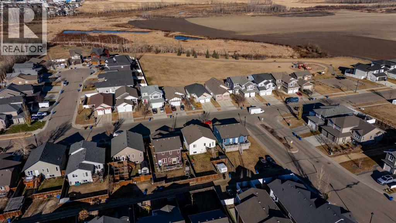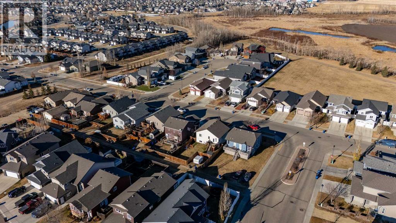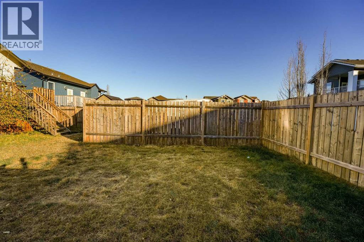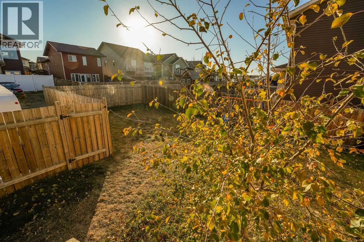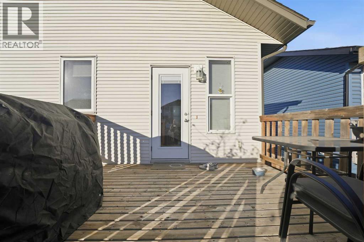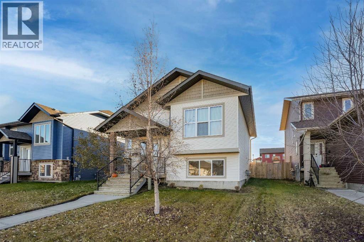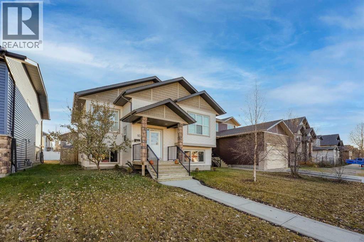4 Bedroom
3 Bathroom
1,092 ft2
Bi-Level
None
Forced Air
$389,900
Step into this spacious open-concept bi-level home! You’ll be welcomed by a roomy front entry and soaring ceilings that create an immediate sense of space. Both the main and lower levels feature 9-foot ceilings, enhancing the bright, open feel throughout. The main floor offers a seamless layout with a modern kitchen that opens onto a deck overlooking the large, fully fenced backyard — complete with extra parking. You’ll also find a secondary bedroom, a full 4-piece bathroom, and the primary suite featuring its own ensuite and walk-in closet. Downstairs continues to impress with large windows, high ceilings, two additional bedrooms, and another beautifully finished 4-piece bathroom with stylish tile work. This home has a fresh, modern feel throughout with light carpeting, upgraded trim and doors, neutral paint tones, and recessed lighting. Built on an ICF foundation, it combines style, comfort, and lasting quality. (id:57594)
Property Details
|
MLS® Number
|
A2268419 |
|
Property Type
|
Single Family |
|
Community Name
|
Panorama Estates |
|
Amenities Near By
|
Park, Playground, Schools, Shopping |
|
Features
|
Back Lane, Closet Organizers, No Smoking Home |
|
Parking Space Total
|
2 |
|
Plan
|
1122867 |
|
Structure
|
Deck |
Building
|
Bathroom Total
|
3 |
|
Bedrooms Above Ground
|
2 |
|
Bedrooms Below Ground
|
2 |
|
Bedrooms Total
|
4 |
|
Appliances
|
Refrigerator, Dishwasher, Stove, Microwave, Window Coverings, Washer & Dryer |
|
Architectural Style
|
Bi-level |
|
Basement Development
|
Finished |
|
Basement Type
|
Full (finished) |
|
Constructed Date
|
2012 |
|
Construction Material
|
Wood Frame |
|
Construction Style Attachment
|
Detached |
|
Cooling Type
|
None |
|
Exterior Finish
|
Vinyl Siding |
|
Flooring Type
|
Carpeted, Laminate, Linoleum, Vinyl |
|
Foundation Type
|
See Remarks |
|
Heating Fuel
|
Natural Gas |
|
Heating Type
|
Forced Air |
|
Size Interior
|
1,092 Ft2 |
|
Total Finished Area
|
1092.48 Sqft |
|
Type
|
House |
Parking
Land
|
Acreage
|
No |
|
Fence Type
|
Fence |
|
Land Amenities
|
Park, Playground, Schools, Shopping |
|
Size Depth
|
35.98 M |
|
Size Frontage
|
14 M |
|
Size Irregular
|
5045.00 |
|
Size Total
|
5045 Sqft|4,051 - 7,250 Sqft |
|
Size Total Text
|
5045 Sqft|4,051 - 7,250 Sqft |
|
Zoning Description
|
R1m |
Rooms
| Level |
Type |
Length |
Width |
Dimensions |
|
Basement |
4pc Bathroom |
|
|
8.00 Ft x 7.25 Ft |
|
Basement |
Bedroom |
|
|
12.83 Ft x 10.50 Ft |
|
Basement |
Bedroom |
|
|
11.50 Ft x 9.67 Ft |
|
Basement |
Recreational, Games Room |
|
|
12.08 Ft x 26.58 Ft |
|
Basement |
Furnace |
|
|
5.83 Ft x 13.42 Ft |
|
Main Level |
4pc Bathroom |
|
|
8.33 Ft x 4.83 Ft |
|
Main Level |
4pc Bathroom |
|
|
8.33 Ft x 4.92 Ft |
|
Main Level |
Bedroom |
|
|
12.00 Ft x 9.42 Ft |
|
Main Level |
Dining Room |
|
|
7.83 Ft x 12.33 Ft |
|
Main Level |
Foyer |
|
|
7.42 Ft x 7.08 Ft |
|
Main Level |
Kitchen |
|
|
10.67 Ft x 12.33 Ft |
|
Main Level |
Living Room |
|
|
15.08 Ft x 14.58 Ft |
|
Main Level |
Primary Bedroom |
|
|
13.17 Ft x 19.42 Ft |
https://www.realtor.ca/real-estate/29069705/93-eastpointe-drive-blackfalds-panorama-estates

