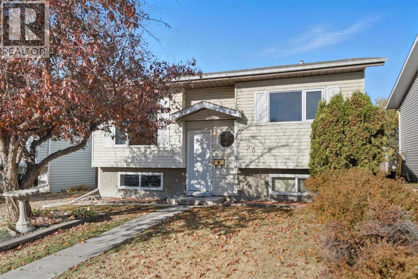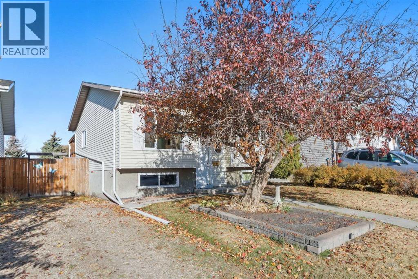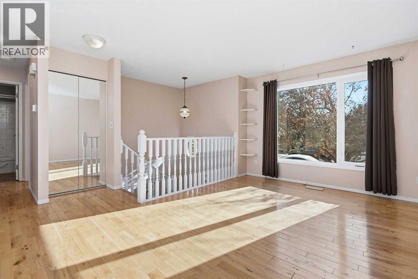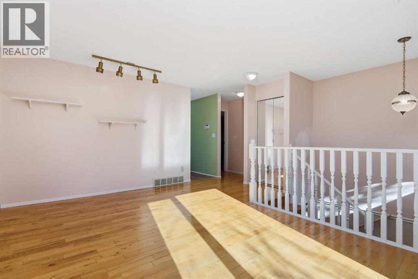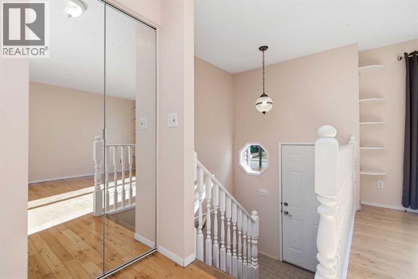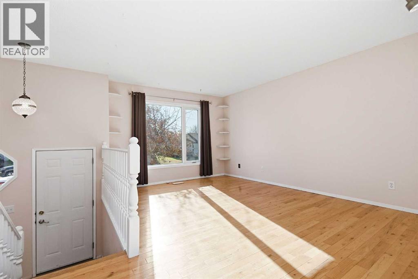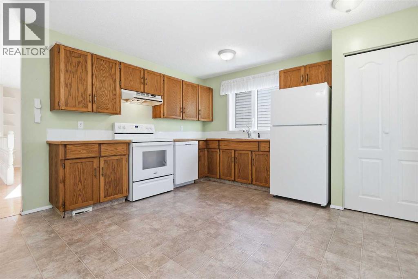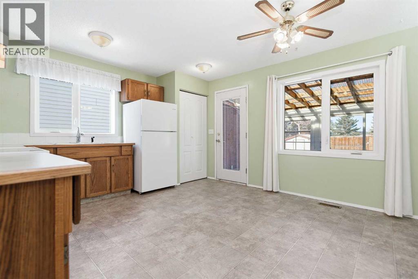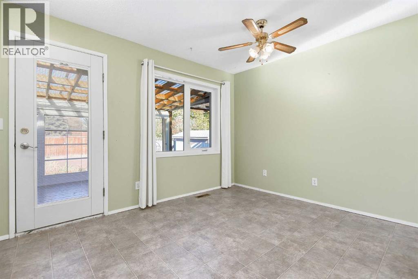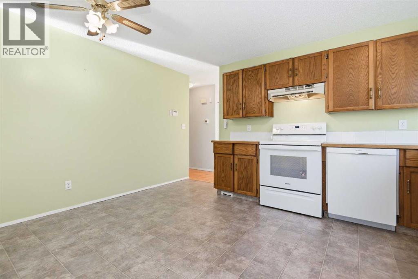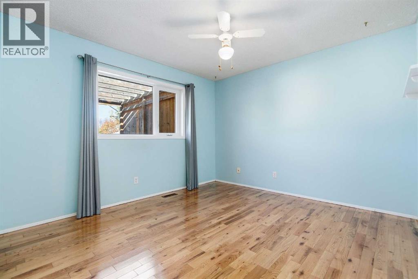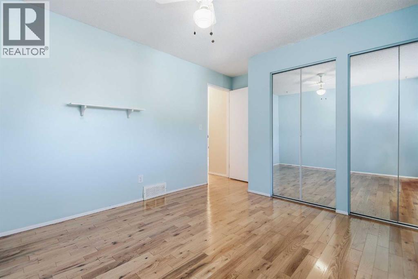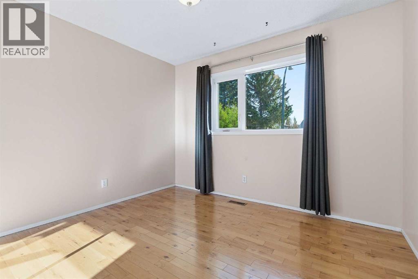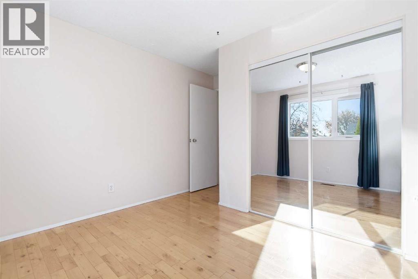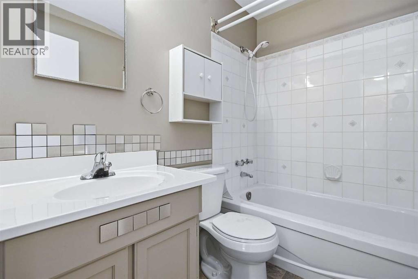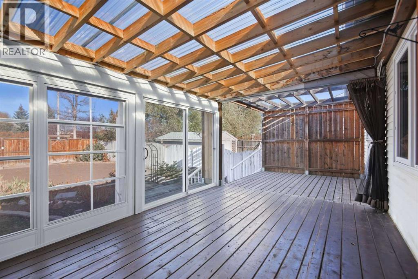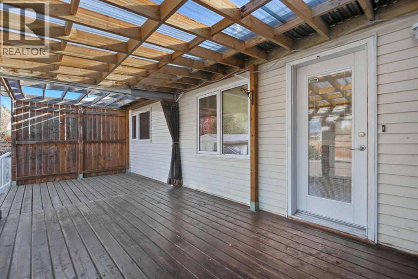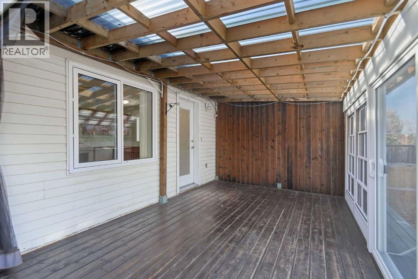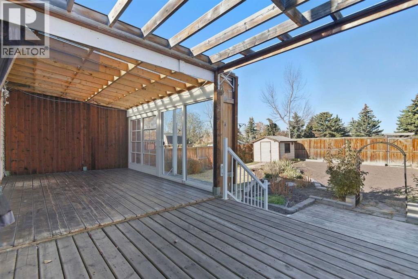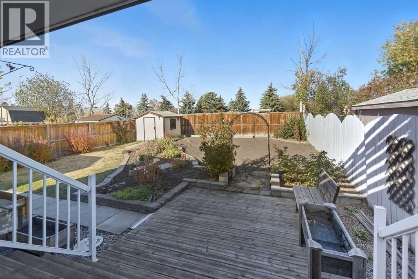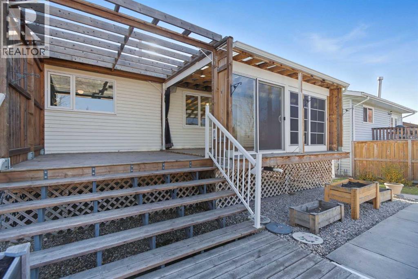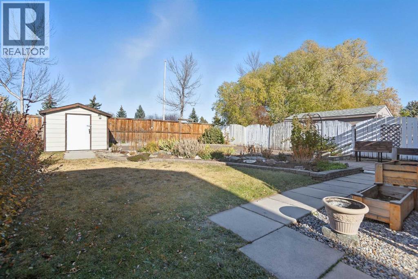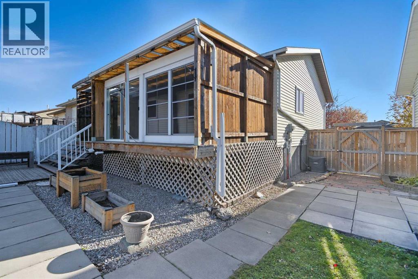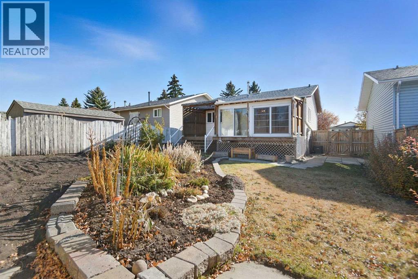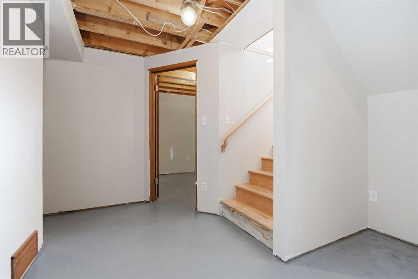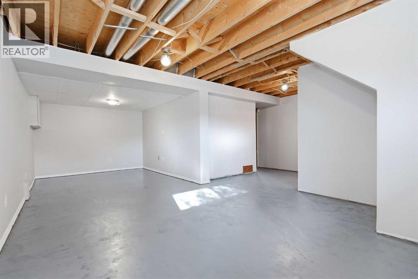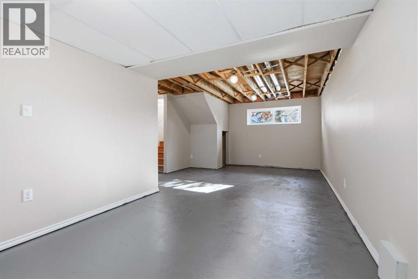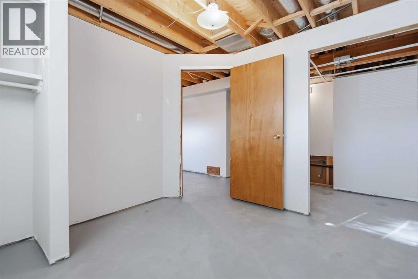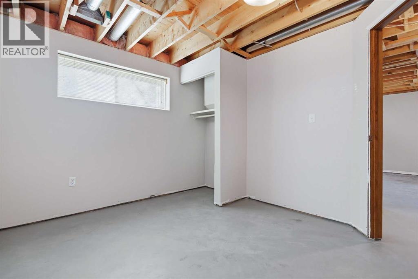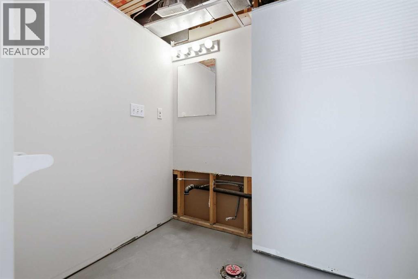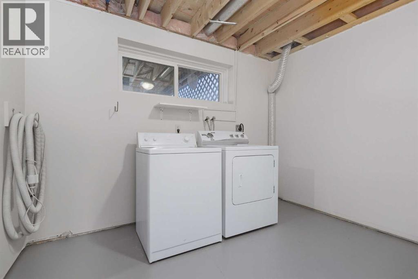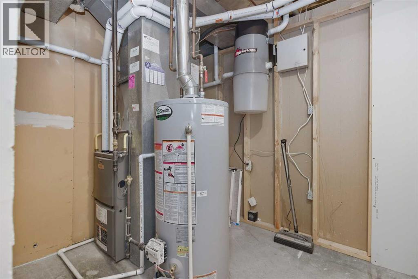3 Bedroom
1 Bathroom
885 ft2
Bi-Level
Central Air Conditioning
Forced Air
Landscaped
$269,900
Welcome to 93 Eastman Crescent, a charming bilevel that's clean, updated and ready to call home. This 3-bedroom property offers a warm blend of character and comfort, featuring hardwood floors on the main level and a bright living room. The kitchen and dining room area open to a spacious deck—partially covered for shade and partially open for sunshine—perfect for relaxing or entertaining outdoors. Enjoy a good-sized yard with room to garden, play, or simply unwind. The basement adds great potential with a finished bedroom, living area and plumbing in place for an additional bathroom. Recent upgrades include new windows, air conditioning, a high-efficiency furnace and brand new fridge. All adding value to this home. A fantastic opportunity for first-time buyers, investors or anyone looking for a home with future value to build on! (id:57594)
Property Details
|
MLS® Number
|
A2266576 |
|
Property Type
|
Single Family |
|
Neigbourhood
|
Eastview Estates |
|
Community Name
|
Eastview Estates |
|
Amenities Near By
|
Park, Playground, Shopping |
|
Features
|
Pvc Window, No Animal Home, No Smoking Home |
|
Parking Space Total
|
4 |
|
Plan
|
8121661 |
|
Structure
|
Deck |
Building
|
Bathroom Total
|
1 |
|
Bedrooms Above Ground
|
2 |
|
Bedrooms Below Ground
|
1 |
|
Bedrooms Total
|
3 |
|
Appliances
|
Refrigerator, Dishwasher, Stove |
|
Architectural Style
|
Bi-level |
|
Basement Development
|
Partially Finished |
|
Basement Type
|
Partial (partially Finished) |
|
Constructed Date
|
1983 |
|
Construction Style Attachment
|
Detached |
|
Cooling Type
|
Central Air Conditioning |
|
Exterior Finish
|
Vinyl Siding |
|
Flooring Type
|
Hardwood, Linoleum, Tile |
|
Foundation Type
|
Poured Concrete |
|
Heating Type
|
Forced Air |
|
Size Interior
|
885 Ft2 |
|
Total Finished Area
|
885 Sqft |
|
Type
|
House |
Parking
Land
|
Acreage
|
No |
|
Fence Type
|
Fence |
|
Land Amenities
|
Park, Playground, Shopping |
|
Landscape Features
|
Landscaped |
|
Size Depth
|
35.05 M |
|
Size Frontage
|
13.11 M |
|
Size Irregular
|
4945.00 |
|
Size Total
|
4945 Sqft|4,051 - 7,250 Sqft |
|
Size Total Text
|
4945 Sqft|4,051 - 7,250 Sqft |
|
Zoning Description
|
R-l |
Rooms
| Level |
Type |
Length |
Width |
Dimensions |
|
Basement |
Bedroom |
|
|
10.25 Ft x 10.67 Ft |
|
Basement |
Laundry Room |
|
|
10.42 Ft x 8.50 Ft |
|
Basement |
Recreational, Games Room |
|
|
13.33 Ft x 25.50 Ft |
|
Basement |
Furnace |
|
|
6.50 Ft x 10.67 Ft |
|
Upper Level |
4pc Bathroom |
|
|
7.42 Ft x 5.92 Ft |
|
Upper Level |
Bedroom |
|
|
10.75 Ft x 12.25 Ft |
|
Upper Level |
Dining Room |
|
|
5.83 Ft x 13.33 Ft |
|
Upper Level |
Kitchen |
|
|
8.33 Ft x 13.00 Ft |
|
Upper Level |
Living Room |
|
|
10.58 Ft x 15.92 Ft |
|
Upper Level |
Primary Bedroom |
|
|
14.08 Ft x 10.75 Ft |
https://www.realtor.ca/real-estate/29030492/93-eastman-crescent-red-deer-eastview-estates

